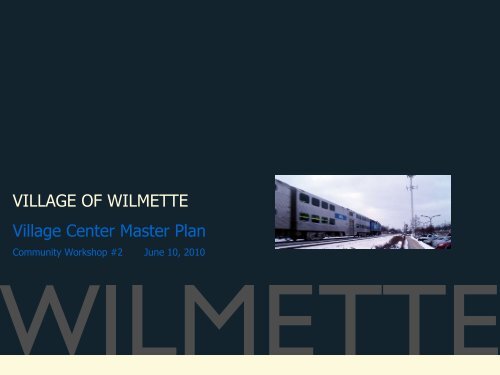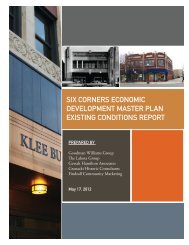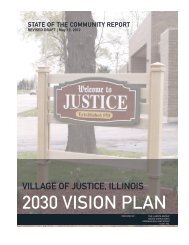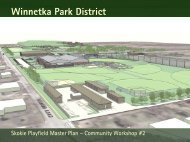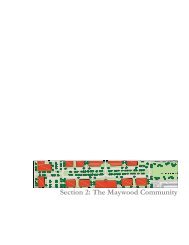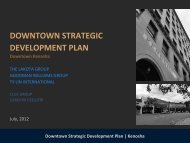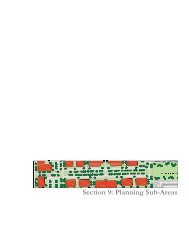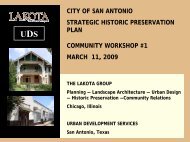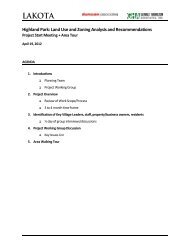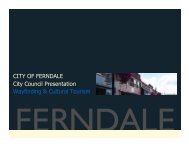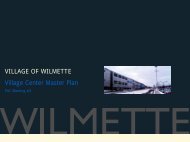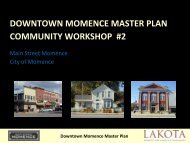VILLAGE OF WILMETTE Village Center Master ... - The Lakota Group
VILLAGE OF WILMETTE Village Center Master ... - The Lakota Group
VILLAGE OF WILMETTE Village Center Master ... - The Lakota Group
You also want an ePaper? Increase the reach of your titles
YUMPU automatically turns print PDFs into web optimized ePapers that Google loves.
<strong>VILLAGE</strong> <strong>OF</strong> <strong>WILMETTE</strong><br />
<strong>Village</strong> <strong>Center</strong> <strong>Master</strong> Plan<br />
Community Workshop #2 June 10, 2010
TEAM OVERVIEW<br />
<strong>The</strong> <strong>Lakota</strong> <strong>Group</strong><br />
• Planning<br />
• Urban Design<br />
• Historic Preservation<br />
• Community Relations<br />
Goodman Williams <strong>Group</strong><br />
• Market Overview<br />
• Demographic Analysis<br />
Gewalt Hamilton Associates<br />
• Transportation/Traffic<br />
• Parking Issues<br />
Duncan Associates<br />
• Zoning Advisor<br />
<strong>VILLAGE</strong> <strong>OF</strong> <strong>WILMETTE</strong><br />
<strong>Village</strong> <strong>Center</strong> <strong>Master</strong> Plan
PLANNING ADVISORY COMMITTEE<br />
PAC Members<br />
• Thomas Nathan, Committee Chair<br />
• Thomas Gordon<br />
• Christopher Canning, <strong>Village</strong> President<br />
• Brendan Kelly<br />
• Charmain Borys Later<br />
• Stephen Leonard<br />
• Charles Cook<br />
• Daniel McCaffery<br />
• Elissa Morgante<br />
• Jack Rosenberg<br />
• Randy Tieman<br />
RTA Representatives<br />
• Nicole Nutter, RTA<br />
• David Kralik, Metra<br />
• Ryan Richter, Metra<br />
<strong>Village</strong> Staff<br />
• John Adler, Director of Community Development<br />
• Lucas Sivertsen, Business Development Planner<br />
• Tom Radak, Pace<br />
• Adam Eichenberger, Pace<br />
• Lisa Roberts, Assis. Dir. Of Community Dev.<br />
• Erika Fabisch, Planner I<br />
<strong>VILLAGE</strong> <strong>OF</strong> <strong>WILMETTE</strong><br />
<strong>Village</strong> <strong>Center</strong> <strong>Master</strong> Plan
PROJECT OVERVIEW<br />
Project Goals|Mission<br />
• Create clear, documented & shared vision for the <strong>Village</strong> <strong>Center</strong> that supports transitoriented<br />
development.<br />
• Create and test a range of development concepts and strategies that enhance and<br />
revitalize the <strong>Village</strong> <strong>Center</strong>.<br />
• Develop an optimal short range and long range land use strategy and framework .<br />
• Attract land uses and development more compatible with the goals, needs,<br />
infrastructure and character of the community.<br />
<strong>VILLAGE</strong> <strong>OF</strong> <strong>WILMETTE</strong><br />
<strong>Village</strong> <strong>Center</strong> <strong>Master</strong> Plan
PROJECT OVERVIEW<br />
Project Goals|Mission Continued<br />
• Establish framework for future that emphasizes high quality, sustainable site and<br />
building design.<br />
• Create set of planning & urban design tools and recommended codes that allow<br />
creativity while enhancing predictability.<br />
• Maximize <strong>Village</strong> <strong>Center</strong>’s transit-oriented nature by improving traffic/parking<br />
efficiency and providing better linkages for pedestrians and bicycles.<br />
• Identify historic and cultural resources and fold their reuse and preservation into a<br />
sound sustainable redevelopment strategy.<br />
<strong>VILLAGE</strong> <strong>OF</strong> <strong>WILMETTE</strong><br />
<strong>Village</strong> <strong>Center</strong> <strong>Master</strong> Plan
<strong>VILLAGE</strong> CENTER STUDY AREA<br />
LAKE<br />
GREEN BAY<br />
CENTRAL<br />
<strong>WILMETTE</strong><br />
11TH<br />
LINDEN<br />
<strong>VILLAGE</strong> <strong>OF</strong> <strong>WILMETTE</strong><br />
<strong>Village</strong> <strong>Center</strong> <strong>Master</strong> Plan
PLANNING PROCESS UPDATE<br />
• 4 meetings with Planning Advisory Committee<br />
• Conducted field work/gathered data on current<br />
market & physical/transportation conditions<br />
• Assessed and reviewed previous <strong>Village</strong> studies<br />
• Facilitated numerous Focus <strong>Group</strong>s with <strong>Village</strong><br />
leaders, staff, property/businesses owners and<br />
residents.<br />
• Held initial Community Workshop<br />
• 3 Open Houses for resident input<br />
• Conducted analysis and wrote State of the <strong>Village</strong><br />
<strong>Center</strong> report<br />
<strong>VILLAGE</strong> <strong>OF</strong> <strong>WILMETTE</strong><br />
<strong>Village</strong> <strong>Center</strong> <strong>Master</strong> Plan
STATE <strong>OF</strong> THE <strong>VILLAGE</strong> CENTER: ANALYSIS SUMMARY<br />
Land Use<br />
• <strong>Village</strong> <strong>Center</strong> is primarily commercial with some institutional & residential<br />
• West of tracks more auto-oriented…east of tracks older buildings, more<br />
walkable<br />
• 3 major institutional uses: <strong>Village</strong> Hall (east) and Post Office & Library (west)<br />
• Few multi-family residential options in <strong>Village</strong> <strong>Center</strong><br />
• Limited open space amenities in <strong>Village</strong> <strong>Center</strong><br />
<strong>VILLAGE</strong> <strong>OF</strong> <strong>WILMETTE</strong><br />
<strong>Village</strong> <strong>Center</strong> <strong>Master</strong> Plan
STATE <strong>OF</strong> THE <strong>VILLAGE</strong> CENTER: ANALYSIS SUMMARY<br />
Zoning<br />
• Majority of Study Area zoned VC (Red) with some GC-1<br />
(Brown) west of Green Bay<br />
• Some R-2 (Townhouse Residence) around edges (Yellow)<br />
• VC zoning is fairly restrictive in terms of allowed uses and<br />
development standards<br />
• Majority of allowed uses require special use approval for<br />
both VC and GC-1<br />
• VC allows max. height of 3 stories or 32 feet, whichever<br />
is less<br />
• GC-1 allows max height of 2.5 stories or 30 feet<br />
• Both VC and GC-1 focus on controlling uses and overall<br />
building size…<br />
No controls aimed at promoting mixed-use,<br />
pedestrian and transit-oriented environment or<br />
physical character of development.<br />
<strong>VILLAGE</strong> <strong>OF</strong> <strong>WILMETTE</strong><br />
<strong>Village</strong> <strong>Center</strong> <strong>Master</strong> Plan
STATE <strong>OF</strong> THE <strong>VILLAGE</strong> CENTER: ANALYSIS SUMMARY<br />
Physical Conditions<br />
• Some buildings facades have been modified…detracts from character<br />
• Surface parking lots on Green Bay create unattractive environment<br />
• Green Bay streetscape could use improvements for safety and<br />
appearance<br />
• Some buildings could use clean-up or maintenance<br />
• <strong>Village</strong> <strong>Center</strong> needs better “green” open spaces and “seating<br />
pockets”<br />
• Downtown wayfinding and signage is lacking at entries…no unified<br />
theme<br />
• Some buildings have unattractive or oversized signs<br />
<strong>VILLAGE</strong> <strong>OF</strong> <strong>WILMETTE</strong><br />
<strong>Village</strong> <strong>Center</strong> <strong>Master</strong> Plan
COMMUNITY INPUT SUMMARY…WHAT WE HEARD.<br />
• <strong>The</strong> <strong>Village</strong> <strong>Center</strong> can be improved physically<br />
• <strong>The</strong> <strong>Village</strong> <strong>Center</strong> lacks density<br />
• Green Bay is a barrier<br />
• Need more variety of entertainment & restaurants<br />
• Zoning should be more predictable<br />
• More recreational open space opportunities<br />
• Mixed-use development should be considered<br />
throughout <strong>Village</strong> <strong>Center</strong><br />
• Potential parking decks<br />
Metra/Library sites<br />
should be considered at<br />
• No reason to stay in <strong>Village</strong> <strong>Center</strong> and linger<br />
• No nighttime activity…everything closes at 6 pm.<br />
“<strong>The</strong> <strong>Village</strong> <strong>Center</strong> should<br />
be the focal point of<br />
Wilmette; a place where<br />
people want to go.”<br />
<strong>VILLAGE</strong> <strong>OF</strong> <strong>WILMETTE</strong><br />
<strong>Village</strong> <strong>Center</strong> <strong>Master</strong> Plan
STATE <strong>OF</strong> THE <strong>VILLAGE</strong> CENTER: ANALYSIS SUMMARY<br />
Transportation<br />
• Wilmette Metra Station 3 rd most daily boardings on UP-North<br />
Line<br />
• 3 Pace routes in <strong>Village</strong> <strong>Center</strong>…ridership is down, but certain<br />
user groups rely on service<br />
• Traffic “Hot spot” challenges<br />
• Lake Avenue/11 th Street/Wilmette Ave.<br />
• Linden Avenue/Poplar Avenue<br />
• Central Avenue west side at alley<br />
• Park Avenue/Washington intersection controls<br />
• Sidewalk and bike gaps still exist throughout <strong>Village</strong> <strong>Center</strong><br />
• Pedestrian crossings at Green Bay are uncontrolled at times<br />
<strong>VILLAGE</strong> <strong>OF</strong> <strong>WILMETTE</strong><br />
<strong>Village</strong> <strong>Center</strong> <strong>Master</strong> Plan
STATE <strong>OF</strong> THE <strong>VILLAGE</strong> CENTER: ANALYSIS SUMMARY<br />
Parking<br />
• Occupancy counts confirm deficiencies certain areas, but<br />
overalll surplus in Study Area<br />
• Library, Post Office and Starbucks areas remain a concern<br />
<strong>VILLAGE</strong> <strong>OF</strong> <strong>WILMETTE</strong><br />
<strong>Village</strong> <strong>Center</strong> <strong>Master</strong> Plan
STATE <strong>OF</strong> THE <strong>VILLAGE</strong> CENTER: ANALYSIS SUMMARY<br />
Real Estate Market<br />
• Positives: Attractive demographics, busy train station, civic “heart”<br />
• Existing Businesses:<br />
• 166 businesses (two-thirds east of tracks<br />
• 12 vacancies at time of survey<br />
• 17 eating and drinking establishments (all but 2 east of the tracks)<br />
• Retail stores represent less than a third of all businesses<br />
Retail opportunities:<br />
• Limited sites for new retail…mostly small-scale infill<br />
• Visibility and traffic counts only on Green Bay Road<br />
• Expenditure potential leakage in a number of categories, BUT competition from:<br />
Edens Plaza, Old Orchard, Plaza del Lago, Central Street, Downtown Evanston, <strong>The</strong><br />
Glen, Old Orchard, etc…<br />
<strong>VILLAGE</strong> <strong>OF</strong> <strong>WILMETTE</strong><br />
<strong>Village</strong> <strong>Center</strong> <strong>Master</strong> Plan
STATE <strong>OF</strong> THE <strong>VILLAGE</strong> CENTER: ANALYSIS SUMMARY<br />
Real Estate Market<br />
• <strong>Village</strong> <strong>Center</strong> is primarily convenience and specialty (1-mile trade area)<br />
• Potential demand in following areas:<br />
• Full- and limited-service restaurants and bars<br />
• Specialty food<br />
• Apparel and accessories, gifts<br />
• Home furnishings (already has a cluster of retailers)<br />
• Other commercial opportunities: Professional service firms, such as medical/dental offices,<br />
preferably on upper floors<br />
Residential Opportunities:<br />
• Potential for additional multi-family development to serve various segments of market:<br />
• Senior households at various income levels<br />
• Downsizing “empty nesters”<br />
• Divorced parents or single-parent households<br />
• Younger working households<br />
<strong>VILLAGE</strong> <strong>OF</strong> <strong>WILMETTE</strong><br />
<strong>Village</strong> <strong>Center</strong> <strong>Master</strong> Plan
STATE <strong>OF</strong> THE <strong>VILLAGE</strong> CENTER: ANALYSIS SUMMARY<br />
Opportunity Sites: Main “Target Sites”<br />
•Ford Site/Block<br />
•<strong>Village</strong> Hall Site<br />
•Union Pacific parking<br />
lot/Chase property<br />
<strong>VILLAGE</strong> <strong>OF</strong> <strong>WILMETTE</strong><br />
<strong>Village</strong> <strong>Center</strong> <strong>Master</strong> Plan
STATE <strong>OF</strong> THE <strong>VILLAGE</strong> CENTER: ANALYSIS SUMMARY<br />
Opportunity Sites<br />
<strong>VILLAGE</strong> <strong>OF</strong> <strong>WILMETTE</strong><br />
<strong>Village</strong> <strong>Center</strong> <strong>Master</strong> Plan
DEVELOPMENT CONCEPTS<br />
<strong>VILLAGE</strong> <strong>OF</strong> <strong>WILMETTE</strong><br />
<strong>Village</strong> <strong>Center</strong> <strong>Master</strong> Plan
WEST GREEN BAY ROAD: MIN CONCEPT A<br />
<strong>VILLAGE</strong> <strong>OF</strong> <strong>WILMETTE</strong><br />
<strong>Village</strong> <strong>Center</strong> <strong>Master</strong> Plan
WEST GREEN BAY ROAD: MID CONCEPT B<br />
<strong>VILLAGE</strong> <strong>OF</strong> <strong>WILMETTE</strong><br />
<strong>Village</strong> <strong>Center</strong> <strong>Master</strong> Plan
WEST GREEN BAY ROAD: MAX CONCEPT C<br />
<strong>VILLAGE</strong> <strong>OF</strong> <strong>WILMETTE</strong><br />
<strong>Village</strong> <strong>Center</strong> <strong>Master</strong> Plan
WEST GREEN BAY ROAD: MAX CONCEPT E<br />
<strong>VILLAGE</strong> <strong>OF</strong> <strong>WILMETTE</strong><br />
<strong>Village</strong> <strong>Center</strong> <strong>Master</strong> Plan
WEST GREEN BAY ROAD: MAX CONCEPT E1<br />
<strong>VILLAGE</strong> <strong>OF</strong> <strong>WILMETTE</strong><br />
<strong>Village</strong> <strong>Center</strong> <strong>Master</strong> Plan
WEST GREEN BAY ROAD: MAX CONCEPT H<br />
<strong>VILLAGE</strong> <strong>OF</strong> <strong>WILMETTE</strong><br />
<strong>Village</strong> <strong>Center</strong> <strong>Master</strong> Plan
WEST <strong>VILLAGE</strong> GREEN HALL: BAY MIN ROAD CONCEPT CONCEPTS A<br />
<strong>VILLAGE</strong> <strong>OF</strong> <strong>WILMETTE</strong><br />
<strong>Village</strong> <strong>Center</strong> <strong>Master</strong> Plan
<strong>VILLAGE</strong> HALL: MID CONCEPT B<br />
<strong>VILLAGE</strong> <strong>OF</strong> <strong>WILMETTE</strong><br />
<strong>Village</strong> <strong>Center</strong> <strong>Master</strong> Plan
<strong>VILLAGE</strong> HALL: MAX CONCEPT C<br />
<strong>VILLAGE</strong> <strong>OF</strong> <strong>WILMETTE</strong><br />
<strong>Village</strong> <strong>Center</strong> <strong>Master</strong> Plan
<strong>VILLAGE</strong> HALL: MAX CONCEPT D<br />
<strong>VILLAGE</strong> <strong>OF</strong> <strong>WILMETTE</strong><br />
<strong>Village</strong> <strong>Center</strong> <strong>Master</strong> Plan
CHASE/U.P. BLOCK: MIN CONCEPT A<br />
<strong>VILLAGE</strong> <strong>OF</strong> <strong>WILMETTE</strong><br />
<strong>Village</strong> <strong>Center</strong> <strong>Master</strong> Plan
CHASE/U.P. BLOCK: MID CONCEPT B<br />
<strong>VILLAGE</strong> <strong>OF</strong> <strong>WILMETTE</strong><br />
<strong>Village</strong> <strong>Center</strong> <strong>Master</strong> Plan
CHASE/U.P. BLOCK: MAX CONCEPT C<br />
<strong>VILLAGE</strong> <strong>OF</strong> <strong>WILMETTE</strong><br />
<strong>Village</strong> <strong>Center</strong> <strong>Master</strong> Plan
CHASE/U.P. BLOCK: MAX CONCEPT D<br />
<strong>VILLAGE</strong> <strong>OF</strong> <strong>WILMETTE</strong><br />
<strong>Village</strong> <strong>Center</strong> <strong>Master</strong> Plan
IMPERIAL MOTORS BLOCK: CONCEPT A<br />
<strong>VILLAGE</strong> <strong>OF</strong> <strong>WILMETTE</strong><br />
<strong>Village</strong> <strong>Center</strong> <strong>Master</strong> Plan
IMPERIAL MOTORS BLOCK: CONCEPT B<br />
<strong>VILLAGE</strong> <strong>OF</strong> <strong>WILMETTE</strong><br />
<strong>Village</strong> <strong>Center</strong> <strong>Master</strong> Plan
IMPERIAL MOTORS BLOCK: CONCEPT C<br />
<strong>VILLAGE</strong> <strong>OF</strong> <strong>WILMETTE</strong><br />
<strong>Village</strong> <strong>Center</strong> <strong>Master</strong> Plan
GREEN BAY ROAD SOUTH: CONCEPT A<br />
<strong>VILLAGE</strong> <strong>OF</strong> <strong>WILMETTE</strong><br />
<strong>Village</strong> <strong>Center</strong> <strong>Master</strong> Plan
GREEN BAY ROAD SOUTH: CONCEPT B<br />
<strong>VILLAGE</strong> <strong>OF</strong> <strong>WILMETTE</strong><br />
<strong>Village</strong> <strong>Center</strong> <strong>Master</strong> Plan
GREEN BAY<br />
ROAD<br />
STREETSCAPE<br />
CONCEPT<br />
<strong>VILLAGE</strong> <strong>OF</strong> <strong>WILMETTE</strong><br />
<strong>Village</strong> <strong>Center</strong> <strong>Master</strong> Plan
GREEN BAY<br />
ROAD<br />
STREETSCAPE<br />
CONCEPT<br />
<strong>VILLAGE</strong> <strong>OF</strong> <strong>WILMETTE</strong><br />
<strong>Village</strong> <strong>Center</strong> <strong>Master</strong> Plan
GREEN BAY ROAD STREETSCAPE: CROSS SECTION A<br />
<strong>VILLAGE</strong> <strong>OF</strong> <strong>WILMETTE</strong><br />
<strong>Village</strong> <strong>Center</strong> <strong>Master</strong> Plan
GREEN BAY ROAD STREETSCAPE: CROSS SECTION B<br />
<strong>VILLAGE</strong> <strong>OF</strong> <strong>WILMETTE</strong><br />
<strong>Village</strong> <strong>Center</strong> <strong>Master</strong> Plan
CHARACTER IMAGES: CHASE/U.P. BLOCK LOOKING NORTHEAST<br />
<strong>VILLAGE</strong> <strong>OF</strong> <strong>WILMETTE</strong><br />
<strong>Village</strong> <strong>Center</strong> <strong>Master</strong> Plan
CHARACTER IMAGES: GREEN BAY ROAD LOOKING SOUTH<br />
<strong>VILLAGE</strong> <strong>OF</strong> <strong>WILMETTE</strong><br />
<strong>Village</strong> <strong>Center</strong> <strong>Master</strong> Plan
CHARACTER IMAGES: WEST GREEN BAY BLOCK LOOKING SOUTHWEST<br />
<strong>VILLAGE</strong> <strong>OF</strong> <strong>WILMETTE</strong><br />
<strong>Village</strong> <strong>Center</strong> <strong>Master</strong> Plan
Breakout Tables<br />
• Discussion about Concepts<br />
• Preferences, Ideas, Likes/Dislikes<br />
• Report back to the larger group<br />
<strong>VILLAGE</strong> <strong>OF</strong> <strong>WILMETTE</strong><br />
<strong>Village</strong> <strong>Center</strong> <strong>Master</strong> Plan


