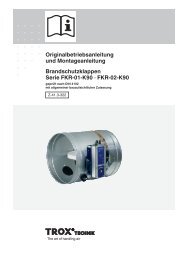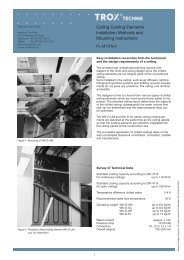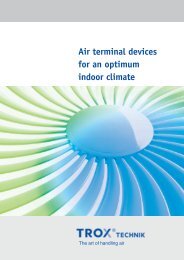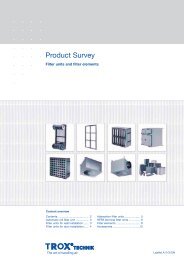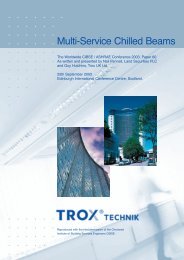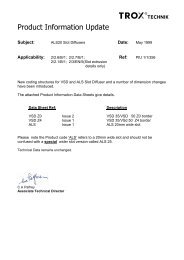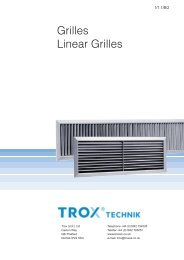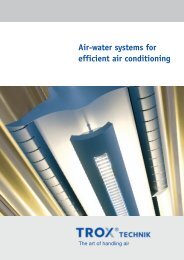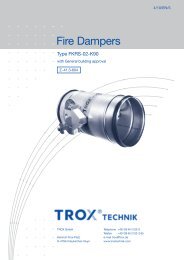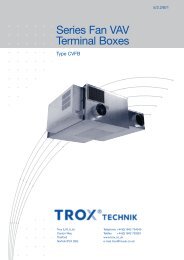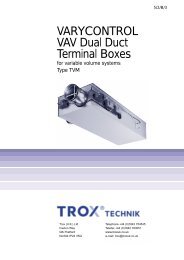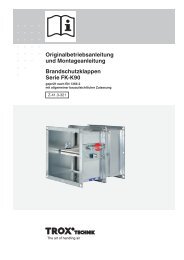You also want an ePaper? Increase the reach of your titles
YUMPU automatically turns print PDFs into web optimized ePapers that Google loves.
Nomenclature · Example<br />
Nomenclature<br />
V WK in l/hr: Water volume flow rate, cooling<br />
Q WK in W: Water cooling capacity<br />
q WK in W/m: Specific cooling capacity per m<br />
W/m²: or per m²<br />
t WV in °C: Chilled water flow temperature<br />
t WR in °C: Chilled water return temperature<br />
t WM in °C: Chilled water mean temperature<br />
t R in °C: Maximum room air temperature<br />
t W in K: Temperature difference between water<br />
flow and return temperature<br />
t RW in K: Temperature difference between max.<br />
room air temperature and mean chilled<br />
water temperature<br />
V in m/s: Maximum time averaged air velocity<br />
measured<br />
approx. 1 m below passive chilled beam<br />
B in mm: Width of cooling coil<br />
H in mm: Passive beam stack height<br />
fo in %: Ceiling free area underneath the <strong>TCB</strong>-<strong>RB</strong><br />
Z in mm: Return air gap above beam<br />
K Z/W<br />
Correction factor for Z /W ratio<br />
K fo<br />
Correction factor for airflow % free area<br />
p W in kPa: Water pressure drop<br />
Reference Values<br />
t WV = 16 °C Chilled water flow temperature<br />
t WR = 18 °C Chilled water return temperature<br />
t R = 27 °C Room air temperature<br />
t RW = 10 K Temperature difference between room<br />
air temperature and mean chilled water<br />
temperature<br />
Z/W = 0.5 Ratio of clear height against coil width<br />
Example<br />
Room size: 3 m x 6 m<br />
Room height: 2.8 m<br />
Suspended ceiling: 45% free area<br />
Ceiling void: 400 mm<br />
t R 24 °C<br />
t WV 14 °C<br />
t WR 17 °C<br />
t RW 8.5 K<br />
q WK 60 W/m²<br />
60 x 3 x 6 = 1080 W<br />
Q WK<br />
The architect has specified a row of units maximum 6 m<br />
along the centre line of the room (2 x 3 m)<br />
<br />
<br />
Room sketch<br />
Diagrams I…III (see page 8)<br />
Coil width (B): 410 mm<br />
Unit height (H): 250 mm<br />
Unit length (L 1 ): 3000 mm Q = 550 W<br />
For installation behind a perforated ceiling 45%,<br />
correction factor K fo must be applied.<br />
K fo : 0.99 Q = 550 W x 0.99 = 544 W<br />
Diagrams IV and V<br />
At a differential between water flow and return temperature<br />
of 3 K, the water flow rate V W = 156 l/hr. Since the water flow<br />
rate is greater then the nominal water flow rate of 110 l/hr,<br />
a correction factor K W = 1.07 is applied to the calculated<br />
capacity<br />
Q = 544 W x 1.07 = 582 W<br />
Diagram VII<br />
For installation within a ceiling void, correction factor K Z/W<br />
must be applied.<br />
Z<br />
B<br />
= (400-250) = 0.36<br />
410<br />
K Z/W : 0.97 Q = 582 W x 0.97 = 565 W<br />
For the room as planned with 2 chilled beams units<br />
3000 mm long, the available overall cooling capacity is:<br />
Q WK = 2 x 565 W = 1130 W<br />
Diagram VII<br />
Waterside pressure drop.<br />
p w = 0.7 x 3 m = 2.1 kPa<br />
Diagram VIII<br />
The air velocity 1 m below the chilled beam will be between<br />
0.17 and 0.23 m/s.<br />
NOTE: If required cooling output cannot be achieved with<br />
a 1 row coil, repeat above steps with diagrams on page 9.<br />
5



