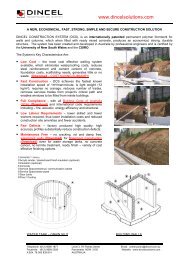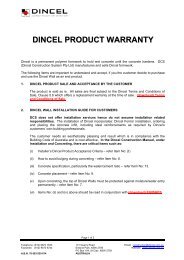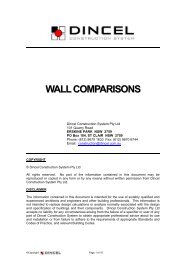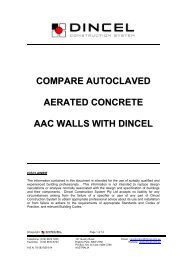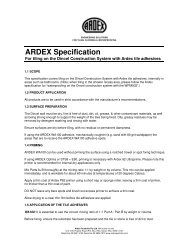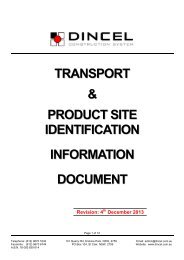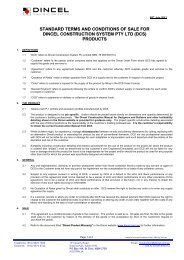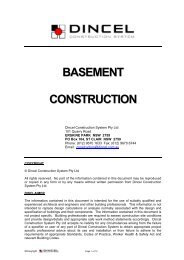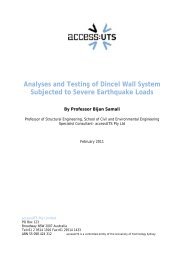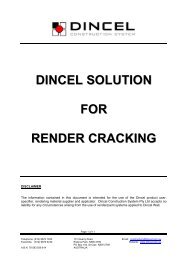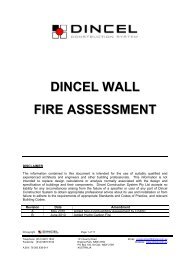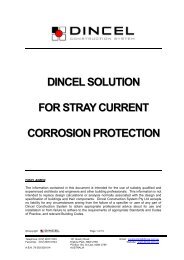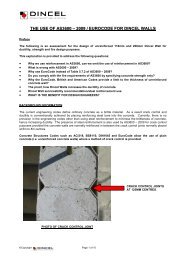dincel's alternative to tilt-up and precast factory - Dincel Construction ...
dincel's alternative to tilt-up and precast factory - Dincel Construction ...
dincel's alternative to tilt-up and precast factory - Dincel Construction ...
Create successful ePaper yourself
Turn your PDF publications into a flip-book with our unique Google optimized e-Paper software.
DINCEL’S ALTERNATIVE<br />
TO<br />
TILT-UP AND PRECAST<br />
FACTORY / WAREHOUSE<br />
WALLS<br />
DISCLAIMER<br />
The information contained in this document is intended for the use of suitably qualified <strong>and</strong><br />
experienced architects <strong>and</strong> engineers <strong>and</strong> other building professionals. This information is not<br />
intended <strong>to</strong> replace design calculations or analysis normally associated with the design <strong>and</strong><br />
specification of buildings <strong>and</strong> their components. <strong>Dincel</strong> <strong>Construction</strong> System Pty Ltd accepts<br />
no liability for any circumstances arising from the failure of a specifier or user of any part of<br />
<strong>Dincel</strong> <strong>Construction</strong> System <strong>to</strong> obtain appropriate professional advice about its use <strong>and</strong><br />
installation or from failure <strong>to</strong> adhere <strong>to</strong> the requirements of appropriate St<strong>and</strong>ards <strong>and</strong> Codes<br />
of Practice, <strong>and</strong> relevant Building Codes.<br />
©Copyright Page 1 of 5<br />
Telephone: (612) 9670 1633 101 Quarry Road Email: construction@dincel.com.au<br />
Facsimile: (612) 9670 6744 Erskine Park, NSW 2759 Website: www.dincel.com.au<br />
PO Box 104, St Clair, NSW 2759<br />
A.B.N. 78 083 839 614<br />
AUSTRALIA
FACTORY/WAREHOUSE CONSTRUCTION<br />
These types of structures usually consist of metal sheeted roof. The walls consist of either full<br />
height concrete walls (conventionally either <strong>tilt</strong>-<strong>up</strong> or <strong>precast</strong> panels) or Dado Walls.<br />
Dado Walls<br />
This is the most cost effective wall construction in fac<strong>to</strong>ry/warehouse type buildings. It is normally<br />
used where walls do not require a fire rating; hence the use of metal sheeting. Dado walls are<br />
typically 2m <strong>to</strong> 3m in height of solid wall construction <strong>to</strong> satisfy the building’s security needs. The<br />
above walls become metal sheeted walls.<br />
Full Height Walls<br />
The need for full height solid walls around the building’s periphery arises because of fire rating, i.e.<br />
proximity of the walls <strong>to</strong> the site boundary.<br />
The fire requirement of the walls can change depending on the type of building, distance from the<br />
boundaries, <strong>and</strong> whether the external wall is load bearing or not.<br />
The requirements can be no fire rating as in the case of Dado Walls or 1.5 hours or 4 hours.<br />
Conventionally, full height walls are achieved by adopting either <strong>precast</strong> panels with portal framed<br />
steel structures or <strong>tilt</strong>-<strong>up</strong> wall panels.<br />
The <strong>tilt</strong>-<strong>up</strong> panel concept has found its place in the construction industry for two reasons:<br />
(1) The steel columns of portal frames occ<strong>up</strong>y considerable clear useable space.<br />
(2) More importantly, off-site <strong>precast</strong> wall manufacturing capability cannot cope with the dem<strong>and</strong>,<br />
especially in buoyant construction periods.<br />
As a result, rather large <strong>precast</strong> panels are prepared on-site <strong>and</strong> <strong>tilt</strong>ed <strong>up</strong> in<strong>to</strong> final position with the<br />
use of large cranes.<br />
This type of construction always causes safety risks, hence is required <strong>to</strong> be h<strong>and</strong>led by specialist<br />
trades. (Download – <strong>Dincel</strong> Solution for <strong>Construction</strong> Safety)<br />
WHY DINCEL IS SUPERIOR TO TILT-UP CONSTRUCTION<br />
<strong>Dincel</strong> <strong>Construction</strong> System presents a clear advantage over <strong>tilt</strong>-<strong>up</strong> for <strong>to</strong> the following reasons:<br />
• <strong>Dincel</strong> is a clearly FASTER <strong>and</strong> SAFER system <strong>to</strong> build with.<br />
• Wet weather reliability.<br />
• No need for cranage, all man h<strong>and</strong>led light weight modules.<br />
• Site access reliability for heavy equipments such as cranes, especially in wet weather<br />
conditions.<br />
• Eliminates the skilled workmanship <strong>and</strong> labour requirements.<br />
©Copyright Page 2 of 5
• No need for elaborate <strong>and</strong> expensive casting beds as floor slabs <strong>and</strong> base course preparation<br />
below the floor slabs which in turn need <strong>to</strong> carry heavy crane loadings for installation<br />
purposes.<br />
• Floor slabs can be poured last after the erection of the roof <strong>and</strong> walls. This will ensure that<br />
the floor slab is protected against accidental or shrinkage/temperature related damages<br />
during construction.<br />
• The floor slab does not need <strong>to</strong> be accurate <strong>to</strong> act as a casting bed for <strong>tilt</strong>-<strong>up</strong> walls.<br />
• The floor slab does not need <strong>to</strong> be as thick <strong>and</strong> reinforced as in the case of <strong>tilt</strong>-<strong>up</strong> walls.<br />
A 200mm <strong>Dincel</strong> Wall provides 4 hours fire rating <strong>and</strong> can be installed either in a VERTICAL or<br />
HORIZONTAL direction. In fact the exact TILT-UP methodology can be d<strong>up</strong>licated <strong>and</strong> the only<br />
difference being that <strong>Dincel</strong> forms are placed <strong>and</strong> filled in-situ. The <strong>tilt</strong>-<strong>up</strong> wall panel principle aims<br />
at not having an outward collapse of the wall panels during a fire event. (Non-fire rated roof<br />
members collapse first <strong>and</strong> pull/push walls during a fire). However, <strong>tilt</strong>-<strong>up</strong> panels collapse<br />
individually. Due <strong>to</strong> their monolithic nature, <strong>Dincel</strong> Wall acts as one complete panel consisting of<br />
the entire face of the building. As a result the risk of collapse of <strong>Dincel</strong> panels under a fire will be<br />
less than <strong>tilt</strong>-<strong>up</strong> walls.<br />
The following methodology, unique <strong>to</strong> <strong>Dincel</strong>, is recommended because of the following:<br />
• Eliminates or minimises the need for bracing <strong>to</strong> concrete fill <strong>Dincel</strong> Walls.<br />
• Eliminates the conventional SAFETY RISK OF TILT-UP PANELS.<br />
• Walls can be poured in a continuous or delayed manner <strong>to</strong> suit the builder’s program.<br />
• <strong>Dincel</strong> Walls can act as deep beams without the need for additional footings.<br />
The recommended installation of full height walls may take place as follows:<br />
(i)<br />
(ii)<br />
(iii)<br />
Provide appropriate footing structure. The footing structure may consist of piers, levelling<br />
strips or even floor slabs.<br />
Erect structural steel skele<strong>to</strong>n consisting of purlins, trusses (or rafters) <strong>and</strong> lightweight steel<br />
columns <strong>to</strong> receive <strong>Dincel</strong>-Façade walls. (Refer following details headed “Full Height Wall<br />
<strong>Construction</strong>”).<br />
The following details show horizontally placed <strong>Dincel</strong> Panels. <strong>Dincel</strong> Panels can also be<br />
placed in a vertical direction of <strong>up</strong> <strong>to</strong> 7,950m or spliced in two pieces <strong>to</strong> suit, say 9m or 10m<br />
wall height.<br />
(iv) Start placing <strong>Dincel</strong>-Wall in horizontal layers of maximum six (6) profiles (i.e. 6 x 333mm =<br />
2,000mm). Pour first layer of 1.0m maximum in height of concrete, <strong>and</strong> then continue with 2m<br />
height lifts from mobile scaffolding.<br />
(v)<br />
(vi)<br />
(vii)<br />
Concrete placement with horizontally laid panels is important. Place maximum 75mm boom<br />
pump line in<strong>to</strong> <strong>Dincel</strong> panel <strong>and</strong> pour as a tremie method. Using 25mm vibra<strong>to</strong>rs will ensure<br />
that each maximum 2,000mm lift is fully concreted.<br />
Repeat Item No: (iii) in layers until required height is achieved. It is recommended <strong>to</strong> have a<br />
minimum of one (1) hour between each pour. Maximum of 6m concrete pour height is limited<br />
<strong>to</strong> each day’s concrete pour.<br />
It is recommended <strong>to</strong> place vertical dowel bars, say N12 @ 1000 cts – 1000 long at pour<br />
breaks where cold joints between concrete pours may possibly occur.<br />
(viii) If rafters are placed at, say 10m intervals, <strong>Dincel</strong>-Panels at 5m lengths with intermediate wind<br />
columns can be adopted.<br />
©Copyright Page 3 of 5
©Copyright Page 4 of 5
©Copyright Page 5 of 5



