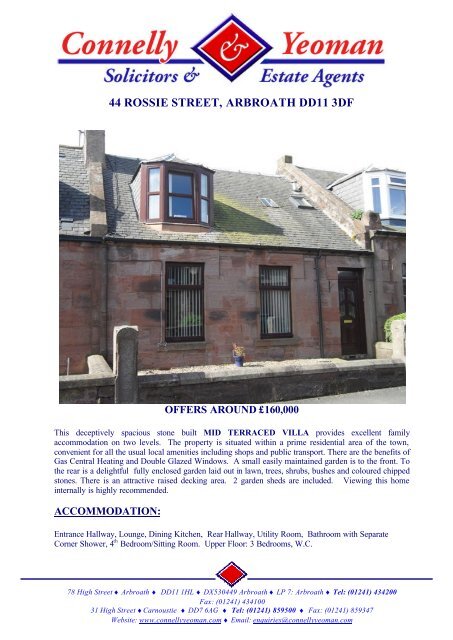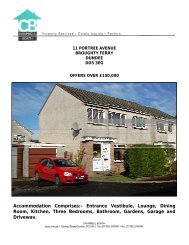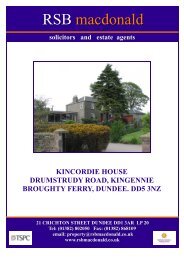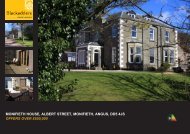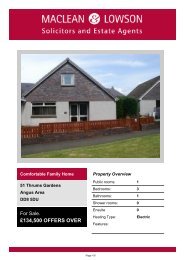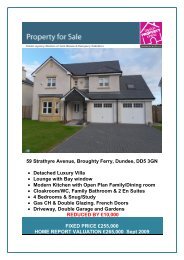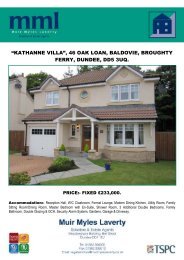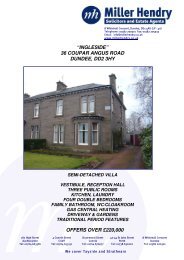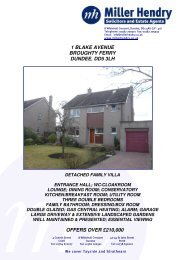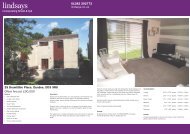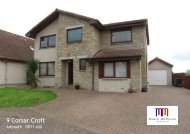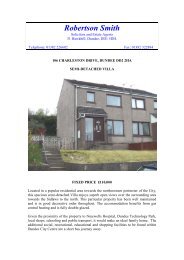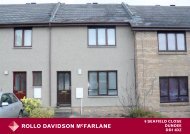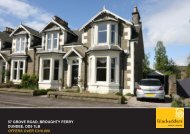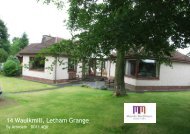44 ROSSIE STREET, ARBROATH DD11 3DF - TSPC
44 ROSSIE STREET, ARBROATH DD11 3DF - TSPC
44 ROSSIE STREET, ARBROATH DD11 3DF - TSPC
You also want an ePaper? Increase the reach of your titles
YUMPU automatically turns print PDFs into web optimized ePapers that Google loves.
<strong>44</strong> <strong>ROSSIE</strong> <strong>STREET</strong>, <strong>ARBROATH</strong> <strong>DD11</strong> <strong>3DF</strong><br />
OFFERS AROUND £160,000<br />
This deceptively spacious stone built MID TERRACED VILLA provides excellent family<br />
accommodation on two levels. The property is situated within a prime residential area of the town,<br />
convenient for all the usual local amenities including shops and public transport. There are the benefits of<br />
Gas Central Heating and Double Glazed Windows. A small easily maintained garden is to the front. To<br />
the rear is a delightful fully enclosed garden laid out in lawn, trees, shrubs, bushes and coloured chipped<br />
stones. There is an attractive raised decking area. 2 garden sheds are included. Viewing this home<br />
internally is highly recommended.<br />
ACCOMMODATION:<br />
Entrance Hallway, Lounge, Dining Kitchen, Rear Hallway, Utility Room, Bathroom with Separate<br />
Corner Shower, 4 th Bedroom/Sitting Room. Upper Floor: 3 Bedrooms, W.C.<br />
78 High Street ♦ Arbroath ♦ <strong>DD11</strong> 1HL ♦ DX530<strong>44</strong>9 Arbroath ♦ LP 7: Arbroath ♦ Tel: (01241) 434200<br />
Fax: (01241) 434100<br />
31 High Street ♦Carnoustie ♦ DD7 6AG ♦ Tel: (01241) 859500 ♦ Fax: (01241) 859347<br />
Website: www.connellyyeoman.com ♦ Email: enquiries@connellyyeoman.com
<strong>44</strong> <strong>ROSSIE</strong> <strong>STREET</strong>, <strong>ARBROATH</strong><br />
ENTRANCE HALLWAY: Spacious Hallway entered through double glazed front entrance door.<br />
Laminate flooring. Dado rail. Large understair cupboard. Additional<br />
shelved cupboard. Stairway leading to Upper Floor.<br />
LOUNGE:<br />
DINING KITCHEN:<br />
REAR HALLWAY:<br />
UTILITY ROOM:<br />
FAMILY BATHROOM:<br />
4 th BEDROOM/SITTING<br />
ROOM<br />
UPPER FLOOR:<br />
W.C.:<br />
BEDROOM 1:<br />
BEDROOM 2:<br />
BEDROOM 3:<br />
HEATING:<br />
Approx. 15’3” x 13’9” A lovely, bright and spacious Lounge entered<br />
through door with attractive stained glass panels. With 2 large front facing<br />
windows. Feature fireplace with wood surround and marble effect inset and<br />
hearth incorporating electric fire. Shelved alcove with downlighters. Door<br />
with attractive stained glass panels leading into Dining Kitchen.<br />
Dining Area:<br />
Approx. 11’3” x 10’6”. Spacious Dining area with wooden fire surround.<br />
Attractive original cornicing and ceiling rose. Window overlooking rear<br />
garden. Open to Kitchen.<br />
Kitchen Area:<br />
Approx. 10’6” x 10’. Fitted with both floor and wall mounted units with<br />
ample worktop surfaces and contrasting wall tiles. Gas hob with electric<br />
oven below and extractor above. Stainless steel sink unit and drainer.<br />
Plumbed for dishwasher. Space for fridge/freezer. Window overlooking rear<br />
garden. Spotlight tracks. Laminate flooring. Door leading to Rear Hallway.<br />
Double glazed door leading to rear garden.<br />
Approx. 7’ x 6’. Large utility room which is plumbed for automatic washing<br />
machine. Worktop surface with cupboards above. Window.<br />
Approx 10’ x 7’. This is a well proportioned Bathroom fitted with 3 piece<br />
white suite comprising w.c., wash hand basin and bath. Separate corner<br />
shower cabinet. UPVC ceiling with spotlight track. Laminate flooring.<br />
Window. Extractor fan.<br />
Approx. 10’3” x 10’. Tastefully decorated room with French doors leading<br />
out to decking area. Laminate flooring.<br />
Fitted with 2 piece white suite comprising w.c. and washhand basin. Velux<br />
window. Extractor fan.<br />
Approx. 14’ x 12’6”at widest. Spacious room with attractive front facing<br />
bay window.<br />
Approx. 11’6” x 10’. A bright, spacious room with window overlooking rear<br />
garden.<br />
Approx. 10’ x 10’. Pleasant room with laminate flooring and window<br />
overlooking rear garden.<br />
Gas Central Heating.
FEATURES:<br />
Double Glazed Windows and external Doors<br />
FIXTURES & FITTINGS: Items included: All floorcoverings and blinds.<br />
OUTSIDE:<br />
LOCATION:<br />
VIEWING:<br />
A small easily maintained garden is to the front. To the rear is a delightful<br />
fully enclosed garden laid out in lawn, trees, shrubs, bushes and coloured<br />
chipped stones. There is an attractive raised decking area. 2 garden sheds are<br />
included.<br />
Travelling from the roundabout on Grant Road, take the turn off for Forfar<br />
onto the High Road Bridge. Continue into Cairnie Street. Take the first<br />
turning to the left after the traffic lights into Russell Street. Take the first<br />
turning to the left into Rossie Street. No. <strong>44</strong> is situated on the right hand<br />
side.<br />
By arrangement with Connelly & Yeoman.
These particulars are intended to give a fair description to assist a proposed purchaser when viewing a property, but their accuracy<br />
is not guaranteed and they shall not form part of any offer or contract. They are not to be treated as representations or warranties<br />
nor do they make or give any representation or warranty whatsoever.


