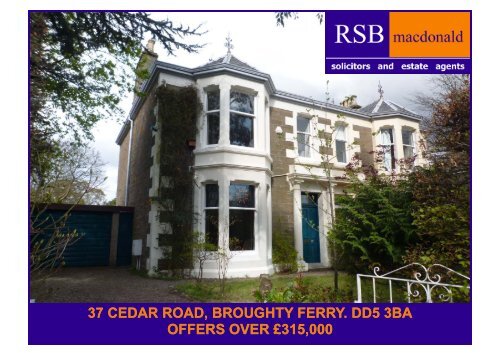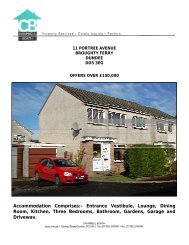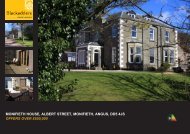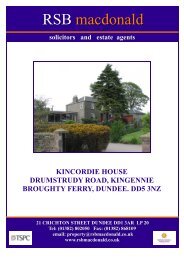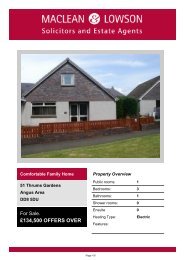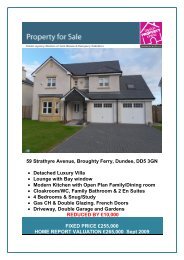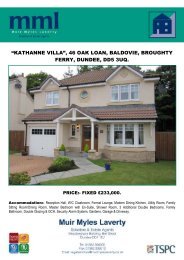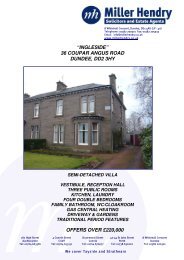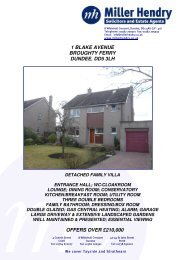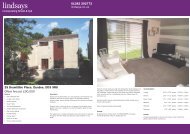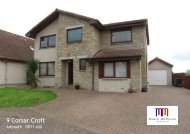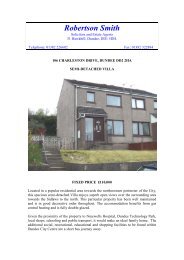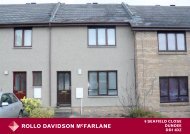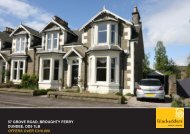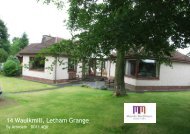37 CEDAR ROAD, BROUGHTY FERRY.pub - TSPC
37 CEDAR ROAD, BROUGHTY FERRY.pub - TSPC
37 CEDAR ROAD, BROUGHTY FERRY.pub - TSPC
Create successful ePaper yourself
Turn your PDF publications into a flip-book with our unique Google optimized e-Paper software.
<strong>37</strong> <strong>CEDAR</strong> <strong>ROAD</strong>, <strong>BROUGHTY</strong> <strong>FERRY</strong>. DD5 3BA<br />
OFFERS OVER £315,000
<strong>37</strong> <strong>CEDAR</strong> <strong>ROAD</strong>, <strong>BROUGHTY</strong> <strong>FERRY</strong>. DD5 3BA<br />
ENTRANCE VESTIBULE<br />
HALL, LOUNGE, SITTING/DININGROOM<br />
KITCHEN, W.C., 5 BEDROOMS<br />
BATHROOM WITH SHOWER<br />
ATTIC, GAS CENTRAL HEATING<br />
BURGLAR ALARM<br />
DRIVEWAY, DOUBLE GARAGE<br />
ESTABLISHED GARDENS<br />
PRICE : OFFERS OVER £315,000<br />
Substantial stone built semi-detached villa situated in a much sought after location. This property offers many period<br />
features including impressive ornate cornicing and also benefits from gas central heating. The carpets, floor coverings and<br />
blinds where fitted are to be included with the sale of the property together with the integral kitchen appliances.<br />
The front garden is laid in lawn with well stocked borders. The<br />
driveway provides off-street parking for a number of vehicles and<br />
leads to the double garage. The double garage is accessed via<br />
an up and over door. The mature rear garden comprises of a variety<br />
of plants, trees and shrubbery whilst being laid in lawn.<br />
The highly desirable area of Broughty Ferry lies to the East of the<br />
City of Dundee. There is a wide variety of local shops, restaurants<br />
and sports facilities within easy reach. The area boasts an East<br />
coast rail link with local service, bus routes to the City Centre and<br />
all other areas of the City while a short drive takes you to arterial<br />
routes to and from Dundee. There is excellent schooling at both<br />
Primary and Secondary levels within walking distance.
ON THE GROUND FLOOR<br />
ENTRANCE VESTIBULE<br />
Entered by a hardwood door. Ceiling coving. Tiled floor.<br />
HALL<br />
Entered by stain glass door. Stairs to the upper level. Fitted under stair<br />
storage cupboard. Fitted carpet. Two radiators.<br />
LOUNGE 19’ (5.79m) x 14’6” (4.41m) including bay. Approx.<br />
The lounge is lit by an east facing bay window. Ornate ceiling cornice<br />
and central ceiling rose. Shelved storage cupboard. Fitted carpet.<br />
Radiator.<br />
BEDROOM 5 12’5” (3.80m) x 12’ (3.67m) approx.<br />
This adaptable room could be used as a fifth bedroom or a third <strong>pub</strong>lic<br />
room. The room is lit by a window which provides an outlook to the rear<br />
garden. Fitted shelved storage cupboard. Ceiling coving. Fitted carpet.<br />
Radiator.
W.C.<br />
Toilet and wash hand basin. Opaque window. Vinyl flooring.<br />
SITTING/DININGROOM 12’8” (3.87m) x 12’ (3.67m) approx.<br />
A further adaptable room which could be used as a formal dining room<br />
or informal sitting room. This room is also lit by a window which<br />
overlooks the rear garden. Fitted shelved storage cupboard. Vinyl<br />
flooring. Radiator. Connecting door leading to:-<br />
KITCHEN 13’1” (3.92m) x 10’7” (3.24m) approx.<br />
The kitchen benefits from a range of wall mounted and floor standing<br />
storage units which incorporate a stainless steel sink, drainer and mixer<br />
tap. South facing window. Integral oven, ceramic hob and extractor<br />
hood. Vinyl flooring. Radiator.
ON THE MEZZANINE LEVEL<br />
BEDROOM 4 12’ (3.67m) x 11’8” (3.57m) approx.<br />
This double bedroom is lit by a south facing window which overlooks<br />
the rear garden. Ceiling coving. Fitted carpet. Radiator.<br />
BATHROOM 8’3” (2.51m) x 4’10” (1.48m) approx.<br />
The white bathroom suite comprises toilet, wash hand basin and bath<br />
with fitted shower screen. Electric shower over bath. Splash back<br />
wall tiling. South facing window. Tile effect laminate flooring.<br />
Radiator.
ON THE UPPER FLOOR<br />
UPPER HALL<br />
The upper hall is lit by stain glass skylight. Fitted carpet. Radiator.<br />
BEDROOM 1<br />
19’9” (6.07m) x 12’4” (3.77m) including bay. Approx.<br />
The master bedroom is lit by an east facing bay window. White<br />
marble fireplace. Ornate ceiling cornice. Fitted carpet. Radiator.<br />
BEDROOM 2 12’5” (3.79m) x 12’3” (3.73m) approx.<br />
This double bedroom is lit by a west facing window which overlooks<br />
the rear garden. Fitted shelved storage cupboard. Fitted carpet.<br />
Radiator.
BEDROOM 3 12’2” (3.71m) x 7’3” (2.22m) approx.<br />
The third bedroom is lit by an east facing window. Ceiling coving. Fitted carpet.<br />
Radiator.<br />
COUNCIL TAX<br />
Band “F”<br />
DIRECTIONS<br />
Travelling east along Queen Street turn left at the traffic lights into Fort Street.<br />
Take the first exit on the left into Cedar Road and number <strong>37</strong> is on the left hand<br />
side.<br />
WHILST THE ABOVE PARTICULARS ARE BELIEVED TO BE CORRECT<br />
THEY ARE NOT GUARANTEED BY THE SELLERS OR THE AGENTS AND<br />
DO NOT FORM PART OF AN OFFER OR A CONTRACT<br />
A COPY OF THE HOME REPORT FOR THIS PROPERTY CAN BE REQUESTED FROM<br />
RSB macdonald<br />
www.tspc.co.uk<br />
21 CRICHTON STREET DUNDEE DD1 3AR LP 20<br />
Tel: (01382) 802050 Fax: (01382) 868109<br />
email: property@rsbmacdonald.co.uk<br />
www.rsbmacdonald.co.uk<br />
www.sspc.co.uk


