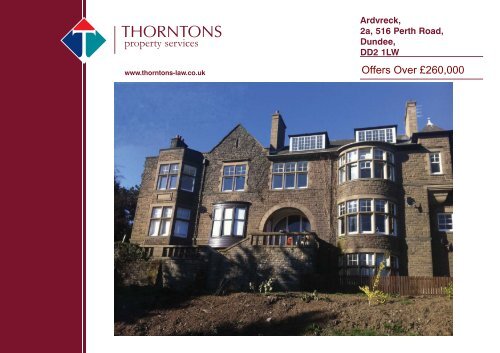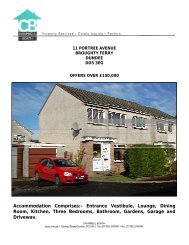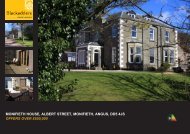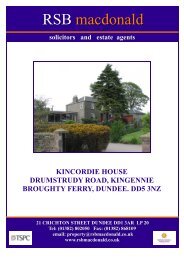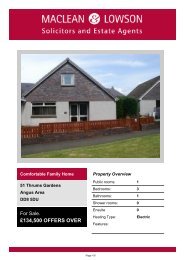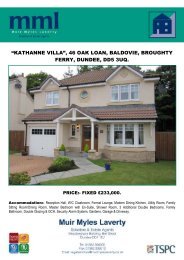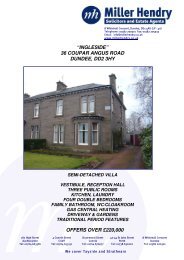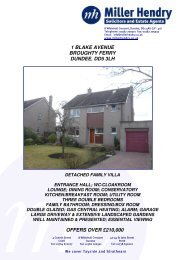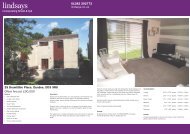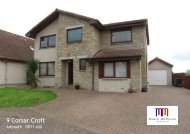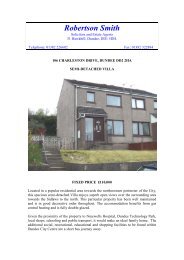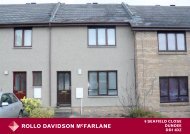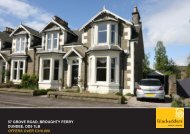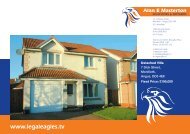THORNTONS - TSPC
THORNTONS - TSPC
THORNTONS - TSPC
You also want an ePaper? Increase the reach of your titles
YUMPU automatically turns print PDFs into web optimized ePapers that Google loves.
<strong>THORNTONS</strong><br />
property services<br />
www.thorntons-law.co.uk<br />
Ardvreck,<br />
2a, 516 Perth Road,<br />
Dundee,<br />
DD2 1LW<br />
£
<strong>THORNTONS</strong><br />
property services<br />
South Facing Lounge
Accessed from the west wing of a divided former mansion house, this upper level<br />
apartment has been renovated to high specifications throughout to provide exceptional<br />
accommodation on two floors.<br />
All new floorcoverings, radiator covers, light fitments and kitchen appliances are included.<br />
Original period features include the fire surround with open fire facility in the lounge, high<br />
ceilings with picture rails, plain ceiling cornicing and arch shaped leaded deep casement<br />
window located in the master bedroom en suite shower room.<br />
A wide range of excellent West End amenities include schools, leisure/sports facilities,<br />
Dundee Airport, contemporary styled shops and restaurants at Perth Road, Ninewells<br />
Teaching Hospital, Technology Park and Universities.<br />
The property has three large double bedrooms-each with en-suite facilities and is thought<br />
to be well suited to the needs of the young/professional family.<br />
Panoramic views are available from the south elevation across the shared landscaped<br />
grounds towards River Tay, Railway Bridge, Invergowrie Bay and Fife Hills in the distance.<br />
Ardvreck is accessed via remote controlled security gates set within stone entrance pillars<br />
with visual display within the property. The two allocated parking spaces are located<br />
immediately on the left hand side within the driveway. In addition there is a private area of<br />
ground to the west side of the property.<br />
Unique features include a small display balcony accessed from the bathroom and ceiling<br />
to floor glass panelling casting natural light and views from the reception hall to the dining<br />
kitchen.<br />
The subjects are in stylish decorative order throughout and must be viewed to be<br />
appreciated.<br />
• Luxury 2 Level Apartment within Divided Former Mansion<br />
• Lounge/Dining Room with Panoramic River Views<br />
• Oak Dining Kitchen with Integrated Appliances<br />
• 3 Double Bedrooms (All En-suite)<br />
• Utility/Cloakroom<br />
• Security Entry with Visual Display<br />
• Gas Central Heating & Overhauled Double Glazed Windows<br />
• Private Parking (2 Vehicles) & Garden<br />
Entrance<br />
Entrance to Ardvreck is via security gates which afford access to a shared driveway and car park<br />
area. Take the west wing covered staircase to the first floor level and security entry system.<br />
Newly carpeted and tastefully decorated communal stairwell has feature leaded glass ceiling to<br />
floor window. Flat 2a is at the top of a flight of stairs on the left hand side.<br />
Reception Hall<br />
Impressive reception hall with new carpet and doors to further accommodation. Staircase to the<br />
upper level. Useful recessed understair storage area. Wall mounted handset for the security<br />
entry system with visual display. Column radiator. High ceiling with picture rail and plain cornice.<br />
Lounge/Dining Room: Approx. 23’4 x 19’0<br />
Measured into the bow style sash and case refurbished double glazed windows which take full<br />
advantage of the panoramic views available across the shared landscaped front garden and<br />
towards River Tay, Railway Bridge and Fife Hills in the distance. Covers on both radiators. New<br />
carpet. Feature fire surround with tiled inset, hearth and open fire facility. High picture rail and<br />
plain ceiling cornice. Chandelier light fitment compliments the room and is included.<br />
Dining Kitchen: Approx. 16’10 x 9’0<br />
With extensive range of solid oak, wall and base units incorporating integrated 5 burner Zanussi<br />
stainless steel gas hob, electric oven, freezer, fridge and dishwasher. Carrera marble worktops<br />
with brick splashback tiling above. Downlighters. Double glazed split pane sash and case<br />
window provides views towards Perth Road. Belfast style sink with mixer tap. Tile effect Click<br />
flooring. Ceiling to floor glass panelling provides views to the Hall. Column radiator.<br />
Utility/Cloakroom: Approx. 10’9 x 4’5<br />
With new suite comprising WC, wash hand basin. Black granite worktops. Refurbished double<br />
glazed sash and case style split pane window provides views towards Perth Road. Concealed<br />
lighting. Large vanity wall mirror. Chrome effect towel heater. Plumbing for washing machine.<br />
Space for other appliances. Wall storage units finished in white gloss.<br />
<strong>THORNTONS</strong><br />
property services
<strong>THORNTONS</strong><br />
property services<br />
Feature Staircase and<br />
Landing<br />
Dining Kitchen<br />
Master Bedroom
Upper Level<br />
Take the carpeted staircase from the reception hall to the upper level. Secondary glazed split<br />
pane window on the mid landing provides natural light. Hatch to the loft storage area is accessed<br />
from the upper landing.<br />
Master Bedroom: Approx. 17’9 x 15’9<br />
A generously proportioned south facing master bedroom with double glazed split pane windows<br />
providing excellent aspects across the landscaped shared grounds overlooking the botanic<br />
gardens and towards River Tay, Invergowrie Bay, Tay Railway Bridge and Fife Hills. New carpet.<br />
Arch to the walk-in dressing room which has new carpet and ample hanging rails. Connecting<br />
door to the en-suite bathroom.<br />
En-suite Bathroom: Approx. 17’5 x 7’10<br />
Measured into the feature narrow arch shaped/leaded window set within painted natural stone.<br />
Walk in double shower cubicle with mains shower. Large wash hand basin has useful storage<br />
facility below, vanity mirror above and eyeball downlighters. Chrome effect wall mounted towel<br />
heater.<br />
Bedroom 2: Approx. 17’7 x 15’10<br />
Another bright and spacious double bedroom commanding excellent southerly aspects across<br />
River Tay. New carpet. Archway to the inner hall and access to the bathroom which may be used<br />
as an en suite facility.<br />
Bedroom 3: Approx. 13’0 x 9’3<br />
With high level velux style window providing natural light and fitted/built in storage drawers.<br />
Ample power points. Walk in dressing room.<br />
Walk in Dressing Room: Approx. 11’0 x 4’7<br />
With hanging rails, coat hooks, velux style window, eyeball downlighters and large fitted wall<br />
mirror.<br />
En-suite Shower Room: Approx. 7’10 x 6’0<br />
With WC, large wash hand basin with mixer tap set within a Corian worktop with large mirror<br />
above. Eyeball downlighters. Double walk in shower with electric shower, downlighter, extractor<br />
fan and splashback tiling. Attractive Parador flooring. Chrome effect wall mounted towel<br />
rail/heater.<br />
Outside<br />
Ardvreck is set within extensive landscaped grounds with shared drying facilities. Two parking<br />
spaces are allocated to Flat 2a. South facing communal front garden has newly laid lawn and<br />
bound by mature trees. Each apartment has a private garden area-2a is to the west of the<br />
mansion.<br />
How to get there<br />
Travelling in a westerly direction from city centre on Perth Road - the subjects are located on the<br />
left hand side close to the Botanic Gardens and accessed via remote controlled security gates.<br />
Bathroom: Approx. 13’2 x 8’11<br />
A luxuriously finished bathroom with new suite comprising bath, bidet, WC, twin sink wash hand<br />
basins set within vanity unit and marble worktop with vanity mirror and downlighters and large<br />
shower cubicle with mains shower, downlighter, extractor fan and marble effect splashback tiling.<br />
Split pane window with outlook towards Perth Road. Etched glass window affords access to a<br />
balcony with split pane window taking full advantage of the views towards Perth Road and will<br />
provide an interesting storage/display area.<br />
<strong>THORNTONS</strong><br />
property services
<strong>THORNTONS</strong><br />
property services<br />
Main Bathroom
<strong>THORNTONS</strong><br />
property services<br />
Perth Road Entrance
Note:<br />
While Thorntons Property Services make every effort to ensure that all<br />
particulars are correct, no guarantee is given and any potential<br />
purchasers should satisfy themselves as to the accuracy of all<br />
information.<br />
For Viewing & Enquiries:<br />
<strong>THORNTONS</strong> Property Services<br />
33 Yeaman Shore<br />
Dundee DD1 4BJ<br />
Tel: 01382 200099<br />
View to Botanic Gardens and River<br />
Thorntons Property Services<br />
is a trading name of Thorntons Law LLP<br />
<strong>THORNTONS</strong><br />
property services<br />
www.thorntons-law.co.uk<br />
Dundee Office<br />
Whitehall House<br />
33 Yeaman Shore<br />
Dundee DD1 4BJ<br />
Tel: 01382 200099<br />
Fax: 01382 223116<br />
E: dundee@thorntons-law.co.uk<br />
Arbroath Office<br />
165 High Street<br />
Arbroath<br />
DD11 1DR<br />
Tel: 01241 876633<br />
Fax: 01241 871688<br />
E: arbroath@thorntons-law.co.uk<br />
Forfar Office<br />
53 East High Street<br />
Forfar<br />
DD8 2EL<br />
Tel: 01307 466886<br />
Fax: 01307 464643<br />
E: forfar@thorntons-law.co.uk<br />
Perth Office<br />
17-21 George Street<br />
Perth<br />
PH1 5JY<br />
Tel 01738 443456<br />
Fax 01738 635564<br />
E: perth@thorntons-law.co.uk


