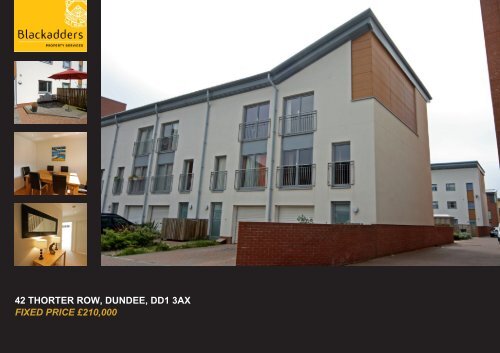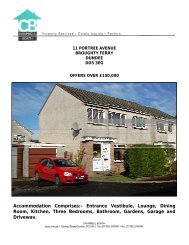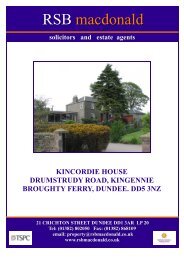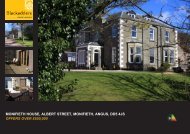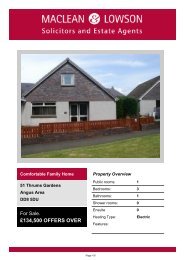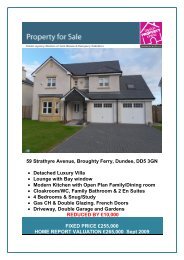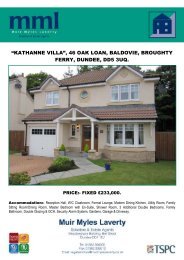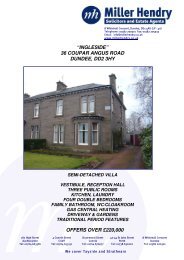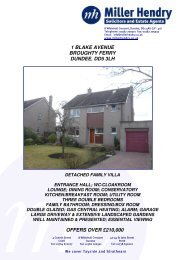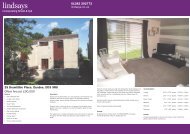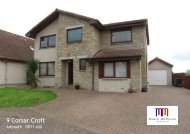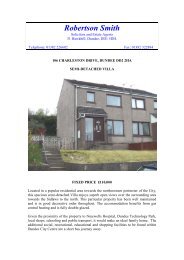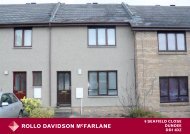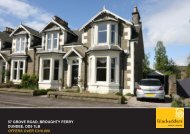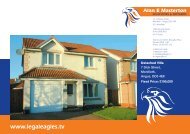42 thorter row, dundee, dd1 3ax fixed price £210000 - TSPC
42 thorter row, dundee, dd1 3ax fixed price £210000 - TSPC
42 thorter row, dundee, dd1 3ax fixed price £210000 - TSPC
Create successful ePaper yourself
Turn your PDF publications into a flip-book with our unique Google optimized e-Paper software.
<strong>42</strong> THORTER ROW, DUNDEE, DD1 3AX<br />
FIXED PRICE £210,000
DESCRIPTION<br />
We are delighted to offer to the market this highly<br />
desirable and exceptionally well presented end terraced<br />
modern town house affording most comfortable, bright<br />
and adaptable accommodation on three levels. The<br />
property is pleasantly situated on a prominent corner<br />
site well sited within the regenerated water front<br />
development. The subjects are well located for easy<br />
communications to Dundee city centre which has all the<br />
amenities expected of a major city including bus and rail<br />
stations, airport, schooling, High Street shopping, bars<br />
and restaurants.<br />
The subjects are presented to the market in excellent<br />
order and affords accommodation on the ground floor<br />
level; entrance vestibule, reception hallway, large<br />
integral garage, double bedroom and utility room. An<br />
attractive turn stair leads to the first floor level affording<br />
the lounge with balcony features and dining area off and<br />
a large well equipped dining kitchen with ample room for<br />
table and chairs. On the second floor level there is a<br />
master bedroom with en suite, two further bedrooms<br />
and bathroom.<br />
OVERVIEW<br />
• END TERRACED TOWN HOUSE<br />
• ON THREE LEVELS<br />
• HIGHLY DESIRABLE AREA<br />
• ENTRANCE VESTIBULE, WC<br />
• LOUNGE/DINING ROOM<br />
• DINING KITCHEN<br />
• UTILITY ROOM<br />
• 4 BEDROOMS<br />
• EN SUITE SHOWER ROOM<br />
• BATHROOM<br />
• INTERGRAL GARAGE<br />
OTHER INFORMATION<br />
EXTERIOR<br />
To the rear the subjects have an easily managed<br />
area of garden ground with attractive flower borders<br />
and decked area. To the front there is further off<br />
street private facilities.<br />
There is an attractive area of garden ground lying to the<br />
rear which has been designed for easy maintenance<br />
and has a patio and lawned area. In addition there is off<br />
street parking facilities to the front. Gas fired central<br />
heating is installed and backed up by double glazing.<br />
<strong>42</strong> Thorter Row is a particularly attractive home making<br />
internal viewing essential. The subjects have a bright<br />
airy feel and are in a move in condition.
(measurements are approximate)<br />
ACCOMMODATION<br />
ENTRANCE VESTIBULE - 7'6" x 6'8" (2.2m x 2.0m)<br />
Front storm door leads to entrance vestibule. Useful<br />
cloaks cupboard. Through internal door to reception<br />
hallway with useful understair store.<br />
WC - 6'7" x 3'8" (2.0m x 1.1m)<br />
Located off the reception hallway with two piece suite.<br />
BEDROOM - 10'7" x 9'10" (3.2m x 2.9m)<br />
With window to rear. Fitted carpet. Double fitted<br />
wardrobe.<br />
UTILITY - 10'1" x 6'6" (3.0m x 1.9m)<br />
With fitted floor units and stainless steel sink. Plumbing<br />
for automatic washing machine and venting for tumble<br />
dryer. Door to outside.<br />
HALLWAY<br />
Attractive stair leads to the first floor. Fitted carpet<br />
LOUNGE / DINING ROOM - 22'9" x 16'3" (6.9m x<br />
4.9m)<br />
Wonderful feature lounge with two windows to front with<br />
further French doors and balcony features. Attractive<br />
elevated aspect. Wooden floor. This room is L-shaped<br />
to provide space for a table and chairs or as currently<br />
used as a study area off the lounge.<br />
HALLWAY<br />
A further turn stair leads to the second floor level to<br />
master bedroom<br />
MASTER BEDROOM - 16'9" x 8'10" (5.1m x 2.6m)<br />
A well proportioned room with window to the front.<br />
Double fitted wardrobe.<br />
EN-SUITE SHOWER ROOM - 8'3" x 5'7" (2.5m x<br />
1.7m)<br />
With corner shower cabinet. Coordinating WC and<br />
wash hand basin. Attractive tiled floor. Expelair.<br />
Mixer shower.<br />
BATHROOM - 8'3" x 6'2" (2.5m x 1.8m)<br />
Modern bathroom with three piece quality suite.<br />
Extensive tiling. Instant shower. Attractive tiled floor.<br />
Expelair.<br />
BEDROOM - 12'3" x 8'3" (3.7m x 2.5m)<br />
Window to rear. Fitted wardrobe. Fitted carpet.<br />
BEDROOM - 11'5" x 8'0" (3.4m x 2.4m)<br />
Window to rear. Fitted wardrobe. Fitted carpet.<br />
DINING KITCHEN - 17'2" x 10'10" (5.2m x 3.3m)<br />
A particular feature of the property is the exceptionally<br />
well presented modern kitchen with quality<br />
contemporary fitted wall and floor storage units<br />
incorporating wipe clean worktop surfaces. Integral<br />
appliances include hob, oven, extractor, fridge and<br />
freezer and coordinating sink. Window to rear.<br />
Downlighters. Space for large table and chairs.
CONTACT<br />
BLACKADDERS PROPERTY SERVICES<br />
40 WHITEHALL STREET<br />
DUNDEE DD1 4AF<br />
E PROPERTY@BLACKADDERS.CO.UK<br />
TELEPHONE<br />
DUNDEE T 01382 3<strong>42</strong>222<br />
ARBROATH T 01241 876620<br />
FORFAR T 01307 461234<br />
www.blackadders.co.uk<br />
DISCLAIMER<br />
Entry by mutual arrangement. Viewing strictly through selling agents. Whilst we endeavor<br />
to make these particulars as accurate as possible, they do not form part of any contract or<br />
offer nor are they guaranteed. Measurements are approximate and in most cases are<br />
taken with a digital tape. If there is any part of these particulars that you find misleading or<br />
simply wish clarification on, please contact our office when we will endeavor to assist you.


