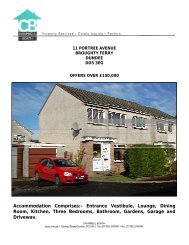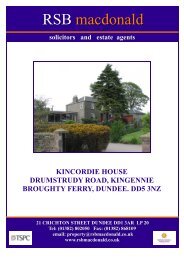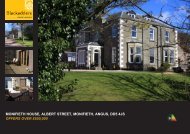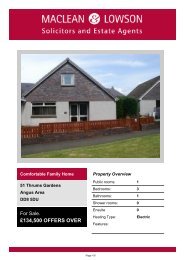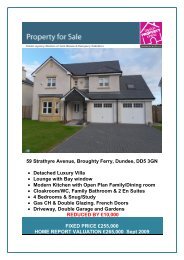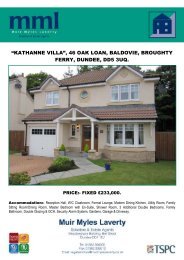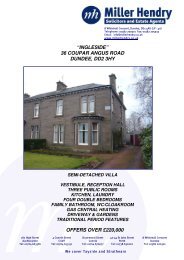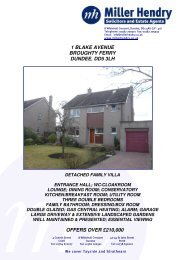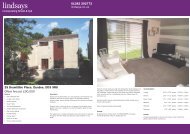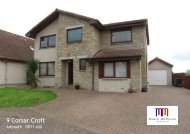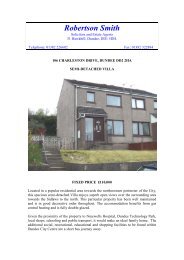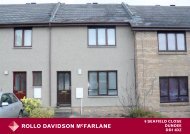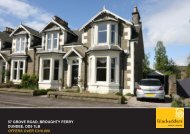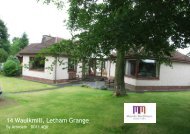42 thorter row, dundee, dd1 3ax fixed price £210000 - TSPC
42 thorter row, dundee, dd1 3ax fixed price £210000 - TSPC
42 thorter row, dundee, dd1 3ax fixed price £210000 - TSPC
Create successful ePaper yourself
Turn your PDF publications into a flip-book with our unique Google optimized e-Paper software.
(measurements are approximate)<br />
ACCOMMODATION<br />
ENTRANCE VESTIBULE - 7'6" x 6'8" (2.2m x 2.0m)<br />
Front storm door leads to entrance vestibule. Useful<br />
cloaks cupboard. Through internal door to reception<br />
hallway with useful understair store.<br />
WC - 6'7" x 3'8" (2.0m x 1.1m)<br />
Located off the reception hallway with two piece suite.<br />
BEDROOM - 10'7" x 9'10" (3.2m x 2.9m)<br />
With window to rear. Fitted carpet. Double fitted<br />
wardrobe.<br />
UTILITY - 10'1" x 6'6" (3.0m x 1.9m)<br />
With fitted floor units and stainless steel sink. Plumbing<br />
for automatic washing machine and venting for tumble<br />
dryer. Door to outside.<br />
HALLWAY<br />
Attractive stair leads to the first floor. Fitted carpet<br />
LOUNGE / DINING ROOM - 22'9" x 16'3" (6.9m x<br />
4.9m)<br />
Wonderful feature lounge with two windows to front with<br />
further French doors and balcony features. Attractive<br />
elevated aspect. Wooden floor. This room is L-shaped<br />
to provide space for a table and chairs or as currently<br />
used as a study area off the lounge.<br />
HALLWAY<br />
A further turn stair leads to the second floor level to<br />
master bedroom<br />
MASTER BEDROOM - 16'9" x 8'10" (5.1m x 2.6m)<br />
A well proportioned room with window to the front.<br />
Double fitted wardrobe.<br />
EN-SUITE SHOWER ROOM - 8'3" x 5'7" (2.5m x<br />
1.7m)<br />
With corner shower cabinet. Coordinating WC and<br />
wash hand basin. Attractive tiled floor. Expelair.<br />
Mixer shower.<br />
BATHROOM - 8'3" x 6'2" (2.5m x 1.8m)<br />
Modern bathroom with three piece quality suite.<br />
Extensive tiling. Instant shower. Attractive tiled floor.<br />
Expelair.<br />
BEDROOM - 12'3" x 8'3" (3.7m x 2.5m)<br />
Window to rear. Fitted wardrobe. Fitted carpet.<br />
BEDROOM - 11'5" x 8'0" (3.4m x 2.4m)<br />
Window to rear. Fitted wardrobe. Fitted carpet.<br />
DINING KITCHEN - 17'2" x 10'10" (5.2m x 3.3m)<br />
A particular feature of the property is the exceptionally<br />
well presented modern kitchen with quality<br />
contemporary fitted wall and floor storage units<br />
incorporating wipe clean worktop surfaces. Integral<br />
appliances include hob, oven, extractor, fridge and<br />
freezer and coordinating sink. Window to rear.<br />
Downlighters. Space for large table and chairs.



