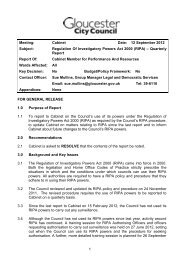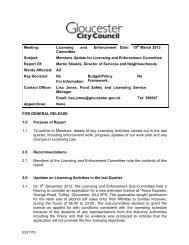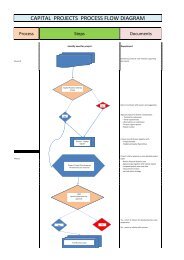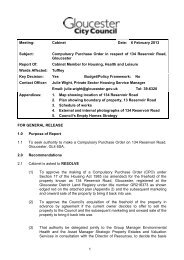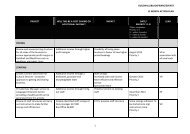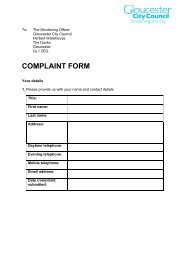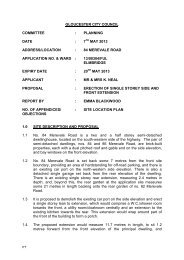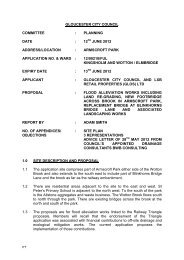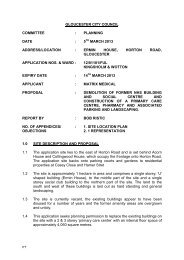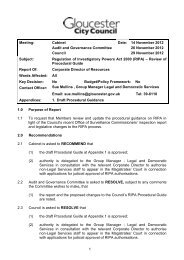GLOUCESTER CITY COUNCIL - Democracy
GLOUCESTER CITY COUNCIL - Democracy
GLOUCESTER CITY COUNCIL - Democracy
You also want an ePaper? Increase the reach of your titles
YUMPU automatically turns print PDFs into web optimized ePapers that Google loves.
<strong>GLOUCESTER</strong> <strong>CITY</strong> <strong>COUNCIL</strong><br />
COMMITTEE : PLANNING<br />
DATE : 2 ND OCTOBER 2012<br />
ADDRESS/LOCATION : WATERWELLS SPORTS CENTRE,<br />
WATERWELLS PLAYING FIELD,<br />
QUEDGELEY, <strong>GLOUCESTER</strong>.<br />
APPLICATION NO. & WARD :<br />
12/00732/ADV<br />
QUEDGELEY FIELDCOURT<br />
EXPIRY DATE : 25 TH SEPTEMBER 2012<br />
APPLICANT : QUEDGELEY PARISH <strong>COUNCIL</strong><br />
PROPOSAL : DISPLAY OF NON ILLUMINATED SIGNAGE<br />
REPORT BY : JOANN MENEAUD<br />
NO. OF APPENDICES/ : 1. LOCATION PLAN<br />
1.0 SITE DESCRIPTION AND PROPOSAL<br />
1.1 Waterwells Sports Pitch is located to the South of Naas Lane and to the West<br />
of Stephensons Drive in Quedgeley. The site comprises two full size football<br />
pitches and two mini soccer pitches. There is also a building containing<br />
changing rooms and a car park, which is accessed off Stephensons Drive.<br />
More recent works have also provided a new synthetic sports pitch, childrens<br />
play area, spectator railings and “dug outs”.<br />
1.2 Permission was granted last year for an extension to the changing rooms<br />
building to provide a new sports centre. Work is well underway and the new<br />
building is now almost completed.<br />
1.3 This application proposes new signage on the south east elevation of the new<br />
building fronting onto Stephensons Drive. The sign would comprise 2 lines of<br />
lettering and would read “Robin Greaves Sports Hall” with “Waterwells”<br />
underneath”. No illumination is proposed to the sign.<br />
1.4 This application needs to be determined by Planning Committee as the City<br />
Council is the owner of the land.<br />
2.0 RELEVANT PLANNING HISTORY<br />
PT
2.1 09/00277/FUL – Construction of 60m x 40m synthetic sports pitch, 4m high<br />
perimeter fencing, 6 floodlights and path to existing changing rooms.<br />
Permitted 13 th May 2009.<br />
2.2 10/00713/DDD – Erection of a birds nest swing.<br />
Permitted 10 th August 2010.<br />
2.3 11/01088/FUL - Extension to sports centre with kitchen, changing and<br />
meeting rooms together with revised vehicular access from Stephensons<br />
Drive. Permitted 9 th March 2012.<br />
3.0 PLANNING POLICIES<br />
3.1 The statutory development plan for Gloucester remains the 1983 City of<br />
Gloucester Local Plan. Regard is also had to the policies contained within the<br />
2002 Revised Deposit Draft Local Plan which was subject to two<br />
comprehensive periods of public consultation and adopted by the Council for<br />
development control purposes. The National Planning Policy Framework has<br />
been published and is also a material consideration.<br />
3.2 For the purposes of making decisions, the National Planning Policy<br />
Framework sets out that policies in a Local Plan should not be considered out<br />
of date where they were adopted prior to the publication of the National<br />
Planning Policy Framework. In these circumstances due weight should be<br />
given to relevant policies in existing plans according to their degree of<br />
consistency with the National Planning Policy Framework.<br />
3.3 The policies within the 1983 and the 2002 Local Plan remain therefore a<br />
material consideration where they are consistent with the National Planning<br />
Policy Framework.<br />
3.4 From the Second Stage Deposit Plan the following policies are relevant:<br />
Policy BE.11 – Shop fronts, shutters and signs<br />
Policy BE21 – Safeguarding of amenity<br />
Policy TR31 – Road safety<br />
3.5 In terms of the emerging local plan, the Council is preparing a Joint Core<br />
Strategy with Cheltenham and Tewkesbury Councils and has recently<br />
published for consultation a Developing the Preferred Options Document in<br />
December 2011. In addition to the Joint Core Strategy the Council is<br />
preparing a its local City Plan which is taking forward the policy framework<br />
contained within the City Council’s Local Development Framework Documents<br />
which reached Preferred Options stage in 2006.<br />
3.6 On adoption, the Joint Core Strategy and City Plan will provide a revised<br />
planning policy framework for the Council. In the interim period, weight can be<br />
attached to relevant policies in the emerging plans according to<br />
• The stage of preparation of the emerging plan<br />
PT
• The extent to which there are unresolved objections to relevant policies; and<br />
• The degree of consistency of the relevant policies in the emerging plan to the<br />
policies in the National Planning Policy Framework<br />
3.7 All policies can be viewed at the relevant website address:- Gloucester Local<br />
Plan policies – www.gloucester.gov.uk/planning; Gloucestershire Structure<br />
Plan policies – www.gloucestershire.gov.uk/index.cfm?articleid=2112 and<br />
Department of Community and Local Government planning policies -<br />
www.communities.gov.uk/planningandbuilding/planning/.<br />
4.0<br />
CONSULTATIONS<br />
4.1 Quedgeley Parish Council – Since the Parish Council will own the property<br />
subject to this application it would not be appropriate to comment.<br />
4.2 County Highway Officer – No objection<br />
5.0 PUBLI<strong>CITY</strong> AND REPRESENTATIONS<br />
5.1 This application has been publicised with individual letters to residents and<br />
properties in the local area. At the time of writing the report no letters of<br />
representation have been received.<br />
5.2 The full content of all correspondence on this application can be inspected at<br />
the 4 th floor reception, Herbert Warehouse, The Docks, Gloucester, prior to<br />
the Committee meeting.<br />
6.0 OFFICER OPINION<br />
6.1 Applications for advertisements are considered solely in terms of their impact<br />
upon amenity and highway safety.<br />
6.2 The signage is proposed as two lines of lettering and would be non<br />
illuminated. The first line of lettering would read “Robin Greaves Sports Hall”<br />
and would comprise individual brushed aluminium letters 750mm high, the<br />
line underneath would read “Waterwells” and comprise smaller letters at<br />
500mm high, of the same materials. The signage is proposed on the elevation<br />
facing Stephensons Drive.<br />
6.3 I consider that the design, size and form of lettering are appropriate for the<br />
building and will have an acceptable appearance on the blank, gable elevation<br />
fronting the road. The signage will also appear acceptable in the street scene.<br />
6.4 There are no concerns in relation to highway safety and the Highway<br />
Authority has raised no objection.<br />
7.0 CONCLUSION/REASON FOR APPROVAL<br />
PT
7.1 This application proposes the display of new signage on this recently<br />
constructed building. The signs are considered to be of an appropriate size<br />
and design and will have an acceptable appearance in the street scene. The<br />
application is therefore considered to be in accordance with policy BE11,<br />
BE21 and TR31 of the City of Gloucester Second Deposit Local Plan 2002.<br />
8.0 RECOMMENDATIONS OF THE DEVELOPMENT CONTROL MANAGER<br />
8.1 That advertisement consent be granted with the following conditions.:<br />
1. Time limit.<br />
2. The development hereby permitted shall be carried out in accordance<br />
with the application submission received by the Local Planning<br />
Authority on 31 st July 2012 and the approved drawings comprising Site<br />
Location Plan 3247-9870-11 and Elevation Showing Signage 3247-<br />
9870 revision 10.<br />
Reason: To ensure the development is carried out in accordance with<br />
the accordance with the approved plans and in accordance with<br />
policies contained within Second Deposit City of Gloucester Local Plan<br />
(2002).<br />
Decision: ....................................................................................................................<br />
Notes: .........................................................................................................................<br />
.....................................................................................................................................<br />
.....................................................................................................................................<br />
Person to contact:<br />
Joann Meneaud<br />
(Tel: 396787)<br />
PT
ELECTRONIC APPLICATION<br />
Application Number:<br />
Address:<br />
12/00732/ADV<br />
Waterwells Sports Centre<br />
Stephenson Drive<br />
Quedgeley<br />
Gloucester<br />
GL2 2AG<br />
Target Date: 25.09.2012<br />
Applicant:<br />
Quedgeley Parish Council<br />
© Crown copyright and database rights 2011 Ordnance Survey 10019169<br />
Unauthorised reproduction infringes Crown Copyright and may lead to prosecution or civil<br />
proceedings.



