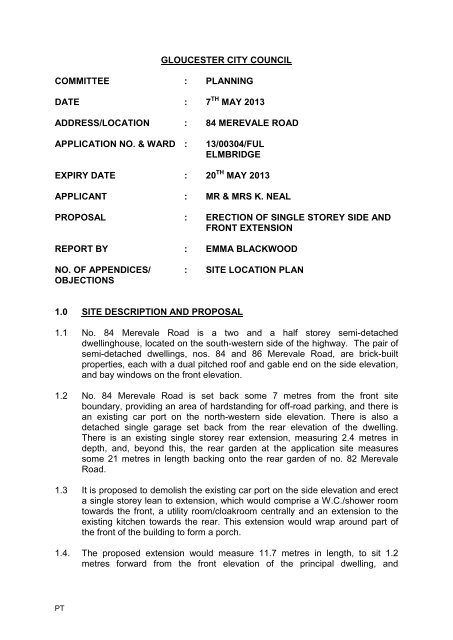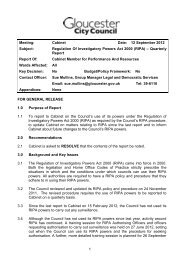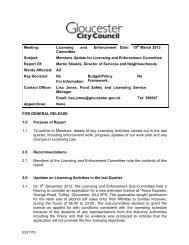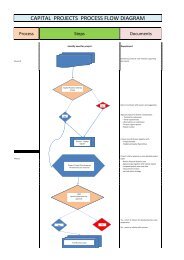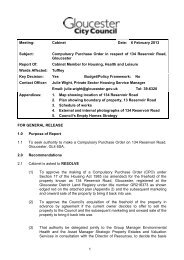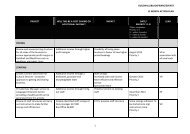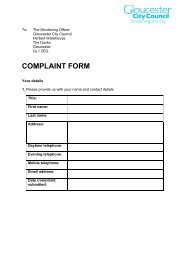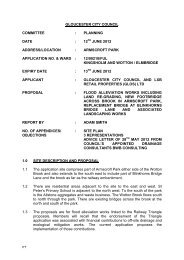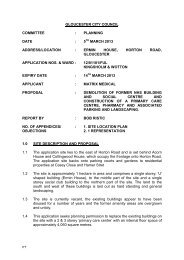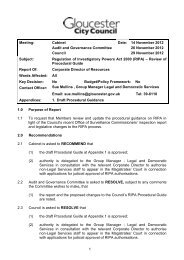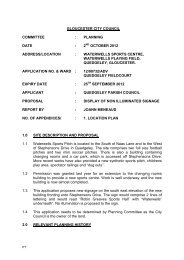13/00304/ful - 84 merevale road pdf 143 kb - Democracy ...
13/00304/ful - 84 merevale road pdf 143 kb - Democracy ...
13/00304/ful - 84 merevale road pdf 143 kb - Democracy ...
You also want an ePaper? Increase the reach of your titles
YUMPU automatically turns print PDFs into web optimized ePapers that Google loves.
GLOUCESTER CITY COUNCIL<br />
COMMITTEE : PLANNING<br />
DATE : 7 TH MAY 20<strong>13</strong><br />
ADDRESS/LOCATION : <strong>84</strong> MEREVALE ROAD<br />
APPLICATION NO. & WARD :<br />
<strong>13</strong>/<strong>00304</strong>/FUL<br />
ELMBRIDGE<br />
EXPIRY DATE : 20 TH MAY 20<strong>13</strong><br />
APPLICANT : MR & MRS K. NEAL<br />
PROPOSAL : ERECTION OF SINGLE STOREY SIDE AND<br />
FRONT EXTENSION<br />
REPORT BY : EMMA BLACKWOOD<br />
NO. OF APPENDICES/ : SITE LOCATION PLAN<br />
OBJECTIONS<br />
1.0 SITE DESCRIPTION AND PROPOSAL<br />
1.1 No. <strong>84</strong> Merevale Road is a two and a half storey semi-detached<br />
dwellinghouse, located on the south-western side of the highway. The pair of<br />
semi-detached dwellings, nos. <strong>84</strong> and 86 Merevale Road, are brick-built<br />
properties, each with a dual pitched roof and gable end on the side elevation,<br />
and bay windows on the front elevation.<br />
1.2 No. <strong>84</strong> Merevale Road is set back some 7 metres from the front site<br />
boundary, providing an area of hardstanding for off-<strong>road</strong> parking, and there is<br />
an existing car port on the north-western side elevation. There is also a<br />
detached single garage set back from the rear elevation of the dwelling.<br />
There is an existing single storey rear extension, measuring 2.4 metres in<br />
depth, and, beyond this, the rear garden at the application site measures<br />
some 21 metres in length backing onto the rear garden of no. 82 Merevale<br />
Road.<br />
1.3 It is proposed to demolish the existing car port on the side elevation and erect<br />
a single storey lean to extension, which would comprise a W.C./shower room<br />
towards the front, a utility room/cloakroom centrally and an extension to the<br />
existing kitchen towards the rear. This extension would wrap around part of<br />
the front of the building to form a porch.<br />
1.4. The proposed extension would measure 11.7 metres in length, to sit 1.2<br />
metres forward from the front elevation of the principal dwelling, and<br />
PT
projecting 2.4 metres beyond its rear elevation to sit flush with the existing<br />
single storey rear extension.<br />
1.5 The side extension would measure 1.46 metres in width, to sit 1 metre from<br />
the north-western side boundary adjacent to no. 82 Merevale Road. The<br />
extension would be designed with a mono-pitch lean-to roof throughout,<br />
measuring 2.4 metres in height to eaves and 3.7 metres in height to ridge.<br />
1.6 The proposed extension would have facing brickwork and a tiled roof to match<br />
the existing building. It is proposed to install a door to the front elevation<br />
providing access to a porch, as well as one window to serve the W.C./shower<br />
room. One door would be installed on the side elevation to provide access to<br />
the utility room/cloakroom. On the rear elevation, an existing window would<br />
be replaced with a set of <strong>ful</strong>ly glazed double doors providing access into the<br />
extended kitchen area, and 5 no. rooflights would be installed into the rear<br />
roofslope.<br />
1.7 This application is presented to the Planning Committee for determination<br />
because the applicant is a member of staff at the Council.<br />
2.0 RELEVANT PLANNING HISTORY<br />
2.1 21.08.1975 (P/560/75, Planning permission granted) – Single storey extension<br />
2.2 20.07.1983 (26505/01, Planning permission granted) – Erection of aluminium<br />
carport at side<br />
3.0 PLANNING POLICIES<br />
3.1 Consideration is given to national planning policy guidance notes and<br />
statements, particularly the National Planning Policy Framework (March 2012)<br />
and the Gloucestershire County Council Structure Plan, Second Review<br />
(November 1999).<br />
3.2 The statutory development plan for Gloucester remains the 1983 City of<br />
Gloucester Local Plan. However, regard must also be had to the Second<br />
Deposit City of Gloucester Local Plan (2002). This has been subjected to two<br />
comprehensive periods of public and stakeholder consultation and adopted by<br />
the Council for development control purposes.<br />
3.3 From the Second Stage Deposit Plan (2002) the following policies are<br />
relevant:<br />
BE.20 (Extensions):<br />
Planning permission will be granted for the extension of existing buildings<br />
provided that:<br />
PT
- The design is sympathetic in scale, form, and materials to the existing<br />
building, and;<br />
- It has no significant adverse effect on the amenity of nearby properties in<br />
terms of height, scale, overshadowing, proximity or loss of privacy; and<br />
- The design respects the character and appearance of the street scene, and;<br />
- It does not unreasonably detract from the existing open area of the site,<br />
including garden areas, landscaping, protected trees and areas for essential<br />
parking, and;<br />
- It does not create safety issues on any highway<br />
BE.21 (Safeguarding of Amenity):<br />
Planning permission will not be granted for any new building, extension or<br />
change of use that would unreasonably affect the amenity of existing<br />
residents or adjoining occupiers<br />
3.4 All policies can be viewed at the relevant website address:- Gloucester Local<br />
Plan policies – www.gloucester.gov.uk/planning and Department of<br />
Community and Local Government planning policies -<br />
www.communities.gov.uk/planningandbuilding/planning/.<br />
4.0 PUBLICITY AND REPRESENTATIONS<br />
4.1 5 neighbouring properties were consulted and no letters of representation<br />
have been received in the 21 day statutory consultation period or since.<br />
4.2 The <strong>ful</strong>l content of all correspondence on this application can be inspected at<br />
Herbert Warehouse, The Docks, Gloucester, prior to the Committee meeting.<br />
5.0 OFFICER OPINION<br />
5.1 It is considered that the main issues with regards to this application are as<br />
follows:<br />
5.2 Impact on character and appearance of street scene:<br />
The existing car port on this side elevation extends across the <strong>ful</strong>l width of the<br />
site between the north-western side elevation of the dwellinghouse and the<br />
respective site boundary, to adjoin the adjacent property no. 82 Merevale<br />
Road. In comparison, the proposed extension would be set back 1 metre<br />
from the north-western site boundary, and would therefore appear less<br />
cramped than the existing side extension.<br />
The proposed extension would be single storey in nature, and would project<br />
just 1.2 metres forward from the front elevation of the dwellinghouse. The<br />
facing materials would match those of the existing building. I therefore<br />
consider that the design of the extension would be sympathetic in scale, form<br />
PT
and materials to the existing building and would respect the character and<br />
appearance of the street scene.<br />
5.3 Impact on residential amenity:<br />
The rear element of the proposed side extension would sit flush with the<br />
existing single storey rear extension. The front element of the extension<br />
would be set back 3.8 metres from the south-eastern side boundary, adjacent<br />
to no. 86 Merevale Road. It is therefore considered that the proposed<br />
extension would have no significant adverse effect on adjoining occupiers<br />
here in terms of height, scale, proximity or overshadowing.<br />
The fenestration proposed for installation on the rear elevation would not<br />
directly overlook adjacent properties. Currently, there are three windows and<br />
one door on the side elevation of the dwellinghouse. It is proposed to install<br />
just one door to the north-western side elevation of the extension, which<br />
would serve a non-habitable room. There would consequently be less<br />
fenestration on this side elevation. Further, there are no windows on the<br />
south-eastern side elevation of the adjacent dwellinghouse, no. 82 Merevale<br />
Road. It is therefore considered that there would be no significant adverse<br />
effect on adjoining occupiers in terms of loss of privacy or overlooking.<br />
The adjacent dwellinghouse to the north-west, no. 82 Merevale Road, has a<br />
two storey rear extension (application no. 96/00128/FUL, approved on<br />
23.04.1996), and the proposed single storey extension would not project<br />
beyond the rear elevation of this. As noted previously, there are no windows<br />
on the side elevation of this adjacent dwellinghouse. It is therefore<br />
considered that there would be no significant detrimental impact on adjoining<br />
occupiers at no. 82 Merevale Road in terms of height, scale, proximity or<br />
overshadowing.<br />
Taking into account all of the above, it is recommended that planning<br />
permission is granted subject to conditions.<br />
6.0 CONCLUSION/REASON FOR APPROVAL<br />
6.1 The impact of the proposal has been care<strong>ful</strong>ly assessed and it is considered<br />
that it will not have any detrimental effect on the street scene or any<br />
significant adverse impact on the amenities of the occupiers of the<br />
neighbouring properties. For this reason the proposal is considered to be in<br />
accordance with Policies BE.20 and BE.21 of the Second Deposit Gloucester<br />
Local Plan (2002).<br />
6.2 In accordance with the requirements of the National Planning Policy<br />
Framework (2012) the Local Planning Authority has sought to determine the<br />
application in a positive and proactive manner by offering pre-application<br />
advice, publishing guidance to assist the applicant, and publishing to the<br />
council’s website relevant information received during the consideration of the<br />
PT
application thus enabling the applicant to be kept informed as to how the case<br />
was proceeding.<br />
7.0 RECOMMENDATIONS OF THE DEVELOPMENT CONTROL MANAGER<br />
7.1 That planning permission is granted subject to the following conditions.<br />
1. The development hereby permitted shall be begun before the<br />
expiration of three years from the date of this permission.<br />
Reason: To comply with the requirements of Section 91 of the Town<br />
and Country Planning Act 1990 as amended by Section 51 of the<br />
Planning and Compulsory Purchase Act 2004.<br />
2. The development hereby permitted shall be carried out in accordance<br />
with the approved drawing no. H0031/LH/02 received by the local<br />
planning authority on 25 th March 20<strong>13</strong> and any other conditions<br />
attached to this permission.<br />
Reason: To ensure that the development is carried out in accordance<br />
with the approved plans and in accordance with policies contained<br />
within Second Deposit City of Gloucester Local Plan (2002).<br />
3. The external facing materials to the development hereby permitted<br />
shall match in colour, form and texture those of the existing building.<br />
7.2 NOTES<br />
Reason: To ensure the satisfactory appearance of the development in<br />
accordance with policy BE.20 of the Second Deposit City of Gloucester<br />
Local Plan (2002).<br />
1. Adjoining property rights<br />
This permission does not imply any rights of entry to any adjoining property<br />
nor does it imply that the development may extend into or project over or<br />
under any adjoining boundary.<br />
2. Party Wall Act 1996<br />
Your attention is drawn to the Party Wall Act 1996. The Act will apply where<br />
work is to be carried out on the following:<br />
• Work on an existing wall or structure shared with another property<br />
• Building a free standing wall or a wall of a building up to or astride the<br />
boundary with a neighbouring property<br />
• Excavating near a neighbouring building.<br />
PT
The legal requirements of this Act lies with the building/site owner, they must<br />
find out whether the works subject of this planning permission falls within the<br />
terms of the Party Wall Act. There are no requirements or duty on the part of<br />
the local authority in such matters. Further information can be obtained from<br />
the DETR publication The Party Wall Act 1996 - explanatory booklet.<br />
3. Building Regulations<br />
Your attention is drawn to the requirements of the Building Regulations, which<br />
must be obtained as a separate consent to this planning decision. You are<br />
advised to contact the Gloucester City Council Building Control Team on<br />
01452 396771 for further information<br />
Decision: ....................................................................................................................<br />
Notes: .........................................................................................................................<br />
.....................................................................................................................................<br />
.....................................................................................................................................<br />
Person to contact:<br />
Emma Blackwood<br />
(Tel: 396732)<br />
PT
ELECTRONIC APPLICATION<br />
Application Number:<br />
Address:<br />
<strong>13</strong>/<strong>00304</strong>/FUL<br />
<strong>84</strong> Merevale Road<br />
Gloucester<br />
GL2 0QZ<br />
Target Date: 20.05.20<strong>13</strong><br />
Applicant:<br />
Mr & Mrs K Neal<br />
© Crown copyright and database rights 2011 Ordnance Survey 10019169<br />
Unauthorised reproduction infringes Crown Copyright and may lead to prosecution or civil<br />
proceedings.


