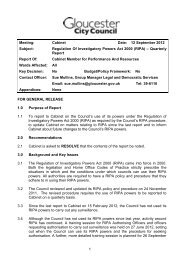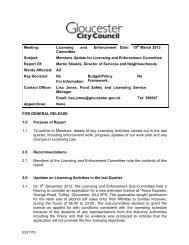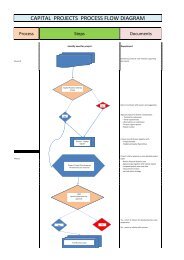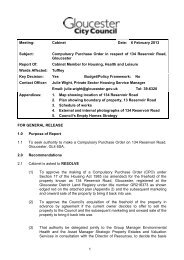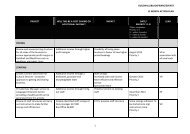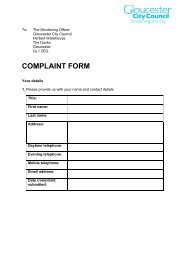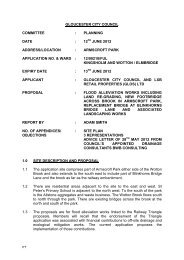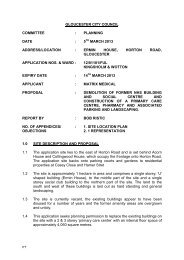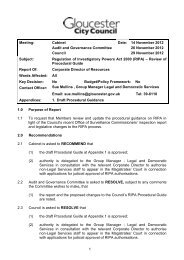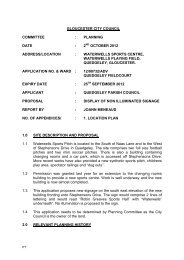13/00304/ful - 84 merevale road pdf 143 kb - Democracy ...
13/00304/ful - 84 merevale road pdf 143 kb - Democracy ...
13/00304/ful - 84 merevale road pdf 143 kb - Democracy ...
Create successful ePaper yourself
Turn your PDF publications into a flip-book with our unique Google optimized e-Paper software.
projecting 2.4 metres beyond its rear elevation to sit flush with the existing<br />
single storey rear extension.<br />
1.5 The side extension would measure 1.46 metres in width, to sit 1 metre from<br />
the north-western side boundary adjacent to no. 82 Merevale Road. The<br />
extension would be designed with a mono-pitch lean-to roof throughout,<br />
measuring 2.4 metres in height to eaves and 3.7 metres in height to ridge.<br />
1.6 The proposed extension would have facing brickwork and a tiled roof to match<br />
the existing building. It is proposed to install a door to the front elevation<br />
providing access to a porch, as well as one window to serve the W.C./shower<br />
room. One door would be installed on the side elevation to provide access to<br />
the utility room/cloakroom. On the rear elevation, an existing window would<br />
be replaced with a set of <strong>ful</strong>ly glazed double doors providing access into the<br />
extended kitchen area, and 5 no. rooflights would be installed into the rear<br />
roofslope.<br />
1.7 This application is presented to the Planning Committee for determination<br />
because the applicant is a member of staff at the Council.<br />
2.0 RELEVANT PLANNING HISTORY<br />
2.1 21.08.1975 (P/560/75, Planning permission granted) – Single storey extension<br />
2.2 20.07.1983 (26505/01, Planning permission granted) – Erection of aluminium<br />
carport at side<br />
3.0 PLANNING POLICIES<br />
3.1 Consideration is given to national planning policy guidance notes and<br />
statements, particularly the National Planning Policy Framework (March 2012)<br />
and the Gloucestershire County Council Structure Plan, Second Review<br />
(November 1999).<br />
3.2 The statutory development plan for Gloucester remains the 1983 City of<br />
Gloucester Local Plan. However, regard must also be had to the Second<br />
Deposit City of Gloucester Local Plan (2002). This has been subjected to two<br />
comprehensive periods of public and stakeholder consultation and adopted by<br />
the Council for development control purposes.<br />
3.3 From the Second Stage Deposit Plan (2002) the following policies are<br />
relevant:<br />
BE.20 (Extensions):<br />
Planning permission will be granted for the extension of existing buildings<br />
provided that:<br />
PT



