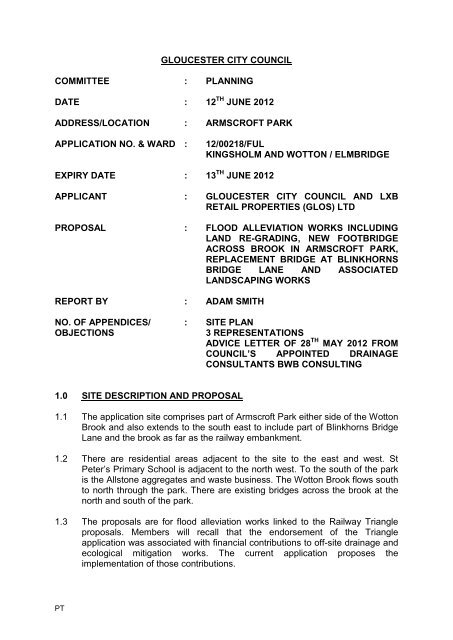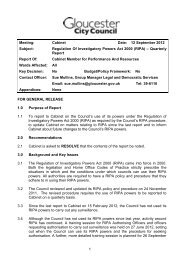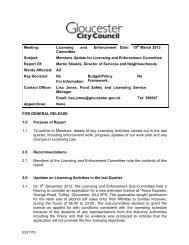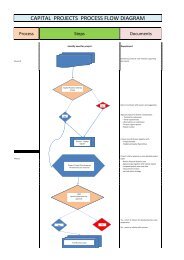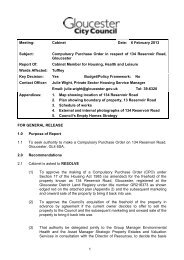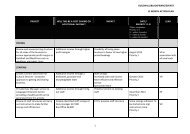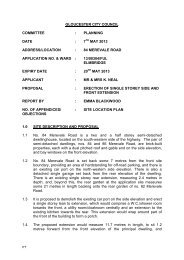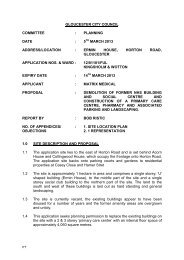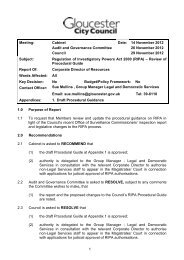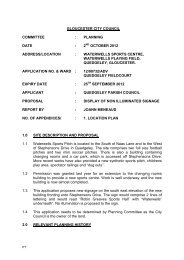12/00218/FUL - Armscroft Park PDF 393 KB - Democracy ...
12/00218/FUL - Armscroft Park PDF 393 KB - Democracy ...
12/00218/FUL - Armscroft Park PDF 393 KB - Democracy ...
You also want an ePaper? Increase the reach of your titles
YUMPU automatically turns print PDFs into web optimized ePapers that Google loves.
GLOUCESTER CITY COUNCIL<br />
COMMITTEE : PLANNING<br />
DATE : <strong>12</strong> TH JUNE 20<strong>12</strong><br />
ADDRESS/LOCATION : ARMSCROFT PARK<br />
APPLICATION NO. & WARD :<br />
<strong>12</strong>/<strong>00218</strong>/<strong>FUL</strong><br />
KINGSHOLM AND WOTTON / ELMBRIDGE<br />
EXPIRY DATE : 13 TH JUNE 20<strong>12</strong><br />
APPLICANT : GLOUCESTER CITY COUNCIL AND LXB<br />
RETAIL PROPERTIES (GLOS) LTD<br />
PROPOSAL : FLOOD ALLEVIATION WORKS INCLUDING<br />
LAND RE-GRADING, NEW FOOTBRIDGE<br />
ACROSS BROOK IN ARMSCROFT PARK,<br />
REPLACEMENT BRIDGE AT BLINKHORNS<br />
BRIDGE LANE AND ASSOCIATED<br />
LANDSCAPING WORKS<br />
REPORT BY : ADAM SMITH<br />
NO. OF APPENDICES/ : SITE PLAN<br />
OBJECTIONS<br />
3 REPRESENTATIONS<br />
ADVICE LETTER OF 28 TH MAY 20<strong>12</strong> FROM<br />
COUNCIL’S APPOINTED DRAINAGE<br />
CONSULTANTS BWB CONSULTING<br />
1.0 SITE DESCRIPTION AND PROPOSAL<br />
1.1 The application site comprises part of <strong>Armscroft</strong> <strong>Park</strong> either side of the Wotton<br />
Brook and also extends to the south east to include part of Blinkhorns Bridge<br />
Lane and the brook as far as the railway embankment.<br />
1.2 There are residential areas adjacent to the site to the east and west. St<br />
Peter’s Primary School is adjacent to the north west. To the south of the park<br />
is the Allstone aggregates and waste business. The Wotton Brook flows south<br />
to north through the park. There are existing bridges across the brook at the<br />
north and south of the park.<br />
1.3 The proposals are for flood alleviation works linked to the Railway Triangle<br />
proposals. Members will recall that the endorsement of the Triangle<br />
application was associated with financial contributions to off-site drainage and<br />
ecological mitigation works. The current application proposes the<br />
implementation of those contributions.<br />
PT
1.4 The works involve the re-grading of land – lowering levels – in two locations<br />
either side of the brook, one at the south east of the park on the east side of<br />
the brook (up to 1 metre lowered), and one at the north of the park, on the<br />
west side of the brook (up to 1.5 metres lowered). These are worked-up<br />
proposal for the areas shown indicatively in the Committee Presentation for<br />
the Railway Triangle scheme on 1 st December 2011.<br />
1.5 The material from this re-grading would be redeposited in two sculpted areas,<br />
one at the south of the park next to the changing rooms building (the mound<br />
to be up to 2 metres in height), and one adjacent to the western boundary of<br />
the park (up to 2.3 metres in height). This regrading avoids the two formal<br />
rugby pitches at the centre and south of the park. The dilapidated posts at the<br />
north of the park would be removed.<br />
1.6 The lowered and raised areas would be replanted, with a variety of habitats<br />
created – wildflower meadow areas, wetland meadow and a variety of tree<br />
species. Bird and bat boxes are also proposed.<br />
1.7 Two bridges are also proposed – one new bridge across the brook mid way<br />
along the brook’s route through the park, and a second bridge as a<br />
replacement for the existing one at the southern end of Blinkhorns Bridge<br />
Lane.<br />
1.8 The bridge in the park would be 2.1 metres wide, hardwood decked with<br />
painted steel railings. The existing bridge at Blinkhorns Bridge Lane sits down<br />
into the adjacent banks (18.2m AOD) and the bridge deck is quite deep. The<br />
replacement bridge would be a more lightweight structure raised up to over<br />
19m AOD (the 1:100 year plus climate change flood water level) in the middle<br />
arched section. The levels either side will be graded to tie back into the<br />
existing road.<br />
1.9 The Wotton Brook is proposed to be widened in various places by up to 1.5<br />
metres between the Gallows Bridge culvert and the park (this will not be for<br />
the full depth of the channel - the wider it is the more likely an increased risk<br />
of sedimentation).<br />
1.10 The application is to be considered by the Planning Committee due to being<br />
on City Council land, the City Council being part-applicant and the nature of<br />
the works.<br />
2.0 RELEVANT PLANNING HISTORY<br />
11/00902/OUT<br />
2.1 This is the application for the Railway Triangle, a hybrid application<br />
comprising: application for full planning permission for retail foodstore (6,800<br />
square metres gross) and petrol filling station, associated car parking and<br />
servicing works, access road from Metz Way and associated junction and<br />
alterations to Metz Way and footpath/cycleway, internal site access roads,<br />
alterations and improvements to the underpass and link to Blinkhorns Bridge<br />
Lane, and associated landscaping and re-grading works; application for<br />
PT
outline planning permission (all matters reserved) for business (Use class B1),<br />
industrial (Use class B2), storage and distribution, cash and carry and trade<br />
uses (Use class B8) (15,264 square metres); car showroom (1,024 square<br />
metres); retail (Use class A1), financial/professional services (Use class A2),<br />
restaurant/cafe (Use class A3), public house/bar (Use class A4) and hot food<br />
takeaway uses (Use class A5) (761 square metres); and associated car<br />
parking, access, servicing, landscaping and re-grading works. Proposals<br />
include demolition of existing buildings.<br />
The application has been endorsed by the Planning Committee and is<br />
awaiting completion of the s106 agreement before release of the planning<br />
permission.<br />
The S106 agreement includes a contribution of some £133,000 towards<br />
drainage and ecology to mitigate the effects of the development.<br />
3.0 PLANNING POLICIES<br />
3.1 The following planning guidance and policies are relevant to the consideration<br />
of this application:<br />
Central Government Guidance<br />
National Planning Policy Framework<br />
3.2 The NPPF has now been published and is a material consideration in<br />
determining this application. It consolidates and reduces the length of existing<br />
national policy documents and is to be applied to the preparation of local and<br />
neighbourhood plans and to development management decisions.<br />
Decision-making<br />
The NPPF does not alter the requirement for applications to be determined in<br />
accordance with the development plan unless material considerations indicate<br />
otherwise.<br />
The NPPF is underpinned by a presumption in favour of sustainable<br />
development. In terms of applicability to the planning system the NPPF refers<br />
to sustainable development comprising of economic, social and environmental<br />
roles.<br />
The NPPF advises that authorities should approve development proposals<br />
that accord with statutory plans without delay, and also grant permission<br />
where the plan is absent, silent, indeterminate or out of date. This should be<br />
the case unless the adverse impacts of allowing development would<br />
significantly and demonstrably outweigh the benefits, when assessed against<br />
the policies of the framework as a whole, or specific policies in the NPPF<br />
indicate development should be restricted.<br />
Authorities should seek to approve applications where possible, looking for<br />
solutions rather than problems.<br />
PT
The NPPF sets out <strong>12</strong> core planning principles that may be summarised as<br />
follows – planning should;<br />
▪ Be genuinely plan-led, empowering local people and should be kept up to<br />
date;<br />
▪ Not be just about scrutiny but a creative exercise to enhance and improve<br />
places;<br />
▪ Proactively drive and support sustainable economic development;<br />
▪ Always seek high quality design and good standards of amenity;<br />
▪ Take account of the different roles and character of different areas,<br />
promoting the vitality or our main urban areas, protecting green belts;<br />
▪ Support the transition to a low carbon future, taking account of flood risk and<br />
coastal change, and encourage the re-use of existing resources;<br />
▪ Contribute to conserving and enhancing the natural environment and<br />
reducing pollution;<br />
▪ Encourage the effective use of land by reusing brownfield land;<br />
▪ Promote mixed use developments;<br />
▪ Conserve heritage assets;<br />
▪ Actively manage patterns of growth to make fullest use of public transport,<br />
walking and cycling, and focus significant development in locations which are<br />
or can be made sustainable;<br />
▪ Take account of and support local strategies for health, social and cultural<br />
wellbeing and deliver sufficient community and cultural facilities and services.<br />
The NPPF goes on to cover, more succinctly, most of the issues addressed in<br />
the existing PPGs and PPSs, the main points of which are briefly summarised<br />
as follows:<br />
Building a strong, competitive economy<br />
The Government is committed to ensuring that the planning system does<br />
everything it can to support sustainable economic growth.<br />
The NPPF retains a recognition of town centres as the heart of communities<br />
and encourages the pursuit of policies to support their vitality and viability.<br />
The sequential and impact tests for planning applications for main town centre<br />
uses that are not in an existing centre and are not in accordance with an up to<br />
date Local Plan.<br />
Where an application fails to satisfy the sequential test or is likely to have<br />
significant adverse impact on one or more the ‘impact’ factors, it should be<br />
refused.<br />
Requiring good design<br />
Emphasis is retained on good design, seeking to ensure that development will<br />
function well and add to the overall quality of the area, establish a strong<br />
sense of place, optimise the potential of the site to accommodate<br />
development, respond to local character and history while not discouraging<br />
innovation, ensure safe and accessible environments, and are visually<br />
attractive as a result of good architecture and appropriate landscaping<br />
PT
Permission should be refused for development of poor design that fails to take<br />
opportunities for improving areas.<br />
Promoting healthy communities<br />
Encourages the involvement of all sections of the community. Decisions<br />
should aim to achieve places which promote;<br />
▪ Opportunities for meetings between members of the community who might<br />
not otherwise come into contact;<br />
▪ Safe and accessible environments;<br />
▪ Safe and accessible developments.<br />
To deliver the required social, recreational and cultural facilities and services,<br />
decisions should;<br />
▪ Plan positively for the provision and use of shared space, community<br />
facilities and other local services;<br />
▪ Guard against the unnecessary loss of valued facilities and services;<br />
▪ Ensure that established shops, facilities and services are able to develop,<br />
and are retained for the benefit of the community;<br />
▪ Ensure an integrated approach to considering the location of housing,<br />
economic uses and community facilities and services.<br />
Building on existing open space, sports and recreational buildings and land<br />
should be restricted unless compliant with certain criteria.<br />
Meeting the challenge of climate change, flooding and coastal change<br />
Seeks to secure reductions in greenhouse gas emissions, supporting the<br />
delivery of renewable and low carbon energy and associated infrastructure.<br />
In terms of flooding, authorities should direct development away from high<br />
flood risk areas, but where development is necessary, make it safe without<br />
increasing flood risk elsewhere.<br />
The sequential and exception test principles are maintained. The aim of<br />
sequential test is to steer new development to areas with the lowest<br />
probability of flooding. Development should not be permitted if there are<br />
reasonably available site appropriate for the proposed development in areas<br />
with a lower probability of flooding. For individual developments on sites<br />
allocated in development plans through the Sequential Test, applicants need<br />
not apply the Sequential Test.<br />
Conserving and enhancing the natural environment<br />
The aims of contributing to and enhancing the natural and local environment<br />
remain. Impacts on biodiversity should be minimised. Developments should<br />
be prevented from contributing to or being put at unacceptable risk from soil,<br />
sire, water or noise pollution, and remediating and mitigating land where<br />
appropriate.<br />
The reuse of brownfield land is encouraged.<br />
Plan making<br />
PT
It is also of note that the NPPF sets introduces guidance on the use of local<br />
plans – from <strong>12</strong> months from the day of publication, decision-takers may<br />
continue to give full weight to relevant policies adopted since 2004, even if<br />
there is a limited degree of conflict with the NPPF. In other cases and<br />
following the <strong>12</strong> month period, due weight should be given to relevant policies<br />
in existing plans according to their degree of consistency with the NPPF.<br />
The Development Plan<br />
3.3 Section 38 of the Planning and Compulsory Purchase Act 2004 has<br />
established that - “The development plan is<br />
(a) The regional spatial strategy for the region in which the area is situated,<br />
and<br />
(b) The development plan documents (taken as a whole) which have been<br />
adopted or approved in relation to that area.<br />
If to any extent a policy contained in a development plan for an area conflicts<br />
with another policy in the development plan, the conflict must be resolved in<br />
favour of the policy that is contained in the last document to be adopted,<br />
approved or published (as the case may be). If regard is to be had to the<br />
development plan for the purpose of any determination to be made under the<br />
planning Acts, the determination must be made in accordance with the plan<br />
unless material considerations indicate otherwise.”<br />
Regional Guidance<br />
Regional Guidance historically comprises Regional Planning Guidance 10,<br />
with the Regional Spatial Strategies (RSS) due to supersede these. As<br />
Members will be aware there have been significant complications with the<br />
progress and status of RSSs. The Government’s revocation of the RSSs was<br />
challenged successfully, and a subsequent Government direction to consider<br />
the intention to revoke was also challenged. The Court of Appeal ruling on this<br />
latest challenge says that there may be circumstances in which the intention<br />
to abolish the RSSs would be material to a development control decision but<br />
only in very few cases. In terms of plan-making however, the ruling is that it<br />
would be unlawful for a Local Planning Authority preparing development plan<br />
documents to have regard to the proposal to abolish regional strategies.<br />
RPG10:<br />
The Spatial Strategy - Gloucester is a Principal Urban Area, in which<br />
economic and housing development should be focused, in sustainable<br />
locations.<br />
Policy EN.1 – Landscape and Biodiversity<br />
Encourages protection and enhancement of such resources.<br />
Policy RE.2 – Flood risk<br />
Authorities should direct development away from river and coastal floodplains,<br />
promote sustainable drainage systems and adopt a sequential approach to<br />
the development of sites.<br />
Regional Spatial Strategy:<br />
PT
Reached Proposed Changes stage July 2008. Gloucester is a ‘Strategically<br />
Significant City’, which are the primary focus for development.<br />
Development policy E<br />
All development should deliver the highest standards of design.<br />
Development policy F<br />
Major regeneration developments should contribute to the delivery of<br />
sustainable communities and high quality of life by providing high standards of<br />
design and access, low levels of energy and car use.<br />
Development Policy G<br />
Promotes best practice in sustainable construction.<br />
Policy ENV.1 – Protecting and enhancing the region’s natural and historic<br />
environment<br />
Seeks to protect and enhance the quality, character, diversity and local<br />
distinctiveness of the natural and historic environment<br />
Policy ENV.4 – Nature Conservation<br />
Seeks to maintain and enhance the distinctive habitats and species.<br />
Policy F.1 – Flood risk<br />
Establishes priorities including protecting flood plains, adopting a sequential<br />
approach to development in flood risk areas and using development to reduce<br />
risk of flooding through location, layout and design.<br />
The local policy framework comprises of the following documents:<br />
• Structure plan:<br />
The adopted plan is the Gloucestershire Structure Plan Second Review<br />
(Adopted November 1999 and ‘saved’, the intention was that this would be<br />
until the Regional Spatial Strategy was adopted). The Gloucestershire<br />
Structure Plan Third Alteration reached Proposed Modifications stage in<br />
July 2004 and January 2005, although the Second Review is utilised for<br />
development control purposes.<br />
Transport<br />
Policy T.1 requires that new development should be located so as to<br />
minimise the length and number of motorised journeys, accessible by non<br />
car-borne travel. Policy T.3 encourages cycling, Policy T.8 establishes the<br />
necessity of minimum and maximum car parking limits.<br />
Policy NHE.2<br />
Development will be required to protect and wherever possible enhance<br />
biodiversity.<br />
Policy F.1<br />
PT
Provision will not be made for development where it would be at direct risk<br />
from flooding and/or would increase the risk of flooding elsewhere. Local<br />
Plans will define area of flood risk.<br />
Policy P.1<br />
Provision will only be made for development where it does not have an<br />
unacceptable effect in terms of:<br />
a) The environment and local community in terms of air, noise or light<br />
pollution;<br />
b) The quality of surface or ground water; or<br />
c) Contamination of the land or soil.<br />
• Local Plan:<br />
The statutory development plan for Gloucester remains the City of<br />
Gloucester Local Plan (Adopted 1983 and partially saved until the Local<br />
Development Framework is adopted).<br />
• Subsequent to the 1983 plan there has also been the City of Gloucester<br />
(Pre-1991 Boundary Extension) Interim Adoption Copy October 1996), and<br />
City of Gloucester First Stage Deposit Local Plan (June 2001).<br />
• Regard must also be had to the 2002 Revised Deposit Draft Local Plan.<br />
This has been subjected to two comprehensive periods of public and<br />
stakeholder consultation and adopted by the Council for development<br />
control purposes. This cannot be saved as it is not a formally adopted<br />
plan, however with it being adopted for development control purposes it is<br />
still judged to be a material consideration. Appeal reference<br />
APP/U1620/A/07/2046996 dated 18 th<br />
March 2008 confirms the degree of<br />
weight that may be afforded to the 2002 Revised Deposit Draft Local Plan.<br />
It is considered that particular weight may be afforded to those policies<br />
that attracted a limited number of, or no objections during the consultation<br />
stages. In his decision the Inspector stated the following;<br />
“Although the local plan is not part of the development plan it has been<br />
adopted for development control purposes and I give considerable weight<br />
to it having regard to the amount of public consultation that it<br />
underwent….”<br />
2002 Plan allocations<br />
The site is within or includes:<br />
Public Open Space – OS.1<br />
Landscape Conservation Area – LCA.1<br />
2002 Plan Policies<br />
The aims of the following additional policies from the City of Gloucester<br />
Second Deposit Local Plan (2002) are relevant in considering this application:<br />
FRP.1a – Development and flood risk<br />
FRP.3 – Obstacles in the floodplain<br />
FRP.5 – Maintenance of water courses<br />
FRP.11 - Pollution<br />
B.7 – Protected species<br />
B.10 – Trees and hedgerows on development sites<br />
LCA.1 – Development within Landscape Conservation Areas<br />
PT
BE.5 – Community safety<br />
BE.<strong>12</strong> – Landscape schemes<br />
BE.21 – Safeguarding of amenity<br />
TR.31 - Road Safety<br />
OS.1 – Protection of Public Open Space<br />
Emerging Plan<br />
In terms of the emerging local plan, the Council is preparing a Joint Core<br />
Strategy with Cheltenham and Tewkesbury Councils and has recently<br />
published for consultation a Developing the Preferred Options Document in<br />
December 2011. In addition to the Joint Core Strategy the Council is<br />
preparing a local City Plan which is taking forward the policy framework<br />
contained within the City Council’s Local Development Framework Documents<br />
which reached Preferred Options stage in 2006.<br />
On adoption, the Joint Core Strategy and City Plan will provide a revised<br />
planning policy framework for the Council. In the interim period, weight can be<br />
attached to relevant policies in the emerging plans according to:<br />
• The stage of preparation of the emerging plan<br />
• The extent to which there are unresolved objections to relevant policies;<br />
and<br />
• The degree of consistency of the relevant policies in the emerging plan to<br />
the policies in the National Planning Policy Framework.<br />
3.4 All policies can be viewed at the relevant website address:- Gloucester Local<br />
Plan policies – www.gloucester.gov.uk/planning; Gloucestershire Structure<br />
Plan policies – www.gloucestershire.gov.uk/index.cfm?articleid=21<strong>12</strong> and<br />
Department of Community and Local Government planning policies -<br />
www.communities.gov.uk/planningandbuilding/planning/.<br />
4.0 CONSULTATIONS<br />
External consultees<br />
4.1 The Environment Agency has no objection to the proposals, noting that these<br />
works are considered to provide benefits that may reduce the risk of flooding<br />
to local residents, and that the works will require flood defence consent from<br />
the Environment Agency.<br />
4.2 The Highway Authority raises no objections.<br />
4.3 Elmbridge Neighbourhood Partnership has not commented.<br />
4.4<br />
Internal consultees<br />
BWB Consulting has been employed to review the Flood Risk Assessment<br />
and Fluvial Modelling. BWB concludes that:<br />
▪ The improvements are sufficient to reduce flood risk through the<br />
improvement reach, mitigating the impact of the additional flows from the new<br />
outfall;<br />
▪ The floodplain storage in the park should more than compensate for the<br />
additional runoff from the Triangle development;<br />
PT
▪ Flood levels downstream of the improvement reach will be unaffected by the<br />
proposals.<br />
4.5 The Landscape Architect generally supports the scheme but recommended<br />
that a surfaced path should be provided between the existing and new<br />
footbridges to the north of the park. It was furthermore noted that care should<br />
be taken not to allow overlooking of gardens from the mounded areas,<br />
although it was considered that this had been taken into account as the new<br />
contours tie in with the existing.<br />
4.6 The Environmental Health Protection Service Manager has raised no<br />
objections.<br />
5.0 PUBLICITY AND REPRESENTATIONS<br />
5.1 Members may be aware that two public consultation evenings were held<br />
about the proposals prior to the application being submitted.<br />
5.2 1<strong>12</strong> properties were notified directly of the application. This includes<br />
neighbours to the site and people who submitted written comments at the<br />
earlier public presentation evenings. Ward Councillors for Elmbridge and for<br />
Kingsholm and Wotton were also notified. Two site notices were posted and a<br />
press notice was published. The Press Notice consultation period expires on<br />
the 8 th June 20<strong>12</strong>. Three representations have been received at the time of<br />
writing.<br />
5.3 Two representations have been received from one resident. The first may be<br />
summarised as follows:<br />
▪ Part of the Project Brief for the supporting Technical Note is not addressed<br />
and the application should not be determined without it;<br />
▪ It is difficult to accept that the statements in the Flood Risk Assessment<br />
about the Wotton Brook flooding adequately describe the causes of the 2007<br />
floods. If they cannot properly investigate the cause then how can they devise<br />
the solution? Please find out where the palisade fencing is that is noted to<br />
have been removed, and why the main contributors (such as Network Rail,<br />
the EA and City Council) are not mentioned;<br />
▪ The submitted documents are confusing because of the variety of names<br />
given to structures. A map was attached to seek to clarify this;<br />
▪ Disappointed and frustrated that the explanation and material provided at the<br />
consultation evenings prior to the application (a video of the floods including a<br />
tree on Network Rail land that caused a blockage when various car parts,<br />
tyres and packaging materials from upstream built up against it) has not been<br />
used advantageously.<br />
(I sent comments in respond seeking to address the points).<br />
The second representation may be summarised as follows:<br />
▪ Despite the response I am not much further forward;<br />
▪ It is strange that LxB would set a Project Brief including a number of tasks<br />
and then accept a Technical Note that omits one of them;<br />
PT
▪ There must be, or have been, something in the pipeline for works upstream,<br />
otherwise why would it have been mentioned;<br />
▪ Unaware of any palisade fencing being removed despite that being<br />
mentioned;<br />
▪ This was an ideal opportunity to put the record straight on the contributory<br />
factors to the 2007 floods, and this just has not been done;<br />
▪ The proposal involves an additional outfall to the brook opposite the<br />
resident’s property – the water from the outfall would be would be travelling<br />
along his part of the watercourse;<br />
▪ The resident’s attempts to get obstructions removed and action taken prior to<br />
the 2007 floods were frustrated by Network Rail and the EA, and he has not<br />
been able to see any of the modelling work;<br />
▪ Has attempted to get involved in the current application process. Who will<br />
stand up and be counted if it is not right?<br />
A further representation was submitted by another local resident. This<br />
followed on from the above comments and expresses similar concerns. The<br />
resident notes that flood water flows through the tunnel arch as well in heavy<br />
rain. He also encourages the Council to get on with the works.<br />
5.4 The full content of all correspondence on this application can be inspected at<br />
the 4 th floor reception, Herbert Warehouse, The Docks, Gloucester, prior to<br />
the Committee meeting.<br />
6.0 OFFICER OPINION<br />
6.1 It is considered that the main issues with regards to this application are as<br />
follows:<br />
• The delivery of mitigation measures<br />
• Flooding issues<br />
• Ecology<br />
• Landscaping<br />
• Highways<br />
• Residential Amenity<br />
EIA Screening<br />
The size and nature of the application proposals mean that the Council is<br />
required to ‘screen’ the application to determine if it is EIA development –<br />
which would require the production of an Environmental Statement. It was<br />
determined under Officer delegated powers that the project is not EIA<br />
development.<br />
The delivery of mitigation measures<br />
6.2 The proposed works relate directly to the effects of the Railway Triangle<br />
scheme in respect of drainage matters and ecological matters.<br />
6.3 Drainage from the Triangle site to the Brook will be throttled to 30 litres per<br />
second with on-site storage to retain water in time of heavy rainfall. Even so<br />
that development would change the discharge regime in the locality, and<br />
PT
Members had explicitly expressed their desire to see the effects of the<br />
proposal on drainage in the area addressed comprehensively when they were<br />
considering the planning brief.<br />
6.4 The proposals would deliver a replacement bridge at a higher level at<br />
Blinkhorns Bridge Lane (to assist the current ‘bottleneck’ effect that can occur<br />
here in times of heavy rainfall), two temporary storage areas adjacent to the<br />
brook for times of high flow, and localised channel widening.<br />
6.5 Development on the Triangle would also have effects on the ecological<br />
interest of the site. The application proposals involve the provision of<br />
enhanced grassland habitat, wetland habitat, tree planting, provision of<br />
different microclimates in the earth mounds, a range of habitats suitable for<br />
invertebrates, and the erection of bird and bat boxes. A new bridge is also<br />
proposed in the park.<br />
6.6 The works are partially on County Council land. The County has no objections<br />
but has mentioned that the works will need to preserve the swale from the<br />
redeveloped St Peter’s School site adjacent (the spoil mounds do not affect<br />
the swale location).<br />
Flooding issues<br />
6.7 The brook and its immediate environs within the park are in Floodzones 2 and<br />
3. The area of Blinkhorns Bridge Lane immediately north of the rail lines is<br />
also Floodzone 2/3. Clearly the flood mitigation works need to take place at<br />
the Brook and ‘flood control infrastructure’ is defined as ‘water compatible<br />
development’ in the NPPF Technical Guidance.<br />
6.8 The proposed works involve the provision of detention areas with a combined<br />
capacity of 5,000 cubic metres. This capacity should be easily sufficient to<br />
cater for the 30l/s additional discharge from the triangle site (detention volume<br />
of 2,592 cubic metres required). It is also understood that the railway culvert<br />
acts as a control on this stretch of the watercourse.<br />
6.9 The flood detention areas are not proposed as permanent water bodies, and it<br />
is anticipated that they would take around 24 hours to drain following a flood<br />
event that fills them.<br />
6.10 The bridge replacement at Blinkhorns Bridge Lane would provide a higher and<br />
more lightweight bridge which, as well as lifting the structure away from the<br />
water and reducing the ‘bottleneck’ effect, also assists in limiting the build up<br />
of debris – which itself can exacerbate flood problems.<br />
6.11 The Environment Agency considers the works to provide benefits that may<br />
reduce the risk of flooding to residents, especially with the removal of the<br />
existing access bridge which is the primary restriction to flow in the locality of<br />
<strong>Armscroft</strong> Gardens.<br />
6.<strong>12</strong> A local resident has raised several issues relating to flood risk. On the issue of<br />
the ‘missing’ part of the project brief – the modelling work was done by Atkins<br />
PT
(who maintain the Wotton Brook model), who were asked to undertake the<br />
modelling for the current application in conjunction with work commissioned<br />
by the EA to look at parts of Wotton Brook upstream in the vicinity of the<br />
industrial areas. As the application modelling was completed first it was<br />
issued in this format. The confusion seems to have arisen because a brief<br />
was prepared to deal with two matters – only one for this application. The EA<br />
has conveyed that it will not make any changes upstream that would have a<br />
detrimental effect downstream. In terms of the difference of opinion about the<br />
fencing – it seems the consultant who produced the report had understood<br />
from the EA and local residents that there used to be a palisade fencing<br />
across the bridge also, which was removed following the 2007 floods given<br />
the build up of debris against it in the floods. Clearly the local resident is not<br />
aware of this having occurred.<br />
6.13 Understandably local residents feel strongly about flood risk issues and<br />
reference is made to the causes of the 2007 floods, and to obstructions on<br />
land upstream. The application under consideration is for works downstream<br />
of the Gallows Bridge culvert.<br />
6.14 It is those works that have been assessed and which are due for<br />
determination. There may or may not be merit in investigating issues<br />
upstream but this application does not involve those matters.<br />
6.15 Officers employed expert advice from BWB Consulting to review the flood<br />
statement and fluvial modelling. Further clarification was provided to assist<br />
BWB’s considerations. BWB advises that the works will mitigate the effects of<br />
the new outfall from the Triangle, reduce flood risk through the improvement<br />
reach, more than compensate for the runoff from the Triangle development<br />
and not affect flood levels downstream.<br />
6.16 As such, and with the support of the Environment Agency, it is considered that<br />
the proposals should be beneficial in flood risk terms.<br />
Ecology<br />
6.17 The frequent mowing/management regime has limited the ecological value of<br />
Wotton Brook and the adjoining grassland. This species-poor environment<br />
would be replaced with improved, diverse habitat. The nearest statutory and<br />
non-statutory sites are so far away that considering the scale and nature of the<br />
works, no significant effects are likely. It is not considered that the proposals<br />
would affect any protected species.<br />
6.18 The proposals provide for a number of significant enhancements to, and new<br />
provision of, wildlife habitats. These provide for, among others, invertebrates,<br />
bats, birds, as well as plants and trees themselves. Enhanced grassland<br />
habitat, new wetland meadow habitat, vegetated bunds, areas of<br />
compacted/shallow soils on the southern bund, new tree planting, and the<br />
erection of bird and bat boxes would all contribute to improved ecological<br />
value for the area.<br />
6.19 Overall the works would result in significant biodiversity benefits.<br />
PT
Landscaping<br />
6.20 The works seek to improve the variety and quality of planting within the park.<br />
Two relatively young trees would be removed, but there is significant new<br />
planting proposed. The landscape officer’s request for a surfaced path<br />
between the northernmost bridges has been satisfied.<br />
6.21 The parkland subject to the works will still be useable, they will just add to the<br />
contouring of the park. This may or may not be seen as adding interest but<br />
fundamentally it will not result in it being un-useable by the public. There will<br />
be no net loss in public open space. For the vast majority of the time the<br />
lowered detention areas would be dry and could be used as with the rest of<br />
the park. The periods when water is retained would likely be very sporadic<br />
and then not for an extended period of time.<br />
6.22 Policy LCA.1 seeks to protect such Landscape Conservation Areas –<br />
preventing development that would detract from the qualities and character of<br />
the area unless in exceptional circumstances. I consider that the proposals<br />
are sensitively designed and landscaped and would at the very least<br />
preserve, and likely significantly enhance, the landscape qualities and<br />
character of the park.<br />
Highways<br />
6.23 There would be no movement of spoil away from the site. Some vehicles<br />
movements will be necessary to get equipment, machinery and planting to the<br />
park. This is not likely to cause any significant effect on the highway network.<br />
6.24 There is no objection from the Highway Authority and I consider that the<br />
proposals are acceptable in highways terms.<br />
Residential amenity<br />
6.25 The bund at the west of the park would involve, at maximum, a rise of the<br />
ground level of 2.3 metres, but because it would be tailored into the existing<br />
levels at the edge of the park, the bunds would not permit any harmful<br />
overlooking to neighbouring residents. Even where the proposed contouring<br />
projects further out into the park at a higher level, this would be more than 20<br />
metres from the boundaries to houses. There is vegetation along the<br />
boundary as well.<br />
6.26 The bund at the south would be up to 2 metres in height, but there are no<br />
residential properties nearby that would be affected. With the proposed<br />
planting it should in fact contribute to screening the waste and aggregates<br />
business to the south.<br />
6.27 Clearly the works would create some local disruption to the condition of the<br />
parkland and while the contractors are on site. This would be for a temporary<br />
period while the improvement works are instated, and with a restriction on<br />
times of work, and a suitable management plan I consider that the amenities<br />
of local residents would be protected.<br />
PT
7.0 CONCLUSION<br />
7.1 The application seeks permission to deliver the drainage and ecological<br />
mitigation measures secured by the approval of the Railway Triangle scheme.<br />
The proposals would improve the flow of the brook and reduce flood risk for<br />
local properties and would enhance the ecological value and planting in the<br />
park. Fluvial modelling has assessed the implications of the works and is<br />
judged to be satisfactory. Subject to conditions no significant harm would be<br />
caused to local residents.<br />
7.2 The proposals would deliver significant benefits and I recommend that<br />
conditional full planning permission is granted.<br />
8.0 RECOMMENDATIONS OF THE DEVELOPMENT CONTROL MANAGER<br />
8.1 That subject to no new material planning issues being raised by the 8 th June<br />
20<strong>12</strong>, planning permission be granted subject to the following conditions.<br />
Condition 1<br />
The development hereby permitted shall be begun before the expiration of<br />
three years from the date of this permission.<br />
Reason<br />
To comply with the requirements of Section 91 of the Town and Country<br />
Planning Act 1990 as amended by Section 51 of the Planning and<br />
Compulsory Purchase Act 2004.<br />
Condition 2<br />
The development hereby permitted shall be carried out in accordance with the<br />
submitted plans referenced;<br />
▪ 11-10-04 Rev. F received by the Local Planning Authority on 28 th May 20<strong>12</strong>;<br />
th<br />
▪ ‘<strong>Armscroft</strong> <strong>Park</strong> Bridge’ received by the Local Planning Authority on 4 April<br />
20<strong>12</strong>;<br />
th<br />
▪ ‘Blinkhorn’ foot/cycle bridge received by the Local Planning Authority on 29<br />
May 20<strong>12</strong>;<br />
▪ The Brook widening details at Appendices E and F of the submitted Flood<br />
Statement Ref. G18147 dated February 20<strong>12</strong> received by the Local Planning<br />
th<br />
Authority on 5 March 20<strong>12</strong>;<br />
except where otherwise required by conditions of this permission.<br />
Reason<br />
To ensure that the development is undertaken in accordance with the<br />
approved plans.<br />
Condition 3<br />
The railings to the <strong>Armscroft</strong> <strong>Park</strong> bridge shall have a powder coated finish.<br />
Reason<br />
PT
To preserve the quality and character of the park in accordance with the aims<br />
of Policy LCA.1 of the City of Gloucester Second Deposit Local Plan 2002 and<br />
the NPPF.<br />
Condition 4<br />
No development shall commence until details of a treatment preventing<br />
access to the brook at the gaps between the extremities of the existing bridge<br />
at Blinkhorns Bridge Lane and the approved replacement bridge have been<br />
submitted to and approved in writing by the Local Planning Authority (this<br />
treatment shall be designed so as to minimise impediment of flood flows). The<br />
approved treatment shall be implemented in full alongside the construction of<br />
the bridge.<br />
Reason<br />
The approved replacement bridge is narrower than the existing and would<br />
leave gaps to the brook edge. This needs to be addressed in the interests of<br />
public safety with a view to flooding issues, in accordance with the aims of<br />
Policies FRP.1a, FRP.3 and BE.4 of the City of Gloucester Second Deposit<br />
Local Plan 2002 and the NPPF.<br />
Condition 5<br />
No development including demolition or site clearance shall be commenced<br />
on the site or machinery or material brought onto the site for the purpose of<br />
development until full details regarding adequate measures to protect trees<br />
and hedgerows have been submitted to and approved in writing by the Local<br />
Planning Authority. This shall include:<br />
(a) Fencing. Protective fencing must be installed around trees and hedgerows<br />
to be retained on site. The protective fencing design must be to specifications<br />
provided in BS5837:2005 or subsequent revisions, unless agreed in writing<br />
with the local planning authority. A scale plan must be submitted and<br />
approved in writing by the local planning authority accurately indicating the<br />
position of protective fencing. No development shall be commenced on site or<br />
machinery or material brought onto site until the approved protective fencing<br />
has been installed in the approved positions and this has been inspected on<br />
site and approved in writing by the local planning authority. Such fencing shall<br />
be maintained during the course of development.<br />
(b) Tree Protection Zone (TPZ). The area around trees and hedgerows<br />
enclosed on site by protective fencing shall be deemed the TPZ. Excavations<br />
of any kind, alterations in soil levels, storage of any materials, soil, equipment,<br />
fuel, machinery or plant, citing of site compounds, latrines, vehicle parking and<br />
delivery areas, fires and any other activities liable to be harmful to trees and<br />
hedgerows are prohibited within the TPZ, unless agreed in writing with the<br />
local planning authority. The TPZ shall be maintained during the course of<br />
development.<br />
Reason<br />
PT
To ensure adequate protection to existing trees which are to be retained, in<br />
the interests of the character and amenities of the area in accordance with<br />
policies B.10 and BE.4 of the Second Deposit City of Gloucester Local Plan<br />
(2002).<br />
Condition 6<br />
No development shall commence on site or machinery or materials brought<br />
onto the site for the purpose of development until a detailed planting<br />
specification has been submitted to and approved in writing by the local<br />
planning authority. The submitted design shall include scaled drawings and a<br />
written specification clearly describing the species, sizes, densities and<br />
planting numbers.<br />
Reason<br />
To ensure a satisfactory and well planned development and to preserve and<br />
enhance the quality of the environment in accordance with Policy BE.<strong>12</strong> of the<br />
Second Deposit City of Gloucester Local Plan (2002).<br />
Condition 7<br />
All planting, seeding or turfing set out in the approved plans and specified in<br />
the approved details of landscaping (as pursuant to Condition 5 above) shall<br />
be carried out concurrently with the development or (if necessary) in the first<br />
planting and seeding seasons following the completion of the earthworks,<br />
whichever is the sooner.<br />
Reason<br />
In order to protect the visual amenities of the area in accordance with policies<br />
BE.4 and BE.<strong>12</strong> of the Second Deposit City of Gloucester Local Plan (2002).<br />
Condition 8<br />
Excavation, demolition and construction work, and the delivery of materials,<br />
shall be limited to the hours of 0800 hours to 1800 hours Monday to Friday<br />
and 0800 hours to 1300 hours on Saturdays and no excavation, demolition,<br />
construction or deliveries shall take place on Sundays or Bank Holidays.<br />
Reason<br />
In the interests of the amenities of the locality, in accordance with policy<br />
BE.21 of the Second Deposit City of Gloucester Local Plan (2002).<br />
Condition 9<br />
No works of excavation, demolition or construction shall commence until a<br />
Works Management Plan has been submitted to and approved in writing by<br />
the Local Planning Authority. The Plan shall include;<br />
▪ The location of the contractors’ compound/s;<br />
▪ Measures to avoid damage to the rugby pitches;<br />
▪ Measures to avoid mud being transferred to the highway;<br />
PT
▪ Measures to minimise disruption to local residents in terms of noise, impact<br />
on the local highways and the use of remaining areas of the park.<br />
Excavation, demolition and construction works shall only be undertaken in<br />
accordance with the approved Works Management Plan.<br />
Reason<br />
To protect the amenities of local residents, preserve highway safety and<br />
accord with the recommendations in the supporting reports, in accordance<br />
with the aims of Policies BE.21 and TR.31 of the City of Gloucester Second<br />
Deposit Local Plan 2002.<br />
Reasons for Approval<br />
The application has been carefully assessed. It is considered that the<br />
proposals would deliver benefits to the local area in terms of flood risk and<br />
ecological value, while preserving the character and quality of the Landscape<br />
Conservation Area and maintaining useable public open space. Fluvial<br />
modelling of the works, highway safety and residential amenity have also<br />
been carefully assessed and subject to conditions no significant harm would<br />
be caused. The application is considered to comply with Policies FRP.1a,<br />
FRP.3, FRP.5, FRP.11, B.7, B.10, LCA.1, BE.5, BE.<strong>12</strong>, BE.21, TR.31 and<br />
OS.1 of the City of Gloucester Second Deposit Local Plan 2002 and the<br />
NPPF.<br />
Note<br />
The applicant is advised that the works will require flood defence consent from<br />
the Environment Agency.<br />
Note<br />
Should any temporary access be needed from Coronation Grove then a<br />
license will be required from Gloucestershire Highways (tel. 08000 514514).<br />
Note<br />
Wildlife and Countryside Act 1981 (as amended) – Birds<br />
All birds, their nests and eggs are protected by law and it is thus an offence<br />
to:<br />
intentionally kill, injure or take any wild bird<br />
intentionally take, damage or destroy the nest of any wild bird whilst it is in<br />
use or being built<br />
intentionally take or destroy the egg of any wild bird<br />
intentionally (or recklessly in England and Wales) disturb any wild bird listed<br />
on Schedule1 while it is nest building, or at a nest containing eggs or young,<br />
or disturb the dependent young of such a bird. The maximum penalty that<br />
can be imposed - in respect of a single bird, nest or egg - is a fine of up to<br />
£5,000, six months imprisonment or both.<br />
The applicant is therefore reminded that it is an offence under the Wildlife and<br />
Countryside Act 1981 (as amended) to remove or work on any hedge, tree or<br />
building where that work involves the taking, damaging or destruction of any<br />
PT
nest of any wild bird while the nest is in use or being built, (usually between<br />
late February and late August or late September in the case of swifts,<br />
swallows or house martins). If a nest is discovered while work is being<br />
undertaken, all work must stop and advice sought from English Nature and<br />
the Council's Ecologist.<br />
Wildlife & Countryside Act 1981 (as amended) and Conservation (Nat.<br />
Habitats & C.) Regs 1994 – Bats<br />
It is an offence for any person to:<br />
Intentionally kill, injure or take a bat. Under the Habitats Regulations it is an<br />
offence to deliberately capture or kill a bat.<br />
Intentionally or recklessly damage, destroy or obstruct access to any place<br />
that a bat uses for shelter or protection. This is taken to mean all bat roosts<br />
whether bats are present or not.<br />
Under the Habitats Regulations it is an offence to damage or destroy a<br />
breeding site or resting place of any bat. This is an absolute offence - in other<br />
words, intent or recklessness does not have to be proved.<br />
The applicant is therefore reminded that it is an offence under the Wildlife and<br />
Countryside Act 1981 (as amended) and Conservation Regulations 1994 that<br />
works to trees or building where that work involves the disturbance of a bat is<br />
an offence if a licence has not been obtained by DEFRA. If a bat is discovered<br />
while work is being undertaken, all work must stop and advice sought from<br />
English Nature and the Council's Ecologist. You can also call the UK Bat<br />
helpline on 0845 133 228<br />
Decision: ....................................................................................................................<br />
Notes: .........................................................................................................................<br />
.....................................................................................................................................<br />
.....................................................................................................................................<br />
Person to contact:<br />
Adam Smith<br />
(Tel: 396702)<br />
PT
<strong>12</strong>/<strong>00218</strong>/<strong>FUL</strong><br />
<strong>Armscroft</strong> <strong>Park</strong> And Wotton Brook<br />
Off Coronation Grove<br />
Gloucester<br />
Planning Committee <strong>12</strong>.06.20<strong>12</strong><br />
© Crown copyright and database rights 2011 Ordnance Survey 10019169<br />
Unauthorised reproduction infringes Crown Copyright and may lead to prosecution or civil<br />
proceedings.
Adam Smith - Principal Planning Officer<br />
Gloucester City Council<br />
Herbert Warehouse<br />
The Docks<br />
Gloucester<br />
GL1 2EQ<br />
Our Ref: TG/RG/BMW2091<br />
Contact: Robin.Green<br />
Direct Dial: 0<strong>12</strong>1 2<strong>12</strong> 8710<br />
Date: 28 th May 20<strong>12</strong><br />
Dear Adam<br />
ARMSCROFT PARK, GLOUCESTER -APPLICATION REF. <strong>12</strong>/<strong>00218</strong>/<strong>FUL</strong><br />
Further to your instruction on the 17 th May 20<strong>12</strong>, we have undertaken a verification of<br />
the fluvial modelling reports supporting this application, specifically to verify whether<br />
they demonstrate that the proposed flood mitigation works will not increase the risk of<br />
flooding downstream of the new outfall of the railway triangle development. The results<br />
of the exercise are discussed below.<br />
Introduction<br />
BWB Consulting were approached by Gloucester City Council to verify the fluvial<br />
modelling reports which accompanied a planning application for off-site flood mitigation<br />
works within <strong>Armscroft</strong> <strong>Park</strong>, which are being proposed to offset the impact of a new<br />
surface water outfall from the ‘railway triangle’ development. Specifically it was<br />
requested to verify that the reports demonstrate that the proposals will not increase the<br />
risk of flooding downstream of the new outfall. The reports reviewed as part of this<br />
appointment include:<br />
• Tomasons Ltd, 20<strong>12</strong>. <strong>Armscroft</strong> <strong>Park</strong>, Gloucester - Flood Risk Statement.<br />
(G18147)<br />
• Atkins, 20<strong>12</strong>. <strong>Armscroft</strong> Modelling Technical Note - I2.<br />
• Environment Agency consultation response - Ref: SV/20<strong>12</strong>/106163/01-L01<br />
It is reported that the mitigation works include flood detention areas within <strong>Armscroft</strong><br />
<strong>Park</strong> to compensate for the additional runoff volume from the railway triangle<br />
development. As well as improvements to the Wotton Brook to increase channel capacity<br />
between the development’s outfall and Armscorft <strong>Park</strong>, and a replacement of the<br />
restrictive Blinkhorn’s Bridge, to compensate for the increase in flows resulting of the<br />
new outfall.
Flood Risk Statement<br />
The Flood Risk Statement utilises the Manning’s Equation to compare estimates of the<br />
pre- and post-mitigation bridge and channel capacities. The equation appears to have<br />
been applied correctly, but this approach is considered too simplistic for supporting a<br />
significant change to channel hydraulics in a sensitive flood risk area, as it omits the<br />
impact of surcharging and hydraulic interactions with the upstream and downstream<br />
system (e.g.: backwater effect). However, the exercise does suggest that the proposals<br />
will increase the efficiency of the fluvial system through the improvement reach. It also<br />
demonstrates that the upstream ‘Gallows Bridge culvert’ is the hydraulic control on flows<br />
reaching the improvement reach. The report compares the proposed 30l/s discharge rate<br />
from the railway triangle development against the flows through the culvert, which<br />
represents a 0.4% increase to the 1 in 100 year flows.<br />
The report estimates the maximum runoff from the development site over a 24hr period<br />
(2592m 3 ), and offers to provide 5000m 3 of floodplain storage within the park, thereby<br />
over compensating for the runoff volume from the development.<br />
However, it is considered that the potential upstream flood risk benefits or downstream<br />
impacts of the proposals have not been quantitatively or qualitatively assessed<br />
sufficiently within this report alone.<br />
Modelling Technical Note<br />
The modelling technical note utilises the Environment Agency’s ISIS-TUFLOW hydraulic<br />
model of the Wotton Brook to compare the proposed mitigation (with additional inflow<br />
from the development) against the existing conditions. It should be noted that the<br />
proposed flood detention basins are not referenced within the technical note; therefore it<br />
is assumed that these have been omitted from the modelling exercise.<br />
A hydraulic model offers a much more comprehensive and robust assessment of the<br />
complex in-channel hydraulics and interactions, but it relies on the model providing a<br />
stable and accurate representation of the fluvial system – this review assumes that the<br />
model is fit for purpose.<br />
As part of the modelling exercise it is reported that the existing and post-mitigation<br />
models were tested against the following scenarios: 1 in 100 year; 1 in 100 year plus<br />
climate change; and a 25% and 50% blockage of Blinkhorn’s Bridge at the 100 year plus<br />
climate change event. Flood levels for the scenarios were compared at 5 locations along<br />
the improvement reach and 2 additional locations within <strong>Armscroft</strong> <strong>Park</strong>.<br />
The report shows that water levels within the improvement reach are lowered as a result<br />
of the flood mitigation works (by between 440mm to 20mm). It is reported that the most<br />
significant betterment is observed upstream of Blinkhorn’s Bridge (reductions of up to<br />
440mm), where the replacement bridge resolves the significant surcharging as observed<br />
on the existing structure – i.e.: instead of flood flows passing over the old bridge they<br />
pass under the new bridge. It is considered that this would offer betterment to the local<br />
flooding issues; it is also likely that the elevated soffit and larger bore area of the<br />
redesigned bridge would reduce the risk of debris accumulation and blockages. The<br />
report also demonstrates that the replacement bridge performs better than the existing<br />
during the hypothetical blockage scenarios.<br />
The impacts of the proposed works downstream of Blinkhorn’s Bridge are shown to be<br />
less pronounced, a reduction in flood levels of between 20mm and 60mm; it is reported<br />
that this is a result of the widening of the channel. Peak flood levels within <strong>Armscroft</strong><br />
<strong>Park</strong>, downstream of the mitigation works, are shown to be essentially unaffected.
Flood levels upstream the Gallows Bridge culvert are shown to be impacted by between<br />
20mm and -30mm, despite the downstream water levels being significantly reduced (the<br />
head differential increased). It is argued that this is a result of flows being throttled by<br />
the culvert; therefore the risk of increased pass-on flows would be mitigated.<br />
EA Consultations<br />
It is reported that the EA were consulted during the pre-application stage, and following<br />
a review of the planning application as a statutory consultee the EA has stated that they<br />
have no objection to the principle of the scheme (ref: SV/20<strong>12</strong>/106163/01-L01). A<br />
follow-up discussion with John Foulds (EA - Development and Flood Risk Engineer) was<br />
undertaken as part of this appointment which revealed that: the EA were satisfied that<br />
the Gallow Bridge culvert is the control on flows, so pass-on flows will not be increased<br />
significantly as a result of the scheme; and that the channel improvements and<br />
replacement bridge will help reduce flood risk between the new outfall and the park; and<br />
that any potential increase to the flood risk within the park resulting from the additional<br />
discharge from the development would be more than offset by the proposed flood<br />
detention areas.<br />
Summary<br />
The hydraulic modelling technical note demonstrates that the proposed improvements to<br />
Blinkhorn’s Bridge and the Wotton Brook channel between the new outfall and <strong>Armscroft</strong><br />
<strong>Park</strong> is sufficient to reduce flood risk through the improvement reach, thereby mitigating<br />
the impact of the additional flows from the new outfall.<br />
An additional 5000m 3 of floodplain storage within <strong>Armscroft</strong> <strong>Park</strong> is being offered as part<br />
of the works, this is almost twice the estimated runoff volume from the ‘railway triangle’<br />
and although this element is omitted from the hydraulic modelling exercise, it is believed<br />
that it should more than compensate for the additional runoff volume from the<br />
development.<br />
The technical note shows that flood levels downstream of the improvement reach will be<br />
unaffected by the proposed mitigation due to the upstream restrictive culvert, this<br />
demonstrates that pass-on flows and downstream flood risk will not be significantly<br />
affected.<br />
Yours sincerely<br />
Robin Green<br />
Senior Engineer - Water Environment


