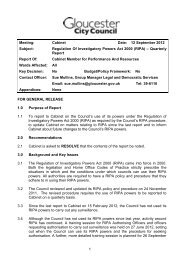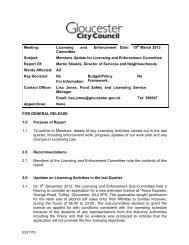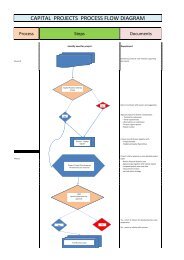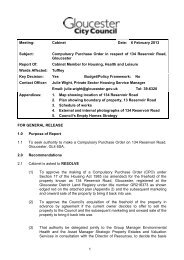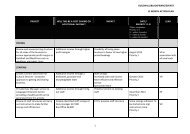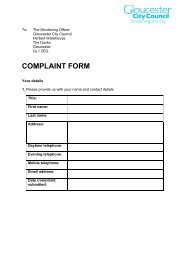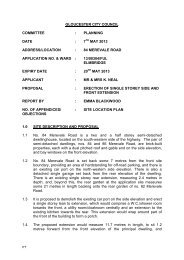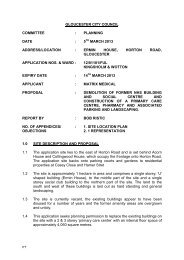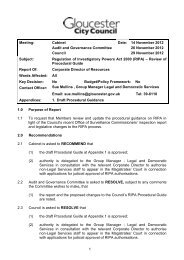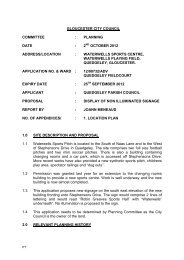12/00218/FUL - Armscroft Park PDF 393 KB - Democracy ...
12/00218/FUL - Armscroft Park PDF 393 KB - Democracy ...
12/00218/FUL - Armscroft Park PDF 393 KB - Democracy ...
Create successful ePaper yourself
Turn your PDF publications into a flip-book with our unique Google optimized e-Paper software.
1.4 The works involve the re-grading of land – lowering levels – in two locations<br />
either side of the brook, one at the south east of the park on the east side of<br />
the brook (up to 1 metre lowered), and one at the north of the park, on the<br />
west side of the brook (up to 1.5 metres lowered). These are worked-up<br />
proposal for the areas shown indicatively in the Committee Presentation for<br />
the Railway Triangle scheme on 1 st December 2011.<br />
1.5 The material from this re-grading would be redeposited in two sculpted areas,<br />
one at the south of the park next to the changing rooms building (the mound<br />
to be up to 2 metres in height), and one adjacent to the western boundary of<br />
the park (up to 2.3 metres in height). This regrading avoids the two formal<br />
rugby pitches at the centre and south of the park. The dilapidated posts at the<br />
north of the park would be removed.<br />
1.6 The lowered and raised areas would be replanted, with a variety of habitats<br />
created – wildflower meadow areas, wetland meadow and a variety of tree<br />
species. Bird and bat boxes are also proposed.<br />
1.7 Two bridges are also proposed – one new bridge across the brook mid way<br />
along the brook’s route through the park, and a second bridge as a<br />
replacement for the existing one at the southern end of Blinkhorns Bridge<br />
Lane.<br />
1.8 The bridge in the park would be 2.1 metres wide, hardwood decked with<br />
painted steel railings. The existing bridge at Blinkhorns Bridge Lane sits down<br />
into the adjacent banks (18.2m AOD) and the bridge deck is quite deep. The<br />
replacement bridge would be a more lightweight structure raised up to over<br />
19m AOD (the 1:100 year plus climate change flood water level) in the middle<br />
arched section. The levels either side will be graded to tie back into the<br />
existing road.<br />
1.9 The Wotton Brook is proposed to be widened in various places by up to 1.5<br />
metres between the Gallows Bridge culvert and the park (this will not be for<br />
the full depth of the channel - the wider it is the more likely an increased risk<br />
of sedimentation).<br />
1.10 The application is to be considered by the Planning Committee due to being<br />
on City Council land, the City Council being part-applicant and the nature of<br />
the works.<br />
2.0 RELEVANT PLANNING HISTORY<br />
11/00902/OUT<br />
2.1 This is the application for the Railway Triangle, a hybrid application<br />
comprising: application for full planning permission for retail foodstore (6,800<br />
square metres gross) and petrol filling station, associated car parking and<br />
servicing works, access road from Metz Way and associated junction and<br />
alterations to Metz Way and footpath/cycleway, internal site access roads,<br />
alterations and improvements to the underpass and link to Blinkhorns Bridge<br />
Lane, and associated landscaping and re-grading works; application for<br />
PT



