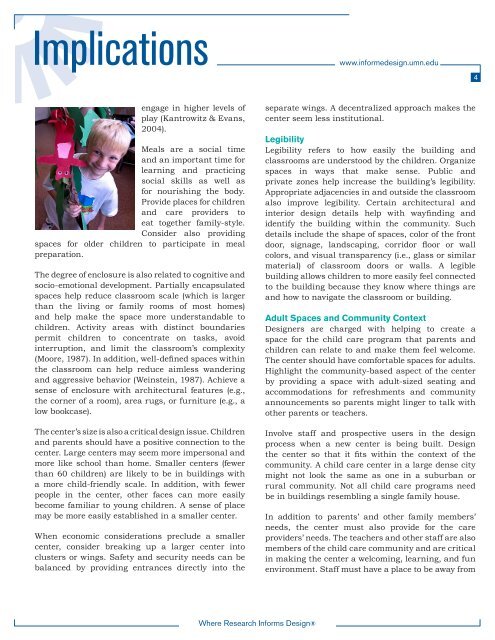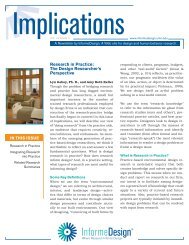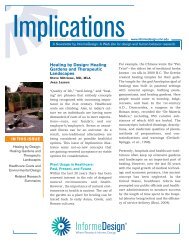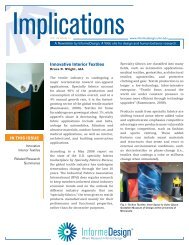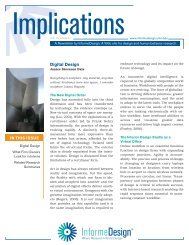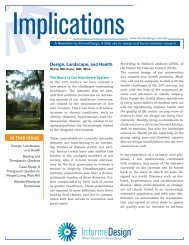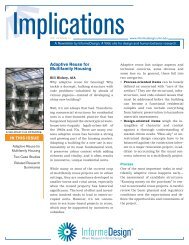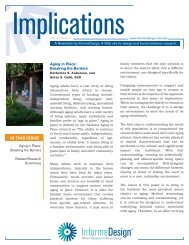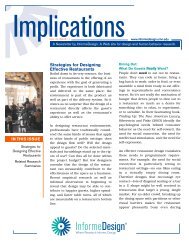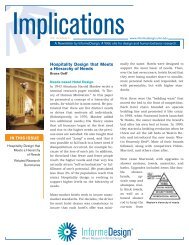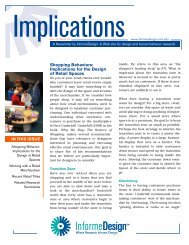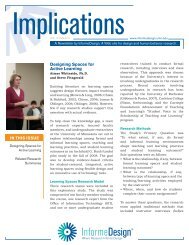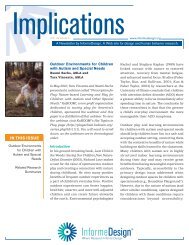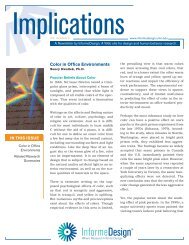Community-Based Child Care Settings: Vol. 6, Issue 1 - InformeDesign
Community-Based Child Care Settings: Vol. 6, Issue 1 - InformeDesign
Community-Based Child Care Settings: Vol. 6, Issue 1 - InformeDesign
Create successful ePaper yourself
Turn your PDF publications into a flip-book with our unique Google optimized e-Paper software.
Implications<br />
www.informedesign.umn.edu<br />
<br />
engage in higher levels of<br />
play (Kantrowitz & Evans,<br />
2004).<br />
Meals are a social time<br />
and an important time for<br />
learning and practicing<br />
social skills as well as<br />
for nourishing the body.<br />
Provide places for children<br />
and care providers to<br />
eat together family-style.<br />
Consider also providing<br />
spaces for older children to participate in meal<br />
preparation.<br />
The degree of enclosure is also related to cognitive and<br />
socio-emotional development. Partially encapsulated<br />
spaces help reduce classroom scale (which is larger<br />
than the living or family rooms of most homes)<br />
and help make the space more understandable to<br />
children. Activity areas with distinct boundaries<br />
permit children to concentrate on tasks, avoid<br />
interruption, and limit the classroom’s complexity<br />
(Moore, 1987). In addition, well-defined spaces within<br />
the classroom can help reduce aimless wandering<br />
and aggressive behavior (Weinstein, 1987). Achieve a<br />
sense of enclosure with architectural features (e.g.,<br />
the corner of a room), area rugs, or furniture (e.g., a<br />
low bookcase).<br />
The center’s size is also a critical design issue. <strong>Child</strong>ren<br />
and parents should have a positive connection to the<br />
center. Large centers may seem more impersonal and<br />
more like school than home. Smaller centers (fewer<br />
than 60 children) are likely to be in buildings with<br />
a more child-friendly scale. In addition, with fewer<br />
people in the center, other faces can more easily<br />
become familiar to young children. A sense of place<br />
may be more easily established in a smaller center.<br />
When economic considerations preclude a smaller<br />
center, consider breaking up a larger center into<br />
clusters or wings. Safety and security needs can be<br />
balanced by providing entrances directly into the<br />
separate wings. A decentralized approach makes the<br />
center seem less institutional.<br />
Legibility<br />
Legibility refers to how easily the building and<br />
classrooms are understood by the children. Organize<br />
spaces in ways that make sense. Public and<br />
private zones help increase the building’s legibility.<br />
Appropriate adjacencies in and outside the classroom<br />
also improve legibility. Certain architectural and<br />
interior design details help with wayfinding and<br />
identify the building within the community. Such<br />
details include the shape of spaces, color of the front<br />
door, signage, landscaping, corridor floor or wall<br />
colors, and visual transparency (i.e., glass or similar<br />
material) of classroom doors or walls. A legible<br />
building allows children to more easily feel connected<br />
to the building because they know where things are<br />
and how to navigate the classroom or building.<br />
Adult Spaces and <strong>Community</strong> Context<br />
Designers are charged with helping to create a<br />
space for the child care program that parents and<br />
children can relate to and make them feel welcome.<br />
The center should have comfortable spaces for adults.<br />
Highlight the community-based aspect of the center<br />
by providing a space with adult-sized seating and<br />
accommodations for refreshments and community<br />
announcements so parents might linger to talk with<br />
other parents or teachers.<br />
Involve staff and prospective users in the design<br />
process when a new center is being built. Design<br />
the center so that it fits within the context of the<br />
community. A child care center in a large dense city<br />
might not look the same as one in a suburban or<br />
rural community. Not all child care programs need<br />
be in buildings resembling a single family house.<br />
In addition to parents’ and other family members’<br />
needs, the center must also provide for the care<br />
providers’ needs. The teachers and other staff are also<br />
members of the child care community and are critical<br />
in making the center a welcoming, learning, and fun<br />
environment. Staff must have a place to be away from<br />
Where Research Informs Design®


