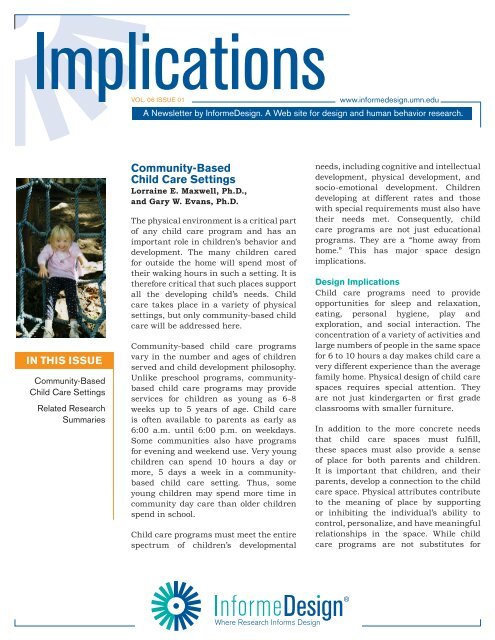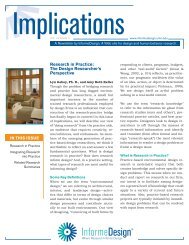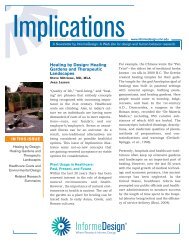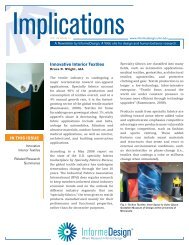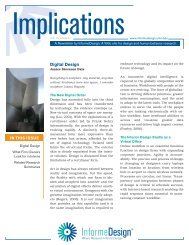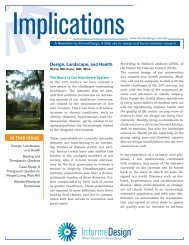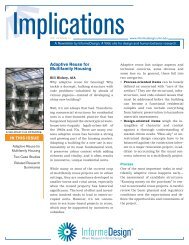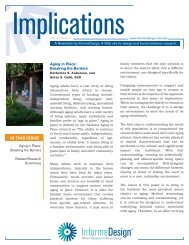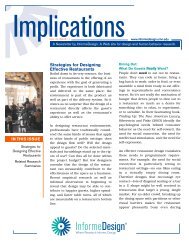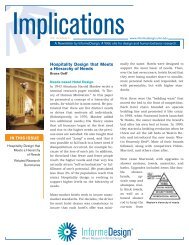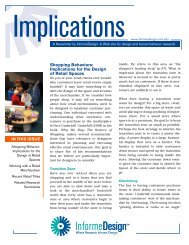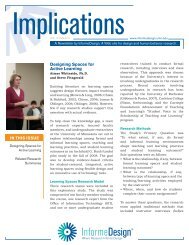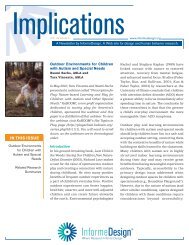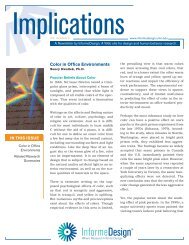Community-Based Child Care Settings: Vol. 6, Issue 1 - InformeDesign
Community-Based Child Care Settings: Vol. 6, Issue 1 - InformeDesign
Community-Based Child Care Settings: Vol. 6, Issue 1 - InformeDesign
Create successful ePaper yourself
Turn your PDF publications into a flip-book with our unique Google optimized e-Paper software.
Implications<br />
VOL. 06 ISSUE 01<br />
www.informedesign.umn.edu<br />
A Newsletter by <strong>InformeDesign</strong>. A Web site for design and human behavior research.<br />
cover image<br />
goes here - fit<br />
image to the<br />
black box<br />
using the<br />
guidelines<br />
IN THIS ISSUE<br />
<strong>Community</strong>-<strong>Based</strong><br />
<strong>Child</strong> <strong>Care</strong> <strong>Settings</strong><br />
Related Research<br />
Summaries<br />
<strong>Community</strong>-<strong>Based</strong><br />
<strong>Child</strong> <strong>Care</strong> <strong>Settings</strong><br />
Lorraine E. Maxwell, Ph.D.,<br />
and Gary W. Evans, Ph.D.<br />
The physical environment is a critical part<br />
of any child care program and has an<br />
important role in children’s behavior and<br />
development. The many children cared<br />
for outside the home will spend most of<br />
their waking hours in such a setting. It is<br />
therefore critical that such places support<br />
all the developing child’s needs. <strong>Child</strong><br />
care takes place in a variety of physical<br />
settings, but only community-based child<br />
care will be addressed here.<br />
<strong>Community</strong>-based child care programs<br />
vary in the number and ages of children<br />
served and child development philosophy.<br />
Unlike preschool programs, communitybased<br />
child care programs may provide<br />
services for children as young as 6-8<br />
weeks up to 5 years of age. <strong>Child</strong> care<br />
is often available to parents as early as<br />
6:00 a.m. until 6:00 p.m. on weekdays.<br />
Some communities also have programs<br />
for evening and weekend use. Very young<br />
children can spend 10 hours a day or<br />
more, 5 days a week in a communitybased<br />
child care setting. Thus, some<br />
young children may spend more time in<br />
community day care than older children<br />
spend in school.<br />
<strong>Child</strong> care programs must meet the entire<br />
spectrum of children’s developmental<br />
needs, including cognitive and intellectual<br />
development, physical development, and<br />
socio-emotional development. <strong>Child</strong>ren<br />
developing at different rates and those<br />
with special requirements must also have<br />
their needs met. Consequently, child<br />
care programs are not just educational<br />
programs. They are a “home away from<br />
home.” This has major space design<br />
implications.<br />
Design Implications<br />
<strong>Child</strong> care programs need to provide<br />
opportunities for sleep and relaxation,<br />
eating, personal hygiene, play and<br />
exploration, and social interaction. The<br />
concentration of a variety of activities and<br />
large numbers of people in the same space<br />
for 6 to 10 hours a day makes child care a<br />
very different experience than the average<br />
family home. Physical design of child care<br />
spaces requires special attention. They<br />
are not just kindergarten or first grade<br />
classrooms with smaller furniture.<br />
In addition to the more concrete needs<br />
that child care spaces must fulfill,<br />
these spaces must also provide a sense<br />
of place for both parents and children.<br />
It is important that children, and their<br />
parents, develop a connection to the child<br />
care space. Physical attributes contribute<br />
to the meaning of place by supporting<br />
or inhibiting the individual’s ability to<br />
control, personalize, and have meaningful<br />
relationships in the space. While child<br />
care programs are not substitutes for
Implications<br />
www.informedesign.umn.edu<br />
<br />
home, because of the amount of time young children<br />
spend in child care, these places must fulfill some<br />
of the home’s functions, including providing a sense<br />
of place. The physical environment’s design therefore<br />
seeks to meet both the growing child’s developmental<br />
needs and provide a sense of place.<br />
What are the specific design issues for a communitybased<br />
child care program? How are these issues<br />
related to the child’s developmental and emotional/<br />
psychological needs? How do these design issues relate<br />
to a sense of place? Scale, complexity, adjacencies<br />
and zones, size of space, legibility, and adult spaces<br />
all must be addressed in the design (or redesign) of a<br />
child care space.<br />
Scale<br />
The environment’s scale must be appropriate to the<br />
children’s age and ability. Scale refers to all aspects of<br />
the child care space including furniture, displays and<br />
decorations intended for children, windows, doors,<br />
and fixtures such as sink faucets and door handles.<br />
If the physical environment is appropriately scaled,<br />
children will be able to gain a sense of mastery over<br />
the environment (Trancik & Evans, 1995).<br />
Place play items within children’s reach, enabling<br />
them to retrieve and store items on their own. Make<br />
displays intended for children easily visible to them.<br />
For example, in an infants’ space, place pictures,<br />
mirrors, and items for tactile exploration on the floor<br />
or low on the wall. Put sink faucets and door handles<br />
within the preschool child’s reach so children can<br />
easily manipulate them. Jim Greenman (1998)<br />
suggests levers for doors and faucets because they<br />
can be more easily operated by children than handles<br />
or knobs. Windows at children’s height allow them<br />
to view the outdoors. Risers placed on the floor for<br />
infants to climb on contribute to motor development<br />
and a sense of mastery. Give older children easy access<br />
to their own cubbie and space to practice dressing<br />
and undressing. In addition, since everything in the<br />
family home is not child-scaled, the child care space<br />
should contain some scale variation so that children<br />
can master increasing skill levels.<br />
Complexity<br />
The family home usually contains a fairly high level of<br />
complexity. There is a range of items for children and<br />
adults. The home has a variety of colors, textures,<br />
scale, and scents. There are many things for children<br />
to view and manipulate. Complexity can encourage<br />
children to explore, but too much complexity can be<br />
overwhelming and may inhibit exploration. Provide a<br />
variety of toys and activities, opportunities for tactile<br />
exploration, lighting to support different activities,<br />
small changes in scale (e.g., climbing equipment or<br />
an adult-sized sofa where children and adults can sit<br />
together), and some variation in colors. Variety must<br />
be kept in moderation, however.<br />
Color variety can<br />
come from toys<br />
and the children’s<br />
artwork, but too<br />
many colors on the<br />
walls or floors can<br />
be distracting. Use<br />
color to designate<br />
areas for specific<br />
activities such as art<br />
or reading. Provide tactile experiences with water<br />
tables, plants, and a variety of furniture coverings.<br />
Provide lighting from both natural and artificial<br />
sources and both must be controllable to suit specific<br />
activities and needs. The appropriate amount of<br />
physical complexity can help ensure children are not<br />
bored but have opportunities to engage in activities<br />
that will enhance their enjoyment and development.<br />
Adjacencies/Zones<br />
Adjacencies refer to the relationship of various spaces<br />
to each other. Zones refer to the hierarchy of spaces<br />
or, stated another way, the relationship of public and<br />
private spaces to each other. In the home, there is<br />
usually a strong physical distinction between public<br />
and private spaces. Sleeping and personal hygiene<br />
areas are away from more public spaces such as the<br />
living/dining areas. At home, children learn that<br />
certain activities take place in private zones and other<br />
activities are for more public areas.<br />
Where Research Informs Design®
Implications<br />
www.informedesign.umn.edu<br />
<br />
Creating public and private zones in child care spaces<br />
is challenging. Design toilets and hand washing areas<br />
that provide some privacy but allow care givers to<br />
maintain some visual access for safety reasons. Most<br />
child care spaces do not have the luxury of providing<br />
a separate room for sleeping. Therefore, pay special<br />
attention to activity area adjacencies in individual<br />
classrooms and in multi-classroom centers. Locate<br />
center-wide gross motor or group activity areas<br />
away from rooms where infants sleep. Inappropriate<br />
adjacencies (and lack of good acoustical controls)<br />
can create excessively noisy spaces. Chronic noise<br />
conditions can negatively effect children’s language<br />
acquisition and pre-reading skills (Maxwell & Evans,<br />
2000).<br />
Create spatial hierarchy within the child care center<br />
by locating the public functions (e.g., administration,<br />
reception) in one zone and classrooms in another.<br />
Classrooms then become more private spaces for<br />
children. Help children to manage complexity by<br />
creating a hierarchy of spaces both within the center<br />
and the individual classrooms. Being with other<br />
people creates its own level of complexity. Being able<br />
to regulate when to be with others and when to be<br />
alone helps to manage the environment’s complexity<br />
over the course of the day. <strong>Child</strong>ren’s ability to<br />
regulate interaction and achieve their own level of<br />
privacy is important to socio-emotional development<br />
(Weinstein, 1987).<br />
Within the classroom, appropriate adjacencies allow<br />
children to gain a sense of control and accomplishment.<br />
Group supporting and complementary spaces together.<br />
For example, locate areas for painting, drawing or<br />
working with other art-type supplies next to a sink so<br />
that children can easily clean up on their own. Just as<br />
quiet spaces in the home are beneficial to children’s<br />
cognitive development (Wachs, 1979), spaces should<br />
be provided in the classroom for children’s respite.<br />
Such spaces are even more critical in the child care<br />
space because of the number of other people present<br />
and the time spent in child care.<br />
Place these spaces so that children can be out of the<br />
way but observe what others are doing. Locating such<br />
spaces near a fish tank or a window with a pleasant<br />
view provides a place for restoration from a busy day.<br />
Plan circulation routes carefully so that children do<br />
not have to walk through one activity area to get to<br />
another. Constant interruption may discourage some<br />
children from concentrating on their own activity and<br />
make it impossible for others to complete a task.<br />
Another important adjacency<br />
is the outdoors’<br />
relationship to the<br />
classroom. Ideally, provide<br />
access to outdoor<br />
play areas from each<br />
classroom. Outdoor access<br />
affords some variety<br />
to the day as well as giving<br />
children the opportunity<br />
for play that cannot be<br />
easily accommodated indoors<br />
(e.g., gross motor<br />
activities). The outdoors<br />
should provide opportunities to interact with<br />
materials, textures, and scents not found indoors.<br />
Evidence suggests natural settings afford higher,<br />
more complex play levels along with more physical<br />
activity (Evans, 2006).<br />
Size of Spaces (Size of Group)<br />
<strong>Child</strong> care program space size should fit the intended<br />
activity. An important area of children’s development<br />
from infancy to preschool is socio-emotional<br />
development—learning how to play and get along with<br />
others. Activity areas should allow 4 to 5 preschoolaged<br />
children to play together comfortably. Infants and<br />
toddlers should have sufficient floor space to practice<br />
crawling and walking and to play alongside another<br />
child. Crowding in child care spaces can negatively<br />
affect children’s cognitive development and behavior<br />
(Maxwell, 1996). Be mindful of the ratio of distinct<br />
activity areas to number of children in a given space.<br />
As this ratio becomes smaller, children are more<br />
easily distracted and less likely to remain focused and<br />
Where Research Informs Design®
Implications<br />
www.informedesign.umn.edu<br />
<br />
engage in higher levels of<br />
play (Kantrowitz & Evans,<br />
2004).<br />
Meals are a social time<br />
and an important time for<br />
learning and practicing<br />
social skills as well as<br />
for nourishing the body.<br />
Provide places for children<br />
and care providers to<br />
eat together family-style.<br />
Consider also providing<br />
spaces for older children to participate in meal<br />
preparation.<br />
The degree of enclosure is also related to cognitive and<br />
socio-emotional development. Partially encapsulated<br />
spaces help reduce classroom scale (which is larger<br />
than the living or family rooms of most homes)<br />
and help make the space more understandable to<br />
children. Activity areas with distinct boundaries<br />
permit children to concentrate on tasks, avoid<br />
interruption, and limit the classroom’s complexity<br />
(Moore, 1987). In addition, well-defined spaces within<br />
the classroom can help reduce aimless wandering<br />
and aggressive behavior (Weinstein, 1987). Achieve a<br />
sense of enclosure with architectural features (e.g.,<br />
the corner of a room), area rugs, or furniture (e.g., a<br />
low bookcase).<br />
The center’s size is also a critical design issue. <strong>Child</strong>ren<br />
and parents should have a positive connection to the<br />
center. Large centers may seem more impersonal and<br />
more like school than home. Smaller centers (fewer<br />
than 60 children) are likely to be in buildings with<br />
a more child-friendly scale. In addition, with fewer<br />
people in the center, other faces can more easily<br />
become familiar to young children. A sense of place<br />
may be more easily established in a smaller center.<br />
When economic considerations preclude a smaller<br />
center, consider breaking up a larger center into<br />
clusters or wings. Safety and security needs can be<br />
balanced by providing entrances directly into the<br />
separate wings. A decentralized approach makes the<br />
center seem less institutional.<br />
Legibility<br />
Legibility refers to how easily the building and<br />
classrooms are understood by the children. Organize<br />
spaces in ways that make sense. Public and<br />
private zones help increase the building’s legibility.<br />
Appropriate adjacencies in and outside the classroom<br />
also improve legibility. Certain architectural and<br />
interior design details help with wayfinding and<br />
identify the building within the community. Such<br />
details include the shape of spaces, color of the front<br />
door, signage, landscaping, corridor floor or wall<br />
colors, and visual transparency (i.e., glass or similar<br />
material) of classroom doors or walls. A legible<br />
building allows children to more easily feel connected<br />
to the building because they know where things are<br />
and how to navigate the classroom or building.<br />
Adult Spaces and <strong>Community</strong> Context<br />
Designers are charged with helping to create a<br />
space for the child care program that parents and<br />
children can relate to and make them feel welcome.<br />
The center should have comfortable spaces for adults.<br />
Highlight the community-based aspect of the center<br />
by providing a space with adult-sized seating and<br />
accommodations for refreshments and community<br />
announcements so parents might linger to talk with<br />
other parents or teachers.<br />
Involve staff and prospective users in the design<br />
process when a new center is being built. Design<br />
the center so that it fits within the context of the<br />
community. A child care center in a large dense city<br />
might not look the same as one in a suburban or<br />
rural community. Not all child care programs need<br />
be in buildings resembling a single family house.<br />
In addition to parents’ and other family members’<br />
needs, the center must also provide for the care<br />
providers’ needs. The teachers and other staff are also<br />
members of the child care community and are critical<br />
in making the center a welcoming, learning, and fun<br />
environment. Staff must have a place to be away from<br />
Where Research Informs Design®
Implications<br />
www.informedesign.umn.edu<br />
<br />
children for a portion of the day. This helps to reduce<br />
the day’s complexity and gives them a restorative<br />
opportunity.<br />
Scale issues also relate to the staff’s needs. Some adult<br />
height furniture in the classrooms not only helps give<br />
the space a home-like feel, but also allows adults to sit<br />
more comfortably while holding children or reading a<br />
story to them. Adults who work in child care centers,<br />
especially those who work with infants and toddlers,<br />
have an increased risk of lifting-related lower back<br />
pain (Grant, Habes, & Tepper, 1995). Help child care<br />
providers avoid back problems by providing changing<br />
tables at adult height and secure steps for toddlers to<br />
use at the changing table (Maxwell, 2008).<br />
Conclusion<br />
A child care program can play an important part in a<br />
young child’s life. Thus, the child care program must<br />
provide a space for all areas of child development and<br />
create a space that has meaning for children and their<br />
families. The physical environment of these spaces<br />
plays a critical role in creating a child care program<br />
that meets all children’s needs. Designing a child<br />
care space requires knowledge and sensitivity to how<br />
the physical environment affects child development.<br />
References<br />
—Evans, G. (2006). <strong>Child</strong> development and the<br />
physical environment. Annual Review of Psychology,<br />
57, 423-51.<br />
—Grant, K., Habes, D., & Tepper, A. (1995). Work<br />
activities and musculoskeletal complaints among<br />
preschool workers. Applied Ergonomics, 26(6), 405-<br />
410.<br />
—Greenman, J. (1998). Places for childhoods: Making<br />
quality happen in the real world. Redmond, WA:<br />
Exchange Press.<br />
—Kantrowitz, E. & Evans, G. (2004). The relation<br />
between the ratio of children per actual area and offtask<br />
behavior and type of play in day care centers.<br />
Environment and Behavior, 36, 541-557.<br />
—Maxwell, L. (2008). Preschool and day care<br />
environments. In R. Lueder & V. Rice (Eds.), <strong>Child</strong><br />
ergonomics (pp. 653-688). New York: Taylor &<br />
Francis.<br />
—Maxwell, L. (2000). A safe and welcoming school:<br />
What students, teachers, and parents think. Journal<br />
of Architectural and Planning Research, 17(4), 271-<br />
282.<br />
—Maxwell, L. & Evans, G. (2000). The effects of noise<br />
on preschool children’s pre-reading skills. Journal of<br />
Environmental Psychology, 20, 91-97.<br />
—Maxwell, L. (1996). Multiple effects of home and day<br />
care crowding. Environment and Behavior, 28(4), 494-<br />
511.<br />
—Moore, G. (1987). The physical environment and<br />
cognitive development in child care centers. In C.<br />
Weinstein & T. David (Eds.), Spaces for children: The<br />
built environment and child development (pp. 41-72).<br />
New York: Plenum Press.<br />
—Read, M. (2007). Sense of place in child care<br />
environments. Early <strong>Child</strong>hood Education Journal,<br />
34(6), 387-392.<br />
—Trancik, A. & Evans, G. (1995). Spaces fit for<br />
children: Competency in the design of daycare center<br />
environments. <strong>Child</strong>ren’s Environments, 12(3), 311-<br />
319.<br />
—Wachs, T. (1979). Proximal experience and early<br />
cognitive intellectual development: The physical<br />
environment. Merrill-Palmer Quarterly, 25, 3-24.<br />
—Weinstein, C. (1987). Designing preschool classrooms<br />
to support development: Research and<br />
reflection. In C. Weinstein & T. David (Eds.), Spaces<br />
for children: The built environment and child development<br />
(pp. 159-185). New York: Plenum Press.<br />
Resources<br />
—<strong>Child</strong>ren and Youth Environments Journal.<br />
http://www.colorado.edu/journals/cye/<br />
—Olds, A. (2000). <strong>Child</strong> care design guide. New York:<br />
McGraw-Hill.<br />
—Greenman, J. (1988). Caring spaces, learning<br />
places. Redmond, WA: Exchange Press.<br />
—Greenman, J. (1998). Places for childhoods:<br />
Making quality happen in the real world. Redmond,<br />
WA: Exchange Press.<br />
Where Research Informs Design®
Implications<br />
www.informedesign.umn.edu<br />
<br />
About the authors:<br />
Lorraine E. Maxwell, Ph.D.<br />
is an associate professor in<br />
the department of Design and<br />
Environmental Analysis at<br />
Cornell University. Her research<br />
is in the field of children’s<br />
environments, including<br />
schools, child care facilities,<br />
playgrounds, museums, and<br />
the home. She received her doctoral degree in<br />
psychology from the City University of New York and<br />
a masters degree in city and regional planning from<br />
Rutgers University. Prior to Cornell, Dr. Maxwell was<br />
an associate in a New York City architectural firm for<br />
16 years.<br />
Gary Evans, Ph.D., is the<br />
Elizabeth Lee Vincent<br />
Professor of Human Ecology<br />
at Cornell University. He<br />
has a joint appointment in<br />
the departments of Design<br />
and Environmental Analysis<br />
and in Human Development.<br />
He is an environmental<br />
and developmental psychologist interested in<br />
children’s environments, environmental stress,<br />
and the environment of childhood poverty.<br />
He has published extensively with more than 250<br />
articles and four books to his credit and currently<br />
serves on the editorial boards of numerous journals.<br />
Related Research Summaries<br />
<strong>InformeDesign</strong> has many Research Summaries about<br />
design of spaces for children. This knowledge will<br />
be valuable to you as you consider your next design<br />
solution and is worth sharing with your clients and<br />
collaborators.<br />
“Color Aids Wayfinding for Young <strong>Child</strong>ren”<br />
―Early <strong>Child</strong>hood Education Journal<br />
“Indoor Air Pollution and Low Income Families”<br />
―Journal of Environmental Health<br />
“Noise Affects Pre-Reading Skills”<br />
―Journal of Environmental Psychology<br />
“Preschool Classroom Design Effects on <strong>Child</strong><br />
Competency” ―Environment and Behavior<br />
“Urban Neighborhoods Influence <strong>Child</strong> Development”<br />
―<strong>Child</strong> Development<br />
“Environment Affects <strong>Child</strong> Development”<br />
―Architecture & Behavior<br />
“How <strong>Child</strong>ren Understand Space”<br />
―<strong>Child</strong> Development<br />
Photos Courtesy of:<br />
The Metropolitan Design Center, Regents of the<br />
University of Minnesota (p. 3)<br />
Patrick O’Leary, Regents of the University of<br />
Minnesota (p. 4)<br />
Lou Bunker-Hellmich, University of Minnesota<br />
(remainder)<br />
The Mission<br />
The Mission of <strong>InformeDesign</strong> is to facilitate designers’<br />
use of current, research-based information as a decisionmaking<br />
tool in the design process, thereby<br />
integrating research and practice.<br />
Creator:<br />
Founding Sponsor:<br />
© 2002, 2005 by the Regents of the University of Minnesota.


