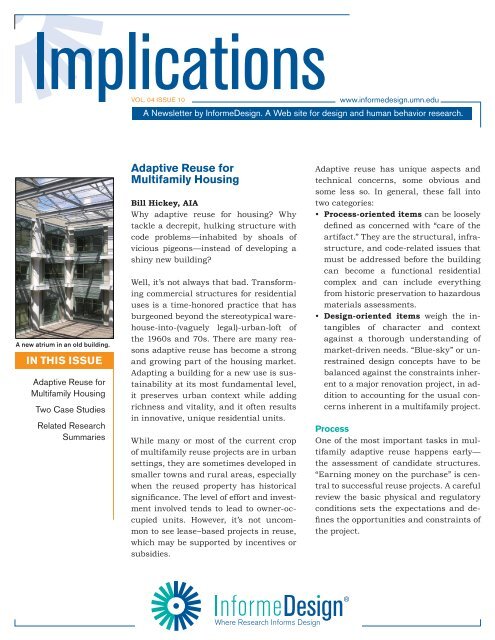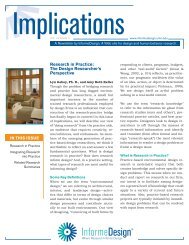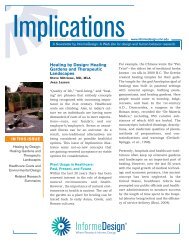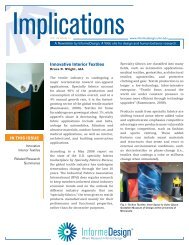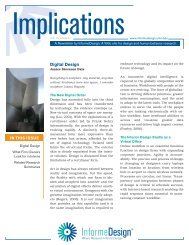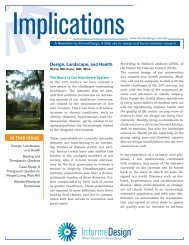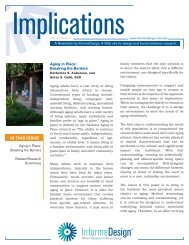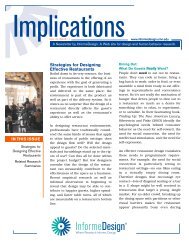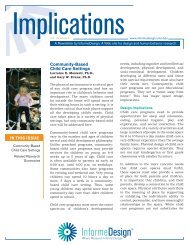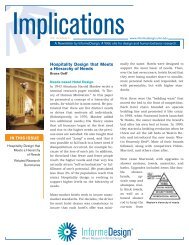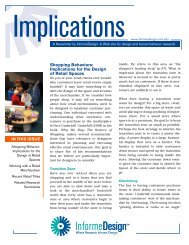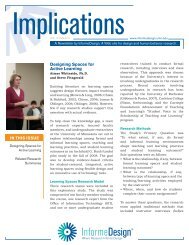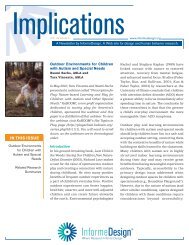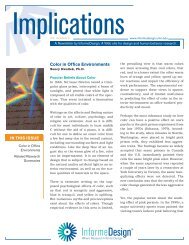Adaptive Reuse for Multifamily Housing: Volume 4 ... - InformeDesign
Adaptive Reuse for Multifamily Housing: Volume 4 ... - InformeDesign
Adaptive Reuse for Multifamily Housing: Volume 4 ... - InformeDesign
Create successful ePaper yourself
Turn your PDF publications into a flip-book with our unique Google optimized e-Paper software.
Implications<br />
VOL. 04 ISSUE 10<br />
www.in<strong>for</strong>medesign.umn.edu<br />
A Newsletter by In<strong>for</strong>meDesign. A Web site <strong>for</strong> design and human behavior research.<br />
cover image<br />
goes here - fit<br />
image to the<br />
black box<br />
using the<br />
guidelines<br />
A new atrium in an old building.<br />
IN THIS ISSUE<br />
<strong>Adaptive</strong> <strong>Reuse</strong> <strong>for</strong><br />
<strong>Multifamily</strong> <strong>Housing</strong><br />
Two Case Studies<br />
Related Research<br />
Summaries<br />
<strong>Adaptive</strong> <strong>Reuse</strong> <strong>for</strong><br />
<strong>Multifamily</strong> <strong>Housing</strong><br />
Bill Hickey, AIA<br />
Why adaptive reuse <strong>for</strong> housing? Why<br />
tackle a decrepit, hulking structure with<br />
code problems—inhabited by shoals of<br />
vicious pigeons—instead of developing a<br />
shiny new building?<br />
Well, it’s not always that bad. Trans<strong>for</strong>ming<br />
commercial structures <strong>for</strong> residential<br />
uses is a time-honored practice that has<br />
burgeoned beyond the stereotypical warehouse-into-(vaguely<br />
legal)-urban-loft of<br />
the 1960s and 70s. There are many reasons<br />
adaptive reuse has become a strong<br />
and growing part of the housing market.<br />
Adapting a building <strong>for</strong> a new use is sustainability<br />
at its most fundamental level,<br />
it preserves urban context while adding<br />
richness and vitality, and it often results<br />
in innovative, unique residential units.<br />
While many or most of the current crop<br />
of multifamily reuse projects are in urban<br />
settings, they are sometimes developed in<br />
smaller towns and rural areas, especially<br />
when the reused property has historical<br />
significance. The level of ef<strong>for</strong>t and investment<br />
involved tends to lead to owner-occupied<br />
units. However, it’s not uncommon<br />
to see lease–based projects in reuse,<br />
which may be supported by incentives or<br />
subsidies.<br />
<strong>Adaptive</strong> reuse has unique aspects and<br />
technical concerns, some obvious and<br />
some less so. In general, these fall into<br />
two categories:<br />
• Process-oriented items can be loosely<br />
defined as concerned with “care of the<br />
artifact.” They are the structural, infrastructure,<br />
and code-related issues that<br />
must be addressed be<strong>for</strong>e the building<br />
can become a functional residential<br />
complex and can include everything<br />
from historic preservation to hazardous<br />
materials assessments.<br />
• Design-oriented items weigh the intangibles<br />
of character and context<br />
against a thorough understanding of<br />
market-driven needs. “Blue-sky” or unrestrained<br />
design concepts have to be<br />
balanced against the constraints inherent<br />
to a major renovation project, in addition<br />
to accounting <strong>for</strong> the usual concerns<br />
inherent in a multifamily project.<br />
Process<br />
One of the most important tasks in multifamily<br />
adaptive reuse happens early—<br />
the assessment of candidate structures.<br />
“Earning money on the purchase” is central<br />
to successful reuse projects. A careful<br />
review the basic physical and regulatory<br />
conditions sets the expectations and defines<br />
the opportunities and constraints of<br />
the project.
Implications<br />
www.in<strong>for</strong>medesign.umn.edu<br />
<br />
Physical Qualities<br />
Likely qualities of candidates <strong>for</strong> reuse as multifamily<br />
housing include the following:<br />
• A narrow floorplate. Narrow buildings will adapt<br />
more readily to residential use, as they provide a<br />
higher windows-per-unit ratio. This access to light<br />
and air is more critical in residential developments<br />
than in the previous commercial lives of many<br />
buildings, and this limitation has held many architecturally<br />
distinguished structures back from<br />
transitioning to modern use. Many vintage buildings<br />
have “C”- or “L”-shaped plans surrounding often-neglected<br />
light courts that can be readily trans<strong>for</strong>med.<br />
More modern, deep-plan buildings can be<br />
adapted with the insertion of lightwells, atria, and<br />
other significant interventions, but the likely cost<br />
of such work may be prohibitive.<br />
• A robust structure. Older buildings are often<br />
overstructured <strong>for</strong> the needs of modern residential<br />
use, which can open up the potential <strong>for</strong> features<br />
such as balconies, whirlpool tubs, et cetera.<br />
• Irregular structure and materials. Conversely,<br />
older structures can also have irregular elements<br />
(e.g., non-orthogonal structural systems;<br />
lightweight, clay, tile-<strong>for</strong>med, concrete floors) that<br />
impose limitations. The key is matching client expectations<br />
to likely building circumstances be<strong>for</strong>e<br />
beginning work.<br />
• Infrastructure surprises. It is usually obvious<br />
that most buildings considered <strong>for</strong> adaptive reuse<br />
will not have the internal heating, air conditioning,<br />
electrical, or plumbing infrastructures suitable <strong>for</strong><br />
multifamily housing. What can be equally significant,<br />
but less apparent, are the constraints posed<br />
by inadequate utility services (e.g., water supply,<br />
sewer access, storm water accommodations) outside<br />
the building. Many buildings under consideration<br />
<strong>for</strong> reuse have limited access to and/or antiquated<br />
city services available. Such limitations can<br />
be costly to rectify.<br />
• Hazardous materials. The need <strong>for</strong> careful hazardous<br />
materials assessment in older structures<br />
can range from the familiar (asbestos, lead paint)<br />
to the less so (pigeon guano in quantity must be<br />
treated as hazardous). On the plus side, many jurisdictions<br />
have funding sources available to assist<br />
with abatement<br />
• Adaptability. Construction types and quality can<br />
be to levels not attainable (or at least rarely seen)<br />
in modern construction. These construction types<br />
tend to be low-tech and consequently easier to alter<br />
(e.g., internal systems can be easily integrated)<br />
The quirks of older buildings add interest and depth.<br />
Codes and Regulations<br />
• It is important to view code officials as partners.<br />
Much of the code and review processes when<br />
adapting a building <strong>for</strong> housing depends on judgment<br />
calls and evaluations of in-place construction<br />
that are, in many respects, negotiations. Further,<br />
code officials represent cities or jurisdictions that<br />
have a real interest in seeing an underutilized or<br />
decrepit building restored to life.<br />
• An understanding of long-term neighborhood<br />
and area plans and trends is important. Buildings<br />
ripe <strong>for</strong> reuse can often be found in disadvantaged<br />
contexts. Any local, large-scale initiatives in<br />
process could have a positive or negative effect on a<br />
project.<br />
• Fire exiting and accessibility issues almost always<br />
need addressing. Many jurisdictions now<br />
Where Research In<strong>for</strong>ms Design®
Implications<br />
www.in<strong>for</strong>medesign.umn.edu<br />
<br />
have “conservation codes” designed specifically to<br />
deal with the situations that come up in reuse of<br />
older buildings. They set out methods <strong>for</strong> providing<br />
uncompromising life safety provisions while recognizing<br />
the inherent value of older construction.<br />
• Most codes have acoustic separation criteria <strong>for</strong><br />
multifamily residential construction. These can be<br />
quite daunting to deal with in reuse situations, but,<br />
as a quality-of-life factor <strong>for</strong> residents, there can be<br />
significant return on the ef<strong>for</strong>t.<br />
• Historic Register issues should be reviewed. In<br />
addition to the National Register, many state and<br />
local authorities maintain registries that can impact<br />
a project. Also, many jurisdictions maintain<br />
rolls of properties considered “eligible <strong>for</strong> listing.” In<br />
some circumstances, this status can be as restrictive<br />
as an actual listing. If historic tax credits are<br />
pursued as part of the project’s funding, historic<br />
criteria can have significant impact on the design<br />
and management of a reuse development. The constraints<br />
and opportunities offered by this process<br />
must be very carefully researched.<br />
• Many authorities restrict placement of heating,<br />
ventilation, and air conditioning gear. Restrictions<br />
can involve sightlines, noise standards, and<br />
other considerations. Impact on adjacent structures<br />
also needs to be considered.<br />
• Ironically, one of the most common points of friction<br />
with city approval process revolves around<br />
parking. <strong>Reuse</strong> projects are held to the same parking<br />
supply requirements as new construction, even<br />
though, almost by definition, people choosing to live<br />
in these types of urban contexts are less dependent<br />
on automobiles and use mass-transit more. Proximity<br />
to transit and amenities—a walkable neighborhood—will<br />
not only attract residents. It should<br />
also help in negotiations with authorities to reduce<br />
to what can otherwise be draconian parking provisions.<br />
That said, understanding the total transportation<br />
context is important. A large residential project<br />
can create amenities, but it can rarely create a<br />
bus line!<br />
A candidate structure—the starting point.<br />
The Dreaded “Ping Rating”<br />
As mentioned above, most codes have acoustic separation<br />
criteria. These usually take the <strong>for</strong>m of specified<br />
minimum values <strong>for</strong> Sound Transmission Class<br />
(STC), a value determined by testing the diminution<br />
of air-transmitted sound (e.g., speech) through construction<br />
assemblies. These codes typically reference<br />
a specified value and a required field tested value<br />
(known as FSTC). The desired rating is attained by<br />
adjusting the type of construction— the type of wall<br />
framing, the amount of gypsum board or insulation<br />
in the walls—to push the field test values above (i.e.,<br />
quieter than) a specified level.<br />
What is less well known, but can have tremendous effect<br />
on all aspects of design of reuse projects is what<br />
is commonly referred to as the “ping rating.” It deals<br />
with how sound transfers through structure from<br />
localized impacts. The classic example is high heels<br />
on a hard-surface floor resonating through the structure.<br />
It is specified by the Impact Insulation Classification<br />
(or IIC) of the assembly, and also has a field<br />
measured standard (FIIC). Dampening impact-transmitted<br />
sound plays a huge role in resident satisfaction.<br />
Where Research In<strong>for</strong>ms Design®
Implications<br />
www.in<strong>for</strong>medesign.umn.edu<br />
<br />
Standards <strong>for</strong> minimum STC and IIC ratings vary,<br />
with rental properties generally being allowed lower<br />
values than owner-occupied properties. From a marketing<br />
standpoint, though, values above the code requirements<br />
will always be preferable.<br />
Sound isolation is a particular concern in reuse<br />
buildings because the floor and ceiling structure are<br />
already in place and less can be done to attain required<br />
standards. A common solution is to use carpeting<br />
with underlayment pad, but in older buildings<br />
with dense structures this will not be enough;<br />
sounds will “ping through” sometimes a considerable<br />
distance. Additionally, carpet is sometimes not preferred<br />
in structures that have elaborate or decorative<br />
flooring that can be featured as an amenity if left exposed<br />
or <strong>for</strong> indoor air quality reasons. For example,<br />
in a heavy timber structure with hardwood floors, a<br />
designer’s first instinct is to feature both the floor and<br />
ceiling, but this is would likely be an acoustic disaster.<br />
Other common design responses can include additional<br />
insulation, resilient channels, and/or multiple<br />
layers of gypsum board on the ceilings. There are<br />
also a number of products made with recycled rubber<br />
that can be used as sound isolation under new hardsurface<br />
flooring.<br />
Design<br />
There is perhaps no more critical task in adapting a<br />
building <strong>for</strong> multifamily use than to exhaustively understand<br />
the needs and desires of the potential residents.<br />
This is especially important in adaptive reuse<br />
because the pool of buyers or tenants <strong>for</strong> adaptive<br />
structures is much smaller than <strong>for</strong> the larger housing<br />
market. This process typically begins with an<br />
evaluation of the basic programming elements, the<br />
fine-grained market-driven requirements and desires<br />
that any design process accounts <strong>for</strong> (e.g., the number<br />
of bedrooms, the types of amenities).<br />
Key to this process is recognizing the intangible aspects<br />
of an adaptive reuse property and its capacity<br />
to offer more than mere accommodation to potential<br />
residents. This group will not be comparing an<br />
adaptive project to a three-car-garage, mass-market<br />
property in the suburbs. Rather, this population will<br />
be looking <strong>for</strong> a building that reflects their values in<br />
ways that commodity housing can not—from big-picture<br />
ideas to the details and quirks of the particular<br />
structure. They will value reuse as inherently more<br />
sustainable than sprawl.<br />
Amenity or eyesore?<br />
<strong>Adaptive</strong> reuse further differs from a blank-slate design<br />
in how the new use interweaves with the history<br />
embodied in the building. Understanding how<br />
this quality will attract potential residents can be<br />
as simple as understanding whether they will view a<br />
scarred, patched, multicolored “ghosted” floor as an<br />
eyesore or as an intensely interesting record of the<br />
building’s past lives. Either response is valid; what is<br />
critical to the designer is anticipating the reaction by<br />
thoroughly understanding the potential resident.<br />
The quirky nature of reuse and the context of reused<br />
buildings can give the residential units an air of customization<br />
and individuality, though customization<br />
may have only occurred incidentally. The design team<br />
Where Research In<strong>for</strong>ms Design®
Implications<br />
www.in<strong>for</strong>medesign.umn.edu<br />
<br />
must have a keen eye toward recognizing the value of<br />
found artifacts and elements as these can add levels<br />
of texture and become signature aspects of the reused<br />
building.<br />
Case Study 1: Trans<strong>for</strong>mative <strong>Adaptive</strong> <strong>Reuse</strong><br />
The Rossmor can be characterized as a trans<strong>for</strong>mative<br />
model. It was a pioneering ef<strong>for</strong>t in a neighborhood<br />
that had little housing stock, and, at the onset,<br />
relatively few amenities or resources <strong>for</strong> residents.<br />
Yet, an opportunity was recognized to lead a trans<strong>for</strong>mation<br />
of the area by revitalizing a building that<br />
had long-been underutilized and was suffering from<br />
over 80 years of wear-and-tear.<br />
The value of history, even an undistinguished history,<br />
should not be underestimated. In many situations, it<br />
is the opportunity to interweave the past and present<br />
that makes adaptive reuse projects so rich and exciting.<br />
The dynamic contrasts and layering of patina<br />
and new work <strong>for</strong>m an ongoing “built conversation”<br />
that adds a sensual quality to both the new life inside<br />
the building and to the local surroundings.<br />
Two Case Studies<br />
These projects are less than ten blocks apart in St.<br />
Paul, Minnesota, yet represent divergent approaches<br />
to multifamily adaptive reuse development.<br />
An interior of the Rossmor.<br />
Built as an ammunition factory <strong>for</strong> World War One,<br />
the Rossmor building reached completion a month<br />
after the Armistice. The building almost immediately<br />
underwent its first adaptation into a boot factory.<br />
Later tenants ranged from relatively mundane<br />
(a church) to eccentric (a man who built boats on the<br />
fourth floor). Though drifting, the building retained<br />
its sturdy charm.<br />
Sturdy charm and a C-shaped plan: the initial resources of the<br />
Rossmor.<br />
The development team determined that likely buyers,<br />
attracted to the particular urban context, would<br />
also prefer a more aggressive design vocabulary.<br />
The residential units were developed accordingly in<br />
minimalist, modern aesthetic. The building’s history<br />
had been recognized as a significant asset, and the<br />
preservation and highlighting of historical qualities<br />
established a dynamic interplay with the more modern<br />
aspects. Units are studio/ loft type with modest<br />
kitchens and minimal bathrooms.<br />
Where Research In<strong>for</strong>ms Design®
Implications<br />
www.in<strong>for</strong>medesign.umn.edu<br />
<br />
Case Study 2: Capitalizing <strong>Adaptive</strong> <strong>Reuse</strong><br />
The Lowry building trans<strong>for</strong>mation stands out as an<br />
example of capitalizing on the existing context by<br />
recognizing subtle opportunities in an existing situation.<br />
Originally the Lowry Medical Arts Building,<br />
the Lowry building lost its original vitality with the<br />
dispersion of medical offices into the suburbs. Subsequent<br />
attempts to fill the building with medical or<br />
other office tenants were not successful.<br />
What had been missing was a critical, open-minded<br />
reassessment of the building’s assets. The structure<br />
was adjacent to the most significant parks and cultural<br />
resources in the city, but because it had always<br />
been an office it wasn’t perceived to have a viable future.<br />
The development team understood<br />
that a large part of the<br />
adaptation was connecting the<br />
potential interior life of the Lowry<br />
to the existing, vibrant life<br />
outside. Unit interiors were kept<br />
relatively restrained, focusing<br />
on found qualities—rescuing<br />
the long-covered terrazzo floors,<br />
removing walls that obstructed<br />
An interior of the Lowry.<br />
the spectacular views. Units are<br />
predominately one bedroom, with open kitchens and<br />
storage lofts over bathrooms.<br />
Conclusion<br />
There is a kind of romanticism, a gentle sort of iconoclasm,<br />
in adapting buildings <strong>for</strong> residential use.<br />
These revitalized buildings are sought after not only<br />
<strong>for</strong> their amenities and features, but because to live<br />
in one is a statement of one’s interests and values<br />
that endure beyond current trends. <strong>Adaptive</strong> reuse<br />
is fundamentally sustainable development and offers<br />
a tremendous opportunity to enrich the present by<br />
engaging the past.<br />
The Lowry building, once the Lowry Medical Arts Building.<br />
References and Sources<br />
Older professional references can be of great assistance<br />
when assessing likely construction conditions.<br />
These include Architectural Graphic Standards.<br />
The 5th Edition is a particularly useful version as<br />
it is a snapshot of a transition time between historic<br />
and modern construction technologies.<br />
—Ramsey, C. (1956). Architectural graphic standards<br />
<strong>for</strong> architects, engineers, decorators, builders,<br />
draftsmen, and students. New York: Wiley.<br />
How Buildings Learn is a good general introduction<br />
to the circuitous paths the lives of buildings can take,<br />
and the implications and possibilities of reuse.<br />
Where Research In<strong>for</strong>ms Design®
Implications<br />
www.in<strong>for</strong>medesign.umn.edu<br />
<br />
—Brand, S. (1994). How buildings learn: What happens<br />
after they’re built. New York: Viking.<br />
Historic Preservation is a good survey of restoration<br />
work, whether the project at hand is a pure preservation<br />
or an adaptive reuse project.<br />
—Tyler, N. (2000). Historic preservation: An introduction<br />
to its history, principles, and practice. New<br />
York: W. W. Norton.<br />
Much of the adaptive reuse process is learning-by-doing;<br />
but one of the most important sources in reuse<br />
work is the building itself. Assemblies should be examined<br />
as they are disassembled; existing conditions<br />
noted to determine likely causes as well as effects.<br />
Materials removed should be salvaged and stockpiled<br />
<strong>for</strong> future reuse, piecing in or matching existing construction.<br />
Don’t toss those bricks!<br />
About the Author<br />
Bill Hickey AIA, LEED-AP, is a<br />
principal with Collaborative Design<br />
Group, Inc. in Minneapolis,<br />
Minnesota. His recent work<br />
includes multifamily housing,<br />
mixed-use and transportationoriented<br />
development, strategic<br />
planning, and collegiate projects.<br />
He is an award-winning designer<br />
who is a frequent guest critic at<br />
the University of Minnesota’s College of Design. Bill<br />
meets the Secretary of the Interior’s standards <strong>for</strong> Architectural<br />
History and Historical Architect.<br />
Related Research Summaries<br />
In<strong>for</strong>meDesign has many Research Summaries about<br />
adaptive reuse, multifamily housing, and other, pertinent,<br />
related topics. This knowledge will be valuable<br />
to you as you consider your next design solution and<br />
is worth sharing with your clients and collaborators.<br />
“Identifying and Preserving Good Urban Form”<br />
—Journal of Architectural and Planning Research<br />
“Why Walls Fall Apart”<br />
—Per<strong>for</strong>mance of Constructed Facilities<br />
“Parking in Historic Downtowns”<br />
—Landscape Journal<br />
“Attitudes Toward Environmental Noise”<br />
—Environment and Planning D: Society and Space<br />
“Built Environment, Walkability, and Neighborhood<br />
Selection”<br />
—Journal of American Planning Association<br />
“Bachelor Pads: The Beginning of the Myth”<br />
—Journal of Design History<br />
“Planning Concepts <strong>for</strong> Residential Developments”<br />
—Landscape Journal<br />
Photos Courtesy of:<br />
The Collaborative Design Group, Inc.<br />
The Mission<br />
The Mission of In<strong>for</strong>meDesign is to facilitate designers’<br />
use of current, research-based in<strong>for</strong>mation as a decisionmaking<br />
tool in the design process, thereby<br />
integrating research and practice.<br />
Created by:<br />
Sponsored by:<br />
© 2002, 2005 by the Regents of the University of Minnesota.


