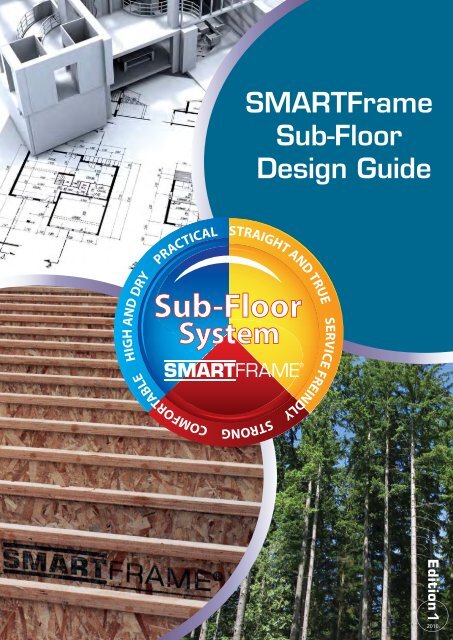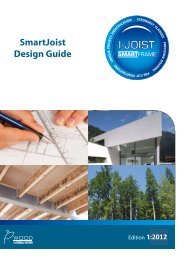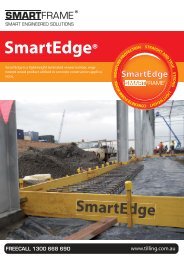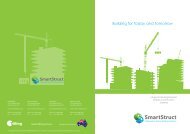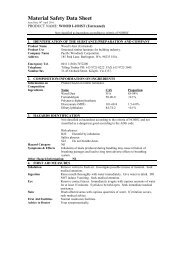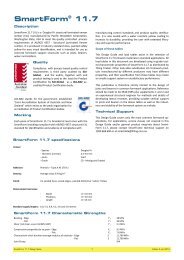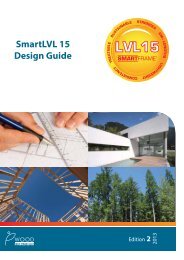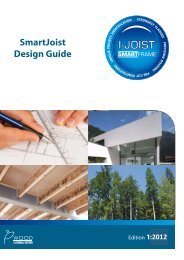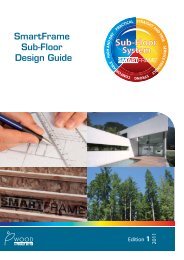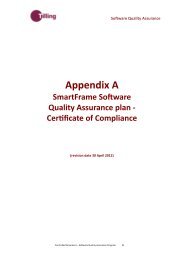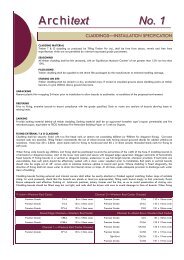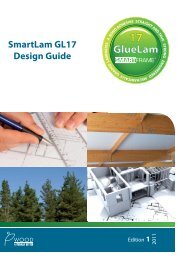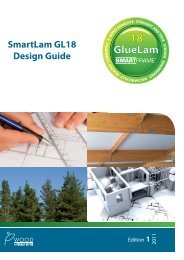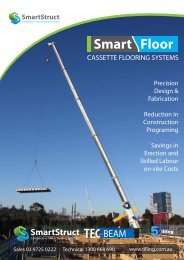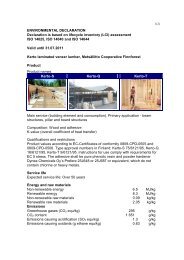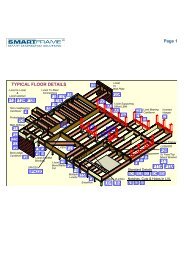SmartFrame Subfloor Design Guide - Tilling Timber
SmartFrame Subfloor Design Guide - Tilling Timber
SmartFrame Subfloor Design Guide - Tilling Timber
You also want an ePaper? Increase the reach of your titles
YUMPU automatically turns print PDFs into web optimized ePapers that Google loves.
SMARTFrame<br />
Sub-Floor<br />
<strong>Design</strong> <strong>Guide</strong><br />
STRAIGHT AND TRUE<br />
PRACTICAL<br />
HIGH AND DRY<br />
Sub-Floor<br />
System<br />
SERVICE FREINDLY<br />
COMFORTABLE<br />
STRONG<br />
2010
SCOPE OF THIS PUBLICATION<br />
This <strong>Design</strong> <strong>Guide</strong> and Load Tables assist in<br />
the selection of <strong>SmartFrame</strong> product for<br />
the common structural arrangements for<br />
subfloors encountered in domestic<br />
construction. It is made up from extracts<br />
from the full <strong>Design</strong> <strong>Guide</strong> of each separate<br />
<strong>SmartFrame</strong> product, but reproduces and<br />
consolidates only those parts and sizes that<br />
relate specifically to sub-floor construction.<br />
Methods of developing lateral restraint and<br />
providing adequate support, adequate<br />
anchorage against wind uplift, and overall<br />
structural stability are outside the scope of<br />
this publication.<br />
Information on the above matters can be<br />
obtained from AS1684 Residential timberframed<br />
construction or from a structural<br />
engineer experienced in timber<br />
construction.<br />
<strong>Tilling</strong> <strong>Timber</strong> Pty Ltd have structural<br />
engineers on staff who can be contacted<br />
for advice on matters concerning the use of<br />
its <strong>SmartFrame</strong> engineered timber products<br />
in timber construction by telephoning the<br />
SmartData Customer HelpLine on 1300<br />
668 690 or e-mail at<br />
smartdata@tilling.com.au.<br />
SUBSTITUTION OF OTHER PRODUCTS<br />
All load tables in this document are<br />
designed using the characteristic properties<br />
of <strong>SmartFrame</strong> product manufactured by<br />
quality Australian and overseas producers<br />
and distributed by <strong>Tilling</strong> <strong>Timber</strong> Pty Ltd.<br />
COPYRIGHT<br />
Copyright of this publication remains the<br />
property of <strong>Tilling</strong> <strong>Timber</strong> Pty Ltd, and<br />
reproduction of the whole or part of this<br />
publication without written permission from<br />
<strong>Tilling</strong> <strong>Timber</strong> Pty Ltd is prohibited.<br />
Information relating to CONCERTINA FOIL<br />
BATTS is reproduced with permission from<br />
Wren Industries Pty Ltd. No responsibility is<br />
accepted by <strong>Tilling</strong> <strong>Timber</strong> Pty Ltd for the<br />
accuracy of the stated R values, fixing<br />
methods or effects of installation of the<br />
FOIL BATTS.<br />
CERTIFICATION<br />
As a professional engineer, qualified and<br />
experienced in timber engineering, I certify that<br />
the use of the SmartLVL 15 members as<br />
shown in these tables, and installed in<br />
accordance with the provisions of this <strong>Design</strong><br />
<strong>Guide</strong>, complies to the Building Code of<br />
Australia. These span tables have been<br />
prepared in accordance with standard<br />
engineering principles, the relevant test<br />
reports and Australian standards, ie:<br />
• AS 1684.1 Residential timber-framed construction<br />
• AS 1170.1 Structural <strong>Design</strong> Actions – Permanent Imposed<br />
and other actions<br />
• AS 1720.1 <strong>Timber</strong> Structures - <strong>Design</strong> Methods<br />
• AS 4055 Wind loads for Houses<br />
• AS/NZS 4357 Structural Laminated Veneer Lumber<br />
• AS/NZS 4063-<strong>Timber</strong>-Stress-graded–In-grade strength and<br />
stiffness evaluation<br />
CRAIG KAY PEng,EC-1961,RPEQ5100, BPB0730,NPER<br />
National Product Manager - EWP<br />
<strong>SmartFrame</strong> Product Warranty*<br />
<strong>Tilling</strong> <strong>Timber</strong> warrants that it <strong>SmartFrame</strong> Engineered Wood products will be free<br />
from manufacturing defects in workmanship and material.<br />
In addition, provided the product is correctly installed and used, <strong>Tilling</strong> <strong>Timber</strong> warrants<br />
the adequacy of its design for the normal and expected life of the structure.<br />
This warranty is backed by the full resources of <strong>Tilling</strong> <strong>Timber</strong>, Pacific Woodtech Corporation<br />
and by underwritten product liability insurance.<br />
<strong>Tilling</strong> <strong>Timber</strong> Pty Ltd<br />
Head Office and Manufacturing<br />
31-45 Orchard Street<br />
Kilsyth Vic 3137<br />
Ph: +61 (0)3 9725 0222 Fax: +61 (0)3 9725 6569<br />
Email: smartdata@tilling.com.au<br />
*Abbreviated Warranty - for full warranty document see www.tilling.com.au<br />
<strong>SmartFrame</strong> Sub-floor <strong>Design</strong> <strong>Guide</strong> 1
THE MANY BENEFITS OF A <strong>SmartFrame</strong> SUB-FLOOR<br />
SUSTAINABILITY<br />
Anybody would think that sand, limestone, silica, iron oxide and alumina<br />
and steel mesh for concrete slabs “grew on trees” by the claims their<br />
proponents make regarding their “green” credentials. Trees are the<br />
ONLY renewable building material, and as they grow, they actually<br />
REDUCE the atmospheric greenhouse gas, Carbon dioxide. The same<br />
cannot be said for any of the other materials in a concrete slab.<br />
<strong>SmartFrame</strong><br />
SUB-FLOORS ARE<br />
SERVICE FRIENDLY<br />
Under floor ducted heating is the quick method of heating your home, which reacts quickly<br />
to changing weather conditions. It is easy to run the heating system components under<br />
the floor, and even sight the heater unit out of site and away from harms way. Plumbing,<br />
water supply and electrical services can easily be accommodated under the floor, and<br />
unlike slabs, can be added to or altered during the life of the building. It is ONLY with a<br />
raised sub-floor that items such as water saving under floor rain and grey-water tanks or<br />
bladders can be fitted to either new or existing homes, allowing maximum usage of<br />
precious back yard space.<br />
TIMBER FLOORS<br />
LOOK AND FEEL<br />
WONDERFUL<br />
The look and feel of a solid timber floor system adds warmth and beauty to the whole<br />
house. <strong>Timber</strong> enhances the quality of your lifestyle. A polished timber floor is not only<br />
practical and easy to clean, but becomes part of your décor.<br />
<strong>SmartFrame</strong><br />
SUB-FLOORS ARE<br />
COMFORTABLE<br />
<strong>SmartFrame</strong> sub-floors are easy on the legs because they act as a shock absorber, i.e.<br />
they have some “give’’. A person on their feet all day often experiences tiredness and<br />
sore limbs if they have been on hard surfaces all day.<br />
<strong>SmartFrame</strong><br />
SUB-FLOORS<br />
REDUCE<br />
LANDSCAPING AND<br />
DRAINAGE COSTS<br />
<strong>SmartFrame</strong> sub-floors reduce the need for expensive and potentially damaging<br />
earthworks and drainage on building sites. By adopting the <strong>SmartFrame</strong> sub-floor<br />
construction, the preservation of waterways, natural water runoff, rock outcrops and<br />
other natural features can be assured. Further, underground water flows and evaporation<br />
of ground water is not disturbed. Unlike many other floor systems, <strong>SmartFrame</strong> sub-floors<br />
are the environmentally friendly alternative.<br />
<strong>SmartFrame</strong><br />
SUB-FLOORS ARE<br />
HIGH AND DRY<br />
<strong>SmartFrame</strong> sub-floors on stump or pier systems are OFF the ground and away from<br />
damp. This greatly reduces the risk of rising damp and flash flooding. Living off the<br />
ground allows a continual airflow under the house to assist in maintaining a comfortable<br />
dry floor. A poorly protected or faulty slab can absorb moisture. Problems that may<br />
occur include moisture damage to external and internal cladding materials, carpets and<br />
other coverings.<br />
<strong>SmartFrame</strong><br />
SUB-FLOORS ARE<br />
PRACTICAL<br />
<strong>SmartFrame</strong> sub-floors are easily adaptable to split level designs, with alterations and<br />
extensions able to be carried out with minimal disruption to the block. On sloping land a<br />
<strong>SmartFrame</strong> sub- floor can enable owners to create valuable under floor storage. Ideal for<br />
storing garden tools and even that wine collection.<br />
<strong>SmartFrame</strong><br />
SUB-FLOORS and<br />
TERMITE CONTROL<br />
Termites love damp soil and can nest beneath a concrete slab. It is impossible to lift the<br />
slab to check and carry out regular inspections. <strong>SmartFrame</strong> H2 sub-floors built off the<br />
ground allow for regular inspections to detect any evidence of termites before they get<br />
into the home.<br />
<strong>SmartFrame</strong> Sub-floor <strong>Design</strong> <strong>Guide</strong> 2
GENERAL INFORMATION - ABOUT FLOOR PERFORMANCE<br />
The “feeling” that is identified when a person walks on a floor<br />
is very subjective. Some people want to feel a very stiff floor<br />
and others want some ”give” so that it softens the footing.<br />
When people say the floor “bounces”, it may be vibrating.<br />
This sensation is often caused by lack of dead load such as<br />
furniture, direct applied ceilings or other materials to absorb<br />
or dampen the vibration.<br />
The allowable spans shown in the tables of this manual have<br />
been designed to meet the strength and serviceability<br />
criteria in AS1684.1 .<br />
FACTORS THAT CAN AFFECT FLOOR<br />
DYNAMIC PERFORMANCE.<br />
• The choice of flooring system<br />
• The depth, stiffness and mass of the joists<br />
• Spacing of joists<br />
• Fixing of sheathing to joists<br />
• Stiffness and mass of floor sheathing<br />
• Mass and stiffness of ceiling materials<br />
• Method of installation<br />
• Location and type of internal partitions and furniture<br />
FACTORS THAT CAN IMPROVE FLOOR<br />
DYNAMIC PERFORMANCE<br />
Glue-nailed floors will perform better than floors<br />
secured by nails alone.<br />
Deflection of the sheathing material between joists can<br />
be reduced by decreasing the joist spacing or using a<br />
thicker and/or stiffer sheathing.<br />
Proper installation is essential for dependable<br />
performance. Adequate and level support for the joists<br />
is necessary, as is correct fastening of the joists and<br />
sheathing.<br />
The installation of a ceiling to the bottom flange of the<br />
joists.<br />
Between joist blocking can provide some improvement<br />
to floor dynamic performance. It is emphasised that for<br />
between joist blocking to be effective, it is important<br />
that the blocking is continuous, this being easily<br />
achieved by the addition of a continuous bottom strap<br />
such as hoop iron strapping which is also attached to<br />
the end walls.<br />
If floor dynamic performance is a concern to either the<br />
client, designer or contractor, then the above variables can<br />
be altered to improve dynamic performance. Some stiff<br />
floors with very little dead load may tend to vibrate. This can<br />
generally be dampened by directly attaching the ceiling<br />
below the underside of the joists. Where there is no lining to<br />
the underside of the joists, it is recommended that between<br />
joist blocking be utilised to dampen this lightweight floor.<br />
If between joist blocking is to be used to improve floor<br />
dynamic performance, it is recommended that a blocking<br />
system (at least midspan, 1/3 points for large open rooms)<br />
similar to the one shown below should be adopted:<br />
BETWEEN JOIST BLOCKING FOR SmartJoists<br />
Floor sheeting glued AND nailed<br />
to joists and blocking<br />
SmartJoist between joist blocking,<br />
skew nailed with 2.8 x 60 mm Nails.<br />
0.91 x 25 mm galvanised mild steel strap<br />
fastened to joists, blocking panels and END<br />
WALLS with 40 x 2.5 mm galvanised nails.<br />
SmartJoist<br />
floor joists<br />
DEEP JOIST BLOCKING OF SmartLVL<br />
AND TEMPORARY SUPPORT TO PREVENT<br />
JOIST ROLLOVER DURING<br />
CONSTRUCTION<br />
D<br />
W<br />
End trimmer to<br />
all cantilever<br />
joists<br />
Temporary restraint<br />
to link top edge of<br />
joists during<br />
construction<br />
W<br />
Temporary restraint to<br />
link top edge of joists<br />
during construction<br />
D<br />
3.6 metre maximum spacing of blocking<br />
pairs with temporary top edge restraint<br />
Additional temporary restraint<br />
to link top edge of joists and<br />
blocking pairs at a maximum<br />
of 3.6 m centres during<br />
construction for joists<br />
with D/B > 6<br />
<strong>SmartFrame</strong> Sub-floor <strong>Design</strong> <strong>Guide</strong> 3
5 STAR ENERGY RATING AND <strong>SmartFrame</strong> SUB-FLOORS<br />
The introduction of the 5 Star Energy Rating Standard on 1<br />
July 2004 in Victoria means that all new homes in Victoria<br />
will now be more energy and water efficient, this measure<br />
designed to reduce greenhouse gas emissions and reducing<br />
our demand upon precious water resources. 5 star homes<br />
should also save home owners money on their heating,<br />
cooling and water bills.<br />
The process of achieving a 5 Star rating is quite flexible, and<br />
while there is no single formula for obtaining a specific<br />
energy rating, a range of features can be used. These<br />
include:<br />
i. Building orientation<br />
ii. Wall/ceiling insulation<br />
iii. Window type<br />
iv. Size<br />
v. Positioning<br />
vi. Shading and thermal performance<br />
vii. Floor products/insulation<br />
There has been a popular misconception that homes with<br />
raised timber floors cannot achieve the 5 Star standard.<br />
This is incorrect, houses with timber floors can meet the<br />
standard. This means that you can continue using this<br />
traditional, easy, and often more cost effective mode of<br />
construction while enjoying the benefits that <strong>SmartFrame</strong><br />
sub-floors offer.<br />
The approach to successfully designing an energy efficient<br />
lightweight house with timber flooring will be different to the<br />
approach that works best for a design with high thermal<br />
mass, such as double brick on a slab floor.<br />
Good building practice suggests that draughts should be<br />
minimised wherever possible. Typically, R3.2 ceiling and R2<br />
wall insulation levels may be needed.<br />
Good window design is important for all 5 Star houses,<br />
particularly those with timber sub-floors.<br />
• To minimise heat uptake in summer, east or west<br />
facing windows may need to be shaded from the<br />
summer sun with eaves or blinds.<br />
• For winter, a number of energy efficient options<br />
are available:<br />
i. Thermally improved windows for some or all<br />
windows. This included the choice of window<br />
frames used and/or the type of glass. For<br />
example, double-glazing can drastically<br />
reduce heat loss. Using double-glazing also<br />
overcomes the need to reduce window sizes<br />
particularly on south facing windows.<br />
ii. Maximise north facing glass to increase<br />
winter heat build up, provided it is shaded in<br />
summer with awnings or blinds.<br />
Tailoring the design to the site and orienting the house to<br />
make use of the winter sun are also particularly useful in<br />
achieving an energy efficient 5 Star outcome.<br />
This document is not intended to be an exhaustive reference<br />
on the 5 Star standard, but is intended to give advice on<br />
what Total R-values (R T ) a <strong>SmartFrame</strong> sub-floor system<br />
correctly fitted with certified insulation systems will provide.<br />
For general information please visit http://<br />
www.5starhouse.vic.gov.au/5_star_house_know.htm<br />
For more information on the 5 Star building regulations visit<br />
the Building Commission website at<br />
www.buildingcommission.com.au or call 1300 360 380.<br />
For more information about designing a 5 Star house and<br />
energy rating training and accreditation, visit the<br />
Sustainable Energy Authority website at<br />
www.sustainability.vic.gov.au or call 1300 363 744.<br />
For specific information on the insulation of timber subfloors,<br />
refer to FWPR&DC Project No PR05.1014<br />
“Insulation solutions to Enhance the Thermal Resistance of<br />
Suspended <strong>Timber</strong> Floor Systems in Australia” available from<br />
www.fwprdc.org.au.<br />
<strong>SmartFrame</strong> Sub-floor <strong>Design</strong> <strong>Guide</strong> 4
5 STAR ENERGY RATING AND <strong>SmartFrame</strong> SUB-FLOORS<br />
To enable designers of <strong>SmartFrame</strong> sub-floor systems to<br />
assign Total R-value R T the floor for input into energy rating<br />
programs or manual calculations, <strong>Tilling</strong> have complimented<br />
their <strong>SmartFrame</strong> floor systems with the certified CONCER-<br />
TINA FOIL BATTS TM insulation system developed and marketed<br />
by Wren Industries Pty Ltd.<br />
TECHNICAL SUPPORT<br />
Because of the importance that <strong>Tilling</strong>’s place on the provision<br />
of expert technical support for their <strong>SmartFrame</strong> range<br />
of Engineered <strong>Timber</strong> Products, designers of sub-floor systems<br />
are free to contact the SmartData customer helpline<br />
on 1300 668 690 or at smartdata@tilling.com.au to seek<br />
advice on how to use the Total R-values R T in this <strong>Design</strong><br />
<strong>Guide</strong> with energy rating software.<br />
<strong>Design</strong>ers are also recommended to visit<br />
www.wpv.org.au/5star and download the excellent PDF<br />
“<strong>Timber</strong> - more than a 5 star energy solution”<br />
For further information specifically related to the CONCERTINA FOIL BATTS, contact Wren Industries Pty Ltd on<br />
(03) 9532 5855, or email info@concertinafoilbatts.com.<br />
Website: www.concertinafoilbatts.com LINK - Thermal Performance<br />
<strong>SmartFrame</strong> Sub-floor <strong>Design</strong> <strong>Guide</strong> 5
CONCERTINA FOIL BATTS TM - SUB-FLOOR<br />
QUICK AND EASY TO INSTALL<br />
EASY TO RETROFIT<br />
Total R-value of the structure (R T ) is the sum of all component R-values, including the internal airspaces and the surface air films<br />
on either side of the structure. NB: Framing timbers are excluded from the Total R-value (R T ), as per AS/NZS 4859.1:2002.<br />
SUB - FLOOR - <strong>SmartFrame</strong> JOISTS<br />
ENCLOSED BUILDING PERIMETER<br />
SFREBP-1<br />
SUB - FLOOR - SmartJOIST<br />
ENCLOSED BUILDING PERIMETER<br />
SFREBP-2<br />
Brick veneer walls and/or close weave shade cloth behind base boards.<br />
Brick veneer walls and/or close weave shade cloth behind base boards.<br />
Perforated CONCERTINA FOIL BATT<br />
for floors - Over-lapped and stapled<br />
MIN 90 mm<br />
depth <strong>SmartFrame</strong><br />
LVL floor joists<br />
Perforated CONCERTINA FOIL BATT<br />
for floors - Over-lapped and stapled<br />
<strong>SmartFrame</strong><br />
SJ200 & SJ240<br />
I-Joists<br />
Non ventilated<br />
air-space MIN 90 mm<br />
Non ventilated<br />
air-space 90 mm<br />
Non -<br />
ventilated<br />
air-space<br />
(still air)<br />
soil<br />
<strong>SmartFrame</strong> LVL bearer<br />
Stumps<br />
WINTER R T<br />
R T 3.0*<br />
SUMMER<br />
R T 1.5<br />
Non ventilated<br />
air-space<br />
(still air)<br />
soil<br />
Stumps<br />
WINTER<br />
R T 3.0*<br />
SUMMER<br />
R T 1.5<br />
Adapted from Wren Industries Pty Ltd.- TF1 from WREN DD-1<br />
To view WREN DD-1 see www.concertinafoilbatts.com<br />
LINK Thermal Performance<br />
Adapted from Wren Industries Pty Ltd.- TF1 from WREN DD-1<br />
To view WREN DD-1 see www.concertinafoilbatts.com<br />
LINK Thermal Performance<br />
SUSPENDED FLOOR - RED ALERT JOISTS<br />
OPEN BUILDING PERIMETER WITH<br />
CLOSED JOIST CAVITIES<br />
SFROBP-1<br />
SUSPENDED FLOOR - SmartJoist<br />
- OPEN BUILDING PERIMETER<br />
WITH CLOSED JOIST CAVITIES<br />
SFROBP-2<br />
Perforated CONCERTINA FOIL BATT<br />
for floors - Over-lapped and stapled<br />
Non ventilated 50 mm<br />
Non ventilated 50 mm<br />
Ventilated sub-floor air-space<br />
Continuous lining material to create a<br />
still air joist cavity (with small gaps or<br />
perforation holes for drainage and breathing)<br />
Examples - standard RFL roll foil - foil<br />
side down or fibre cement sheet<br />
Minimum of 100 mm<br />
depth <strong>SmartFrame</strong><br />
LVL floor joists<br />
WINTER<br />
R T 2.8*<br />
SUMMER<br />
R T 1.2<br />
Perforated CONCERTINA FOIL BATT<br />
for floors - Over-lapped and stapled<br />
Non ventilated<br />
air-space 100 mm<br />
Non ventilated<br />
air-space<br />
Ventilated sub-floor air-space<br />
Continuous lining material to create a<br />
still air joist cavity (with small gaps or<br />
perforation holes for drainage and breathing)<br />
Examples - standard RFL roll foil - foil<br />
side down or fibre cement sheet<br />
<strong>SmartFrame</strong><br />
SJ200 & SJ240<br />
I-Joists<br />
WINTER<br />
R T 2.8 *<br />
SUMMER<br />
R T 1.2<br />
Adapted from Wren Industries Pty Ltd.- TF2 from WREN DD-1<br />
To view WREN DD-1 see www.concertinafoilbatts.com<br />
LINK Thermal Performance<br />
Adapted from Wren Industries Pty Ltd.- TF2 from WREN DD-1<br />
To view WREN DD-1 see www.concertinafoilbatts.com<br />
LINK Thermal Performance<br />
* R T value is dependent upon depth of non-ventilated airspace. For R T values for alternative joist depths, contact Wren Industries Pty Ltd<br />
Perforated CONCERTINA FOIL<br />
BATTS TM allow moisture<br />
drainage and maximum<br />
breathing of timber flooring,<br />
and combined with still<br />
airspaces, produce high and<br />
consistent thermal<br />
performance, reflecting 97%<br />
of radiant heat back to the<br />
floor.<br />
FOIL BATTS do not absorb<br />
or retain heat and therefore<br />
do not create warm cosy<br />
nesting environments for<br />
rodents or pests.<br />
“BREATHING” AIRSPACES<br />
ALLOWS GLUEING OF SHEETING<br />
<strong>SmartFrame</strong> Sub-floor <strong>Design</strong> <strong>Guide</strong> 6
CONCERTINA FOIL BATTS TM<br />
INSTALLATION INSTRUCTIONS - FLOORS*<br />
1) Staple FOIL BATTS 90mm down on sides of floor joists (approx. 6 staples) with a maximum airspace<br />
depth of 100mm to achieve the maximum R-value for winter. FOIL BATTS are expanded creating a<br />
shallow concertina profile and held taut with staple in flange corners, to minimise sagging. With<br />
narrow joist centres gather up excess folds. For 200mm “I” beams, FOIL BATTS are stapled at 100mm<br />
depth. FOIL BATTS are self supporting.<br />
2) Overlap adjoining FOIL BATTS by a minimum 50 mm. No cutting is needed. Sealed overlaps are not<br />
necessary as heat flow is downward radiation in winter, ie. there is no convective winter heat loss from floors<br />
(refer 7 still air).<br />
3) FOIL BATTS to be installed as flooring is laid and not be exposed to wind or rain. Open joist ends<br />
should be covered if necessary for protection from wind and rain during construction, eg dampcourse type<br />
material. Install FOIL BATTS preferably after electrical, plumbing and ductwork are completed.<br />
4) Upward FOIL BATT surface is clean, bright and free of all sawdust and debris to obtain best thermal<br />
performance, i.e. level the tops of joists first before fitting FOIL BATTS, then fit the flooring.<br />
5) Drainage. FOIL BATTS perforations are specifically designed for platform sheet flooring, where roof is not on.<br />
Holes are in concertina valleys to allow quick draining of any rain penetrating the floor during construction, as<br />
well as any moisture formed by possible condensation (low risk generally).<br />
6) <strong>Timber</strong>s can breathe because of FOIL BATTS deep airspaces and unsealed overlaps. Be aware that alternative<br />
insulations will require substantial perforations for drainage and breathing.<br />
7) Still air. The stated Total R-values are dependent on the creation of still air and zero air velocity beneath timber<br />
floors for both the airspace above and below FOIL BATTS.<br />
Enclosed building perimeters achieve this still air with:<br />
(i) Brick veneer or cavity brick construction – automatically creates still air. Ventilator plates are<br />
too small to permit high air speed entry and exit.<br />
(ii) Weatherboard or fibro-cement cladding – minimise gaps between base boards and fix black<br />
close-weave shade cloth behind boards as a wind break. No air speed.<br />
Open building perimeters (eg pole frame houses) require a perforated floor joist underlining to create still<br />
air and ensure breathing and drainage (eg building paper/foil). With 100 mm joists, create two 50 mm<br />
FOIL BATT airspaces which are surrounded by still air.<br />
8) Existing Floors. Perforated or non-perforated FOIL BATTS can be used. If there is a risk of<br />
condensation, then ensure that perforation holes are closest to the ground by reversing the folds of the<br />
stapling flanges.<br />
9) Coverage. In winter under floor insulation does not require a 100% complete coverage, eg FOIL BATTS do<br />
not need to make a tight or close fit around ductwork.<br />
10) Electrical Safety: Ensure all health and safety precautions are taken when stapling Concertina FOIL BATTS in<br />
close proximity to electrical cabling. Aluminum foil has the ability to conduct electricity, and incorrect installation<br />
will provide a safety risk. If in doubt consult a qualified electrician. For further information contact Wren<br />
Industries.<br />
(i) New house construction: In new house construction and renovations it is typical that there is no preexisting<br />
electrical cabling fixed to sides of floor joists, and therefore it is safe to use metal staples for<br />
fixing fibre batt or foil insulations such as Concertina FOIL BATTS between joists.<br />
(ii) Retrofit insulation: Where electrical cabling exists and fitted to sides of floor joists, simply position<br />
Concertina FOIL BATTS above or below cabling to avoid potential conduction.<br />
For detailed Installation Instructions, refer to www.concertinafoilbatts.com<br />
* Fixing instructions for FOIL BATTS TM are an extract from the Wren DD1 document. <strong>Tilling</strong> <strong>Timber</strong> accepts no responsibility for errors, omissions<br />
in the fixing details and any responsibility whatsoever in the use of FOIL BATTS in general.<br />
FOIL BATTS are expanded creating a shallow concertina<br />
profile and held taut with staple in flange corners,<br />
to minimise sagging.<br />
JOISTS<br />
Staple in flange corner to make FOIL BATTS taut<br />
50 mm<br />
Overlap<br />
STAPLE POSITIONING<br />
Leaves timber<br />
free for glue<br />
STAPLING<br />
INSTALLED<br />
<strong>SmartFrame</strong> Sub-floor <strong>Design</strong> <strong>Guide</strong> 7
DURABILITY AND EXPOSURE TO MOISTURE<br />
SmartLVL is manufactured from softwood species which<br />
has a durability rating of class 4, which is the same rating<br />
as some Ash type Eucalypts. Untreated SmartLVL should<br />
not be used where the equilibrium moisture content is likely<br />
to remain above 20% for an extended period.<br />
Untreated SmartLVL is suitable in the internal, fully protected,<br />
ventilated and the external above ground, protected<br />
zones of the structure as shown below. Untreated<br />
SmartLVL is not suitable for external above ground, exposed<br />
or humid indoor conditions, such as swimming pool enclosures.<br />
DEFINITIONS OF EXPOSURE CLASSIFICATIONS<br />
The table below shows the moisture content of LVL as a<br />
function of humidity.<br />
Moisture content of wood products % 1<br />
Relative Humidity %<br />
LVL MC<br />
10 1.2<br />
20 2.8<br />
30 4.6<br />
40 5.8<br />
50 7.0<br />
60 8.4<br />
70 11.1<br />
80 15.3<br />
90 19.4<br />
1. Approx moisture content at 21 0 C<br />
1. DIMENSIONAL CHANGE<br />
* External timbers are regarded as protected in AS 1684 if they are covered by a<br />
roof projection (or similar) at 30° to the vertical and they are well detailed and<br />
maintained (painted and kept well ventilated).<br />
MOISTURE EFFECTS ON LVL<br />
SmartLVL is supplied WITHOUT any short term construction<br />
sealer, but once framed into a structure may be exposed to<br />
the weather for a limited time (not greater than 3 months)<br />
without negative affect, BUT, it may exhibit some effects of<br />
this exposure.<br />
SmartLVL, like all wood products, is hygroscopic, which<br />
means it has an affinity for water. SmartLVL will readily take<br />
up and release moisture in response to changes in the local<br />
environment. Moisture exposure will lead to dimensional<br />
change. While the products will withstand normal exposure,<br />
excessive exposure during distribution, storage or construction<br />
may lead to dimensional changes that affect serviceability.<br />
These changes include cupping, bowing or expansion to<br />
dimensions to beyond the specified tolerance of the product<br />
in the “as-manufactured” condition.<br />
Individual members of a vertically laminated multi member<br />
may exhibit some cupping if water becomes trapped between<br />
the laminates. This cupping produces more of a visual<br />
and possible fixity problem rather than being structurally<br />
significant. If not properly dried out, this moisture between<br />
laminated members may lead to decay. To prevent this effect,<br />
use construction details as shown in full SmartLVL<br />
<strong>Design</strong> <strong>Guide</strong>s.<br />
As an organic material, mold and mildew may grow on untreated<br />
wood products if moisture is present. Prolonged<br />
periods of high moisture may also support the growth of<br />
wood decay fungi, which is another reason to follow proper<br />
methods of storage and handling of LVL.<br />
SmartLVL will shrink and swell in proportion to changes in<br />
their moisture content between 0 and 28 % fibre saturation<br />
point. The most significant moisture movement will occur<br />
across the grain (tangential and radial directions within a<br />
log). Longitudinal (movement in the grain direction) may be a<br />
factor depending upon the type of structure . Detailing of<br />
SmartLVL to be used where moisture contents will cycle<br />
should allow for dimensional instability.<br />
The amount of dimensional change in a piece of LVL due to<br />
changes in moisture content can be APPOXIMATED by the<br />
following formula:<br />
ΔD = D i S (MC i - MC f )/FSP<br />
Where:<br />
ΔD = change in dimension<br />
D i = Initial dimension<br />
S = Shrinkage coefficient = approximately 6%<br />
MC i = Initial moisture content<br />
MC f = final moisture content<br />
FSP = fibre saturation point approximately 28%<br />
E.g. 200 x 42 LVL 15 with MC change from 12-18 %<br />
- Increase in breadth (thickness) 0.5 mm<br />
- Increase in depth 2.6 mm<br />
2. CHANGE IN CHARACTERISTIC STRENGTHS<br />
Changes in moisture content in wood results in changes in<br />
mechanical properties, with higher properties at lower moisture<br />
contents. Estimates of the effect of moisture differentials<br />
on the properties of clear wood may be obtained by the<br />
following equation:<br />
P = P<br />
12<br />
<br />
<br />
P<br />
Pg<br />
12<br />
Where:<br />
P= Characteristic property at moisture content<br />
P 12 = same Characteristic property at 12% moisture content<br />
P g = same Characteristic property for Green wood<br />
M p = Intersection moisture content = 24% for Doug Fir<br />
<br />
<br />
<br />
<br />
<br />
<br />
<br />
<br />
<br />
12−M<br />
Mp<br />
−12<br />
<br />
<br />
<br />
<br />
<br />
<br />
<strong>SmartFrame</strong> Sub-floor <strong>Design</strong> <strong>Guide</strong> 8
DURABILITY AND EXPOSURE TO MOISTURE (Cont’d)<br />
The APPROXIMATE affect upon key Characteristic Properties<br />
of LVL by changes in MC are outlined in the table below:<br />
Characteristic Property<br />
Reduction in Characteristic Strength at % MC<br />
14 16 18 20 22 24<br />
MOE (Stiffness) E 3.3 6.5 9.7 12.7 15.6 18.4<br />
MOR (Bending) F'b 8.4 16.1 23.1 29.6 35.5 40.9<br />
Compression perpendicular<br />
to grain<br />
Compression parallel to<br />
grain<br />
f'p 9.9 18.9 27.0 34.2 40.8 46.7<br />
F'c 11.0 20.7 29.4 37.2 44.1 50.2<br />
Shear f's 6.6 12.8 18.6 24.0 29.0 33.7<br />
The design Characteristic properties of SmartLVL can therefore<br />
be considerably reduced by severe increase in MC of<br />
the LVL.<br />
If the SmartLVL is being built into structures (such as Prefabricated<br />
trusses) that are:<br />
1. Likely to experience large increase in MC due to<br />
weather exposure or stored on the ground<br />
2. Likely to be loaded to at/or close to design loads<br />
while in the high MC state<br />
then the reduced Characteristic Strengths as detailed above<br />
NEED to be used in the design or members may require<br />
temporary propping.<br />
Once covered, the SmartLVL will ultimately dry and reequilibrate<br />
to the ambient humidity conditions, but some<br />
expansion or swelling will remain after re-drying.<br />
3. DESIGN FOR DURABILITY<br />
<strong>Design</strong> & Construction detailing tips<br />
i. The use of building overhangs and other structures<br />
which protect the beams from excessive moisture movement<br />
and sun exposure.<br />
ii. All beams should be provided with adequate ventilation<br />
so that moisture content within beams will not exceed<br />
15% and moisture gradients across the beam will not<br />
occur.<br />
iii. The use of arrised or round edges on beams to reduce<br />
the likelihood of coating failures on sharp edges.<br />
iv. The use of drip edges or other devices which provide a<br />
path for free moisture flow away from the timber beam.<br />
v. Joint detailing should, wherever possible, comply with<br />
the following:<br />
· Keep horizontal contact areas to a minimum, in<br />
favour of self draining vertical surfaces.<br />
· Ventilate joint surfaces by using spacers, wherever<br />
possible.<br />
· Always use compatible fasteners which have<br />
adequate corrosion protection and do not cause<br />
splitting during installation e.g. hot dipped galvanic<br />
coatings or stainless steel.<br />
· Ensure any moisture entering a joint is not<br />
trapped but can adequately drain away from the<br />
joint.<br />
vi. Allow for thermal expansion/contraction in the joint design.<br />
HAZARD CLASS SELECTION GUIDE<br />
HAZARD<br />
CLASS<br />
H1 †<br />
EXPOSURE<br />
Inside, above ground<br />
SPECIFIC SERVICE CONDITIONS<br />
Completely protected from the weather and<br />
well ventilated, and protected from termites<br />
BIOLOGICAL<br />
HAZARD<br />
Lyctid borers<br />
TYPICAL USES<br />
Interior beams, staircases,<br />
stringers<br />
H2<br />
Inside, above ground Protected from wetting. Nil leaching Borers and termites Interior beams, staircases,<br />
trusses, joists<br />
H3<br />
Outside, above ground<br />
Subject to periodic moderate wetting and<br />
leaching<br />
Moderate decay,<br />
borers and termites<br />
Exterior beams<br />
† The timber species in SmartLVL13 are not susceptible to Lyctid Borer attack.<br />
* Suitable for use South of the Tropic of Capricorn ONLY<br />
SMARTGUARD ® LOSP TREATMENT<br />
SmartLVL can be supplied glue-line H2S treated or Smart-<br />
Guard ® LOSP treated to either H2 or H3 hazard class levels,<br />
as per AS/NZS 1604.4. To maintain effective treatment<br />
it is a requirement that any cuts, notches or penetrations<br />
made in LOSP treated LVL be painted with a suitable<br />
“brush/spray on” preservative.<br />
(Note: Water borne treatment processes are NOT suitable<br />
for <strong>SmartFrame</strong> EWP). The hazard class number selected<br />
is based upon the specific exposure condition for the proposed<br />
end use of the SmartLVL 15, as shown in the table<br />
above.<br />
A more comprehensive Hazard Class Table is available in<br />
AS/NZS1604.4, but it is NOT recommended that<br />
SmartLVL 15 be used in end uses with exposures requiring<br />
treatment in excess of H3.<br />
Experience is showing that LOSP treated timber in the external<br />
above ground, exposed (H3 Hazard Class) may experience<br />
some leaching of the active ingredients of the LOSP<br />
treatment. To minimize the possibility of timber degradation<br />
in these situations, it is recommended that SmartGuard H3<br />
treated LVL15 NOT be used where the surface is horizontally<br />
exposed AND unprotected from water entrapment OR<br />
where post-treatment protection cannot be maintained.<br />
Post treatment protection may include:<br />
(i) Protectadeck TM high density water proof joist/<br />
bearer cover or malthoid capping<br />
and<br />
(ii) An impervious membrane such as regularly maintained<br />
painting or staining.<br />
(iii) Construction detailing to prevent water entrapment.<br />
<strong>SmartFrame</strong> Sub-floor <strong>Design</strong> <strong>Guide</strong> 9
SMARTGUARD ® LOSP TREATMENT (Cont’d)<br />
H3 treated SmartLVL is NOT recommended for fascias,<br />
pergolas or other similar external above ground, exposed<br />
applications due to mechanical degradation of the wood<br />
fibre causing checking and cracking which is both aesthetically<br />
unacceptable and allows ingress of water to inner veneers.<br />
FASTENERS FOR SmartGuard H3 LVL<br />
For SmartGuard H3 LVL to be used in exposed exterior<br />
applications, it is recommended that either hot dipped galvanised<br />
or stainless steel fasteners are used.<br />
PAINTING of SmartGuard ® LOSP TREATED SmartLVL 15<br />
Wait until excess solvents have evaporated and timber is<br />
dry. The pressure of the solvent (white spirits) from the<br />
LOSP treatment may affect the drying and hardening of<br />
paints if there has been insufficient evaporation time after<br />
the treatment. It is strongly recommended that the treated<br />
timber is left to recondition for at least 7 days in the end<br />
use situation before painting.<br />
One coat of premium quality primer as a minimum should be<br />
applied to all surfaces prior to erection of beam and to any<br />
cuts or holes drilled. If the first coat of primer, sealant paint<br />
or stain fails to dry or adhere within the time expected, do<br />
not proceed to any further coats until the first coat has<br />
achieved satisfactory dryness and adhesion. If the first coat<br />
fails to dry it may be necessary to strip back to bare timber<br />
and allow it to weather for another week or two.<br />
1. Paint<br />
a. Exterior solid colour acrylic finish. One coat of oil based<br />
primer followed by one or two coats of the exterior acrylic<br />
finish as required.<br />
Or<br />
b. Exterior solid colour oil based enamel. One coat of oil<br />
based primer followed by one coat of oil based under-coat<br />
(if required) then two coats of the oil based enamel.<br />
2. Stains<br />
Exterior semi-transparent or solid colour penetrating oil<br />
based stain or similar. Two or three coats of the stain as<br />
required or recommended by the manufacturer.<br />
SMARTGUARD H3 BEARERS AND JOISTS<br />
SmartGuard H3 treated bearer and joists are a common application for treated SmartLVL.<br />
H3 treated or naturally durable species decking.<br />
(LOSP treatment is NOT recommended for<br />
decking members)<br />
Protectadeck or malthoid waterproof<br />
capping to prevent water ponding on<br />
SmartGuard H3 treated joists and bearers.<br />
NOTE: It is a requirement that<br />
any cuts, notches or penetrations<br />
made in LOSP treated LVL<br />
be painted with a suitable<br />
“Brush /spray on” preservative<br />
SmartGuard H3 treated and painted* LVL<br />
external deck joists and bearers.<br />
Recommended proprietary top protection for bearers and joists<br />
H3 treated or Natural Durability<br />
class 1 or 2 (sapwood removed)<br />
decking<br />
* Painting as per “Painting of SmartGuard LOSP Treated SmartLVL<br />
15” above<br />
Protectadeck or<br />
similar impervious<br />
membrane to<br />
prevent water<br />
ponding on joist<br />
Recommended Fastening to<br />
SmartLVL Deck Joists.<br />
Skew deck<br />
nails slightly<br />
to cross<br />
multiple veneers<br />
(Galvanised helical<br />
threaded nails or<br />
screws)<br />
H3 treated<br />
SmartLVL<br />
joists<br />
<strong>SmartFrame</strong> Sub-floor <strong>Design</strong> <strong>Guide</strong> 10
Table of Contents<br />
RED ALERT<br />
H2s Treated LVL Bearers & Joists<br />
PAGES 12 - 13<br />
• Coloured red for easy identification<br />
• Sizes 100 x 45, 100 x 63, (100 x 75 - NSW Only)<br />
• Lengths 3.6 - 9.6m (up to 12.0 m on request)<br />
• 25 year treatment warranty (conditions apply)<br />
SmartLVL 15<br />
Untreated, H2s,H2 and H3 Treated LVL<br />
Bearers & Joists<br />
PAGES 14 - 17<br />
• Treated LVL is clearly marked for easy identification<br />
• Depths from 90 to 525 mm (Only 90, 130 & 150 reproduced below)<br />
• Lengths up to 12.0 metres in 300 mm increments<br />
• 25 year treatment warranty on H2 treated product (conditions apply)<br />
SmartJoist<br />
Sub-floor Untreated, H2S and<br />
H2 Treated Joists<br />
PAGES 18 - 21<br />
• Depths from 200 to 400 mm Lengths up to 12.0 metres in 300 mm<br />
increments<br />
• 25 year treatment warranty on treated product (conditions apply)<br />
A graphic<br />
illustration of just<br />
one of the key<br />
advantages of a<br />
suspended timber<br />
floor.<br />
Ask our <strong>Design</strong><br />
Team to design your<br />
sub-floor to<br />
accommodate your<br />
storage needs<br />
Photo courtesy of<br />
NEW WATER PTY LTD<br />
www.newwater.com.au<br />
<strong>SmartFrame</strong> Sub-floor <strong>Design</strong> <strong>Guide</strong> 11
RED ALERT<br />
H2s Treated LVL Bearers & Joists<br />
• Coloured red for easy identification<br />
• Sizes 100 x 45, 100 x 63<br />
• (100 x 75 NSW ONLY)<br />
• Lengths 3.0 - 9.6 m (up to 12.0 m on request)<br />
• 25 year treatment warranty (conditions apply)<br />
• Permatek 1998 Glue-line H2s treatment as per AS/NZS 1604.4. Suitable for use South of the<br />
Tropic of Capricorn only. <strong>Timber</strong> Utilisation and Marketing Act 1987 (Section 22)<br />
• Certificate No 1005. <strong>Timber</strong> Marketing Act 1977 (NSW) (Section 20) Approval No. 916 74 H2.<br />
FLOOR JOISTS SUPPORTING FLOOR LOADS ONLY<br />
Bearer<br />
Joist span<br />
Floor Joist<br />
Spacing<br />
Example:<br />
Domestic floor loads<br />
Single span<br />
Joist spacing = 450 mm<br />
Joist span = 1700 mm<br />
Enter Single Span table at 450 mm in joist<br />
spacing column, read down to a span equal to<br />
or greater than 1700 mm<br />
<strong>SmartFrame</strong> Red Alert : 100 x 45<br />
Joist Spacing 300 450 600 300 450 600<br />
Span O/H Span O/H Span O/H Span O/H Span O/H Span O/H<br />
Member Size (DxB) mm<br />
Maximum Single span (mm)<br />
Maximum Continuous span (mm)<br />
100 x 45 2100 800 1800 500 1700 600 2700 800 2100 700 1900 600<br />
It is recommended that floor sheeting or boards be glued to Red Alert with either Fuller Max Bond Pro or Max Bond Fast Grip<br />
<strong>SmartFrame</strong> Sub-floor <strong>Design</strong> <strong>Guide</strong> 12
FLOOR BEARERS SUPPORTING JOIST LOADS ONLY<br />
Bearer supporting<br />
joist loads only<br />
Floor joist<br />
Example:<br />
Domestic floor loads<br />
Single span = 1600<br />
Floor load width = 1750 mm<br />
Enter Single Span table at 1800 mm in floor load<br />
width column, read down to a span equal to or<br />
greater than 1600 mm<br />
<strong>SmartFrame</strong> Red Alert : 100 x 63<br />
Floor<br />
load<br />
width<br />
Bearer span<br />
Floor Load width mm 1200 1800 2400 3600 4800<br />
6000<br />
Span O/H Span O/H Span O/H Span O/H Span O/H Span O/H<br />
Member Size (DxB) mm<br />
Maximum Allowable SINGLE span mm<br />
100 x 63 1800 500 1600 400 1500 450 1200 300 1100 300 1000 300<br />
100 x 75 * 2000 600 1700 500 1500 400 1300 300 1200 300 1100 300<br />
Maximum Allowable CONTINUOUS span mm<br />
100 x63 2300 550 2000 500 1800 4500 1600 400 1400 3500 1200 350<br />
100 x 75 * 2400 600 2100 500 1900 500 1700 400 1500 400 1300 350<br />
FLOOR BEARERS SUPPORTING ROOF VIA SINGLE OR UPPER<br />
STOREY LOADBEARING WALLS - Wind Classification: N1 - N3<br />
Example:<br />
Roof load width<br />
Load<br />
bearing<br />
wall<br />
Bottom plate<br />
Single or<br />
Upper storey<br />
bearer<br />
Floor joists<br />
Sheet roof - 40 kg/m 2<br />
Roof load width = 1450 mm<br />
Bearer span = 1500 mm<br />
Floor load width = 1500 mm<br />
Enter Single Span table at 1500 mm in floor<br />
load width column, 1500 roof load width column,<br />
read down to a span equal to or greater<br />
than 1500 mm in the 40 kg/m 2 row.<br />
<strong>SmartFrame</strong> Red Alert : 100 x 63<br />
Bearer span<br />
Floor load width<br />
Floor Load width mm 900 1200 1500<br />
Roof Load width mm<br />
1500 3000 5000 1500 3000 5000 1500 3000 5000<br />
Roof<br />
Mass<br />
Span O/H Span O/H Span O/H Span O/H Span O/H Span O/H Span O/H Span O/H Span O/H<br />
Member Size<br />
(DxB) mm<br />
kg/m 2<br />
Maximum Allowable SINGLE span mm<br />
100 x 63 40 1500 400 1400 400 1300 300 1500 400 1400 400 1200 300 1400 400 1300 300 1200 300<br />
100 x 75 *<br />
90<br />
40<br />
1400 400 1200 300 1000 300 1300 300 1200 300 1000 300 1300 300 1100 300 1000 300<br />
1600 400 1500 400 1300 300 1500 400 1400 400 1300 300 1500 400 1400 400 1300 300<br />
90 1400 400 1200 300 1100 300 1400 400 1200 300 1100 300 1300 300 1200 300 1100 300<br />
Maximum Allowable CONTINUOUS span mm<br />
100 x 63 40 2100 600 1900 500 1700 500 2000 600 1900 500 1700 500 1900 500 1800 500 1600 400<br />
90 1900 500 1600 400 1400 400 1800 500 1600 400 1400 400 1800 500 1600 400 1400 400<br />
100 x 75 * 40 2200 650 2000 600 1800 500 2100 600 1900 500 1800 500 2000 600 1900 500 1700 500<br />
90 2000 600 1700 500 1500 400 1900 500 1700 500 1500 400 1800 500 1600 400 1500 400<br />
* Available in NSW ONLY<br />
<strong>SmartFrame</strong> Sub-floor <strong>Design</strong> <strong>Guide</strong> 13
SmartLVL 15<br />
Untreated, H2s, H2 and H3 Treated LVL Bearers &<br />
Joists<br />
• Treated LVL is clearly marked for easy identification<br />
• Depths from 90 to 525 mm (Only 90, 120, 130, 140 & 150 reproduced below)<br />
• Lengths up to 12.0 metres in 300 mm increments<br />
• 25 year treatment warranty on treated product (conditions apply)<br />
Note: Tables below are an extract from the full SmartLVL 15 <strong>Design</strong> <strong>Guide</strong>, available from <strong>SmartFrame</strong> offices. For sizes<br />
outside this limited extract or for further information about SmartLVL 15 or <strong>SmartFrame</strong> products in general, call 1300<br />
668 690 or by email at smartdata@tilling.com.au.<br />
FLOOR JOISTS SUPPORTING FLOOR LOADS ONLY<br />
Bearer<br />
Joist span<br />
Floor Joist<br />
Spacing<br />
Example:<br />
Domestic floor loads<br />
Single span<br />
Joist spacing = 450 mm<br />
Joist span = 2200 mm<br />
Enter Single Span table at 450 mm in joist spacing<br />
column, read down to a span equal to or<br />
greater than 2300 mm<br />
SmartLVL 15 : 130 x 35<br />
Sizes in Italics are non standard LVL (F17) sizes. Check availability with your <strong>SmartFrame</strong> stockist before ordering.<br />
Joist Spacing (mm) 300 450 600 300 450 600<br />
Span C'lever Span C'lever Span C'lever Span C'lever Span C'lever Span C'lever<br />
Size DxB (mm) Single Span Continuous Span<br />
90x35 1800 500 1700 500 1500 450 2300 600 2000 600 1800 500<br />
130x35 3500 1050 2500 750 2300 600 4000 1100 3000 900 2700 800<br />
150x35 3900 1150 3000 900 2700 800 4500 1300 3600 1000 3200 950<br />
90x42 2100 600 1800 500 1700 500 2600 700 2100 600 1900 550<br />
120x42 3400 1000 2500 750 2300 600 3900 1100 3000 900 2600 700<br />
130x42 3600 1000 2700 800 2500 750 4200 1200 3300 900 2900 850<br />
140x42 3800 1100 3000 900 2700 800 4500 1300 3600 1000 3100 900<br />
150x42 4100 1200 3200 950 2900 850 4700 1400 3900 1150 3400 1000<br />
90x58 2500 750 2000 600 1900 550 3200 900 2400 700 2200 650<br />
130x58 3900 1150 3100 900 2800 800 4600 1350 3700 1100 3300 900<br />
150x58 4400 1300 3600 1000 3300 900 5100 1500 4400 1300 3800 1100<br />
<strong>SmartFrame</strong> Sub-floor <strong>Design</strong> <strong>Guide</strong> 14
FLOOR BEARERS<br />
SUPPORTING JOIST LOADS ONLY<br />
Bearer supporting<br />
joist loads only<br />
Floor joist<br />
Example:<br />
Domestic floor loads<br />
Single span = 2100<br />
Floor load width = 1750 mm<br />
Enter Single Span table at 1800 mm in floor load<br />
width column, read down to a span equal to or<br />
greater than 2100 mm<br />
Floor<br />
load<br />
width<br />
Bearer span<br />
SmartLVL 15: 130 x 63<br />
Sizes in Italics are non standard LVL (F17) sizes. Check availability with your <strong>SmartFrame</strong> stockist before ordering.<br />
Floor Load Width (mm) 1200 1800 2400 3600 4800 6000<br />
Maximum Single span sub-floor Bearer span (mm)<br />
Size DxB (mm) Span C'lever Span C'lever Span C'lever Span C'lever Span C'lever Span C'lever<br />
2/90x35 1900 500 1600 400 1500 450 1300 300 1100 300 1000 300<br />
2/130x35 2700 800 2400 700 2100 600 1800 500 1600 400 1500 400<br />
2/150x35 3200 950 2700 800 2500 750 2100 600 1900 500 1700 500<br />
90x42 1600 400 1400 400 1200 300 1100 300 NS NS NS NS<br />
120x42 2100 600 1900 500 1700 500 1400 400 1300 300 1200 300<br />
130x42 2300 600 2000 600 1800 500 1500 400 1400 400 1300 300<br />
140x42 2500 750 2200 650 1900 500 1700 500 1500 400 1400 400<br />
150x42 2700 800 2300 600 2100 600 1800 500 1600 400 1500 400<br />
2/90x42 2000 600 1700 500 1600 400 1300 300 1200 300 1100 300<br />
2/120x42 2700 800 2300 600 2100 600 1800 500 1600 400 1500 400<br />
2/130x42 2900 800 2500 750 2300 600 2000 600 1800 500 1600 400<br />
2/140x42 3100 900 2700 800 2500 750 2100 600 1900 500 1700 500<br />
2/150x42 3300 900 2900 800 2600 700 2300 600 2000 600 1900 500<br />
90x58 1800 500 1500 400 1400 400 1200 300 1100 300 1000 300<br />
130x58 2600 700 2200 600 2000 600 1700 500 1500 400 1400 400<br />
150x58 3000 900 2600 700 2300 600 2000 600 1800 500 1600 400<br />
Floor Load Width (mm) 1200 1800 2400 3600 4800 6000<br />
Span C'lever Span C'lever Span C'lever Span C'lever Span C'lever Span C'lever<br />
Size DxB (mm)<br />
Maximum Continuous span sub-floor Bearer span (mm)<br />
2/90x35 2400 600 2100 500 1900 450 1600 400 1500 400 1400 350<br />
2/130x35 3400 850 3000 750 2700 650 2400 600 2200 550 2000 500<br />
2/150x35 3800 950 3400 850 3200 750 2800 650 2500 600 2300 550<br />
90x42 2000 500 1700 450 1600 400 1400 350 1200 350 1100 300<br />
120x42 2700 650 2300 600 2100 550 1800 450 1600 450 1400 400<br />
130x42 2900 700 2500 600 2300 550 2000 500 1800 450 1600 450<br />
140x42 3100 750 2700 650 2500 600 2200 550 1900 500 1700 450<br />
150x42 3300 800 2900 700 2700 650 2300 550 2100 500 1800 5 500<br />
2/90x42 2500 600 2200 550 2000 500 1700 450 1600 400 1500 400<br />
2/120x42 3300 800 3000 700 2700 650 2300 600 2100 550 2000 500<br />
2/130x42 3600 900 3200 750 2900 700 2500 600 2300 550 2100 550<br />
2/140x42 3800 950 3400 850 3100 750 2700 650 2500 600 2300 550<br />
2/150x42 4000 1000 3600 900 3300 800 2900 700 2700 650 2500 600<br />
90x58 2200 550 1900 500 1800 450 1500 400 1400 350 1300 350<br />
130x58 3200 800 2800 700 2600 650 2200 550 2000 500 1900 450<br />
150x58 3600 900 3300 800 3000 700 2600 650 2300 600 2200 550<br />
<strong>SmartFrame</strong> Sub-floor <strong>Design</strong> <strong>Guide</strong> 15
FLOOR BEARERS SUPPORTING ROOF VIA SINGLE OR UPPER<br />
STOREY LOADBEARING WALLS - Wind Classification: N1 - N3<br />
Example:<br />
Roof load width<br />
Load<br />
bearing<br />
wall<br />
Bottom plate<br />
Bearer span<br />
Single or<br />
Upper storey<br />
bearer<br />
Floor joists<br />
Floor load width<br />
Sheet roof - 40 kg/m 2<br />
Roof load width = 1450 mm<br />
Bearer span = 1500 mm<br />
Floor load width = 1500 mm<br />
Enter Single Span table at 2400 mm in floor load<br />
width column, 1500 roof load width column, read<br />
down to a span equal to or greater than 1500 mm<br />
in the 40 kg/m 2 row.<br />
SmartLVL 15 : 130 x 45<br />
Sizes in Italics are non standard LVL (F17) sizes. Check availability with your <strong>SmartFrame</strong> stockist before ordering.<br />
Floor Load Width<br />
(mm)<br />
Roof Load Width<br />
(mm)<br />
Roof<br />
Size DxB Mass<br />
1200 2400 4800<br />
1500 4500 7500 1500 4500 7500 1500 4500 7500<br />
Span C'lever Span C'lever Span C'lever Span C'lever Span C'lever Span C'lever Span C'lever Span C'lever Span C'lever<br />
(mm) (kg/m 2 ) Maximum Single Span <strong>Subfloor</strong> Bearer Span (mm)<br />
2/90x35 40 1700 500 1400 400 1200 300 1500 400 1300 300 1200 300 1200 300 1100 300 1000 300<br />
90 1500 400 1100 300 1000 300 1300 300 1100 300 1000 300 1100 300 1000 300 NS NS<br />
2/130x35 40 2400 700 2000 600 1800 500 2100 600 1900 500 1700 500 1800 500 1600 400 1500 400<br />
90 2200 600 1700 500 1400 400 2000 600 1600 400 1400 400 1700 500 1400 400 1300 300<br />
2/150x35 40 2800 800 2400 700 2100 600 2500 700 2200 600 2000 600 2000 600 1900 500 1800 500<br />
90 2500 700 1900 500 1700 500 2300 600 1800 500 1600 400 1900 500 1700 500 1500 400<br />
90x42 40 1400 400 1200 300 1000 300 1200 300 1100 300 1000 300 1000 300 NS NS NS NS<br />
90 1200 300 1000 300 NS NS 1100 300 NS NS NS NS NS NS NS NS NS NS<br />
120x42 40 1900 500 1600 400 1400 400 1700 500 1500 400 1300 300 1400 400 1300 300 1200 300<br />
90 1700 500 1300 300 1100 300 1500 400 1200 300 1100 300 1300 300 1100 300 1000 300<br />
130x42 40 2100 600 1700 500 1500 400 1800 500 1600 400 1400 400 1500 400 1400 400 1300 300<br />
90 1800 500 1400 400 1200 300 1600 400 1300 300 1200 300 1400 400 1200 300 1100 300<br />
140x42 40 2200 600 1800 500 1600 400 1900 500 1700 500 1500 400 1600 400 1500 400 1400 400<br />
90 2000 600 1500 400 1300 300 1800 500 1400 400 1300 300 1500 400 1300 300 1200 300<br />
150x42 40 2400 700 2000 600 1800 500 2100 600 1800 500 1700 500 1700 500 1600 400 1500 400<br />
90 2100 600 1600 400 1400 400 1900 500 1500 400 1400 400 1600 400 1400 400 1300 300<br />
2/90x42 40 1800 500 1500 400 1300 300 1600 400 1400 400 1200 300 1300 300 1200 300 1100 300<br />
90 1600 400 1200 300 1100 300 1400 400 1200 300 1000 300 1200 300 1000 300 NS NS<br />
2/120x42 40 2400 700 2000 600 1800 500 2100 600 1800 500 1700 500 1700 500 1600 400 1500 400<br />
90 2100 600 1600 400 1400 400 1900 500 1600 400 1400 400 1600 400 1400 400 1300 300<br />
2/130x42 40 2600 700 2200 600 1900 500 2300 600 2000 600 1800 500 1900 500 1700 500 1600 400<br />
90 2300 600 1800 500 1500 400 2100 600 1700 500 1500 400 1800 500 1500 400 1400 400<br />
2/140x42 40 2800 800 2300 600 2100 600 2500 700 2100 600 2000 600 2000 600 1900 500 1700 500<br />
90 2500 700 1900 500 1700 500 2200 600 1800 500 1600 400 1900 500 1700 500 1500 400<br />
2/150x42 40 3000 900 2500 700 2200 600 2600 700 2300 600 2100 600 2200 600 2000 600 1900 500<br />
90 2600 700 2100 600 1800 500 2400 700 2000 600 1700 500 2100 600 1800 500 1600 400<br />
90x58 40 1600 400 1300 300 1200 300 1400 400 1200 300 1100 300 1100 300 1000 300 1000 300<br />
90 1400 400 1100 300 NS NS 1300 300 1000 300 NS NS 1100 300 NS NS NS NS<br />
130x58 40 2300 600 1900 500 1700 500 2000 600 1800 500 1600 400 1700 500 1500 400 1400 400<br />
90 2000 600 1600 400 1400 400 1800 500 1500 400 1300 300 1600 400 1400 400 1200 300<br />
150x58 40 2700 800 2200 600 2000 600 2300 600 2000 600 1800 500 1900 500 1800 500 1600 400<br />
NOTES<br />
90 2300 600 1800 500 1600 400 2100 600 1700 500 1500 400 1800 500 1600 400 1400 400<br />
ROOF LOAD WIDTH:<br />
For definition of roof load width, see AS 1684.2.<br />
1. The above table was based on a maximum DL of 40 (kg/m 2 ), Total Wall Mass of 15 (kg/m 2 ), Floor Live Load of 1.5 (KPa), Floor Point Load<br />
of 1.8 (KN),<br />
2. Minimum Back span = 200% of Overhang. Maximum Overhang = 30% of Back span.<br />
BEARING LENGTHS:<br />
End bearing lengths = 42 mm at end supports and 58 mm at internal supports for continuous members. Subscript values indicate the minimum<br />
additional bearing length where required to be greater than 42 mm at end supports and 58 mm at internal supports.<br />
<strong>SmartFrame</strong> Sub-floor <strong>Design</strong> <strong>Guide</strong> 16
FLOOR BEARERS SUPPORTING ROOF VIA SINGLE OR UPPER<br />
STOREY LOADBEARING WALLS - Wind Classification: N1 - N3<br />
Roof load width<br />
Load<br />
bearing<br />
wall<br />
Bottom plate<br />
Bearer span<br />
Single or<br />
Upper storey<br />
bearer<br />
Floor joists<br />
Floor load width<br />
Example:<br />
Sheet roof - 40 kg/m 2<br />
Roof load width = 1450 mm<br />
Bearer span = 1500 mm<br />
Floor load width = 1500 mm<br />
Enter Single Span table at 2400 mm in floor load<br />
width column, 1500 roof load width column, read<br />
down to a span equal to or greater than 1500 mm<br />
in the 40 kg/m 2 row.<br />
SmartLVL 15 : 130 x 45<br />
Sizes in Italics are non standard LVL (F17) sizes. Check availability with your <strong>SmartFrame</strong> stockist before ordering.<br />
Floor Load Width (mm) 1200 2400 4800<br />
Roof Load Width (mm) 1500 4500 7500 1500 4500 7500 1500 4500 7500<br />
Roof<br />
Size DxB<br />
Span C'lever Span C'lever Span C'lever Span C'lever Span C'lever Span C'lever Span C'lever Span C'lever Span C'lever<br />
Mass<br />
(mm) (kg/m 2 ) Maximum Continuous Span <strong>Subfloor</strong> Bearer Span (mm)<br />
2/90x35 40 2300 600 1900 500 1700 500 1900 500 1800 500 1600 400 1500 400 1500 400 1400 400<br />
90 2000 600 1600 400 1400 400 1800 500 1500 400 1300 300 1500 400 1400 400 1200 300<br />
2/130x35 40 3300 850 2800 800 2500 700 2700 800 2600 700 2300 600 2200 600 2200 600 2100 600<br />
90 2900 850 2300 600 2000 600 2700 800 2200 600 1900 500 2200 600 2000 600 1800 500<br />
2/150x35 40 3800 1000 3200 900 2900 800 3200 950 3000 900 2700 800 2500 700 2500 700 2400 700<br />
90 3400 1000 2600 700 2300 600 3100 900 2500 700 2200 600 2500 700 2300 600 2100 600<br />
90x42 40 1900 550 1600 400 1400 400 1600 400 1500 400 1300 300 1200 300 1200 300 1100 300<br />
90 1700 500 1300 300 1100 300 1500 400 1300 300 1100 300 1200 300 1100 300 1000 300<br />
120x42 40 2600 700 2200 600 1900 500 2100 600 2000 600 1800 500 1700 500 1600 400 1500 400<br />
90 2300 600 1800 500 1500 400 2100 600 1700 500 1500 400 1700 500 1500 400 1400 400<br />
130x42 40 2800 750 2300 600 2100 600 2300 600 2200 600 2000 600 1800 500 1800 500 1700 500<br />
90 2500 750 1900 500 1700 500 2300 600 1800 500 1600 400 1800 500 1600 400 1500 400<br />
140x42 40 3000 800 2500 700 2200 600 2500 750 2300 600 2100 600 2000 600 1900 500 1800 500<br />
90 2700 800 2100 600 1800 500 2400 700 2000 600 1700 500 1900 500 1700 500 16005 4005<br />
150x42 40 3300 850 2700 800 2400 700 2700 800 2500 700 2300 600 2100 600 2000 600 1900 5 500<br />
90 2900 850 2200 600 1900 500 2600 700 2100 600 1900 5 500 2100 600 1900 5 500 1700 15 500 15<br />
2/90x42 40 2400 650 2000 600 1800 500 2000 600 1900 500 1700 500 1600 400 1600 400 1500 400<br />
90 2200 650 1700 500 1400 400 2000 600 1600 400 1400 400 1600 400 1400 400 1300 300<br />
2/120x42 40 3300 850 2700 800 2400 700 2700 800 2500 700 2300 600 2100 600 2100 600 2000 600<br />
90 2900 850 2200 600 1900 500 2600 700 2100 600 1900 500 2100 600 1900 500 1800 500<br />
2/130x42 40 3500 900 3000 900 2600 700 2900 800 2700 800 2500 700 2300 600 2300 600 2200 600<br />
90 3100 900 2400 700 2100 600 2800 800 2300 600 2000 600 2300 600 2100 600 1900 500<br />
2/140x42 40 3700 1000 3200 900 2800 800 3100 900 2900 800 2700 800 2500 700 2500 700 2400 700<br />
90 3400 1000 2600 700 2300 600 3100 900 2500 700 2200 600 2500 700 2300 600 2100 600<br />
2/150x42 40 3900 1050 3400 1000 3000 900 3300 900 3100 900 2900 800 2700 800 2700 800 2600 700<br />
90 3600 1050 2800 800 2400 700 3300 900 2700 800 2400 700 2700 800 2400 700 2200 600<br />
90x58 40 2200 600 1800 500 1600 400 1800 500 1700 500 1500 400 1400 400 1400 400 1300 300<br />
90 1900 500 1500 400 1300 300 1700 500 1400 400 1200 300 1400 400 1300 300 1100 300<br />
130x58 40 3100 800 2600 700 2300 600 2600 700 2400 700 2200 600 2000 600 2000 600 1900 500<br />
90 2800 800 2100 600 1900 500 2500 700 2000 600 1800 500 2000 600 1900 500 1700 500<br />
150x58 40 3600 950 3000 900 2700 800 3000 900 2800 800 2500 700 2300 600 2300 600 2300 600<br />
NOTES<br />
90 3200 950 2500 700 2200 600 2900 800 2400 700 2100 600 2300 600 2100 600 1900 500<br />
ROOF LOAD WIDTH:<br />
For definition of roof load width, see AS 1684.2.<br />
1. The above table was based on a maximum DL of 40 (kg/m 2 ), Total Wall Mass of 15 (kg/m 2 ), Floor Live Load of 1.5 (KPa), Floor Point Load<br />
of 1.8 (KN),<br />
2. Minimum Back span = 200% of Overhang. Maximum Overhang = 30% of Back span.<br />
BEARING LENGTHS:<br />
End bearing lengths = 42 mm at end supports and 58 mm at internal supports for continuous members. Subscript values indicate the minimum<br />
additional bearing length where required to be greater than 42 mm at end supports and 58 mm at internal supports.<br />
<strong>SmartFrame</strong> Sub-floor <strong>Design</strong> <strong>Guide</strong> 17
SmartJoist sub-floors<br />
Untreated,H2s and H2 treated<br />
• Depths from 200 to 400 mm (Only 200 and 240 reproduced below)<br />
• Lengths up to 12.0 metres in 300 mm increments<br />
• 25 year treatment warranty on H2 treated product (conditions apply).<br />
Note: Tables below are an extract from the full SmartJoist <strong>Design</strong> <strong>Guide</strong>, available from <strong>Tilling</strong> <strong>Timber</strong><br />
offices. For sizes outside this limited extract or for further information about SmartJoists or Smart-<br />
Frame products in general, call 1300 668 690 or by email at smartdata@tilling.com.au.<br />
TYPICAL LAYOUTS<br />
SmartJoist Joists<br />
(Joist hangers omitted for clarity)<br />
<strong>SmartFrame</strong><br />
bearer<br />
Detail 1<br />
In-line bearer and joist<br />
In-line bearer and joists can<br />
assist where ground clearance<br />
is at a minimum or<br />
allows average overall depth<br />
of the floor to be minimised<br />
but maintaining the long<br />
span capability of the joists<br />
Joist<br />
hanger<br />
SmartJoist floor<br />
joists<br />
SmartLVL<br />
Bearer<br />
CROSS SECTION<br />
Shows alternative stump/pier types,<br />
and both in-line and stacked joist systems<br />
SmartJoist<br />
<strong>SmartFrame</strong><br />
Bearer<br />
Detail 2<br />
Stacked bearer and joist<br />
Stacked bearer and joist<br />
allows continuous span joists<br />
to be used (supported at 3 or<br />
more supports). Continuous<br />
spans may reduce the joist<br />
depth in some circumstances.<br />
SmartLVL<br />
bearer<br />
Steel<br />
pier<br />
SmartJoist<br />
H4 treated<br />
round timber<br />
stump<br />
SmartLVL<br />
bearer<br />
Concrete<br />
stump<br />
<strong>SmartFrame</strong> Sub-floor <strong>Design</strong> <strong>Guide</strong> 18
THE SmartJoist SUBFLOOR ALTERNATIVE<br />
(Reduced stump/pier numbers and ground disturbance)<br />
External bearer supports<br />
at 2400 mm Max centres<br />
Internal bearer supports<br />
2400mm MAX<br />
Bearer direction<br />
Joist span<br />
2400mm MAX<br />
Joist direction<br />
EXAMPLE STUMP/PIER LAYOUT FOR A<br />
TRADITIONAL 2400mm GRID<br />
Bearer span<br />
Joist span<br />
No of<br />
stumps/pier Supports *<br />
Total bearer Length *<br />
Lin m Lin m No Lin m<br />
1.8 1.8 114 179<br />
2.4 2.4 71 145<br />
3.0 4.5 44 90<br />
* May depend upon external cladding.<br />
Based upon a floor area of 270m²<br />
CONVENTIONAL<br />
SUB-FLOOR SYSTEM<br />
SMARTJOIST SUB-FLOOR SYSTEM<br />
External bearer supports<br />
at 2700 mm Max centres<br />
Bearer direction<br />
Internal bearer supports<br />
3000 mm MAX centres<br />
Joist span<br />
4500 mm MAX<br />
Joist direction<br />
EXAMPLE STUMP/PIER LAYOUT FOR A SmartJoist<br />
SUB FLOOR GRID<br />
<strong>SmartFrame</strong> Sub-floor <strong>Design</strong> <strong>Guide</strong> 19
TYPICAL SmartJoist FLOOR CONSTRUCTION DETAILS<br />
SmartJoist<br />
blocking<br />
panel<br />
SmartJoist<br />
rim joist<br />
Butt sections together<br />
at centre of lower<br />
storey stud.<br />
SmartRim<br />
Rimboard<br />
(2 layers for<br />
ground floor<br />
of a 2 storey<br />
building)<br />
F1<br />
F2<br />
Load-bearing wall<br />
F3<br />
F4<br />
Joists<br />
Bearer<br />
SmartRim<br />
Rimboard<br />
Small section of bearer material placed<br />
on stumps/piers to support joists<br />
supporting parallel load-bearing walls.<br />
F5<br />
CONCENTRATED<br />
ROOF LOADS<br />
Solid block all posts<br />
from above to<br />
bearing below.<br />
SmartJoist shall be designed<br />
to support load bearing wall<br />
above when not stacked over<br />
wall below.<br />
Backer for cladding<br />
attachment.<br />
SmartJoist<br />
blocking<br />
panel<br />
F6<br />
Used double<br />
joists under<br />
wall where<br />
vertical load<br />
exceeds<br />
29 KN/m<br />
Note:<br />
To achieve the necessary<br />
racking resistance through the<br />
floor diaphram, it is important<br />
that the nailing provisions of the<br />
floor sheeting to the joists as shown<br />
in AS 1684 (and AS 1860 for<br />
particleboard) be adopted to nail the<br />
floor sheeting to the SmartRim<br />
Rimboard in details F1- F3<br />
Load bearing wall<br />
above must stack<br />
over wall below<br />
2 mm<br />
F7<br />
NOTE: Detail F7 with blocking panel is required for bracing walls.<br />
F8<br />
90 X 45 F5<br />
Cripple skew<br />
nailed to both<br />
flanges with<br />
3.15 x 65 nails.<br />
GREEN TIMBER SHALL NOT BE USED AS END BLOCKING UNDER<br />
ANY CIRCUMSTANCES. IT IS STRONGLY RECOMMENDED THAT<br />
ALL BLOCKING BE CARRIED OUT AS PER DETAILS F1 - F4,<br />
HOWEVER: Dry timber blocking may be used but the grain MUST<br />
be vertical. BLOCKING OF SmartJoist MUST EXTEND TO BOTH<br />
FLANGES. Skew nail with 3.15 x 65 nails, one each side of<br />
top and bottom flange.<br />
<strong>SmartFrame</strong> Sub-floor <strong>Design</strong> <strong>Guide</strong> 20
RECOMMENDED MAXIMUM SPANS FOR RESIDENTIAL FLOORS<br />
GENERAL DOMESTIC - 1.5 kPa<br />
Loadings: Permanent Loading G: Self Weight + 40 kg/m 2 + O.6 kPa of Live Load permanently applied,<br />
Live Load Q: 1.5 kPa or 1.8 kN point Live Load<br />
Joist Spacing (mm)<br />
300 400 450 600 300 400 450 600<br />
SmartJoist Self Weight Maximum floor Joist span (mm)<br />
Code (kg/m) Single Span Continuous Span<br />
SJ20044 2.8 4700 4300 4100 3700 5500 5100 4900 4400<br />
SJ24040 3.0 5100 4700 4600 4200 6000 5500 5400 4900<br />
SJ24051 3.4 5400 5000 4900 4500 6300 5800 5700 5200<br />
SJ24070 4.0 5900 5400 5200 4900 6600 6100 6000 5500<br />
SJ24090 5.0 6200 5700 5600 5100 7200 6700 6500 6000<br />
SJ30040 3.4 5900 5400 5300 4900 6800 6300 6100 5700<br />
SJ30051 3.9 6200 5700 5600 5100 7200 6700 6500 6000<br />
SJ30070 4.3 6700 6100 6000 5500 7600 7100 6800 6300<br />
SJ30090 5.5 7000 6500 6300 5900 8200 7600 7400 6800<br />
SJ36058 4.8 7200 6600 6500 6000 8300 7700 7500 6900<br />
SJ36090 5.9 7800 7200 7000 6500 9100 8400 8200 7600<br />
SJ40090 6.2 8300 7700 7500 6900 10000 9000 8700 8000<br />
In compiling the span tables in this manual, the requirements of the relevant Australian Standards and codes along with established<br />
Industry standard design guidelines for Residential Construction have been followed. In particular, the following codes and<br />
references have been used:<br />
• AS 1684.1 Residential timber-framed construction<br />
• AS 1170.1 Structural <strong>Design</strong> Actions – Permanent Imposed and other actions<br />
• AS 1720.1 <strong>Timber</strong> Structures - <strong>Design</strong> Methods<br />
• AS 4055 Wind loads for Houses<br />
• ASTM D 5055 Standard specification for establishing and monitoring structural capacities of prefabricated wood I-<br />
Joists<br />
SERVICEABILITY CRITERIA:<br />
Max dead load deflection - lesser of span / 300 or 15 mm (j 2 = 2)<br />
Max live load deflection - lesser of span / 360 or 9 mm<br />
FLOOR DYNAMIC PERFORMANCE CRITERIA:<br />
Minimum Natural Frequency - 8 Hertz<br />
Maximum differential deflection between Joists of 2 mm under a concentrated load of 1.0 kN mid-span.<br />
FLOORING:<br />
Spans are suitable for solid timber, particle board and ply flooring. Floor sheathing glued and nailed to the joists will improve<br />
floor rigidity. Where a heavy overlay material is to be applied, such as thick mortar bed tiled or slate floors, the permanent load<br />
allowance should be increased to 1.2 kPa. A reduction of joist spacing can be used to accommodate this extra permanent<br />
load. A satisfactory result can be achieved by adopting the maximum spans for 600-mm and 450-mm spacings but installing<br />
the joists at 450-mm and 300-mm spacings respectively.<br />
CONTINUOUS SPANS:<br />
For beams which are continuous over two unequal spans, the design span and the "resultant span description" depend on the<br />
percentage difference between the two spans as shown below:<br />
Span difference<br />
Effective span<br />
Resultant span description<br />
10% max main span continuous<br />
10 - 30% 1.1 x main span continuous<br />
above 30% diff main span Single<br />
Span difference = (main span - second span)<br />
(main span + second span) X 100<br />
Main span<br />
Second span<br />
<strong>SmartFrame</strong> Sub-floor <strong>Design</strong> <strong>Guide</strong> 21
<strong>SmartFrame</strong> TOOLS<br />
<strong>SmartFrame</strong> Software<br />
You really do need to see our software to believe it. This<br />
state of the art FREE software is world leading technology.<br />
Not only does it provide the services noted previously, but<br />
you also have the benefit of being able to ‘size’ specific<br />
members for your project—fast. No other software package<br />
can give you all these benefits at no charge.<br />
Quick <strong>Design</strong> -<br />
Can’t get a particular timber? Just enter the spans and<br />
you have a <strong>SmartFrame</strong> alternative. It’s that easy.<br />
Take-Off -<br />
This is the module from which we produce our designs.<br />
Either use this yourself, or send the plans to us and we’ll<br />
do it for you. The take-off is provided in A3 full colour easy<br />
to read layouts.<br />
Bracing -<br />
More for <strong>Design</strong>ers and Engineers, this module will work<br />
out force summaries for wind bracing and more.<br />
Connection Details -<br />
Ever wondered how to connect an I-Joist to a steel PFC?<br />
If you have, this is the module for you. Over 30 different<br />
types of connection details all with easy to read graphics<br />
and detailed notes.<br />
Select Bracket -<br />
Want to be sure you’ve got the hardware? Visit ‘select<br />
bracket’ and you’ll get all the info you need i.e.: size, the<br />
joists it suits and order code. Choose from straight face<br />
mount hangers, top mounts, 45° offsets, rafter to ridge<br />
hangers and even heavy duty hangers for our LVL.<br />
Tie Down -<br />
A powerful tool to enable users to quickly calculate the<br />
uplift forces on a structure and to assign suitable tie down<br />
solutions as contained in Chapter 9 of AS 1684<br />
Reports -<br />
Need a certificate report for council? Easy—just switch on<br />
your PC, bring up the job and hit the reports button. In one<br />
or two minutes, you’ll have complete computer generated<br />
certifications suitable for most councils and inspectors. Of<br />
course, if they aren’t satisfied, send the job to us and our<br />
Engineer will check it, ensure it’s correct and then issue<br />
you an Engineer’s Certificate.<br />
<strong>SmartFrame</strong> <strong>Design</strong> Service<br />
<strong>Tilling</strong> offer a comprehensive design service to builders as<br />
part of our <strong>SmartFrame</strong> builders program—at no charge.<br />
Simply give us your plans and we’ll supply you with the following:<br />
1.Floor Beam/Post/Lintel Layout - This clearly show<br />
where members go, what they<br />
bear onto and how they connect<br />
within the frame, all in easy to<br />
read colour graphics.<br />
2. Joist Layout - Showing the<br />
layout of joists, bearing points,<br />
where to start your layout and<br />
other site specific details such<br />
as joist hangers and rimboard/<br />
end blocking. These layouts can include location of service<br />
holes so the tradesman can adjust the joists as necessary.<br />
3. Member Schedule - Our member schedule illustrates<br />
the direction of each member, size, length, count, how it<br />
bears left and right and any other information deemed to<br />
be needed.<br />
4. Order Schedule - This is the take off to build the floor.<br />
Simply take a look at it to check everything is included,<br />
then fax it to your merchant for supply.<br />
Training<br />
Installation Training - It’s not always easy for carpenters to<br />
keep up to date on new products, however to produce a<br />
well built, strong home, it’s a necessity. At <strong>Tilling</strong>, we realize<br />
that education and training are lynch pins of the Smart-<br />
Frame range. If you’ve ever used our products before, or<br />
you’ve just started a new chippie crew, give us a call. Given<br />
either on site, in your office or ours, installation training<br />
runs through all the details required to install our joists<br />
and LVL, including shortcuts to save time and money.<br />
Once again this service is provided at no charge to Smart-<br />
Frame users. It’s all part of the service to ensure you can<br />
work with confidence. WORK SMARTER - NOT LONGER<br />
WITH <strong>SmartFrame</strong>.<br />
Software Training - Want to become a<br />
<strong>SmartFrame</strong> expert yourself—give us a call.<br />
We have a National Training Coordinator<br />
who can arrange training from beginners to<br />
the most advanced user either at your work<br />
or at one of the <strong>Tilling</strong> State offices.<br />
<strong>Tilling</strong>s are now a Registered Training Organization for the<br />
Victorian Building Commission and thus <strong>SmartFrame</strong> training<br />
now earns valuable CPD points<br />
<strong>SmartFrame</strong> Sub-floor <strong>Design</strong> <strong>Guide</strong> 22
For more information call 1300 668 690 or visit www.tilling.com.au<br />
31-45 Orchard Street, Kilsyth<br />
Victoria 3137, Australia<br />
Email: smartdata@tilling.com.au<br />
Telephone +61 3 9725 0222<br />
Facsimilie 1300 668 650<br />
illing<br />
© 2010 <strong>Tilling</strong> <strong>Timber</strong> Pty Ltd ABN 92 004 621 121 Date of publication September 2010 Smartframe is a Registered Trademark of <strong>Tilling</strong> <strong>Timber</strong>


