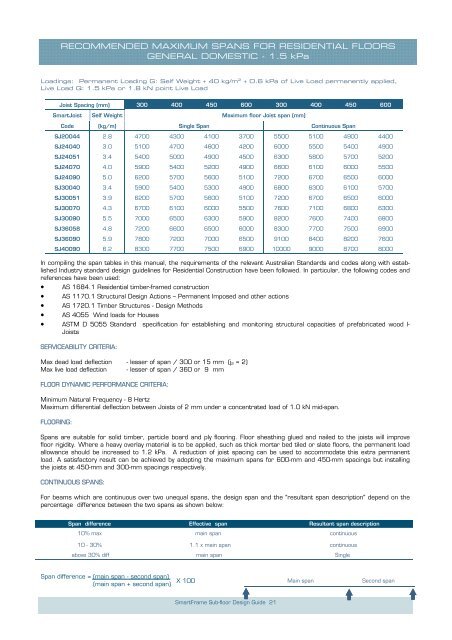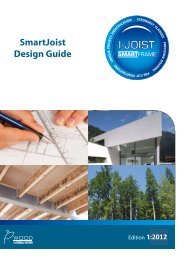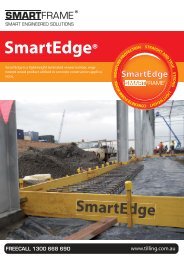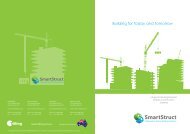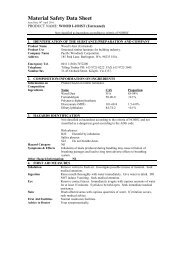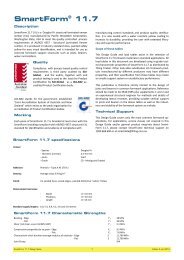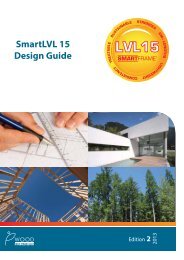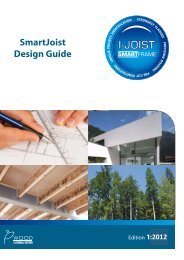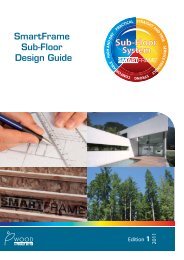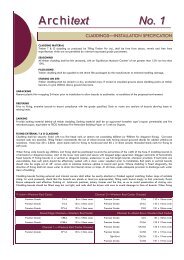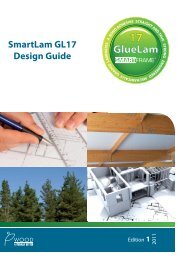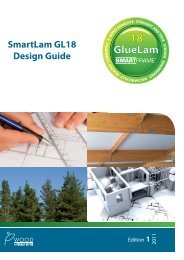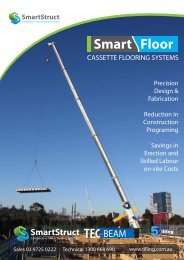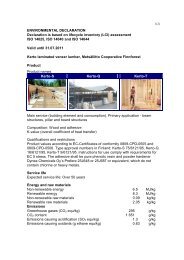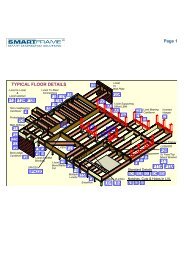SmartFrame Subfloor Design Guide - Tilling Timber
SmartFrame Subfloor Design Guide - Tilling Timber
SmartFrame Subfloor Design Guide - Tilling Timber
Create successful ePaper yourself
Turn your PDF publications into a flip-book with our unique Google optimized e-Paper software.
RECOMMENDED MAXIMUM SPANS FOR RESIDENTIAL FLOORS<br />
GENERAL DOMESTIC - 1.5 kPa<br />
Loadings: Permanent Loading G: Self Weight + 40 kg/m 2 + O.6 kPa of Live Load permanently applied,<br />
Live Load Q: 1.5 kPa or 1.8 kN point Live Load<br />
Joist Spacing (mm)<br />
300 400 450 600 300 400 450 600<br />
SmartJoist Self Weight Maximum floor Joist span (mm)<br />
Code (kg/m) Single Span Continuous Span<br />
SJ20044 2.8 4700 4300 4100 3700 5500 5100 4900 4400<br />
SJ24040 3.0 5100 4700 4600 4200 6000 5500 5400 4900<br />
SJ24051 3.4 5400 5000 4900 4500 6300 5800 5700 5200<br />
SJ24070 4.0 5900 5400 5200 4900 6600 6100 6000 5500<br />
SJ24090 5.0 6200 5700 5600 5100 7200 6700 6500 6000<br />
SJ30040 3.4 5900 5400 5300 4900 6800 6300 6100 5700<br />
SJ30051 3.9 6200 5700 5600 5100 7200 6700 6500 6000<br />
SJ30070 4.3 6700 6100 6000 5500 7600 7100 6800 6300<br />
SJ30090 5.5 7000 6500 6300 5900 8200 7600 7400 6800<br />
SJ36058 4.8 7200 6600 6500 6000 8300 7700 7500 6900<br />
SJ36090 5.9 7800 7200 7000 6500 9100 8400 8200 7600<br />
SJ40090 6.2 8300 7700 7500 6900 10000 9000 8700 8000<br />
In compiling the span tables in this manual, the requirements of the relevant Australian Standards and codes along with established<br />
Industry standard design guidelines for Residential Construction have been followed. In particular, the following codes and<br />
references have been used:<br />
• AS 1684.1 Residential timber-framed construction<br />
• AS 1170.1 Structural <strong>Design</strong> Actions – Permanent Imposed and other actions<br />
• AS 1720.1 <strong>Timber</strong> Structures - <strong>Design</strong> Methods<br />
• AS 4055 Wind loads for Houses<br />
• ASTM D 5055 Standard specification for establishing and monitoring structural capacities of prefabricated wood I-<br />
Joists<br />
SERVICEABILITY CRITERIA:<br />
Max dead load deflection - lesser of span / 300 or 15 mm (j 2 = 2)<br />
Max live load deflection - lesser of span / 360 or 9 mm<br />
FLOOR DYNAMIC PERFORMANCE CRITERIA:<br />
Minimum Natural Frequency - 8 Hertz<br />
Maximum differential deflection between Joists of 2 mm under a concentrated load of 1.0 kN mid-span.<br />
FLOORING:<br />
Spans are suitable for solid timber, particle board and ply flooring. Floor sheathing glued and nailed to the joists will improve<br />
floor rigidity. Where a heavy overlay material is to be applied, such as thick mortar bed tiled or slate floors, the permanent load<br />
allowance should be increased to 1.2 kPa. A reduction of joist spacing can be used to accommodate this extra permanent<br />
load. A satisfactory result can be achieved by adopting the maximum spans for 600-mm and 450-mm spacings but installing<br />
the joists at 450-mm and 300-mm spacings respectively.<br />
CONTINUOUS SPANS:<br />
For beams which are continuous over two unequal spans, the design span and the "resultant span description" depend on the<br />
percentage difference between the two spans as shown below:<br />
Span difference<br />
Effective span<br />
Resultant span description<br />
10% max main span continuous<br />
10 - 30% 1.1 x main span continuous<br />
above 30% diff main span Single<br />
Span difference = (main span - second span)<br />
(main span + second span) X 100<br />
Main span<br />
Second span<br />
<strong>SmartFrame</strong> Sub-floor <strong>Design</strong> <strong>Guide</strong> 21


