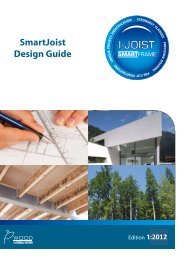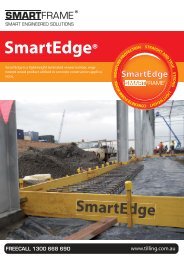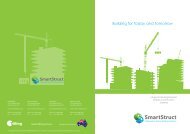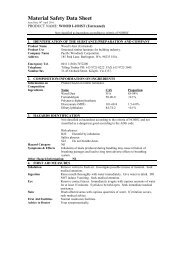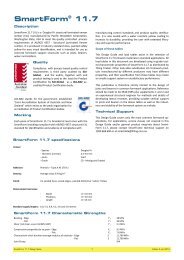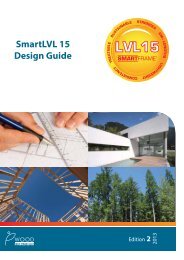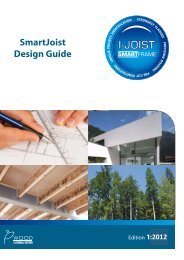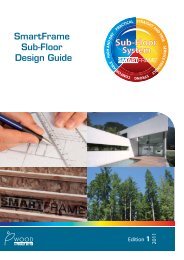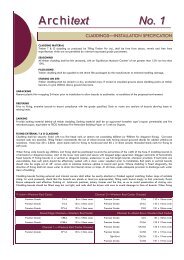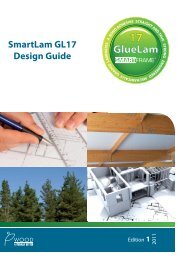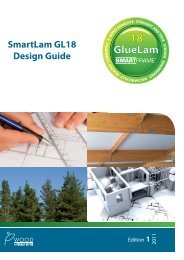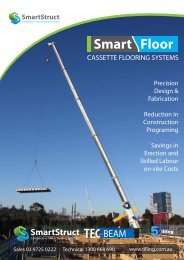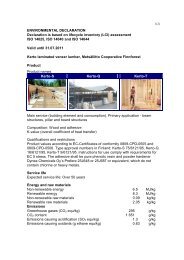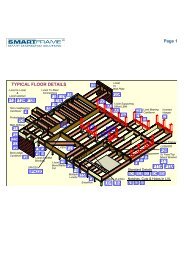SmartFrame Subfloor Design Guide - Tilling Timber
SmartFrame Subfloor Design Guide - Tilling Timber
SmartFrame Subfloor Design Guide - Tilling Timber
Create successful ePaper yourself
Turn your PDF publications into a flip-book with our unique Google optimized e-Paper software.
5 STAR ENERGY RATING AND <strong>SmartFrame</strong> SUB-FLOORS<br />
The introduction of the 5 Star Energy Rating Standard on 1<br />
July 2004 in Victoria means that all new homes in Victoria<br />
will now be more energy and water efficient, this measure<br />
designed to reduce greenhouse gas emissions and reducing<br />
our demand upon precious water resources. 5 star homes<br />
should also save home owners money on their heating,<br />
cooling and water bills.<br />
The process of achieving a 5 Star rating is quite flexible, and<br />
while there is no single formula for obtaining a specific<br />
energy rating, a range of features can be used. These<br />
include:<br />
i. Building orientation<br />
ii. Wall/ceiling insulation<br />
iii. Window type<br />
iv. Size<br />
v. Positioning<br />
vi. Shading and thermal performance<br />
vii. Floor products/insulation<br />
There has been a popular misconception that homes with<br />
raised timber floors cannot achieve the 5 Star standard.<br />
This is incorrect, houses with timber floors can meet the<br />
standard. This means that you can continue using this<br />
traditional, easy, and often more cost effective mode of<br />
construction while enjoying the benefits that <strong>SmartFrame</strong><br />
sub-floors offer.<br />
The approach to successfully designing an energy efficient<br />
lightweight house with timber flooring will be different to the<br />
approach that works best for a design with high thermal<br />
mass, such as double brick on a slab floor.<br />
Good building practice suggests that draughts should be<br />
minimised wherever possible. Typically, R3.2 ceiling and R2<br />
wall insulation levels may be needed.<br />
Good window design is important for all 5 Star houses,<br />
particularly those with timber sub-floors.<br />
• To minimise heat uptake in summer, east or west<br />
facing windows may need to be shaded from the<br />
summer sun with eaves or blinds.<br />
• For winter, a number of energy efficient options<br />
are available:<br />
i. Thermally improved windows for some or all<br />
windows. This included the choice of window<br />
frames used and/or the type of glass. For<br />
example, double-glazing can drastically<br />
reduce heat loss. Using double-glazing also<br />
overcomes the need to reduce window sizes<br />
particularly on south facing windows.<br />
ii. Maximise north facing glass to increase<br />
winter heat build up, provided it is shaded in<br />
summer with awnings or blinds.<br />
Tailoring the design to the site and orienting the house to<br />
make use of the winter sun are also particularly useful in<br />
achieving an energy efficient 5 Star outcome.<br />
This document is not intended to be an exhaustive reference<br />
on the 5 Star standard, but is intended to give advice on<br />
what Total R-values (R T ) a <strong>SmartFrame</strong> sub-floor system<br />
correctly fitted with certified insulation systems will provide.<br />
For general information please visit http://<br />
www.5starhouse.vic.gov.au/5_star_house_know.htm<br />
For more information on the 5 Star building regulations visit<br />
the Building Commission website at<br />
www.buildingcommission.com.au or call 1300 360 380.<br />
For more information about designing a 5 Star house and<br />
energy rating training and accreditation, visit the<br />
Sustainable Energy Authority website at<br />
www.sustainability.vic.gov.au or call 1300 363 744.<br />
For specific information on the insulation of timber subfloors,<br />
refer to FWPR&DC Project No PR05.1014<br />
“Insulation solutions to Enhance the Thermal Resistance of<br />
Suspended <strong>Timber</strong> Floor Systems in Australia” available from<br />
www.fwprdc.org.au.<br />
<strong>SmartFrame</strong> Sub-floor <strong>Design</strong> <strong>Guide</strong> 4



