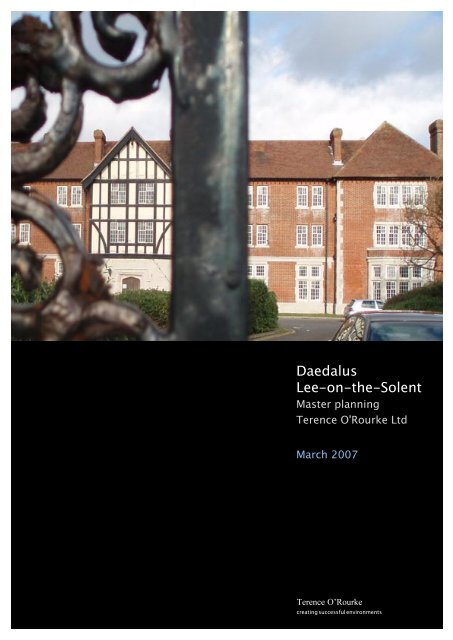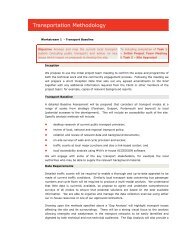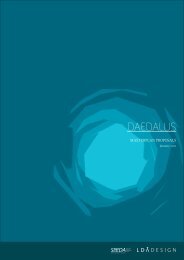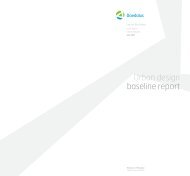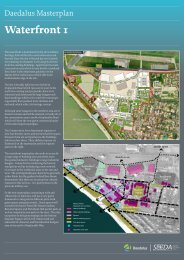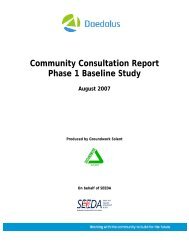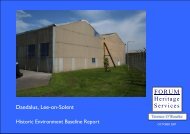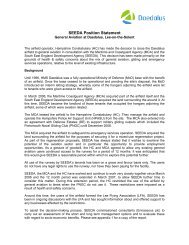5202.07 A4P Mplanning(rev.9 march).indd
5202.07 A4P Mplanning(rev.9 march).indd
5202.07 A4P Mplanning(rev.9 march).indd
Create successful ePaper yourself
Turn your PDF publications into a flip-book with our unique Google optimized e-Paper software.
Daedalus<br />
Lee-on-the-Solent<br />
Master planning<br />
Terence O'Rourke Ltd<br />
March 2007<br />
Terence O’Rourke<br />
creating successful environments
Daedalus<br />
Lee-on-the-Solent<br />
Master planning<br />
Terence O'Rourke Ltd<br />
March 2007<br />
Terence OʼRourke Everdene House<br />
Deansleigh Road Bournemouth BH7 7DU<br />
T: 01202 421142 F: 01202 430055<br />
E: maildesk@torltd.co.uk W: www.torltd.co.uk
1. Introduction<br />
Terence O’Rourke Ltd is delighted to have been given the opportunity<br />
to design a master plan for Daedalus. The location between two<br />
communities and the issues raised by the site’s built heritage, coastal<br />
setting and the strategic gap make this a unique and exciting project and<br />
one which we feel we are well suited to deliver.<br />
The Gosport Peninsula has suffered<br />
considerably from the decline in defense<br />
and manufacturing and we see the<br />
redevelopmnent of Daedalus as the<br />
key opportunity to reinvigorate both<br />
Stubbington and Lee-on- the-Solent with<br />
mixed use development which builds on the<br />
site’s distinctive character and provides a<br />
dynamic new focus for both communities.<br />
Terence O’ Rourke shares SEEDA’s<br />
commitment to achieving the highest design<br />
quality and we have won numerous awards<br />
for our work including the Royal Town<br />
Planning Insitute's Award for Sustainable<br />
Communities for our work in Stonebridge<br />
and two RTPI awards for Spatial Strategies<br />
in 2005 for our work in Poole and Taunton<br />
in 2005.<br />
environmental consultancy. In addition,<br />
given the importance of the historic<br />
environment and the reuse of historic<br />
buildings we have retained conservation<br />
consultants Forum Heritage Services (FHS).<br />
Terence O’ Rourke’s base in Bournemouth<br />
means that the site is readily accessible<br />
to us and we have extensive knowledge of<br />
the local area, having worked on projects<br />
in Southampton, Whitley, Fareham,<br />
Stubbington and Portsmouth. FHS are<br />
also based nearby and have extensive<br />
experience within Hampshire.<br />
We pride ourselves on the integration of<br />
our component disciplines and feel that the<br />
challenges of the site require collaboration<br />
between a number of specialisms. Our<br />
team of staff are qualified and experienced<br />
in urban design and master planning,<br />
architecture, landscape architecture and
Stubbington<br />
800m<br />
school<br />
community centre<br />
library<br />
post office<br />
shops<br />
marine industries<br />
hangars<br />
listed building<br />
bus routes<br />
Marine Coastguard Agency<br />
town centre<br />
10 minute walk<br />
potential access point<br />
Lee-on-the-Solent<br />
800m
2. Appreciation<br />
Following visits to the site and it’s surroundings, and our initial<br />
background research, we identified the following key issues and<br />
opportunities:<br />
Integrating the development into its<br />
surroundings<br />
The removal of the security fences<br />
around Daedalus will be a symbolic act<br />
signalling the integration of the site with its<br />
neighbouring communities. Connecting<br />
to and complimenting the seafront,<br />
Stubbington and Lee-on-the-Solent can<br />
be achieved by creating a legible and<br />
permeable network of routes into the site.<br />
While regenerating the site itself, new uses<br />
should also bring increased vitality to the<br />
existing town centres rather than competing<br />
with them.<br />
The historic environment<br />
A number of listed and unlisted buildings<br />
contribute to the unique character of<br />
Daedalus. They create a strong starting<br />
point to develop a vision for the site and<br />
have potential to be brought into a range of<br />
active uses.<br />
Diversifying the site<br />
To realise the full potential of the site the<br />
redevelopment should achieve a mix of uses<br />
such as leisure, employment, education<br />
and a range of housing. The mix should<br />
meet the needs of the nearby communities<br />
and the scheme should be able to adapt to<br />
changing demands over time.<br />
Participation<br />
Ensuring that the concerns and aspirations<br />
of local people are fed into the master<br />
planning process effectively will be crucial<br />
and we will work closely with the community<br />
consultants, Gosport and Fareham Borough<br />
Councils and other stakeholders to achieve<br />
this.<br />
Employment development<br />
The area currently has high levels of<br />
out-commuting and the introduction of<br />
employment uses will help to make the<br />
peninsula more self-sustaining. There is<br />
potential to create local jobs by building on<br />
local marine and aviation expertise as well<br />
as by adding other growth sectors.<br />
The strategic gap<br />
A creative approach and landscape focus<br />
will be necessary when considering<br />
development in the north eastern and<br />
north western parts of the site given the<br />
requirement to maintain the open character<br />
of the gap between Stubbington/ Lee-onthe-Solent<br />
and Fareham/ Gosport.<br />
Mineral deposits<br />
The need to safeguard mineral deposits<br />
under parts of the site is highlighted in the<br />
joint planning statement for Daedalus.<br />
Minimising environmental impact<br />
The regeneration of Daedalus will the<br />
biggest development in the area and as a<br />
SEEDA project it should be an exemplar<br />
scheme, designed to minimise energy and<br />
water consumption and support sustainable<br />
waste management and biodiversity.<br />
Left: Our initial appreciation of the context, showing key<br />
features and facilities and highlighting the relationship<br />
between the site and the centres of Stubbington and Lee-onthe-Solent.<br />
Right: Bikes in Stubbington town centre. The flat landscape<br />
lends itself to cycling and the scheme should be designed to<br />
encourage this.
Southern area<br />
The southern part of the site including<br />
the conservation area and listed buildings<br />
will be the main focus for mixed use<br />
development at Daedalus due to the<br />
existing concentration of buildings, the<br />
location within the built up area and the<br />
proximity to the seafront and the centre of<br />
Lee-on-the-Solent.<br />
The collection of historic buildings give<br />
the site instant character and structure.<br />
Most appear to be in good condition with<br />
the potential to accommodate a range<br />
of residential, employment and leisure<br />
uses. This site also lends itself to a mix<br />
of soft and hard surface public spaces.<br />
The former may be concentrated amongst<br />
residential buildings with the latter<br />
providing flexibility around employment<br />
buildings<br />
Good physical and visual links with the<br />
surrounding neighbourhoods are possible.<br />
There is potential to create access points<br />
from a number of streets making the site<br />
accessible from the seafront, town centre<br />
and adjoining residential areas.<br />
Top left: location of the southern area<br />
Top centre: the development should reconnect the sire to<br />
the seafront.<br />
Top right: the site should become part of a natural network of<br />
routes, fully integrated with the existing urban fabric.<br />
Above: the officers mess, set in a more active and accessible<br />
green space.
The three WWI hangars at the front of<br />
the site occupy a prime position with<br />
the potential to achieve high values and<br />
animate the seafront. Bringing them into<br />
active use will be a key challenge. The<br />
area including the hangars would be an<br />
obvious focus for the development of<br />
marine industries, drawing on local skills.<br />
Although there is no quayside or dry dock,<br />
the potential to make greater use of the<br />
slipway for access to the sea should be<br />
investigated. Small scale shops and cafes<br />
could support residential and employment<br />
development and help the site to remain<br />
active at different times of the day and<br />
week.<br />
Given the existing large buildings within the<br />
site and the open setting of the airfield and<br />
seafront, parts of the site have the potential<br />
to incorporate buildings of a significant<br />
scale for residential or commercial uses.<br />
The proximity to the centre of Lee-on-the-<br />
Solent and bus routes to Fareham and<br />
Gosport also support relatively high density<br />
development in this location. The attractive<br />
historic building pictured above creates a<br />
strong landmark at the end of King’s Road.<br />
Daedalus has the potential to create a<br />
high quality environment for residential<br />
development, particularly adjacent to the<br />
secluded and characterful residential area<br />
to south east. Manor Way, above, has an<br />
almost rural character and could be one of<br />
several attractive and modestly trafficked<br />
approaches to the site.<br />
Above left: One of the listed WWI hangars which occupy a key<br />
position on the site<br />
Above centre: Characterful historic building which terminates<br />
the view down kings Road<br />
Above right: View down the attractive Manor Way, a quite<br />
approach to the site.
North western area<br />
The north western part of the site is located<br />
within the strategic gap but is relatively<br />
concealed. Development here could help<br />
to soften the existing angular edge to the<br />
gap when combined with new stuctural<br />
landscape.<br />
The case could also be investigated for<br />
housing development within this part of<br />
the gap. Residential units here could be<br />
relatively hidden, would integrate with the<br />
existing housing and would be within walking<br />
distance of Stubbington town centre.<br />
The prominent and accessible hangar on<br />
Gosport Road, opposite Baycroft Special<br />
School, has potential for leisure, training<br />
or community use. This could be related<br />
to Baycroft School or Crofton Secondary<br />
School adjacent.<br />
There is potential to reuse or replace the<br />
existing hangars with employment uses<br />
either in the short or lomg term, albeit that<br />
these should relate comfortably to adjacent<br />
housing.<br />
There are a number of potential access<br />
points including Hammond industrial park<br />
(left), William Close (pictured above centre)<br />
and East House Avenue. Land swaps may<br />
be necessary in order to create effective<br />
connections into the western part of the site.<br />
Top left: location of the north western area.<br />
Top centre: William Close would provide a relatively direct<br />
potential access.<br />
Above: Hammond Industrial Park is another possible<br />
connection, which could give access to a development of<br />
small scale workshop units.<br />
Above right: a prominent hangar with potential for community<br />
or leisure use.
Above: The hangars are distinctive landmarks in the open grassland.
North eastern area<br />
This part of the site is both the most<br />
exposed within the strategic gap and the<br />
most accessible from the strategic road<br />
network.<br />
Various scenarios could be explored for<br />
development here. In the existing built<br />
footprint, illustrated right, the hangars<br />
are widely distributed across the centre<br />
of the site. As shown above, numerous<br />
configurations of the developed area are<br />
possible (compact, dispersed, closer<br />
to the motorway or the built up area of<br />
Lee). Landscape impact needs to be<br />
investigated.<br />
The existing hangars make striking<br />
landmarks scattered in the grassland.<br />
Their simple forms, dispersed layout<br />
and muted colours mean that the open<br />
character of the gap is maintained.<br />
Opportunities to reuse or replace the<br />
hangars for recreation or employment<br />
uses need to be explored.<br />
Top left: location of the north eastern area<br />
Top right: possible reconfigurations of the built footprint<br />
Above right: the existing footprint of the hangars.
Additional sites<br />
The three small additional sites aquired by<br />
SEEDA outside the main Daedalus sites<br />
appear relatively free from constraints and<br />
could be useful in adding value to the overall<br />
development pot.<br />
Above: location of the three additional sites
3. Skills and experience<br />
From the wide range of skills and experience within Terence O’Rourke we<br />
have put together a team which will bring enthusiasm and imagination<br />
to the project, together with specialist skills in master planning, urban<br />
design, architecture, conservation, stakeholder engagement and<br />
landscape.<br />
High quality, creative masterplanningg<br />
As a practice we have developed a<br />
reputation for our innovative approach<br />
and our consistently high quality output.<br />
We always start from first principles, look<br />
for new ways of doing things, question<br />
preconceptions.<br />
In the Poole Bridge Regeneration Project,<br />
for instance, we challenged the proposal for<br />
a long harbour crossing and suggested a<br />
shorter, more pedestrian friendly, landmark<br />
bridge, located adjacent to the heart of<br />
town where it could kick start regeneration.<br />
The project won the RTPI Spatial Strategy<br />
award in 2005. Judges commented that<br />
“this is no paper exercise; it is already<br />
leading to action on the ground.”<br />
Above left: characterisation of Poole's new waterfront.<br />
Right: an early visualisation of the Poole master plan.
Mixing uses<br />
Sustainability<br />
Achieving an appropriate mix of uses is a<br />
central theme in all our master planning<br />
work and our projects incorporate a<br />
variety of uses within buildings, streets<br />
and neighbourhoods. Our team is familiar<br />
with the challenges of mixing uses and we<br />
are experienced in over coming these to<br />
achieve varied and integrated schemes.<br />
Our master plan for Stonebrige, Brent,<br />
much of which has already been built<br />
incorporates1,500 new homes, offices,<br />
shopping areas, a church, health,<br />
community and recreation facilities.<br />
Buildings include the Stirling Prize<br />
shortlised Fawood Children’s Centre and<br />
the Hillside Hub, which is now being built to<br />
incorporate a radio station, community and<br />
health uses, retail and car parking.<br />
We welcome SEEDA’s emphasis on<br />
achieving sustainable development.<br />
Sustainable thinking is inherent in our<br />
approach from the layout of a master plan<br />
to the sustainable construction of individual<br />
buildings. Our architects are accustomed<br />
to achieving high standards in BREEAM<br />
and Ecohomes and our environmentalists<br />
are able to provide specialist input on<br />
matters such as energy from waste and<br />
wind power.<br />
We share the holistic approach<br />
encompassed in the SEEDA’s sustainability<br />
checklist and believe that sustainable<br />
developments are not only environmentally<br />
responsible but also fully integrated into<br />
their surroundings, socially cohesive,<br />
economically successful and able to adapt<br />
over time.<br />
Our commitment to sustainability was<br />
recognised in 2005 when we won the<br />
Sustainable Communities Award for<br />
our regeneration work in Stonebridge in<br />
2005. Our work here has included master<br />
planning, site briefs and design codes.<br />
Judges commented that<br />
“a genuinely sustainable community has<br />
been created...far from being a quick fix (the<br />
project) looks comprehensively at the longterm<br />
future”.<br />
Above: flats fronting a superstore in Poole<br />
Above right: a photomontage for one of Terence O'Rourke's<br />
numerous wind farm projects.
Historic environment<br />
Landscape<br />
We have detailed experience of developing<br />
master plans which respond sensitively to<br />
conservation areas and listed buildings.<br />
Recent projects include our work in<br />
Park Village, a historic hospital site in<br />
Basingstoke where the core is designated<br />
as a conservation area. Construction is<br />
now underway, to designs by our in-house<br />
architects, incorporating the conversion of<br />
historic buildings, new housing and flats<br />
and a mixed use centre. Given the crucial<br />
importance of this aspect of the master<br />
plan we have asked FHS to work with us<br />
on building significance, conversion and<br />
feasability.<br />
The involvement of our experienced<br />
landscape architecture team will be<br />
particularly important in ensuring that<br />
the open character of the strategic gap is<br />
maintained. Technically robust assessments<br />
to withstand challenge are produced by this<br />
team using best practice techniques and<br />
guidance.<br />
Above: an imaginative scheme for a listed tram shed in<br />
Northampton.
Inclusive design and accessibility<br />
Planning applications<br />
As a practice Terence O’Rourke<br />
is committed to creating inclusive<br />
environments and we believe that this<br />
requires people of different ages, from<br />
different backgrounds and with different<br />
needs to participate in the master planning<br />
process. We believe it is important for<br />
schemes to support the development of<br />
mixed communities, cater for different<br />
incomes, age groups and family sizes and<br />
incorporate spaces sufficiently flexible to<br />
adapt to diverse and changing requirements.<br />
Ease of access is a key concern and we<br />
recognise that places which are sensitively<br />
designed to cater for those with limited<br />
mobility are easier for everyone to use.<br />
We have extensive experience of preparing<br />
material for the submission of major and<br />
complex planning applications and are<br />
fully familiar with the latest requirements.<br />
We are accustomed to seeing through our<br />
master planning projects such as Poole<br />
Bridge Regeneration Initiative, Taunton<br />
Vision and Park Village to the planning<br />
stage and beyond. We are accustomed<br />
to working with planning consultants to<br />
prepare material for planning applications<br />
and have worked in this way on many<br />
proposals.<br />
A current exemplary project in Devonport,<br />
Plymouth with English Partnerships and<br />
Redrow Homes is incorporating inclusivity<br />
and accessibility as a core component of a<br />
high density regeneration area.<br />
Above right: a character sketch of Park Village, Basingstoke,<br />
now under construction. The scheme carefully combines new<br />
development with the reuse of historic buildings.
4. The team<br />
Left to right:<br />
Richard Summers<br />
Sophie Leon<br />
Juliet Matthews<br />
Abhishek Xavier<br />
Simon Bircham<br />
Jane Copeland<br />
Jo Griffiths<br />
Bob Edwards<br />
James Webb<br />
Ronald Gorman DipTP FRSA MRTPI<br />
Ron will be the Director with overall<br />
responsibility for the project at board level.<br />
Richard Summers MA Dip UD MRTPI<br />
Richard is a Technical Director within the<br />
urban design team. Since joining Terence<br />
O’Rourke, Richard has demonstrated his<br />
versatility by developing proposals for<br />
a sustainable urban extension to Milton<br />
Keynes; formulating urban design strategies<br />
for the regeneration of Poole town centre in<br />
connection with a second harbour crossing;<br />
and devising appropriate urban design<br />
approaches for a variety of brownfield sites,<br />
including coordinating the production of high<br />
quality documents and images specific to<br />
each project.<br />
He is currently working on the community led<br />
regeneration of the former Stores Enclave at<br />
Devonport in Plymouth. New homes, retail,<br />
leisure and employment opportunities are<br />
planned which will breathe life back into a<br />
deprived area and regain local pride.<br />
As a result of his experience in both the<br />
public and private sectors, Richard has<br />
considerable expertise in the development<br />
process as well as current best practice in<br />
urban design, conservation and regeneration.<br />
He has a track record in understanding and<br />
interpreting the needs and aspirations of<br />
commercial clients and the public sector,<br />
and in engaging with local communities and<br />
special interest groups.<br />
Before joining the practice, Richard spent<br />
nine years at Westminster Council in the<br />
urban design and conservation team.<br />
There he worked on schemes such as Tate<br />
Britain, Victoria Station, Leicester Square<br />
Hippodrome and the Royal Army Medical<br />
College at Millbank.<br />
Sophie Leon MTCP Dip UD MRTPI<br />
Sophie is a Senior Urban Designer with<br />
experience in the public and private sectors.<br />
After qualifying as an urban designer<br />
Sophie worked at Tibbalds TM2, where she<br />
prepared housing layouts for a number of<br />
surplus sites for Hampshire County Council<br />
and was involved in the development of a<br />
master plan for an urban extension to the<br />
north of Basingstoke. She then joined Kent<br />
Architecture Centre as an Urban Designer<br />
and Design Review Advisor. She assessed<br />
numerous large and complex development<br />
proposals for the South East Regional<br />
Design Panel which the Centre runs for the<br />
South East England Development Agency.<br />
Schemes reviewed included Rochester<br />
Riverside, a high density mixed use<br />
development on a 30 hectare brown field<br />
site adjoining Rochester’s historic core, and<br />
Shoreham Renaissance strategy, prepared<br />
to guide the development of a small, south<br />
coast town.<br />
Sophie has experience in producing detailed<br />
design briefs and character appraisals as<br />
well as particular expertise in residential<br />
development, having prepared illustrated site<br />
briefs and a best practice guide for the South<br />
East England Development Agency.<br />
Juliet Matthews BALA MAUD<br />
Juliet is an Associate Director in Urban<br />
Design, and is qualified as both a landscape<br />
architect and an urban designer. She has<br />
more than nine years of experience, working<br />
on master plans for complex mixed use<br />
and residential schemes, public spaces and<br />
detailed streetscapes. Juliet has recently<br />
joined the team from Gillespies where she<br />
worked on a wide range of urban design<br />
projects for numerous clients. Recent<br />
projects include a public realm vision and<br />
signage strategy for the regeneration of the<br />
Thames Gateway , and a detailed master<br />
plan for the regeneration of Gloucester<br />
Docks as part of a major waterfont mixed use<br />
development.<br />
Juliet also produced a wider strategy for<br />
Telford, which demonstrated how a vision<br />
for regeneration could be promoted to<br />
enhance the perception of the heart of the<br />
town, incorporating a detailed master plan<br />
for the town park. She has also produced<br />
major housing master plans, including<br />
major proposals for the West Midlands<br />
to demonstrate how sustainable new<br />
neighbourhoods could be created.<br />
Abhishek Xavier BArch MA<br />
Abhishek is an Urban Designer, with an<br />
architectural background, who joined the<br />
practice in 2002. Having trained as both<br />
an architect and urban designer, he has<br />
particular skills in the development of realistic<br />
and imaginative design solutions. He has<br />
contributed to master plans and design<br />
concepts for town centre redevelopment<br />
projects, residential schemes and large scale<br />
mixed use developments.<br />
Abhishek has worked on a number of<br />
urban extensions and new communities,<br />
including projects at Devizes and Apsley,<br />
Hemel Hempstead, involving site analysis,<br />
development of design concepts and the<br />
preparation of master plans.
Simon Bircham BSc(Hons) Arch DipArch<br />
ARB RIBA<br />
Since joining the practice, Simon has been<br />
involved in a broad range of projects from<br />
residential schemes in Birmingham and<br />
Poole to a £2 million sports pavillion and<br />
youth facility for Stonebridge Housing<br />
Action Trust. Simon is currently working on<br />
a planning application for Park Village, a<br />
new residential community of more than one<br />
thousand homes and a mixed use village<br />
centre based on the site of the former<br />
Park Prewett hospital in Basingstoke. The<br />
development brief incorporates a master<br />
plan for the whole site, including the village<br />
centre and shops, and allows for the<br />
conversion of existing historic institutional<br />
buildings and the provision of new housing<br />
and flats.<br />
Simon is particularly interested in the<br />
development of design solutions that<br />
address sustainability issues. He gained<br />
first prize in the Velux Lifetime Housing<br />
Design Competition 2000. The competition<br />
required the ever changing needs of a family<br />
to be carefully addressed in the design,<br />
with particular regard to its lifecycle and<br />
also with regard to providing sustainable<br />
solutions for the design of the community.<br />
Jane Copeland ARB RIBA<br />
Jane has worked on a wide range of<br />
projects including a number of aviation<br />
related schemes and projects in greenbelt<br />
and other sensitive locations.<br />
Her landscape planning experience includes<br />
master planning, most recently on projects<br />
at the former Filton Airfield near Bristol and<br />
a former barracks site at Fleet in Hampshire.<br />
Jane has also been involved in the design<br />
of landscape for the redevelopment of<br />
Farnborough Airport within an area of<br />
particular landscape sensitivity and has<br />
been involved in undertaking landscape and<br />
visual impact assessments for commercial<br />
hangar buildings at Luton Airport. She has<br />
contributed to landscape and visual impact<br />
assessment work, including residential<br />
developments, energy from waste facilities,<br />
airports and industrial buildings.<br />
Jo Griffiths BA(Hons) MSc<br />
Jo is an Environmental Manager and<br />
has worked on a range of projects,<br />
contributing to screening and scoping<br />
reports and environmental statements.<br />
These projects have been predominantly in<br />
the renewable energy and leisure sectors.<br />
After completing her MSc, Jo worked at the<br />
GeoData Institute as a researcher. She was<br />
involved with projects looking at a variety<br />
of subjects, including tourism, land use,<br />
river catchment dynamics and ecology. Her<br />
role involved data collection in a number<br />
of different media, from fieldwork to digital<br />
capture and archive studies, as well as data<br />
processing and management, and report<br />
compilation.<br />
Bob Edwards (FHS) Bsc Dip Archaeology<br />
IHBC MIFA<br />
Bob is a Historic Environment Consultant<br />
and Partner at Forum Heritage Services,<br />
a consultancy that offers a wide<br />
range of historic environment services<br />
including conservation area appraisals,<br />
archaeological desk-based assessments,<br />
building recording and listed building<br />
condition surveys .<br />
He recently assisted Hampshire County<br />
Council with a Strategic Landscape<br />
Sensitivity project and undertook building<br />
surveys for the National Trust.<br />
Bob was previously the Principal<br />
Conservation Officer at Hampshire<br />
County Council where he advised district<br />
authorities in their conservation work, in<br />
particular relating to Buildings at Risk and<br />
grant aid.<br />
James Webb (FHS) BSc MSc Dip UD<br />
DCDOG IBPT IHBC<br />
James is a Historic Environment<br />
Consultant, Partner at Forum Heritage<br />
Services, and former member of the South<br />
East Regional Design Panel. He is also<br />
a part time Conservation and Design<br />
Officer for North Dorset District Council,<br />
working on all aspects of the conservation<br />
of the built environment. James is<br />
currently involved in writing a Borough<br />
wide landscape character appraisal for<br />
Restormel Borough Council, a conservation<br />
plan for the Priest’s House Museum<br />
in Wimborne and a Conservation Area<br />
Appraisal for the City of Salisbury. Recent<br />
work includes preparing a Buildings At<br />
Risk Survey for Fareham Borough Council,<br />
including detailed surveys of Fort Fareham<br />
and Fort Wallington and producing 12 draft<br />
conservation area appraisals for Salisbury<br />
District Council.<br />
James was previously Principal<br />
Conservation Officer at Christchurch<br />
Borough Council where he was responsible<br />
for the delivery of conservation policy<br />
throughout the borough. Prior to this<br />
he was a Senior Conservation Officer at<br />
Hampshire County Council where his work<br />
included recording of key military buildings<br />
including a number of listed buildings in<br />
Gosport and Fareham.
5. Methodology<br />
This section sets out the steps required, and the tasks and techniques we<br />
envisage using, to produce a robust master plan for Daedalus.<br />
Our approach is based on:<br />
• Strong team working across the board<br />
• Understanding and building upon<br />
existing work<br />
• Harnessing the energy and enthusiasm<br />
of stakeholders<br />
• Understanding the commercial<br />
requirements of key businesses<br />
• Challenging established positions<br />
to explore opportunities and ensure<br />
robustness<br />
• Continuously monitoring and<br />
contributing to the evolving policy<br />
framework<br />
• Evolving core principles against which<br />
proposals can be tested<br />
• Building a broad consensus for change<br />
• Identifying early priorities and<br />
opportunities<br />
• Helping develop a clear and concise<br />
delivery strategy<br />
Although the process is iterative we<br />
envisage five principal tasks:<br />
1. Baseline audit and Visioning<br />
2. Strategy and Principles<br />
3. Community and stakeholder<br />
engagement<br />
4. Option evaluation<br />
5. Master plan & delivery<br />
Task one:<br />
Baseline audit and visioning<br />
A fundamental element of the baseline audit<br />
will be to achieve clarity where possible and<br />
isolate those issues which require further<br />
examination.<br />
The commissioning meeting will provide an<br />
opportunity to agree the core documents<br />
to be reviewed, the key stakeholders to<br />
be involved (and at what stages), and any<br />
co-ordination required with other studies<br />
or initiatives being promoted by the local<br />
authorities or SEEDA. The study team will<br />
also require comprehensive digital mapping<br />
at this point. Oblique aerial photographs<br />
would also be useful.<br />
The key findings will be presented to<br />
the client group in the form of summary<br />
reports and drawings. These will capture<br />
the essential physical, visual, townscape,<br />
movement, heritage and landscape<br />
qualities of Daedalus and its hinterland.<br />
This package of information will provide<br />
a lasting resource for the life of the<br />
masterplanning project and beyond. Given<br />
the potential scope of an audit, and the<br />
inquisitiveness of the masterplanning team,<br />
the collection, sifting and recording of<br />
relevant, or potentially relevant, information<br />
tends to continue throughout the life of the<br />
study.<br />
Mini-tasks<br />
The following will be used in the baseline<br />
audit:<br />
1 Characterisation<br />
The overall context for the project will be<br />
provided by a rapid characterisation of<br />
the neighbouring urban areas of Lee-onthe-Solent<br />
and Stubbington. The aim is to<br />
explain the structure of each place, their<br />
key components and the way each works<br />
– in movement, townscape and commercial<br />
terms. This will highlight, for instance,<br />
key uses and destinations, landmarks<br />
and gateway features, character areas,<br />
key public or open spaces, noteworthy<br />
buildings, topographical features,<br />
important views, sensitive historic/<br />
environmental areas, principal vehicle,<br />
cycle and pedestrian routes and barriers to<br />
movement.<br />
2 Landscape appraisal<br />
In addition to the above, and in view of the<br />
critical importance of the Strategic Gap, a<br />
technically robust landscape appraisal will<br />
be carried out including. It would address<br />
issues including landscape pattern, type<br />
and character, the relationship between<br />
the site, its constituent parts and existing<br />
settlements, visibility of the site from the<br />
surrounding landscape and townscape,<br />
inter-visibility and coalescence of the<br />
settlements and potential for development.<br />
Above: character areas in Weymouth.<br />
This would include a site visit and<br />
comprise a written report with drawings<br />
identifying key landscape issues and a few<br />
representative viewpoint photographs from<br />
local areas.
3 Site assessment.<br />
Detailed site assessments will be produced<br />
for each site with the principal focus being<br />
on the developed area at the southern<br />
end of the airfield. The baseline audit<br />
will identify and illustrate the physical<br />
characteristics of each development site<br />
and its context, as well as the key issues<br />
relevant for development. It is assumed<br />
that topographical surveys already exist,<br />
or will be commissioned, of individual<br />
sites. The key output will be a simple<br />
issues plan (or plans) for each site which<br />
encapsulates key factors relevant to its<br />
development. These will be invaluable for<br />
briefing participants in design workshops<br />
and consultations.<br />
5 Sustainability Appraisal<br />
This will be carried out for all parts of the<br />
site against a common set of agreed criteria<br />
and set out in the form of a short report.<br />
This will help identify the varied potential<br />
across the site. It will be predominantly<br />
desk-based and will identify natural<br />
heritage features and character areas, any<br />
protected species or habitats, as well as<br />
water quality. The aim will be to establish<br />
any potential constraints to development<br />
or potential ecology biodiversity or visitor<br />
attraction opportunities. Key sources will<br />
include the Environment Agency, English<br />
Nature, County Council and District<br />
Council.<br />
Visioning<br />
In parallel with the above broad<br />
information gathering exercise, we will<br />
begin to establish the vision for the site.<br />
Contributions to the vision are likely to<br />
come from any number of sources and<br />
encounters as well as from focused and<br />
planned workshops or consultations. Set<br />
down in a brief and accessible collection<br />
of words and images the aim is to capture<br />
a bold, aspirational yet realistic future for<br />
the site.<br />
4 Movement mapping<br />
The master plan for Daedalus should be<br />
founded on a thorough understanding of<br />
existing access and movement patterns in<br />
and around the site as well as a strategic<br />
overview of its location within the Lee,<br />
Fareham and Gosport sub-region. We<br />
would work with the appointed Transport<br />
consultants to understand and illustrate<br />
these patterns which will help in identifying<br />
the potential of the site and its sub-areas.<br />
We would expect the Transport consultants<br />
to broadly identify the development<br />
capacity of key parts of the site as well as<br />
the nature of any transport improvements at<br />
this stage.<br />
6 Historic built environment review<br />
The baseline audit will include an<br />
overview of the significance of the site<br />
and its buildings and spaces from an<br />
archaeological and historic buildings<br />
perspective. This can be used as a<br />
resource against which proposals can be<br />
assessed. The aim will be for this piece<br />
of work to be agreed between the client’s<br />
masterplanning team, the local authorities<br />
and English Heritage.<br />
Above right: an image used in consultation on the vision for<br />
Falmouth Waterfront.
Task two<br />
Strategy and principles<br />
In order to ensure the strategy is robust it<br />
is important that major issues and priorities<br />
are identified early on in the process,<br />
even if they ultimately become modified or<br />
superseded. First impressions and instincts<br />
often prove to be correct. But even if they<br />
turn out not to be they should always<br />
be subject to extended testing, through<br />
discussions with stakeholders and the<br />
client team.<br />
The issues we anticipate include:<br />
1 Design<br />
• What is the appropriate scale and form<br />
for the sites<br />
• Where should the key focal spaces be<br />
established and at what scale<br />
• To what extent should historic buildings<br />
influence the master plan<br />
2 Economic<br />
• What is the potential for commercial<br />
uses on the sites<br />
• What environments and formats are<br />
best to support the marine and aviation<br />
industries<br />
• How could Daedalus contribute to<br />
tourism and leisure<br />
3 Social<br />
• To what extent can Daedalus contribute<br />
to social cohesion and integration in the<br />
locality<br />
• Where should affordable housing<br />
be accommodated, and at what<br />
proportions<br />
Above right: Town centre growth in Yeovil .<br />
4 Sustainability<br />
• How can sustainable transport modes<br />
be encouraged at Daedalus<br />
• How can environmental and economic<br />
sustainability best be combined<br />
• How can Daedalus set a sustainable<br />
benchmark for South Hampshire<br />
5 Delivery<br />
• What will be the key public/private<br />
partnerships<br />
• What external agencies can assist with<br />
gap funding, grants or indirect support<br />
• Which projects or parcels can provide<br />
early funding to the scheme<br />
Task Three<br />
Community and stakeholder<br />
engagement<br />
Whilst this will be led by the Community<br />
consultants we would expect to make a<br />
significant contribution to this element<br />
of the project. The divide between the<br />
Community and Stakeholders is, in<br />
our view, largely a false one. Here it is<br />
essentially a distinction between those with<br />
a direct involvement or remit for the site,<br />
and the public beyond the boundary.<br />
Community<br />
For engagement to have real value it is<br />
essential for the study team, and client<br />
team, to demonstrate wholehearted<br />
commitment to the process and for<br />
all involved to enter genuine debate.<br />
Community events will typically concentrate<br />
on issues relating to design, movement,<br />
land uses and development, and<br />
representatives from the study team will<br />
attend to cover these areas.<br />
Stakeholders<br />
Key stakeholders will be identified early in<br />
the process and will be those individuals<br />
or organisations that are likely to be central<br />
to understanding or unlocking an issue<br />
on the site. These may be drawn from,<br />
for example, local residents associations,<br />
schools and colleges, youth forums,<br />
students groups, local businesses,<br />
economic partnerships and initiatives,<br />
sports organisations, bus operators or<br />
civic societies. It is likely to be necessary<br />
to consult with external agencies such as<br />
English Heritage and the Environment
Agency and potentially with CABE, the<br />
Housing Corporation, English Partnerships,<br />
Arts Council South East, and the South<br />
East Regional Design Panel.<br />
Task four<br />
Option Evaluation<br />
As an overall strategy begins to emerge the<br />
central role of key sites will be confirmed.<br />
For each of the sites identified, a concept<br />
plan will be produced, based on the<br />
outcomes of the stakeholder workshops<br />
and the baseline assessment. For the<br />
majority of sites a block plan and key<br />
design principles diagram will be provided,<br />
supported by a simple three-dimensional<br />
model.<br />
This will be sufficient to guide the form of<br />
future development and enable broad<br />
costings and viability to be assessed. This<br />
will not be a full development appraisal, but<br />
will provide a clear indication as to whether<br />
the proposals are likely to:<br />
1. Require public subsidy.<br />
2. Be broadly viable.<br />
3. Generate surplus value to help fund<br />
other projects.<br />
The proposals for each site will be tested<br />
with the principal relevant stakeholders to<br />
ensure broad acceptance, before being<br />
discussed with the wider community and<br />
being incorporated in to the master plan.<br />
Right: Mixed use master plan in Warwick.<br />
Visualisation<br />
In order to assist the team in discussions<br />
relating to the study area a simple CAD<br />
massing model will be produced. This will<br />
illustrate the overall form of the town centre<br />
and seafront, including key landmarks, in<br />
terms of its scale and grain, and will be<br />
invaluable in testing basic site and area<br />
proposals.<br />
Task five<br />
Master plan & Delivery<br />
Master plan<br />
This will comprise both a series of plans<br />
and a suite of documents, and will<br />
be designed to explain the vision and<br />
strategy for the project area, the rationale<br />
for development and the nature of key<br />
elements. It will cover:<br />
• Activity focuses<br />
• Key proposals<br />
• Landmark projects and gateway<br />
features<br />
• Public transport links, access and<br />
parking<br />
• Principal vehicle, cycle and pedestrian<br />
routes<br />
• Active frontages/ground floor uses<br />
• Public spaces and landscaping<br />
• Building heights/scale<br />
• Key views.<br />
The final Master Plan will need to serve a<br />
number of purposes. This can be difficult<br />
to achieve within a single document<br />
and therefore, for clarity and impact, a<br />
simple summary document is likely to<br />
be preferable, with additional supporting<br />
reports and appendices as necessary.<br />
The summary document must demonstrate:<br />
1. a distinctive and exciting vision for<br />
Daedalus<br />
2. a robust and defensible rationale for the<br />
strategy<br />
3. the flexibility to adapt to changing<br />
economic circumstances<br />
4. consistency with the wider policy<br />
framework<br />
5. consistency with other development<br />
proposals<br />
6. that it meets the commercial needs of<br />
key operators, in the short and long<br />
term<br />
7. that it meets the social needs of future<br />
and neighbouring residents<br />
8. a clear mechanism for implementation.
6. Conclusion<br />
Daedalus is a varied and complex site<br />
and it is its uniqueness which makes the<br />
project so interesting to Terence O’Rourke<br />
and Forum Heritage Services - off the shelf<br />
solutions cannot be applied here.<br />
Through two world wars and beyond<br />
Daedalus was central to the function of the<br />
Gosport peninsula, at the cutting edge of<br />
naval and aviation activity. Its purchase by<br />
SEEDA creates an opportunity for the site<br />
to regain an important role for the life and<br />
economy of the area.<br />
By working closely with SEEDA, local<br />
stakeholders and the wider community<br />
our carefully selected team has the<br />
dedication, skills and vision to shape<br />
the future of Daedalus as a development<br />
driving the regeneration of the adjacent<br />
towns and acting as an exemplar mixed use<br />
development in a unique historic context.<br />
Left: A series of images which illustrate a variety of building<br />
types, uses and materials which may be appropriate and<br />
Daedalus, creating a high quality and distinctive environment.
Terence OʼRourke Everdene House<br />
Deansleigh Road Bournemouth BH7 7DU<br />
T: 01202 421142 F: 01202 430055<br />
E: maildesk@torltd.co.uk W: www.torltd.co.uk


