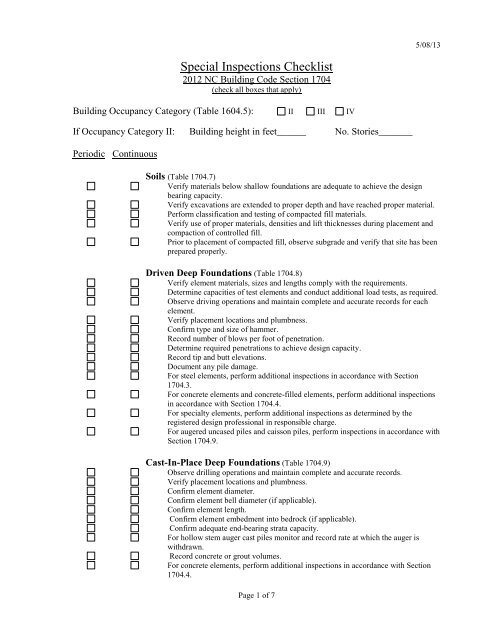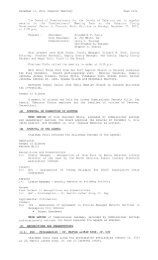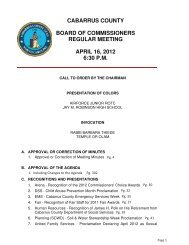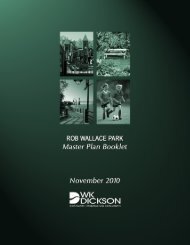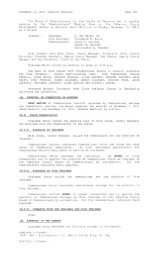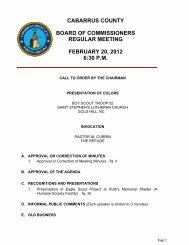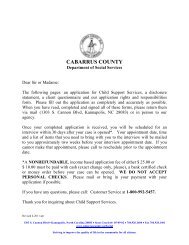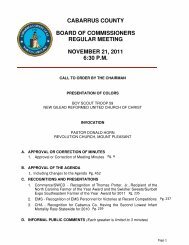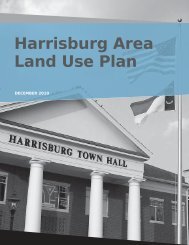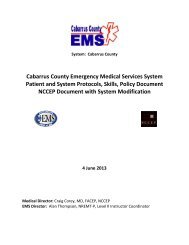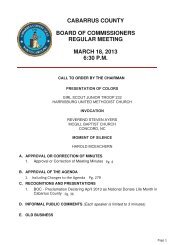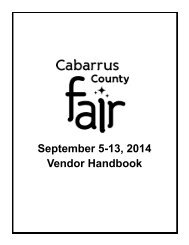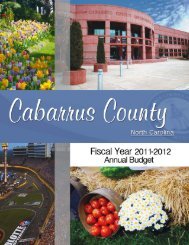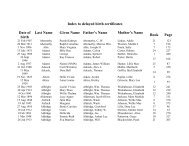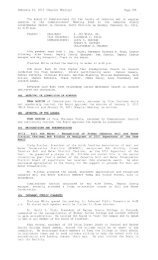2012 Special Inspections Checklist
2012 Special Inspections Checklist
2012 Special Inspections Checklist
Create successful ePaper yourself
Turn your PDF publications into a flip-book with our unique Google optimized e-Paper software.
5/08/13<br />
<strong>Special</strong> <strong>Inspections</strong> <strong>Checklist</strong><br />
<strong>2012</strong> NC Building Code Section 1704<br />
(check all boxes that apply)<br />
Building Occupancy Category (Table 1604.5): II III IV<br />
If Occupancy Category II: Building height in feet______ No. Stories_______<br />
Periodic Continuous<br />
Soils (Table 1704.7)<br />
Verify materials below shallow foundations are adequate to achieve the design<br />
bearing capacity.<br />
Verify excavations are extended to proper depth and have reached proper material.<br />
Perform classification and testing of compacted fill materials.<br />
Verify use of proper materials, densities and lift thicknesses during placement and<br />
compaction of controlled fill.<br />
Prior to placement of compacted fill, observe subgrade and verify that site has been<br />
prepared properly.<br />
Driven Deep Foundations (Table 1704.8)<br />
Verify element materials, sizes and lengths comply with the requirements.<br />
Determine capacities of test elements and conduct additional load tests, as required.<br />
Observe driving operations and maintain complete and accurate records for each<br />
element.<br />
Verify placement locations and plumbness.<br />
Confirm type and size of hammer.<br />
Record number of blows per foot of penetration.<br />
Determine required penetrations to achieve design capacity.<br />
Record tip and butt elevations.<br />
Document any pile damage.<br />
For steel elements, perform additional inspections in accordance with Section<br />
1704.3.<br />
For concrete elements and concrete-filled elements, perform additional inspections<br />
in accordance with Section 1704.4.<br />
For specialty elements, perform additional inspections as determined by the<br />
registered design professional in responsible charge.<br />
For augered uncased piles and caisson piles, perform inspections in accordance with<br />
Section 1704.9.<br />
Cast-In-Place Deep Foundations (Table 1704.9)<br />
Observe drilling operations and maintain complete and accurate records.<br />
Verify placement locations and plumbness.<br />
Confirm element diameter.<br />
Confirm element bell diameter (if applicable).<br />
Confirm element length.<br />
Confirm element embedment into bedrock (if applicable).<br />
Confirm adequate end-bearing strata capacity.<br />
For hollow stem auger cast piles monitor and record rate at which the auger is<br />
withdrawn.<br />
Record concrete or grout volumes.<br />
For concrete elements, perform additional inspections in accordance with Section<br />
1704.4.<br />
Page 1 of 7
5/08/13<br />
<strong>Special</strong> <strong>Inspections</strong> <strong>Checklist</strong><br />
<strong>2012</strong> NC Building Code Section 1704<br />
(check all boxes that apply)<br />
Periodic Continuous<br />
Helical Pile Foundations (1704.10)<br />
Record installation equipment used.<br />
Record pile dimensions.<br />
Record tip elevations.<br />
Record final depths.<br />
Record final installation torques.<br />
Record other pertinent installation data as specified by the designer.<br />
Steel Construction (Table 1704.3)<br />
Steel fabricator approved in accordance with Section 1704.2.2<br />
yes no (If no, then in-plant special inspection is required.)<br />
Material verification of high-strength bolts, nuts and washers:<br />
Identification markings to conform to ASTM standards specified in the approved<br />
construction documents.<br />
Manufacturer’s certificate of compliance required.<br />
Inspection of high-strength bolting:<br />
Snug-tight joints.<br />
Pretensioned and slip-critical joints using turn-of-nut with matchmarking, twistoff<br />
bolt or direct tension indicator methods of installation.<br />
Pretensioned and slip-critical joints using turn-of-nut without matchmarking or<br />
calibrated wrench methods of installation.<br />
Material verification of structural steel and cold-formed steel deck<br />
For structural steel, identification markings to conform to AISC 360.<br />
For other steel, identification to conform to ASTM standards specified in the<br />
approved construction documents.<br />
Review structural steel mill test reports.<br />
Review fabricator’s certified test reports.<br />
Material verification of weld filler materials:<br />
Identification markings to conform to AWS specification in the approved<br />
construction documents.<br />
Manufacture’s certificate of compliance required.<br />
Inspection of welding:<br />
Structural steel and cold-formed steel deck:<br />
Complete and partial penetration groove welds (radiographic or ultrasonic<br />
testing).<br />
Multipass fillet welds.<br />
Single-pass fillet welds >5/16”.<br />
Plug and slot welds.<br />
Single-pass fillet welds
5/08/13<br />
Periodic Continuous<br />
<strong>Special</strong> <strong>Inspections</strong> <strong>Checklist</strong><br />
<strong>2012</strong> NC Building Code Section 1704<br />
(check all boxes that apply)<br />
Application of joint details at each connection.<br />
When the structure is designed to Seismic Design Category C, D, E, or F, special<br />
inspection shall be provided in accordance with AISC 341.<br />
Concrete Construction (Table 1704.4)<br />
Concrete materials:<br />
Verifying use of required design mix.<br />
At the time fresh concrete is sampled to fabricate specimens for strength tests,<br />
perform slump and air content tests, and determine the temperature of the concrete.<br />
Inspection of concrete and shotcrete placement for proper application techniques.<br />
Inspection for maintenance of specified curing temperature and techniques.<br />
Reinforcing steel and embedded accessories:<br />
Verify reinforcing steel and prestressing tendons conform to the material, size,<br />
and grade specified in the contract documents.<br />
Inspect placement of reinforcing steel, including prestressing tendons.<br />
Inspect reinforcing steel welding in accordance with Table 1704.3, Item 5b,<br />
including verification of weldability of reinforcing steel other than ASTM A 706.<br />
Reinforcing steel-resisting flexural and axial forces in intermediate and special<br />
moment frames, and boundary elements of special reinforced concrete shear walls<br />
and shear reinforcement.<br />
Shear reinforcement.<br />
Inspect bolts to be installed in concrete prior to and during placement of concrete<br />
where allowable loads have been increased or where strength design is used.<br />
Verify embedments for structural connections to the concrete members are<br />
provided and placed.<br />
Inspection of precast prestressed concrete:<br />
Precast fabricator approved in accordance with Section 1704.2.2<br />
yes no (If no, then in-plant special inspection is required.)<br />
Review mill test reports for prestressing tendons<br />
yes no<br />
Review precast fabricators stressing records and concrete test reports.<br />
Verify erection of precast concrete members, including welded connections,<br />
placement of bearing pads, placement of expansion joint materials, and placement<br />
of joint sealants.<br />
Grouting of bonded prestressing tendons in the seismic-force-resisting system.<br />
Inspection of post-tensioned concrete:<br />
Review mill test reports for prestressing tendons<br />
yes no<br />
Application of post-tensioning forces. Record jacking forces and tendon<br />
elongations for post-tensioned concrete. Check recorded tendon elongations against<br />
calculated elongations for the applied prestressing forces.<br />
Grouting of bonded prestressing tendons in the seismic-force-resisting system.<br />
Page 3 of 7
5/08/13<br />
<strong>Special</strong> <strong>Inspections</strong> <strong>Checklist</strong><br />
<strong>2012</strong> NC Building Code Section 1704<br />
(check all boxes that apply)<br />
Periodic<br />
Continuous<br />
Verification of in-situ concrete strength, prior to stressing of tendons in<br />
posttensioned concrete and prior to removal of shores and forms from beams and<br />
structural slabs.<br />
Inspect formwork for shape, location and dimensions of the concrete member being<br />
formed.<br />
Masonry Construction (Level 1) (Table 1704.5.1)<br />
Compliance with required inspection provisions of the construction documents and<br />
the approved submittals shall be verified.<br />
Verification of f’ m and f’ aac prior to construction except where specifically exempted<br />
by this code.<br />
Verification of slump flow and VSI as delivered to the site for self-consolidating<br />
grout.<br />
As masonry construction begins, the following shall be verified to ensure<br />
compliance:<br />
Proportions of site-prepared mortar.<br />
Construction of mortar joints.<br />
Location of reinforcement, connectors, prestressing tendons and anchorage.<br />
Prestressing technique.<br />
Grade and size of prestressing tendons and anchorage.<br />
During construction the inspection program shall verify:<br />
Size and location of structural elements.<br />
Type, size and location of anchors, including other details of anchorage of<br />
masonry to structural members, frames or other construction.<br />
Specified size, grade and type or reinforcement, anchor bolts, prestressing<br />
tendons and anchorages.<br />
Welding of reinforcing bars.<br />
Protection of masonry during cold weather (temperature below 40 O F) or hot<br />
weather (temperature above 90 O F).<br />
Application and measurement of prestressing force.<br />
Prior to grouting, the following shall be verified to ensure compliance:<br />
Grout space is clean.<br />
Placement of reinforcement and connectors and prestressing tendons and<br />
anchorage.<br />
Proportions of site-prepared grout and prestressing grout for bonded tendons.<br />
Construction of mortar joints.<br />
Grout placement shall be verified to ensure compliance with code and construction<br />
document provisions.<br />
Grouting of prestressing bonded tendons.<br />
Preparation of any required grout specimens, mortar specimens and/or prisms shall<br />
be observed.<br />
Page 4 of 7
5/08/13<br />
<strong>Special</strong> <strong>Inspections</strong> <strong>Checklist</strong><br />
<strong>2012</strong> NC Building Code Section 1704<br />
(check all boxes that apply)<br />
Periodic<br />
Continuous<br />
Masonry Construction (Level 2) (Table 1704.5.3)<br />
Compliance with required inspection provisions of the construction documents and<br />
the approved submittals.<br />
Verification of f’ m and f’ aac prior to construction and for every 5,000 square feet<br />
during construction<br />
Verification of proportions of materials in premixed or preblended mortar and grout<br />
as delivered to site..<br />
Verification of slump flow and VSI as delivered to the site for self-consolidating<br />
grout.<br />
The following shall be verified to ensure compliance:<br />
Proportions of site-prepared mortar, grout and prestressing grout for bonded<br />
tendons.<br />
Placement of masonry units and construction of mortar joints.<br />
Placement of reinforcement, connectors and prestressing tendons and anchorage.<br />
Grout space prior to grouting.<br />
Placement of grout.<br />
Placement of prestressing grout.<br />
Size and location of structural elements.<br />
Type, size and location of anchors, including other details of anchorage of<br />
masonry to structural members, frames or other construction.<br />
Specified size, grade and type of reinforcement, anchor bolts, prestressing<br />
tendons and anchorages.<br />
Welding of reinforcement bars.<br />
Protection of masonry during cold weather (temperature below 40 O F) or hot<br />
weather (temperature above 90 O F).<br />
Application and measurement of prestressing force.<br />
Preparation of any required grout specimens, mortar specimens and/or prisms shall<br />
be observed.<br />
.<br />
Wood Construction (1704.6)<br />
High-load diaphragms<br />
Inspect wood structural panels for grade and thickness shown in the approved<br />
construction documents.<br />
Verify nominal size of framing members at adjoining panel edges meet the<br />
requirements in the approved construction documents.<br />
Verify nail or staple diameter and length meet the requirements in the approved<br />
construction documents.<br />
Verify fastener lines and fastener spacing meets the requirements in the approved<br />
construction documents.<br />
Wood Trusses<br />
For clear truss span is >60’ verification that temporary restraint/bracing is<br />
installed in accordance with the construction documents.<br />
For clear truss span is >60’ verification that permanent restraint/bracing is<br />
installed in accordance with the construction documents.<br />
Where design wind velocity is >110 mph Exposure Category B, > 120 mph for<br />
Exposure Category C, or Seismic Design Category is C, D ,E, or F:<br />
Verify locations of shear walls.<br />
Page 5 of 7
5/08/13<br />
<strong>Special</strong> <strong>Inspections</strong> <strong>Checklist</strong><br />
<strong>2012</strong> NC Building Code Section 1704<br />
(check all boxes that apply)<br />
Periodic<br />
Continuous<br />
Verify fastening and anchorage of all elements of the lateral load resisting<br />
system, including shear walls, diaphragms, drag struts, braces and hold-downs,<br />
conforms to the contract documents when nail spacing for sheathing materials is<br />
4” or less.<br />
Verify fastening of roof sheathing and roofing material.<br />
Verify fastening of wall sheathing and siding materials.<br />
Sprayed Fire-Resistant Materials (1704.12)<br />
Structural member surface conditions:<br />
Verify surface is prepared in accordance with the approved fire-resistance design<br />
or the approved manufacturer’s written instructions.<br />
Application:<br />
Verify the ambient temperature of the substrate before and after application meets<br />
the requirements of the manufacturer’s written instructions.<br />
Verify that the area for application is ventilated during and after application as<br />
required by the approved manufacturer’s written instructions.<br />
Thickness:<br />
Verify the average thickness of the sprayed material is not less than the thickness<br />
required by the approved fire-resistance design.<br />
Density:<br />
Verify that the density of the sprayed fire-resistant material is not less than that<br />
required by the approved fire-resistance design.<br />
Bond Strength:<br />
Verify that the cohesive/adhesive bond strength of the sprayed fire-resistant<br />
material applied to structural elements is not less than 150psf.<br />
Smoke Control Systems (1704.16)<br />
Test leakage and record device location.<br />
Test pressure differences, flow measurements and detection and control<br />
verification.<br />
Mastic and Intumescent Fire-Resistant Coatings (1704.13)<br />
Inspection in accordance with AWCI 12-B and the approved construction<br />
documents.<br />
Verification of water-resistive barrier complying with ASTM E 2570 (if applicable)<br />
Page 6 of 7
5/08/13<br />
<strong>Special</strong> <strong>Inspections</strong> <strong>Checklist</strong><br />
<strong>2012</strong> NC Building Code Section 1704<br />
(check all boxes that apply)<br />
Periodic Continuous<br />
Exterior Insulation and Finish Systems (EIFS) (1704.14)<br />
(<strong>Special</strong> Inspection required for conventional EIFS. Not required for EIFS drainage<br />
systems installed over water resistant barrier.)<br />
Verify correct installation of reinforcing mesh and application of base coat.<br />
Visually inspect all transitions in materials and joint sealants, including window,<br />
doors and run-out flashings.<br />
Conduct water penetration testing in accordance with Section 1403.2, exception 2.<br />
<strong>Special</strong> Cases (1704.15)<br />
___________________________________________________________________<br />
________________________________________________________<br />
___________________________________________________________________<br />
________________________________________________________<br />
___________________________________________________________________<br />
________________________________________________________<br />
___________________________________________________________________<br />
________________________________________________________<br />
Architectural, Mechanical and Electrical Components<br />
Provide periodic special inspection on buildings classified as Seismic Design<br />
Category D, E, or F for the fastening of interior and exterior wall claddings or<br />
veneers over 30 feet in height and weighing more than 5psf and anchorage of<br />
interior and exterior walls with the exception of interior nonbearing walls<br />
weighing 15 psf or less.<br />
Provide periodic special inspection for the anchorage of electrical equipment for<br />
emergency or standby power systems in buildings classified as Seismic Design<br />
Category C, D, E, or F.<br />
Provide periodic special inspection during the installation of piping systems<br />
intended to convey flammable, combustible, or highly toxic contents and their<br />
associated mechanical units in buildings classified as Seismic Design Category C,<br />
D, E, or F.<br />
Provide periodic special inspection during the installation of HVAC ductwork<br />
that will contain hazardous materials in structures assigned to Seismic Design<br />
Categories C, D, E, or F.<br />
Provide periodic special inspection during the installation of vibration isolation<br />
systems in structures assigned to Seismic Design Categories C, D, E, or F where<br />
the construction documents require a nominal clearance of ¼” or less between<br />
the equipment support frame and restraint.<br />
Page 7 of 7


