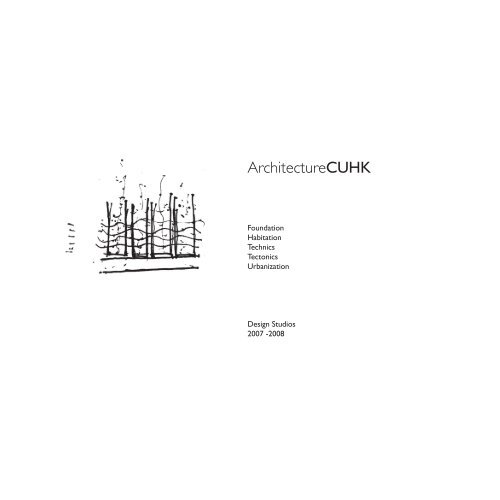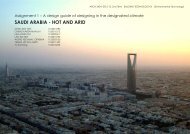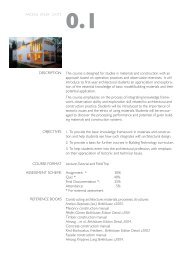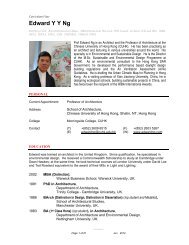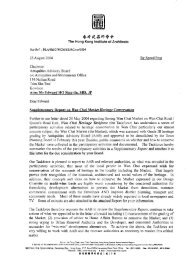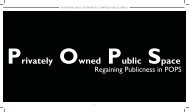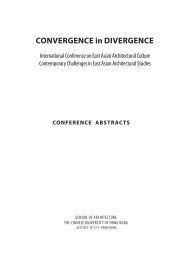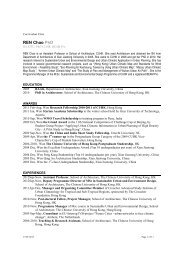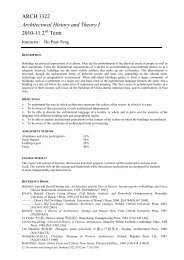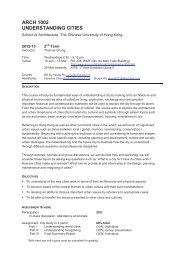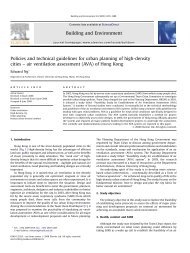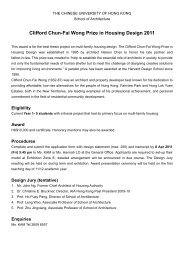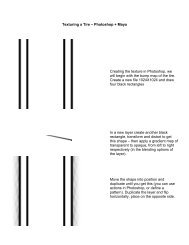Studio Booklet - School of Architecture
Studio Booklet - School of Architecture
Studio Booklet - School of Architecture
Create successful ePaper yourself
Turn your PDF publications into a flip-book with our unique Google optimized e-Paper software.
<strong>Architecture</strong>CUHK<br />
Foundation<br />
Habitation<br />
Technics<br />
Tectonics<br />
Urbanization<br />
Design <strong>Studio</strong>s<br />
2007 -2008
foundation<br />
kelly chow<br />
thomas chung<br />
miho hirabayashi<br />
johnny wong<br />
The challenge in the foundation studio is to introduce architecture as a formal subject in<br />
terms <strong>of</strong> the students’ prior experience. It introduces fundamental concepts and principles,<br />
and the structure <strong>of</strong> the programme for the following years.<br />
The city is the ultimate and most complex form in the evolution <strong>of</strong> architecture. It contains<br />
all elements, influences and forms within the scope <strong>of</strong> architecture. Thus the city can be<br />
regarded as a work <strong>of</strong> architecture itself as well as an embodiment <strong>of</strong> architecture as<br />
a whole: its history, technology, and building types. It can <strong>of</strong>fer a tangible context for the<br />
study and the practice <strong>of</strong> architecture. The question <strong>of</strong> how to study architecture can<br />
effectively be replaced with the more tangible question <strong>of</strong> how to study the city.<br />
3
The Year I program demonstrates a simple strategy for participating in the study <strong>of</strong> architecture. The primary<br />
agenda <strong>of</strong> the Year 1 program is to understand and illustrate the field <strong>of</strong> architecture by introducing integrative<br />
questions for study; questions which are at once parenthetically focused pursuits, and constituents <strong>of</strong> a<br />
continuous architectural dialogue.<br />
The programme is structured on the thought that architecture exists in a universe <strong>of</strong> significant built forms;<br />
the simplest <strong>of</strong> which is the house, and the most complex <strong>of</strong> which is the city. Our studies concentrate on<br />
understanding the elements <strong>of</strong> built forms, the process <strong>of</strong> growth <strong>of</strong> form, historically, and the process <strong>of</strong> design<br />
<strong>of</strong> form, individually.<br />
In the first year <strong>of</strong> the program, design studios are concerned with the study and design <strong>of</strong> two basic forms;<br />
the hut and the house. The design <strong>of</strong> these basic forms is understood as two occasions to study one thing -<br />
architecture - and that within these two occasions is the entire field <strong>of</strong> architecture.<br />
Organization<br />
The course consists <strong>of</strong> studio work on projects and exercises. The work is intended to draw upon the<br />
students previous experience and education, and serve as a basis for learning by direct observation,<br />
experimentation and discovery. Group sessions <strong>of</strong>fer the opportunity to discuss, reflect and draw from the<br />
work done.<br />
The class is divided into four studio groups (refer to class list).<br />
Assessment<br />
Grading is done collectively amongst all tutors, considering the term’s work, to arrive at a final course grade.<br />
Evaluation <strong>of</strong> work will be based on three criteria: knolwedge, skill and focus.<br />
knowledge <strong>of</strong> architecture<br />
skill in the application <strong>of</strong> this knowledge in design; and<br />
focus in the process <strong>of</strong> design.<br />
Projects in Design are interrelated and inform each other. They are to be seen as a single work <strong>of</strong> study<br />
continually incorporating the students’ gained knowledge and skill.<br />
4
term1<br />
pavilion<br />
a pavilion is a room - singular and complete in itself<br />
a pavilion is a building, providing shelter, comfort and service<br />
a pavilion is about itself and about the history <strong>of</strong> architecture<br />
a pavilion embodies many things by focusing on one thing<br />
a pavilion is a pure expression <strong>of</strong> an idea in architectural terms<br />
The program <strong>of</strong> eduction in any subject is like a network <strong>of</strong> paths in a field. It does not cover the field, it makes it accessible.<br />
term2<br />
house<br />
at the simplest level, three kinds <strong>of</strong> places seem to define the human world and are necessary<br />
elements <strong>of</strong> any complete human environment:<br />
• place <strong>of</strong> work<br />
• place <strong>of</strong> gathering<br />
• place <strong>of</strong> solitude<br />
a house provides, in its essential form, these three places<br />
a house is the basic unit <strong>of</strong> form architecture, as the family is the basic unit <strong>of</strong> form in society<br />
a house is the prototypical form for all building types that follow<br />
5
2007<br />
<strong>Architecture</strong> is the world that we make out <strong>of</strong><br />
the world that we find. In architecture, as in<br />
any field <strong>of</strong> design, FORM is the central aspect.<br />
We design; we give form to our intentions.<br />
We study other designs as the forms other<br />
intentions have taken. We study the world as a<br />
world <strong>of</strong> forms - both natural and artificial.<br />
The hut is regarded as the zero point<br />
<strong>of</strong> architecture. It is perhaps the purest<br />
<strong>of</strong> built forms in that it has no particular<br />
function and in a primitive sense can<br />
serve all functions. As the hut is by<br />
nature a basic architectural type, it<br />
provides the basis for a rigourous<br />
study <strong>of</strong> two important concerns in<br />
architecture: the room as a unit <strong>of</strong><br />
space and the room as an assembly <strong>of</strong><br />
parts (floor, wall, ro<strong>of</strong>).<br />
A room is a recognizable entity;<br />
a defined/definable space. It<br />
describes an area <strong>of</strong> enclosure, and<br />
it marks a space in a continuum.<br />
The ROOM can also be considered<br />
the simplest unit in the making <strong>of</strong><br />
buildings. Although the functions<br />
may differ, there are common<br />
architectural qualities. to all rooms.<br />
6
2008<br />
家<br />
The house is the basic unit <strong>of</strong> form in architecture,<br />
The<br />
as the family is the basic unit <strong>of</strong> form in society.<br />
In its essential form, a house provides:<br />
PLACE <strong>of</strong> GATHERING<br />
PLACE <strong>of</strong> WORK<br />
PLACE <strong>of</strong> SOLITUDE<br />
rituals with an ongoing social and architectural<br />
history. Some forms, such as rooms, are<br />
contained within the house; other forms, such<br />
as public buildings, are extended from it. The<br />
house is the “ground cover” <strong>of</strong> the city; it makes<br />
the city and is made by the city.<br />
city is the ultimate and most complex form in the<br />
evolution <strong>of</strong> architecture. It contains all elements, influences<br />
and forms within the scope <strong>of</strong> architecture. Thus the city<br />
can be regarded as a work <strong>of</strong> architecture itself as well<br />
as an embodiment <strong>of</strong> architecture as a whole: its history,<br />
technology, and building types. It can <strong>of</strong>fer a tangible context<br />
for the study and the practice <strong>of</strong> architecture. The question<br />
<strong>of</strong> how to study architecture can effectively be replaced with<br />
the more tangible question <strong>of</strong> how to study the city.<br />
7
2007<br />
sec 1:<br />
sec 2:<br />
sec 3:<br />
sec 4:<br />
tba<br />
kelly chow<br />
miho hirabayashi<br />
johnny wong<br />
Section Making Dwelling Case Study Pavilion<br />
1<br />
2<br />
3<br />
4<br />
5<br />
6<br />
7<br />
8<br />
9<br />
10<br />
11<br />
12<br />
13<br />
03.09.2007<br />
05.09.2007<br />
06.09.2007<br />
10.09.2007<br />
12.09.2007<br />
13.09.2007<br />
17.09.2007<br />
19.09.2007<br />
20.09.2007<br />
24.09.2007<br />
26.09.2007<br />
27.09.2007<br />
01.10.2007<br />
03.10.2007<br />
04.10.2007<br />
08.10.2007<br />
10.10.2007<br />
11.10.2007<br />
15.10.2007<br />
17.10.2007<br />
18.10.2007<br />
19.10.2007<br />
22.10.2007<br />
24.10.2007<br />
25.10.2007<br />
29.10.2007<br />
31.10.2007<br />
01.11.2007<br />
05.11.2007<br />
07.11.2007<br />
08.11.2007<br />
12.11.2007<br />
14.11.2007<br />
15.11.2007<br />
19.11.2007<br />
21.11.2007<br />
22.11.2007<br />
26.11.2007<br />
27.11.2007<br />
28.11.2007<br />
29.11.2007<br />
30.11.2007<br />
01.12.2007<br />
M<br />
W<br />
Th<br />
M<br />
W<br />
Th<br />
M<br />
W<br />
Th<br />
M<br />
W<br />
Th<br />
M<br />
W<br />
Th<br />
M<br />
W<br />
Th<br />
M<br />
W<br />
Th<br />
F<br />
M<br />
W<br />
Th<br />
M<br />
W<br />
Th<br />
M<br />
W<br />
Th<br />
M<br />
W<br />
Th<br />
M<br />
W<br />
Th<br />
M<br />
Tu<br />
W<br />
Th<br />
F<br />
Sa<br />
Introduction<br />
Site Visit 1<br />
REVIEW - Section Through the City<br />
Work Shop<br />
Life Drawing<br />
REVIEW - Making<br />
HOLIDAY (Mid Autumn Festival)<br />
HOLIDAY (National Day)<br />
Workshop - Performance<br />
REVIEW - Dwelling<br />
Workshop - Materiality<br />
Workshop - Fabrication<br />
HOLIDAY (Cheung Yeung Festival)<br />
Workshop (tba)<br />
REVIEW - Case Study<br />
Site Visit 2<br />
Life Drawing<br />
Year 1 Review<br />
Year 2 Review<br />
Year 3 Review<br />
no review<br />
M.Arch1 Review<br />
M.Arch2 Review<br />
8
2008<br />
sec 1:<br />
sec 2:<br />
sec 3:<br />
sec 4:<br />
tba<br />
thomas chung<br />
miho hirabayashi<br />
johnny wong<br />
Section Case Study House<br />
1<br />
2<br />
3<br />
4<br />
5<br />
6<br />
7<br />
8<br />
9<br />
10<br />
11<br />
12<br />
13<br />
14<br />
15<br />
03.01.2008<br />
07.01.2008<br />
09.01.2008<br />
10.01.2008<br />
14.01.2008<br />
16.01.2008<br />
17.01.2008<br />
21.01.2008<br />
23.01.2008<br />
24.01.2008<br />
28.01.2008<br />
30.01.2008<br />
31.01.2008<br />
04.02.2008<br />
06.02.2008<br />
07.02.2008<br />
11.02.2008<br />
13.02.2008<br />
14.02.2008<br />
18.02.2008<br />
20.02.2008<br />
21.02.2008<br />
25.02.2008<br />
27.02.2008<br />
28.02.2008<br />
03.03.2008<br />
05.03.2008<br />
06.03.2008<br />
10.03.2008<br />
12.03.2008<br />
13.03.2008<br />
17.03.2008<br />
19.03.2008<br />
20.03.2008<br />
21.03.2008<br />
24.03.2008<br />
26.03.2008<br />
27.03.2008<br />
31.03.2008<br />
02.04.2008<br />
03.04.2008<br />
04.04.2008<br />
07.04.2008<br />
09.04.2008<br />
10.04.2008<br />
02.04.2008<br />
02.04.2008<br />
02.04.2008<br />
02.04.2008<br />
02.04.2008<br />
02.04.2008<br />
M<br />
W<br />
Th<br />
M<br />
W<br />
Th<br />
M<br />
W<br />
Th<br />
M<br />
W<br />
Th<br />
M<br />
W<br />
Th<br />
M<br />
W<br />
Th<br />
M<br />
W<br />
Th<br />
M<br />
W<br />
Th<br />
M<br />
W<br />
Th<br />
M<br />
W<br />
Th<br />
M<br />
W<br />
Th<br />
F<br />
M<br />
W<br />
Th<br />
M<br />
W<br />
Th<br />
F<br />
M<br />
W<br />
Th<br />
M<br />
W<br />
W<br />
Th<br />
F<br />
Sa<br />
Site Visit - Tokyo (03-06.01.2008) tbc<br />
REVIEW - Section Through the City<br />
HOLIDAY (Lunar New Year)<br />
REVIEW - Case Study<br />
HOLIDAY (Easter)<br />
HOLIDAY (Ching Ming)<br />
Year 1 Review<br />
Year 2 Review<br />
Year 3 Review<br />
no review<br />
M.Arch1 Review<br />
M.Arch2 Review<br />
9
habitation<br />
wallace chang<br />
puay peng ho<br />
eymen homsi<br />
bernard lim<br />
li shiqiao<br />
esther lorenz<br />
Habitation begins as the routines <strong>of</strong> life take place and develop significant form. The form<br />
becomes significant as its ambiance, its conditions <strong>of</strong> light, its geometry, its relationship<br />
to other forms embody symbolic significance. It is not merely a response to immediate<br />
functions but also the embodiment <strong>of</strong> myths, customs, and beliefs. The distance between<br />
two persons in conversation, the seating arrangement around a room or a table, the place<br />
Section E<br />
<strong>of</strong> entry into a room, the shape <strong>of</strong> gathering around an event, a procession. These are<br />
captured in art, folklore, literature, and customs in various cultures, and have given timeless<br />
significance to art, literature, and architecture. They enable a work <strong>of</strong> architecture to<br />
capture the entire history and culture <strong>of</strong> a community – the past, present, and future – in<br />
a single act.<br />
11
Habitation is a mode <strong>of</strong> design that links architectural space and human activity. Habitation transforms archetypal functions (entry,<br />
gathering, worship, exchange, work, contemplation, etc.) into architectural spaces, using as guidelines a) the experience <strong>of</strong> space and b)<br />
the uses <strong>of</strong> space.<br />
The Experience <strong>of</strong> Space<br />
The link between architectural space and human activity begins with the bodily sensation space. From this simple premise a number <strong>of</strong><br />
topics follow, each <strong>of</strong> which can be isolated and studied in more detail:<br />
Space and Movement:<br />
The sensation <strong>of</strong> movement through space (kinesthetic) orientation and alignment - the orchestration <strong>of</strong> sequences <strong>of</strong> space<br />
- the sensation <strong>of</strong> enclosure or release - the sensation <strong>of</strong> distance and proximity - the hierarchies <strong>of</strong> space - spatial expression<br />
through spatial dynamics - the design <strong>of</strong> the path.<br />
Space and Sensation:<br />
Optic sensation: the eye as the register <strong>of</strong> space, and in particular the capacity <strong>of</strong> the moving eye to confer depth, duration, and<br />
experience to static space - the introduction <strong>of</strong> the moving eye as a design factor/tool - visual space, i.e. space that <strong>of</strong>fers itself<br />
to the inspection <strong>of</strong> the moving eye - the perception <strong>of</strong> solid and void and in particular <strong>of</strong> space as a sculpted void - the role<br />
and uses <strong>of</strong> color.<br />
Haptic (touch) sensation: the perception <strong>of</strong> textures, materiality, and with these the entire domain <strong>of</strong> architectural expression<br />
through detail - the perception <strong>of</strong> weight.<br />
Auditory sensation: highly significant parallel to visual space in the overall perception <strong>of</strong> space, especially in understanding<br />
distance, depth, materiality.<br />
Space and light: the presence and modulation <strong>of</strong> light, including the effect <strong>of</strong> the alternation <strong>of</strong> night and day - the role and<br />
effect <strong>of</strong> shadows - light as an analogue to vision; transparency, translucency, and opacity.<br />
12
The Uses <strong>of</strong> Space:<br />
The uses <strong>of</strong> space form a crucial link between human activity and architecture. These can be studied in a variety <strong>of</strong> ways in term <strong>of</strong><br />
how space addresses functional, symbolic, and social needs.<br />
Symbolic Uses <strong>of</strong> space<br />
Every human activity, and every space for that activity, possesses an ordinary as well as a symbolic dimension. If ‘programme’<br />
can be said to refer to the ordinary dimension <strong>of</strong> use, then ‘occasion’ might refer the symbolic aspects. Both designations are<br />
necessary. Each can be seen as a variations on the other. Each contains the other.<br />
It is the task <strong>of</strong> design to orchestrate the ‘programme’ in the service <strong>of</strong> the ‘occasion’, and, in doing so, to reinvent their<br />
relationship. A number <strong>of</strong> programmes may serve an occasion or, alternately, a programme may serve a number <strong>of</strong> occasions.<br />
In all cases, however, the pair constitutes the same relationship between the ordinary and the symbolic, the everyday and the<br />
special, the mundane and the poetic. In architectural terms this relationship has been designated in many ways: servant space<br />
and served space, ground and figure, fabric and monument, function and expression (or representation), abstract space and<br />
event space (or social space).<br />
Functional Uses <strong>of</strong> Space<br />
Plan organization is the domain <strong>of</strong> habitation design. It involves the study <strong>of</strong> the <strong>of</strong> plan in terms <strong>of</strong> use, hierarchy, relative sizes,<br />
programme components, and general layout. It ranges from the study and layout <strong>of</strong> the diagram, with primary or archetypal<br />
activities (entry gathering and circulation spaces), to the organization <strong>of</strong> complex spaces involving resolved relationships <strong>of</strong><br />
programme, site, and activity.<br />
Organization<br />
The Habitation <strong>Studio</strong> is organized into 3 sections, corresponding to 2nd year, 3rd year, and MArch 1 year. The<br />
sections are independently taught, but they share design exercises (<strong>Studio</strong> Project and <strong>School</strong> Project), and are<br />
connected through joint reviews, lectures, workshops, and other activities.<br />
Assessment<br />
30 % for <strong>Studio</strong> Project<br />
70 % for <strong>School</strong> Project<br />
The student has to pass the <strong>School</strong> Project to earn the term grade.<br />
13
2007<br />
Both terms will investigate the threatened urban village <strong>of</strong> Nga Tsin Wai in Kowloon, currently in public debate.<br />
The studio will focus on different aspects each term. Term one will be devoted to the theme <strong>of</strong> the village<br />
as “place <strong>of</strong> exchange”, in conjunction with the overall design theme for the studios for Term 1. The overall<br />
theme for Term 2 is yet to be determined. The studio will propose solutions to enhance and preserve the<br />
village, with each student responsible for one or more structures within the collective.<br />
<strong>Studio</strong> Project<br />
The <strong>Studio</strong> Project is a five-week exercise that explores design issues from the habitation point <strong>of</strong> view. The<br />
intent <strong>of</strong> the exercise is to identify basic habitation themes, to establish a vocabulary <strong>of</strong> terms, to develop a<br />
working method, and to serve as the starting point for the <strong>School</strong> Project. The insights gained from the <strong>School</strong><br />
Project may be usefully extended to the <strong>School</strong> Project. Students will study the questions emphasizing the<br />
distinctions <strong>of</strong> place. Due attention will be paid to spatial subtleties as they relate to human use.<br />
<strong>School</strong> Project<br />
The details for the <strong>School</strong> Projects will be handed out separately in each section. They will involve places <strong>of</strong><br />
exchange for Term 1, and to be determined for Term 2. The site for all three sections will most likely be the<br />
urban village <strong>of</strong> Nga Tsin Wai.<br />
Lectures<br />
A series <strong>of</strong> lectures will take place on selected dates, presented by the studio faculty. The lectures will<br />
introduce the <strong>Studio</strong> and <strong>School</strong> Projects, the themes <strong>of</strong> habitation studio, the process <strong>of</strong> design, the uses<br />
<strong>of</strong> the diagram, the development and organization <strong>of</strong> the plan, and other studio related topics. A selection<br />
<strong>of</strong> readings will be provided to accompany lectures. Lectures will be occasions for a gathering <strong>of</strong> the three<br />
sections.<br />
14
2008<br />
References Rudolf Arnheim, The Dynamics <strong>of</strong> Architectural Form (Berkeley : University <strong>of</strong> California Press, 1977)<br />
Gaston Bachelard, The Poetics <strong>of</strong> Space, tr. Maria Jolas (Boston: Beacon Press, 1969)<br />
Mircea Eliade, The Sacred and the Pr<strong>of</strong>ane (Florida: Harcourt Brace Jovanovich, Inc., 1959)<br />
Karsten Harries, The Ethical Function <strong>of</strong> <strong>Architecture</strong> (Cambridge, MA: MIT Press, 1998)<br />
Martin Heidegger, Poetry, Language, Thought, tr. Albert H<strong>of</strong>stadter (New York: Harper and Row, 1975)<br />
Henri Lefebvre, The Production <strong>of</strong> Space, tr. Donald Nicholson-Smith (Cambridge MA: Basil Blackwell, 1991)<br />
Christian Norberg-Schulz, <strong>Architecture</strong>: Presence, Language and Place (Milano: Skira Editore, 2000)<br />
Juhani Pallasma, The Eyes <strong>of</strong> the Skin: <strong>Architecture</strong> and the Senses (London, Academy Edition, 1996)<br />
15
2007<br />
year 2<br />
year 3<br />
march1<br />
esther lorenz<br />
eymen homsi<br />
wallace chang<br />
<strong>Studio</strong> Project<br />
<strong>School</strong> Project<br />
1<br />
2<br />
3<br />
4<br />
5<br />
6<br />
7<br />
8<br />
9<br />
10<br />
11<br />
12<br />
13<br />
03.09.2007<br />
05.09.2007<br />
06.09.2007<br />
10.09.2007<br />
12.09.2007<br />
13.09.2007<br />
17.09.2007<br />
19.09.2007<br />
20.09.2007<br />
24.09.2007<br />
26.09.2007<br />
27.09.2007<br />
01.10.2007<br />
03.10.2007<br />
04.10.2007<br />
08.10.2007<br />
10.10.2007<br />
11.10.2007<br />
15.10.2007<br />
17.10.2007<br />
18.10.2007<br />
19.10.2007<br />
22.10.2007<br />
24.10.2007<br />
25.10.2007<br />
29.10.2007<br />
31.10.2007<br />
01.11.2007<br />
05.11.2007<br />
07.11.2007<br />
08.11.2007<br />
12.11.2007<br />
14.11.2007<br />
15.11.2007<br />
19.11.2007<br />
21.11.2007<br />
22.11.2007<br />
26.11.2007<br />
27.11.2007<br />
28.11.2007<br />
29.11.2007<br />
30.11.2007<br />
01.12.2007<br />
M<br />
W<br />
Th<br />
M<br />
W<br />
Th<br />
M<br />
W<br />
Th<br />
M<br />
W<br />
Th<br />
M<br />
W<br />
Th<br />
M<br />
W<br />
Th<br />
M<br />
W<br />
Th<br />
F<br />
M<br />
W<br />
Th<br />
M<br />
W<br />
Th<br />
M<br />
W<br />
Th<br />
M<br />
W<br />
Th<br />
M<br />
W<br />
Th<br />
M<br />
Tu<br />
W<br />
Th<br />
F<br />
Sa<br />
Introduction<br />
Lecture 1<br />
Lecture 2<br />
HOLIDAY (Mid Autumn Festival)<br />
REVIEW - march1<br />
HOLIDAY (National Day)<br />
REVIEW - year2<br />
REVIEW - year3<br />
Lecture 3<br />
Lecture 4<br />
HOLIDAY (Cheung Yeung Festival)<br />
Lecture 5<br />
REVIEW - march1 - midterm<br />
REVIEW - year2 - midterm<br />
REVIEW - year3 - midterm<br />
Year 1 Review<br />
Year 2 Review<br />
Year 3 Review<br />
no review<br />
M.Arch1 Review<br />
M.Arch2 Review<br />
16
2008<br />
year 2<br />
year 3<br />
march1<br />
esther lorenz<br />
li shiqiao<br />
bernard lim<br />
<strong>Studio</strong> Project<br />
<strong>School</strong> Project<br />
1<br />
2<br />
3<br />
4<br />
5<br />
6<br />
7<br />
8<br />
9<br />
10<br />
11<br />
12<br />
13<br />
14<br />
15<br />
07.01.2008<br />
09.01.2008<br />
10.01.2008<br />
14.01.2008<br />
16.01.2008<br />
17.01.2008<br />
21.01.2008<br />
23.01.2008<br />
24.01.2008<br />
28.01.2008<br />
30.01.2008<br />
31.01.2008<br />
04.02.2008<br />
06.02.2008<br />
07.02.2008<br />
11.02.2008<br />
13.02.2008<br />
14.02.2008<br />
18.02.2008<br />
20.02.2008<br />
21.02.2008<br />
25.02.2008<br />
27.02.2008<br />
28.02.2008<br />
03.03.2008<br />
05.03.2008<br />
06.03.2008<br />
10.03.2008<br />
12.03.2008<br />
13.03.2008<br />
17.03.2008<br />
19.03.2008<br />
20.03.2008<br />
21.03.2008<br />
24.03.2008<br />
26.03.2008<br />
27.03.2008<br />
31.03.2008<br />
02.04.2008<br />
03.04.2008<br />
04.04.2008<br />
07.04.2008<br />
09.04.2008<br />
10.04.2008<br />
02.04.2008<br />
02.04.2008<br />
02.04.2008<br />
02.04.2008<br />
02.04.2008<br />
02.04.2008<br />
M<br />
W<br />
Th<br />
M<br />
W<br />
Th<br />
M<br />
W<br />
Th<br />
M<br />
W<br />
Th<br />
M<br />
W<br />
Th<br />
M<br />
W<br />
Th<br />
M<br />
W<br />
Th<br />
M<br />
W<br />
Th<br />
M<br />
W<br />
Th<br />
M<br />
W<br />
Th<br />
M<br />
W<br />
Th<br />
F<br />
M<br />
W<br />
Th<br />
M<br />
W<br />
Th<br />
F<br />
M<br />
W<br />
Th<br />
M<br />
W<br />
W<br />
Th<br />
F<br />
Sa<br />
Introduction<br />
Lecture 1<br />
Lecture 2<br />
Lecture 3<br />
HOLIDAY (Lunar New Year)<br />
REVIEW - year2<br />
REVIEW - year3<br />
REVIEW - march1<br />
Lecture 4<br />
Lecture 5<br />
Lecture 6<br />
REVIEW - year2 - midterm<br />
REVIEW - year3 - midterm<br />
REVIEW - march1 - midterm<br />
HOLIDAY (Easter)<br />
HOLIDAY (Ching Ming)<br />
Year 1 Review<br />
Year 2 Review<br />
Year 3 Review<br />
no review<br />
M.Arch1 Review<br />
M.Arch2 Review<br />
17
technics<br />
edward ng<br />
jin-yeu tsou<br />
andrew li<br />
bruce lonnman<br />
shinya okuda<br />
<strong>Architecture</strong> is both an interior and an exterior experience. The best architecture comes<br />
from a synthesis <strong>of</strong> all <strong>of</strong> the elements that separately comprise a building; from its<br />
relationship to the streetscape or skyline to the structure that holds it up, the services that<br />
allow it to work, the ecology <strong>of</strong> the building, the material used, the character <strong>of</strong> the spaces,<br />
the use <strong>of</strong> light and shade, the symbolism <strong>of</strong> the form and the way in which it signals its<br />
presence in the city or the countryside.<br />
(Sir Norman Foster)<br />
19
With a focus and emphasis on the role <strong>of</strong> building technology in design, the Technics<br />
<strong>Studio</strong> strives to address generic architectural issues holistically while applying the<br />
knowledge <strong>of</strong> building science in the development <strong>of</strong> architectural form. Technics implies<br />
an understanding <strong>of</strong> building science and its relationship to design. It is not a training<br />
course for building technicians or technical staff in a design <strong>of</strong>fice. Students in the technics<br />
studio engage issues involved in the making <strong>of</strong> buildings. These present both opportunities<br />
and challenges that relate to architectural theories, design technologies, critical innovations<br />
and pragmatic processes.<br />
For technics studio, an investigation <strong>of</strong> generic issues provides a context for understanding<br />
the natural environment and its impact on the design <strong>of</strong> buildings. With respect to<br />
structure, material and form, students receive guidance on realizing the design intention<br />
through strategic selection <strong>of</strong> what and how to make. A systematic approach beginning<br />
with the identification <strong>of</strong> environmental factors, measurement and analysis <strong>of</strong> natural<br />
forces, conceptual design proposals and the creation <strong>of</strong> scale model prototypes, is applied<br />
in a progressive manner throughout the design exploration process. The pedagogy is<br />
constructed according to specific goals, performance requirements and clear methodologies<br />
in order to understand the design issues regarding “selecting systems, configuring the<br />
logos, and sizing the members”. Through the collaboration between studio instructors,<br />
research staff, and outside practitioners, these investigations are approached as spatial and<br />
systematic experiments. Students are encouraged to conduct self-initiated learning and<br />
to make critical judgments regarding architectural hypotheses, research directions, and<br />
design proposals. The result <strong>of</strong> this process is not so much an “end product” but rather<br />
a sequence <strong>of</strong> “materialized stages” towards excellence. The studio provides a setting<br />
for students to enrich their knowledge <strong>of</strong> building technology, to design, build and test<br />
prototypes for performance, and to acquire insight into design approaches that accept<br />
sustainable design as a necessary goal.<br />
Key Characteristics<br />
1. The force <strong>of</strong> nature. The studio takes the<br />
fundamental <strong>of</strong> natural forces – gravity, light,<br />
wind, air movement, thermal, etc. – as the<br />
primary design generators <strong>of</strong> architecture<br />
and architectural ideas.<br />
2. The being <strong>of</strong> materials and making<br />
processes. The studio takes the quality and<br />
tactile being <strong>of</strong> materials and studies the<br />
composition and assembly. Since materials<br />
themselves inspire how architecture is<br />
created, students are to develop skills <strong>of</strong><br />
making things and to have “joyful” dialogue<br />
with their creations during the processes.<br />
3. Demos and performance-based<br />
approach. Making prototypes and<br />
experimental pro<strong>of</strong>s for exploring the<br />
design concepts is one important means<br />
to understand the realm and boundaries<br />
<strong>of</strong> natural and physical rules. With the<br />
support <strong>of</strong> a technical advisor and research<br />
staff, simulation tools will be applied to<br />
design proposals to better understand the<br />
performance and behavioral characteristics<br />
<strong>of</strong> building subsystems.<br />
4. Design technology and manufacturing.<br />
The studio encourages students to enrich<br />
the experience <strong>of</strong> design by introducing<br />
digital technology tools, rapid prototyping<br />
and other advanced production processes,<br />
materials testing, architectural fabrications,<br />
site visits and simulation into the studio.<br />
20
Pedagogy<br />
Organization<br />
The pedagogy will adopt a tripartite cycle where theory-fabrication-testing in a triangular cyclic pattern,<br />
progresses from a simple component towards a system for architecture. For studio and school project, interim<br />
reviews will be conducted among different studio groups to encourage group learning and to feedback on<br />
project progress. Immediate after the studio project review, an internal course evaluation will be carried<br />
out to collect student feedback for course improvement, and the teaching team will also schedule individual<br />
discussion session with students to advice on learning related issues.<br />
Based on the theoretical position and educational objectives <strong>of</strong> the Technics <strong>Studio</strong>, Year 2 and 3 students will<br />
focus on the fundamental topics <strong>of</strong> Material and Structure as a core interest. Lighting and Ventilation are seen<br />
as derivative issues with a peripheral impact on design. On the other hand, MArch I students will develop<br />
a comprehensive architectural solution with a specific pr<strong>of</strong>essional focus such as sustainable design, digital<br />
fabrication, urban ventilation, advanced structure, etc. It is intended that this approach will prepare students for<br />
MArch 2 programs involving an individual thesis.<br />
The undergraduate studio is organized in two formats, <strong>Studio</strong> and <strong>School</strong> projects. The studio project is<br />
structured vertically among Year 2 & 3 students, and is conducted collectively according to a key thematic<br />
focus, which establishes a common knowledge base for the entire studio. In contrast, the <strong>School</strong> project will be<br />
organized horizontally by year to provide individual students an opportunity to integrate the knowledge base<br />
with specific architectural issues. Throughout the entire term, technical subject advisors will be invited to give<br />
lectures and conduct workshop sessions to assist students to acquire needed skills and specific knowledge.<br />
The advisors will also be invited to join the studio reviews.<br />
Assessment<br />
References<br />
Following the decision <strong>of</strong> the curriculum committee, the studio project will be 30% <strong>of</strong> the term grade and the<br />
school project will be 70% <strong>of</strong> the term grade. As for MArch 1, design process will be 30% <strong>of</strong> the term grade<br />
and the final presentation will be 70% <strong>of</strong> the term grade. Each student must pass the school project (final<br />
presentation) to earn a passing term grade.<br />
Cradle to Cradle: Remaking The Way We Make Things, William McDonough & Michael Braungart, North Point<br />
Press, 2002.<br />
Timber Construction Manual, Birkhäuser, 2004 (and Other ‘Construction Manual’ series ).<br />
Refabricating <strong>Architecture</strong>, Stephen Kieran & James Timberlake, McGraw-Hill, 2004.<br />
Studies in Tectonic Culture, Kenneth Frampton, MIT Press, 1995.<br />
Light Structures, Joerg Schlaich & Rudolf Bergermann, Prestel, 2004.<br />
Structure Systems, Heino Engel, Verlag Gerd Hatje, 1999.<br />
21
2007<br />
arc 4120<br />
Frame and Envelope: An Investigation <strong>of</strong> Additive Assembly<br />
The joint represents an articulation where different materials or components meet and connect. It makes<br />
possible the assemblage <strong>of</strong> individual, <strong>of</strong>ten repetitive components into a larger system. In building structures<br />
joints are essential in creating long-span supports such as trusses and frames. The joint has an important<br />
functional requirement <strong>of</strong> insuring stable and strong connection between building components. In addition, the<br />
design <strong>of</strong> a joint has the potential for visual expression reinforcing the tectonic character <strong>of</strong> the work.<br />
<strong>Studio</strong> Project<br />
The studio project will explore assembly and connection in the design <strong>of</strong> a prototype ro<strong>of</strong> structure. Students<br />
working in teams will develop, construct and test reduced scale (1:10) performance models <strong>of</strong> a proposed<br />
ro<strong>of</strong> structure and covering. A limited range <strong>of</strong> materials and fabrication processes will be employed to<br />
investigate relationships between materials, connections and the configuration <strong>of</strong> ro<strong>of</strong> system components.<br />
Teams combining year 2 and year 3 students will collaborate in making and testing a range <strong>of</strong> prototypes<br />
feasible for development as ro<strong>of</strong> structures <strong>of</strong> moderate span (15-25m).<br />
<strong>School</strong> Project<br />
A Place <strong>of</strong> Exchange: Shenzhen Biennale Urbanism and <strong>Architecture</strong> 2007 (SZB)<br />
The 2007 Shenzhen Biennale <strong>of</strong> Urbanism and <strong>Architecture</strong> (SZB), to be held from December 2007 to<br />
March 2008, will be located in an industrial park district in Shezhen known as the Overseas Chinese Town.<br />
The exhibition space will be housed in two former industrial buildings near the Contemporary Art Terminal<br />
(OCAT). The Shenzhen Biennale Curatorial Committee is planning to construct a temporary pavilion to<br />
connect two separate main exhibition site (Yr 3 project - interPavilion), as well as a bridge to connect two<br />
exhibition buildings symbolically and functionally (Yr 2 project - ro<strong>of</strong>Bridge).<br />
arc 5121<br />
“Cradle To Cradle” - An Exhibition Booth <strong>of</strong> Tomorrow<br />
Humans are capable <strong>of</strong> much more elegant environmental solutions than the ones we’ve settled for in the last halfcentury.<br />
(©2002 Cahners Business Information, Inc.)<br />
Challenge:<br />
Client:<br />
Motto:<br />
Design and build “An Exhibition Booth <strong>of</strong> Tomorrow”<br />
British Council, Hong Kong<br />
“If you show me anything that I can recognize, you will fail”<br />
22
2008<br />
arc 4120<br />
Surface and Void: An Investigation <strong>of</strong> Subtractive Construction<br />
Whereas steel and timber frame construction is essentially an additive process involving prefabricated<br />
components and on-site assembly, monolithic concrete and masonry construction might be thought <strong>of</strong> as<br />
subtractive in nature; openings in the exterior surface representing the absence <strong>of</strong> structure. Technics explores<br />
the long-span technical challenge and formal characteristics <strong>of</strong> this type <strong>of</strong> construction.<br />
<strong>Studio</strong> project<br />
The studio project involves an investigation <strong>of</strong> structure, material and form. This exercise in making and testing<br />
funicular form provides base knowledge informing the school project.<br />
<strong>School</strong> project<br />
Program and site will be determined in conjunction with the term theme. However, the project in the spring<br />
term will involve the design <strong>of</strong> a building whose long-span structure and formal configuration are guided by<br />
principles <strong>of</strong> structural efficiency and material conservation. In this sense the school project builds on the<br />
knowledge and insights gained in the studio project.<br />
arc 5121<br />
Re-Fabricating Taipei Railway Workshop - A Place <strong>of</strong> Exhibition<br />
Following the methodology and technology developed in the Yungang Project <strong>of</strong> the Spring 2007, another<br />
project combining technics and humanity subjects has been formulated for Spring 2008. Taipei Railway<br />
Workshop (TRW) was build in 1931 by Japanese engineers, it is the valuable life industrial site located in<br />
one <strong>of</strong> the major expensive down town districts <strong>of</strong> Taipei City. The decision to make this historical industrial<br />
building as the cultural heritages has been made by the city government, but the existing site needs to be<br />
re-developed to address the challenge generated by the future land use development. In this connection, the<br />
project is proposed to re-structure and innovate the original historical building site with the nearby urban<br />
context as a new cultural landscape <strong>of</strong> the region.<br />
This project involves the preservation <strong>of</strong> the valuable historical industrial buildings in the site <strong>of</strong> the workshop<br />
as ‘Life Preservation’ and suitable new function programs will be investigated and introduced to the program<br />
regarding architectural design, urban planning, preservation techniques, building programming, construction<br />
technology, materials.<br />
23
2007<br />
year 2<br />
year 3<br />
march1<br />
bruce lonnman<br />
shinya okuda<br />
edward ng<br />
Singapore<br />
(top)<br />
(above)<br />
The Esplanade<br />
Expo Metro Station<br />
M1 Project<br />
march1<br />
<strong>Studio</strong> Project<br />
year 2+ 3<br />
<br />
<br />
<br />
<br />
HOLIDAY (National Day)<br />
<br />
REVIEW - <strong>Studio</strong> Project<br />
<strong>School</strong> Project<br />
1<br />
2<br />
3<br />
Singapore (18-21.10.2007)<br />
REVIEW - interim<br />
Year 1 Review<br />
Year 2 Review<br />
Year 3 Review<br />
no review<br />
M.Arch1 Review<br />
M.Arch2 Review<br />
4<br />
5<br />
6<br />
7<br />
Shenzhen Biennale Opening<br />
8<br />
9<br />
10<br />
11<br />
12<br />
13<br />
03.09.2007<br />
05.09.2007<br />
06.09.2007<br />
10.09.2007<br />
12.09.2007<br />
13.09.2007<br />
17.09.2007<br />
19.09.2007<br />
20.09.2007<br />
24.09.2007<br />
26.09.2007<br />
27.09.2007<br />
01.10.2007<br />
03.10.2007<br />
04.10.2007<br />
08.10.2007<br />
10.10.2007<br />
11.10.2007<br />
15.10.2007<br />
17.10.2007<br />
18.10.2007<br />
19.10.2007<br />
22.10.2007<br />
24.10.2007<br />
25.10.2007<br />
29.10.2007<br />
31.10.2007<br />
01.11.2007<br />
05.11.2007<br />
07.11.2007<br />
08.11.2007<br />
12.11.2007<br />
14.11.2007<br />
15.11.2007<br />
19.11.2007<br />
21.11.2007<br />
22.11.2007<br />
26.11.2007<br />
27.11.2007<br />
28.11.2007<br />
29.11.2007<br />
30.11.2007<br />
01.12.2007<br />
08.12.2007<br />
M<br />
W<br />
Th<br />
M<br />
W<br />
Th<br />
M<br />
W<br />
Th<br />
M<br />
W<br />
Th<br />
M<br />
W<br />
Th<br />
M<br />
W<br />
Th<br />
M<br />
W<br />
Th<br />
F<br />
M<br />
W<br />
Th<br />
M<br />
W<br />
Th<br />
M<br />
W<br />
Th<br />
M<br />
W<br />
Th<br />
M<br />
W<br />
Th<br />
M<br />
Tu<br />
W<br />
Th<br />
F<br />
Sa<br />
HOLIDAY (Mid Autumn Festival)<br />
HOLIDAY (Cheung Yeung Festival)<br />
24
2008<br />
year 2<br />
year 3<br />
march1<br />
shinya okuda<br />
bruce lonnman<br />
jin-yeu tsou + andrew li<br />
Taipei<br />
M1 Project<br />
Taipei (15-23.12.2007)<br />
<strong>Studio</strong> Project<br />
<strong>School</strong> Project<br />
1<br />
2<br />
3<br />
4<br />
5<br />
6<br />
7<br />
8<br />
9<br />
10<br />
11<br />
12<br />
13<br />
14<br />
15<br />
15.12.2007<br />
04.01.2008<br />
07.01.2008<br />
09.01.2008<br />
10.01.2008<br />
14.01.2008<br />
16.01.2008<br />
17.01.2008<br />
21.01.2008<br />
23.01.2008<br />
24.01.2008<br />
28.01.2008<br />
30.01.2008<br />
31.01.2008<br />
04.02.2008<br />
06.02.2008<br />
07.02.2008<br />
11.02.2008<br />
13.02.2008<br />
14.02.2008<br />
18.02.2008<br />
20.02.2008<br />
21.02.2008<br />
25.02.2008<br />
27.02.2008<br />
28.02.2008<br />
03.03.2008<br />
05.03.2008<br />
06.03.2008<br />
10.03.2008<br />
12.03.2008<br />
13.03.2008<br />
17.03.2008<br />
19.03.2008<br />
20.03.2008<br />
21.03.2008<br />
24.03.2008<br />
26.03.2008<br />
27.03.2008<br />
31.03.2008<br />
02.04.2008<br />
03.04.2008<br />
04.04.2008<br />
07.04.2008<br />
09.04.2008<br />
10.04.2008<br />
02.04.2008<br />
02.04.2008<br />
02.04.2008<br />
02.04.2008<br />
02.04.2008<br />
02.04.2008<br />
M<br />
W<br />
Th<br />
M<br />
W<br />
Th<br />
M<br />
W<br />
Th<br />
M<br />
W<br />
Th<br />
M<br />
W<br />
Th<br />
M<br />
W<br />
Th<br />
M<br />
W<br />
Th<br />
M<br />
W<br />
Th<br />
M<br />
W<br />
Th<br />
M<br />
W<br />
Th<br />
M<br />
W<br />
Th<br />
F<br />
M<br />
W<br />
Th<br />
M<br />
W<br />
Th<br />
F<br />
M<br />
W<br />
Th<br />
M<br />
W<br />
W<br />
Th<br />
F<br />
Sa<br />
Donguan<br />
HOLIDAY (Lunar New Year)<br />
HOLIDAY (Easter)<br />
HOLIDAY (Ching Ming)<br />
Year 1 Review<br />
Year 2 Review<br />
Year 3 Review<br />
no review<br />
M.Arch1 Review<br />
M.Arch2 Review<br />
25
spatial sequence<br />
computer modelling model study negative model study<br />
26
tectonics<br />
gu daqing<br />
vito bertin<br />
zhu jingxiang<br />
nelson tam<br />
Tectonics is a manifestation in architecture <strong>of</strong> the esthetic imperative as part <strong>of</strong> human<br />
nature. It attends to the potential <strong>of</strong> building for qualities inherent in the material,<br />
economy in their use, potential for elegance in resolution in their juxtaposition, and the<br />
total compositional quality <strong>of</strong> form. It goes beyond necessity and responds to a sensibility<br />
<strong>of</strong> a higher order as mastery and skill. It relates to the sensibility that has characterized all<br />
fine works <strong>of</strong> architecture. It has been the quality <strong>of</strong> all work <strong>of</strong> architecture.<br />
27
What could be the issues which the tectonic approach would specifically imply? In general terms it would be<br />
the internal organization <strong>of</strong> the building, its parts and their relationship and hierarchy, the form and structure<br />
<strong>of</strong> the building, and the spaces <strong>of</strong> the building and their definition, leading to further questions. What is the<br />
relationship between space, surface, and mass? How is the material arranged in a building? Can we distinguish<br />
elements, components and systems? What is the mutual influence between structure, material, and space? Can<br />
we differentiate structural and spatial types, and are they related? How can space be formed, structured, and<br />
defined? How does the built order express a conceived order?<br />
Objectives 1. To appreciate design work from tectonic point <strong>of</strong> view,<br />
2. To develop a tectonic working method,<br />
3. To further consolidate basic design and presentational skills.<br />
Organization<br />
The organization <strong>of</strong> the Tectonics <strong>Studio</strong> varies in two formats.<br />
ARC4130 (Year 2 and 3) will put emphasis on fundamental concepts, methods and skills relating to the so<br />
called tectonic approach to architecture which is the further development <strong>of</strong> the previous studio project—the<br />
Tectonic Lab. It will be conducted as a program centered team teaching in a highly structured manner.<br />
ARC5131 (M.Arch 1) will be conducted with several possibilities, either dealing with more complex design<br />
problems to advance design capability in tectonic approach or focusing on one particular tectonic issue for<br />
further exploration.<br />
Format<br />
Assessment<br />
<strong>Studio</strong> critic (Year 2, 3 and 4) will be conducted mainly on each Monday and Thursday afternoon. Wednesday<br />
afternoon will be used for lectures, workshops, studio work, and thesis supervision. The lecture series provides<br />
a theoretical background and workshops introduce working techniques. The studio will give special attention<br />
on computer aided design by introducing SketchUp and ArchiCAD as the main design tool parallel to physical<br />
models.<br />
For all the years, there will be only the term grade.*<br />
28
References<br />
Kenneth Frampton, Studies in tectonic culture: the poetics <strong>of</strong> construction in nineteenth and twentieth century<br />
architecture (Cambridge, Mass. MIT Press, 1995).<br />
Eduard Sekler, “Structure, Construction, Tectonics,” Structure in Art and Science, Gyorgy Kepes, ed., (New York:<br />
George Brazilier, Inc., 1965) pp. 89-95.<br />
Rudolf Arnheim, Dynamics <strong>of</strong> Architectural Form, (Berkeley: University <strong>of</strong> California Press, 1977). (Also, “On<br />
Negative Space”)<br />
Colin Rowe and Robert Slutzky, “Transparency: Literal and Phenomenal” in Mathematics <strong>of</strong> an Ideal Villa,<br />
(Cambridge: MIT Press, 1982).<br />
Luigi Moretti, “Structures and the Sequences <strong>of</strong> Space,” Oppositions 4 (New York: Wittenborn Art Books for<br />
the Institute <strong>of</strong> <strong>Architecture</strong> and Urban Studies, 1975).<br />
29
2007<br />
arc4130 Tectonic Lab (Y2 and Y3)<br />
The design exploration is organized in 4 phases as Method, Abstraction, Materiality, and Construction.<br />
Students first develop a tectonic concept based on 3 primary elements: block, slab, and stick, then, based<br />
on that tectonic concept, design an object <strong>of</strong> tall, thin, and flat, which should fulfill basic space and structural<br />
organizational requirements. They further articulate the object by introducing multiple materials, which allow<br />
for the expression <strong>of</strong> complex spatial and structural relations. At the last, they explore the possibility <strong>of</strong><br />
construction with an intention to strengthen the original spatial and tectonic concept.<br />
arc5131 Advanced Tectonic <strong>Studio</strong> (M.Arch 1)<br />
At the M.Arch level, the key issue is the relationship between interior structure & load-bearing structure,<br />
emphasizing the basic principles and their innovative articulation in the design process, using the model at<br />
various scales to testify and to develop the idea, confronting with the practical program and real site.<br />
30
2008<br />
31
2007<br />
year 2<br />
year 3<br />
march1<br />
nelson tam<br />
gu daqing<br />
zhu jingxiang<br />
studio visitors (tbc):<br />
Jeanne Gang (<strong>Studio</strong> Gang, Chicago) lecture<br />
Ding Wowo (Nanjing University) critic<br />
Wang Yun (Beijing University) critic<br />
1<br />
2<br />
3<br />
4<br />
5<br />
6<br />
7<br />
8<br />
9<br />
10<br />
11<br />
12<br />
13<br />
03.09.2007<br />
05.09.2007<br />
06.09.2007<br />
10.09.2007<br />
12.09.2007<br />
13.09.2007<br />
17.09.2007<br />
19.09.2007<br />
20.09.2007<br />
24.09.2007<br />
26.09.2007<br />
27.09.2007<br />
01.10.2007<br />
03.10.2007<br />
04.10.2007<br />
08.10.2007<br />
10.10.2007<br />
11.10.2007<br />
15.10.2007<br />
17.10.2007<br />
18.10.2007<br />
19.10.2007<br />
22.10.2007<br />
24.10.2007<br />
25.10.2007<br />
29.10.2007<br />
31.10.2007<br />
01.11.2007<br />
05.11.2007<br />
07.11.2007<br />
08.11.2007<br />
12.11.2007<br />
14.11.2007<br />
15.11.2007<br />
19.11.2007<br />
21.11.2007<br />
22.11.2007<br />
26.11.2007<br />
27.11.2007<br />
28.11.2007<br />
29.11.2007<br />
30.11.2007<br />
01.12.2007<br />
M<br />
W<br />
Th<br />
M<br />
W<br />
Th<br />
M<br />
W<br />
Th<br />
M<br />
W<br />
Th<br />
M<br />
W<br />
Th<br />
M<br />
W<br />
Th<br />
M<br />
W<br />
Th<br />
F<br />
M<br />
W<br />
Th<br />
M<br />
W<br />
Th<br />
M<br />
W<br />
Th<br />
M<br />
W<br />
Th<br />
M<br />
W<br />
Th<br />
M<br />
Tu<br />
W<br />
Th<br />
F<br />
Sa<br />
Introduction<br />
Lecture 1: Gu Daqing - Tectonic Approach<br />
Lecture 2: Vito Bertin - Composition<br />
SketchUp Workshop<br />
HOLIDAY (Mid Autumn Festival)<br />
HOLIDAY (National Day)<br />
ArchiCAD Workshop<br />
ArchiCAD Workshop<br />
HOLIDAY (Cheung Yeung Festival)<br />
Lecture 3: Gu Daqing - Design Methods<br />
Lecture 4: Guest Lecture<br />
Lecture 5: Zhu Jingxiang - Concept + Realization<br />
Year 1 Review<br />
Year 2 Review<br />
Year 3 Review<br />
no review<br />
M.Arch1 Review<br />
M.Arch2 Review<br />
32
2008<br />
year 2<br />
year 3<br />
march1<br />
nelson tam<br />
vito bertin<br />
meng yan (urbanus) (tbc)<br />
studio visitors (tbc):<br />
Pia Simmendinger (Switzerland) lecture<br />
Kawakita Takeo (Kobe Design University) critic<br />
1<br />
2<br />
3<br />
4<br />
5<br />
6<br />
7<br />
8<br />
9<br />
10<br />
11<br />
12<br />
13<br />
14<br />
15<br />
07.01.2008<br />
09.01.2008<br />
10.01.2008<br />
14.01.2008<br />
16.01.2008<br />
17.01.2008<br />
21.01.2008<br />
23.01.2008<br />
24.01.2008<br />
28.01.2008<br />
30.01.2008<br />
31.01.2008<br />
04.02.2008<br />
06.02.2008<br />
07.02.2008<br />
11.02.2008<br />
13.02.2008<br />
14.02.2008<br />
18.02.2008<br />
20.02.2008<br />
21.02.2008<br />
25.02.2008<br />
27.02.2008<br />
28.02.2008<br />
03.03.2008<br />
05.03.2008<br />
06.03.2008<br />
10.03.2008<br />
12.03.2008<br />
13.03.2008<br />
17.03.2008<br />
19.03.2008<br />
20.03.2008<br />
21.03.2008<br />
24.03.2008<br />
26.03.2008<br />
27.03.2008<br />
31.03.2008<br />
02.04.2008<br />
03.04.2008<br />
04.04.2008<br />
07.04.2008<br />
09.04.2008<br />
10.04.2008<br />
02.04.2008<br />
02.04.2008<br />
02.04.2008<br />
02.04.2008<br />
02.04.2008<br />
02.04.2008<br />
M<br />
W<br />
Th<br />
M<br />
W<br />
Th<br />
M<br />
W<br />
Th<br />
M<br />
W<br />
Th<br />
M<br />
W<br />
Th<br />
M<br />
W<br />
Th<br />
M<br />
W<br />
Th<br />
M<br />
W<br />
Th<br />
M<br />
W<br />
Th<br />
M<br />
W<br />
Th<br />
M<br />
W<br />
Th<br />
F<br />
M<br />
W<br />
Th<br />
M<br />
W<br />
Th<br />
F<br />
M<br />
W<br />
Th<br />
M<br />
W<br />
W<br />
Th<br />
F<br />
Sa<br />
HOLIDAY (Lunar New Year)<br />
HOLIDAY (Easter)<br />
HOLIDAY (Ching Ming)<br />
Year 1 Review<br />
Year 2 Review<br />
Year 3 Review<br />
no review<br />
M.Arch1 Review<br />
M.Arch2 Review<br />
33
urbanization<br />
laurence liauw<br />
hendrik tieben<br />
woo pui leng<br />
yuet tsang-chi<br />
thomas chung (thesis only)<br />
The studio studies the shaping influence <strong>of</strong> factors beyond the individual building. Although<br />
architecture may seem traditionally to have been concerned with individual monuments<br />
– the ground cover which makes the fabric <strong>of</strong> the city – the relationships, traditions, and<br />
common needs that shape the ground cover influence the city as a whole and provide a<br />
formal context for the design <strong>of</strong> each part. The context in turn evolves with the building<br />
<strong>of</strong> each building. In a way, one is designing the city with the design <strong>of</strong> each building. Each<br />
building is a variation <strong>of</strong> the timeless architectural duality <strong>of</strong> “the city and the house.”<br />
35
The Urbanization and the Advanced Urbanization <strong>Studio</strong> study architecture as shaping influence <strong>of</strong> the land<br />
and city. Firstly, this studio considers the existing city as the reference for design. Studying the city - its typology<br />
and morphology - is an essential aspect <strong>of</strong> this studio. Individual works <strong>of</strong> architecture are designed as urban<br />
forms in reaction to the context <strong>of</strong> site. Secondly, this studio considers the contemporary city as a point <strong>of</strong><br />
departure for design. Projecting the city - its evolution and future - represents another aspect <strong>of</strong> this studio.<br />
Individual works <strong>of</strong> architecture are designed as an urban process in enhancing living and experiences in the<br />
city.<br />
Objectives<br />
Organization<br />
A study in the Urbanization <strong>Studio</strong> embodies a view <strong>of</strong> urbanization <strong>of</strong> the city in its form and process. A<br />
project in the Urbanization <strong>Studio</strong> should:<br />
1. React to the patterns, forms, and architectural temperaments <strong>of</strong> the city<br />
2. Create architecture and spaces with specific vocabulary and grammar <strong>of</strong> cities<br />
3. Establish the interface and connections between architecture and the city<br />
4. Allow for daily life and civic ideals in the city<br />
5. Consider architecture and its types as evolution <strong>of</strong> the city’s process<br />
The studio has recognized in 2007 to improve teaching in the thematic studio and to encourage designresearch<br />
at the graduate level. The undergraduate studio (Y2 + Y3) will concentrate on the learning <strong>of</strong><br />
fundamental architectural issues in urbanization. A set <strong>of</strong> clearly defined issues will be introduced through<br />
seminars and design studies. The graduate studio (M1 + M2) will explore architectural issues <strong>of</strong> contemporary<br />
cities. Diverse urbanization issues will be studied through specific research led by different instructors. Several<br />
workshops and seminars will be included to demonstrate specific skills in the studio.<br />
ARC4140 Urbanization <strong>Studio</strong><br />
This undergraduate studio studies fundamental issues <strong>of</strong> architecture. <strong>Architecture</strong> is seen as an urban form<br />
and urban process. The study <strong>of</strong> cities is a necessary and essential part <strong>of</strong> this studio. Direct experience,<br />
observations, and analysis <strong>of</strong> cities form the studio method. Whenever possible, this studio conducts fieldtrips<br />
to a city beyond Hong Kong to enrich learning and teaching.<br />
ARC54141 Advanced Urbanization <strong>Studio</strong><br />
This advanced studio investigates theoretical and practical issues <strong>of</strong> design from architecture, urbanism, social<br />
sciences, and environmental studies. It provides the testing ground for speculations, research, and consultancy<br />
on architecture. It is a field <strong>of</strong> investigations into architecture as urban form, types and process in preparation<br />
for thesis work.<br />
Assessment Urban investigations 30%<br />
Design project 70% (a student must pass this component to pass the studio)<br />
36
References<br />
Benevolo, Leonardo, The History <strong>of</strong> the City<br />
David Grahame Shane, Recombinant Urbanism (Advanced <strong>Studio</strong>)<br />
Diener, Roger, Switzerland: an urban portrait<br />
Gandelsonas, Mario, X-Urbanism<br />
Koolhaas, Rem, Mutations (Advanced <strong>Studio</strong>)<br />
Koolhaas, Rem, Harvard Project on the City Pearl River Delta / S,M,L,XL (Advanced <strong>Studio</strong>)<br />
Le Corbusier, Urbanisme, the city <strong>of</strong> to-morrow and its planning<br />
Lynch, Kevin, The Image <strong>of</strong> the City<br />
Rossi, Aldo, The <strong>Architecture</strong> <strong>of</strong> the City<br />
Rowe, Colin & Koetter, Fred, Collage City<br />
Sitte, Camillo, City Planning according to artistic principles<br />
Tschumi, Bernard, Event Cities (Advanced <strong>Studio</strong>)<br />
Venturi, Robert, Brown, Denise Scott, Learning from Las Vegas<br />
Joan Busquets and Felipe Correa, Cities X Lines<br />
37
2007<br />
arc 4140<br />
Urbanization <strong>Studio</strong><br />
Urban Fabric - The Solid + Void Relationship Of Cities<br />
Shopping / Housing<br />
Sai Ying Pun<br />
arc 5141<br />
Advanced Urbanization <strong>Studio</strong><br />
Parametric Urbanism<br />
A process to study the city as a “field condition” by selecting different urban parameters to investigate, critically<br />
reconfigure and construct a performative urban model as part <strong>of</strong> an urban landscape and its architectural<br />
typologies.<br />
Pearl River Delta<br />
38
2008<br />
arc 4140<br />
Urbanization <strong>Studio</strong><br />
Public Building + Public Space<br />
Site + Topic: tba<br />
arc 5141<br />
Advanced Urbanization <strong>Studio</strong><br />
Urban Regeneration<br />
To analyze the city as cumulative layers and to use interventions to explore issues <strong>of</strong> continuity and change.<br />
Site: tba<br />
39
2007<br />
year 2<br />
year 3<br />
march1<br />
yuet tsang-chi<br />
woo pui leng<br />
laurence liauw<br />
studio visitors<br />
Li Hu (Steven Holl Associates) lecture<br />
Humphrey Wong reviewer<br />
local practitioners march1 workshops<br />
1<br />
2<br />
3<br />
4<br />
5<br />
6<br />
7<br />
8<br />
9<br />
10<br />
11<br />
12<br />
13<br />
03.09.2007<br />
05.09.2007<br />
06.09.2007<br />
10.09.2007<br />
12.09.2007<br />
13.09.2007<br />
17.09.2007<br />
19.09.2007<br />
20.09.2007<br />
24.09.2007<br />
26.09.2007<br />
27.09.2007<br />
01.10.2007<br />
03.10.2007<br />
04.10.2007<br />
08.10.2007<br />
10.10.2007<br />
11.10.2007<br />
15.10.2007<br />
17.10.2007<br />
18.10.2007<br />
19.10.2007<br />
22.10.2007<br />
24.10.2007<br />
25.10.2007<br />
29.10.2007<br />
31.10.2007<br />
01.11.2007<br />
05.11.2007<br />
07.11.2007<br />
08.11.2007<br />
12.11.2007<br />
14.11.2007<br />
15.11.2007<br />
19.11.2007<br />
21.11.2007<br />
22.11.2007<br />
26.11.2007<br />
27.11.2007<br />
28.11.2007<br />
29.11.2007<br />
30.11.2007<br />
01.12.2007<br />
M<br />
W<br />
Th<br />
M<br />
W<br />
Th<br />
M<br />
W<br />
Th<br />
M<br />
W<br />
Th<br />
M<br />
W<br />
Th<br />
M<br />
W<br />
Th<br />
M<br />
W<br />
Th<br />
F<br />
M<br />
W<br />
Th<br />
M<br />
W<br />
Th<br />
M<br />
W<br />
Th<br />
M<br />
W<br />
Th<br />
M<br />
W<br />
Th<br />
M<br />
Tu<br />
W<br />
Th<br />
F<br />
Sa<br />
ARC4140<br />
ARC 5141<br />
Seminar 1<br />
Tokyo<br />
Seminar 2<br />
Pearl River Delta<br />
Groupwork<br />
Seminars<br />
Workshops<br />
Seminar 3<br />
HOLIDAY (Mid Autumn Festival)<br />
Seminar 4<br />
HOLIDAY (National Day)<br />
REVIEW - interim 1<br />
REVIEW - interim 1<br />
HOLIDAY (Cheung Yeung Festival)<br />
REVIEW - interim 2<br />
REVIEW - interim 2<br />
REVIEW - interim 2<br />
REVIEW - interim 2<br />
REVIEW - interim 2<br />
REVIEW - interim 2<br />
Year 1 Review<br />
Year 2 Review<br />
Year 3 Review<br />
no review<br />
M.Arch1 Review<br />
M.Arch2 Review<br />
40
2008<br />
year 2<br />
year 3<br />
march1<br />
hendrik tieben<br />
laurence liauw<br />
yuet tsang-chi<br />
studio visitors<br />
Suh Hailim (<strong>Studio</strong> Himma) lecture<br />
Larry Barth reviewer<br />
1<br />
2<br />
3<br />
4<br />
5<br />
6<br />
7<br />
8<br />
9<br />
10<br />
11<br />
12<br />
13<br />
14<br />
15<br />
03.01.2008<br />
07.01.2008<br />
09.01.2008<br />
10.01.2008<br />
14.01.2008<br />
16.01.2008<br />
17.01.2008<br />
21.01.2008<br />
23.01.2008<br />
24.01.2008<br />
28.01.2008<br />
30.01.2008<br />
31.01.2008<br />
04.02.2008<br />
06.02.2008<br />
07.02.2008<br />
11.02.2008<br />
13.02.2008<br />
14.02.2008<br />
18.02.2008<br />
20.02.2008<br />
21.02.2008<br />
25.02.2008<br />
27.02.2008<br />
28.02.2008<br />
03.03.2008<br />
05.03.2008<br />
06.03.2008<br />
10.03.2008<br />
12.03.2008<br />
13.03.2008<br />
17.03.2008<br />
19.03.2008<br />
20.03.2008<br />
21.03.2008<br />
24.03.2008<br />
26.03.2008<br />
27.03.2008<br />
31.03.2008<br />
02.04.2008<br />
03.04.2008<br />
04.04.2008<br />
07.04.2008<br />
09.04.2008<br />
10.04.2008<br />
02.04.2008<br />
02.04.2008<br />
02.04.2008<br />
02.04.2008<br />
02.04.2008<br />
02.04.2008<br />
M<br />
W<br />
Th<br />
M<br />
W<br />
Th<br />
M<br />
W<br />
Th<br />
M<br />
W<br />
Th<br />
M<br />
W<br />
Th<br />
M<br />
W<br />
Th<br />
M<br />
W<br />
Th<br />
M<br />
W<br />
Th<br />
M<br />
W<br />
Th<br />
M<br />
W<br />
Th<br />
M<br />
W<br />
Th<br />
F<br />
M<br />
W<br />
Th<br />
M<br />
W<br />
Th<br />
F<br />
M<br />
W<br />
Th<br />
M<br />
W<br />
W<br />
Th<br />
F<br />
Sa<br />
Singapore (03-06.01.2008)<br />
HOLIDAY (Lunar New Year)<br />
HOLIDAY (Easter)<br />
HOLIDAY (Ching Ming)<br />
Year 1 Review<br />
Year 2 Review<br />
Year 3 Review<br />
no review<br />
M.Arch1 Review<br />
M.Arch2 Review<br />
41
www.arch.cuhk.edu.hk<br />
text:<br />
design + layout:<br />
studios<br />
chowk<br />
08/2007<br />
Academic honesty<br />
Refer to http://www.cuhk.edu.hk/policy/academichonesty/


