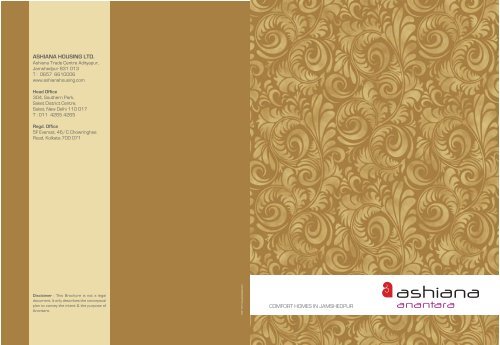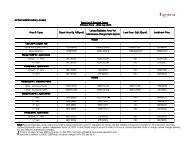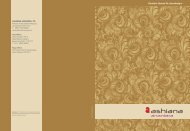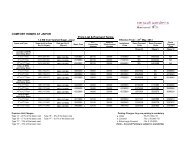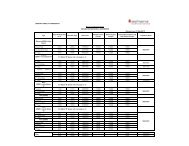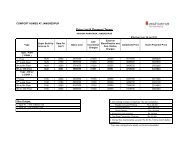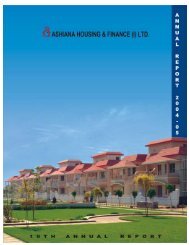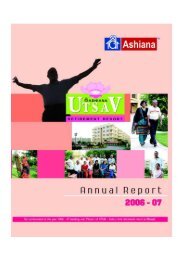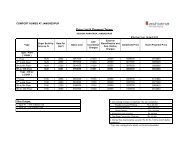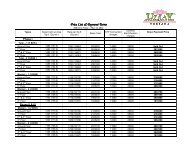Brochure Anantara A4 a Final - Ashiana Housing
Brochure Anantara A4 a Final - Ashiana Housing
Brochure Anantara A4 a Final - Ashiana Housing
Create successful ePaper yourself
Turn your PDF publications into a flip-book with our unique Google optimized e-Paper software.
ASHIANA HOUSING LTD.<br />
<strong>Ashiana</strong> Trade Centre Adityapur,<br />
Jamshedpur 831 013<br />
T : 0657 6610006<br />
www.ashianahousing.com<br />
Head Office<br />
304, Southern Park,<br />
Saket District Centre,<br />
Saket, New Delhi 110 017<br />
T : 011 4265 4265<br />
Regd. Office<br />
5F Everest, 46/C Chowringhee<br />
Road, Kolkata 700 071<br />
Disclaimer : This <strong>Brochure</strong> is not a legal<br />
document. It only describes the conceptual<br />
plan to convey the intent & the purpose of<br />
<strong>Anantara</strong>.<br />
Feb' 13 • ma-associates.com<br />
COMFORT HOMES IN JAMSHEDPUR
At <strong>Ashiana</strong>, we believe in earning your trust and respect through actions, not just words.<br />
What exactly do we mean by earning trust and respect through actions?<br />
Here are some examples. Putting up price lists on our website for total transparency.<br />
Sending quarterly work progress reports with the latest photos to customers.<br />
Providing after-possession service.<br />
Just a few reasons why our customers believe they are in safe hands.<br />
The <strong>Ashiana</strong> identity also reflects this truth.<br />
At first glance, the visual looks like the letter a... a for ashiana.<br />
But look again and you will see a baby in a mother's safe embrace.<br />
Don't you want to be in safe hands too?
At <strong>Anantara</strong><br />
life treats you to it's fullest<br />
The sun was never so warm before; the grass was never so<br />
green; the smiles were never so wide, neither the<br />
surroundings, so serene. Yes, <strong>Ashiana</strong>'s new project at<br />
Jamshepdur was never so grand before.<br />
<strong>Ashiana</strong> brings its first high rise luxury project <strong>Anantara</strong> to<br />
the families who dream about a premium yet affordable<br />
home. A project which not only represents a luxury lifestyle<br />
with unmatched specifications but also promises a perfect<br />
location.<br />
This project at the thought stage was no different from any<br />
other project by <strong>Ashiana</strong> but soon and gradually it started to<br />
get surrounded by discussions and planning and it is now<br />
expected to be the one that would reflect our more than 3<br />
decades of experience, our fortes, our competence and our<br />
dedication to the customer needs. This project, once up and<br />
about is believed to be a benchmark for us for the<br />
generations to come.<br />
We plan to make it an ideal residential township with all the<br />
possible facilities from children’s play to walking tracks for<br />
residents, from club house to sports facilities etc.<br />
Welcome to <strong>Anantara</strong>, where life is bliss. <strong>Anantara</strong> is getting<br />
ready and invites you to treat you to the fullest when you are<br />
here.
Location Map<br />
T o Patam a da<br />
To Mirzadih<br />
About Location<br />
To RA NC H I<br />
Hotel City Inn<br />
Brahmananda<br />
Hospital<br />
<strong>Ashiana</strong><br />
Brahmananda<br />
T.O.P. Kapali<br />
Zee<br />
School<br />
Amar Joyti<br />
School<br />
Pu r u lia Rd .<br />
<strong>Ashiana</strong><br />
Woodlands<br />
Pardih<br />
Chowk<br />
Iqra Colony<br />
Jawahar<br />
Nagar<br />
To RANCHI<br />
SAHARA<br />
CITY<br />
Big Bazaar<br />
Eyelex Multiplex<br />
NH33<br />
Elite Hospital<br />
Hill View<br />
Colony<br />
VAATIKA<br />
GREEN CITY<br />
Mahatma<br />
Gandhi Memorial<br />
Medical College<br />
Siroman<br />
Nagar<br />
<strong>Ashiana</strong><br />
Enclave<br />
<strong>Ashiana</strong><br />
Suncity<br />
<strong>Ashiana</strong> <strong>Anantara</strong> is strategically located in Mango on NH-33<br />
connecting Ranchi & Kolkata. It is <strong>Ashiana</strong>'s seventh project<br />
in Jamshedpur which is located near other projects of<br />
<strong>Ashiana</strong> like Enclave, Suncity, Woodlands & Brahmananda.<br />
<strong>Ashiana</strong> Anatara has factors of its own to attract the<br />
interest of both, the investors as well as the actual buyers. In<br />
a close proximity lie the various important stops of the city,<br />
educational institutes like DPS, MGM College, Awadh Dental<br />
College, RVS Engineering College, Netaji Shubash<br />
Management Institute etc. close by. Shopping area like Big<br />
Bazaar, and Eyelex Cinema are at walking distance. Hospitals<br />
like Elite, MGM and Brahmananda are near by.<br />
With all this and the scenic beauty of the place to add to, this<br />
is amongst the preferred location of the city.<br />
Suba r anrek h a<br />
River<br />
Kapali<br />
Al Kabir<br />
Polytechnic<br />
Zakir Nagar<br />
Baganshahi<br />
Azad Nagar Gandhi<br />
School<br />
Mango<br />
Ulidih<br />
Di<br />
mna Rd<br />
Rajiv Path<br />
To KOLKATA<br />
DPS<br />
Purulia Rd.<br />
Dimna Rd<br />
Jamshedpur<br />
Co-operative<br />
College<br />
Distance Chart<br />
Big Bazaar<br />
Eyelex Cinema<br />
Elite Hospital<br />
Hotel City Inn<br />
Zee School<br />
Brahmananda Hospital<br />
DPS<br />
Railway Station<br />
100 m.<br />
100 m.<br />
500 m.<br />
1 Km.<br />
1 Km.<br />
2 Kms.<br />
4 Kms.<br />
10 Kms.<br />
Not to Scale<br />
“We enjoy our morning and<br />
evening tea viewing the<br />
landscaped garden...<br />
almost like a heaven on earth.”<br />
Mrs. & Mr. Bhattacharya<br />
with their daughter Baidyuti<br />
<strong>Ashiana</strong> Aangan, Bhiwadi
The Highlights<br />
Accommodation:<br />
Design:<br />
Recreational Facility:<br />
Power Supply:<br />
Water Supply:<br />
Stilt +10/11/12 floors with 2 & 3 BHK apartments with 2 Lifts each Block.<br />
Efficiently designed units for better space management.<br />
Modern Club with Swimming Pool, Gym, Pool table and sports facilities like<br />
badminton, net cricket etc.<br />
Power supply through local electricity board backed by 750 watt of stand-by<br />
power in each unit from central generator.<br />
Ample water supply.<br />
Landscaping: Professional landscaped parks, walking tracks, fountains and trees all<br />
around the complex.<br />
Services:<br />
Hygiene:<br />
Eco-friendly:<br />
Car Parking:<br />
Maintenance:<br />
Well lit roads, underground pipeline for water and sewerage and concealed<br />
cabling for telephone, electricity and TV.<br />
In house sewerage treatment plant to ensure an environment friendly<br />
complex. Recycled water to be used in horticulture towards environment<br />
conservation.<br />
Rain water harvesting system in place to preserve our natural resources.<br />
Option of covered as well as open car parking with dedicated car wash area<br />
within the complex.<br />
High quality maintenance assured by <strong>Ashiana</strong> Maintenance Services.<br />
“The state-of-the-art club for active & healthy lifestyle,<br />
just makes living wonderful".<br />
Mr. Heman Mehta<br />
with his son<br />
<strong>Ashiana</strong> Woodlands, Jamshedpur
Artistic View of <strong>Ashiana</strong> <strong>Anantara</strong> Gate
Site Layout<br />
Legend<br />
1. Badminton Court<br />
2. Gazebo<br />
3. Pergola<br />
4. Net Cricket<br />
5. Water Feature<br />
6. Road<br />
7. Shrubs<br />
8. Lawn<br />
9. Water Channel<br />
10. Swimming Pool<br />
11. Club<br />
N<br />
6<br />
02<br />
01<br />
04<br />
03<br />
6<br />
06<br />
05<br />
08<br />
07<br />
10<br />
09<br />
12<br />
11<br />
14<br />
13<br />
16<br />
15<br />
10<br />
5<br />
3<br />
2<br />
8<br />
2<br />
8<br />
2<br />
4<br />
8<br />
3<br />
7<br />
7<br />
1<br />
8<br />
7<br />
2<br />
3<br />
9<br />
6<br />
11<br />
Future<br />
Development<br />
6<br />
31<br />
32<br />
29<br />
30<br />
27<br />
28<br />
25<br />
26<br />
23<br />
24<br />
21<br />
22<br />
19<br />
20<br />
17<br />
18<br />
6<br />
Not to Scale<br />
2 BHK - Dhruv<br />
3 BHK - Rishi<br />
Note: The site layout plan is not a legal document. It is tentative and describes the conceptual plan<br />
to convey the intent and purpose of <strong>Ashiana</strong> <strong>Anantara</strong>. The layout is subject to variations and modification has may be<br />
decided by the architect/Company.
Specifications<br />
SPACE<br />
DRAWING/<br />
DINING<br />
MASTER<br />
BEDROOM<br />
FLOORING<br />
Vitrified<br />
Tiles<br />
Vitrified<br />
Tiles<br />
WALLS<br />
Acrylic Emulsion of<br />
pleasing shade of<br />
a reputed brand<br />
as per Architect’s<br />
suggestions.<br />
Acrylic Emulsion of<br />
pleasing shade of<br />
a reputed brand<br />
as per Architect’s<br />
suggestions.<br />
CHAUKHATS<br />
Folded<br />
Steel<br />
Section<br />
Folded<br />
Steel<br />
Section<br />
DOORS<br />
Main Door -<br />
35 mm Skin Door<br />
fitted with night<br />
latch, magic eye,<br />
premium handles &<br />
video door phone<br />
security system.<br />
Other Door -<br />
35 mm Skin Door<br />
with premium<br />
handles.<br />
WINDOWS<br />
UPVC or<br />
annodised<br />
aluminum<br />
windows with<br />
4mm thick<br />
clear float glass.<br />
UPVC or<br />
annodised<br />
aluminum<br />
windows with<br />
4mm thick<br />
clear float<br />
glass.<br />
FIXTURES/<br />
FITTINGS<br />
Modular<br />
electrical<br />
switches with<br />
sockets and<br />
fan regulators.<br />
Wash Basin in<br />
Drawing/Dining<br />
Modular<br />
electrical<br />
switches with<br />
sockets and<br />
fan regulators.<br />
“Big Park and sports facilities<br />
for our children, inside<br />
the complex, makes it<br />
a perfect place for growing!”<br />
Mr. Tapas Kumar Ghosh<br />
<strong>Ashiana</strong> Brahmananda, Jamshedpur<br />
BEDROOM<br />
Vitrified<br />
Tiles<br />
Acrylic Emulsion of<br />
pleasing shade of<br />
a reputed brand<br />
as per Architect’s<br />
suggestions.<br />
Folded<br />
Steel<br />
Section<br />
Other Door - 35<br />
mm Skin Door with<br />
premium handles.<br />
UPVC or<br />
annodised<br />
aluminum<br />
windows with<br />
4mm thick<br />
clear float<br />
glass.<br />
Modular<br />
electrical<br />
switches with<br />
sockets and<br />
fan regulators.<br />
KITCHEN<br />
TOILET<br />
BALCONY<br />
ELECTRICAL WORK<br />
STRUCTURE<br />
TELEPHONE/T.V.<br />
LIFT<br />
PIPED GAS<br />
GENERATOR<br />
AIR-CONDITIONING<br />
OTHER FACILITIES<br />
Ceramic<br />
Tiles<br />
Ceramic<br />
Tiles<br />
Ceramic<br />
Tiles<br />
2 ft. ceramic tiles<br />
dado above platform<br />
& Acrylic Emulsion<br />
of pleasing shade<br />
of a reputed brand<br />
as per Architect’s<br />
suggestions.<br />
Ceramic Tiles<br />
up-to<br />
height of 7ft.<br />
Exquisitely<br />
designed<br />
classical exteriors<br />
finished in<br />
acrylic/Textured<br />
paint of reputed<br />
brand.<br />
N/A<br />
Folded<br />
Steel<br />
Section<br />
Annodised<br />
Aluminum<br />
or UPVC.<br />
All electrical wiring in concealed conduits with copper wires. Convenient provision &<br />
distribution of light and power plugs and provision for electrical chimney above platform,<br />
gas pipe line and water purifier point in kitchen.<br />
Earthquake resistance RCC Frame structure as per the design of structural consultant.<br />
Points will be provided in drawing/dining room and in all bedrooms. Intercom facility will be<br />
provided.<br />
Gearless high speed lifts in each block with generator backup.<br />
Piped gas provision in the kitchen will be provided.<br />
Power backup in common areas and 750 watts in each apartment.<br />
Provision for A/C in all bedrooms and living room (no air conditioners are being provided.)<br />
Provision for washing machine point will be provided at suitable location.<br />
Legal Note: All the Building Plans, Layout, Specification etc. are tentative and subject to variation and modification as decided by the company/Architect<br />
N/A<br />
Other Door - 35<br />
mm Skin Door with<br />
premium handles.<br />
Sliding Aluminum<br />
UPVC /<br />
Annodised<br />
door cum<br />
window.<br />
UPVC or<br />
annodised<br />
aluminum<br />
windows with<br />
4mm thick<br />
clear float<br />
glass.<br />
UPVC or<br />
annodised<br />
aluminum<br />
windows with<br />
4mm thick<br />
clear float<br />
glass.<br />
N/A<br />
An L-shape<br />
platform in black<br />
granite with<br />
stainless steel<br />
sink with drain<br />
board &<br />
provision for hot<br />
& cold water<br />
supply.<br />
Jaquar or<br />
equivalent CP<br />
fittings and semirecessed<br />
counter<br />
type wash basin<br />
with Chinaware of<br />
reputed brand,<br />
mirror, towel rail,<br />
sanitary ware of<br />
reputed company,<br />
health faucet in all<br />
toilets, glass<br />
curtain in master<br />
toilet.<br />
N/A<br />
Facility Management<br />
In <strong>Ashiana</strong> facilities, the maintenance is looked after To maintain hygiene in the locale, an in-house<br />
by a professionally managed organization called sewerage treatment plant with underground pipeline<br />
‘ashiana maintenance services’ which has a team of for it's disposal is designed to ensure an<br />
responsible, experienced and trained staff to attend environment friendly complex. The recycled water is<br />
to the daily chores for the residents. For over 20 used in horticulture towards environment<br />
years, more than 5000 units are being maintained conservation.<br />
by <strong>Ashiana</strong> Maintenance Services. As residents of<br />
ADVANTAGES<br />
<strong>Ashiana</strong> facilities, you are not required to take<br />
tensions of the mundane chores like services of a • 24x7 assistance like electrician & plumber on<br />
plumber, electrician and garbage disposal. Instead, call.<br />
spend that extra precious time with your family and • Property Value & Rental Return increases due<br />
friends.<br />
to quality maintenance.<br />
The facade and exterior is well maintained along with<br />
• Improves social interaction by organizing interstreets<br />
& common areas and proper yard lighting is<br />
complex events like various competition for kids,<br />
celebration of festivals etc.<br />
ensured. The greens in and around the facilities are<br />
well manicured and maintained. The walking/running • Enhances aesthetic look of properties.<br />
paths are kept in proper condition for the comfort of • Life of equipments like water pump, STP, DG<br />
residents.<br />
sets etc. increases due to regular maintenance.
"Having facilities like<br />
Resale and Rental Services<br />
<strong>Ashiana</strong> Woodlands, Jamshedpur<br />
<strong>Ashiana</strong> Residency Greens, Jamshedpur<br />
<strong>Ashiana</strong> Brahmananda, Jamshedpur<br />
makes life comfortable<br />
for people like us!"<br />
Lt. Col. Vijendra Kumar Chauhan<br />
<strong>Ashiana</strong> Amarbagh, Jodhpur<br />
Our Projects & Consultants<br />
Property Services<br />
Recognising that some customers may not be ADVANTAGES:<br />
immediate end users, <strong>Ashiana</strong> assist homeowners to<br />
rent or re-sell their properties after these have been<br />
• Helps to have smooth transaction<br />
bought. • Encourages fair deals<br />
Infact, <strong>Ashiana</strong> has established a subsidiary company • Manages Entire Documentation Process<br />
called 'ashiana property services' which offers resale<br />
& rental services to its customers. It helps<br />
• Helps in getting better deals<br />
customers to have smooth transaction be it rentals • Hassle Free Dealings<br />
or resale and in-turn makes their lives hassle free.<br />
<strong>Ashiana</strong> Property Services has its presence in<br />
Bhiwadi, Jaipur, Jodhpur, Jamshedpur & Neemrana.<br />
GENERAL HOUSING PROJECT<br />
ASHIANA AT BHIWADI<br />
Greens<br />
Bageecha<br />
Gulmohar Park<br />
Gardens<br />
Villas<br />
Rangoli<br />
The Treehouse - Hotel & Club<br />
Treehouse Residences*<br />
Village Centre*<br />
Arcade<br />
Aangan<br />
Aangan plaza*<br />
ASHIANA AT NEEMRANA<br />
Greenhill<br />
ASHIANA AT JAIPUR<br />
<strong>Ashiana</strong> Manglam<br />
Greenwood<br />
Rangoli Gardens*<br />
ASHIANA AT JODHPUR<br />
Amarbagh*<br />
ASHIANA AT JAMSHEDPUR<br />
Trade Centre<br />
Gardens<br />
Enclave<br />
Suncity<br />
Residency Greens<br />
Woodlands<br />
Brahmananda*<br />
Marine Plaza*<br />
ASHIANA AT PATNA<br />
Adharshila Apartment<br />
<strong>Ashiana</strong> Nagar<br />
<strong>Ashiana</strong> Plaza<br />
GKP College<br />
Harniwas<br />
Kaveri Apartment<br />
Rajsheela Apartment<br />
Regency Garden<br />
Shantiniketan<br />
Sangam Vihar<br />
SENIOR LIVING PROJECTS<br />
Utsav - Bhiwadi*<br />
Utsav - Jaipur*<br />
Utsav - Lavasa (Pune)*<br />
Utsav Care Homes - Bhiwadi*<br />
CONSULTANTS<br />
ARCHITECT<br />
Mr. Biswajit Sen Gupta,<br />
Sen & Lal<br />
STRUCTURAL CONSULTANT<br />
Mr. B.P. Ojha,<br />
SCON Pvt. Ltd.<br />
PHE CONSULTANT<br />
Mr. Anand Havelia<br />
Consummate Engineering<br />
Services(P)Ltd.<br />
ELECTRICAL CONSULTANT<br />
Mr. P. K. Chowdhury,<br />
Chowdhury & Associates<br />
LANDSCAPE ARCHITECT<br />
Mr. Nikhil Dhar Artemisia<br />
*<br />
Current Projects


