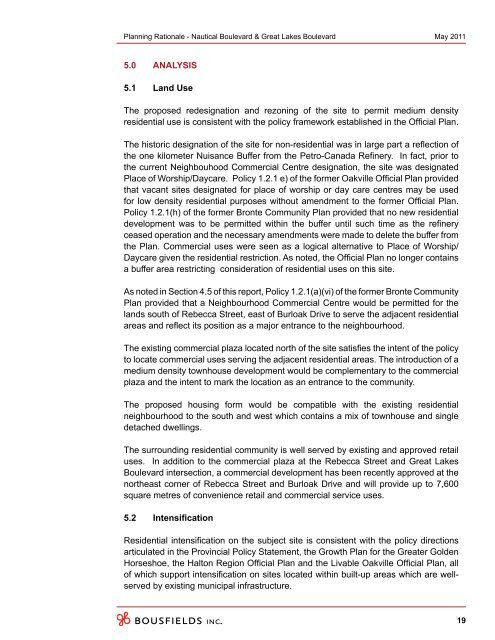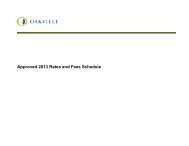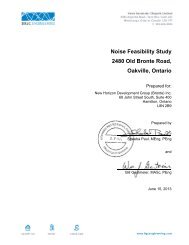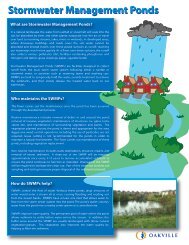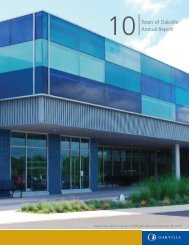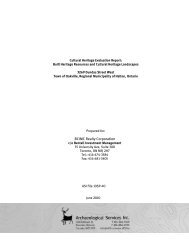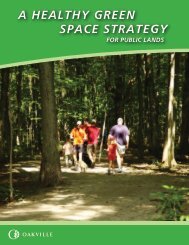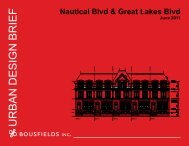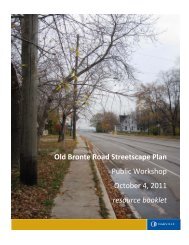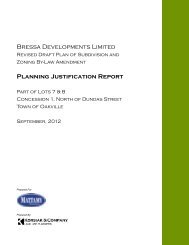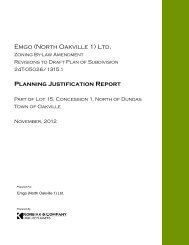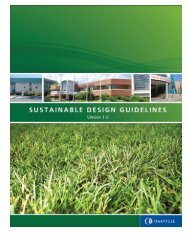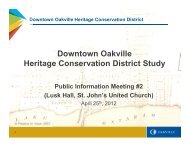PLANNING RATIONALE - Oakville
PLANNING RATIONALE - Oakville
PLANNING RATIONALE - Oakville
Create successful ePaper yourself
Turn your PDF publications into a flip-book with our unique Google optimized e-Paper software.
Planning Rationale - Nautical Boulevard & Great Lakes Boulevard<br />
May 2011<br />
5.0 ANALYSIS<br />
5.1 Land Use<br />
The proposed redesignation and rezoning of the site to permit medium density<br />
residential use is consistent with the policy framework established in the Official Plan.<br />
The historic designation of the site for non-residential was in large part a reflection of<br />
the one kilometer Nuisance Buffer from the Petro-Canada Refinery. In fact, prior to<br />
the current Neighbouhood Commercial Centre designation, the site was designated<br />
Place of Worship/Daycare. Policy 1.2.1 e) of the former <strong>Oakville</strong> Official Plan provided<br />
that vacant sites designated for place of worship or day care centres may be used<br />
for low density residential purposes without amendment to the former Official Plan.<br />
Policy 1.2.1(h) of the former Bronte Community Plan provided that no new residential<br />
development was to be permitted within the buffer until such time as the refinery<br />
ceased operation and the necessary amendments were made to delete the buffer from<br />
the Plan. Commercial uses were seen as a logical alternative to Place of Worship/<br />
Daycare given the residential restriction. As noted, the Official Plan no longer contains<br />
a buffer area restricting consideration of residential uses on this site.<br />
As noted in Section 4.5 of this report, Policy 1.2.1(a)(vi) of the former Bronte Community<br />
Plan provided that a Neighbourhood Commercial Centre would be permitted for the<br />
lands south of Rebecca Street, east of Burloak Drive to serve the adjacent residential<br />
areas and reflect its position as a major entrance to the neighbourhood.<br />
The existing commercial plaza located north of the site satisfies the intent of the policy<br />
to locate commercial uses serving the adjacent residential areas. The introduction of a<br />
medium density townhouse development would be complementary to the commercial<br />
plaza and the intent to mark the location as an entrance to the community.<br />
The proposed housing form would be compatible with the existing residential<br />
neighbourhood to the south and west which contains a mix of townhouse and single<br />
detached dwellings.<br />
The surrounding residential community is well served by existing and approved retail<br />
uses. In addition to the commercial plaza at the Rebecca Street and Great Lakes<br />
Boulevard intersection, a commercial development has been recently approved at the<br />
northeast corner of Rebecca Street and Burloak Drive and will provide up to 7,600<br />
square metres of convenience retail and commercial service uses.<br />
5.2 Intensification<br />
Residential intensification on the subject site is consistent with the policy directions<br />
articulated in the Provincial Policy Statement, the Growth Plan for the Greater Golden<br />
Horseshoe, the Halton Region Official Plan and the Livable <strong>Oakville</strong> Official Plan, all<br />
of which support intensification on sites located within built-up areas which are wellserved<br />
by existing municipal infrastructure.<br />
19


