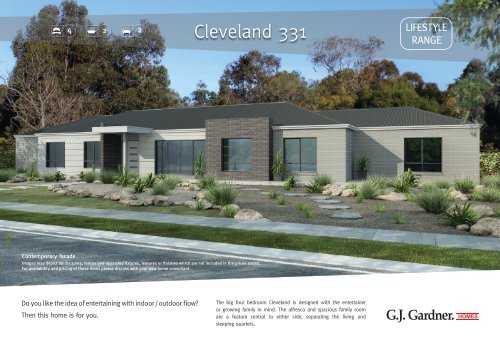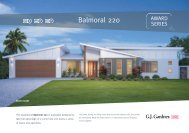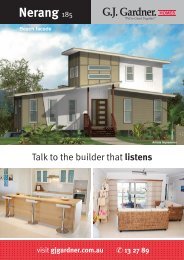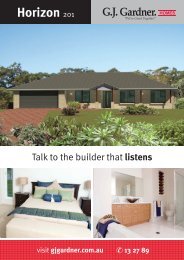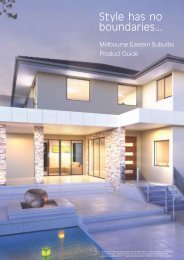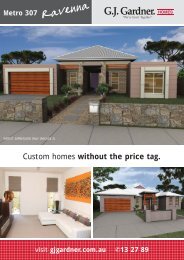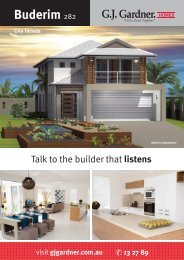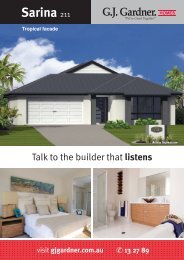Cleveland 331 - G.J. Gardner Homes
Cleveland 331 - G.J. Gardner Homes
Cleveland 331 - G.J. Gardner Homes
You also want an ePaper? Increase the reach of your titles
YUMPU automatically turns print PDFs into web optimized ePapers that Google loves.
4 2 2<br />
<strong>Cleveland</strong> <strong>331</strong><br />
Contemporary facade<br />
Images may depict landscaping, fences and upgraded fixtures, features or finishes which are not included in the prices stated.<br />
For availability and pricing of these items please discuss with your new home consultant.<br />
Do you like the idea of entertaining with indoor / outdoor flow?<br />
Then this home is for you.<br />
The big four bedroom <strong>Cleveland</strong> is designed with the entertainer<br />
or growing family in mind. The alfresco and spacious family room<br />
are a feature central to either side, separating the living and<br />
sleeping quarters.
<strong>Cleveland</strong> <strong>331</strong><br />
Classic Floorplan<br />
4 2 2<br />
Features include:<br />
• 4 bedrooms<br />
• Dining area<br />
• Family area<br />
• Kitchen<br />
• Media<br />
• Butler’s pantry<br />
• Ensuite<br />
• Walk in robe<br />
• Alfresco<br />
• Verandah<br />
• Garage<br />
• Formal entry<br />
HWS<br />
ALFRESCO<br />
WC<br />
ENS<br />
WIR<br />
MEDIA<br />
KITCHEN<br />
PTY<br />
BRM<br />
L’DRY<br />
LIN<br />
WC<br />
BATH<br />
GARAGE<br />
BED 1<br />
ROBE<br />
BED 4<br />
DINING<br />
ENTRY<br />
STORE<br />
FAMILY<br />
STUDY SAFE<br />
ROBE<br />
BED 2<br />
LIN<br />
BED 3<br />
LIN<br />
ROBE<br />
13,745<br />
Classic facade.<br />
Images may depict landscaping and upgraded fixtures, features or finishes<br />
which are not included in the prices stated. For availability and pricing<br />
of these items please discuss with your new home consultant.<br />
VERANDAH<br />
This plan has some<br />
disability friendly features.<br />
31,770<br />
Possible level entry (additional cost).<br />
FLOOR AREAS – Classic<br />
Floor:<br />
Garage:<br />
Alfresco:<br />
Verandah:<br />
TOTAL<br />
216.56m 2<br />
43.48m 2<br />
28.69m 2<br />
43.13m 2<br />
<strong>331</strong>.86m 2 23.31sq<br />
4.68sq<br />
3.08sq<br />
4.64sq<br />
35.72sq<br />
FLOOR AREAS – Contemporary<br />
Floor:<br />
Garage:<br />
Alfresco:<br />
Porch:<br />
TOTAL<br />
219.18m 2<br />
43.48m 2<br />
28.69m 2<br />
3.07m 2<br />
294.42m 2 23.59sq<br />
4.68sq<br />
3.08sq<br />
0.33sq<br />
31.69sq<br />
Artist’s impression only,<br />
furniture not included.<br />
Disclaimer: Copyright © G.J.<strong>Gardner</strong> <strong>Homes</strong>. Whilst all details have been<br />
carefully prepared and are believed to be correct, no warranty can be given<br />
either expressly or implied by G.J. <strong>Gardner</strong> <strong>Homes</strong>. Intending purchasers<br />
must rely on their own enquiries. Correct at time of print – April 2011.<br />
Computer generated inside image of this home, may show differences to actual build.


