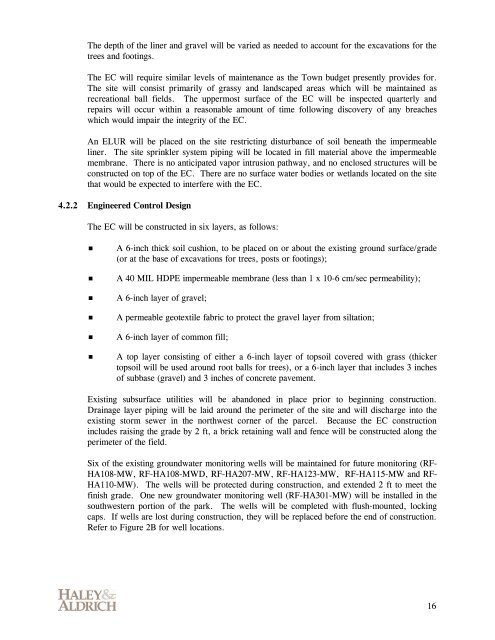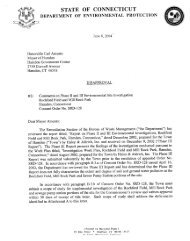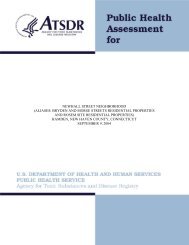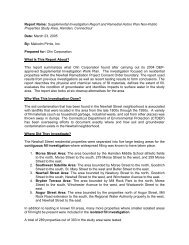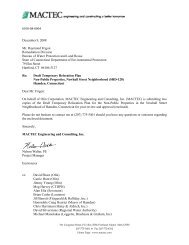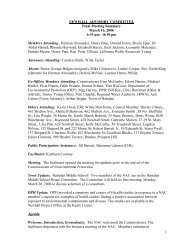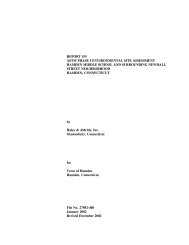Remedial Action Plan - Rochford Field - Newhall Remediation Project
Remedial Action Plan - Rochford Field - Newhall Remediation Project
Remedial Action Plan - Rochford Field - Newhall Remediation Project
Create successful ePaper yourself
Turn your PDF publications into a flip-book with our unique Google optimized e-Paper software.
The depth of the liner and gravel will be varied as needed to account for the excavations for the<br />
trees and footings.<br />
The EC will require similar levels of maintenance as the Town budget presently provides for.<br />
The site will consist primarily of grassy and landscaped areas which will be maintained as<br />
recreational ball fields. The uppermost surface of the EC will be inspected quarterly and<br />
repairs will occur within a reasonable amount of time following discovery of any breaches<br />
which would impair the integrity of the EC.<br />
An ELUR will be placed on the site restricting disturbance of soil beneath the impermeable<br />
liner. The site sprinkler system piping will be located in fill material above the impermeable<br />
membrane. There is no anticipated vapor intrusion pathway, and no enclosed structures will be<br />
constructed on top of the EC. There are no surface water bodies or wetlands located on the site<br />
that would be expected to interfere with the EC.<br />
4.2.2 Engineered Control Design<br />
The EC will be constructed in six layers, as follows:<br />
<br />
<br />
<br />
<br />
<br />
<br />
A 6-inch thick soil cushion, to be placed on or about the existing ground surface/grade<br />
(or at the base of excavations for trees, posts or footings);<br />
A 40 MIL HDPE impermeable membrane (less than 1 x 10-6 cm/sec permeability);<br />
A 6-inch layer of gravel;<br />
A permeable geotextile fabric to protect the gravel layer from siltation;<br />
A 6-inch layer of common fill;<br />
A top layer consisting of either a 6-inch layer of topsoil covered with grass (thicker<br />
topsoil will be used around root balls for trees), or a 6-inch layer that includes 3 inches<br />
of subbase (gravel) and 3 inches of concrete pavement.<br />
Existing subsurface utilities will be abandoned in place prior to beginning construction.<br />
Drainage layer piping will be laid around the perimeter of the site and will discharge into the<br />
existing storm sewer in the northwest corner of the parcel. Because the EC construction<br />
includes raising the grade by 2 ft, a brick retaining wall and fence will be constructed along the<br />
perimeter of the field.<br />
Six of the existing groundwater monitoring wells will be maintained for future monitoring (RF-<br />
HA108-MW, RF-HA108-MWD, RF-HA207-MW, RF-HA123-MW, RF-HA115-MW and RF-<br />
HA110-MW). The wells will be protected during construction, and extended 2 ft to meet the<br />
finish grade. One new groundwater monitoring well (RF-HA301-MW) will be installed in the<br />
southwestern portion of the park. The wells will be completed with flush-mounted, locking<br />
caps. If wells are lost during construction, they will be replaced before the end of construction.<br />
Refer to Figure 2B for well locations.<br />
16


