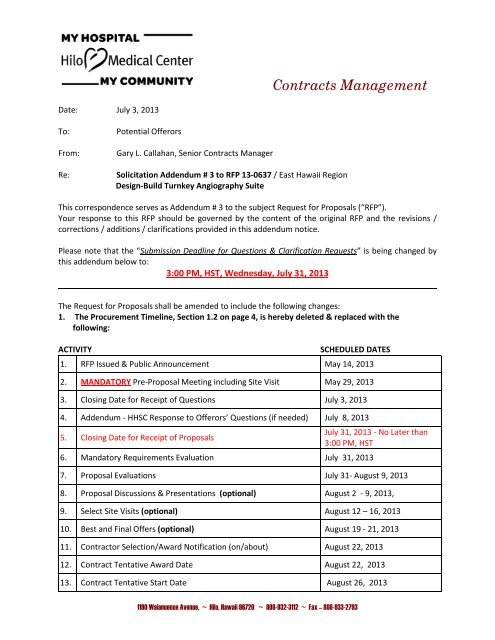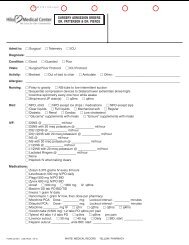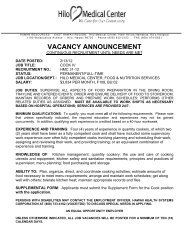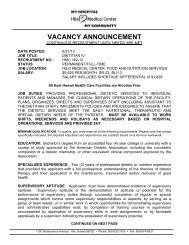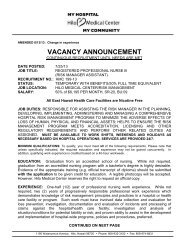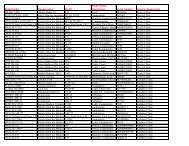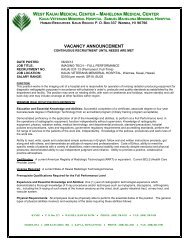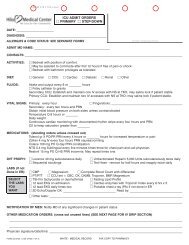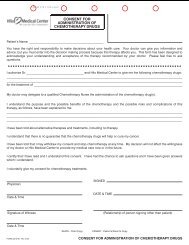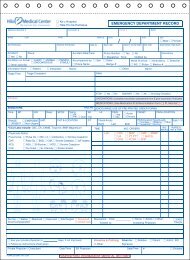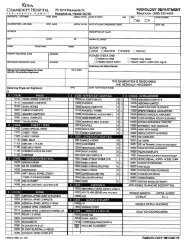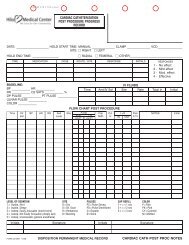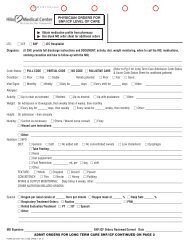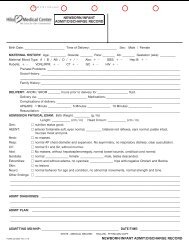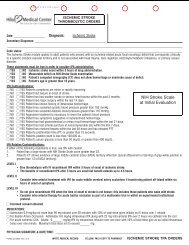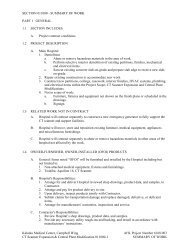Addendem 3 - Hilo Medical Center
Addendem 3 - Hilo Medical Center
Addendem 3 - Hilo Medical Center
Create successful ePaper yourself
Turn your PDF publications into a flip-book with our unique Google optimized e-Paper software.
Contracts Management<br />
Date: July 3, 2013<br />
To:<br />
From:<br />
Re:<br />
Potential Offerors<br />
Gary L. Callahan, Senior Contracts Manager<br />
Solicitation Addendum # 3 to RFP 13-0637 / East Hawaii Region<br />
Design-Build Turnkey Angiography Suite<br />
This correspondence serves as Addendum # 3 to the subject Request for Proposals (“RFP”).<br />
Your response to this RFP should be governed by the content of the original RFP and the revisions /<br />
corrections / additions / clarifications provided in this addendum notice.<br />
Please note that the “Submission Deadline for Questions & Clarification Requests” is being changed by<br />
this addendum below to:<br />
3:00 PM, HST, Wednesday, July 31, 2013<br />
The Request for Proposals shall be amended to include the following changes:<br />
1. The Procurement Timeline, Section 1.2 on page 4, is hereby deleted & replaced with the<br />
following:<br />
ACTIVITY<br />
SCHEDULED DATES<br />
1. RFP Issued & Public Announcement May 14, 2013<br />
2. MANDATORY Pre-Proposal Meeting including Site Visit May 29, 2013<br />
3. Closing Date for Receipt of Questions July 3, 2013<br />
4. Addendum - HHSC Response to Offerors’ Questions (if needed) July 8, 2013<br />
5. Closing Date for Receipt of Proposals<br />
July 31, 2013 - No Later than<br />
3:00 PM, HST<br />
6. Mandatory Requirements Evaluation July 31, 2013<br />
7. Proposal Evaluations July 31- August 9, 2013<br />
8. Proposal Discussions & Presentations (optional) August 2 - 9, 2013,<br />
9. Select Site Visits (optional) August 12 – 16, 2013<br />
10. Best and Final Offers (optional) August 19 - 21, 2013<br />
11. Contractor Selection/Award Notification (on/about) August 22, 2013<br />
12. Contract Tentative Award Date August 22, 2013<br />
13. Contract Tentative Start Date August 26, 2013<br />
1190 Waianuenue Avenue, ~ <strong>Hilo</strong>, Hawaii 96720 ~ 808-932-3112 ~ Fax – 808-933-2793
2. There will be a Question & Answer Conference Call held on Wednesday, July 10, 2013, in<br />
an attempt to address additional questions, and questions that arise from these<br />
responses. The call is scheduled to take place beginning at 2:30 PM HST, and will run until<br />
4:00 PM HST. The conference call number and password will be issued to all interested<br />
vendors via an e-mail no later than close of business, Wednesday, July 3, 2013.<br />
3. The following questions or comments have been received since the issuance of the RFP,<br />
<strong>Hilo</strong> <strong>Medical</strong> <strong>Center</strong>’s responses are included below:<br />
1. Please list all procedures (or at least detailed types) and quantity or percentage of use that<br />
will be performed in the proposed suite? This will help determine the type of equipment,<br />
features, options etc. required that will determine the design and construction/facility<br />
support that is necessary.<br />
Note: If HMC does not have a dedicated Cardiac Cath lab or cardiac services<br />
department/unit elsewhere in the hospital, and Cardiac Cath procedures will be performed<br />
in the new suite, it is our experience and best practice that the most prudent (and<br />
technically within FGI Guides) approach is to design and build this suite as a Cath lab<br />
that can/will support vascular and IR (interventional radiography) instead of an<br />
Angio/Specials/IR/Vascular Lab that will support occasional Cardiac Cath procedures.<br />
See below:<br />
2.0 INTRODUCTION.<br />
“The <strong>Hilo</strong> <strong>Medical</strong> <strong>Center</strong> (HMC) is looking to replace their existing angiography suite with a<br />
multipurpose suite that will serve neurology, cardiology, vascular and interventional services.<br />
The design intent for the room is best described as a cardiac-cath lab with anesthesia capabilities<br />
and Operating Room ventilation as defined under the Facility Guidelines Institute (link to readonly<br />
copy below) and published by the American Society for Healthcare Engineering (2010<br />
Edition). The design parameters for the ventilation will match FGI guidelines for OR room, with<br />
the minimum outdoor of four (4) air changes per hour and the minimum total of twenty (20) air<br />
changes per hour. The required station outlets for oxygen, vacuum and medical air systems will<br />
be 2 / 4 / 1 / 1 pursuant to the anesthesia related FGI Guidelines. An area has been identified in<br />
the hospital for the room. It has also been determined to request the manufacturing vendors of<br />
the required equipment to provide a turn-key design-build multipurpose suite in that space. The<br />
CONTRACTOR must be able to demonstrate experience with similar design-build projects and<br />
proven compliance with all of the project’s federal, state, and county requirements.”<br />
2. General Space Planning: The use of existing or need for new space(s) will be identified in<br />
functional programming below, but the following spaces are needed for main and support<br />
areas for Cardiac Cath (or only portions for Angio only):<br />
a. Treatment/Exam – Has to have<br />
b. Control Room – Has to have in more space<br />
c. Equipment Room/Enclosure – Has to have in more space<br />
d. Image Viewing / Reading – Remote & existing<br />
e. Clerical Offices/Spaces – Remote & existing<br />
f. <strong>Medical</strong> Staff Offices/Work Stations –Existing & remote (4 stations minimum)<br />
2
g. Medication Storage –In control room, bigger size<br />
h. Consultation Area –Existing & remote<br />
i. Patient Dress –ADA Compliance<br />
j. Patient Prep – Utilize current short stay<br />
k. Patient Holding -Existing flow/projecting flow<br />
l. Patient Recovery - Utilize current short stay<br />
m. Staff Scrubs/Clothing Change Areas - Existing<br />
n. Scrub Sink areas – In room<br />
o. Clean and Soiled Workrooms - Evaluate & construct if required<br />
p. Environment Services (Janitor Closet) -Existing<br />
For issues noted, below, if no response is provided, please provide a specific question or<br />
clarify the intent of the section or subsection, mahalo.<br />
3. To properly address design requirements, has a Functional Programming Outline (FGI<br />
2010 Section 1.2-2) been prepared to provide direction on overall and specific<br />
purpose/use of the suite? Summary outline as follows:<br />
a. Functional Program Requirements – The healthcare provider shall supply a<br />
functional program for each facility project.<br />
b. Functional Program Outline - Purpose of the Project<br />
i. Required Services<br />
ii. Environment of Care Components<br />
iii. Delivery of care model (concepts)<br />
1. Definition<br />
2. Functional program shall support delivery of care model to allow<br />
the design of the physical environment to respond properly.<br />
iv. Facility and Service Users (people)<br />
v. Systems Design<br />
vi. Layout/Operational Planning- Standard use of Angio Suite with remote<br />
site & pre/post recovery.<br />
vii. Physical Environment – Key Elements<br />
1. Light and Views<br />
2. Clarity of Access (way finding) – Dual able doors with magnet<br />
3. Control of Environment<br />
4. Privacy and Confidentiality<br />
5. Safety and Security<br />
6. Finishes<br />
7. Cultural Responsiveness<br />
8. Water Features<br />
viii. Design and Process Implementation – Groups/Departments affected by<br />
and integral to the design shall be included in the planning and<br />
implementation process.<br />
c. Functional Requirements<br />
i. Projected Operational Use and Demand<br />
ii. Relevant operational circulation patterns.<br />
iii. Departmental Operational Relationships.<br />
iv. Patient, staff and family/visitor needs.<br />
3
v. Communication and information operational needs.<br />
vi. Space and Equipment Needs<br />
1. Size and function of each space and any other design feature.<br />
a. Project Occupant Load<br />
b. Project numbers of procedures for treatment areas.<br />
c. Required adjacencies for each space.<br />
d. Space for dedicated storage.<br />
2. Furnishings, Fixtures and Equipment Requirements<br />
a. Building Service Equipment<br />
b. Fixed and Movable Equipment<br />
c. Furnishings and Fixtures<br />
d. Storage Requirements<br />
3. Circulation Patterns<br />
a. Staff, Patients, and the public.<br />
b. Equipment and Clean and Soiled Materials<br />
c. Features that are a function of Infection Control.<br />
vii. Short and Long Term planning applications<br />
1. Future Growth - 10% Annually<br />
2. Impact on Adjacent facilities - 0<br />
3. Impact on existing operations and departments - positive<br />
4. Flexibility - Contingent on workflow<br />
5. Technology and equipment - 7 year life cycle<br />
4. Ancillary Equipment/Specialties:<br />
a. Catheter Storage Units -<br />
i. How many? - 4 Existing 2 Addition<br />
ii. Preferred manufacturer(s)? - Pyxis<br />
iii. Who furnishes? - Contractor to obtain utilizing hospital Pyxis lease<br />
contract<br />
iv. Who installs? - Contractor<br />
b. Hemodynamics / Physiological Monitoring Systems<br />
i. How many different types? - 2 Types<br />
ii. Preferred manufacturer(s)? - Philips and Senses<br />
iii. Control Only or Control and Exam Monitoring Stations? - Both<br />
iv. Who furnishes? - Contractor through preferred vendor<br />
v. Who installs? - Contractor<br />
c. <strong>Medical</strong> Gases<br />
i. Oxygen: How many outlets?. Piped or bottle? Floor, Wall or Ceiling<br />
mounted or combination of each? - 1 holding area (wall mounted),1 exam<br />
room (ceiling): Total 2<br />
ii. Air: How many outlets? Piped or bottle? Floor, Wall or Ceiling mounted<br />
or combination of each? - 1 holding area (wall mounted),1 exam room<br />
(ceiling): Total 2<br />
iii. Vacuum: How many outlets? Piped or bottle? Floor, Wall or Ceiling<br />
mounted or combination of each? - 1 holding area (wall mounted),1 exam<br />
room (ceiling): Total 2<br />
4
iv. Nitrogen: How many outlets? Piped or bottle? Floor, Wall or Ceiling<br />
mounted or combination of each? - 0<br />
v. Nitrous Oxide Piped or bottle? How many outlets? Floor, Wall or Ceiling<br />
mounted or combination of each? - 1 in exam room pipe ceiling<br />
vi. WAGDS (Waste Anesthesia Gas Disposal System: How many outlets?<br />
Floor, Wall or Ceiling mounted or combination of each?- 1 exam room<br />
ceiling<br />
vii. Ceiling Mounted OR Booms. Who provides booms? Who Installs booms?<br />
We anticipate this will be part of the design and proposal from the vendor.<br />
viii. For Med Gases? Post site visit<br />
ix. For additional/optional monitors? Who will provide monitors? Who will<br />
install monitors? - Selected Vendor provides monitor. Contractor installs.<br />
Mounted on the wall (head of the feet of patient) and have a Boom. Total<br />
Monitors: 3 (1 patient monitor, 1 Fluoro monitor on boom, 1 working<br />
monitor). Vendor for Boom and Contractor for wall mounted. Single<br />
boom multi monitor. Final Decision pending site visit.<br />
x. For additional/optional surgical/OR lights? Who will provide surgical/OR<br />
lights? Who will install surgical/OR lights? - Skytron lights, Contractor to<br />
install.<br />
xi. For Emergency Power Outlets?- 2 in control room, 4 exam room, 1 in<br />
patient area-Total 7. Rolling to meet FGI guidelines<br />
d. Ceiling or Table mounted Contrast Injector? Table<br />
e. Will PYXIS or similar drug, catheter, sterile supply or other electronic inventory<br />
systems be used in the suite? - Yes<br />
f. Cath lab/suite audio/stereo/music system? - Contractor to present options<br />
g. Intercom System Control to Exam Room and Holding.<br />
5. Radiation protection<br />
a. Who will design radiation protection? Facility physicist or will contractor be<br />
responsible? - Radiation Physicist will do pre and post building<br />
assessment/contrition engineer. Rolling lead shields<br />
b. Are as-built floor plans available of spaces and floor material/thickness above and<br />
below proposed suite? - No, we will provide the cad drawings that we have;<br />
however those are old and not accurate to the current space.<br />
6. Safety, Security and Comm.<br />
a. What nurse call (inter-department) be required? - Hill Rom Nurse Call System<br />
b. What is the current Code Blue system and/or who is the current<br />
manufacturer/vendor for the system? - Hill Rom nurse call System/Code Blue<br />
reset table stop watch.<br />
7. Power<br />
a. Does emergency generator power exist? - Yes<br />
b. If e-power exists, is there one branch or separate branches? i.e. Critical, Life<br />
Safety and Equipment. Main power (manual switching) Outlets emergency power<br />
on selected circuits.<br />
c. Is there a recent power quality and power load study available for the emergency<br />
generator branch? No, not to our knowledge<br />
5
d. Is it known whether UPS or Power Conditioning will be required for the new<br />
equipment in the suite? - Yes- Vendor to provide and Contractor to install.<br />
8. HVAC Systems<br />
a. Is there a preferred location for a new exterior DX condensing unit for a new<br />
dedicated HVAC system for the suite? - No<br />
9. What is the reason for Biplane? - See Response to Question 1<br />
10. What procedures will the physicians are doing in this room?- See Response to Question 1<br />
11. Based on the procedures being done (previous question), what are the estimated<br />
percentages for each procedure type? - Approximately 10% annually increase<br />
12. What is most important to the physicians/clinicians as they evaluate Angio systems?<br />
Individual specific physicians need.<br />
13. What Physicians will be involved with the decision making process? - Yes<br />
14. Do the physicians want a large display monitor for both wall and boom? - No<br />
15. Do you wanting an integrated UPS for the Angio system? - Yes<br />
Regarding the mobile C-arm: HMC currently has two (2) GE OEC 9800 mobile C-arms in<br />
House; Serial #’s 82-0573 and 82-3006.<br />
16. Would you like to trade in one or both? - No trade<br />
17. If so, do you want to:<br />
· Upgrade both mobile C-arms; One as an Ortho & Vascular configured machine? or<br />
· Upgrade both as configured? Or<br />
· Upgrade one machine? If so as a vascular machine? - See # 16<br />
18. If you do want a vascular configuration (last bullet above), do you want:<br />
· 8 Frame cine or 15 frame cine? - Include options<br />
· “MTS” configured and/or a motorized C-arm? (We can add Motion Tolerant<br />
Subtraction if that is your preference)? - Include available options in proposal<br />
19. If you want an Ortho machine AND a Vascular machine, would you consider a monoblock<br />
C-arm for the Ortho application, or do you prefer a rotating anode? - Vascular<br />
20. In general - what are you trying to accomplish with the C-Arm? - OR Vascular cases<br />
21. Is the C-Arm a temporary solution while you get to a fixed lab? - No<br />
22. Are wireless capabilities important for transmitting to PACS? - Yes<br />
6
23. Are you doing pediatric exams? - No<br />
24. Are you going to use the C-arm for Pain Management? - No<br />
25. Are you going to use the C-arm for Orthopedics? - Yes, but primary vascular<br />
26. Are you going to use the C-arm for Vascular Procedures? – What procedures<br />
specifically? - Yes, Aortic aneurysm, Lower, intravascular peripheral procedure, pace<br />
makers, carotids.<br />
27. Are you going to use the C-arm for Cardiac Procedures? – What procedures specifically?<br />
Yes, Pace makers<br />
28. Do you need a printer? - No- Everything downloaded to PACS (electronic)<br />
29. Do you need a DVD recorder? - No- Download to PACS<br />
30. Estimated total patient procedures a day for the unit? - 2-3<br />
31. Do you need a table quoted? - Yes<br />
32. Is there going to be a Trade in with the current Angio imaging system? - Yes<br />
32.a. If so, can we please get specific information as to age of equipment, model, and<br />
serial number? - Siemens, Axiom Multistar<br />
32. Will HHSC require bonds be issued on their own bond forms? If yes, can you please<br />
provide copies? - Yes, we will provide the State forms.<br />
33. Regarding the scope of the turn-key portion of this RFP. Is Philips being asked to<br />
complete the design of the new room only? Section 2.5.1.C seems to indicate that<br />
HHSC will solicit separate bids for the construction work. - Turnkey project<br />
34. Pre/Post prep area<br />
a. The existing space has a Bed, Patient Monitors and a Blanket warmer, who will<br />
provide this equipment for the new space, and where do the monitors interface to?<br />
Will not relocate<br />
35. Delivery<br />
a. What is the delivery route? And will after hours delivery be required? -- Receiving<br />
area, ground floor up to service elevator to first; or after the removal of the doors at<br />
the Physician’s entrance, that may be used, directly down the hallway.<br />
36. Anesthesia Readiness<br />
a. What does anesthesia ready mean? Does that mean just having the gasses in<br />
place? Or do you expect the Contractor to provide the Anesthesia equipment also?<br />
That we have capable of doing general anesthesia procedures in the suite. All<br />
anesthesia gasses provided<br />
7
37. Surgical Lights<br />
a. How many and what size surgical lights do you want? - Skytron<br />
b. Skytron has an updated version of the in-ceiling lights that you currently have, did<br />
you want the same configuration? The angio tech stated that they liked the<br />
existing Skytron lights; however the RFP suggests more of a surgical light. What<br />
type of light do you want? - It is anticipated we may be able to use the existing<br />
Skytron lights<br />
38. Carts and storage<br />
Angiography System<br />
a. What kind of surgical carts and storage systems did you want? - Pyxis Storage<br />
bins<br />
39. Has the size of detectors requested for Bi-Plane system been determined? Example<br />
FD20/FD20 or FD20/FD10 - Physician’s preference<br />
40. PACS expansion & interface & remote need, 2-6 remote access<br />
Hemodynamic Monitoring<br />
41. Will you be utilizing your VM environment? - Yes, understanding VM to mean Visual<br />
Monitoring.<br />
a. If so, We will need you to complete a VM Questionnaire - Yes, please provide.<br />
b. Will you be providing the workstation hardware outside the procedure and control<br />
room? - Not at this time, No.<br />
42. How will you want the CONTRACTOR to deliver the Physician’s Final report to<br />
Meditech? - Interface electronic reports into Meditech/EMR. Eliminate hard copies.<br />
a. URL link -<br />
b. PDF-<br />
c. HTML<br />
43. Are the current interfaces sufficient? - No<br />
a. Will you be submitting to ACC? Who will be the ACC submission vendor<br />
Cerderon or Lumedx? - Please clarify this question.<br />
44. What is your plan for archiving the Cardiac Images, Vendor? - PACs storage for all, plan<br />
to eliminate DVD’s and CD’s.<br />
45. What is the timing for this Project? - To be determined<br />
8
The following questions are presented to help identify specifics for configuring the<br />
correct Imaging system quotation.<br />
46. Is this to be a hybrid room/hybrid OR room? - No. Anesthesia ready / Cardio Angio suite.<br />
47. Does the hospital have contracts with certain vendors for lighting, monitors, etc. for an<br />
OR environment? - Monitor (Philips)<br />
48. For the contrast injector, do you want a table, ceiling or pedestal mount system or would<br />
you prefer something like an ACIST device that is a complete fluid system? Is there a<br />
vendor preference for the injector? - Table- Medrad<br />
49. For the hemodynamics, do you have a vendor preference? We have quoted McKesson but<br />
we are vendor agnostic so you can choose whichever system they would prefer, rather<br />
than go with what we quoted? - No preference<br />
50. Is a full blown cardiology hemodynamics system overkill for you and maybe you are just<br />
looking for anesthesia monitoring? - No<br />
51. How many monitors and sizes do you want to go with in your room? Are you looking at<br />
something like an Olympus system, Steris, Stryker, etc? - 3- (boom, wall mount<br />
procedure room, desk top control room)<br />
52. On the biplane system itself, if the neuro physician is going to do the primary amount of<br />
work in this room, would a 1212/1212 system be more appropriate or will there be a<br />
variety of physicians (neuro, cardiology, radiology, vascular surgery, etc.) using the<br />
system? We offer flat panel detectors in a 8”x 8”, 12”x 12” and a 12”x16” sizes. - IR<br />
position to determine. Small flat panel & standardized panel. Need to have discussion.<br />
53. Do you require a tilting/cradling table or would a standard, non-tilt table be sufficient?<br />
Physician’s preference, Physicians to determine. Present options.<br />
54. If a tilting table, do you want a traditional angio table or are you looking at a surgical<br />
table, e.g. Maquet Magnus? - Traditional Angio Table. Present options.<br />
55. What are the actual room dimensions? - This may vary depending on design.<br />
56. Will you plan on doing "open" procedures, e.g. open craniotomies, TAVR, etc.? - No<br />
57. Do you want a second control for the system to move around the room for operation<br />
flexibility? - Yes<br />
9
58. Do you want 3-D Roadmap included or as an option? - Yes include as an Option<br />
59. Do you want 3-D Fusion Roadmap included or as an option? - Yes, as Option<br />
60. Do you want an Endovascular Stent Planning program? Option? - Yes, as Option<br />
61. Do you need a Ceiling Mounted Equipment Boom for ancillary equipment? Option? No<br />
62. Would you like Radial Approach access for either side of the table? Yes<br />
63. How many Technologists should be trained? 2-3 techs, 4-5 nurses<br />
10


