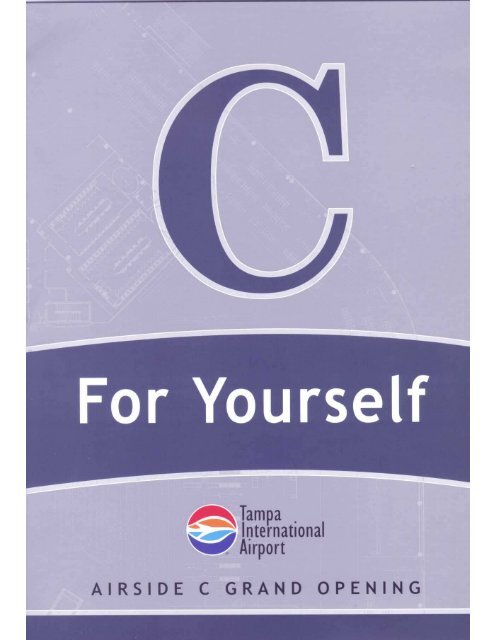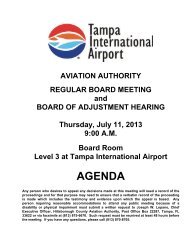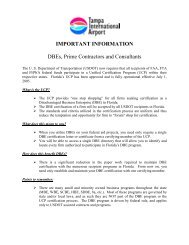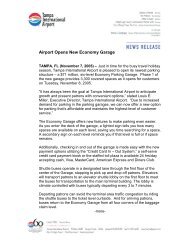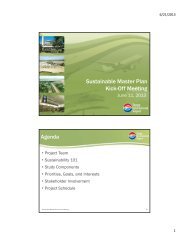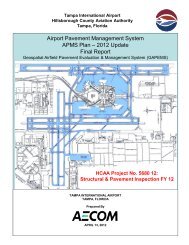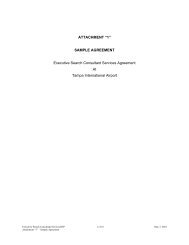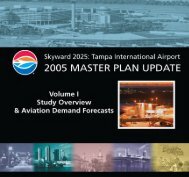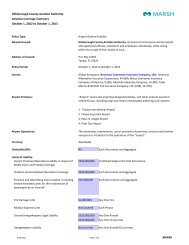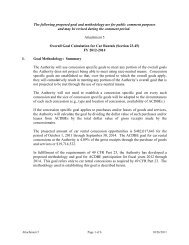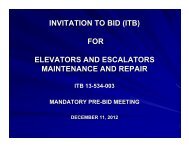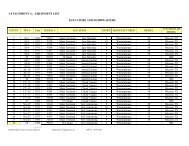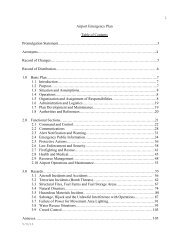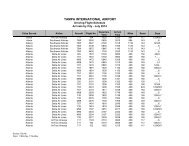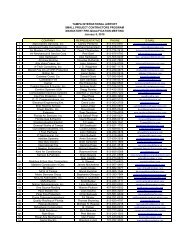Airside C Grand Opening - Tampa International Airport
Airside C Grand Opening - Tampa International Airport
Airside C Grand Opening - Tampa International Airport
Create successful ePaper yourself
Turn your PDF publications into a flip-book with our unique Google optimized e-Paper software.
C Our Progress<br />
<strong>Tampa</strong>, Fla. (April 15, 2005) -- <strong>Tampa</strong> <strong>International</strong> <strong>Airport</strong> is proud to unveil its<br />
largest and most innovative airside terminal to date, <strong>Airside</strong> C. At a cost of<br />
$134.8 million, the 315,000 sq. ft. facility will accommodate 16 gates, ten lanes<br />
for security screening and five public artworks commissioned and created<br />
exclusively for the new terminal building.<br />
It will open on April 19, 2005, with 14 fully operational gates. Ten are<br />
dedicated to Southwest Airlines with Spirit, Independence Air and Midwest using<br />
the remaining gates. By June 2005, the last two of the 16 gates will be available<br />
and capable of docking the newest and largest Airbus A380. Additionally, it will<br />
host a charter lounge with all the amenities to support it.<br />
Louis E. Miller, Executive Director, <strong>Tampa</strong> <strong>International</strong> <strong>Airport</strong>, stated,<br />
“We gave the design/build team, The Beck Group, Alfonso Architects, Inc. and<br />
HNTB, the freedom to move away from the traditional standard features that exist<br />
in the four current operating airsides at <strong>Tampa</strong> <strong>International</strong> <strong>Airport</strong> but with the<br />
-more-<br />
1
forewarning that the sophisticated style needed to be as functionally efficient as<br />
its co-airsides.”<br />
<strong>Airside</strong> C features large common seating lounge areas under a soaring<br />
seven-acre aluminum standing seam roof with two perched skylights allowing the<br />
natural light into the facility. A careful mix of surfaces, materials and hardware<br />
make the airside look as if it has evolved over time – taking the best features<br />
from past and future decades. It features exposed support concrete columns<br />
and walls, walnut walls, clear and colored glass, metal panels, ceramic, stone<br />
and terrazzo floors with 12,000 square yards of carpet.<br />
The Aviation Authority coordinated with the Transportation Security<br />
Administration to design and build the 10 lanes of security screening which will<br />
include one trace portal machine.<br />
Passengers who enter the checkpoint lane with the trace portal machine<br />
will place their carry-on baggage on the conveyer belt to be screened by X-ray,<br />
and then be asked to step into the trace portal. There, passengers will stand still<br />
for a few seconds while several quick “puffs” of air are released. The portal will<br />
analyze the air for traces of explosives and a computerized voice will tell<br />
passengers when to exit. Passengers will then go to the walk-through metal<br />
detector and collect their carry-on baggage from the X-ray.<br />
<strong>Airside</strong> C is the first to provide information kiosks (4) and free wireless<br />
internet access to <strong>Airport</strong> customers. By the end of 2005, kiosks and free<br />
wireless internet will be available at all airsides and the Landside Terminal.<br />
-more-<br />
2
Throughout the terminal building, amenities provided meet or exceed public<br />
accommodation criteria required by the Americans with Disabilities Act (ADA).<br />
The food and beverage options provided by HMSHost include, Chili’s Too!<br />
and Chili’s To Go! It’s the modified version of one of the world’s premier dining<br />
brands. The <strong>Tampa</strong> Bay Home Team Sports Bar & Grill offers live satellite feeds<br />
carrying national and regional sporting events. The world’s leading specialty<br />
coffee brand, Starbucks Coffee and a breakthrough concept providing a news<br />
experience for travelers, the News Connection featuring a wide variety of<br />
periodicals, access to live broadcast television news feeds plus beverages and<br />
snacks.<br />
The children’s soft sculptured play area features miniature replicas of WW<br />
II aircraft set on flooring depicting an actual aerial photography of <strong>Tampa</strong><br />
<strong>International</strong> <strong>Airport</strong> and its surroundings.<br />
<strong>Airside</strong> C is part of the <strong>Airport</strong>’s ongoing $790 million capital improvement<br />
program and the 1999 Master Plan Update which focused on expanding the<br />
existing <strong>Airport</strong> Terminal Complex to accommodate 25 million passengers<br />
annually through the year 2020.<br />
###<br />
3
<strong>Airside</strong> C - Facts and Information 1<br />
<strong>Airside</strong> C<br />
<strong>Tampa</strong> <strong>International</strong> <strong>Airport</strong><br />
First arriving flight – April 19, 2005<br />
First departing flight – April 20, 2005<br />
Home to Southwest, Spirit, Midwest and Independence Air<br />
<strong>Airside</strong>:<br />
Design Builder – Beck<br />
Designer – Alfonso Architect, Inc and HNTB<br />
<strong>Airside</strong> C was designed and constructed as a 16-gate terminal, Gates 30 - 45. <strong>Airside</strong><br />
C will open with 14 fully operational jet gates each with a Jetway passenger boarding<br />
bridge. 10 gates dedicated to Southwest Airlines, others to Spirit Airlines,<br />
Independence Air, Midwest and charter flights. Gates 43 and 45 will become<br />
operational in June 2005 and will be able to accommodate the newest and largest<br />
Airbus A380. In addition, there is a charter flight holdroom on the first level below Gate<br />
45.<br />
• Total seating capacity of 1,764 persons in the gate holdrooms.<br />
• Building size: 315,000 square feet on two floors. This is the largest airside building at<br />
<strong>Tampa</strong> <strong>International</strong> <strong>Airport</strong>.<br />
First Floor (Ramp Level): Airline operations, support and maintenance areas, high<br />
speed outbound baggage system and make-up area, shuttle maintenance area, building<br />
mechanical, electrical, and communication rooms, and loading dock.<br />
Second Floor (Boarding Level): <strong>Airside</strong> shuttle lobby, passenger security screening<br />
area, gate holdrooms, retail concessions, restrooms, as well as TSA and airline offices.<br />
Building Data:<br />
• Concrete used in building 17,824 cubic yards<br />
• Structural steel 1,167 tons<br />
• Concrete block 180,000 units<br />
• Metal panels 237,000 square feet<br />
• Metal roofing panels 175,000 square feet<br />
• Window walls 41,000 square feet<br />
• Interior glass wall 24,000 pounds<br />
• Metal ceiling panels 150,000 square feet<br />
• Light fixtures 3,059<br />
• Ceramic and Stone floor and wall tile 22,000 square feet<br />
<strong>Airside</strong> C Fact Sheet
<strong>Airside</strong> C - Facts and Information 2<br />
• Boarding Level terrazzo flooring 34,573 square feet<br />
• Carpet in public areas 12,000 square yards<br />
• Wood wall paneling 4.5 miles (23,760 lf)<br />
• Total Occupancy capacity 6,560 people<br />
The first TPA airside screening checkpoint designed with the Transportation Security<br />
Administration needs in mind (post 9/11). Security area features 8 screening lanes,<br />
expandable to 10 lanes.<br />
The first TPA airside to provide information kiosks (4) and free wireless internet access.<br />
By the end of the year, kiosks and free wireless internet will be available at all airsides<br />
and the Landside Terminal.<br />
The ceiling system over the shuttle lobby is perforated wood paneling.<br />
Exterior glass is energy saving insulated, green tinted glass in the passenger holdrooms<br />
to provide additional noise reduction.<br />
All areas of the airside comply fully with Americans with Disabilities Act requirements.<br />
Smoking patio areas (2) are located at each end of the building.<br />
Two glass enclosed clerestory structures are integrated in the ceiling system to allow for<br />
natural light to enter the building from above.<br />
Children's Play Area:<br />
The children's play area is located in a central location at the airside.<br />
The area features miniature replicas of WW II aircraft set on flooring depicting an actual<br />
aerial photograph of <strong>Tampa</strong> <strong>International</strong> <strong>Airport</strong> and its surroundings.<br />
Landscaping:<br />
Approximately 200 live plants will be used in the interior landscaping of <strong>Airside</strong> C,<br />
including:<br />
• Preserved 20 feet high bamboo trees are set in a 15 foot diameter planter filled with<br />
Mexican river rock next to the security screening area.<br />
<strong>Airside</strong> C Fact Sheet
<strong>Airside</strong> C - Facts and Information 3<br />
Flight Information Display Systems (FIDS)<br />
Telephone Kiosks<br />
Page phone<br />
FIDS:<br />
There are four FIDS locations located within the <strong>Airside</strong> building. One<br />
location is directly overhead in front of the passenger security screening,<br />
and three wall-mounted installations are located within the <strong>Airside</strong><br />
terminal. Each unit contains two arrival and two departure monitor<br />
screens.<br />
Telephones: There are a total of 4 telephone kiosks each containing 5 telephone<br />
positions. 2 kiosks are on the south end of the terminal and 2 on the north.<br />
Each kiosk is equipped with the following:<br />
• 4 sit down phone areas with a 120-Volt electric outlet and telephone<br />
directory.<br />
• 1 Oasis system connection point for rapid on line computer interface.<br />
• TDD unit will be available in two phone kiosks, one on each side of the<br />
main concourse.<br />
• 1 courtesy phone<br />
• 1 trash receptacle<br />
Retail areas:<br />
Builder - Miken Construction<br />
Designer – CMSJ Architects, Inc<br />
• Chili’s – Full service restaurant and lounge with bar and seating areas as well as<br />
exterior seating in an area adjacent to the concourse.<br />
• Chili’s To Go - take out window<br />
• <strong>Tampa</strong> Bay Home Team (Sports Bar) – full service restaurant and bar.<br />
• Starbucks – Starbucks coffee service unit.<br />
• <strong>Tampa</strong> News Connection (News and Gifts) and two satellite kiosks<br />
All of the above areas are HMS Host operated spaces.<br />
Apron and Hydrant Fueling:<br />
Builder – John Carlo, Inc.<br />
Designer - Reynolds, Smith and Hills<br />
Apron:<br />
Materials<br />
• 30,000 square yards (just over 5 acres) of new 17-inch thick concrete<br />
• over 6 inches of econocrete (lean concrete)<br />
<strong>Airside</strong> C Fact Sheet
<strong>Airside</strong> C - Facts and Information 4<br />
• over 6-inches of compacted crushed concrete base<br />
General<br />
• Marked to accommodate 16 aircraft<br />
• Meets all Federal Aviation Administration requirements for grade and drainage, as<br />
well as the requirements of the National Fire Protection Association<br />
• Approximate cost $7 million<br />
Hydrant Fueling:<br />
Materials<br />
• Fuel line is double wall, piping system consisting of 2,900 lf of 12-inch diameter lined<br />
steel pipe inside a 16-inch diameter containment steel pipe<br />
General<br />
• Installation meets all the Florida Department of Environmental Protection regulations<br />
• The system has 22 hydrant fueling pits to handle the different types of aircraft that<br />
will use the airside<br />
• The fuel system loop holds approximately 17,000 gallons of fuel.<br />
Shuttle system:<br />
Builder/Manufacture - Bombardier Transportation<br />
Designer – Lee and Elliot<br />
• Track guideway has a 5 percent slope, to move passengers from the third floor of<br />
the Landside Terminal to the second floor of <strong>Airside</strong> C.<br />
• A 2-car system, with the ability to move 1,080 people in one direction in 10 minutes.<br />
This capacity is needed to handle the larger jet aircraft (Boeing 777) that will be<br />
using <strong>Airside</strong> C.<br />
Baggage system:<br />
Design Builder – Skanska<br />
Design – BNP<br />
<strong>Airside</strong> C is the last airside building at <strong>Tampa</strong> <strong>International</strong> <strong>Airport</strong> to be equipped with<br />
an automated outbound baggage delivery conveyor system.<br />
Luggage checked either at a ticket counter or curbside will be transported directly to a<br />
sorting area at <strong>Airside</strong> C, via a pair of baggage conveyors.<br />
The system will handle approximately 40 bags per minute and will allow a piece of<br />
luggage to be transported from check in at the Landside Terminal to <strong>Airside</strong> E sorting<br />
area in less than five minutes.<br />
<strong>Airside</strong> C Fact Sheet
<strong>Airside</strong> C - Facts and Information 5<br />
As the baggage arrives at the sorting area, the destination tag on the bag is scanned by<br />
a 360 degree multiple head scanner and the control computer designates the sloped or<br />
flat plate carousel assigned to a particular flight. From the carousel, baggage handlers<br />
transfer the bags to a tug train that completes the delivery to the aircraft.<br />
Artwork:<br />
Five public artworks commissioned exclusively for <strong>Airside</strong> C by four artists. Artists were<br />
selected by the <strong>Airport</strong> Public Arts Committee.<br />
“Specula”<br />
Mosaic Floor Medallions<br />
KRISTIN JONES and ANDREW GINZEL<br />
New York, New York<br />
$150,000<br />
The series of 26 mosaic medallions are round apertures that become windows into two<br />
realms for the viewer. Some of the medallions are openings to the sky – where the<br />
passengers have just been and others are openings to water, the rivers, bays, and the<br />
Gulf of Mexico which beckon visitors onward. The medallions become portals for the<br />
eye and mind. They were designed in New York and fabricated in Italy.<br />
“Final Boarding Call”<br />
Oil Painting on Belgium Linen<br />
CHRISTOPHER STILL<br />
Tarpon Springs, Florida<br />
$300,000<br />
The 11 ft. by 17 ft. mural captures the Golden Era of airline travel. Travelers in the<br />
painting reflect the many emotions of arriving and departing, all upon the stage of<br />
boarding an Eastern Airlines DC-7. The past draws attention to the present-day<br />
traveler’s place in history and reflects on aspects of flight that have perhaps been taken<br />
for granted. The artist performed extensive research involving locating a vintage<br />
aircraft, taking him to Port St. Lucie and St. Paul, Minnesota. He conducted many<br />
interviews, searched the country for vintage luggage, built a vintage baggage cart,<br />
collected vintage clothing of the era and borrowed details such as claim checks and<br />
uniforms, in order to authenticate his mural.<br />
<strong>Airside</strong> C Fact Sheet
<strong>Airside</strong> C - Facts and Information 6<br />
“q”<br />
Sculpture<br />
CHRISTOPHER STILL<br />
Tarpon Springs, Florida<br />
$200,000<br />
“q” is the expression of dynamic pressure associated with the force needed to lift an<br />
object or an airplane. The 90 ft. long sculpture of cutout figures is comprised of twelve<br />
(12) 4 ft. by 8 ft. aluminum panels mounted on replications of the Benoist flying boat<br />
wing ribs. It depicts travelers from different time periods and forms a timeline of<br />
advances in airline travel. The panels are spaced 10” apart and array along a large<br />
wooden airfoil. The silhouettes use light from the windows, making the sculpture<br />
appealing from the interior as well as the exterior of the building. Notice the rivet pattern<br />
on the surface of the panels – this element not only lets light through and adds<br />
additional detail but also mimics aircraft aluminum panels.<br />
“Barnstormer”<br />
Sculpture<br />
HARRISON COVINGTON<br />
<strong>Tampa</strong>, Florida<br />
$150,000<br />
The eight-foot (8) tall “Barnstormer” stands posed atop a four-foot high cement<br />
pedestal. The pioneer pilot is made of silicon bronze and weighs nearly 1,000 pounds.<br />
During the 1920s, barnstorming became one of the most popular forms of<br />
entertainment. Barnstormers performed many tricks and feats with airplanes. For many<br />
pilots and stunt people, barnstorming provided an exciting and invigorating way to make<br />
a living. Covington’s anonymous barnstormer evokes the heroic spirit of those aviators<br />
who symbolize the age of flight.<br />
“Orange Blossom”<br />
Aluminum Sculpture<br />
STEPHEN ROBIN, SCULPTOR<br />
Philadelphia, Pennsylvania<br />
$250,000<br />
The artist’s past work has often involved botanical forms. The “Orange Blossom”<br />
sculpture was a natural fit since the area is so botanically blessed. The fragrant orange<br />
blossom, which blooms in spring, was adopted as the state flower by the 1909 Florida<br />
legislature. The sculpture measures 13 ft. by 9 ft. by 5 ft. and is made of aluminum with<br />
a cement pedestal. It weighs approximately 1,300 pounds.<br />
<strong>Airside</strong> C Fact Sheet


