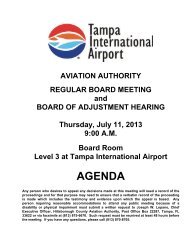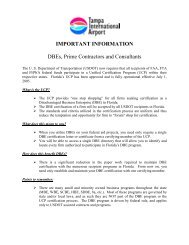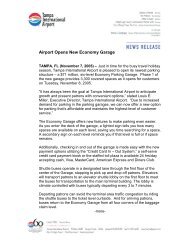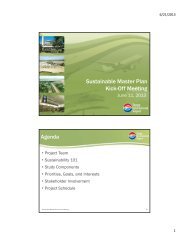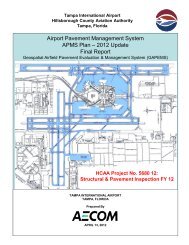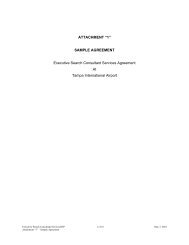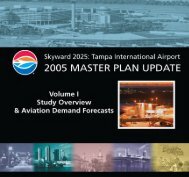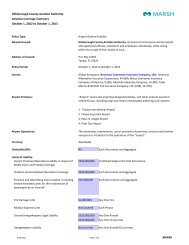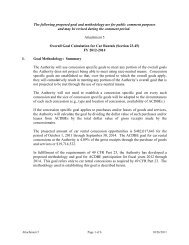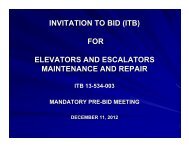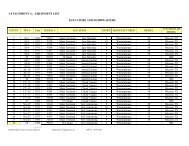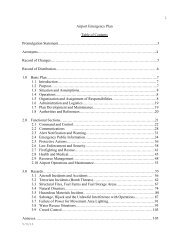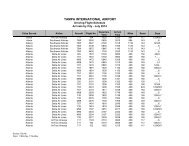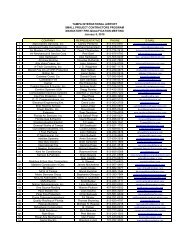Airside C Grand Opening - Tampa International Airport
Airside C Grand Opening - Tampa International Airport
Airside C Grand Opening - Tampa International Airport
You also want an ePaper? Increase the reach of your titles
YUMPU automatically turns print PDFs into web optimized ePapers that Google loves.
<strong>Airside</strong> C - Facts and Information 3<br />
Flight Information Display Systems (FIDS)<br />
Telephone Kiosks<br />
Page phone<br />
FIDS:<br />
There are four FIDS locations located within the <strong>Airside</strong> building. One<br />
location is directly overhead in front of the passenger security screening,<br />
and three wall-mounted installations are located within the <strong>Airside</strong><br />
terminal. Each unit contains two arrival and two departure monitor<br />
screens.<br />
Telephones: There are a total of 4 telephone kiosks each containing 5 telephone<br />
positions. 2 kiosks are on the south end of the terminal and 2 on the north.<br />
Each kiosk is equipped with the following:<br />
• 4 sit down phone areas with a 120-Volt electric outlet and telephone<br />
directory.<br />
• 1 Oasis system connection point for rapid on line computer interface.<br />
• TDD unit will be available in two phone kiosks, one on each side of the<br />
main concourse.<br />
• 1 courtesy phone<br />
• 1 trash receptacle<br />
Retail areas:<br />
Builder - Miken Construction<br />
Designer – CMSJ Architects, Inc<br />
• Chili’s – Full service restaurant and lounge with bar and seating areas as well as<br />
exterior seating in an area adjacent to the concourse.<br />
• Chili’s To Go - take out window<br />
• <strong>Tampa</strong> Bay Home Team (Sports Bar) – full service restaurant and bar.<br />
• Starbucks – Starbucks coffee service unit.<br />
• <strong>Tampa</strong> News Connection (News and Gifts) and two satellite kiosks<br />
All of the above areas are HMS Host operated spaces.<br />
Apron and Hydrant Fueling:<br />
Builder – John Carlo, Inc.<br />
Designer - Reynolds, Smith and Hills<br />
Apron:<br />
Materials<br />
• 30,000 square yards (just over 5 acres) of new 17-inch thick concrete<br />
• over 6 inches of econocrete (lean concrete)<br />
<strong>Airside</strong> C Fact Sheet



