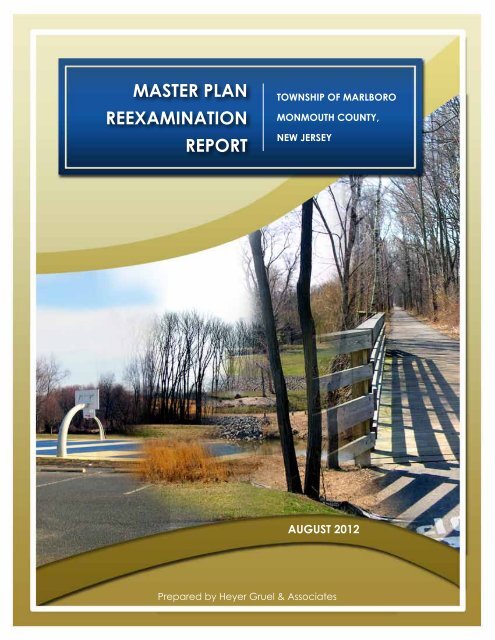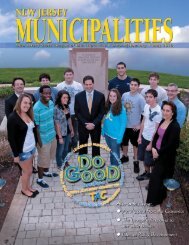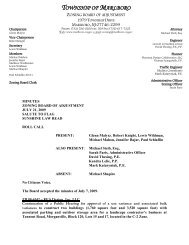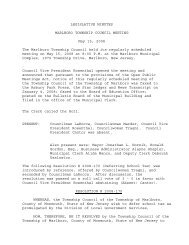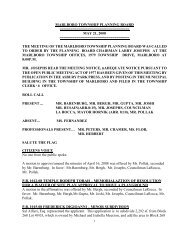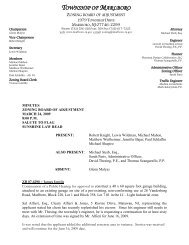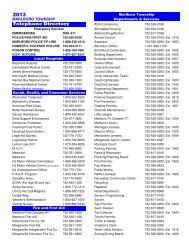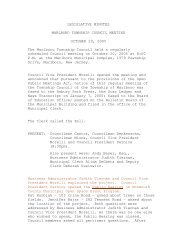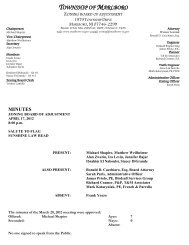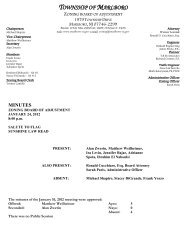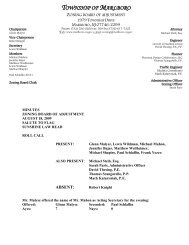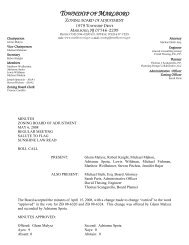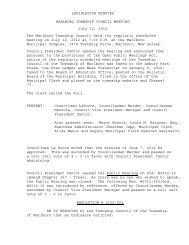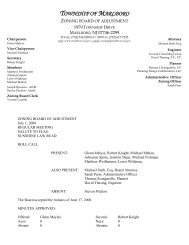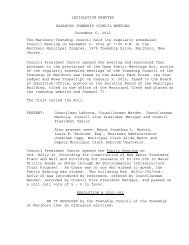Master Plan Re-exam - July 2012 - Marlboro Township, NJ
Master Plan Re-exam - July 2012 - Marlboro Township, NJ
Master Plan Re-exam - July 2012 - Marlboro Township, NJ
Create successful ePaper yourself
Turn your PDF publications into a flip-book with our unique Google optimized e-Paper software.
<strong>Master</strong> <strong>Plan</strong><br />
<strong>Re</strong><strong>exam</strong>ination<br />
<strong>Re</strong>port<br />
<strong>Township</strong> of <strong>Marlboro</strong><br />
Monmouth County,<br />
New Jersey<br />
August <strong>2012</strong><br />
Prepared by Heyer Gruel & Associates
<strong>Marlboro</strong> <strong>Township</strong><br />
<strong>Master</strong> <strong>Plan</strong> <strong>Re</strong><strong>exam</strong>ination <strong>Re</strong>port<br />
<strong>Marlboro</strong> <strong>Township</strong><br />
Monmouth County, New Jersey<br />
Prepared by<br />
Heyer, Gruel & Associates<br />
Community <strong>Plan</strong>ning Consultants<br />
236 Broad Street<br />
<strong>Re</strong>d Bank, New Jersey 07701<br />
732-741-2900<br />
Adopted by <strong>Marlboro</strong> <strong>Township</strong> <strong>Plan</strong>ning Board<br />
on August 15, <strong>2012</strong><br />
The original of this report was signed and<br />
Sealed in accordance with N.J.S.A. 45:14A-12.<br />
Susan S. Gruel, P.P. #1955<br />
Fred Heyer, AICP, P.P. #3581
Acknowledgements<br />
MARLBORO TOWNSHIP<br />
Jonathan L. Hornik, Mayor<br />
Town Council<br />
Jeff Cantor, Council President<br />
Frank LaRocca<br />
Randi Marder<br />
Carol Mazzola<br />
Scott Metzger<br />
<strong>Plan</strong>ning Board<br />
Larry Josephs (Chairman)<br />
Gerald Bergh (Vice-Chairman)<br />
Mark Barenburg (Secretary)<br />
Jonathan Hornik (Mayor)<br />
Frank La Rocca (Councilperson)<br />
Sami Elmansoury (Mayor Designee)<br />
Joshua Pollak<br />
Andrew Pargament<br />
Rohit Gupta<br />
Neil Betoff<br />
Michael Messinger (Alternate #1)<br />
Mark Rosenwald (Alternate #2)
the township of marlboro master plan re<strong>exam</strong>ination report - july <strong>2012</strong><br />
TABLE OF CONTENTS<br />
I. INTRODUCTION ...................................................................................................................................... I-1<br />
II. PERIODIC REEXAMINATION ................................................................................................................. II-1<br />
III. MAJOR PROBLEMS AND OBJECTIVES SINCE 1997 MASTER PLAN .................................................... III-1<br />
IV. EXTENT TO WHICH PROBLEMS AND OBJECTIVES HAVE INCREASED OR REDUCED ......................... IV-1<br />
COMMUNITY VISION PLAN .................................................................................................... IV-1<br />
FARMLAND PRESERVATION ................................................................................................... IV-5<br />
OPEN SPACE/RECREATION ................................................................................................... IV-5<br />
CIRCULATION ......................................................................................................................... IV-6<br />
INFRASTRUCTURE .................................................................................................................... IV-7<br />
SEWER ........................................................................................................................ IV-7<br />
WATER ........................................................................................................................ IV-8<br />
AFFORDABLE HOUSING ......................................................................................................... IV-8<br />
ECONOMIC REDEVELOPMENT ............................................................................................. IV-8<br />
SUSTAINABILITY........................................................................................................................ IV-8<br />
V. SIGNIFICANT CHANGES SINCE LAST MASTER PLAN ......................................................................... V-1<br />
CURRENT HISTORIC AND PROJECTED POPULATION GROWTH ........................................... V-1<br />
POPULATION AND HOUSEHOLD COMPOSITION ................................................................. V-2<br />
HOUSING CHARACTERISTICS ................................................................................................. V-3<br />
AGE RESTRICTED HOUSING “SARLO” BILL ............................................................................ V-5<br />
TIME OF DECISION................................................................................................................... V-6<br />
INHERENTLY BENEFICIAL USES - WIND, SOLAR, PHOTOVOLTAIC ENERGY FACILITIES ......... V-6<br />
PERMIT EXTENSION ACT ......................................................................................................... V-6<br />
AFFORDABLE HOUSING (COAH) ........................................................................................... V-6<br />
STATE STRATEGIC PLAN .......................................................................................................... V-7<br />
VI. RECOMMENDED CHANGES ............................................................................................................... VI-1<br />
GOALS AND OBJECTIVES ...................................................................................................... VI-1<br />
LAND USE/ZONING ................................................................................................................ VI-4<br />
VILLAGE CENTER .................................................................................................................... VI-5<br />
ADDITIONAL RECOMMENDATIONS ...................................................................................... VI-6<br />
VII. REDEVELOPMENT - RECOMMENDATIONS ........................................................................................ VII-1<br />
Introduction
the township of marlboro master plan re<strong>exam</strong>ination report - july <strong>2012</strong><br />
I. INTRODUCTION<br />
This report constitutes a <strong>Master</strong> <strong>Plan</strong> <strong>Re</strong><strong>exam</strong>ination <strong>Re</strong>port for the <strong>Township</strong> of <strong>Marlboro</strong> as defined<br />
by the New Jersey Municipal Land Use Law (N.J.S.A.40:55D-89). The purpose of the <strong>Re</strong><strong>exam</strong>ination<br />
<strong>Re</strong>port is to review and evaluate the local <strong>Master</strong> <strong>Plan</strong> and Development <strong>Re</strong>gulations on a<br />
periodic basis in order to determine the need for update and revisions. The <strong>Township</strong> last adopted<br />
a <strong>Re</strong><strong>exam</strong>ination <strong>Re</strong>port in March, 2008.<br />
Section III of this report identifies the goals and objectives established in the 1997 <strong>Master</strong> <strong>Plan</strong><br />
and the 2008 <strong>Master</strong> <strong>Plan</strong> <strong>Re</strong><strong>exam</strong>ination <strong>Re</strong>port. Sections IV and V describe what changes have<br />
occurred in the <strong>Township</strong>, the County and the State since the adoption of the 2008 <strong>Master</strong> <strong>Plan</strong><br />
<strong>Re</strong><strong>exam</strong>ination <strong>Re</strong>port. Finally, Sections I and III discuss recommended actions to be addressed<br />
by the <strong>Township</strong> in the future.<br />
According to the <strong>Plan</strong>ning Board resolution adopting the 2008 <strong>Re</strong><strong>exam</strong>ination <strong>Re</strong>port, the Board<br />
voted to approve the <strong>Re</strong><strong>exam</strong>ination <strong>Re</strong>port of 2003 without endorsing the recommendations<br />
detailed in the 2003 <strong>Re</strong>port. In 2003, a draft <strong>Master</strong> <strong>Plan</strong> <strong>Re</strong><strong>exam</strong>ination <strong>Re</strong>port was prepared<br />
and the draft report was filed with the County <strong>Plan</strong>ning Board with a public hearing notice of<br />
November 5, 2003. There is no record, however, that the <strong>Plan</strong>ning Board took any action to adopt<br />
the 2003 <strong>Re</strong>port.<br />
It is important to note that the <strong>Township</strong> adopted a Vision <strong>Plan</strong> in <strong>July</strong> 2010 as an element of the<br />
<strong>Township</strong> <strong>Master</strong> <strong>Plan</strong>. This <strong>Plan</strong> establishes a comprehensive long term <strong>Township</strong> wide strategic<br />
vision that reinforces the continued implementation of smart Growth principles.<br />
Introduction I - 1
the township of marlboro master plan re<strong>exam</strong>ination report - july <strong>2012</strong><br />
II. PERIODIC REEXAMINATION<br />
The New Jersey Municipal Land Use Law (<strong>NJ</strong>SA 40:55D-89) requires that the <strong>Re</strong><strong>exam</strong>ination <strong>Re</strong>port<br />
contain the following:<br />
A. The major problems and objectives relating to land development in the municipality at the<br />
time of the adoption of the last re<strong>exam</strong>ination report.<br />
B. The extent to which such problems and objectives have been reduced or have increased<br />
subsequent to such date.<br />
C. The extent to which there have been significant changes in assumptions, policies and<br />
objectives forming the basis for the master plan or development regulations as last revised,<br />
with particular regard to the density and distribution of population and land uses, housing<br />
conditions, circulation, conservation of natural resources, energy conservation, collection,<br />
disposition, and recycling of designated recyclable materials, and changes in State,<br />
county and municipal policies and objectives.<br />
D. The specific changes recommended for the master plan or development regulations, if<br />
any, including underlying objectives, policies and standards, or whether a new plan or<br />
regulations should be prepared.<br />
E. The recommendations of the planning board concerning the incorporation of<br />
redevelopment plans adopted pursuant to the “Local <strong>Re</strong>development and Housing Law,”<br />
P.L.1992, c. 79 (C.40A:12A-1 et seq.) into the land use plan element of the municipal master<br />
plan, and recommended changes, if any, in the local development regulations necessary<br />
to effectuate the redevelopment plans of the municipality.<br />
periodic re<strong>exam</strong>ination II - 1
the township of marlboro master plan re<strong>exam</strong>ination report - july <strong>2012</strong><br />
III. THE MAJOR PROBLEMS AND OBJECTIVES RELATING TO LAND DEVELOPMENT IN THE TOWNSHIP<br />
OF MARLBORO AT THE TIME OF THE ADOPTION OF THE LAST REEXAMINATION REPORT.<br />
The 2008 <strong>Re</strong><strong>exam</strong>ination <strong>Re</strong>port relied upon the major goals and objectives detailed in the 1997<br />
<strong>Master</strong> <strong>Plan</strong>. The 2002 <strong>Master</strong> <strong>Plan</strong> Amendment did not identify revised goals and objectives but<br />
instead also identified the 1997 goals.<br />
The major objectives identified in the 1997 <strong>Master</strong> <strong>Plan</strong>, listed in order of relative importance were:<br />
• Determine the viability for additional aged-restricted housing in the <strong>Township</strong>. If viable,<br />
potential locations should be investigated.<br />
• Consider alternative uses/zoning for <strong>Marlboro</strong> Airport and adjacent lands should it cease<br />
operation.<br />
• <strong>Re</strong>tain and augment the low density policy in the east and west central portions of the<br />
<strong>Township</strong> consistent with the State Development and <strong>Re</strong>development <strong>Plan</strong> <strong>Plan</strong>ning Area<br />
5 designation.<br />
• Establish criteria and standards and appropriate locations for corporate headquarters<br />
facilities.<br />
• Provide for the <strong>Township</strong>’s fair share of low and moderate income housing and improve<br />
the existing housing stock through rehabilitation as set forth in the Housing Element and<br />
Fair Share <strong>Plan</strong> adopted in March, 1995. The use of <strong>Re</strong>gional Contribution Agreements<br />
should be maximized. Once the Housing <strong>Plan</strong> Element is certified by COAH it should be<br />
incorporated into the <strong>Master</strong> <strong>Plan</strong>.<br />
• Develop a list of recommended uses and proposed standards for <strong>Marlboro</strong> Hospital lands<br />
including campus-style corporate headquarters, higher education facilities, low density<br />
residential uses and a golf course. Because of the environmental sensitivity of this area<br />
high density residential and commercial uses are to be discouraged.<br />
• <strong>Re</strong>view zoning criteria and permitted uses for <strong>Marlboro</strong> Village area.<br />
• Develop a <strong>Re</strong>creation and Open Space <strong>Plan</strong> that provides recreation facilities for <strong>Township</strong><br />
residents of all ages consistent with projected population growth and proposals of the<br />
<strong>Re</strong>creation Commission.<br />
problems and objectives IIII - 1
the township of marlboro master plan re<strong>exam</strong>ination report - july <strong>2012</strong><br />
• Work closely with the Historic Commission to develop a Historic Preservation <strong>Plan</strong>.<br />
• Endorse development of a storm water management master plan.<br />
• Encourage controlled and properly designed commercial and industrial development in<br />
areas so designed on the <strong>Master</strong> <strong>Plan</strong>. The extension of sewers should be encouraged to<br />
the LI Zone on Vanderburg Road and the CIR Zone along Route 79.<br />
• Establish a conservation <strong>Plan</strong> that will protect environmentally sensitive areas of the<br />
<strong>Township</strong> including wetlands, floodplains and steep slopes.<br />
• Propose local road improvements in order to alleviate specific problem areas.<br />
problems and objectives III - 2
the township of marlboro master plan re<strong>exam</strong>ination report - july <strong>2012</strong><br />
IV. THE EXTENT TO WHICH SUCH PROBLEMS AND OBJECTIVES HAVE BEEN REDUCED OR HAVE<br />
INCREASED.<br />
The <strong>Township</strong> has addressed many of the issues identified in the <strong>Re</strong><strong>exam</strong>ination <strong>Re</strong>port.<br />
Community Vision <strong>Plan</strong><br />
The <strong>Township</strong> adopted the Community Vision <strong>Plan</strong> as an element of the <strong>Township</strong>’s <strong>Master</strong> <strong>Plan</strong><br />
in <strong>July</strong> 2010. The purpose of the Community Vision <strong>Plan</strong> was to provide a framework for the<br />
coordination of key planning initiatives, to coordinate the Town’s planning efforts with regional<br />
planning entities and State agencies, and to provide recommendations for enhancing existing<br />
connections and creating new connections. The Community Vision <strong>Plan</strong> provides a unified, longterm<br />
<strong>Township</strong>-wide strategic vision that reinforces the continued implementation of Smart Growth<br />
principles in the <strong>Township</strong>.<br />
A key component of establishing the Community Vision was an extensive public outreach process.<br />
The outreach process included a series of well advertised public meetings where issues and<br />
opportunities were identified. A Vision <strong>Plan</strong> committee was also established that met periodically<br />
throughout the process and provided insight and general guidance.<br />
The following issues were identified through the visioning process in order of importance:<br />
• Limit residential development: There has been an increasing amount of residential<br />
development throughout the <strong>Township</strong> in the past. Therefore, the impacts of additional<br />
residential development in the <strong>Township</strong> were a major concern. In addition, the balanced<br />
provision of affordable housing while limiting residential development is critical.<br />
• Mixed-use village center: The lack of an “identified center,” with pedestrian-friendly mixeduses<br />
including restaurants/shops was one of the key land use issues identified. A pedestrian<br />
friendly Village Center should be created to incorporate a mixture of residential and retail<br />
options along with distinctive restaurants, coffee shops, antique and specialty shops. This<br />
invigorated “Center” should be located in a centralized area of the <strong>Township</strong>, include<br />
problems and objectives - Extent of change IV - 1
the township of marlboro master plan re<strong>exam</strong>ination report - july <strong>2012</strong><br />
mixed commercial/residential uses and be a walkable and attractive meeting/gathering<br />
area, with availability of public transportation. Historically, the “Village Center” was located<br />
in the area of the intersection of School Road and Route 79.<br />
• Economic/commercial: Promoting, expanding, and diversifying the existing businesses<br />
and the overall economic development of <strong>Marlboro</strong> was a key issue. The Route 9 Corridor<br />
which stretches from Old Bridge, through <strong>Marlboro</strong>, into Manalapan, is a major commercial<br />
corridor for the <strong>Township</strong> and the existing development located along Route 9 generates<br />
an uncoordinated atmosphere, creates traffic congestion, lacks a variety of non-chain<br />
restaurants and requires better pedestrian connections. Providing economic development<br />
opportunities and businesses throughout the <strong>Township</strong> was also a key issue.<br />
• Circulation: The <strong>Township</strong> faces a wide variety of circulation issues ranging from a lack of<br />
pedestrian-friendly sidewalks to a lack of commuter parking. All of the issues are primarily<br />
related to the functionality of the <strong>Township</strong>.<br />
- Traffic Congestion – Circulation is the <strong>Township</strong> primarily suffers from traffic congestion<br />
at major <strong>Township</strong> intersections was the main circulation issue. Specific “hot spots”<br />
of congestion identified during the public outreach process included Route 9,<br />
Route 79 and Route 520, Union Hill Road/Pleasant Valley Road, and Tennant Road.<br />
- Public Transit – The accessibility of available public transit locations, including the<br />
Matawan train station, as well as the expansion and rescheduling of the shuttle<br />
service to accommodate rail schedules was identified.<br />
- Parking availability – Insufficient commuter parking and park-and-ride lots, and the<br />
use of public transportation for commuting, shopping and other daily trips was a<br />
concern.<br />
- Sidewalks – The lack of sidewalks especially on major routes and the need to create<br />
linkages for the benefit of pedestrians and bicyclists between existing residential<br />
developments, recreational facilities, community facilities, and commercial<br />
establishments was noted.<br />
problems and objectives - Extent of change IV - 2
the township of marlboro master plan re<strong>exam</strong>ination report - july <strong>2012</strong><br />
• Parks and <strong>Re</strong>creation: The existing parks in the <strong>Township</strong> could benefit from better linkages<br />
between parks, community facilities, schools, residential developments, and commercial<br />
areas. Other concerns include:<br />
- Due to the popularity of the sports programs, the recreational facilities within the<br />
<strong>Township</strong> are becoming overcrowded. In addition, the problem is worsened due<br />
to the increasingly year-round nature of organized sports programs.<br />
- Parking and maintenance associated with the <strong>Township</strong>’s recreation facilities<br />
and playing fields have become difficult due to the heavy use and expense of<br />
maintaining these amenities.<br />
- Completion of the Henry Hudson Trail, improving accessibility to the trail and the<br />
provision of sufficient parking to access the trail are important in creating additional<br />
recreation opportunities.<br />
• Environmental Issues: The main issue related to the preservation of natural resources and<br />
the environment is the regulation of land development in order to preserve wetlands,<br />
streams and stream buffers.<br />
- Overdevelopment has placed stress in the <strong>Township</strong>’s natural resources which<br />
creates flooding and affects the overall quantity and quality of surface water.<br />
- The <strong>Township</strong> also plans to become more sustainable through adopting the<br />
principles of “green” development and to reduce the environmental impacts that<br />
buildings have on their surroundings.<br />
• Open Space/Farmland Preservation: A major issue is the potential loss of a substantial<br />
amount of open space due to additional development. There is a need for continued<br />
preservation and expansion of open space and farmland, including large existing farms.<br />
• Historic <strong>Re</strong>sources: The <strong>Township</strong> contains several historic resources, including listings on the<br />
State/National <strong>Re</strong>gisters, dating between the 1700’s to the early-mid 20th century, many<br />
concentrated in the existing Historic Village. Issues include conversion of buildings into<br />
businesses and apartments and the continued preservation of remaining historic buildings<br />
as well as a general lack of awareness by the public of the location of historic resources.<br />
problems and objectives - Extent of change IV - 3
the township of marlboro master plan re<strong>exam</strong>ination report - july <strong>2012</strong><br />
• Education: The public and private school systems in <strong>Marlboro</strong> offer excellent education<br />
programs and should continue to be promoted and maintained; however, the school<br />
systems face increasing demands from additional residential development. Some of the<br />
facility needs include separate programs or facilities for Special Needs children, the need<br />
for full day kindergarten and the introduction of a Pre-K component into the public school<br />
system.<br />
• Industrial Uses: Light industrial uses within the <strong>Township</strong>, range from warehousing and<br />
distribution to a mix of indoor commercial and recreation activity uses within industrial<br />
buildings. Most of these industrial uses are located within the LI – Light Industrial Zone along<br />
Vanderburg Road. Issues include:<br />
- Concerns about the effects of recreation/commercial uses in close proximity to<br />
light industrial uses.<br />
- Potential conflicts including parking, loading, circulation, and timing created by<br />
varying parking standards within shared developments.<br />
- The overall safety of the children using these services.<br />
- There is also concern over the narrow turning radii for large scale trucks at the<br />
intersection of Vanderburg Road and Route 79. This is the main access to the<br />
industrial uses located along Vanderburg Road. Concerns included the traffic<br />
congestion and safety concerns created from truck traffic.<br />
• Emergency Services: Generally, the types and amount of emergency services are<br />
adequate throughout <strong>Marlboro</strong>. The key difficulty is recruiting additional volunteers for the<br />
First <strong>Re</strong>sponders program and other emergency services, especially during the work day<br />
when most of <strong>Marlboro</strong>’s residents have significant work commutes.<br />
• Utilities: Presently, the capacities for both potable water and sanitary sewer are sufficient.<br />
The <strong>Township</strong> has been actively working with Monmouth County, the Western Monmouth<br />
Utility Authority, and the Bayshore <strong>Re</strong>gional Sewer Authority in updating their sewer service<br />
areas.<br />
problems and objectives - Extent of change IV - 4
the township of marlboro master plan re<strong>exam</strong>ination report - july <strong>2012</strong><br />
Farmland Preservation<br />
The <strong>Township</strong> <strong>Plan</strong>ning Board adopted a comprehensive Farmland Preservation <strong>Plan</strong> in August<br />
2011. This <strong>Plan</strong> replaced the 2006 <strong>Township</strong> Farmland Preservation <strong>Plan</strong> and refined the Agricultural<br />
Preservation Project Areas and Target Farms for preservation programs. The <strong>Township</strong> worked<br />
closely with Monmouth County to coordinate farmland preservation efforts and leverage funding.<br />
Monmouth County adopted a County Farmland Preservation <strong>Plan</strong> in 2008 which reinforced the<br />
<strong>Township</strong>’s farmland preservation policies.<br />
There have been several farmland preservation purchases during the past several years. The<br />
Monmouth County Agriculture Development Board purchased an agricultural easement on the<br />
79 acre F&F Nurseries Farm on Schank Road in September 2008. <strong>Marlboro</strong> <strong>Township</strong> and the State<br />
Agriculture Development Committee (SADC) also contributed funds. In 2011, the State Agriculture<br />
Development Committee (SADC) granted final approval through the <strong>Plan</strong>ning Incentive grant<br />
program for the purchase of a development easement on 14 acres of the Peppadew Fresh LLC<br />
Farm on Harbor Road. Closing on the property is still pending. The property is adjacent to the<br />
preserved Airport property and on the <strong>Township</strong>’s Target Farms list.<br />
The <strong>Township</strong> also conveyed a development easement in 2010 to the County Agriculture<br />
Development Board for the McCarron Farm property (Block 155 Lot 13.03). The Monmouth County<br />
Park System is working towards the purchase of an agricultural and conservation easement on<br />
the 18 acre Eckel farm, which is adjacent to Peppadew Fresh LLC. The purchase of 30 acre Smith/<br />
Baymar Farm on Harbor Road is another active application in the Municipal <strong>Plan</strong>ning Incentive<br />
Grant Program.<br />
Open Space/<strong>Re</strong>creation<br />
The <strong>Township</strong> has been successfully receiving funding to acquire open space throughout the<br />
<strong>Township</strong>. The <strong>Township</strong> also maintains a one penny open space tax which allows the <strong>Township</strong><br />
to qualify for planning incentive grant funding from the State Green Acres program. Last summer,<br />
the <strong>Township</strong> was awarded $416,442 in Green Acres funding. <strong>Marlboro</strong> has over $1.4 million in<br />
funds for open space preservation.<br />
problems and objectives - Extent of change IV - 5
the township of marlboro master plan re<strong>exam</strong>ination report - july <strong>2012</strong><br />
During the Fall of 2011, the <strong>Township</strong> purchased a 30 acre undeveloped parcel on Tennent Road<br />
for open space. The parcel is adjacent to the Morganville First Aid Squad, and existing open<br />
space. The 16 acre Smith Farm on Tennant Road will be funded with a grant from the County<br />
Open Space fund and with State Green Acres funds.<br />
The <strong>Township</strong> is also partnering with Monmouth County and the State to acquire open space in the<br />
<strong>Township</strong>. In November 2011 an agreement was reached with the State to cleanup and preserve<br />
the <strong>Marlboro</strong> State Hospital property as open space. The cleanup of the 411 acre property will be<br />
paid for by the State and is scheduled for completion in 2014.<br />
In 2010, Monmouth County purchased the former airport property on Route 79. The site has<br />
become part of the County open space network and is adjacent to the Henry Hudson Trail.<br />
A section of the Henry Hudson Trail between Texas Road in Matawan and Greenwood Road in<br />
<strong>Marlboro</strong> had been closed for almost two years due to the environmental cleanup of the Imperial<br />
Oil superfund site. The cleanup of the site is complete and that section of the Trail has been<br />
reopened.<br />
Circulation<br />
The <strong>Township</strong> is often characterized as a “bedroom community” or “commuter Town”. A significant<br />
percentage of resident workers commute by automobile. The most common work destination is<br />
North Jersey followed by New York City. Public transportation is provided at the Matawan train<br />
station or by bus along Routes 9 and 79. There are four park and ride lots in the <strong>Township</strong>, mostly<br />
along US Route 9.<br />
Monmouth County adopted a Route State 79 Transportation Study in 2007 which analyzed the<br />
existing land uses along the corridor and its impact on the transportation network. State Route 79<br />
is a major north-south route traversing the <strong>Township</strong>. The study concluded that there were existing<br />
operational shortcomings. There were a number of recommendations in the Study that were also<br />
identified in the 2010 Vision <strong>Plan</strong> and are currently being implemented. These include:<br />
problems and objectives - Extent of change IV - 6
the township of marlboro master plan re<strong>exam</strong>ination report - july <strong>2012</strong><br />
• encouraging center based development strategies<br />
• increasing connectivity of uses<br />
• extending the sidewalk and bicycle network and increasing transit service and connection<br />
with the corridor.<br />
One of the recommendations contained in the 2010 Vision <strong>Plan</strong> was the preparation of a <strong>Township</strong><br />
wide Bike and Pedestrian <strong>Plan</strong>. The plan was completed in December 2009. The purpose of the<br />
Study was to increase the safety of pedestrian crossings to establish sidewalk continuity throughout<br />
the <strong>Township</strong>. The <strong>Plan</strong> assesses the functionality of existing facilities, identifies deficiencies and<br />
proposes actions to improve connectivity. It is being used to prioritize sidewalk construction and<br />
coordinate with road construction projects.<br />
Infrastructure<br />
Sewers<br />
<strong>Marlboro</strong> <strong>Township</strong> is located within the sewer service areas of the Western Monmouth Utilities<br />
Authority (WMUA) and the Bayshore <strong>Re</strong>gional Sewerage Authority (BRSA). The WMUA services the<br />
southern portion of the <strong>Township</strong> while the BRSA services the northern section. The Central portion<br />
of the <strong>Township</strong> is not located within any sewer service area. BRSA has a contractual agreement<br />
with the WMUA to service <strong>Marlboro</strong>.<br />
Monmouth County is the designated Wastewater Management <strong>Plan</strong>ning Agency. The County<br />
has been preparing a comprehensive revision to the WMP in coordination with the <strong>NJ</strong>DEP and<br />
the member municipalities including <strong>Marlboro</strong>. A public hearing was held in June 2011 on a<br />
proposed amendment to the Monmouth County Water Quality Management <strong>Plan</strong> known as the<br />
draft Wastewater Management <strong>Plan</strong>. The Board of Chosen Freeholders approved a resolution<br />
consenting to the proposed amendment as required by <strong>NJ</strong>DEP.<br />
The <strong>Township</strong> considers defining the sewer service boundaries as a key growth management tool.<br />
As a general <strong>Township</strong> policy, parcels located in the LC and A/LC zones should not be serviced or<br />
located in the sewer service area. As the next step in the process, the County preformed a build<br />
out analysis based upon existing zoning for each municipality.<br />
problems and objectives - Extent of change IV - 7
the township of marlboro master plan re<strong>exam</strong>ination report - july <strong>2012</strong><br />
Water<br />
The majority of the <strong>Township</strong> is serviced with potable water. Approximately 60% of the <strong>Township</strong><br />
is served by <strong>Marlboro</strong> <strong>Township</strong> Division of Water Utility and the remaining portion is serviced by<br />
Gordon’s Corner Water Company.<br />
The <strong>Township</strong> dissolved the <strong>Marlboro</strong> Utilities Authority in December 2009 and created the Division<br />
of Water Utility within the <strong>Township</strong> Department of Public Works. The Division assumed all the<br />
services previously operated by the Utility.<br />
Affordable Housing<br />
The <strong>Township</strong> adopted a Housing Element/Fair Share <strong>Plan</strong> on December 17, 2008 and filed a<br />
petition under protest with COAH for substantative certification. At that time, the <strong>Township</strong> had<br />
a fair share obligation of 1,673 units before exclusions. The <strong>Township</strong> subsequently adopted an<br />
amended Fair Share <strong>Plan</strong> in <strong>July</strong> 2010.<br />
The <strong>Township</strong> affordable housing startgey in both <strong>Plan</strong>s was to focus on existing disturbed sites<br />
with respect to affordable housing. Minimizing the use of “Greenfield” sites was reinforced through<br />
the visioning process as well as limiting the number of “new roofs” in the <strong>Township</strong>. The <strong>Township</strong> is<br />
currently involved in litigation regarding affordable housing.<br />
Economic Development<br />
The Economic Development Committee has been working with local businesses to stimulate local<br />
economic development. One initiative has been the “Shop <strong>Marlboro</strong>” campaign. Started in 2010,<br />
it is a public relations effort targeted to residents to shop at businesses in <strong>Marlboro</strong>. Discounts and<br />
other incentives are part of the program.<br />
Sustainability<br />
The Town established a “Green Team” which is composed of residents. The purpose of the Team<br />
is to identify actions that can be implemented so that the <strong>Township</strong> becomes a green sustainable<br />
community. In 2010, the <strong>Township</strong> attained Sustainable Jersey certification. The <strong>Township</strong> recently<br />
received a Sustainable <strong>NJ</strong> grant in order to implement the Village Center.<br />
problems and objectives - Extent of change IV - 8
the township of marlboro master plan re<strong>exam</strong>ination report - july <strong>2012</strong><br />
V. THE EXTENT TO WHICH THERE HAVE BEEN SIGNIFICANT CHANGES IN ASSUMPTIONS,<br />
POLICIES AND OBJECTIVES FORMING THE BASIS FOR THE MASTER PLAN OR DEVELOPMENT<br />
REGULATIONS AS LAST REVISED, WITH PARTICULAR REGARD TO THE DENSITY AND DISTRIBUTION<br />
OF POPULATION AND LAND USES, HOUSING CONDITIONS, CIRCULATION, CONSERVATION<br />
OF NATURAL RESOURCES, ENERGY CONSERVATION, COLLECTION, DISPOSITION, AND<br />
RECYCLING OF DESIGNATED RECYCLABLE MATERIALS, AND CHANGES IN STATE, COUNTY<br />
AND MUNICIPAL POLICIES AND OBJECTIVES.<br />
Current, Historic and Projected Population Growth<br />
The 2010 population of <strong>Marlboro</strong> <strong>Township</strong> was 40,191, which was an increase of 3,793 people<br />
from the 2000 population. The population trends experienced in <strong>Marlboro</strong> <strong>Township</strong>, Monmouth<br />
County and the State of New Jersey from 1930 through 2010 are shown below. <strong>Marlboro</strong> has<br />
experienced steady growth since 1940, with a noticeable increase of 10,414 people from 1980-<br />
1990, however the pace of growth has slowed in the last decade. Monmouth County and the<br />
State of New Jersey have both seen steady growth since the 1930’s, with large population swells<br />
occurring during the sixties and seventies.<br />
Year<br />
Population<br />
Populations Trends, 1930 to 2010<br />
<strong>Marlboro</strong> <strong>Township</strong> Monmouth County New Jersey<br />
Change<br />
Change<br />
Change<br />
Population<br />
Population<br />
Number Percent Number Percent Number Percent<br />
1930 NA - - 147,209 - - 4,041,334 - -<br />
1940 5,015 - - 161,238 14,209 9.7% 4,160,165 118,831 2.9%<br />
1950 6,359 1,344 26.8% 225,327 64,089 39.7% 4,835,329 675,164 16.2%<br />
1960 8,038 1,679 26.4% 334,401 109,074 48.4% 6,066,782 1,231,453 25.5%<br />
1970 12,273 4,235 57.7% 461,849 127,448 38.1% 7,171,112 1,104,330 18.2%<br />
1980 17,560 5,287 43.0% 503,173 41,324 8.9% 7,365,011 463,899 6.5%<br />
1990 27,974 10,414 59.3% 553,124 49,951 9.9% 7,730,188 365,177 5.0%<br />
2000 36,398 8,424 30.1% 615,331 62,207 11.2% 8,414,350 684,162 8.9%<br />
2010 40,191 3,793 10.4% 630,380 15,049 2.4% 8,791,894 377,544 4.5%<br />
Source: US Census 2010<br />
significant changes since last master plan V - 1
the township of marlboro master plan re<strong>exam</strong>ination report - july <strong>2012</strong><br />
Population and Household Composition<br />
Census data indicates several noteworthy shifts in the age composition of <strong>Marlboro</strong>. Analysis of age<br />
group characteristics provides insight in the actual changes in population. The age composition of<br />
<strong>Marlboro</strong> has shifted since 2000, with the largest increases in the <strong>Township</strong> occurring in the 55 and<br />
over age cohorts, while under 5 and the 25-44 age cohorts saw decreases in population. These<br />
comparisons are helpful in determining impacts these changes may have on housing needs,<br />
as well as community facilities and services for the municipality. The median age of <strong>Marlboro</strong><br />
residents in 2010 was 40.8 years.<br />
Population by Age 2000 and 2010, <strong>Marlboro</strong> <strong>Township</strong><br />
2000 2010 Change, 2000 to 2010<br />
Population Number Percent Number Percent Number Percent<br />
Under 5 2,723 7.4% 2,034 5.1% -689 -25.3%<br />
5 to 14 6,509 17.8% 7,267 18.1% 758 11.6%<br />
15 to 24 3,781 10.3% 4,798 11.9% 1,017 26.9%<br />
25 to 34 3,450 9.4% 2,351 5.8% -1,099 -31.9%<br />
35 to 44 7,041 19.3% 6,108 15.2% -933 -13.6%<br />
45 to 54 6,384 17.5% 7,892 19.6% 1,508 23.6%<br />
55 to 64 3,303 9% 5,197 12.9% 1,894 57.3%<br />
65 and over 3,207 8.8% 4,544 11.3% 1,337 41.7%<br />
Total 36,398 100% 40,191 100% 3,793 10.4%<br />
Source: US Census<br />
Population, Household, and Income/Employment Characteristics<br />
<strong>Marlboro</strong> <strong>Township</strong>, 2000 and 2010<br />
2000 2010<br />
Number Percent Number Percent<br />
Population 36,398 - 40,191 -<br />
Race<br />
White 30,487 83.8% 31,587 78.6%<br />
Black or African American 752 2.1% 841 2.1%<br />
Asian 4,612 12.7% 6,939 17.3%<br />
Hispanic or Latino (of any race) 1,051 2.9% 1,619 4.0%<br />
Households<br />
Total Households 11,478 - 13,001 -<br />
Married Couple Households 9,326 81.2% 10,121 77.8%<br />
Female Householder, no husband present 646 5.6% 798 6.1%<br />
Single-person Household 1,110 9.7% 1,560 12.0%<br />
Income/Employment<br />
Median Household Income $101,322 - $130,802 -<br />
Per Capita Income $38,635 $51,168<br />
Population in Poverty 1,256 3.4% 595 1.5%<br />
Source: US Census<br />
significant changes since last master plan V - 2
the township of marlboro master plan re<strong>exam</strong>ination report - july <strong>2012</strong><br />
Married couple made up 77.8% of households in 2010, while single female householders made up<br />
6.1%. Approximately 12% of households consisted of persons living alone.<br />
Per Capita and Household Income 2010<br />
<strong>Marlboro</strong> <strong>Township</strong>, Monmouth County, New Jersey<br />
2010 Per Capita ($) 2010 Median Household ($)<br />
<strong>Marlboro</strong> <strong>Township</strong> $51,168 $130,802<br />
Monmouth County $40,976 $82,265<br />
New Jersey $34,858 $69,811<br />
Source: US Census<br />
The median household income for 2010 in <strong>Marlboro</strong> was $130,802, almost $50,000 more than<br />
the County and nearly double the State’s median household income. Ninety percent of the<br />
households within the <strong>Township</strong> had a household income greater than $35,000; almost 2/3 of the<br />
<strong>Township</strong> (64%) had incomes greater than $100,000. Of the 40,191 persons in <strong>Marlboro</strong> in 2010,<br />
595 or 1.5% lived in poverty. According to the New Jersey Department of Labor Workforce and<br />
Development, the unemployment rate in <strong>Marlboro</strong> was 3.6% in 2008.<br />
Housing Characteristics<br />
As shown in the table below, the total number of housing units in <strong>Marlboro</strong> increased from 11,895<br />
units in 2000 to 13,436 units in 2010, an increase of 1,541 units (or about 13% - similar to the rate of<br />
population growth, which was 10.4%). In 2010, the vast majority of units (96.8%) were occupied,<br />
with an overwhelming amount of these units (95.4%) being owner-occupied. While the number<br />
of owner-occupied units increased slightly between 2000 and 2010, the percentage of owner<br />
occupied units in the <strong>Township</strong> decreased. The number of renter-occupied units increased from<br />
386 units in 2000 (3.4% of occupied units) to 594 units (4.6% of occupied units) in 2010.<br />
Housing Characteristics<br />
<strong>Marlboro</strong> <strong>Township</strong>, 2000 and 2010<br />
2000 2010<br />
Number Percent Number Percent<br />
Total Housing Units 11,895 13,436<br />
Occupied housing units 11,478 96.5% 13,001 96.8%<br />
Owner occupied 11,092 96.6% 12,407 95.4%<br />
<strong>Re</strong>nter occupied 386 3.4% 594 4.6%<br />
Vacant 418 3.5% 435 3.2%<br />
Built between 1990 and 2000 3,852 32.4%<br />
Built between 2000 and 2010 2,167 16.1%<br />
Source: US Census<br />
significant changes since last master plan V - 3
the township of marlboro master plan re<strong>exam</strong>ination report - july <strong>2012</strong><br />
In direct correlation with the significant growth the <strong>Township</strong> had experienced, the housing stock<br />
within <strong>Marlboro</strong> is relatively new. The highest percentage of structures (3,793 structures or 28.2%)<br />
were built between 1980-1989. Similarly, from 1990-1999, a steady rate of construction continued<br />
at 23.5% or 3,160 structures. The median age of the housing structures in <strong>Marlboro</strong> is 1987.<br />
Housing Data<br />
<strong>Marlboro</strong> <strong>Township</strong><br />
Total<br />
Percent<br />
Total Housing Units 13,436 -<br />
Total Occupied Housing Units 13,001 -<br />
Tenure<br />
Owner occupied 11,092 95.4%<br />
<strong>Re</strong>nter occupied 386 4.6%<br />
Year Structure Built<br />
Built 2005 to 2010 549 4.1%<br />
Built 2000 to 2004 1,618 12.0%<br />
Built 1990 to1999 3,160 23.5%<br />
Built 1980 to 1989 3,793 28.2%<br />
Built 1970 to 1979 1,609 12.0%<br />
Built 1960 to 1969 1,155 8.6%<br />
Built 1950 to 1959 341 2.5%<br />
Built 1940 to 1949 197 1.5%<br />
Built 1939 or earlier 299 2.2%<br />
Median year built 1987<br />
Source: US Census<br />
<strong>Marlboro</strong> <strong>Township</strong>’s housing stock includes a high percentage of single-family detached housing.<br />
In 2010, there were 10,843 one-family structures representing 85.2% of the housing stock. The<br />
second largest type was single-family attached with 9.2%. Multi-family housing (3 or more units)<br />
represented a total of 5.3% of the housing stock within the Town.<br />
significant changes since last master plan V - 4
the township of marlboro master plan re<strong>exam</strong>ination report - july <strong>2012</strong><br />
Housing Type and Size<br />
<strong>Marlboro</strong> <strong>Township</strong> 2008-2009<br />
Units in Structure Total Percent<br />
Total 12,721*<br />
1, detached 10,843 85.2%<br />
1, attached 1,175 9.2%<br />
2 35 0.3%<br />
3 or 4 83 0.7%<br />
5 to 9 148 1.16%<br />
10 to 19 336 2.6%<br />
20 or more 0 0<br />
Mobile home 101 0.8%<br />
Boat, RV, van, etc. 0 0<br />
Source: US Census<br />
*Data collected from 2008-2009 American Community Survey, not 2010 decennial census.<br />
Age <strong>Re</strong>stricted Housing – “Sarlo” bill<br />
This state legislation permits developers to convert age restricted units to non age restricted units<br />
subject to the following conditions:<br />
(1) Preliminary or final approval for construction of the development has been granted prior<br />
to <strong>July</strong> 2, 2009.<br />
(2) The developer of the age-restricted development is not holding a deposit for, or has not<br />
conveyed, any dwelling unit within the development;<br />
(3) The developer of the age-restricted development agrees that 20 percent of the units in the<br />
development will be provided as affordable housing units in accordance with regulations<br />
promulgated by the Council on Affordable Housing pursuant to the “Fair Housing Act”.<br />
This has particular significance to <strong>Marlboro</strong> since there are age restricted approvals that may be<br />
subject to the law. In addition, a number of the rezoning requests by property owners were to<br />
rezone to age restricted housing.<br />
significant changes since last master plan V - 5
the township of marlboro master plan re<strong>exam</strong>ination report - july <strong>2012</strong><br />
Time of Decision<br />
A May 2010 amendment to the Municipal Land Use Law permits developers as of May 2011 to<br />
file land development applications and, with limited exception, get the benefit of the zoning<br />
ordinances in effect at the time of filing. In effect, this amendment addresses the practice of some<br />
municipalities in amending the zoning after an applicant has filed an application, particularly on<br />
controversial applications. This law will protect developers from municipal zone changes.<br />
Inherently Beneficial Uses- Wind, Solar, Photovoltaic Energy facilities<br />
The Municipal Land Use Law was amended in 2009 to amend the definitions section to include wind,<br />
solar and photovoltaic energy facilities or structures as inherently beneficial uses. An inherently<br />
beneficial use is defined as one that is “universally considered of value to the community” and by<br />
its very nature “fundamentally serves the public good and promotes the general welfare”. A 2010<br />
state law also excludes solar panels from the calculation of impervious coverage.<br />
The Municipal Land Use Law was also amended in 2011 to permit as of right renewable energy<br />
facilities when the property is located in an industrial zone and at least 20 acres is in common<br />
ownership.<br />
Permit Extension Act<br />
In response to the economic recession, the State Legislature passed the Permit Extension Act in<br />
2008. The Act tolled the expiration of all development approvals that were granted during the<br />
extension period. The Act was modified in January 2010 and extends some permits until June 30,<br />
2013.<br />
Affordable Housing/COAH<br />
After the Appellate Division invalidated the third round growth share regulations in 2007, COAH<br />
proposed a “revised” set of third round regulations. Numerous appeals followed and in October<br />
2010, the Appellate Division struck down portions of the regulations, invalidated the growth share<br />
methodology and directed COAH to develop new regulations. The <strong>NJ</strong> Supreme Court granted all<br />
petitions for certification in October 2010 and is set to hear the appeals.<br />
significant changes since last master plan V - 6
the township of marlboro master plan re<strong>exam</strong>ination report - july <strong>2012</strong><br />
In addition, in June 2011, the Governor issued a <strong>Re</strong>organization <strong>Plan</strong> which eliminated the 12<br />
member COAH effective August 29, 2011. The <strong>Plan</strong> consolidated and transferred all duties of<br />
COAH to the <strong>NJ</strong>DCA Commissioner. The Courts however have recently reinstated COAH.<br />
State Strategic <strong>Plan</strong><br />
The draft Final State Strategic <strong>Plan</strong>: New Jersey’s State Development and <strong>Re</strong>development <strong>Plan</strong><br />
and the draft Infrastructure Needs Assessment was released for public comments and hearings<br />
in November 2011. The <strong>Plan</strong> is “to focus the State’s policies and investments on vibrant regions by<br />
fostering targeted job growth, supporting effective regional planning and preserving the State’s<br />
critical resources”. A total of six public hearings have been scheduled throughout the State for<br />
February and early March.<br />
significant changes since last master plan V - 7
the township of marlboro master plan re<strong>exam</strong>ination report - july <strong>2012</strong><br />
VI. THE SPECIFIC CHANGES RECOMMENDED FOR THE MASTER PLAN OR DEVELOPMENT<br />
REGULATIONS, IF ANY, INCLUDING UNDERLYING OBJECTIVES, POLICIES AND STANDARDS,<br />
OR WHETHER A NEW PLAN OR REGULATIONS SHOULD BE PREPARED.<br />
Goals and Objectives<br />
Based upon the extensive public outreach and visioning process that occurred between 2008<br />
and 2010, changes in underlying objectives and policies were identified. As a result, the following<br />
goals and objectives are recommended to replace the objectives identified in the 1997 <strong>Master</strong><br />
<strong>Plan</strong> and carried forward in the 2002 <strong>Master</strong> <strong>Plan</strong> amendment, the 2003 draft <strong>Re</strong><strong>exam</strong>ination<br />
<strong>Re</strong>port and the 2008 <strong>Re</strong><strong>exam</strong>ination <strong>Re</strong>port.<br />
Goals<br />
• Promote a land use policy designed to create a “sense of place” in designated centers of<br />
activity, particularly in the Village Center.<br />
• Balance development opportunities with the established pattern of development and<br />
existing infrastructure, where appropriate.<br />
• Coordinate land use and transportation planning.<br />
• Create pedestrian and bike connections within the <strong>Township</strong> between and among<br />
residential neighborhoods, community resources, commercial areas, and the Henry<br />
Hudson Trail.<br />
• Create attractive gateways at entrances to identify the <strong>Township</strong> through upgraded land<br />
uses, streetscape improvements and signage.<br />
• Simplify the <strong>Township</strong> land use regulations.<br />
• Balance economic development with conservation/open space.<br />
• Use infrastructure (sewer service areas/water service areas) as a growth management<br />
tool.<br />
• Develop a comprehensive strategy for balanced development in the <strong>Township</strong> for<br />
affordable housing.<br />
<strong>Re</strong>commended changes VI - 1
the township of marlboro master plan re<strong>exam</strong>ination report - july <strong>2012</strong><br />
Objectives<br />
Land Use<br />
• Maintain, preserve, and enhance the existing established residential character of <strong>Marlboro</strong>.<br />
• Avoid strip commercial development along Route 79 and other major streets.<br />
• Prevent continued residential sprawl.<br />
• Limit future residential growth.<br />
• Encourage properly designed commercial and industrial development.<br />
• <strong>Re</strong>tain, and where appropriate, expand the low-density policy in the east, north and west<br />
central portions of the <strong>Township</strong> consistent with the sewer service areas.<br />
Circulation<br />
• Take necessary measures to mitigate the effects of increased regional traffic.<br />
• Employ traffic calming measures to retain the character of the <strong>Township</strong>.<br />
• Ensure that the needs of bicyclists and pedestrians are met.<br />
• Provide wayfinding signage on major roads and at gateway locations to facilitate<br />
circulation and identify the route to key activity centers and destinations in the <strong>Township</strong>.<br />
• Monitor the effects of continued development on <strong>Township</strong> roadways.<br />
• Prepare a <strong>Township</strong> wide traffic study which should identify opportunities to implement<br />
context sensitive improvements.<br />
• Any future roadway improvements along Route 79 should maintain the character of Route<br />
79 particularly within the Village Center as a two lane roadway.<br />
Community Facilities<br />
• Maintain and enhance the existing high level of community facilities consistent with the<br />
character and development of the <strong>Township</strong>.<br />
• Explore the possibility of creating a multipurpose community center.<br />
• Coordinate with the Board of Education to jointly use schools as community centers<br />
wherever feasible.<br />
• Continue to explore shared services opportunities.<br />
<strong>Re</strong>commended changes VI - 2
the township of marlboro master plan re<strong>exam</strong>ination report - july <strong>2012</strong><br />
Parks and <strong>Re</strong>creation<br />
• Maintain and expand the <strong>Township</strong>’s parks and recreation system to meet the recreation<br />
needs of <strong>Marlboro</strong> residents.<br />
• Preserve and enhance existing park and recreation facilities.<br />
• Support the completion of the “missing link” in the Henry Hudson Trail in order to create a<br />
continuous accessible trail.<br />
• Identify locations for possible acquisition and/or development in order to address identified<br />
needs.<br />
• Encourage the creation of pedestrian and bicycle trails for recreation purposes as well as<br />
well as to provide linkages throughout the <strong>Township</strong> including the Henry Hudson Trail.<br />
• Continue to encourage the preservation of open space.<br />
• Explore the need for additional active recreation facilities.<br />
• Coordinate park and recreation plans with existing and planned Board of Education<br />
facilities.<br />
• Protect the most viable farm properties from development.<br />
• Investigate the use of Transfer of Development right for farmland preservation.<br />
• Promote agri-tourism and farm markets.<br />
Conservation<br />
• Identify, protect and preserve environmentally sensitive natural features through sound<br />
planning and land use regulations.<br />
• Encourage the use of conservation easements on environmentally sensitive lands in private<br />
ownership to protect future disturbance.<br />
• Encourage the remediation of contaminated sites to enhance the local environment,<br />
protect residents and return vacant sites to productive use.<br />
• Promote energy conservation programs at the residential and <strong>Township</strong> level through the<br />
use of efficient energy consuming devices.<br />
• Promote and develop active and passive energy conservation approaches to reduce<br />
energy usage by the <strong>Township</strong> and new developments.<br />
• Create Green Building Standards and a Green Development Ordinance.<br />
<strong>Re</strong>commended changes VI - 3
the township of marlboro master plan re<strong>exam</strong>ination report - july <strong>2012</strong><br />
Historic Preservation<br />
• Encourage awareness and protection of <strong>Marlboro</strong>’s cultural, social, and historic heritage.<br />
• <strong>Re</strong>spect the <strong>Marlboro</strong> Village Historic District when making land use policies and decisions.<br />
• <strong>Re</strong>cognize and preserve the historic character of the <strong>Township</strong> and continue to support<br />
the Historic Preservation Commission.<br />
• Encourage historic programming to educate residents and visitors about the <strong>Township</strong>’s<br />
history.<br />
Economic<br />
• Promote continued growth and development of the <strong>Township</strong>’s economic base.<br />
• <strong>Plan</strong> for continued economic viability by strengthening the tax base through the<br />
encouragement of continued private investment and tax producing uses, which are<br />
consistent with community needs, desires, and existing development.<br />
• Encourage future commercial businesses and economic opportunities to locate along<br />
Route 9, within the proposed Village Center, along Route 34, and other identified areas on<br />
Route 79.<br />
• Ensure that transportation, business and economic development retain a healthy<br />
relationship with the residential character of the <strong>Township</strong>.<br />
Land Use/Zoning<br />
There were a series of rezoning recommendations from property owners/developers that were<br />
detailed in the 2003 draft <strong>Re</strong><strong>exam</strong>ination <strong>Re</strong>port and referenced in the 2008 <strong>Re</strong><strong>exam</strong>ination<br />
<strong>Re</strong>port. There has also been a rezoning request since 2008. This request for Block 213 Lots 3 and 4<br />
is located on Route 79 near the intersection of Route 520. There are no environmental constraints<br />
on the site and the area is located in the sewer service area. The area which is 4 acres in size<br />
is currently zoned OPT-2. The request is to rezone to C-2 which is consistent with the adjacent<br />
property at the intersection. It is recommended that this property be rezoned to C-2.<br />
<strong>Re</strong>commended changes VI - 4
the township of marlboro master plan re<strong>exam</strong>ination report - july <strong>2012</strong><br />
A rezoning request matrix (see Appendix A) has been prepared that lists relevant information for<br />
each parcel including:<br />
• Block and lot<br />
• Address<br />
• Acreage<br />
• Existing zoning<br />
• Existing Land use<br />
• Environmental constraints<br />
• Sewer service area status<br />
• Farmland status<br />
• State <strong>Plan</strong>ning Area<br />
• Development approvals<br />
• Other relevant information<br />
• <strong>Re</strong>commendations<br />
An overarching <strong>Township</strong> policy is to limit residential development. The key growth management<br />
technique is to carefully define sewer service areas. As a general policy, parcels located in the LC<br />
and A/LC zones should not be serviced or located in the sewer service area. The primary focus of<br />
these zones is conservation, not development. These <strong>Township</strong> policies were used in<br />
evaluating rezoning requests. In addition, the recent change in the State law with respect to the<br />
conversion of age restricted to non age restricted housing was considered as well as the factors<br />
detailed in the matrix.<br />
Village Center<br />
It is also recommended that the <strong>Township</strong> continue to implement the “Village Center” through<br />
rezoning and the creation of a form based code approach.<br />
The creation of a pedestrian friendly mixed use Village Center which builds on the existing<br />
<strong>Marlboro</strong> Village was a key land use recommendation identified in the 2010 <strong>Township</strong> Vision<br />
<strong>Plan</strong>. The success of the Village Center will require the establishment of strong connections to the<br />
existing residential neighborhoods with emphasis on walkability, traffic calming and building on<br />
the current commuters in the Area.<br />
<strong>Re</strong>commended changes VI - 5
the township of marlboro master plan re<strong>exam</strong>ination report - july <strong>2012</strong><br />
The <strong>Township</strong> received a Sustainability grant to continue its efforts in creating a Village Center. It<br />
is recommended that the <strong>Township</strong> Land Development ordinance be amended in the future to<br />
incorporate the results of the Village Center efforts.<br />
Additional <strong>Re</strong>commendations<br />
• Continue to coordinate with the State and County to implement the Route 79 <strong>Plan</strong><br />
improvements.<br />
• Collaborate with and seek funding through the County’s Open Space Program and any<br />
other County, State affiliated programs.<br />
• Promote existing farmland as both an economically beneficial use and an attractive<br />
amenity (“agri-tourism”)<br />
• Continue to support the Historic Preservation Commission.<br />
• Create programs for better awareness of historic resources present in the <strong>Township</strong> and<br />
their importance to the community. Support school-based programs.<br />
• Partner with the Board of Education both in terms of facility use and maintenance and<br />
long term planning.<br />
• Continue to seek remediation of contaminated sites.<br />
• Continue to support the <strong>Re</strong>creation Improvement Committee by identifying the need for a<br />
new facility, appropriate location, facilities inventory, & evaluation of condition of existing<br />
parks/facilities/fields.<br />
• Complete the “missing link” of the Henry Hudson Trail and coordinate with the county and<br />
other participating municipalities to complete the entire network.<br />
• Prepare and adopt a Sustainability Element as part of the <strong>Township</strong> <strong>Master</strong> <strong>Plan</strong>.<br />
• Create and adopt Green Building Standards and a Green Development Ordinance.<br />
• Continue to educate the public through “Sustainable Jersey” and partnering with other<br />
“green” organizations in the area, which provide educational programs.<br />
• Support the works of the Environmental Commission and the “Green Team,” established<br />
through participation in “Sustainable Jersey.”<br />
• Work with <strong>NJ</strong> Transit to identify underserved areas of the <strong>Township</strong>, so that bus routes could<br />
be adjusted accordingly.<br />
<strong>Re</strong>commended changes VI - 6
the township of marlboro master plan re<strong>exam</strong>ination report - july <strong>2012</strong><br />
• Partner with <strong>NJ</strong> Transit and the County to identify and develop a plan that provides shuttle<br />
services and expanded bus service.<br />
• Conduct a comprehensive review of the <strong>Township</strong>’s road network & identification of<br />
opportunities to implement contextually sensitive improvements.<br />
• Conduct a study for the need for additional park and ride or commuter lots and shared<br />
services with adjacent towns.<br />
• Develop a parking strategy that balances employee, merchant, and commuter parking<br />
(shared services).<br />
• Consider establishing a Parking Committee to develop and manage Town parking<br />
resources.<br />
• Collaborate with the County in implementing their <strong>Re</strong>gional Vision (Western Monmouth<br />
Development <strong>Plan</strong>) for expanding commuter parking.<br />
• Continue to work closely with the Economic Development Committee (EDC) to identify<br />
specific types of businesses & develop specific strategies to attract commerce.<br />
• Coordinate with the Greater Monmouth Chamber of Commerce, business programs at<br />
local colleges, and the <strong>NJ</strong> Small Business Development Center.<br />
<strong>Re</strong>commended changes VI - 7
the township of marlboro master plan re<strong>exam</strong>ination report - july <strong>2012</strong><br />
VII. THE RECOMMENDATIONS OF THE PLANNING BOARD CONCERNING THE INCORPORATION<br />
OF REDEVELOPMENT PLANS ADOPTED PURSUANT TO THE “LOCAL REDEVELOPMENT AND<br />
HOUSING LAW,” P.L.1992, C. 79 (C.40A:12A-1 ET SEQ.) INTO THE LAND USE PLAN ELEMENT<br />
OF THE MUNICIPAL MASTER PLAN, AND RECOMMENDED CHANGES, IF ANY, IN THE LOCAL<br />
DEVELOPMENT REGULATIONS NECESSARY TO EFFECTUATE THE REDEVELOPMENT PLANS OF<br />
THE MUNICIPALITY.<br />
There are currently three redevelopment areas in the <strong>Township</strong>: the <strong>Marlboro</strong> Hospital<br />
<strong>Re</strong>development Area, Block 180 Lot 14 <strong>Re</strong>development Area off Tennant Road and the Entron<br />
<strong>Re</strong>development Area.<br />
Both the <strong>Marlboro</strong> Hospital and Entron areas have adopted <strong>Re</strong>development <strong>Plan</strong>s. As previously<br />
noted, the <strong>Marlboro</strong> Hospital site is being purchased for preservation as open space which is<br />
consistent with the <strong>Re</strong>development <strong>Plan</strong>. The Entron area has received development approvals<br />
consistent with the <strong>Re</strong>development <strong>Plan</strong>. The remaining redevelopment area is municipally owned<br />
and has limited development potential due to environmental constraints and a deed restriction.<br />
The deed restriction limits uses to open space conservation and recreation purposes.<br />
redevelopment - recommendations VII - 1
the THE township TOWNSHIP of OF marlboro MARLBORO MASTER master PLAN plan REEXAMINATION re<strong>exam</strong>ination REPORT report JULY <strong>2012</strong> - july <strong>2012</strong><br />
<strong>Re</strong>quests for Age-<strong>Re</strong>stricted Multi-Family Housing<br />
<strong>Re</strong><strong>exam</strong> Name*<br />
Block<br />
Lot<br />
Address<br />
Owner<br />
Acreage<br />
Existing Zoning<br />
Land Use<br />
% Env.<br />
Constrained<br />
SSA In/<br />
Out<br />
State <strong>Plan</strong>ning<br />
Area<br />
Approvals/Other<br />
information<br />
<strong>Re</strong>zoning<br />
Entron 132 18<br />
Airport<br />
Meiterman 415 22<br />
Meiterman 421 3<br />
418<br />
Route<br />
79<br />
Route<br />
79<br />
96<br />
Buckley<br />
Road<br />
Entron<br />
Industries<br />
Ltd. Prtn.<br />
Monmouth<br />
County<br />
Fieldcrest<br />
Holdings,<br />
LLC<br />
Buckley,<br />
Lila Et als<br />
18 LI Industrial 1 IN PA2<br />
NA<br />
Site <strong>Plan</strong><br />
Approvals;<br />
Affordable<br />
Housing<br />
Site<br />
County<br />
Purchased<br />
for Open<br />
Space<br />
34 C-5 Farm 18.8 IN PA2 No<br />
31 R-80 Farm 0.0 IN PA2 No<br />
NA<br />
Meiterman 421 8<br />
110<br />
Buckley<br />
Road<br />
Sulinski,<br />
Joseph &<br />
Dolores<br />
12 R-80 Farm 11.7 IN<br />
PA2<br />
& 5<br />
No<br />
Casola 415 24<br />
Casola 415 27<br />
K.<br />
Hovnanian<br />
APPENDIX A<br />
207 5<br />
W.H.S. 171 33<br />
Elon 299 33<br />
Byron Hill 355<br />
6, 7,<br />
11<br />
Stillwell 172 33<br />
Fox 157<br />
39.0<br />
3<br />
C-1 District 213 41<br />
C-1 District 213 43<br />
C-1 District 213<br />
44.0<br />
1<br />
Route<br />
79<br />
125<br />
South<br />
Main St<br />
194<br />
Route<br />
79<br />
Station<br />
Road<br />
475<br />
Union<br />
Hill Rd<br />
19<br />
South<br />
Main St<br />
142<br />
Amboy<br />
Road<br />
134<br />
Conov<br />
er Road<br />
62<br />
North<br />
Main<br />
Street<br />
52<br />
North<br />
Main<br />
Street<br />
Route<br />
79<br />
Route 79<br />
11.2, LLC<br />
Casola,<br />
Carmine Jr<br />
&C Jr &<br />
Danielle<br />
Windridge<br />
Manor,<br />
L.L.C.<br />
W H S Inc<br />
C/O<br />
Atlantic<br />
<strong>Re</strong>alty<br />
Elon<br />
Associates,<br />
LLC<br />
Buckdale<br />
Associates<br />
LLC<br />
Stillwell<br />
Capital,<br />
LLC<br />
11.2 C-5 Farm 12.5 IN PA2<br />
19 C-5 Farm 16.3 IN PA2<br />
19.4 LC Farm 51.5<br />
28<br />
O<br />
U<br />
T<br />
PA2<br />
& 5<br />
Targeted<br />
farm<br />
Targeted<br />
farm<br />
Targeted<br />
farm<br />
19.5 R-80 Farm 86 IN PA2 No<br />
11.6 R-20<br />
10.2 C-2<br />
32.5 LC<br />
Farm &<br />
<strong>Re</strong>sidence<br />
Vacant &<br />
<strong>Re</strong>sidential<br />
Vacant<br />
(Forested)<br />
No<br />
No<br />
No<br />
23.0 IN PA2 No<br />
9.3 IN<br />
36.0<br />
Fox, Jill 3.8 LC <strong>Re</strong>sidential 76.8<br />
Fontanes,<br />
Ricardo<br />
Giunco,<br />
John A. T/A<br />
Giunco<br />
<strong>Re</strong>alty<br />
Richter,<br />
Gerald N<br />
(<strong>Re</strong>tirement<br />
Trust<br />
O<br />
U<br />
T<br />
O<br />
U<br />
T<br />
PA2<br />
& 3<br />
PA3<br />
PA5<br />
5 C-1 <strong>Re</strong>sidential 100 IN PA5<br />
14.3 C-1<br />
Commercial<br />
(Warehousing)<br />
12.2 IN<br />
PA2<br />
3 &<br />
5<br />
6 C-1 Farm (Vacant) 65.7 IN PA2<br />
Currently in<br />
litigation;<br />
located in<br />
Village<br />
Center<br />
abuts<br />
Henry<br />
Hudson Trail<br />
abuts<br />
Henry<br />
Hudson Trail<br />
abuts<br />
Henry<br />
Hudson Trail<br />
No<br />
No<br />
No<br />
No<br />
No<br />
No
the THE township TOWNSHIP of OF marlboro MARLBORO MASTER master PLAN plan REEXAMINATION re<strong>exam</strong>ination REPORT report JULY <strong>2012</strong> - july <strong>2012</strong><br />
<strong>Re</strong><strong>exam</strong> Name*<br />
Block<br />
Lot<br />
Address<br />
Owner<br />
Acreage<br />
Existing Zoning<br />
Land Use<br />
% Env.<br />
Constrained<br />
SSA In/<br />
Out<br />
State <strong>Plan</strong>ning<br />
Area<br />
Approvals/Other<br />
information<br />
<strong>Re</strong>zoning<br />
C-1 District 213.01 44<br />
Route<br />
79<br />
<strong>Marlboro</strong><br />
Development<br />
Gr<br />
C/O<br />
Bathgate<br />
13.8 C-1 Vacant 23.7 IN PA2<br />
abuts<br />
Henry<br />
Hudson Trail<br />
*<strong>Re</strong>fers to <strong>Marlboro</strong> <strong>Re</strong><strong>exam</strong>ination 2003. <strong>Re</strong>ference Name is often the name of the property owner; however, in some<br />
instances ownership has changed since the <strong>Re</strong><strong>exam</strong>ination <strong>Re</strong>port.<br />
No<br />
APPENDIX A<br />
29
the THE township TOWNSHIP of OF marlboro MARLBORO MASTER master PLAN plan REEXAMINATION re<strong>exam</strong>ination REPORT report JULY <strong>2012</strong> - july <strong>2012</strong><br />
<strong>Re</strong><strong>exam</strong><br />
Name*<br />
Block<br />
Lot<br />
Address<br />
Owner<br />
Acreage<br />
Existing<br />
Zoning<br />
Land Use<br />
% Env.<br />
Constrained<br />
SSA In/<br />
Out<br />
State<br />
<strong>Plan</strong>ning<br />
Area<br />
Approvals<br />
<strong>Re</strong>zoning<br />
Alisady /<br />
Zaheer/<br />
Azer<br />
Alisady /<br />
Zaheer/<br />
Azer<br />
Alisady /<br />
Zaheer/<br />
Azer<br />
Wilfredo<br />
and Ann<br />
Figueroa<br />
Louis and<br />
Helen<br />
Sona<br />
Ram<br />
Bady<br />
Ram<br />
Bady<br />
Ram<br />
Bady<br />
H.K.<br />
Management<br />
153 39.01 Conover Rd Alizaidy, Syed 5.3 LC Vacant 33.9 OUT<br />
153 39.02<br />
39 Conover<br />
Rd<br />
Azher, Sarwat 5.3 LC <strong>Re</strong>sidential 28.3 OUT<br />
153 39.03 Conover Rd Zaheer, Syed 10.4 LC Vacant 16.3 OUT<br />
146 22<br />
146 20<br />
147 15.01<br />
147 15.02<br />
147 16<br />
157 21.01<br />
31 Falson<br />
Lane<br />
45 Falson<br />
Lane<br />
389 Texas<br />
Road<br />
39<br />
Wooleytown<br />
Road<br />
385 Texas<br />
Road<br />
199 Route<br />
520<br />
Figueroa, Ann<br />
M. & Wilfredo<br />
Sona,<br />
Andrew J &<br />
Jeanne N.<br />
Bokkism,<br />
Pallavi<br />
Badey,<br />
Ramchandar<br />
& Jyothi<br />
Badey,<br />
Ramchandar<br />
& Jyothi<br />
7.4 LC <strong>Re</strong>sidential 40.1 OUT<br />
6.8 LC <strong>Re</strong>sidential 3.2 OUT<br />
5.1 LC <strong>Re</strong>sidential 0.0 OUT<br />
4.7 LC <strong>Re</strong>sidential 0.0 OUT<br />
1.9 LC <strong>Re</strong>sidential 0.0 OUT<br />
Eckel, Timothy 6.5 LC Vacant 96.9 OUT<br />
PA<br />
5<br />
PA<br />
5<br />
PA<br />
5<br />
PA<br />
2<br />
PA<br />
2<br />
PA<br />
2<br />
&<br />
3<br />
PA<br />
2<br />
&<br />
3<br />
PA<br />
2<br />
PA<br />
5<br />
#940-05<br />
Minor<br />
Subdivision<br />
No<br />
No<br />
No<br />
No<br />
No<br />
No<br />
No<br />
No<br />
No<br />
H.K.<br />
Management<br />
157 21.02<br />
199 Route<br />
520<br />
Buchman,<br />
Adam<br />
6.4 LC <strong>Re</strong>sidential 10.9 OUT<br />
PA<br />
5<br />
#940-05<br />
Minor<br />
Subdivision<br />
No<br />
H.K.<br />
Management<br />
157 21.03<br />
199 Route<br />
520<br />
Buchman,<br />
Adam<br />
73.7 LC<br />
Vacant<br />
44.1 OUT<br />
PA<br />
5<br />
#940-05<br />
Minor<br />
Subdivision<br />
No<br />
APPENDIX A<br />
30
the THE township TOWNSHIP of OF marlboro MARLBORO MASTER master PLAN plan REEXAMINATION re<strong>exam</strong>ination REPORT report JULY <strong>2012</strong> - july <strong>2012</strong><br />
<strong>Re</strong><strong>exam</strong><br />
Name*<br />
Block<br />
Lot<br />
Address<br />
Owner<br />
Acreage<br />
Existing<br />
Zoning<br />
Land Use<br />
% Env.<br />
Constrained<br />
SSA In/<br />
Out<br />
State <strong>Plan</strong>ning<br />
Area<br />
Approvals<br />
<strong>Re</strong>zoning<br />
Vastola 157 9 Route 520<br />
Vastola,<br />
Dorothy<br />
& Etals<br />
25.6 LC Vacant 21.0 OUT PA5<br />
#945-05<br />
Subdivision<br />
Approval<br />
(7 lots)<br />
No<br />
Kawe Route 520<br />
Schuster Route 520<br />
Manzo 157 27<br />
Orchard<br />
Hills Road<br />
Manzo 157 29 Route 520<br />
Manzo 157 31 Route 520<br />
Manzo,<br />
Joseph &<br />
Phyliss<br />
Manzo,<br />
Joseph &<br />
Phyllis<br />
Manzo,<br />
James<br />
6.1 LC Vacant 7.7 OUT PA5 No<br />
6.1 LC Vacant 37.4 OUT PA5 No<br />
0.3 LC <strong>Re</strong>sidential 0.0 OUT PA5 No<br />
Manzo 157 32<br />
Manzo 157 33<br />
Conover<br />
Road<br />
Conover<br />
Road<br />
Manzo,<br />
Joseph<br />
Manzo,<br />
Joseph &<br />
Phyllis<br />
2.1 LC Vacant 0.0 OUT PA5 No<br />
23.5 LC<br />
Vacant<br />
(Utility<br />
Power<br />
Lines)<br />
24.4 OUT PA5<br />
Adjacent<br />
To Minor<br />
Sub<br />
(Case#940-<br />
05)<br />
*<strong>Re</strong>fers to <strong>Marlboro</strong> <strong>Re</strong><strong>exam</strong>ination 2003. <strong>Re</strong>ference Name is often the name of the property owner; however, in some<br />
instances ownership has changed since the <strong>Re</strong><strong>exam</strong>ination.<br />
No<br />
APPENDIX A<br />
31
the THE township TOWNSHIP of OF marlboro MARLBORO MASTER master PLAN plan REEXAMINATION re<strong>exam</strong>ination REPORT report JULY <strong>2012</strong> - july <strong>2012</strong><br />
<strong>Re</strong>quests for Increased Density in the R-80 Zoning District (Page 24 of <strong>Re</strong><strong>exam</strong>, Subsection C)<br />
<strong>Re</strong><strong>exam</strong><br />
Name*<br />
Block<br />
Lot<br />
Address<br />
Owner<br />
Acreage<br />
Existing<br />
Zoning<br />
Land Use<br />
% Env.<br />
Constrained<br />
SSA In/Out<br />
State<br />
<strong>Plan</strong>ning<br />
Area<br />
Approvals<br />
<strong>Re</strong>zoning<br />
Matchaponix<br />
Associates<br />
Greenwood<br />
Holdings<br />
Angelo<br />
D'Arpa<br />
Tennent Rd<br />
268.07 6 Route 520<br />
160 9<br />
Route 79 &<br />
Pleasant<br />
Valley Road<br />
Knopf,<br />
Antoinette &<br />
Carissimo,<br />
Vito<br />
D'arpa,<br />
Angelo &<br />
Gioacchino<br />
V<br />
7.0 R-80 Vacant 0.0 IN PA2 No<br />
72.6 LC Farm 62.2 OUT PA<br />
County<br />
Targeted<br />
Farm<br />
*<strong>Re</strong>fers to <strong>Marlboro</strong> <strong>Re</strong><strong>exam</strong>ination 2003. <strong>Re</strong>ference Name is often the name of the property owner; however, in some<br />
instances ownership has changed since the <strong>Re</strong><strong>exam</strong>ination.<br />
No<br />
<strong>Re</strong>view <strong>Re</strong>zoning of Split-Zoned Lot from LC and C-2 to all C-2 (Page 24 of <strong>Re</strong><strong>exam</strong>, Subsection E)<br />
<strong>Re</strong><strong>exam</strong><br />
Name*<br />
Block<br />
Lot<br />
Address<br />
Owner<br />
Acreage<br />
Existing<br />
Zoning<br />
Land Use<br />
% Env.<br />
Constrained<br />
SSA In/Out<br />
State<br />
<strong>Plan</strong>ning<br />
Area<br />
Approvals<br />
<strong>Re</strong>zoning<br />
Split Zone -<br />
Modern<br />
Construction<br />
147 37<br />
164 Tennent<br />
Road<br />
Glowacka,<br />
Gregory<br />
21.2<br />
LC /<br />
C-2<br />
<strong>Re</strong>sidential<br />
& Forest<br />
63.1 OUT SPA2 No<br />
*<strong>Re</strong>fers to <strong>Marlboro</strong> <strong>Re</strong><strong>exam</strong>ination 2003. <strong>Re</strong>ference Name is often the name of the property owner; however, in some<br />
instances ownership has changed since the <strong>Re</strong><strong>exam</strong>ination.<br />
APPENDIX A<br />
32
the THE township TOWNSHIP OF of MARLBORO marlboro MASTER master PLAN REEXAMINATION plan re<strong>exam</strong>ination REPORT report JULY <strong>2012</strong> - july <strong>2012</strong><br />
Zone District Boundary Modifications to be <strong>Re</strong>viewed (Page 25 of <strong>Re</strong><strong>exam</strong>, subsection F)<br />
<strong>Re</strong><strong>exam</strong><br />
Name*<br />
Block<br />
Lot<br />
Address<br />
Owner<br />
Acreage<br />
Existing Zoning<br />
Land Use<br />
% Env.<br />
Constrained<br />
SSA In/Out<br />
State <strong>Plan</strong>ning<br />
Area<br />
Approvals<br />
<strong>Re</strong>zoning<br />
LI Zone<br />
Modification<br />
LI Zone<br />
Modification<br />
LI Zone<br />
Modification<br />
LI Zone<br />
Modification<br />
LI Zone<br />
Modification<br />
LI Zone<br />
Modification<br />
LI Zone<br />
Modification<br />
LI Zone<br />
Modification<br />
LI Zone<br />
Modification<br />
R-80 Zone<br />
Modification<br />
R-80 Zone<br />
Modification<br />
R-80 Zone<br />
Modification<br />
R-80 Zone<br />
Modification<br />
R-80 Zone<br />
Modification<br />
R-80 Zone<br />
Modification<br />
R-80 Zone<br />
Modification<br />
R-80 Zone<br />
Modification<br />
R-80 Zone<br />
Modification<br />
LC Zone<br />
Modification<br />
LC Zone<br />
Modification<br />
LC Zone<br />
Modification<br />
214 50<br />
214 51.01<br />
214 52<br />
360.02 11<br />
156 Boundary<br />
Road<br />
186 Boundary<br />
Road<br />
184 Boundary<br />
Road<br />
10 Timber<br />
Lane<br />
360.02 12 6 Timber Lane<br />
360.02 13 6 Timber Lane<br />
360.02 14 4 Timber Lane<br />
360.02 15 2 Timber Lane<br />
360.02 17<br />
94<br />
Vanderburg<br />
Road<br />
206 27 Wyncrest Rd<br />
300.01 14<br />
300.01 15<br />
300.01 16.01<br />
300.01 16.02<br />
300.01 17<br />
300.01 6<br />
300.01 7<br />
300.01 8<br />
119 4<br />
119 11<br />
119 12<br />
28 Church<br />
Road<br />
38 Church<br />
Road<br />
36 Church<br />
Road<br />
36 Church<br />
Road<br />
40 Church<br />
Road<br />
328 Timber Hill<br />
Drive<br />
334 Timber<br />
Hill Drive<br />
340 Timber Hill<br />
Drive<br />
189 Ticetown<br />
Rd<br />
157 Ticetown<br />
Rd<br />
141 Ticetown<br />
Rd<br />
Vams<br />
Brook, LLC<br />
Boundary<br />
Road LLC<br />
Lucol Co.,<br />
LLC<br />
Timberlane<br />
Partners,<br />
LLC<br />
MCS <strong>Re</strong>alty<br />
Corp.<br />
MCS <strong>Re</strong>alty<br />
Corp.<br />
Dadekian<br />
<strong>Marlboro</strong><br />
Partnership<br />
Timber<br />
Associates<br />
LLC<br />
C & L <strong>Re</strong>al<br />
Estate, LLC<br />
Maghan,<br />
James H<br />
Twp Of<br />
<strong>Marlboro</strong><br />
Hunter, Eli<br />
& Hope<br />
Knight,<br />
Robert &<br />
Mary Ann<br />
Lourenco,<br />
Jose &<br />
Amanda<br />
Barba,<br />
Carlos Alex<br />
Rinder,<br />
Robert &<br />
Nancy<br />
Pearlman,<br />
Charles &<br />
Ellen<br />
Nadrich,<br />
Beth<br />
Strawberry<br />
Fields <strong>NJ</strong><br />
LLC C/O<br />
Hayes<br />
Riker, Gary<br />
J Sr &<br />
Debra<br />
Terzulli, Paul<br />
L & Carola<br />
9.5 LI<br />
Vacant<br />
(Tennis<br />
Courts)<br />
66.7<br />
3 LI Industrial 0.0<br />
3 LI Commercial 0.0<br />
6.3 LI Industrial 0.0<br />
4.5 LI Industrial 0.0<br />
7.6 LI Industrial 69.7<br />
5.4 LI Industrial 1.9<br />
12.4 LI Industrial 85.5<br />
6.2 LI Commercial 29.0<br />
3.1 LC Farm 0.0<br />
0.8 R-80 Vacant 0.0<br />
0.7 R-80 <strong>Re</strong>sidential 0.0<br />
1.0 R-80 <strong>Re</strong>sidential 0.0<br />
1.4 R-80 <strong>Re</strong>sidential 0.0<br />
0.9 R-80 <strong>Re</strong>sidential 0.0<br />
0.7 R40 <strong>Re</strong>sidential 0.0<br />
1.0 R40 <strong>Re</strong>sidential 0.0<br />
0.9 R40 <strong>Re</strong>sidential 0.0<br />
20.5 LC <strong>Re</strong>sidential 2.0<br />
14.3 LC Farm 42.6<br />
51.3 LC <strong>Re</strong>sidential 55.9<br />
I<br />
N<br />
I<br />
N<br />
I<br />
N<br />
I<br />
N<br />
I<br />
N<br />
I<br />
N<br />
I<br />
N<br />
I<br />
N<br />
I<br />
N<br />
I<br />
N<br />
I<br />
N<br />
I<br />
N<br />
I<br />
N<br />
I<br />
N<br />
I<br />
N<br />
I<br />
N<br />
I<br />
N<br />
I<br />
N<br />
O<br />
U<br />
T<br />
O<br />
U<br />
T<br />
O<br />
U<br />
T<br />
PA-3<br />
PA-3<br />
PA-3<br />
PA-3<br />
PA-3<br />
PA-3<br />
PA-3<br />
PA-3<br />
PA-3<br />
PA2<br />
PA2<br />
PA2<br />
PA2<br />
PA2<br />
PA2<br />
PA2<br />
PA2<br />
PA2<br />
PA2<br />
PA2<br />
PA2<br />
Built (Case<br />
#1007-08 -<br />
Office<br />
Addition)<br />
Built (Case<br />
#933-05<br />
Office/<br />
Warehouse)<br />
No<br />
No<br />
No<br />
No<br />
No<br />
No<br />
No<br />
No<br />
No<br />
No<br />
No<br />
No<br />
No<br />
No<br />
No<br />
No<br />
No<br />
No<br />
No<br />
No<br />
No<br />
No<br />
APPENDIX A<br />
33
the THE township TOWNSHIP OF of MARLBORO marlboro MASTER master PLAN REEXAMINATION plan re<strong>exam</strong>ination REPORT report JULY <strong>2012</strong> - july <strong>2012</strong><br />
<strong>Re</strong><strong>exam</strong><br />
Name*<br />
Block<br />
Lot<br />
Address<br />
Owner<br />
Acreage<br />
Existing Zoning<br />
Land Use<br />
% Env.<br />
Constrained<br />
SSA In/Out<br />
State <strong>Plan</strong>ning<br />
Area<br />
Approvals<br />
<strong>Re</strong>zoning<br />
LC Zone<br />
Modification<br />
LC Zone<br />
Modification<br />
C-3 Zone<br />
Modification<br />
C-3 Zone<br />
Modification<br />
119 13<br />
119 14<br />
269 17<br />
269 18<br />
133 Ticetown<br />
Rd<br />
211<br />
Greenwood<br />
Rd<br />
1 Pin Oak<br />
Road<br />
2 Pin Oak<br />
Road<br />
Vigliante,<br />
Virginia<br />
Fariello<br />
Estate, C/O<br />
WM.J. Wolf,<br />
Esq.<br />
Andreadis,<br />
Arlene L.<br />
Feather,<br />
Frank &<br />
Cassini,<br />
Paula<br />
Zinna,<br />
Domenico<br />
1 LC Vacant 26.0<br />
18.9 LC Farm 99.7<br />
1.8 C-3 <strong>Re</strong>sidential 44.4<br />
1.5 C-3 <strong>Re</strong>sidential 20.0<br />
C-3 Zone<br />
3 Pin Oak<br />
I<br />
269 19<br />
2.4 C-3 <strong>Re</strong>sidential 4.2 PA2<br />
Modification<br />
Road<br />
N<br />
*<strong>Re</strong>fers to <strong>Marlboro</strong> <strong>Re</strong><strong>exam</strong> 2003. <strong>Re</strong>ference Name is often the name of the property owner; however, in some instances<br />
ownership has changed since the re<strong>exam</strong>.<br />
O<br />
U<br />
T<br />
O<br />
U<br />
T<br />
I<br />
N<br />
I<br />
N<br />
PA2<br />
PA2<br />
PA2<br />
PA2<br />
No<br />
No<br />
No<br />
No<br />
No<br />
APPENDIX A<br />
34
the THE township TOWNSHIP of OF marlboro MARLBORO MASTER master PLAN plan REEXAMINATION re<strong>exam</strong>ination REPORT report JULY <strong>2012</strong> - july <strong>2012</strong><br />
Other Zoning Changes (Page 25 of <strong>Re</strong><strong>exam</strong>, Subsection G)<br />
<strong>Re</strong>zone<br />
Establish C-2 Zone on Tennent Road between Brown Rd and Harbor Rd.<br />
Assisted living as a conditional use in the CIR Zone District.<br />
<strong>Re</strong>zoning<br />
No<br />
No<br />
APPENDIX A<br />
35
LC<br />
LC<br />
LC<br />
MFD<br />
LC<br />
MFD<br />
B9<br />
RSCS<br />
C1<br />
C4 RSCS<br />
R40/30<br />
MHD<br />
R40AH B10<br />
IOR<br />
R20<br />
R80 MZ<br />
R80<br />
OPT2<br />
OPT2<br />
MZ<br />
B6 R40AH C2 C12 MZ<br />
R30/20 OPT1<br />
OPT1<br />
IOR<br />
R80<br />
R20<br />
C5<br />
MZ<br />
C11<br />
R40/30 R1.5 PAC<br />
R20AH2<br />
RSCS R60/40<br />
OPT2<br />
C6<br />
FRD<br />
B5<br />
C5<br />
R60<br />
R20 F6<br />
PAC III<br />
Lot 33<br />
R30/20<br />
MZ R80<br />
R20<br />
Lot 29<br />
MZ<br />
C3<br />
LC<br />
R60<br />
B7 R20<br />
MZ<br />
C9<br />
MZ<br />
R40/30<br />
MZ<br />
R80<br />
MZ<br />
A/LC<br />
R80 MZ<br />
PAC II LC<br />
RSC FRD<br />
MZ<br />
C2 OPT2<br />
A/LC<br />
US 9<br />
US 9 SECONDARY<br />
Zoning<br />
<strong>Marlboro</strong> Parcels<br />
<strong>Marlboro</strong> SSA (Mon. Cnty. Proposed 2010)<br />
<strong>Re</strong>quests for Age-<strong>Re</strong>stricted Multi-Family Housing<br />
B1, Entron<br />
B3, Meiterman<br />
B4, Casola<br />
B5, K. Hovnanian<br />
B6, W.H.S.<br />
B7, Elon<br />
B8, Byron Hill<br />
B9, Stillwell<br />
B10, Fox<br />
B12, C-1 District<br />
<strong>Re</strong>quests for Increased Density in the LC Zone<br />
C1, Alisady/Zaheer/Azer<br />
C2, Wilfredo and Ann Figueroa<br />
C3, Louis and Helen Sona<br />
C4, Ram Bady<br />
C5, H.K. Management<br />
C6, Vastola<br />
MONMOUTH COUNTY 3<br />
MZ R20<br />
R20<br />
MZ<br />
R30/20<br />
MZ<br />
R30/20<br />
MZ<br />
FSC<br />
MZ<br />
R60<br />
MZ R60<br />
R25<br />
R20<br />
1 inch = 4,526 feet<br />
RSCS<br />
MZ<br />
R30/20<br />
R60<br />
LC F5<br />
MFD<br />
R60<br />
MZ<br />
MZ<br />
R60<br />
R60<br />
C3<br />
C2<br />
MZ<br />
R20/15<br />
C2<br />
R60 R60/15<br />
RSCS OPT2<br />
R30/20<br />
C4<br />
MFD II CS<br />
LC<br />
MFD I C3<br />
OPT2 SCMFD I<br />
LC<br />
R60 MFD II B1 LI MZ<br />
R10AH C2 CS<br />
MHD II<br />
R60<br />
E1<br />
CS<br />
<strong>NJ</strong> 18 SECONDARY<br />
MZ<br />
³±<br />
F4<br />
MZ<br />
C2<br />
B8<br />
PAC<br />
R60<br />
PAC II<br />
PAC<br />
C5<br />
R20<br />
THD<br />
B4 B3<br />
R40G AH<br />
R40G AH<br />
R80<br />
<strong>NJ</strong> 79<br />
MONMOUTH COUNTY 3<br />
ROUTE 520<br />
MZ<br />
R30/20<br />
C1<br />
LC<br />
C1<br />
C1 B12<br />
C1<br />
A/LC<br />
SCPR<br />
C1<br />
F1<br />
MONMOUTH COUNTY 4 I<br />
F2<br />
R20AH 1<br />
MONMOUTH COUNTY 46<br />
R80<br />
<strong>NJ</strong> 18<br />
³±<br />
F3<br />
MZ<br />
LI<br />
LI<br />
<strong>NJ</strong> 34<br />
C9, Manzo<br />
<strong>Re</strong>quests for Increased Density in the R-80 Zone<br />
C12, D'Arpa<br />
C11, Greenwood Holdings<br />
<strong>Re</strong>view <strong>Re</strong>zoning of Split-Zoned Lot from LC/C-2 to C-2<br />
E1, Split Zone - Modern Construction<br />
Zone District Boundary Modifications to be <strong>Re</strong>viewed<br />
F1, LI Zone Modification<br />
F2, LI Zone Modification<br />
F5, LC Zone Modification<br />
F6, C-3 Zone Modification<br />
F3, R-80 Zone Modification<br />
F4, R-80 Zone Modification<br />
<strong>Marlboro</strong> <strong>Re</strong>Exam<br />
Properties <strong>Re</strong>viewed for<br />
Zoning Change <strong>Re</strong>quests<br />
<strong>Marlboro</strong> Twp, <strong>NJ</strong><br />
µ<br />
0 0.4 0.8 1.6 Miles<br />
1 inch = 4,526 feet<br />
<strong>July</strong> <strong>2012</strong>


