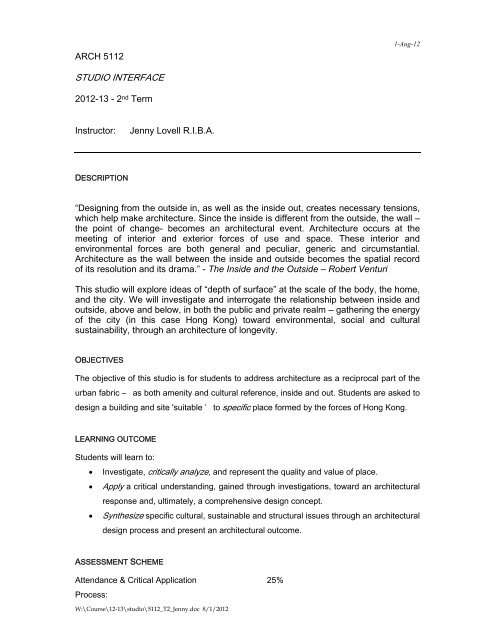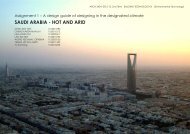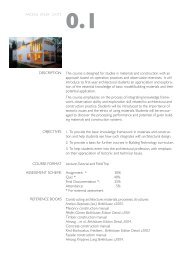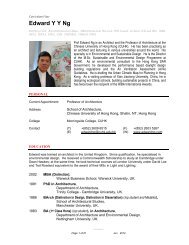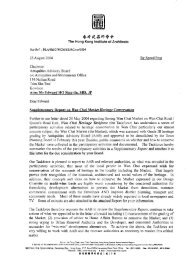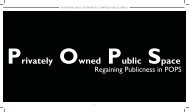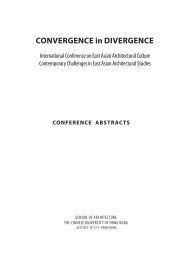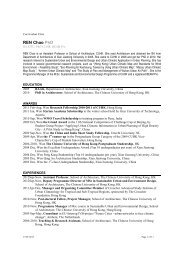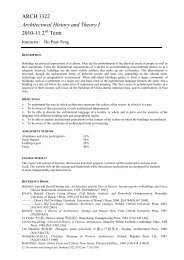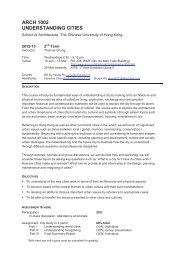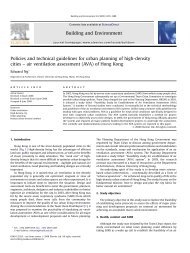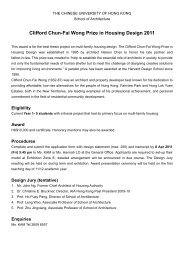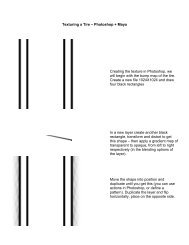Course Outline Download - School of Architecture
Course Outline Download - School of Architecture
Course Outline Download - School of Architecture
You also want an ePaper? Increase the reach of your titles
YUMPU automatically turns print PDFs into web optimized ePapers that Google loves.
ARCH 5112<br />
1-Aug-12<br />
STUDIO INTERFACE<br />
2012-13 - 2 nd Term<br />
Instructor:<br />
Jenny Lovell R.I.B.A.<br />
DESCRIPTION<br />
“Designing from the outside in, as well as the inside out, creates necessary tensions,<br />
which help make architecture. Since the inside is different from the outside, the wall –<br />
the point <strong>of</strong> change- becomes an architectural event. <strong>Architecture</strong> occurs at the<br />
meeting <strong>of</strong> interior and exterior forces <strong>of</strong> use and space. These interior and<br />
environmental forces are both general and peculiar, generic and circumstantial.<br />
<strong>Architecture</strong> as the wall between the inside and outside becomes the spatial record<br />
<strong>of</strong> its resolution and its drama.” - The Inside and the Outside – Robert Venturi<br />
This studio will explore ideas <strong>of</strong> “depth <strong>of</strong> surface” at the scale <strong>of</strong> the body, the home,<br />
and the city. We will investigate and interrogate the relationship between inside and<br />
outside, above and below, in both the public and private realm – gathering the energy<br />
<strong>of</strong> the city (in this case Hong Kong) toward environmental, social and cultural<br />
sustainability, through an architecture <strong>of</strong> longevity.<br />
OBJECTIVES<br />
The objective <strong>of</strong> this studio is for students to address architecture as a reciprocal part <strong>of</strong> the<br />
urban fabric – as both amenity and cultural reference, inside and out. Students are asked to<br />
design a building and site 'suitable ’ to specific place formed by the forces <strong>of</strong> Hong Kong.<br />
LEARNING OUTCOME<br />
Students will learn to:<br />
Investigate, critically analyze, and represent the quality and value <strong>of</strong> place.<br />
Apply a critical understanding, gained through investigations, toward an architectural<br />
response and, ultimately, a comprehensive design concept.<br />
Synthesize specific cultural, sustainable and structural issues through an architectural<br />
design process and present an architectural outcome.<br />
ASSESSMENT SCHEME<br />
Attendance & Critical Application 25%<br />
Process:<br />
W:\<strong>Course</strong>\12-13\studio\5112_T2_Jenny.doc 8/1/2012
(Development <strong>of</strong> idea through drawing & modeling) 25%<br />
Clarity <strong>of</strong> Understanding through Presentation 25%<br />
Quality <strong>of</strong> Presentation 25%<br />
Students will be required to pin up on a regular basis in a careful and well considered way.<br />
Students will be assessed at the end <strong>of</strong> investigations and concept phase, and at mid review<br />
stage. Formal feedback for mid review work will be given to students individually.<br />
Final assessment will be made during final review.<br />
COURSE FORMAT<br />
Class will meet primarily in studio for group discussion, review, and individual desk crits.<br />
Informal pin ups will be scheduled on a regular (weekly or bi-weekly) basis – students are<br />
required to print out any computer based work (at an appropriate scale) for pinups, and keep<br />
an A3 chronological 'design process’ folder to hand at their studio station.<br />
REQUIRED READINGS<br />
During the first half <strong>of</strong> the semester a number <strong>of</strong> short critical readings will be issued and<br />
required for discussion in studio.<br />
RECOMMENDED READINGS<br />
Additional readings will be suggested by the instructor related to the specifics <strong>of</strong> each<br />
individual's project development – students are also expected to research and develop their<br />
own ideas through readings.<br />
SCHEDULE<br />
Studio will meet on Monday & Thursday afternoons at the architecture department building <strong>of</strong><br />
CUHK. Studio time will begin promptly at 1.30pm.<br />
On occasion we will meet on site or for reviews at the <strong>of</strong>fices <strong>of</strong> HOK in the Cosco Tower,<br />
Sheung Wan, Hong Kong Island<br />
Formal studio site visit/s will take place during studio time – however students are expected<br />
to revisit the site on multiple occasions in their own time as part <strong>of</strong> their design process.<br />
Reviews:<br />
- Interim Investigations/ analysis review wk/c 4 February 2013<br />
- Mid review wk/c 18 March 2013
- Penultimate review wk/c 8 April 2013<br />
- Final review TBC as part <strong>of</strong> school schedule<br />
FIELD TRIP<br />
[ X ] Yes [ X ] Local; [ ] Overseas Date(s): TBD<br />
Destination(s): Hong Kong Island<br />
SAME COURSE OFFERED BEFORE (please check the boxes)<br />
[ ] Yes Offer year [ ] Term [ ] <strong>Course</strong> code [ ARC]<br />
[ X ] No<br />
IMPORTANT NOTE TO STUDENTS:<br />
Attention is drawn to University policy and regulations on honesty in academic work, and to<br />
the disciplinary guidelines and procedures applicable to breaches <strong>of</strong> such policy and<br />
regulations. Details may be found at http://www.cuhk.edu.hk/policy/academichonesty/ . With<br />
each assignment, students will be required to submit a statement that they are aware <strong>of</strong><br />
these policies, regulations, guidelines and procedures.


