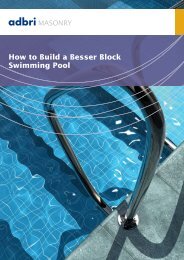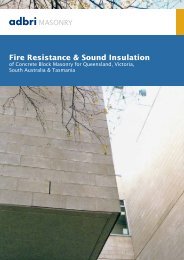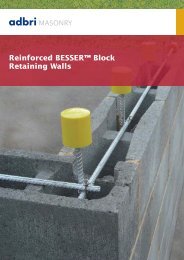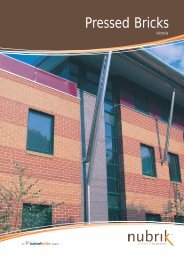You also want an ePaper? Increase the reach of your titles
YUMPU automatically turns print PDFs into web optimized ePapers that Google loves.
Colour Chart - <strong>Wall</strong>stone®, <strong>Wall</strong>stone®<br />
Grande, <strong>Wall</strong>stone® Edge<br />
29<br />
Oatmeal Bondi Blend® Sunstone Charcoal Fossil® (<strong>Wall</strong>stone Grande only)<br />
Laying Instructions<br />
Step 1<br />
Dig a shallow trench, level and place 100mm of crushed rock in the bottom. Level and <strong>com</strong>pact. Allow for 75mm embedment of the<br />
bottom course and 300mm behind the wall for drainage.<br />
Step 2<br />
Spread and level approximately 25mm of coarse sand as a bedding layer then place the first course of <strong>Wall</strong>stone® units. Use a stringline<br />
for creating a straight line, and level from side to side and front to back. Install a 90mm Agricultural Pipe (on grade) at the rear of the<br />
wall for drainage.<br />
Step 3<br />
Fill behind each course with granular rock for drainage and carefully <strong>com</strong>pact. Check each course is level before proceeding and stack<br />
each additional row offsetting from the block below.<br />
Step 4<br />
On the last course of stacking units, place a line of adhesive front and back and place the capping unit. Apply pressure to secure and<br />
use a stringline and level for the best result.<br />
Notes:<br />
• Slope the soil above and below the wall to ensure that water will flow away from and not accumulate near the wall<br />
• It is advisable to place a dob of adhesive between corner units<br />
• If a vertical wall is required then follow the same instructions but remove the narrow section at the top of each unit using a bolster chisel.<br />
1 2 3<br />
4<br />
Building Steps with <strong>Wall</strong>stone®<br />
and <strong>Wall</strong>stone® Grande<br />
The versatility of building steps is only limited<br />
by your imagination. Steps can be designed<br />
with flowing curves or with right angles.<br />
The simplest step design <strong>com</strong>bines<br />
<strong>Wall</strong>stone® standard units with corner<br />
units and <strong>Wall</strong>stone® capping as step<br />
treads.<br />
Alternatively, bullnose pavers may be<br />
used as step treads.<br />
Cross Section<br />
Landscape View













