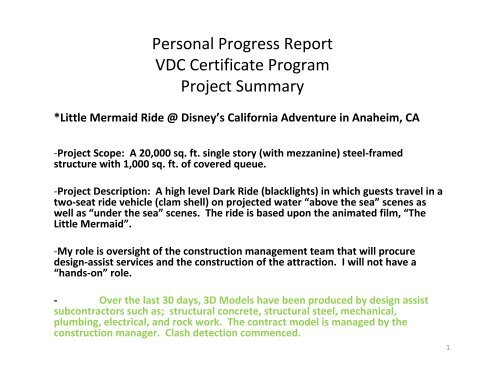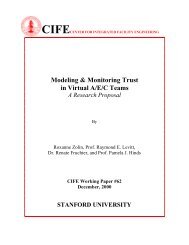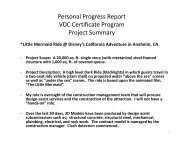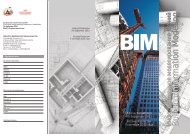Personal Progress Report VDC Certificate Program Project Summary
Personal Progress Report VDC Certificate Program Project Summary
Personal Progress Report VDC Certificate Program Project Summary
You also want an ePaper? Increase the reach of your titles
YUMPU automatically turns print PDFs into web optimized ePapers that Google loves.
<strong>Personal</strong> <strong>Progress</strong> <strong>Report</strong><br />
<strong>VDC</strong> <strong>Certificate</strong> <strong>Program</strong><br />
<strong>Project</strong> <strong>Summary</strong><br />
*Little Mermaid Ride @ Disney’s California Adventure in Anaheim, CA<br />
‐<strong>Project</strong> Scope: A 20,000 sq. ft. single story (with mezzanine) steel‐framed<br />
structure with 1,000 sq. ft. of covered queue.<br />
‐<strong>Project</strong> Description: A high level Dark Ride (blacklights) in which guests travel in a<br />
two‐seat ride vehicle (clam shell) on projected water “above the sea” scenes as<br />
well as “under the sea” scenes. The ride is based upon the animated film, “The<br />
Little Mermaid”.<br />
‐My role is oversight of the construction management team that will procure<br />
design‐assist services and the construction of the attraction. I will not have a<br />
“hands‐on” role.<br />
‐ Over the last 30 days, 3D Models have been produced by design assist<br />
subcontractors such as; structural concrete, structural steel, mechanical,<br />
plumbing, electrical, and rock work. The contract model is managed by the<br />
construction manager. Clash detection commenced.<br />
1
<strong>Project</strong> <strong>Summary</strong><br />
‐ The <strong>VDC</strong> organization will include: Walt Disney Imagineering (WDI) , the Construction<br />
Management Team, Bernards, and select subcontractors.<br />
Selected subcontractors: mechanical, electrical, plumbing, fire protection, structural steel,<br />
and themed finishes, for example, will provide design assistance to the WDI design<br />
engineers through the construction document phase. WDI will be the Engineer of Record.<br />
The selected subcontractors will also provide support with material and equipment<br />
selection, provide target estimates, scheduling, and overall coordination. The<br />
subcontractors’ shop drawings, erection sequencing plans, and other working drawings are<br />
completed as the construction drawings are completed.<br />
WDI as the Owner/Client provides conceptual and schematic drawings. With the help of the<br />
selected subcontractors, the WDI design team completes the construction documents.<br />
WDI also provides the design and implementation of the “show” and ride components. The<br />
ride is the vehicle which propels the guests throughout the facility. The “show” group<br />
designs and implements everything from animated figures, faux foliage, FRP figures such as<br />
fish, an octopus, pumpkins, trees, sea urchins, and ship wrecks plus a hundred other under<br />
water special effects and figurines. The ride and the show pieces are fabricated by special<br />
vendors. Their work is coordinated into the typical “brick and mortar” facilities work.<br />
The Construction Manager provides the physical coordination of all the individual trades<br />
including show and ride using BIM and is responsible for executing the work‐in‐place,<br />
maintaining the target budget and schedule, and quality assurance.<br />
WDI also provides in‐house overall project management services, estimating services, and<br />
overall planning. 2
<strong>Project</strong> <strong>Summary</strong><br />
• Overall Goals:<br />
‐ Achieve “Target Value Design” – reducing re‐work in design/estimate/re‐design cycle.<br />
‐ Reduce Owner’s field presence.<br />
‐ Accurate cost information.<br />
‐ “Just‐in‐time” delivery for labor materials, equipment, and assemblies.<br />
‐ Constructability through designer/contractor collaboration.<br />
‐ Impeccable coordination with continuous exchange of information.<br />
‐ Once established, the target design value is never exceeded.<br />
‐ Eliminate RFI’s.<br />
‐ Front load the design process to shift site “learning” to the design office.<br />
‐ Reduce construction schedule time frames due to better coordination.<br />
‐ Reduce field initiated change orders due to conflicts in drawings.<br />
‐ More cost effective equipment selections and specifications.<br />
‐ Overall time savings for more efficient shop drawing review.<br />
‐ Development of a collective plan for achieving construction quality.<br />
3
*Little Mermaid Ride @ Disney’s California Adventure in Anaheim, CA<br />
‐ Previous Goals:<br />
(i) Finalize Construction Management Team.<br />
Construction Management Team was fully staffed during March 2009: Sr. CM,<br />
Integration Manager, BIM Coordinator, <strong>Project</strong> Engineer, and <strong>Project</strong><br />
Superintendent.<br />
The Integration Manager (IM) manages the participation of all Design Team<br />
members in the BIM process as well as managing the efficient functioning of the<br />
“Big Room”. The IM is the “enforcer” of the Design Team ensuring an open<br />
collaborative and efficient operation of the “Big Room” as well as adherence to<br />
the Goals set by all Design Team participants at the formation of the Design<br />
Team.<br />
The BIM Coordinator (BC) manages the technical aspects of the BIM process<br />
including subcontractor input to the Design Team’s shared file site, Clash<br />
Detection <strong>Report</strong> procedures, documentation of solutions, as well as monitoring<br />
resolution of items on the Issues Log.<br />
4
(ii) The Design‐Assist Services of main trades were procured during the month of<br />
March 2009: MEP, Structural, Shoring, and Fire Protection as well as Metal Studs,<br />
Drywall, and Themed Finishes.<br />
The term Design Assist in the IPD context means key Contractors in trades<br />
designated for participation in the BIM process who will be selected early in the<br />
preconstruction design phase (schematic design), contracted to perform<br />
preconstruction services as part of the Design Team, and who will build the<br />
<strong>Project</strong> if they fulfill their responsibilities during preconstruction.<br />
During the month of April 2009, we had an issue with the Fire Protection<br />
subcontractor whose target estimate was approximately double the project<br />
budget. An independent estimate and two other subcontractor estimates<br />
confirmed that the design assist Fire Protection subcontractor had not provided<br />
competitive pricing. The Fire Protection design assist subcontractor’s contract<br />
was terminated for convenience and a replacement design assist Fire Protection<br />
subcontractor was employed.<br />
5
(iii) Begin Target Budget Analysis with subcontractors.<br />
The owner established its own budgets months prior to employing any design<br />
assist subcontractor. Once design assist subcontractors are employed, they<br />
provided the owner with target estimates, based upon schematic drawings<br />
and, in some cases, design development drawings, for their scope of work.<br />
The end result was a validation of the owner’s original budget except for one<br />
trade.<br />
Target estimates from subcontractors continued. As stated in Item (ii) above,<br />
we have replaced the Fire Protection design assist subcontractor.<br />
6
(iv) Develop protocol regarding file sharing in the file depository.<br />
Below is an overview of the 3D Model file sharing process broken down<br />
into a step‐by‐step process. Following each upload or download, a<br />
notification is to be sent through Buzzsaw to ensure that all necessary<br />
parties are informed that the task was performed:<br />
1.)BIM Coordinator/CAD Manager uploads the Designers’ <strong>Project</strong> drawings<br />
to Buzzsaw. A predetermined deadline for uploads should be established<br />
to ensure that <strong>Project</strong> drawings are up‐to‐date.<br />
2.) DA Contractor downloads <strong>Project</strong> drawings, uploaded by Designers, to<br />
their local computer. A predetermined deadline for downloads should be<br />
established to ensure that drawings, posted by Designers, are up‐to‐date.<br />
3.) DA Contractor proceeds with their modeling efforts and uploads their<br />
updated 3D Model by no later than a predetermined deadline for 3D<br />
Model uploads.<br />
4.) BIM Coordinator downloads all DA Contractor 3D Models to local<br />
computer. On the Little Mermaid <strong>Project</strong>, the DA Contractors 3D Models<br />
are saved on the same network folder utilized by the Designers.<br />
7
5.) BIM Coordinator creates NavisWorks master nwf file using all available<br />
models saved from Buzzsaw on either local or network computer. By<br />
utilizing file naming conventions, the creation of the NavisWorks<br />
master nwf file should only be a one time effort. Occasionally, it will be<br />
necessary to “append” or add 3D Models to this nwf NavisWorks file.<br />
6.) BIM Coordinator uploads NavisWorks master nwf file to Buzzsaw.<br />
7.) BIM Coordinator opens NavisWorks master nwf file for review by CM<br />
Team, Designers, and DA Contractors in the Big Room Meetings. All<br />
search sets, viewpoints, and comments are saved after the Big Room<br />
Meeting as a historical NavisWorks nwd file.<br />
8.) BIM Coordinator uploads historical NavisWorks nwd file to Buzzsaw<br />
within one day of the Big Room Meeting for review by all participants.<br />
8
Documents – File Sharing<br />
Since 3D Model file sharing is only one aspect of the Integrated <strong>Project</strong><br />
Delivery Process, it is necessary to also describe the file sharing process for other<br />
documents for example, forms, logs, submittals, agenda, and other documents<br />
that support the day‐to‐day operations of the CM Team, Designers, and DA<br />
Contractors. Therefore, it is imperative that this less attractive, but equally<br />
important, procedure be described. For this reason, the procedure provided<br />
below has been created for the Little Mermaid <strong>Project</strong>:<br />
1.) For Non‐working documents (e.g. PDF, photos, etc…):<br />
a.) Owner of document uploads file to Buzzsaw in the appropriate location<br />
within the file structure and notifies responsible parties.<br />
b.) Reviewer downloads file to local computer as required.<br />
c.) If comments are to be provided, the reviewer utilizes either<br />
Adobe<br />
Acrobat Professional to provide comments or prints,<br />
handwrites<br />
comments, scans to computer, and uploads to<br />
Buzzsaw. Review then<br />
sends notification to responsible parties.<br />
9
Documents – File Sharing<br />
2.) For working documents (e.g. Microsoft Excel, Microsoft Word, etc…):<br />
a.)<br />
Owner of document creates form, log, or etc…<br />
b.) Owner of document uploads file to Buzzsaw and sends notification to<br />
responsible parties.<br />
c.) By right clicking on document and selecting “Edit”, the document is<br />
downloaded to user’s computer and the document is locked in Buzzsaw to avoid<br />
concurrent use. In effect, this document is checked out by user.<br />
d.) When user is complete with document, it is uploaded to Buzzsaw and the<br />
previous version of that document is overwritten. Notification sent to<br />
responsible parties.<br />
10
(v) Schedule a kick‐off meeting with the project management and design teams,<br />
subcontractors, and construction management.<br />
Establish and track the team commitments and commitment reliability. The team<br />
utilizes SPS/Production Manager to track commitment reliability.<br />
Plan Start End CR Site CR Support CR Total Planned Compl. As Planned Not Compl. As Planned Unstatused<br />
1 1‐Apr‐09 7‐Apr‐09 30.00% 30.00% ‐ 20 6.0 14.0 0<br />
2 8‐Apr‐09 14‐Apr‐09 53.33% 53.33% ‐ 15 8.0 7.0 0<br />
3 15‐Apr‐09 21‐Apr‐09 85.71% 85.71% ‐ 14 12.0 2.0 0<br />
Average CR: 56.35% 56.35%<br />
11











