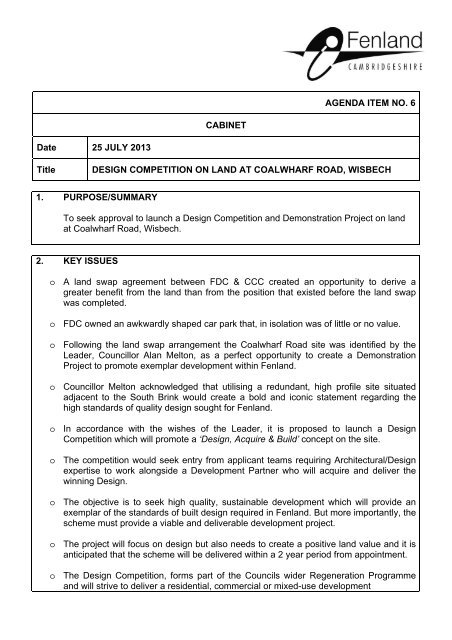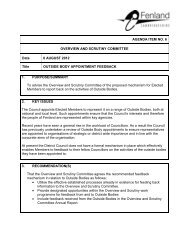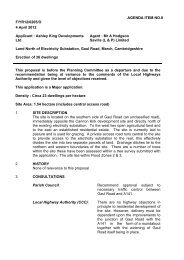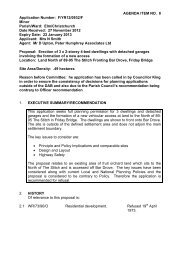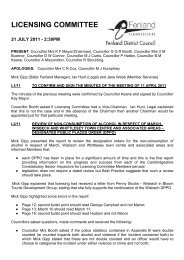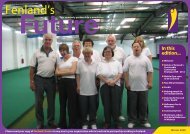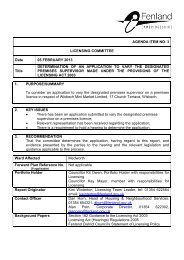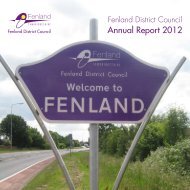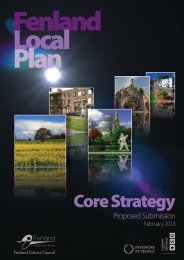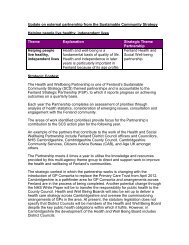(Attachment: 3)Report - 8 Pages (537K/bytes) - Fenland District ...
(Attachment: 3)Report - 8 Pages (537K/bytes) - Fenland District ...
(Attachment: 3)Report - 8 Pages (537K/bytes) - Fenland District ...
Create successful ePaper yourself
Turn your PDF publications into a flip-book with our unique Google optimized e-Paper software.
AGENDA ITEM NO. 6<br />
CABINET<br />
Date 25 JULY 2013<br />
Title<br />
DESIGN COMPETITION ON LAND AT COALWHARF ROAD, WISBECH<br />
1. PURPOSE/SUMMARY<br />
To seek approval to launch a Design Competition and Demonstration Project on land<br />
at Coalwharf Road, Wisbech.<br />
2. KEY ISSUES<br />
o A land swap agreement between FDC & CCC created an opportunity to derive a<br />
greater benefit from the land than from the position that existed before the land swap<br />
was completed.<br />
o FDC owned an awkwardly shaped car park that, in isolation was of little or no value.<br />
o Following the land swap arrangement the Coalwharf Road site was identified by the<br />
Leader, Councillor Alan Melton, as a perfect opportunity to create a Demonstration<br />
Project to promote exemplar development within <strong>Fenland</strong>.<br />
o Councillor Melton acknowledged that utilising a redundant, high profile site situated<br />
adjacent to the South Brink would create a bold and iconic statement regarding the<br />
high standards of quality design sought for <strong>Fenland</strong>.<br />
o In accordance with the wishes of the Leader, it is proposed to launch a Design<br />
Competition which will promote a ‘Design, Acquire & Build’ concept on the site.<br />
o The competition would seek entry from applicant teams requiring Architectural/Design<br />
expertise to work alongside a Development Partner who will acquire and deliver the<br />
winning Design.<br />
o The objective is to seek high quality, sustainable development which will provide an<br />
exemplar of the standards of built design required in <strong>Fenland</strong>. But more importantly, the<br />
scheme must provide a viable and deliverable development project.<br />
o The project will focus on design but also needs to create a positive land value and it is<br />
anticipated that the scheme will be delivered within a 2 year period from appointment.<br />
o The Design Competition, forms part of the Councils wider Regeneration Programme<br />
and will strive to deliver a residential, commercial or mixed-use development
o The Design Competition seeks to enhance the existing street scene and should create<br />
a focal point, utilising the prominent location of the site, whilst seeking to encourage<br />
innovation and sustainability.<br />
o It is proposed that the Design Competition would be launched at the beginning of<br />
August 2013 and the overall winner of the competition would be announced at the<br />
annual Building Design Awards on 27 th November 2013.<br />
3. RECOMMENDATION(S)<br />
It is recommended that Cabinet notes the approach proposed and approves the launch<br />
of a Design Competition on land at Coalwharf Road in Wisbech.<br />
It is recommended that Cabinet notes the intention to dispose of the land at Coalwharf<br />
Road, initially through the grant of a Build Lease and subsequently through the release<br />
of the Freehold. FDC will also be seeking to operate the Option Agreement with CCC.<br />
The decision to dispose and any subsequent financial return to the Council will be<br />
subject to a further Cabinet Decision at the appropriate time.<br />
Wards Affected<br />
Forward Plan Reference No.<br />
(if applicable)<br />
Portfolio Holder(s)<br />
<strong>Report</strong> Originator<br />
Contact Officer(s)<br />
Background Paper(s)<br />
Medworth<br />
Cllr Alan Melton – Leader<br />
Justin Wingfield – Valuation and Estates Officer<br />
Gary Garford – Corporate Director<br />
Justin Wingfield – Valuation and Estates Officer<br />
Cabinet <strong>Report</strong> – Coalwharf Road Land Swap - 17 th<br />
November 2011<br />
1.0 Background<br />
1.1 In November 2011 FDC entered into a ‘Land Swap’ agreement with Cambridgeshire County<br />
Council. Originally FDC was intending to integrate the under-utilised car park at Coalwharf<br />
Road with CCC land, which, it was planned would be offered for sale as a development<br />
opportunity thus realising a capital receipt for both parties. However CCC decided to utilise<br />
their site for the construction of a Pupil Referral Unit, which, whilst it did not directly require<br />
the car park site for the new building, both parties recognised that car parking for the new<br />
facility would be better provided within the new site and that to dispose of FDC’s car park<br />
separately would return little or no value.<br />
1.2 Consequently, in line with the Making Assets Count (MAC) principles (making the best use<br />
of public assets) a land swap was initiated enabling CCC to acquire the car park site in<br />
exchange for its surplus land fronting South Brink which had more potential for future<br />
residential use and increased value.<br />
1.3 As a result of the land swap there remains an area of land in the ownership of CCC (shaded<br />
yellow on the attached plan) and subject to an Option Agreement, which allows FDC to
include the land within the site boundary of the Design Competition. A plan of the site (as<br />
edged red) is attached to this report.<br />
1.4 The Coalwharf Road site was identified by the Leader, Councillor Alan Melton, as a perfect<br />
opportunity to create a Demonstration Project to promote exemplar development within<br />
<strong>Fenland</strong>, the kind celebrated at FDC’s annual Building Design Awards. Councillor Melton<br />
acknowledged that utilising a redundant, high profile site situated adjacent to the South<br />
Brink would create a bold and iconic statement regarding the high standards of quality<br />
design sought for <strong>Fenland</strong>.<br />
2.0 The Site<br />
2.1 The subject site is located to the south of Wisbech Town centre at the junction of Coalwharf<br />
Road and South Brink. The site presents a unique and rare opportunity to acquire and<br />
develop a vacant Brownfield site along the historic South Brink. The site comprises a total<br />
site area of approx 1,470m2 and has a frontage to South Brink of 37m and 32m onto<br />
Coalwharf Road in Wisbech.<br />
2.2 The site lies within the Wisbech Conservation Area and is adjacent to a terrace of Grade II<br />
listed three storey dwellings. South Brink forms part of the busy B198 which links Wisbech<br />
town centre to the arterial A47.<br />
2.3 In planning terms, the site would be considered suitable for the development of residential<br />
dwellings, commercial office or mixed-use development, up to three-storeys in height. There<br />
are a number of substantial trees on the site, none are subject to Tree Preservation Orders,<br />
but sympathetic design should seek to minimise tree-loss and should propose a suitable<br />
planting scheme in mitigation.<br />
2.4 The site is also situated with Flood Risk Zone 3 as classified by the Environment Agency<br />
and as such, all appropriate flood mitigation measures are expected to be implemented.
3.0 Design Competition Proposal<br />
3.1 In accordance with the wishes of the Leader, it is proposed to launch a Design Competition<br />
which will promote a ‘Design, Acquire & Build’ concept on the site. The objective is to seek<br />
high quality, sustainable development which will provide an exemplar of the standards of<br />
built design required in <strong>Fenland</strong>. But more importantly, the scheme must provide a viable<br />
and deliverable development project.<br />
3.2 The Design Competition, forms part of the Councils wider Regeneration Programme and will<br />
strive to deliver a residential, commercial or mixed-use development that will enhance the<br />
existing street scene and should create a focal point, utilising the prominent location of the<br />
site, whilst seeking to encourage innovation and sustainability.<br />
3.3 It is proposed that the Design Competition would be launched at the end of July 2013 and<br />
the overall winner of the competition would be announced at the annual Building Design<br />
Awards on 27 th November 2013. The competition would seek entry from applicant teams<br />
requiring Architectural/Design expertise to work alongside a Development Partner who will<br />
acquire and deliver the winning Design.<br />
3.4 It is envisaged that the competition will be staged in two parts, comprising:<br />
Stage 1 - Initial Design Stage<br />
Initially, suitably qualified multi-disciplinary teams will be invited to submit design concepts,<br />
which will be judged and shortlisted and should include: a site layout plan; elevational<br />
drawings; external and internal visualisations; a design statement and information regarding<br />
the experience of the entrant and proof of their professional ability to undertake such a<br />
competition and deliver the end product within a stated timescale.<br />
Even though the core purpose of this competition is to achieve a high design standard on<br />
this important site, this must be carried out to yield a positive land value so the Council is<br />
not in a position to subsidise any of the build costs.<br />
Ideally, the teams should indicate a notional value they are prepared to pay for the site as<br />
part of their proposal which will form a part of the above assessment process.<br />
Those successful entrants will then be invited to proceed to Stage 2:<br />
Stage 2 - Refined Design stage<br />
Refined Designs will be invited. A panel of judges will evaluate submitted designs:<br />
considering the design flair, aesthetics and deliverability in terms of both value and financial<br />
viability.
Following the judging process the overall winner will be invited to enter into a contractual<br />
obligation to proceed with the development of the selected scheme and submit a Full<br />
Planning Application within 8 weeks of the announcement. Upon the grant of Planning<br />
Permission it is anticipated that all construction will be completed within 24 months. The site<br />
will be transferred to the winner, initially through the grant of a build lease and upon<br />
completion of the construction works, the freehold will be transferred.<br />
3.5 Whilst the overall desire of the competition is to seek the delivery of an attractive,<br />
sustainable and high quality product, it is not advisable for FDC to adopt a rigid<br />
specification. Such an approach is likely to reduce entries and limit the creativity of the final<br />
designs. Officers have prepared a brief Output Specification which is attached at Appendix<br />
1.<br />
3.6 The competition will require the formation of a Judging Panel to preside over both stages. It<br />
is expected that this will be constituted from a combination of Members and Officers from<br />
FDC and representation from CCC.<br />
3.7 The Competition Timetable is listed below:<br />
Activity<br />
Official Competition launch & Brief available<br />
Registration and question deadline<br />
Response to Questions issued<br />
Deadline for submission of Stage 1 Design Proposals<br />
Assessment of Stage 1 Design Proposals<br />
Short list notified<br />
Presentations to Judging Panel<br />
Announcement of Result at FDC Building Design Awards<br />
Date<br />
5 August<br />
16 August<br />
23 August<br />
4 October<br />
11 October<br />
18 October<br />
18 November<br />
27 November<br />
4.0 Financial Implications & Land Value<br />
4.1 It is not intended that the Council will need to assign any significant financial resource in<br />
connection with this project, save as a contribution to be payable to the shortlisted entrants<br />
at Stage 2. It is recognised that the degree of work involved is intensive and a token<br />
payment will recognise the efforts of the shortlisted entrants. It is suggested that a total<br />
contribution of £6,000 is made available and a maximum of £1,500 is paid to each entrant,<br />
which can be offset against any potential land value income.<br />
4.2 As part of the submission process the Council is expecting that the scheme will generate a<br />
positive land value and should remain economically viable and deliverable. The Council are<br />
of course duty bound to obtain ‘Best Value’ when considering disposals of its assets. The<br />
Option agreement held with CCC will enable FDC to include the additional land within the<br />
scheme. Determination of the sharing of the land value will be fully determined upon receipt<br />
of the final designs and offers.
5.0 Conclusions<br />
5.1 The Design Competition represents an opportunity for architects, designers and developers<br />
to work together to showcase their design flair and innovation, where the usual costs and<br />
risks of development would normally restrict such an approach.<br />
5.2 FDC would be able promote the Competition to a wider audience, demonstrating an<br />
alternative method to the procurement of high quality design, within a highly prominent<br />
location.<br />
5.3 It is important to stress that the Competition should not become too restrictive in terms of<br />
design criteria or financial income, although the opportunity exists to ensure that the judging<br />
and scoring criteria adequately reflect the investment being made by FDC.<br />
6.0 Recommendation<br />
6.1 It is recommended that Cabinet notes the approach proposed and approves the launch of a<br />
Design Competition on land at Coalwharf Road in Wisbech.<br />
6.2 It is recommended that Cabinet notes the intention to dispose of the land at Coalwharf<br />
Road, initially through the grant of a Build Lease and subsequently through the release of<br />
the Freehold. FDC will also be seeking to operate the Option Agreement with CCC. The<br />
decision to dispose will be subject to a further Cabinet Decision at the appropriate time.
Appendix 1 - Output Specification<br />
This paper outlines the outputs required in connection with the design competition for the<br />
Coalwharf Road site in Wisbech. The outputs have been classified into Essential, i.e. must have<br />
and; Desirable, i.e. optional, but nice to have.<br />
The outputs should act as ‘guiding principles’ to the competition entrants, who must ensure that<br />
they satisfy all Essential criteria and aim, where possible, to fulfil as many Desirable criteria as<br />
possible.<br />
Essential<br />
o Code for Sustainable Homes –minimum CSH rating of Level 4 (Residential).<br />
o BREEAM – minimum rating of Very Good (Commercial).<br />
o Use local tradesmen and suppliers and wherever feasible.<br />
o To achieve the above ratings a holistic approach at the initial design stages along with a<br />
detailed knowledge of the criteria is essential.<br />
o Minimise the environmental impacts of building materials used and promote responsible<br />
sourcing. At least 80% of the materials used on the project are to be of a ‘Green Guide to<br />
Specification’ rating of B or above.<br />
o Produce an entry of exemplar design which recognises the surrounding historic landscape<br />
and importance of the local conservation area.<br />
o The design should enhance the existing street scene and should create a focal point,<br />
utilising the prominent location of the site.<br />
o Incorporate soft landscaping into the design to benefit users / residents of the building and<br />
where appropriate retain existing mature vegetation on site and improving the sites overall<br />
ecology.<br />
o The design should also seek to accord with the principles of existing Planning Policy.<br />
o To ensure that the design concept provides a Positive Land Value<br />
o To ensure the project is financially viable and deliverable within a maximum of a 2 year<br />
period from appointment<br />
Desirable<br />
o Consider the use of traditional & heritage skills and materials.<br />
o Consider waste minimisation and implement a Site Waste Management Plan.<br />
o Consider & implement ‘Secured by Design’ principles.


