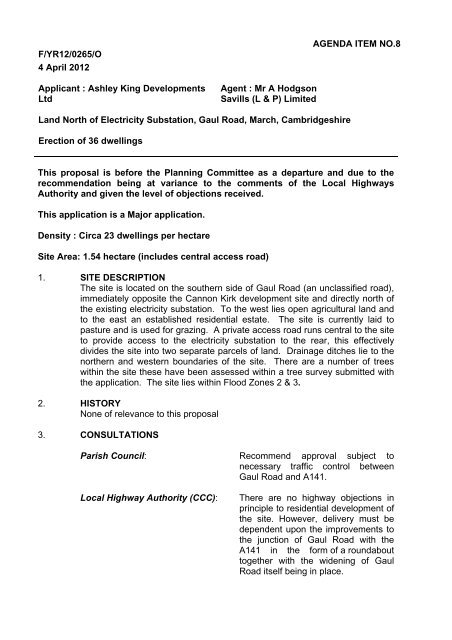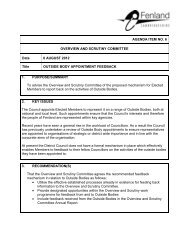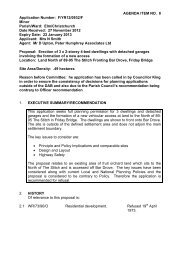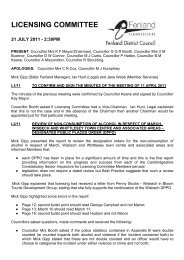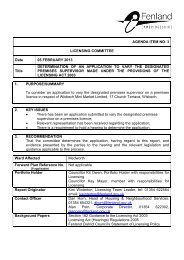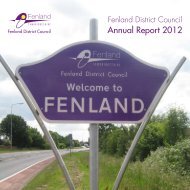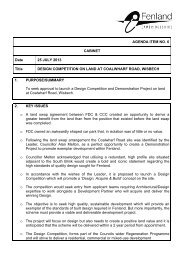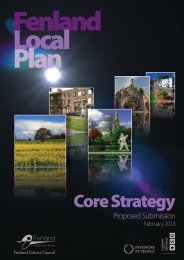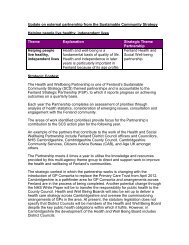(Attachment: 5)Report - 18 pages (2M/bytes) - Fenland District Council
(Attachment: 5)Report - 18 pages (2M/bytes) - Fenland District Council
(Attachment: 5)Report - 18 pages (2M/bytes) - Fenland District Council
You also want an ePaper? Increase the reach of your titles
YUMPU automatically turns print PDFs into web optimized ePapers that Google loves.
F/YR12/0265/O4 April 2012Applicant : Ashley King DevelopmentsLtdAgent : Mr A HodgsonSavills (L & P) LimitedAGENDA ITEM NO.8Land North of Electricity Substation, Gaul Road, March, CambridgeshireErection of 36 dwellingsThis proposal is before the Planning Committee as a departure and due to therecommendation being at variance to the comments of the Local HighwaysAuthority and given the level of objections received.This application is a Major application.Density : Circa 23 dwellings per hectareSite Area: 1.54 hectare (includes central access road)1. SITE DESCRIPTIONThe site is located on the southern side of Gaul Road (an unclassified road),immediately opposite the Cannon Kirk development site and directly north ofthe existing electricity substation. To the west lies open agricultural land andto the east an established residential estate. The site is currently laid topasture and is used for grazing. A private access road runs central to the siteto provide access to the electricity substation to the rear, this effectivelydivides the site into two separate parcels of land. Drainage ditches lie to thenorthern and western boundaries of the site. There are a number of treeswithin the site these have been assessed within a tree survey submitted withthe application. The site lies within Flood Zones 2 & 3.2. HISTORYNone of relevance to this proposal3. CONSULTATIONSParish <strong>Council</strong>: Recommend approval subject tonecessary traffic control betweenGaul Road and A141.Local Highway Authority (CCC):There are no highway objections inprinciple to residential development ofthe site. However, delivery must bedependent upon the improvements tothe junction of Gaul Road with theA141 in the form of a roundabouttogether with the widening of GaulRoad itself being in place.
Cannon Kirk were granted planningpermission for development of theland opposite this site on the basis ofthe off-site works to the A141 junctionand the improvement of Gaul Roadbeing completed before occupation ofthe 50 th dwelling on the developmentor within two years of commencementof the development.Notwithstanding the content of thetransport statement (accompanyingthe scheme the subject of thisapplication), providing datasuggesting that the A141 junction asexisting worked well within capacityeven when serving the traffic likely tobe generated from this developmentand that likely to be generated by theCannon Kirk development, there is aneed for the junction to be improvedon safety grounds alone.As it would be unreasonable to placerestrictions on the timing ofdevelopment of this site until a thirdparty (Cannon Kirk) had undertakencertain highway improvementobligations, it will be necessary toplace exactly the same off-sitehighway obligations on anypermission granted for this site aswere imposed on Cannon Kirk.Suggests at this stage that theapplicant/agent be advised of thisrequirement. If they wish to progressthe application at this time then furtherplans etc will be required to besubmitted which identify the provisionof a roundabout on the A141 andwidening of Gaul Road in a mannerthat does not compromise theapproved Cannon Kirk scheme.Environment AgencyNo objection to development; sitelocated within Flood Zone 3 andsubmitted FRA, which has beenreviewed with regard to tidal anddesignated main river flood risksources, is acceptable. Note that theMLC should be consulted with regardto flood risk associated to their
watercourses and surface waterdrainage proposals.Anglian WaterMiddle Level CommissionersConfirms that there are no assetsaffected by proposal and that theMarch STW has capacity toaccommodate foul drainage requestsa condition regarding drainagestrategy for the site.Oppose applicationPre application advice was sought butmany of the comments made werenot incorporated into submission, andtherefore the scheme does not meetwith their approval, in summary:- presence of water voles likely- no reference made to impacts ofthe development on water controlstructure to the south westerncorner of site- FRA does not meet minimumrequirements in that not all sourcesof flooding have been consideredand it has not been demonstratedthat there would be no materialprejudice to the Board’s system,local water level management ,natural or built environment- it has not been proven that a viablescheme for water level/flood riskmanagement exists.- Development within or adjacent to9.0 metre wide maintenanceaccess stripCambs Fire and RescueAdequate provision should be madefor fire hydrants in accordance withthe National Guidance Document onthe Provision of Water for FireFighting’ 3 rd edition.CCC Archaeology Site lies in an area of higharchaeological potential. Importantarchaeological remains survive onsite. The site was evaluated late 2011under pre-application advice with arecommendation of pre-determinationcondition. The archaeologicalevaluation revealed several probableNeolithic archaeological features,including one containing Mildenhall
ware dating from the early Neolithicperiod. Consider that the site shouldbe subject to a programme ofarchaeological work which should besecured through condition.Police Architectural LiaisonOfficerFDC Scientific Officer (LandContamination):Acknowledges that this is an outlinescheme but makes commentregarding the illustrative schemeparticularly around issues of limitedactive surveillance and parking layout.Do not object to the principle ofresidential use but would ask forfurther consultation on anysubsequent applications and suggestpre submission discussions withAgent/Developer.Attach contaminated land conditionLocal residents/interested parties: Six letters of objection have beenreceived which may be summarisedas follows:4. POLICY FRAMEWORK-------------Loss of privacy given therelationship of two storey buildingwithin 10 metres of existingbungalows.Increase of Noise and DisturbanceDevaluationLoss of ViewOverlookingTwo and three storey dwellings outof character with the single storeynature of nearby residential estatesWill have a detrimental impact oncharacter of the areaWill add to the burden of trafficalong what is already a busy roadat peak timesProposed number of dwellingsconstitutes over developmentConstruction Issues - noise, dustand general disturbanceLoss of quality of lifeLoss of lightUnsafe to build so close toelectricity substations and gridsFDWLP PolicyE7 - Archaeological Investigation
East Of England PlanE8--Proposals for new developmentshould:allow for protection of site features;have regard to amenities ofadjoining properties;provide adequate access.-H3 - To resist housing developmentoutside DABs. To permit housingdevelopment inside DABs providedit does not conflict with other planpolicies.H16- Outside the DAB new dwellingsmust be justified as required foragricultural, horticultural or forestryoperations.E1 - To resist development likely todetract from the <strong>Fenland</strong>landscapeENV7- Quality in the Built EnvironmentCore Strategy (Draft Consultation)June 2012CS1 - Spatial Strategy, The SettlementHierarchy and the CountrysideCS2 - Growth and HousingCS3 - Meeting Housing NeedCS5 - Urban ExtensionsCS7 - MarchCS11 - Supporting and Managing theImpact of a Growing <strong>District</strong>CS12 - Responding to Climate Changeand Managing the Risk of FloodingCS14 - Delivering and Protecting HighQuality Environments across the<strong>District</strong>.National Planning Policy Framework(NPPF)Achieving sustainabledevelopmentParas 2and 11- Planning law requires thatapplications for planningpermission must be determined inaccordance with the developmentplan unless material considerationsindicate otherwise.Core Principles Para 14 - Presumption in favour ofsustainable development.Core Principles Para 17 - Always seek to secure high qualitydesign and a good standard ofamenity for all existing and futureoccupants.
Conserving andenhancing the naturalenvironmentPara 109 - The planning system shouldcontribute to and enhance thenatural and local environmentby:Minimising impacts onbiodiversity and providing net gainswhere possible.5. ASSESSMENTNature of ApplicationThis application seeks outline planning permission for the erection of 36dwellings; although an illustrative layout has been included the only detail tobe committed is that relating to the access to the site.The application is considered to raise the following key issues;- Principle and policy implications- Design, Density and Layout- Access- Ecology- Flood Risk / Drainage- Archaeology- S106.Principle and Policy ImplicationsThe site is located on the edge of the main settlement of March, which ishighlighted as a Primary Market town in the emerging Core Strategy and assuch is an area identified to accommodate the majority of the district’s newhousing (CS1); this is reinforced in Policy CS2 which directs growth to thefour market towns. The site forms part of a wider strategic allocation, asidentified in Policy CS7; and as such Policy CS5 is applicable.Notwithstanding this it is noted that ‘inconsequential development’ may beconsidered in advance of the preferred ‘comprehensive delivery scheme’approach championed in the Core Strategy. Taking a pragmatic view of thissite, officers consider that this proposal, representing as it does less than 1%of the minimum growth target outlined in CS2 and forming a discrete part ofthe broader allocation, can be deemed inconsequential and as such may beconsidered outside a comprehensive delivery scheme approach.CS12 notes that development in Flood Zone 2 & 3 will only be permittedfollowing the completion of a sequential test; and exception test if necessary.In addition need shall be demonstrated and a site specific FRA/drainagestrategy will be required. This aspect of the scheme is considered in therelevant section below.General design characteristics are covered in both Policy CS14 of theemerging Core Strategy and Local Plan Policy E8. With Highway andAccessibility aspects being the subject of CS13, E8 and TR3.The above policies comply with the general thrust of the NPPF which seeksto promote sustainable development.
Given that the site lies outside the established settlement, the proposal iscontrary in principle to Policy H3 of the Local Plan, however, the sitesinclusion as part of a strategic allocation in a primary market town and theobvious sustainability of the location leads Officers to support thedevelopment of the site in principle.Design, Density, Layout and Residential amenityThe application is for outline planning permission, it represents a naturalextension to the existing built form, which is in keeping with the shape andform of the settlement pattern and will not adversely harm the character andappearance of the surrounding area. Whilst the comments of the adjoiningoccupants have been noted detailed design aspects will, by virtue of thenature of the submission, be reserved for later consideration.The proposed density of the scheme is circa 23 dwellings per Ha, albeit thesite does include the central access road and as such the actual dwelling perhectare achieved on each parcel will exceed this figure.An acoustic assessment was submitted as part of the submission as the needto ensure that the electricity substation did not unduly impact on potentialoccupiers was highlighted at pre-application stage. The findings of this reportindicate that there were no detrimental noise impacts, however, standardmitigation measures were suggested and these requirements may beattached to any subsequent grant of consent. In addition, a landscapingbuffer zone is indicated to the southern boundary of the site, again this shouldform part of any subsequent application.Access/Highway SafetyGiven that the existing access to the electricity substation bisects the site intotwo separate parcels each will require independent access, these accesspoints will be the subject of highway conditions with regard to constructionetc. Furthermore new footpaths are proposed to link into the existingprovision to facilitate pedestrian access to the town centre.The submission contains a Transport Assessment, which assesses the likelyimpacts of the development on the existing highway network through trafficgeneration. No objections in principle have been raised by the Local HighwayAuthority, however, they assert that ‘delivery must be dependent upon theimprovements to the junction of Gaul Road with the A141 in the form of aroundabout together with the widening of Gaul Road itself being in place’.Members will recall that Cannon Kirk were granted planning permission fordevelopment of the land opposite this site on the basis of the off-site works tothe A141 junction and the improvement of Gaul Road being completed beforeoccupation of the 50 th dwelling on the development or within two years ofcommencement of the development. The Cannon Kirk developmentregrettably commenced in advance of the issue of formal approval, givendelays by the applicant in signing the Section 106, accordingly the officialcommencement date for the site can be deemed as 26 April 2011- as suchthe junction and improvement works should be implemented by 26 April 2013– some 9 months hence.
The LHA state that notwithstanding the content of the transport statement(accompanying the scheme the subject of this application), providing datasuggesting that the A141 junction as existing worked well within capacityeven when serving the traffic likely to be generated from this developmentand that likely to be generated by the Cannon Kirk development, there is aneed for the junction to be improved on safety grounds alone.The LHA further consider that it would be unreasonable to place restrictionson the timing of development of this site until a third party (Cannon Kirk) hadundertaken certain highway improvement obligations, as such they consider itnecessary to place exactly the same off-site highway obligations on anypermission granted for this site as were imposed on Cannon Kirk.As works have commenced on the Cannon Kirk site the clock is ticking,toward the 26 April 2013 deadline, with regard to the implementation of sucha scheme. In real time, therefore, it is unlikely this outline proposal will cometo fruition in advance of the agreed highway works being implemented.The traffic assessment submitted with the proposal notes at the time ofpreparation that a review of the available historical accident data suggeststhat the frequency and severity of accidents is not of undue technicalconcern; that the junction is not an accident black spot and is not currentlyidentified for remedial measures. Whilst a serious injury accident, whichpreceded the death of driver, occurred at the junction prior to the submissionof the planning application this incident has not been included in the review,although it has been acknowledged that this may constitute a materialconsideration in relation to any mitigation measures which may be requestedby the County <strong>Council</strong>.Officers must obviously give strong weight to considerations of highwaysafety and the need to ensure that the issue of planning consent does notexacerbate any existing safety issues. In this regard further dialogue will beentered into with both the Agents for the scheme and the Local HighwayAuthority. Further consideration will also be given to mechanisms in which aproportionate and suitably robust scheme may be arrived at to ensure that thedevelopment does not compromise the safety at this junction.Ecology, Biodiversity and LandscapeThe submission is accompanied by a ecological and arboricultural survey,whilst the former of these notes that there were no signs of water voles at thetime of the inspection it was noted that for much of the ditches length it wasovergrown. Comments from MLC indicate their suspicions that water volesare present as such it is recommended that a further survey should becommissioned prior to commencement of any development.In addition, the mature sycamore on site was found to be a suitable roostinghabitat for Bats on the eastern site boundary, should works be proposed tothis tree a survey and mitigation strategy should be undertaken prior to thecommencement of development.A detailed arboricultural assessment accompanies the application, this notesthat whilst it will be necessary to fell 8 trees on the site to facilitatedevelopment, which will have some impact on the visual amenity of the area,
the successful implementation of the scheme provides a realistic opportunityfor landscape improvements through the inclusion of appropriate conditions.Flood Risk/DrainageParagraph 101 of the NPPF states that "the aim of the Sequential Test is tosteer development to areas with the lowest probability of flooding. Noting thatdevelopment should not be allocated or permitted if there are reasonablyavailable sites appropriate for the proposed development in areas with alower probabilty of flooding."The Sequential Test can be considered adequately demonstrated if both ofthe following criteria are met:· The Sequential Test has already been carried out for the site (for the samedevelopment type) at the strategic level (Local Plan); and· The development vulnerability is appropriate to the Flood Zone (see table 3of technical guidance to the NPPF).Residential development is classified as ‘more vulnerable’ and as such theException Test should be applied, as set out by tables 1 and 3 of thetechnical guidance to the NPPF.In essence the exception test should demonstrate that the developmentprovides wider sustainability benefits to the community that outweigh floodrisk, informed by a SFRA where one has been prepared. The developmentshould be on developable previously-developed land or, if it is not onpreviously developed land, that there are no reasonable alternative sites ondevelopable previously-developed land; and the submitted FRA mustdemonstrate that the development will be safe, without increasing flood.The site forms part of a strategic allocation for March and lies immediatelyadjacent to and opposite existing and proposed housing allocations. Thescheme is accompanied by a site specific flood risk assessment, whichindicates the site is within the defended flood plain and that risks frompotential sources of flooding are low as such, applying a pragmatic view,Officers consider that permission should not be withheld on the grounds offlood risk.Notwithstanding this it is recommended that the finished floor levels should beset at a minimum of 300mm above lowest existing ground level at 1.35m aODand that a suitable flood evacuation plan be in place. In addition, furtherconditions should be placed on any decision to ensure that therecommendations of the MLC with regard to early submission of a drainagestrategy shall be complied with.ArchaeologyAn initial archaeological evaluation was commissioned by the applicants inDecember 2011 this has indicated the potential for further archaeologicalremains being present at the site. As such it is recommended that furtherarchaeological evaluation is undertaken prior to development, this may besecured through the imposition of a suitable condition.
S106This development attracts the following S106 requirements:Affordable Housing in accordance with Policy CS3Pre-school education – sufficient capacity – therefore, no contribution soughtPrimary School – catchment school has sufficient capacity, therefore, nocontribution soughtSecondary School - catchment school has sufficient capacity, therefore, nocontribution soughtCCC Waste – £267 per dwelling sought for Household Waste RecyclingCentre – total sum = £9,612Open Space – given the sites relationship with the country park proposed bythe Cannon Kirk scheme directly to the north of Gaul Road there is norequirement for the provision of onsite open space, a financial contributionwill, however, be soughtOn-site and Off-site highway works as specified by the LHAConclusionIn principle the scheme broadly accords with the emerging Core Strategy andwhilst there are issues relating toi) the existing road network, andii) the need to ensure that flood risk considerations are robustly evaluatedand measures taken to minimise any adverse riskson balance Officers feel that the scheme may be favourably recommended asit reflects the growth aspirations of the district, would result in sustainabledevelopment within a primary market town and could be accommodated(subject to detailed design considerations) without being to the detriment ofthe character of the area and the amenity of adjoining residents.Notwithstanding the above it is clear that issues of highway safety should beparamount and as such further guidance is to be sought from the LocalHighway Authority in respect of this element to arrive at proportionate andappropriate mechanisms to achieve the same. Officers will report further tothe Committee in this regard.6. RECOMMENDATIONGrant subject to S106 and suitable conditions to includei) mechanisms to address the highway safety issues at the junctionof Gaul Road and the A141 as necessary, and1 Approval of the details of:(i) the layout of the site(ii) the scale of the building(s);(iii) the external appearance of the building(s);(iv) the means of access thereto;(v) the landscaping
(hereinafter called "the Reserved Matters" shall be obtained fromthe Local Planning Authority prior to the commencement ofdevelopment).Reason - To enable the Local Planning to control the details of thedevelopment hereby permitted.2 Application for approval of the Reserved Matters shall be made tothe Local Planning Authority before the expiration of 3 years fromthe date of this permission.Reason - To ensure compliance with Section 92 of the Town andCountry Planning Act 1990.3 The development hereby permitted shall begin before theexpiration of 2 years from the date of approval of the last of theReserved Matters to be approved.Reason - To ensure compliance with Section 51 of the Planningand Compulsory Purchase Act 2004.4 The details submitted in accordance with Condition 01 of thispermission shall include:(a) a plan showing (i) the location of, and allocating a referencenumber to, each existing tree on the site which has a stem with adiameter, measured over the bark at a point 1.5 m above groundlevel exceeding 75 mm, showing which trees are to be retained andthe crown spread of each retained tree and (ii) the location ofhedges to be retained and details of species in each hedge.(b) details of the species, diameter (measured in accordance withparagraph (a) above), and the approximate height, and anassessment of the general state of health and stability, of eachretained tree and of each tree which is on land adjacent to the siteand to which paragraphs (c) and (d) below apply;(c) details of any proposed topping or lopping of any retained treeor of any tree on land adjacent to the site;(d) details of any proposed alterations in existing ground levels,and of the position of any proposed excavation, within the crownspread of any retained tree or of any tree on land adjacent to thesite;(e) details of the specification and position of fencing and of anyother measures to be taken for the protection of any retained treeor hedge from damage before or during the course of development;(f) the plans and particulars submitted shall include details of thesize, species, and positions or density of all trees or hedges to beplanted, and the proposed time of planting.In this condition 'retained tree or hedge' means an existing tree orhedge which is to be retained in accordance with the plans referredto in paragraph (a) above.Reason - To ensure that the appearance of the development issatisfactory and that it contributes to the visual character andamenity of the area and to protect the character of the site.
5. All hard and soft landscape works including any management andmaintenance plan details, shall be carried out in accordance withthe approved details. All planting seeding or turfing and soilpreparation comprised in the above details of landscaping shall becarried out in the first planting and seeding seasons following theoccupation of the buildings, the completion of the development, orin agreed phases whichever is the sooner, and any plants whichwithin a period of five years from the completion of thedevelopment die, are removed or become seriously damaged ordiseased shall be replaced in the next planting season with othersof similar size and species, unless the Local Planning Authoritygives written consent to any variation. All landscape works shallbe carried out in accordance with the guidance contained in BritishStandards, unless otherwise agreed in writing by the LocalPlanning Authority.Reason - To ensure proper implementation of the agreed landscapedetails in the interest of the amenity value of the development.6 Prior to the commencement of any works or storage of materialson the site all trees that are to be retained shall be protected inaccordance with British Standard 5837:2005, in accordance withthe Tree Survey and Arboricultural Implication Assessment andMethod Statement <strong>Report</strong> prepared by Hayden’s ArboriculturalConsultants on 27 th February 2012. Moreover measures forprotection in accordance with that standard shall be implementedand shall be maintained to the Local Planning Authority'sreasonable satisfaction until the completion of the development forBuilding Regulations purposes.Reason - To ensure that retained trees are adequately protected.7 Prior to commencement of development, details of existing groundlevels (in relation to an existing datum point), proposed finishedfloor levels and floor slab levels of the development shall besubmitted to and approved in writing by the Local PlanningAuthority. The development shall be carried out and thereafterretained in accordance with the approved details.Reason - To ensure that the precise height of the development canbe considered in relation to adjoining dwellings.8 The plans submitted in accordance with condition 01 shallincorporate finished floor levels at a minimum of 300mm abovelowest existing ground level at 1.35m aOD; provision should alsobe made for a suitable flood evacuation plan for the development,this shall be submitted to and approved in writing by the LocalPlanning Authority prior to the commencement of development andmaintained for the benefit of residents in perpetuity.Reason - To ensure that flood risk has been appropriatelyconsidered and any subsequent risks managed.
9 The mitigation measures highlighted in Environmental NoiseAssessment <strong>Report</strong> No. JG/J2563/14023 dated November 2011shall form part of the detailed scheme submitted in accordancewith Condition 1; together with an appropriate landscape buffer tothe southern boundary of the site.Reason - In the interests of residential amenity10 All vegetation clearance at the site shall only take place outside thebird breeding season of March to August inclusive.Reason - To ensure compliance with Section 1 of the Wildlife andCountryside Act with respect to nesting birds and to providebiodiversity mitigation in line with the aims of Para 109 of theNational Planning Policy Framework.11 Prior to undertaking any surgery on, or the felling of, the maturesycamore tree on the eastern boundary of the site, a bat surveyshall be carried out by a suitably qualified ecologist and the resultssubmitted to the Local Planning Authority. If the presence of batsis established a mitigation scheme detailing how the work will beundertaken to minimise disturbance to bats shall also be submittedto and approved in writing by the Local Planning Authority. Thedevelopment shall then be carried out in full accordance with theapproved scheme.Reason - To minimise disturbance to bats and ensure compliancewith national and international legislation which protects them. Inthe UK all bat species and their places of rest or shelter are fullyprotected from damage and disturbance under the Wildlife andCountryside Act 1981 and annex IV of the EC Habitats Directiveeffected in the UK by the Conservation (Natural EC Habitats & c)Regulations 1994.12 Prior to the commencement of the development hereby approvedfull details of a water vole survey methodology shall be submittedto and approved in writing by the Local Planning Authority. Thesurvey must be undertaken at an appropriate time of year and bysuitably qualified persons. The results of the survey shall besubmitted to and approved in writing by the Local PlanningAuthority and development shall only then commence upon thereceipt of the written approval of the Local Planning Authority. Anyadvice given by Natural England in respect of this issue must bestrictly adhered to.Reason - In order to ensure that compliance with Section 1 of theWildlife and Countryside Act 1981 (as amended) with respect tospecially protected species and to provide biodiversity mitigationin line with the aims of the Para. 109 of the National Planning PolicyFramework.
13 The development should be undertaken in full accordance with themitigation recommendations contained within the Ecological RiskAssessment Technical <strong>Report</strong> 3097417.2 prepared July 2011.Reason - To ensure that the impacts on the scheme are acceptableand in accordance with the biodiversity and ecological aims of theNational Planning Policy Framework.14 Prior to the commencement of the development a scheme andtimetable for the provision of fire hydrants shall be submitted to,and agreed in writing by the Local Planning Authority, inconsultation with the Chief Fire Officer, and provision of the firehydrants shall be made in accordance with the scheme andtimetable.Reason - To ensure a satisfactory form of development.15 No development or preliminary ground works of any kind shall takeplace on the site until the applicant, or their agents or successorsin title, has secured the implementation of a programme ofarchaeological work in accordance with a written scheme ofinvestigation, which includes a timetable for the investigation,which has been submitted by the applicant to and approved inwriting by the Local Planning Authority.Reason - To secure the provision of the investigation andrecording of archaeological remains threatened by thedevelopment and the reporting and dissemination of the results inaccordance with Policy E7 of the <strong>Fenland</strong> <strong>District</strong> Wide Local Plan.16 Prior to the commencement of development, a scheme for theprovision of external lighting shall be submitted to and approved inwriting by the Local Planning Authority. Such approved detailsshall be installed prior to commencement of use/occupation of anydwellings and retained thereafter in perpetuity.Reason - In order to ensure that the site meets the crimeprevention guidelines.17 Prior to the commencement of development a detailed scheme forthe construction of estate road(s) and associated footway(s) shallbe submitted to and approved in writing by the Local PlanningAuthority. The detailed scheme shall be constructed to at leastbinder course surfacing level to the adjoining highway Gaul Roadprior to the first occupation of any dwelling served by the estateroad as approved.Reason - In the interests of highway safety and the amenities ofoccupiers.
<strong>18</strong> Prior to the first occupation of the development the vehicularaccesses where they cross the public highway shall be laid out andconstructed in accordance with the Cambridgeshire County<strong>Council</strong> construction specification, and thereafter retained inperpetuity.Reason - In the interests of highway safety and to ensuresatisfactory access into the site.19 Prior to the commencement of the development hereby approved,the vehicular and pedestrian crossings of the ditch / watercoursealong the frontage of the site shall be constructed in accordancewith a scheme to be submitted to and approved in writing by theLocal Planning Authority.Reason - To ensure construction of a satisfactory access.20 Prior to the commencement of the use hereby approved the accessroad shall be constructed to a minimum width of 5 metres andthereafter maintained in perpetuity.Reason - In the interests of highway safety.21 Prior to commencement of use a suitable area, to meet adoptedparking standards in respect of individual dwellings, shall beprovided to enable vehicles to:1. park clear of the public highway2. load and unload clear of the public highwayand such spaces shall be retained thereafter for no other use inperpetuity.Reason - In the interests of highway safety.22 Prior to the commencement of the development hereby approvedadequate temporary facilities (details of which shall be submittedto and agreed in writing with the Local Planning Authority) shall beprovided clear of the public highway for the parking, turning,loading and unloading of all vehicles visiting the site during theperiod of construction.Reason - To minimise interference with the free flow and safety oftraffic on the adjoining public highway.23 Prior to the first occupation of the development hereby approved,visibility splays shall be provided on each side of the vehicularaccesses and shall be maintained thereafter free from anyobstruction exceeding 0.6m above the level of the adjacenthighway carriageway. Minimum dimensions to secure the requiredsplays shall be 2.4 metres measured along the centre line of theproposed access from its junction with the channel line of the
highway carriageway, and 43 metres measured along the channelline of the highway carriageway and the centre line of the proposedaccess.Reason - In the interests of highway safety24 The height of any front boundary enclosure shall not at any timeexceed 600 mm above existing ground level.Reason - In the interests of highway safety.25 Prior to the first occupation of the development hereby approvedthe junction of the proposed access road with the highwaycarriageway shall be laid out with 7.5 metre radius kerbs andmaintained thereafter.Reason - To minimise interference with the free flow and safety oftraffic on the adjoining public highway.26 Prior to the commencement of development suitably scaled anddimensioned plans detailing 2.0 metre footways adjacent to themain road through the estate, and along the entire frontage of thedevelopment site including proposals for street lighting, shall besubmitted to and approved in writing by the Local PlanningAuthority and constructed on site prior to first occupation of thedevelopment hereby approved and maintained thereafter.Reason - In the interests of highway and pedestrian safety.27 Standard Contaminated land condition28 No development shall commence until a surface waterstrategy/flood risk assessment has been submitted to andapproved in writing by the Local Planning Authority. No dwellingsshall be occupied until the works have been carried out inaccordance with the surface water strategy so approved unlessotherwise approved in writing by the Local Planning AuthorityReason - To prevent environmental and amenity problems arisingfrom flooding.
FootpathTPO 03/1979GAUL ROADRIVERBANKCLOSEYARDY CLOSETURNBULLROADJONES CLOSESYCAMOREDEPTFORD CLOSEWILLOW DRIVECHESTNUTCRESCENTALMOND DRIVECHESTNUTCreated on: <strong>18</strong>/04/2012© Crown Copyright and databaserights 2012 Ordnance Survey 10023778F/YR12/0265/OScale = 1:2,500±
Gaul RoadNotes1.2.3.4.5.No. Revisions By DateScaleDrawn ByNo Dimensions are to be scaled from this drawing.Contractors must verify all figured dimensions at site beforecommencing any work or making any Shop draings.This drawing is the sole copyright of Savills and no part may bereproduced without the written consent of the above.Site Location Plans are prepared from the Ordnance Survey Mapwith the sanction of the Controller of H.M. Stationary Office. CrownCopyright Reserved.Boxed text denotes proposed work.A Amendment made to access and layout JR 16.02.12B Drawing number amended for application JR 21.02.12SavillsUnex House132 - 134 Hills RoadCambridgeCB2 8PATelephone: (01223) 347000Facsimile: (01223) 347111 www.savills.comDrawing No.1:500 @A2JRRev.DateApproved ByJob No.Nov. 2011229 565 002 B CAUD 229565Gaul RoadEaseEasement EasementWidth Depth Height CommentsMin Max Min Max Min MaxGarages / linkedSingle / multiple3m 12m 5m 7.5m 3m 7mcarportsunits2 bed houses 4m 16m 6m 10m 7m 10mSingle / multipledwellings3 bed houses 5m 14m 5m 10m 7m 10mSingle / multipledwellings4 bed houses 6m 12m 5m 10m 8m 10mDetached / linkeddetached dwellingsClientAshley King (Developments) LimitedJobProposed residential developmentSouth of Gaul RoadMarchDrawing TitleBlock plan(Illustrative layout)


