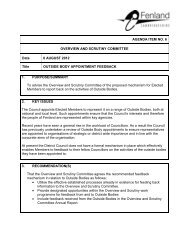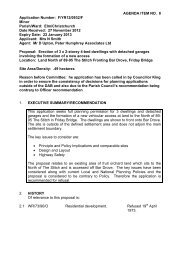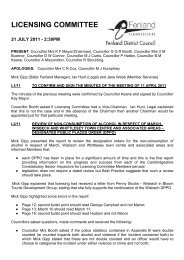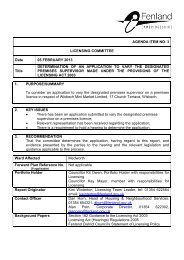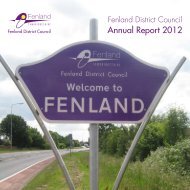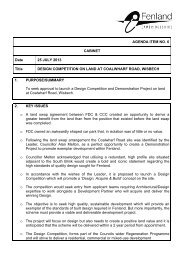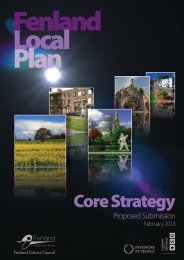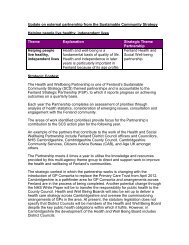(Attachment: 5)Report - 18 pages (2M/bytes) - Fenland District Council
(Attachment: 5)Report - 18 pages (2M/bytes) - Fenland District Council
(Attachment: 5)Report - 18 pages (2M/bytes) - Fenland District Council
Create successful ePaper yourself
Turn your PDF publications into a flip-book with our unique Google optimized e-Paper software.
Gaul RoadNotes1.2.3.4.5.No. Revisions By DateScaleDrawn ByNo Dimensions are to be scaled from this drawing.Contractors must verify all figured dimensions at site beforecommencing any work or making any Shop draings.This drawing is the sole copyright of Savills and no part may bereproduced without the written consent of the above.Site Location Plans are prepared from the Ordnance Survey Mapwith the sanction of the Controller of H.M. Stationary Office. CrownCopyright Reserved.Boxed text denotes proposed work.A Amendment made to access and layout JR 16.02.12B Drawing number amended for application JR 21.02.12SavillsUnex House132 - 134 Hills RoadCambridgeCB2 8PATelephone: (01223) 347000Facsimile: (01223) 347111 www.savills.comDrawing No.1:500 @A2JRRev.DateApproved ByJob No.Nov. 2011229 565 002 B CAUD 229565Gaul RoadEaseEasement EasementWidth Depth Height CommentsMin Max Min Max Min MaxGarages / linkedSingle / multiple3m 12m 5m 7.5m 3m 7mcarportsunits2 bed houses 4m 16m 6m 10m 7m 10mSingle / multipledwellings3 bed houses 5m 14m 5m 10m 7m 10mSingle / multipledwellings4 bed houses 6m 12m 5m 10m 8m 10mDetached / linkeddetached dwellingsClientAshley King (Developments) LimitedJobProposed residential developmentSouth of Gaul RoadMarchDrawing TitleBlock plan(Illustrative layout)



