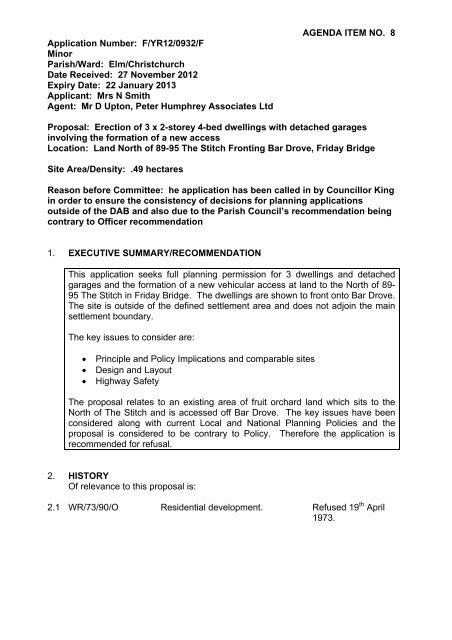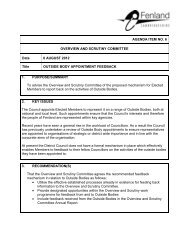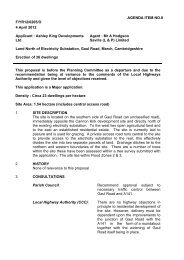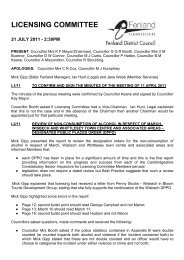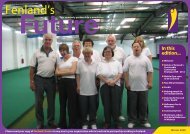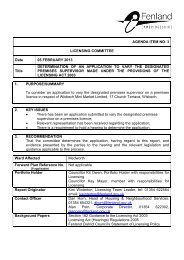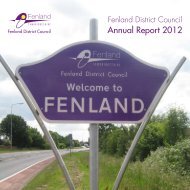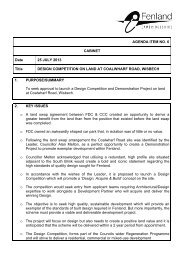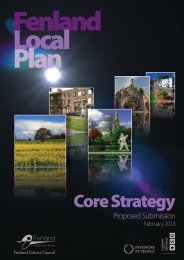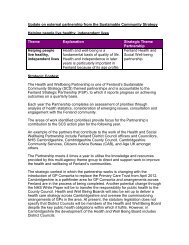(Attachment: 5)Report - 13 pages (3M/bytes) - Fenland District Council
(Attachment: 5)Report - 13 pages (3M/bytes) - Fenland District Council
(Attachment: 5)Report - 13 pages (3M/bytes) - Fenland District Council
Create successful ePaper yourself
Turn your PDF publications into a flip-book with our unique Google optimized e-Paper software.
5. SITE DESCRIPTION5.1 The site currently comprises an existing field and plum orchard with a derelictshed adjacent to the front boundary. The site measures approximately 0.49hectares in size. The site is accessed off Bar Drove and there are existingdwellings to the South of the site which front onto The Stitch and NeedhamBank. The site is outside of the main settlement area of Friday Bridge. Theapplication has been accompanied by a full tree report which concludes thatthe trees on site are mainly short-lived species which are already relatively old.The edible plums are no longer productive in a commercial sense and are ofcommon varieties. The ash trees are at threat due to current ash dieback andthe sycamore are of little ecological merit. New planting would build on theretained trees..6. PLANNING ASSESSMENT6.1 The key considerations for this application are:• Policy and Principle Implications and comparable sites• Design and Layout• Highway safetyThe application site is outside of any settlement core, but is in an areacharacterised by some residential development. The proposal has beenconsidered in line with the Development Plan Policies and National Guidancedetailed in the Policy Section of this report.The NPPF seeks to promote sustainable development in rural areas where itwill maintain the vitality of rural communities. This is further supported by thepolicies within the Local Plan and Emerging Core Strategy where it isdetermined that new development in villages will be supported where itcontributes to the sustainability of the settlement and does not harm the wide,open character of the countryside.It is acknowledged that Friday Bridge is classed as a limited growth villagewithin the Emerging Core Strategy and Policy CS1 allows for development of alimited nature, i.e. infilling of no more than 3 dwellings, however this site frontsonto Bar Drove which has limited development along it and as such thisproposal is not considered to be a form of infilling. It is acknowledged thatthere are existing dwellings to the South of the site however these areestablished dwellings and front onto The Stitch which has the highway capacityto support these dwellings. It is therefore considered that the proposeddevelopment does not meet with the spirit of this Policy and regardless ofdesign and scale, which are considered to be overly large in comparison to thecharacter of any nearby dwellings, the proposal is unacceptable.Policy CS10 of the <strong>Fenland</strong> Communities Development Plan Emerging CoreStrategy Draft Consultation is relevant in this instance and lists the generalgood practice criteria.
The criteria listed in this policy details that the site should be in or adjacent tothe existing developed footprint of the village, would not result in coalescencewith neighbouring villages, would not have an adverse impact on the characterand appearance of the surrounding countryside, should be in keeping with theshape and form of the settlement, respects natural boundaries, would notresult in the loss of high grade agricultural land or result in risks orunacceptable nuisances to residents and businesses. The site is an existingfield/orchard which sits in a relatively isolated plot in terms of the developmentsalong Bar Drove. It is acknowledged that there are some residential propertiesin the surrounding area, however it is considered that this development doesnot comply with Policy CS10 as it is not adjacent to the existing developedfootprint and is not considered to be in keeping with the shape and form of thesettlement. In addition it is considered that the site is not in a sustainablelocation.Recent approval on a nearby siteThe Agent for this application has pointed out that a recent appeal decision forF Smith further along Bar Drove was granted (Application referenceF/YR11/0521/F; Appeal Ref: APP/D0515/A/12/2169147/NWF). In this appealdecision the Inspector commented that the site was in a reasonablysustainable location meeting the guidance of the PPTS. In addition theInspector concluded that Bar Drove had good visibility therefore finding noconflict with Policy E8.This appeal decision has been noted and the points raised by the agentconsidered, however this application was for the change of use of the land forthe siting of 2 mobile homes, 2 touring caravans, a day room and fencingwhich would form a travellers site. The Inspector acknowledged that theproposal did not comply with Policy H3 and H20 of the <strong>Fenland</strong> <strong>District</strong> WideLocal Plan however, due to the nature of this site it was also assessed againstthe Planning Policy for Traveller Sites (PPTS).Whilst the Inspector appeared to suggest that the site was acceptable in termsof sustainability and highway safety this was in the context of the PPTS, withthis policy framework relating specifically to the provision of sites for gypsy andtravellers. As such, Officers do not consider that this appeal decision ismaterial to the consideration of the current scheme which relates to theformation of new dwelling units. It was also highlighted in the appeal decisionthat the site was particularly well screened and that allowing development atthis location did not set a precedent for future development in Bar Drove.Furthermore the Inspector clearly indicated that if there had been no othermaterial considerations (e.g. personal needs of applicants, the need for gypsyand traveller provision, and the absence of adopted policy to support suchprovision) the conflict with development plan policies in terms of the siteslocation in an open countryside location would justify dismissing the appeal.It is considered that the proposed development relates poorly to the villagecore and has no relationship with adjoining development, situated as it isfronting Bar Drove when the majority of development fronts The Stitch andNeedham Bank and represent modest dwellings in the main. The emergingcore strategy indicates that Friday Bridge has the capacity for limiteddevelopment of an infill character of no more than 3 dwellings. Whilst thecurrent scheme is for three units it does not represent infill and as such doesnot accord with the policy framework.
Design and LayoutThe proposal is for 3 large 2-storey dwellings, each with a detached garage,with a single access point leading to a private drive for each dwelling. Eachdwelling is proposed to be a 4-bed dwelling. The layout of the dwellings is in alinear fashion, sited towards the front of the site. The land to the rear is toremain as paddock land, not associated with the proposed dwellings. Whilst itis noted that the layout of the dwellings along The Stitch and Needham Bankare mainly linear frontage development such an arrangement is considered tobe out of keeping with the overall character of Bar Drove. In addition thedwellings are of a scale and design which is not considered to reflect thenearby dwellings, many of which are bungalows. Although it is acknowledgedthat some of the dwellings on The Stitch are chalet dwellings these are of asmaller scale than those proposed within this application. As such it isconsidered that in this instance the design and layout is not in keeping with thesurrounding area.Highway SafetyThe proposal involves a new access off Bar Drove, leading to 3 private driveareas. Ample parking and turning has been proposed for each dwelling. TheLocal Highways Authority response has been summarised within section 4 ofthis report and it is noted that the Highways Authority have advised that BarDrove is not wide enough for two vehicles to pass. The road is very narrowand concerns have been raised over its ability to cope with the additional trafficthat would be generated by this proposal. Both the LPA and the LHA haveconcerns over the sustainability of the site which is likely to result in thereliance on the private car which would lead to an increase in traffic using thisnarrow road. It is also noted that there is no footpath adjacent to the site whichalso compounds the unsustainability of the site. The LHA point out that thereis very little evidence that traffic is generated from this site now and thereforetraffic levels would be increased by the proposal and this would in turnincrease the potential for vehicular conflict on this road. The proposedprovision of passing bays shown on the plan is noted however the HighwaysAuthority do point out that the overall width of the highway in this area is ofinsufficient width to accommodate a much needed passing place. This wouldrequire the existing ditch to be piped and filled and the Middle LevelCommissioners have pointed out that they would be unlikely to recommendapproval for these works to the ditches. (As summarised in Section 4.) As suchit is considered that there are outstanding issues relating to highway safety interms of this development.7. CONCLUSION7.1 The proposal is considered to be contrary to the relevant policies in terms ofthe overall principle of development, as well as the scale and layout of theproposal which is not considered to reflect the character of the area, andhighway safety. As such the proposal is recommended for refusal for thereasons listed below.
8. RECOMMENDATIONRefuse.1. The proposed development, which is located outside the main settlementof Friday Bridge, will be situated within open countryside which formsthe rural character of this part of the village and it is considered that thescale and form of development will be visually intrusive and will fail toassimilate into the rural landscape or the prevailing form and character ofexisting developments. As a result the proposal is contrary to theprovisions of the National Planning Policy Framework paragraph 55,Policies E1, H3 and H16 of the <strong>Fenland</strong> <strong>District</strong> Wide Local Plan andPolicies CS10 and CS14 of the Draft Core Strategy July 2012.2. The scheme, by virtue of the width of Bar Drove and the additional trafficthat will be generated as a result of 3 additional dwellings, is consideredto be detrimental to highway safety. In addition the lack of a footpathresults in safety issues for any pedestrian visitors to the site. Theapplication is therefore contrary to Policy E8 of the <strong>Fenland</strong> <strong>District</strong> WideLocal Plan and Policies CS10 and CS<strong>13</strong> of the Draft Core Strategy July2012.The following was also presented to Members’ as an update at theCommittee on 6 th February 20<strong>13</strong>:The Agent has written to confirm that the Applicant is prepared to enter into anagreement with the adjacent riparian landowner to clean up any drains up to apoint approximately 250m North-West of the site. This is to be done inaccordance with any Drainage Boards requirements. They request this bedealt with by condition.Middle Level Commissioners have responded advising that they note thecontents of the letter sent however in the absence of any further information itis not possible to comment further concerning this matter, which was one ofmany issues raised. The others remain unresolved and therefore the Boardcontinue to oppose the planning application.POLICY UPDATE:Since the preparation of this report the <strong>Fenland</strong> Local Plan Core Strategy –Proposed Submission (February 20<strong>13</strong>) was approved by Cabinet and Full<strong>Council</strong> on the 24 th January 20<strong>13</strong>. This has resulted in numbering changes tothe policies as follows:CS1 → CS3 Spatial Strategy, the Settlement Hierarchy and the Countryside.CS2 → CS4 Growth and HousingCS10 → CS12 Rural Areas Development PolicyCS<strong>13</strong> → CS15 Facilitating the creation of a more sustainable transport networkin <strong>Fenland</strong>.CS14 → CS16 High Quality Environments.
UPDATEMembers’ deferred this application from the 6 th February 20<strong>13</strong> committee toallow the Applicant/Agent to address the Middle Level Commissioners’ andHighways’ objections and to develop a more comprehensive scheme.A new plan has been submitted which has increased the amount of landincluded within the application site. The red line now includes the paddockland to the rear and goes up to the rear boundary of the neighbouring dwellingsalong The Stitch. This land is still to be retained as paddock and the design,scale and layout of the proposal is as previously reported.The Agent has been in discussions with Middle Level Commissioners inrelation to the points of concern raised in their initial objection. Middle LevelCommissioners have responded as follows:• Initial concerns related to the ability of the adjacent watercourse to servethe development for the lifetime of the development (for residentialdevelopment this is generally accepted to be at least 100 years).• The use of soakaways for surface water disposal and the density of thesite. MLC have now advised that adequate evidence and test results,where appropriate, will be required to prove that the proposed waterlevel/flood risk management system will work efficiently at the locationand effectively in the long term for the lifetime of the development.• The formation of the culverts in the adjacent private watercourse.• The provision of an adequate FRA.• In relation to the way forward MLC advise that the private watercourseshould be improved to a suitable standard including theremoval/replacement/improvement of culverts/crossing points asrequired.• Other issues that need to be considered are spoil disposal, potentialneed for a road closure to undertake the works. MLC advise that thesite design needs to allow ready access to the private watercoursewithout requiring a road closure, suitable maintenance agreements areentered into where required and consideration is given to the necessaryconsents requiredIt is considered that the issues raised above could be conditioned by the LocalPlanning Authority where appropriate and for any other outstanding issues theMLC have their own byelaws.As previously proposed, the submitted plan shows a single central vehicularaccess of a width of 5 metres to facilitate access into the site, and 3 passingbays along Bar Drove, one either side of the proposed access and 2 to be sitedeither end of the site itself. The comments of the Local Highway Authority areas previously reported, namely that should permission be granted conditionsrelating to access width, the construction of the passing bays, accessconstruction and temporary facilities for parking and loading/unloading shouldbe imposed. The LHA do still point out, however, the poor relationship tovillage facilities and amenities.
A further letter of objection has been received in relation to the proposalreiterating the following concerns (in summary):• Poor access to Bar Drove• Houses proposed in an area predominantly characterised by bungalows• The area is prone to flooding and this will reduce the drainage evenfurther.• Assured on purchase of their property that this land would not be built on.• Chose to live here due to ill health and advice from their doctor thatpeace and quiet was needed.• Loss of wildlife and natural habitats.Following the receipt of the amended plans and further information from MLCthe Local Planning Authority acknowledge that some of the previous issueshave been address in relation to this proposal. However, a key considerationfor this application was the principle of residential development in this location.The application remains contrary to the relevant Policies (as amended in theprevious update above) and, as stated previously, although it is acknowledgedthat there are some residential properties in the surrounding area it isconsidered that this development does not comply with Policy CS12 as it is notadjacent to the existing developed footprint and is not considered to be inkeeping with the shape and form of the settlement. In addition it is consideredthat the site is poorly related in location terms to the village.As such, given the location of the site, the proposal cannot be supported inprinciple, despite the Middle Level Commissioners comments and thealterations to the site area, and as such the recommendation remains one ofrefusal for the following reasons.RECOMMENDATIONRefuse1 The proposed development, which is located outside the main settlementof Friday Bridge, will be situated within open countryside which formsthe rural character of this part of the village and it is considered that thescale and form of development will be visually intrusive and will fail toassimilate into the rural landscape or the prevailing form and character ofexisting developments. As a result the proposal is contrary to theprovisions of the National Planning Policy Framework paragraph 55,Policies E1, H3 and H16 of the <strong>Fenland</strong> <strong>District</strong> Wide Local Plan andPolicies CS10 and CS14 of the Draft Core Strategy July 2012.2 The scheme, by virtue of the width of Bar Drove and the additional trafficthat will be generated as a result of 3 additional dwellings, is consideredto be detrimental to highway safety. In addition the lack of a footpathresults in safety issues for any pedestrian visitors to the site. Theapplication is therefore contrary to Policy E8 of the <strong>Fenland</strong> <strong>District</strong> WideLocal Plan and Policies CS10 and CS<strong>13</strong> of the Draft Core Strategy July2012.


