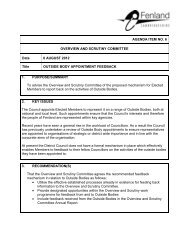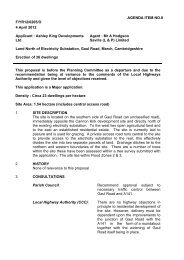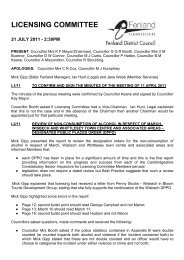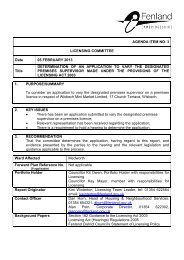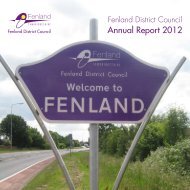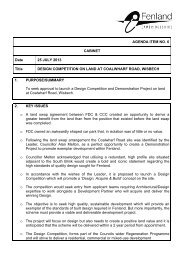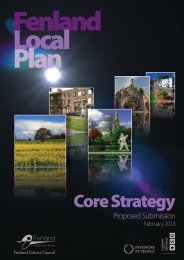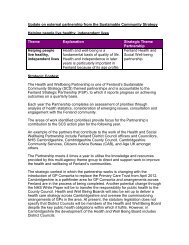(Attachment: 5)Report - 13 pages (3M/bytes) - Fenland District Council
(Attachment: 5)Report - 13 pages (3M/bytes) - Fenland District Council
(Attachment: 5)Report - 13 pages (3M/bytes) - Fenland District Council
Create successful ePaper yourself
Turn your PDF publications into a flip-book with our unique Google optimized e-Paper software.
UPDATEMembers’ deferred this application from the 6 th February 20<strong>13</strong> committee toallow the Applicant/Agent to address the Middle Level Commissioners’ andHighways’ objections and to develop a more comprehensive scheme.A new plan has been submitted which has increased the amount of landincluded within the application site. The red line now includes the paddockland to the rear and goes up to the rear boundary of the neighbouring dwellingsalong The Stitch. This land is still to be retained as paddock and the design,scale and layout of the proposal is as previously reported.The Agent has been in discussions with Middle Level Commissioners inrelation to the points of concern raised in their initial objection. Middle LevelCommissioners have responded as follows:• Initial concerns related to the ability of the adjacent watercourse to servethe development for the lifetime of the development (for residentialdevelopment this is generally accepted to be at least 100 years).• The use of soakaways for surface water disposal and the density of thesite. MLC have now advised that adequate evidence and test results,where appropriate, will be required to prove that the proposed waterlevel/flood risk management system will work efficiently at the locationand effectively in the long term for the lifetime of the development.• The formation of the culverts in the adjacent private watercourse.• The provision of an adequate FRA.• In relation to the way forward MLC advise that the private watercourseshould be improved to a suitable standard including theremoval/replacement/improvement of culverts/crossing points asrequired.• Other issues that need to be considered are spoil disposal, potentialneed for a road closure to undertake the works. MLC advise that thesite design needs to allow ready access to the private watercoursewithout requiring a road closure, suitable maintenance agreements areentered into where required and consideration is given to the necessaryconsents requiredIt is considered that the issues raised above could be conditioned by the LocalPlanning Authority where appropriate and for any other outstanding issues theMLC have their own byelaws.As previously proposed, the submitted plan shows a single central vehicularaccess of a width of 5 metres to facilitate access into the site, and 3 passingbays along Bar Drove, one either side of the proposed access and 2 to be sitedeither end of the site itself. The comments of the Local Highway Authority areas previously reported, namely that should permission be granted conditionsrelating to access width, the construction of the passing bays, accessconstruction and temporary facilities for parking and loading/unloading shouldbe imposed. The LHA do still point out, however, the poor relationship tovillage facilities and amenities.



