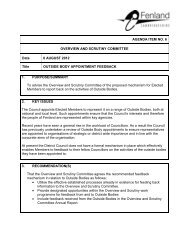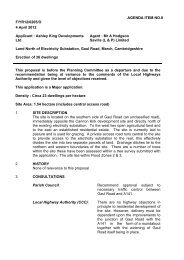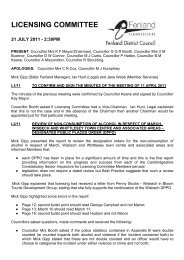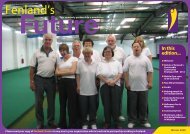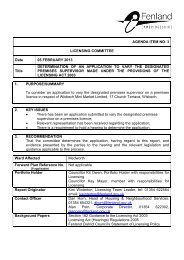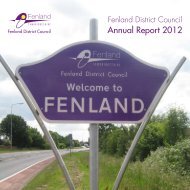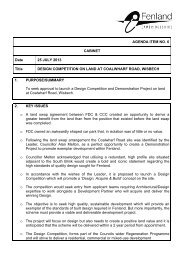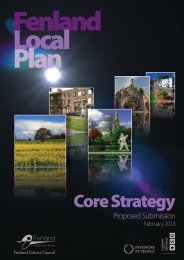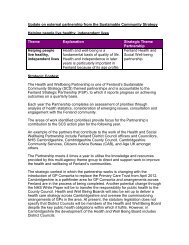(Attachment: 5)Report - 13 pages (3M/bytes) - Fenland District Council
(Attachment: 5)Report - 13 pages (3M/bytes) - Fenland District Council
(Attachment: 5)Report - 13 pages (3M/bytes) - Fenland District Council
Create successful ePaper yourself
Turn your PDF publications into a flip-book with our unique Google optimized e-Paper software.
Design and LayoutThe proposal is for 3 large 2-storey dwellings, each with a detached garage,with a single access point leading to a private drive for each dwelling. Eachdwelling is proposed to be a 4-bed dwelling. The layout of the dwellings is in alinear fashion, sited towards the front of the site. The land to the rear is toremain as paddock land, not associated with the proposed dwellings. Whilst itis noted that the layout of the dwellings along The Stitch and Needham Bankare mainly linear frontage development such an arrangement is considered tobe out of keeping with the overall character of Bar Drove. In addition thedwellings are of a scale and design which is not considered to reflect thenearby dwellings, many of which are bungalows. Although it is acknowledgedthat some of the dwellings on The Stitch are chalet dwellings these are of asmaller scale than those proposed within this application. As such it isconsidered that in this instance the design and layout is not in keeping with thesurrounding area.Highway SafetyThe proposal involves a new access off Bar Drove, leading to 3 private driveareas. Ample parking and turning has been proposed for each dwelling. TheLocal Highways Authority response has been summarised within section 4 ofthis report and it is noted that the Highways Authority have advised that BarDrove is not wide enough for two vehicles to pass. The road is very narrowand concerns have been raised over its ability to cope with the additional trafficthat would be generated by this proposal. Both the LPA and the LHA haveconcerns over the sustainability of the site which is likely to result in thereliance on the private car which would lead to an increase in traffic using thisnarrow road. It is also noted that there is no footpath adjacent to the site whichalso compounds the unsustainability of the site. The LHA point out that thereis very little evidence that traffic is generated from this site now and thereforetraffic levels would be increased by the proposal and this would in turnincrease the potential for vehicular conflict on this road. The proposedprovision of passing bays shown on the plan is noted however the HighwaysAuthority do point out that the overall width of the highway in this area is ofinsufficient width to accommodate a much needed passing place. This wouldrequire the existing ditch to be piped and filled and the Middle LevelCommissioners have pointed out that they would be unlikely to recommendapproval for these works to the ditches. (As summarised in Section 4.) As suchit is considered that there are outstanding issues relating to highway safety interms of this development.7. CONCLUSION7.1 The proposal is considered to be contrary to the relevant policies in terms ofthe overall principle of development, as well as the scale and layout of theproposal which is not considered to reflect the character of the area, andhighway safety. As such the proposal is recommended for refusal for thereasons listed below.



