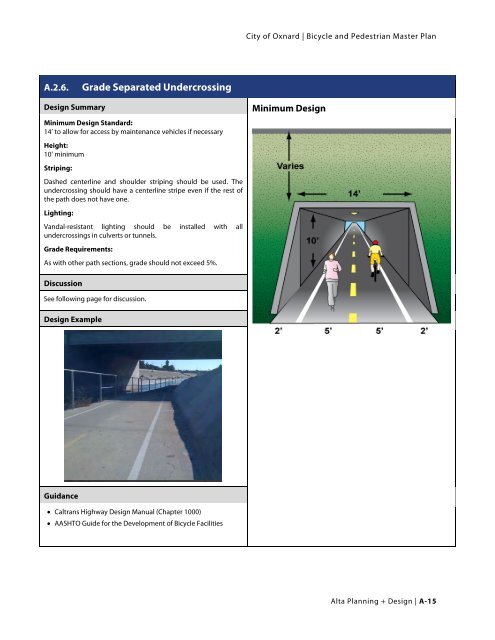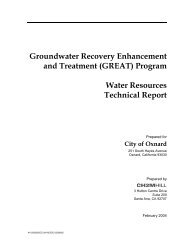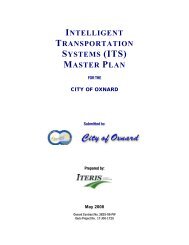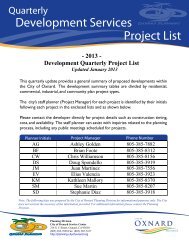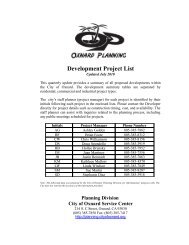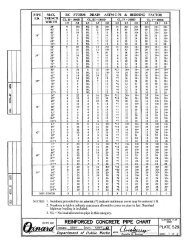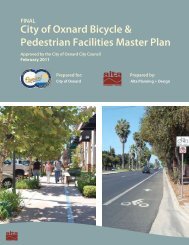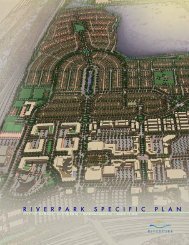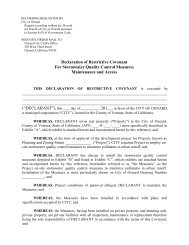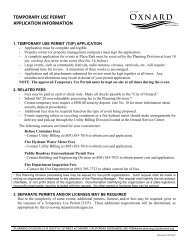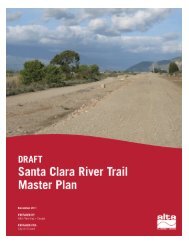City of Oxnard - Bicycle and Pedestrian Master Plan Appendices
City of Oxnard - Bicycle and Pedestrian Master Plan Appendices
City of Oxnard - Bicycle and Pedestrian Master Plan Appendices
Create successful ePaper yourself
Turn your PDF publications into a flip-book with our unique Google optimized e-Paper software.
<strong>City</strong> <strong>of</strong> <strong>Oxnard</strong> | <strong>Bicycle</strong> <strong>and</strong> <strong>Pedestrian</strong> <strong>Master</strong> <strong>Plan</strong><br />
A.2.6.<br />
Grade Separated Undercrossing<br />
Design Summary<br />
Minimum Design St<strong>and</strong>ard:<br />
14’ to allow for access by maintenance vehicles if necessary<br />
Height:<br />
10’ minimum<br />
Striping:<br />
Dashed centerline <strong>and</strong> shoulder striping should be used. The<br />
undercrossing should have a centerline stripe even if the rest <strong>of</strong><br />
the path does not have one.<br />
Lighting:<br />
V<strong>and</strong>al-resistant lighting should be installed with all<br />
undercrossings in culverts or tunnels.<br />
Grade Requirements:<br />
As with other path sections, grade should not exceed 5%.<br />
Minimum Design<br />
Discussion<br />
See following page for discussion.<br />
Design Example<br />
Guidance<br />
• Caltrans Highway Design Manual (Chapter 1000)<br />
• AASHTO Guide for the Development <strong>of</strong> <strong>Bicycle</strong> Facilities<br />
Alta <strong>Plan</strong>ning + Design | A-15


