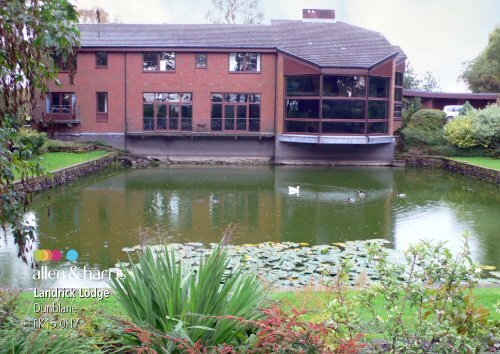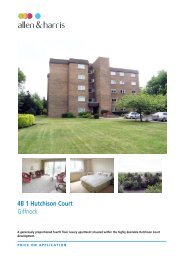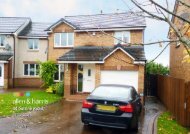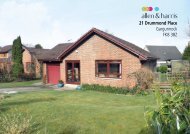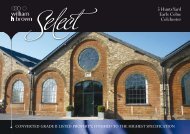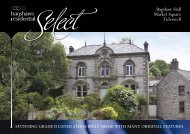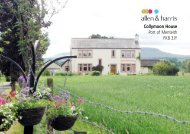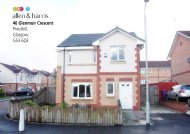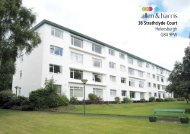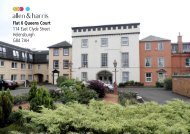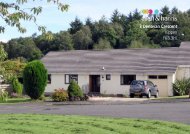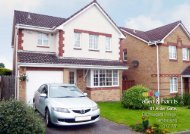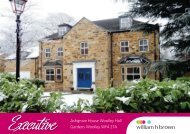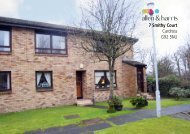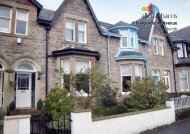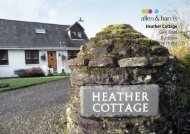PDF Property Particulars - Sequence
PDF Property Particulars - Sequence
PDF Property Particulars - Sequence
Create successful ePaper yourself
Turn your PDF publications into a flip-book with our unique Google optimized e-Paper software.
Landrick Lodge<br />
Dunblane<br />
FK15 0HY
THE PROPERTY<br />
A beautiful detached country house set in approximately 1.7 acres of professionally landscaped garden<br />
grounds with lily pond, enjoying an elevated position with spectacular panoramic views over the<br />
surrounding countryside. This substantial family home includes a separate guest suite and a heated<br />
indoor swimming pool. This property offers a truly stunning rural environment, easily accessible to all<br />
the major towns and cities of central Scotland.<br />
Set in approximately 1.7 acres of professionally landscaped garden grounds<br />
with lily pond, this rarely available, architect designed, detached country<br />
house enjoys an elevated position with spectacular panoramic views over<br />
the surrounding countryside.<br />
The flexible and spacious accommodation is presently used as a substantial<br />
family home with separate granny flat or guest suite and indoor heated<br />
swimming pool.<br />
GROUND FLOOR : entrance porch, cloakroom, magnificent dining hall,<br />
kitchen open plan to dining/family room with French doors to the garden,<br />
utility area (linked to double garage), south facing lounge with triple<br />
aspect full height solar glazed panels overlooking the pond and glazed<br />
screen to the indoor pool. Library or TV room, study and boiler room<br />
complete the accommodation for the ground floor.<br />
FIRST FLOOR : open tread staircase from the dining hall leading to the<br />
minstrels gallery, upstairs lounge and bedroom four. Inner hallway to<br />
three double bedrooms all with en-suite facilities.<br />
Granny flat/guest suite/au pair accommodation : both internal and<br />
external access to this apartment, comprising sitting room with balcony<br />
overlooking the lily pond, double bedroom, kitchen and bathroom.<br />
The gardens are an important feature of the property, sheltered by mature<br />
trees and shrubs laid down for ease of maintenance, with terraced lawns ,<br />
patio ideal for alfresco dining and colourful planted areas. The gardens<br />
enjoy a wealth of wildlife. Two external water taps.<br />
Oil central heating. Double glazing. Sweeping tarmacadam driveway with<br />
recently fitted lighting leading to the double garage with two up and over<br />
doors and sensor-controlled lighting also providing covered access to the<br />
house. Garden shed with power and lighting. Ample parking.<br />
Double fan- assisted Bosch oven, Bosch halogen hob, cooker hood, Bosch<br />
dishwasher, all fitted carpets, all blinds, all curtain rails , curtains and<br />
light fittings are included in the price ( chandelier in dining hall excluded ).<br />
Mains water and electricity. Septic tank drainage.<br />
Partially floored main loft with further loft space above the kitchen<br />
presently used as a dark room with specialist lighting, power sockets and<br />
sink.<br />
There is an arrangement in place whereby the residents of Landrick Lodge,<br />
Landrick Steadings ( 3 households) , Landrick House and Kippendavie<br />
Estate each pay 1/6th share for the upkeep of the private road from<br />
Kippendavie Mains.<br />
Landrick Lodge offers a truly stunning rural environment, easily accessible<br />
to all the major towns and cities of central Scotland both by road and rail.<br />
Glasgow 30 miles and Edinburgh 40 miles.<br />
Dunblane is an attractive picturesque cathedral city providing excellent<br />
local shopping facilities including Marks and Spencer Simply Food, Tesco, a<br />
delicatessen, optician , bank and Health Centre. Dunblane boasts a superb<br />
golf course with the Hilton Double Tree Hotel offering further leisure<br />
facilities. The renowned Gleneagles Hotel is within 20 minutes drive.<br />
Furthermore the historic City of Stirling (7miles) provides additional<br />
facilities, particularly in the Thistle Shopping Centre with the major stores<br />
present .This popular residential area is very convenient for commuting to<br />
the major towns and cities of Central Scotland by train (Dunblane Station)<br />
or motorway. Schools - Dunblane - , Newton and St Mary’s Primary<br />
Schools. Dunblane High School, Beaconhurst , Bridge of Allan, Morrsion’s<br />
Academy, Crieff and Dollar Academy, Dollar. Stirling University.<br />
REFERENCE<br />
STI5979<br />
PRICE<br />
As per Website<br />
EPC RATING<br />
D67<br />
SELLER<br />
Clients of Allen & Harris<br />
PROPERTY ADDRESS<br />
Landrick Lodge<br />
Dunblane<br />
Fk15 0HY<br />
VIEWING<br />
By appointment, please, through our Stirling branch, 1C Pitt<br />
Terrace, Stirling, FK8 2EZ, 01786 445 011<br />
THE NEXT STEP<br />
To register your interest in this property, please contact Fionna<br />
Bayne at our Stirling branch on 01786 445 011.<br />
OFFERS<br />
All offers and intimations of interest are being handled by our<br />
Stirling branch on 01786 445 011. Our client is not bound to<br />
accept the highest, or any offer.<br />
MARKET APPRAISALS<br />
For an up-to-date market appraisal on your own property, please<br />
telephone our Stirling branch on 01786 445 011. This is a<br />
complimentary service and will help you to calculate your<br />
purchasing power.<br />
ALLEN & HARRIS<br />
STIRLING<br />
2 Pitt Terrace<br />
Stirling FK8 2EZ<br />
t (01786) 445011<br />
f (01786) 450361<br />
e stirling@<br />
sequencehome.co.uk
THE COMPLETE PROPERTY SERVICE
THE PROPERTY
THE COMPLETE PROPERTY SERVICE
THE PROPERTY
GROUND FLOOR<br />
DINING HALL<br />
21’6” x 18’3” (6.57m x 5.58m)<br />
LOUNGE<br />
29’5” x 24’9” (8.97m x 7.6m)<br />
LIBRARY/TV ROOM<br />
14’6” x 12’10” (4.44m x 3.92m)<br />
BEDROOM<br />
12’5” x 10’6” (3.87m x 3.21m)<br />
KITCHEN<br />
9’5” x 8’9” (2.87m x 2.67m)<br />
BATHROOM<br />
7’10” x 5’4” (2.40m x 1.64m)<br />
FIRST FLOOR<br />
W<br />
MASTER<br />
BEDROOM<br />
ST<br />
BATH<br />
ROOM<br />
CORRIDOR<br />
BATH<br />
ROOM<br />
GUEST<br />
BEDROOM<br />
BATH<br />
ROOM<br />
W<br />
BEDROOM<br />
FOUR<br />
BEDROOM<br />
THREE<br />
VOID<br />
KITCHEN<br />
22’10” x 7’9” (6.99m x 2.38m)<br />
UPPER LOUNGE<br />
24’9” x16’10” (7.55m x 5.15m)<br />
UPPER<br />
LOUNGE<br />
DINING/ FAMILY ROOM<br />
16’9” x 16’7” (5.10m x 5.59m)<br />
CLOAKROOM<br />
5’9” x 5’ (1.76m x 1.54m)<br />
MASTER BEDROOM<br />
20’5” x 12’10” (6.25m x 3.80m)<br />
EN-SUITE<br />
11’10” x 8’10” (3.61m x 2.68m)<br />
FRENCH DOORS<br />
DINING /<br />
FAMILY ROOM<br />
KITCHEN<br />
UTILITY<br />
DOUBLE<br />
GARAGE<br />
UTILITY ROOM<br />
13’ x 9’1” (3.96m x 2.78m)<br />
BEDROOM 2<br />
16’2” x 13’11” (4.93m x 4.24m)<br />
FAMILY ROOM /<br />
STUDY<br />
WC<br />
CLKS<br />
HALLWAY<br />
STUDY<br />
18’4” x 9’8” (5.60m x 2.96m )<br />
EN-SUITE<br />
8’ x 7’11” (2.44m x 2.41m)<br />
BOILER /<br />
PLANT ROOM<br />
DINING HALL<br />
OFFICE<br />
SWIMMING POOL HALL<br />
34’11” x 22’8” (10.66m x 6.93m)<br />
WEST-WING SELF CONTAINED SUITE<br />
SITTING ROOM<br />
12’6” x 11’6” (3.81m x 3.50m)<br />
BEDROOM 3<br />
14’8” x 12’4” (4.47m x 3.78m)<br />
EN – SUITE<br />
7’11” x 6’5” ( 2.43m x 1.95m)<br />
BEDROOM4<br />
12’ x 11’6” (3.70m x 3.50m)<br />
BEDROOM<br />
SITTING<br />
ROOM /<br />
OFFICE<br />
OFFICE /<br />
KITCHEN<br />
BATH<br />
ROOM<br />
POOL<br />
LOUNGE<br />
BREAKFAST<br />
AREA<br />
note: all floorplans, where shown, are schematic only - not to scale<br />
THE COMPLETE PROPERTY SERVICE
TRAVEL DIRECTIONS<br />
Travel through Dunblane, pass the Hilton<br />
Double Tree Hotel on the right hand side,<br />
continue on the Perth Road turning right<br />
at the pedestrian crossing at the corner<br />
shop onto Kippendavie Road. Travel up<br />
Kippendavie Road, turn left into Ramsay<br />
Drive and immediately right onto an<br />
unnamed road. Go up this road for<br />
approximately 0.3 miles and you will see<br />
the entrance to Landrick Lodge on the<br />
left hand side.<br />
General: While we endeavour to make our sales particulars fair, accurate and reliable, they are only a general guide to the property and, accordingly, if there is any point which is of particular importance to you, please contact the office and we will be pleased to check the position for you, especially if you are contemplating travelling some distance to view the property. Measurements: These approximate room sizes are only intended as<br />
general guidance. You must verify the dimensions carefully before ordering carpets or any built-in furniture. Services: Please note we have not tested the services or any of the equipment or appliances in this property, accordingly we strongly advise prospective buyers to commission their own survey or service reports before finalising their offer to purchase. Money Laundering Regulations 2003: Intending purchasers will be asked to<br />
produce identification documentation at a later stage and we would ask for your co-operation in order that there will be no delay in agreeing the sale.<br />
YOUR HOME MAY BE REPOSSESSED IF YOU DO NOT KEEP UP REPAYMENTS ON YOUR MORTGAGE<br />
THESE PARTICULARS ARE ISSUED IN GOOD FAITH BUT DO NOT CONSTITUTE REPRESENTATIONS OF FACT OR FORM PART OF ANY OFFER OR CONTRACT. THE PARTICULARS SHOULD BE INDEPENDENTLY VERIFIED BY PROSPECTIVE BUYERS OR TENANTS.<br />
NEITHER SEQUENCE (UK) LIMITED NOR ANY OF ITS EMPLOYEES OR AGENTS HAS ANY AUTHORITY TO MAKE OR GIVE ANY REPRESENTATION OR WARRANTY WHATEVER IN RELATION TO THIS PROPERTY.<br />
sequencehome.co.uk<br />
The UK’s number one property website


