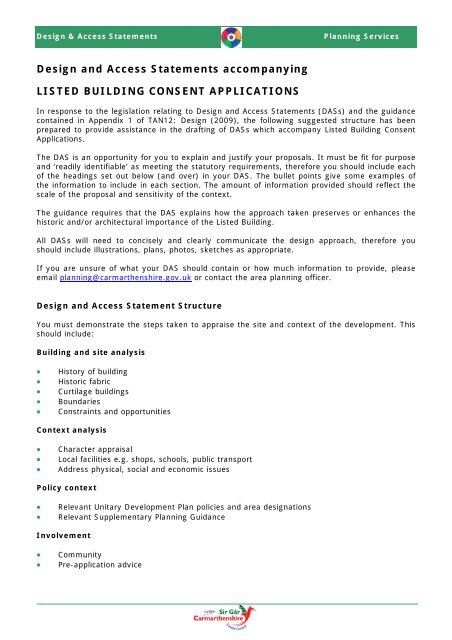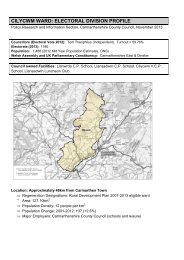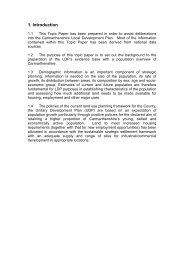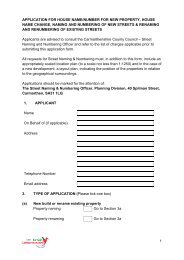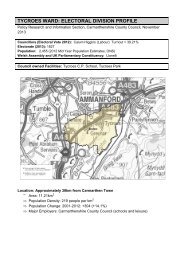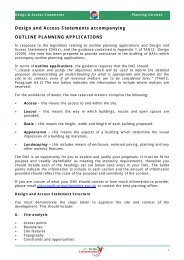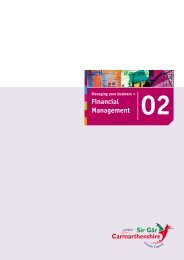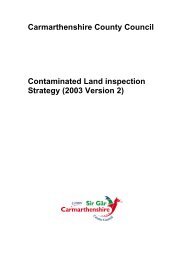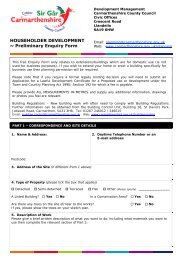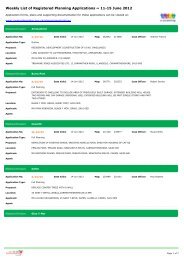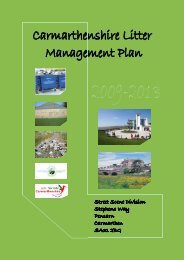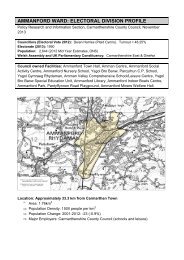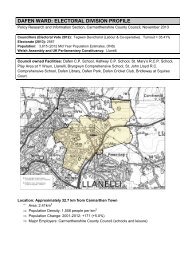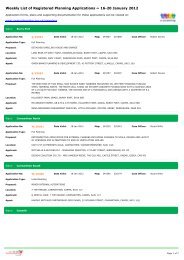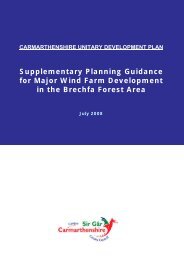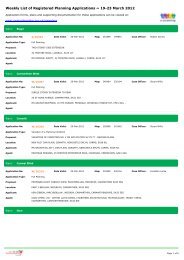Listed Building Consent Applications
Listed Building Consent Applications
Listed Building Consent Applications
Create successful ePaper yourself
Turn your PDF publications into a flip-book with our unique Google optimized e-Paper software.
Design & Access Statements<br />
Planning Services<br />
Design and Access Statements accompanying<br />
LISTED BUILDING CONSENT APPLICATIONS<br />
In response to the legislation relating to Design and Access Statements (DASs) and the guidance<br />
contained in Appendix 1 of TAN12: Design (2009), the following suggested structure has been<br />
prepared to provide assistance in the drafting of DASs which accompany <strong>Listed</strong> <strong>Building</strong> <strong>Consent</strong><br />
<strong>Applications</strong>.<br />
The DAS is an opportunity for you to explain and justify your proposals. It must be fit for purpose<br />
and ‘readily identifiable’ as meeting the statutory requirements, therefore you should include each<br />
of the headings set out below (and over) in your DAS. The bullet points give some examples of<br />
the information to include in each section. The amount of information provided should reflect the<br />
scale of the proposal and sensitivity of the context.<br />
The guidance requires that the DAS explains how the approach taken preserves or enhances the<br />
historic and/or architectural importance of the <strong>Listed</strong> <strong>Building</strong>.<br />
All DASs will need to concisely and clearly communicate the design approach, therefore you<br />
should include illustrations, plans, photos, sketches as appropriate.<br />
If you are unsure of what your DAS should contain or how much information to provide, please<br />
email planning@carmarthenshire.gov.uk or contact the area planning officer.<br />
Design and Access Statement Structure<br />
You must demonstrate the steps taken to appraise the site and context of the development. This<br />
should include:<br />
<strong>Building</strong> and site analysis<br />
• History of building<br />
• Historic fabric<br />
• Curtilage buildings<br />
• Boundaries<br />
• Constraints and opportunities<br />
Context analysis<br />
• Character appraisal<br />
• Local facilities e.g. shops, schools, public transport<br />
• Address physical, social and economic issues<br />
Policy context<br />
• Relevant Unitary Development Plan policies and area designations<br />
• Relevant Supplementary Planning Guidance<br />
Involvement<br />
• Community<br />
• Pre-application advice
Design & Access Statements<br />
Planning Services<br />
Response to objectives of good design:<br />
You must explain how each of the following aspects of your scheme (A-E) address the objectives<br />
of good design under each heading which relate to those set out in section 4 of TAN 12: Design.<br />
Access<br />
• Ensuring ease of access for all<br />
• This is the place to address any access and conservation conflicts<br />
• Where internal works are proposed, the internal access arrangements should be addressed.<br />
Appearance<br />
• Explain architectural approach with reference to listed building<br />
Environmental Sustainability<br />
• Achieving efficient use and protection of natural resources<br />
• Enhancing biodiversity<br />
• Designing for change<br />
Layout<br />
• Explain siting<br />
• Address internal elements – especially where the public will visit<br />
Scale<br />
• Explain scale of all elements with regard to listed building<br />
Design evolution<br />
You must demonstrate how the design of the scheme takes into account the context and each of<br />
the objectives of good design by means of:<br />
• Vision statement covering type of building or place to be created and how it will relate to the<br />
context<br />
• Initial concept<br />
• Options considered but discarded<br />
• Competing issues<br />
• Response to context<br />
Final scheme<br />
In addition to the planning applications drawings, you should include additional visual information<br />
as necessary to explain the final scheme, such as:<br />
• Coloured elevations<br />
• Contextual elevations showing surrounding development<br />
• Perspective drawings (preferably at eye level)<br />
Further information:<br />
This suggested structure should be read in conjunction with:<br />
• The Town and Country Planning (GPDO) (Amendment) (Wales) Order 2009, No 1024:<br />
Design and Access Statements: Wales<br />
• Technical Advice Note 12: Design (2009) – Appendix 1: Guidance on the design and access<br />
statement<br />
• Technical Advice Note 22: Planning for Sustainable <strong>Building</strong>s – DRAFT (2009)


