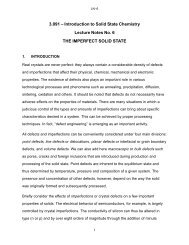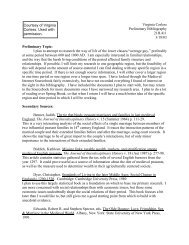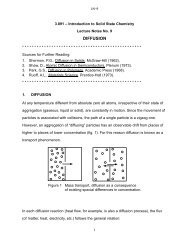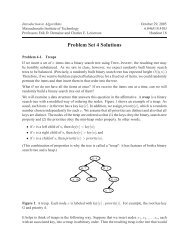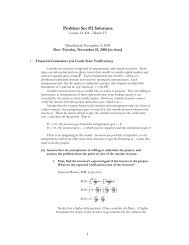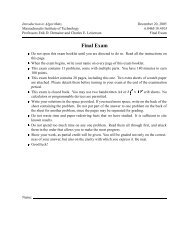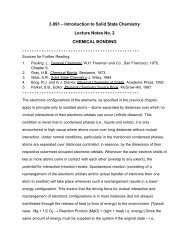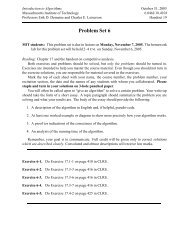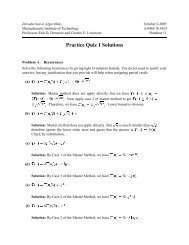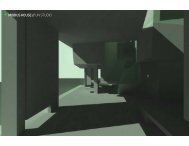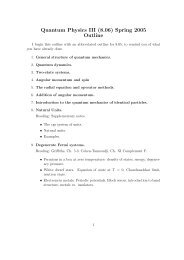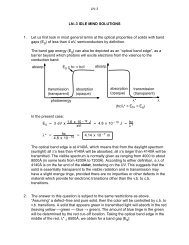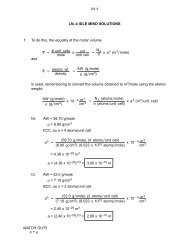analysis of daylight in the mit chapel, cambridge - DSpace@MIT
analysis of daylight in the mit chapel, cambridge - DSpace@MIT
analysis of daylight in the mit chapel, cambridge - DSpace@MIT
Create successful ePaper yourself
Turn your PDF publications into a flip-book with our unique Google optimized e-Paper software.
Nicole Vlado<br />
ANALYSIS OF DAYLIGHT IN THE MIT CHAPEL, CAMBRIDGE<br />
Non-Denom<strong>in</strong>ational Space <strong>of</strong> Worship<br />
Kresge Oval, MIT Campus, Cambridge MA<br />
Architect: Eero Saar<strong>in</strong>en | Built: 1955<br />
As proposed <strong>in</strong> <strong>the</strong> architect’s<br />
plans for <strong>the</strong> <strong>chapel</strong>, <strong>the</strong> build<strong>in</strong>g<br />
consists <strong>of</strong> a rectangular plan for<br />
<strong>of</strong>fices, an entrance corridor and<br />
<strong>the</strong> ma<strong>in</strong> worship space: a tall brick<br />
cyl<strong>in</strong>der surrounded by a pool <strong>of</strong><br />
water. The exterior landscap<strong>in</strong>g<br />
<strong>in</strong>cludes a circular arrangement<br />
<strong>of</strong> trees surround<strong>in</strong>g <strong>the</strong> worship<br />
space.<br />
The <strong>in</strong>tention <strong>of</strong> <strong>the</strong> build<strong>in</strong>g is to<br />
create a spiritual experience that<br />
removes <strong>the</strong> visitor from <strong>the</strong> urban<br />
surrounds <strong>of</strong> <strong>the</strong> university campus<br />
as well as <strong>the</strong> bus<strong>in</strong>ess and noise<br />
<strong>of</strong> Massachusetts Avenue.<br />
The build<strong>in</strong>g has no traditional<br />
w<strong>in</strong>dows or open<strong>in</strong>gs. The unique<br />
quality <strong>of</strong> <strong>the</strong> <strong>in</strong>terior <strong>of</strong> <strong>the</strong> worship<br />
space is achieved through <strong>the</strong><br />
control <strong>of</strong> <strong>the</strong> use <strong>of</strong> natural light,<br />
as well as <strong>the</strong> predom<strong>in</strong>ance <strong>of</strong> <strong>the</strong><br />
darkness achieved <strong>in</strong> <strong>the</strong> space.<br />
Light from <strong>the</strong> exterior is filtered<br />
through <strong>the</strong> space through <strong>the</strong><br />
design <strong>of</strong> three elements:<br />
a large circular skylight designed<br />
with a filter<strong>in</strong>g device to create<br />
diffuse light<strong>in</strong>g over <strong>the</strong> altar<br />
space<br />
a metallic sculpture placed<br />
below <strong>the</strong> skylight to create scatter<strong>in</strong>g<br />
and reflection <strong>of</strong> <strong>the</strong> light<br />
enter<strong>in</strong>g from above <strong>the</strong> altar<br />
light<strong>in</strong>g along <strong>the</strong> walls <strong>of</strong> <strong>the</strong><br />
worship space reflect<strong>in</strong>g <strong>in</strong>wards<br />
from <strong>the</strong> surround<strong>in</strong>g moat<br />
The relationship between light and<br />
dark is provided through <strong>the</strong> choreographic<br />
design <strong>of</strong> movement <strong>in</strong>to<br />
<strong>the</strong> worship space from a space <strong>of</strong><br />
lightness <strong>in</strong>to a space <strong>of</strong> darkness.<br />
The entrance foyer is constructed<br />
<strong>of</strong> panes <strong>of</strong> cast glass <strong>of</strong> vary<strong>in</strong>g<br />
size, color, and transparency.
The irregularities <strong>of</strong> <strong>the</strong> cast glass<br />
facade, provides and irregular light<strong>in</strong>g<br />
pattern with<strong>in</strong> this space. It also<br />
restricts <strong>the</strong> visibility <strong>of</strong> <strong>the</strong> exterior<br />
space, transition<strong>in</strong>g <strong>the</strong> experience<br />
<strong>of</strong> <strong>the</strong> visitor away from <strong>the</strong> exterior<br />
towards <strong>the</strong> highly <strong>in</strong>terior space <strong>of</strong><br />
worship.<br />
Artificial light<strong>in</strong>g <strong>in</strong> <strong>the</strong> worship space<br />
acts to complement <strong>the</strong> effects <strong>of</strong> <strong>daylight</strong><strong>in</strong>g.<br />
While <strong>the</strong> alter space is generally<br />
naturally lit dur<strong>in</strong>g daytime hours,<br />
o<strong>the</strong>r spaces <strong>in</strong> <strong>the</strong> <strong>chapel</strong> require additional<br />
light<strong>in</strong>g for <strong>the</strong> performance <strong>of</strong><br />
tasks such as read<strong>in</strong>g.<br />
The artificial lights are designed to<br />
mimic <strong>the</strong> effect <strong>of</strong> use <strong>of</strong> natural light.<br />
Spotlights are recessed <strong>in</strong>to <strong>the</strong> ceil<strong>in</strong>g,<br />
randomly placed. The ceil<strong>in</strong>g is<br />
pa<strong>in</strong>ted black to fur<strong>the</strong>r enhance <strong>the</strong><br />
height <strong>of</strong> <strong>the</strong> space. Additionally, <strong>the</strong><br />
darkness <strong>of</strong> <strong>the</strong> ceil<strong>in</strong>g serves to provide<br />
high contrast between <strong>the</strong> <strong>in</strong>terior<br />
space and <strong>the</strong> diffuse light enter<strong>in</strong>g it.<br />
This allows light which itself is not very<br />
bright to have a powerful presence.<br />
Consider<strong>in</strong>g <strong>the</strong> tall ceil<strong>in</strong>g height<br />
<strong>of</strong> <strong>the</strong> worship space, <strong>the</strong>se lights<br />
provide a similar gentle and irregular<br />
light<strong>in</strong>g condition as that provided by<br />
<strong>the</strong> spotlight and reflections from <strong>the</strong><br />
pool.<br />
The light<strong>in</strong>g <strong>in</strong> <strong>the</strong> worship space is<br />
<strong>in</strong>tended for <strong>the</strong> illum<strong>in</strong>ation <strong>of</strong> <strong>the</strong><br />
surfaces, namely <strong>the</strong> chamfered brick<br />
walls <strong>of</strong> <strong>the</strong> worship space. The texture<br />
<strong>of</strong> <strong>the</strong> surface <strong>of</strong> <strong>the</strong> walls, comb<strong>in</strong>ed<br />
with <strong>the</strong> movement <strong>of</strong> <strong>the</strong> natural light<br />
throughout <strong>the</strong> day provides for a dynamic<br />
experience <strong>of</strong> movement with<strong>in</strong><br />
<strong>the</strong> space.<br />
The walls are most successfully lit<br />
us<strong>in</strong>g natural light from <strong>the</strong> exterior<br />
through <strong>the</strong> design <strong>of</strong> <strong>the</strong> detail<br />
between <strong>the</strong> moat and <strong>the</strong> build<strong>in</strong>g<br />
facade. In this detail, <strong>the</strong> water <strong>in</strong> <strong>the</strong><br />
moat replaces mirrors found <strong>in</strong> advanced<br />
light<strong>in</strong>g systems, such as light<br />
shelves, allow<strong>in</strong>g <strong>daylight</strong> to bounce<br />
<strong>in</strong>to <strong>the</strong> <strong>in</strong>terior from below. The effect<br />
is mysterious -- a shimmer <strong>of</strong> diffuse<br />
light mov<strong>in</strong>g along a textured surface.<br />
This detail is designed such that this<br />
effect can be viewed at eye-level <strong>of</strong> a<br />
seated visitor.
Unfortunately, this light<strong>in</strong>g system is<br />
very difficult to ma<strong>in</strong>ta<strong>in</strong>. Often <strong>the</strong><br />
moat is emptied <strong>of</strong> <strong>the</strong> water needed<br />
to provide reflections <strong>in</strong>to <strong>the</strong> worship<br />
space. This is <strong>of</strong>ten <strong>the</strong> case <strong>in</strong> <strong>the</strong><br />
w<strong>in</strong>ter (which is a large portion <strong>of</strong> <strong>the</strong><br />
year <strong>in</strong> this climate).<br />
The <strong>daylight</strong><strong>in</strong>g provided by <strong>the</strong><br />
skylight is more consistent, as <strong>the</strong><br />
skylight provides a large open<strong>in</strong>g<br />
along a flat surface. Some light<strong>in</strong>g is<br />
achieved dur<strong>in</strong>g overcast conditions.<br />
The <strong>chapel</strong> is kept dim dur<strong>in</strong>g <strong>the</strong> day,<br />
thus, <strong>the</strong> skylight comb<strong>in</strong>ed with <strong>the</strong><br />
reflective sculpture provide adequate<br />
light for visitors to use <strong>the</strong> space for<br />
worship.<br />
The skylight over <strong>the</strong> altar space<br />
composes approximately 1/10th <strong>of</strong><br />
<strong>the</strong> surface <strong>of</strong> <strong>the</strong> ro<strong>of</strong>/floor plan <strong>of</strong> <strong>the</strong><br />
worship space. Light is filtered through<br />
a honeycomb screen before enter<strong>in</strong>g<br />
<strong>the</strong> space, thus reduc<strong>in</strong>g <strong>the</strong> amount<br />
<strong>of</strong> <strong>daylight</strong> enter<strong>in</strong>g <strong>the</strong> space. While<br />
<strong>the</strong> amount <strong>of</strong> light enter<strong>in</strong>g <strong>the</strong> space<br />
is not a large amount, <strong>in</strong> contrast to <strong>the</strong><br />
dark color <strong>of</strong> <strong>the</strong> materials with<strong>in</strong> <strong>the</strong><br />
<strong>in</strong>terior, <strong>the</strong> apparent light produces<br />
enough contrast to provide visibility.<br />
It is clear from <strong>the</strong> effects produced<br />
by <strong>the</strong> space, and <strong>the</strong> writ<strong>in</strong>gs about<br />
<strong>the</strong> MIT Chapel, that Saar<strong>in</strong>en used<br />
<strong>daylight</strong><strong>in</strong>g to produce particular<br />
qualities with<strong>in</strong> <strong>the</strong> worship space.<br />
In this example, <strong>daylight</strong><strong>in</strong>g is used<br />
to provide an ambience ra<strong>the</strong>r than<br />
produce a natural light<strong>in</strong>g solution.<br />
The position <strong>of</strong> <strong>the</strong> skylight is <strong>in</strong>tended<br />
to create a dramatic effect at <strong>the</strong> altar,<br />
while additionally provid<strong>in</strong>g ample<br />
light for read<strong>in</strong>g, as well as adequate<br />
contrast for view<strong>in</strong>g someone at <strong>the</strong><br />
alter with greater acuity than persons<br />
located away from <strong>the</strong> dom<strong>in</strong>ant light<br />
source. Elements such as <strong>the</strong> metallic<br />
sculpture and <strong>the</strong> reflections from<br />
<strong>the</strong> moat provide additional effects<br />
that are primarily aes<strong>the</strong>tic <strong>in</strong> <strong>the</strong>ir<br />
design. The texture <strong>of</strong> <strong>the</strong> bricks, and<br />
<strong>the</strong> undulation <strong>of</strong> <strong>the</strong> walls <strong>in</strong> plan, not<br />
only enhance <strong>the</strong> light<strong>in</strong>g with<strong>in</strong> <strong>the</strong><br />
space, but <strong>the</strong>y were <strong>in</strong>tended by <strong>the</strong><br />
architect to produce special acoustic<br />
effects as well.


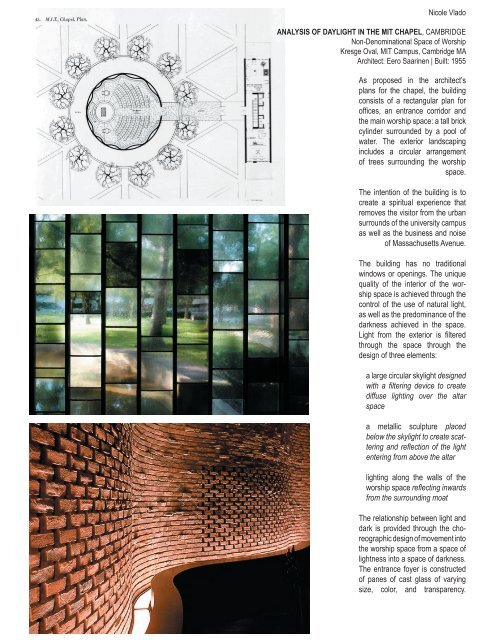
![18.03 Class 21, April 3 Fun with Fourier series [1] If f(t) is any decent ...](https://img.yumpu.com/51148985/1/190x245/1803-class-21-april-3-fun-with-fourier-series-1-if-ft-is-any-decent-.jpg?quality=85)
