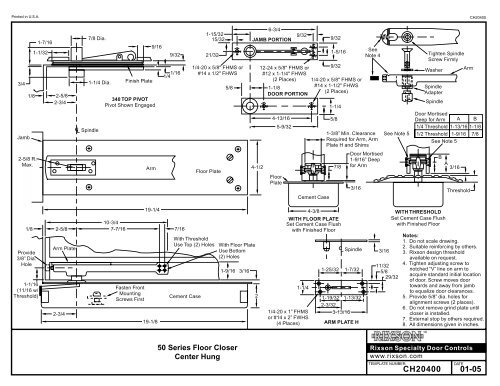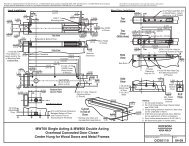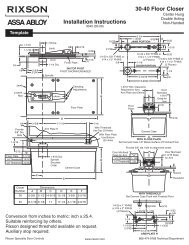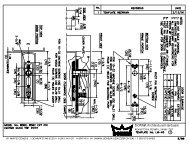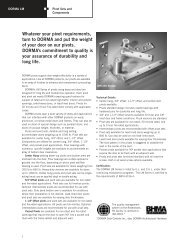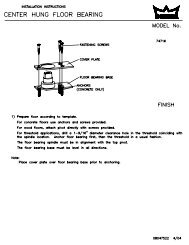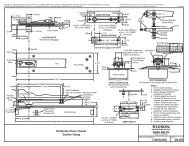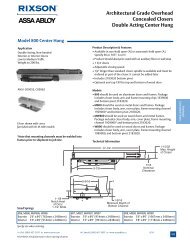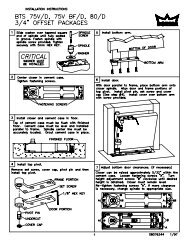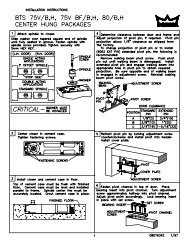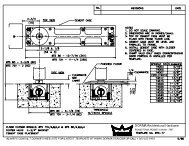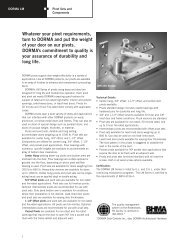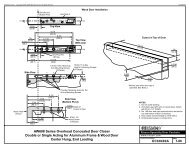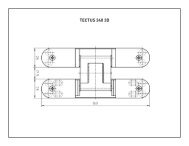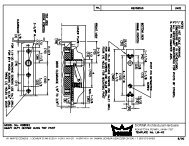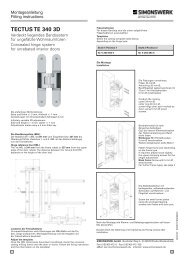Rixson Model 50 Series Template (CH20400) - Epivots
Rixson Model 50 Series Template (CH20400) - Epivots
Rixson Model 50 Series Template (CH20400) - Epivots
Create successful ePaper yourself
Turn your PDF publications into a flip-book with our unique Google optimized e-Paper software.
Printed in U.S.A.<br />
<strong>CH20400</strong><br />
3/4<br />
Jamb<br />
1/8<br />
1-7/16<br />
1-1/32<br />
2-5/8<br />
2-3/4<br />
7/8 Dia.<br />
C L Spindle<br />
1-1/4 Dia.<br />
Finish Plate<br />
340 TOP PIVOT<br />
Pivot Shown Engaged<br />
9/16<br />
9/32<br />
1/16<br />
1/4<br />
1-15/32<br />
15/32<br />
21/32<br />
1/4-20 x 5/8" FHMS or<br />
#14 x 1/2" FHWS<br />
5/8<br />
6-3/4<br />
JAMB PORTION<br />
9/32<br />
9/32<br />
12-24 x 5/8" FHMS or<br />
#12 x 1-1/4" FHWS<br />
(2 Places)<br />
1-1/8<br />
DOOR PORTION<br />
4-13/16<br />
5-9/32<br />
1-5/16<br />
9/32<br />
1/4-20 x 5/8" FHMS or<br />
#14 x 1-1/2" FHWS<br />
(2 Places)<br />
1-1/4<br />
5/8<br />
See<br />
Note 4<br />
1-3/8” Min. Clearance<br />
Required for Arm, Arm<br />
Plate H and Shims<br />
See Note 5<br />
Tighten Spindle<br />
Screw Firmly<br />
Washer<br />
Arm<br />
Spindle<br />
Adapter<br />
Spindle<br />
Door Mortised<br />
Deep for Arm A<br />
1/4 Threshold 1-13/16<br />
1/2 Threshold 1-9/16<br />
See Note 5<br />
B<br />
1-1/8<br />
7/8<br />
2-5/8 R.<br />
Max.<br />
Arm<br />
Floor Plate<br />
4-1/2<br />
Floor<br />
Plate<br />
Cement Case<br />
7/8<br />
Door Mortised<br />
1-9/16” Deep<br />
for Arm<br />
3/16<br />
B<br />
A<br />
3/16<br />
Threshold<br />
1/8 2-5/8<br />
Provide<br />
3/8” Dia.<br />
Hole<br />
1-1/16<br />
(11/16 w/<br />
Threshold)<br />
Arm Plate<br />
2-3/4<br />
10-3/4<br />
7-7/16<br />
Fasten Front<br />
Mounting<br />
Screws First<br />
19-1/4<br />
19-1/8<br />
7/16<br />
With Threshold<br />
Use Top (2) Holes<br />
Cement Case<br />
With Floor Plate<br />
Use Bottom<br />
(2) Holes<br />
1-9/16<br />
3/16<br />
2<br />
4-3/8<br />
WITH FLOOR PLATE<br />
Set Cement Case Flush<br />
with Finished Floor<br />
1-1/4<br />
1/4-20 x 1” FHMS<br />
or #14 x 2” FWHS<br />
(4 Places)<br />
C L Spindle<br />
1-25/32 1-7/32<br />
1-19/32 1-13/32<br />
2-3/32<br />
3-13/16<br />
ARM PLATE H<br />
3/16<br />
11/32<br />
5/8<br />
29/32<br />
WITH THRESHOLD<br />
Set Cement Case Flush<br />
with Finished Floor<br />
Notes:<br />
1. Do not scale drawing.<br />
2. Suitable reinforcing by others.<br />
3. <strong>Rixson</strong> design threshold<br />
available on request.<br />
4. Tighten adjusting screw to<br />
notched “V” line on arm to<br />
acquire standard initial location<br />
of door. Screw moves door<br />
towards and away from jamb<br />
to equalize door clearances.<br />
5. Provide 5/8” dia. holes for<br />
alignment screws (2 places).<br />
6. Do not remove grind plate until<br />
closer is installed.<br />
7. External stop by others required.<br />
8. All dimensions given in inches.<br />
<strong>50</strong> <strong>Series</strong> Floor Closer<br />
Center Hung<br />
<strong>Rixson</strong> Specialty Door Controls<br />
www.rixson.com<br />
TEMPLATE NUMBER<br />
DATE<br />
<strong>CH20400</strong> 01-05
<strong>Rixson</strong>® is a registered trademark of Yale Security Inc., an ASSA ABLOY Group company. Copyright© 2005, 2009, Yale Security Inc., an ASSA ABLOY Group company.<br />
All rights reserved. Reproduction in whole or in part without the express written permission of Yale Security Inc. is prohibited.<br />
CH20410<br />
3/4<br />
Jamb<br />
1/8<br />
2-5/8 R.<br />
Max.<br />
1-7/16<br />
1-1/32<br />
2-5/8<br />
2-3/4<br />
7/8 Dia.<br />
C L Spindle<br />
1-1/4 Dia.<br />
Finish Plate<br />
TOP PIVOT<br />
Arm<br />
9/16<br />
1/16<br />
1/4<br />
1-15/32<br />
15/32<br />
9/32 21/32<br />
1/4-20 x 5/8" FHMS or<br />
#14 x 1/2" FHWS<br />
Floor Plate<br />
5/8<br />
6-3/4<br />
JAMB PORTION<br />
9/32<br />
9/32<br />
4-1/2<br />
12-24 x 5/8" FHMS or<br />
#12 x 1-1/4" FHWS<br />
(2 Places)<br />
1-1/8<br />
DOOR PORTION<br />
4-13/16<br />
5-9/32<br />
Provide 9/16<br />
Dia. Hole for<br />
Alignment<br />
Screw<br />
(2 Places)<br />
Floor<br />
Plate<br />
1-5/16<br />
9/32<br />
1/4-20 x 5/8" FHMS or<br />
#14 x 1-1/2" FHWS<br />
(2 Places)<br />
Cement Case<br />
Door Mortised<br />
1-7/8” Deep<br />
for Arm<br />
3/16<br />
See<br />
Note 4<br />
1-1/4<br />
Provide 9/16<br />
Dia. Hole for<br />
5/8<br />
Alignment<br />
Screw<br />
1-3/8” Min. Clearance (2 Places)<br />
Required for Arm, Arm<br />
Plate H and Shims<br />
1-1/4<br />
Tighten Spindle<br />
Screw Firmly<br />
Arm<br />
Spindle<br />
Door Mortised<br />
Deep for Arm A B<br />
1/4 Threshold 1-3/4 1-1/8<br />
1/2 Threshold 1-1/2 7/8<br />
B A<br />
3/16<br />
Threshold<br />
Shim<br />
2-3/4<br />
Arm Plate<br />
7/16<br />
Wood Door<br />
Arm Plate<br />
Spindle Shoulder Collar<br />
Fasten Front<br />
Mounting<br />
Screws First<br />
19-1/4<br />
1/8 2-5/8 9*<br />
2-1/4* 7-7/16 *Mortised<br />
Provide<br />
3/8” Dia.<br />
Hole<br />
19-1/8<br />
Use Top<br />
(2) Holes<br />
Cement Case<br />
3/16<br />
W<strong>50</strong> <strong>Series</strong> Floor Closer<br />
Center Hung for Wood Door<br />
2<br />
2-3/32<br />
1-25/32<br />
9/32<br />
9/16<br />
1-19/32<br />
4-3/8<br />
WITH FLOOR PLATE<br />
Set Cement Case Flush<br />
with Finished Floor<br />
C L Spindle<br />
4-7/32<br />
1-7/32<br />
C L Door<br />
1-13/32<br />
6-7/32<br />
10-1/2<br />
WOOD DOOR ARM PLATE<br />
#14 x 2-1/2” FWHS<br />
(6 Places)<br />
11/16<br />
WITH THRESHOLD<br />
Set Cement Case Flush<br />
with Finished Floor<br />
1-3/8<br />
TEMPLATE NUMBER<br />
Notes:<br />
1. Do not scale drawing.<br />
2. Suitable reinforcing by others.<br />
3. <strong>Rixson</strong> design threshold<br />
available on request.<br />
4. Tighten adjusting screw to<br />
notched “V” line on arm to<br />
acquire standard initial location<br />
of door. Screw moves<br />
door towards and away from<br />
jamb to equalize door clearances.<br />
5. All dimensions given in inches.<br />
6. Auxiliary stop required.<br />
®<br />
RIXSON<br />
ASSA ABLOY<br />
www.rixson.com<br />
CH20410<br />
DATE<br />
02-09


