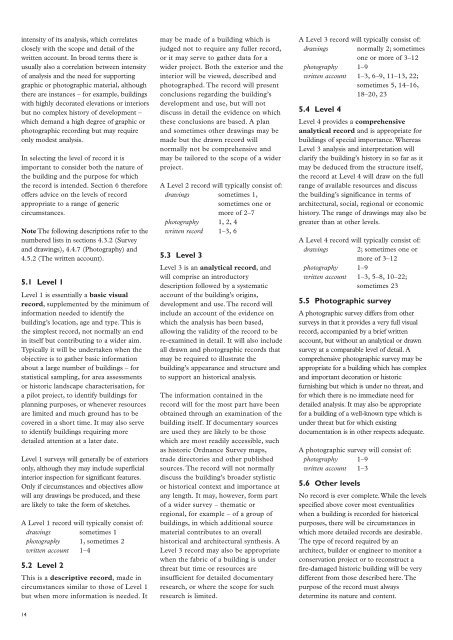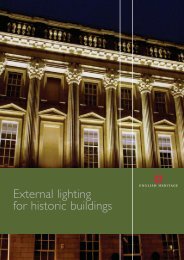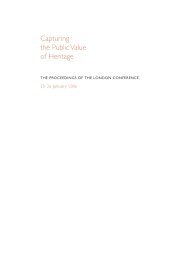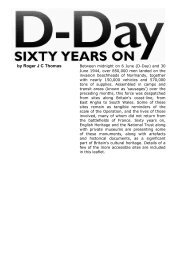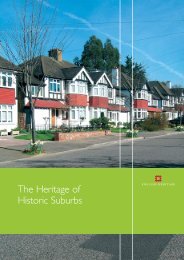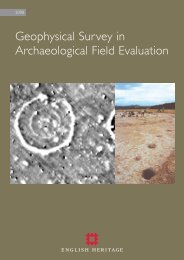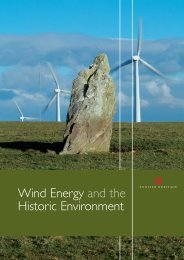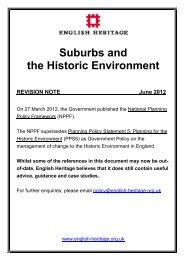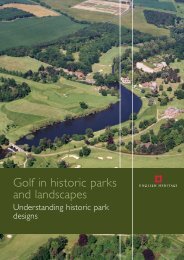Understanding Historic Buildings - HELM
Understanding Historic Buildings - HELM
Understanding Historic Buildings - HELM
You also want an ePaper? Increase the reach of your titles
YUMPU automatically turns print PDFs into web optimized ePapers that Google loves.
intensity of its analysis, which correlates<br />
closely with the scope and detail of the<br />
written account. In broad terms there is<br />
usually also a correlation between intensity<br />
of analysis and the need for supporting<br />
graphic or photographic material, although<br />
there are instances – for example, buildings<br />
with highly decorated elevations or interiors<br />
but no complex history of development –<br />
which demand a high degree of graphic or<br />
photographic recording but may require<br />
only modest analysis.<br />
In selecting the level of record it is<br />
important to consider both the nature of<br />
the building and the purpose for which<br />
the record is intended. Section 6 therefore<br />
offers advice on the levels of record<br />
appropriate to a range of generic<br />
circumstances.<br />
Note The following descriptions refer to the<br />
numbered lists in sections 4.3.2 (Survey<br />
and drawings), 4.4.7 (Photography) and<br />
4.5.2 (The written account).<br />
5.1 Level 1<br />
Level 1 is essentially a basic visual<br />
record, supplemented by the minimum of<br />
information needed to identify the<br />
building’s location, age and type. This is<br />
the simplest record, not normally an end<br />
in itself but contributing to a wider aim.<br />
Typically it will be undertaken when the<br />
objective is to gather basic information<br />
about a large number of buildings – for<br />
statistical sampling, for area assessments<br />
or historic landscape characterisation, for<br />
a pilot project, to identify buildings for<br />
planning purposes, or whenever resources<br />
are limited and much ground has to be<br />
covered in a short time. It may also serve<br />
to identify buildings requiring more<br />
detailed attention at a later date.<br />
Level 1 surveys will generally be of exteriors<br />
only, although they may include superficial<br />
interior inspection for significant features.<br />
Only if circumstances and objectives allow<br />
will any drawings be produced, and these<br />
are likely to take the form of sketches.<br />
A Level 1 record will typically consist of:<br />
drawings sometimes 1<br />
photography 1, sometimes 2<br />
written account 1–4<br />
5.2 Level 2<br />
This is a descriptive record, made in<br />
circumstances similar to those of Level 1<br />
but when more information is needed. It<br />
14<br />
may be made of a building which is<br />
judged not to require any fuller record,<br />
or it may serve to gather data for a<br />
wider project. Both the exterior and the<br />
interior will be viewed, described and<br />
photographed. The record will present<br />
conclusions regarding the building’s<br />
development and use, but will not<br />
discuss in detail the evidence on which<br />
these conclusions are based. A plan<br />
and sometimes other drawings may be<br />
made but the drawn record will<br />
normally not be comprehensive and<br />
may be tailored to the scope of a wider<br />
project.<br />
A Level 2 record will typically consist of:<br />
drawings sometimes 1,<br />
sometimes one or<br />
more of 2–7<br />
photography 1, 2, 4<br />
written record 1–3, 6<br />
5.3 Level 3<br />
Level 3 is an analytical record, and<br />
will comprise an introductory<br />
description followed by a systematic<br />
account of the building’s origins,<br />
development and use. The record will<br />
include an account of the evidence on<br />
which the analysis has been based,<br />
allowing the validity of the record to be<br />
re-examined in detail. It will also include<br />
all drawn and photographic records that<br />
may be required to illustrate the<br />
building’s appearance and structure and<br />
to support an historical analysis.<br />
The information contained in the<br />
record will for the most part have been<br />
obtained through an examination of the<br />
building itself. If documentary sources<br />
are used they are likely to be those<br />
which are most readily accessible, such<br />
as historic Ordnance Survey maps,<br />
trade directories and other published<br />
sources. The record will not normally<br />
discuss the building’s broader stylistic<br />
or historical context and importance at<br />
any length. It may, however, form part<br />
of a wider survey – thematic or<br />
regional, for example – of a group of<br />
buildings, in which additional source<br />
material contributes to an overall<br />
historical and architectural synthesis. A<br />
Level 3 record may also be appropriate<br />
when the fabric of a building is under<br />
threat but time or resources are<br />
insufficient for detailed documentary<br />
research, or where the scope for such<br />
research is limited.<br />
A Level 3 record will typically consist of:<br />
drawings normally 2; sometimes<br />
one or more of 3–12<br />
photography 1–9<br />
written account 1–3, 6–9, 11–13, 22;<br />
sometimes 5, 14–16,<br />
18–20, 23<br />
5.4 Level 4<br />
Level 4 provides a comprehensive<br />
analytical record and is appropriate for<br />
buildings of special importance. Whereas<br />
Level 3 analysis and interpretation will<br />
clarify the building’s history in so far as it<br />
may be deduced from the structure itself,<br />
the record at Level 4 will draw on the full<br />
range of available resources and discuss<br />
the building’s significance in terms of<br />
architectural, social, regional or economic<br />
history. The range of drawings may also be<br />
greater than at other levels.<br />
A Level 4 record will typically consist of:<br />
drawings 2; sometimes one or<br />
more of 3–12<br />
photography 1–9<br />
written account 1–3, 5–8, 10–22;<br />
sometimes 23<br />
5.5 Photographic survey<br />
A photographic survey differs from other<br />
surveys in that it provides a very full visual<br />
record, accompanied by a brief written<br />
account, but without an analytical or drawn<br />
survey at a comparable level of detail. A<br />
comprehensive photographic survey may be<br />
appropriate for a building which has complex<br />
and important decoration or historic<br />
furnishing but which is under no threat, and<br />
for which there is no immediate need for<br />
detailed analysis. It may also be appropriate<br />
for a building of a well-known type which is<br />
under threat but for which existing<br />
documentation is in other respects adequate.<br />
A photographic survey will consist of:<br />
photography 1–9<br />
written account 1–3<br />
5.6 Other levels<br />
No record is ever complete. While the levels<br />
specified above cover most eventualities<br />
when a building is recorded for historical<br />
purposes, there will be circumstances in<br />
which more detailed records are desirable.<br />
The type of record required by an<br />
architect, builder or engineer to monitor a<br />
conservation project or to reconstruct a<br />
fire-damaged historic building will be very<br />
different from those described here. The<br />
purpose of the record must always<br />
determine its nature and content.


