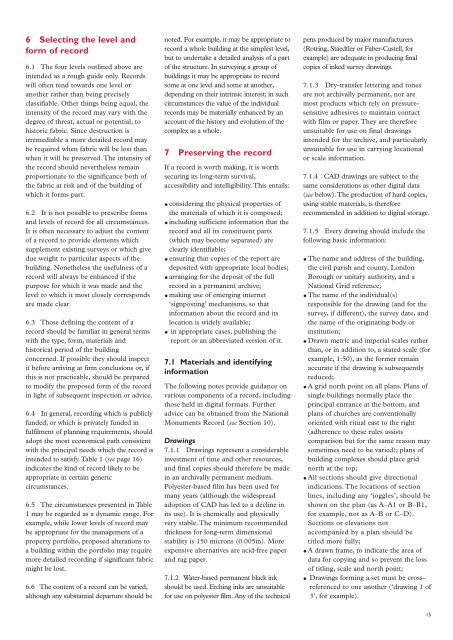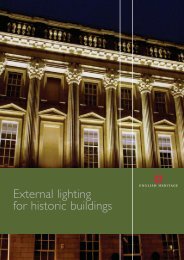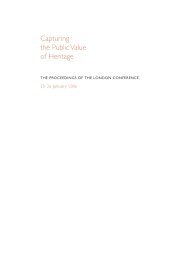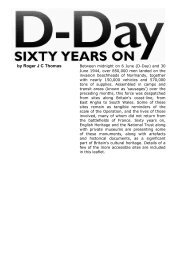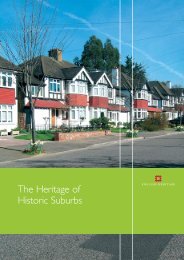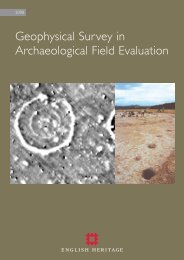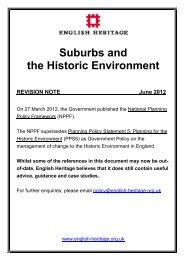Understanding Historic Buildings - HELM
Understanding Historic Buildings - HELM
Understanding Historic Buildings - HELM
Create successful ePaper yourself
Turn your PDF publications into a flip-book with our unique Google optimized e-Paper software.
6 Selecting the level and<br />
form of record<br />
6.1 The four levels outlined above are<br />
intended as a rough guide only. Records<br />
will often tend towards one level or<br />
another rather than being precisely<br />
classifiable. Other things being equal, the<br />
intensity of the record may vary with the<br />
degree of threat, actual or potential, to<br />
historic fabric. Since destruction is<br />
irremediable a more detailed record may<br />
be required when fabric will be lost than<br />
when it will be preserved. The intensity of<br />
the record should nevertheless remain<br />
proportionate to the significance both of<br />
the fabric at risk and of the building of<br />
which it forms part.<br />
6.2 It is not possible to prescribe forms<br />
and levels of record for all circumstances.<br />
It is often necessary to adjust the content<br />
of a record to provide elements which<br />
supplement existing surveys or which give<br />
due weight to particular aspects of the<br />
building. Nonetheless the usefulness of a<br />
record will always be enhanced if the<br />
purpose for which it was made and the<br />
level to which it most closely corresponds<br />
are made clear.<br />
6.3 Those defining the content of a<br />
record should be familiar in general terms<br />
with the type, form, materials and<br />
historical period of the building<br />
concerned. If possible they should inspect<br />
it before arriving at firm conclusions or, if<br />
this is not practicable, should be prepared<br />
to modify the proposed form of the record<br />
in light of subsequent inspection or advice.<br />
6.4 In general, recording which is publicly<br />
funded, or which is privately funded in<br />
fulfilment of planning requirements, should<br />
adopt the most economical path consistent<br />
with the principal needs which the record is<br />
intended to satisfy. Table 1 (see page 16)<br />
indicates the kind of record likely to be<br />
appropriate in certain generic<br />
circumstances.<br />
6.5 The circumstances presented in Table<br />
1 may be regarded as a dynamic range. For<br />
example, while lower levels of record may<br />
be appropriate for the management of a<br />
property portfolio, proposed alterations to<br />
a building within the portfolio may require<br />
more detailed recording if significant fabric<br />
might be lost.<br />
6.6 The content of a record can be varied,<br />
although any substantial departure should be<br />
noted. For example, it may be appropriate to<br />
record a whole building at the simplest level,<br />
but to undertake a detailed analysis of a part<br />
of the structure. In surveying a group of<br />
buildings it may be appropriate to record<br />
some at one level and some at another,<br />
depending on their intrinsic interest; in such<br />
circumstances the value of the individual<br />
records may be materially enhanced by an<br />
account of the history and evolution of the<br />
complex as a whole.<br />
7 Preserving the record<br />
If a record is worth making, it is worth<br />
securing its long-term survival,<br />
accessibility and intelligibility. This entails:<br />
• considering the physical properties of<br />
the materials of which it is composed;<br />
• including sufficient information that the<br />
record and all its constituent parts<br />
(which may become separated) are<br />
clearly identifiable;<br />
• ensuring that copies of the report are<br />
deposited with appropriate local bodies;<br />
• arranging for the deposit of the full<br />
record in a permanent archive;<br />
• making use of emerging internet<br />
‘signposting’ mechanisms, so that<br />
information about the record and its<br />
location is widely available;<br />
• in appropriate cases, publishing the<br />
report or an abbreviated version of it.<br />
7.1 Materials and identifying<br />
information<br />
The following notes provide guidance on<br />
various components of a record, including<br />
those held in digital formats. Further<br />
advice can be obtained from the National<br />
Monuments Record (see Section 10).<br />
Drawings<br />
7.1.1 Drawings represent a considerable<br />
investment of time and other resources,<br />
and final copies should therefore be made<br />
in an archivally permanent medium.<br />
Polyester-based film has been used for<br />
many years (although the widespread<br />
adoption of CAD has led to a decline in<br />
its use). It is chemically and physically<br />
very stable. The minimum recommended<br />
thickness for long-term dimensional<br />
stability is 150 microns (0.005in). More<br />
expensive alternatives are acid-free paper<br />
and rag paper.<br />
7.1.2 Water-based permanent black ink<br />
should be used. Etching inks are unsuitable<br />
for use on polyester film. Any of the technical<br />
pens produced by major manufacturers<br />
(Rotring, Staedtler or Faber-Castell, for<br />
example) are adequate in producing final<br />
copies of inked survey drawings.<br />
7.1.3 Dry-transfer lettering and tones<br />
are not archivally permanent, nor are<br />
most products which rely on pressuresensitive<br />
adhesives to maintain contact<br />
with film or paper. They are therefore<br />
unsuitable for use on final drawings<br />
intended for the archive, and particularly<br />
unsuitable for use in carrying locational<br />
or scale information.<br />
7.1.4 CAD drawings are subject to the<br />
same considerations as other digital data<br />
(see below). The production of hard copies,<br />
using stable materials, is therefore<br />
recommended in addition to digital storage.<br />
7.1.5 Every drawing should include the<br />
following basic information:<br />
• The name and address of the building,<br />
the civil parish and county, London<br />
Borough or unitary authority, and a<br />
National Grid reference;<br />
• The name of the individual(s)<br />
responsible for the drawing (and for the<br />
survey, if different), the survey date, and<br />
the name of the originating body or<br />
institution;<br />
• Drawn metric and imperial scales rather<br />
than, or in addition to, a stated scale (for<br />
example, 1:50), as the former remain<br />
accurate if the drawing is subsequently<br />
reduced;<br />
• A grid north point on all plans. Plans of<br />
single buildings normally place the<br />
principal entrance at the bottom, and<br />
plans of churches are conventionally<br />
oriented with ritual east to the right<br />
(adherence to these rules assists<br />
comparison but for the same reason may<br />
sometimes need to be varied); plans of<br />
building complexes should place grid<br />
north at the top;<br />
• All sections should give directional<br />
indications. The locations of section<br />
lines, including any ‘joggles’, should be<br />
shown on the plan (as A–A1 or B–B1,<br />
for example, not as A–B or C–D).<br />
Sections or elevations not<br />
accompanied by a plan should be<br />
titled more fully;<br />
• A drawn frame, to indicate the area of<br />
data for copying and so prevent the loss<br />
of titling, scale and north point;<br />
• Drawings forming a set must be crossreferenced<br />
to one another (‘drawing 1 of<br />
3’, for example).<br />
15


