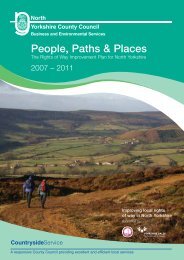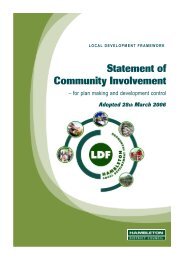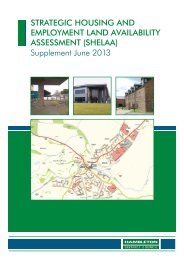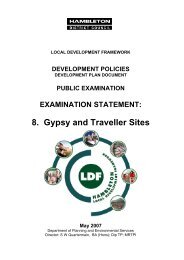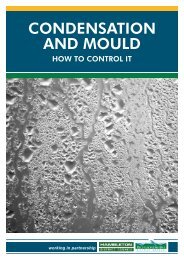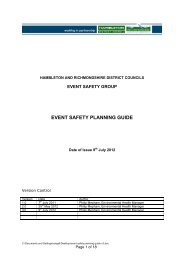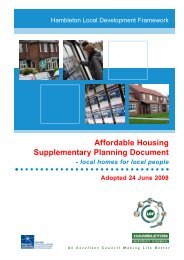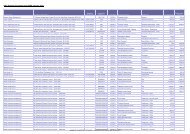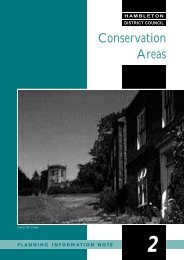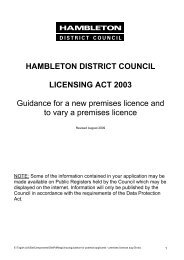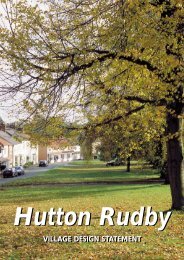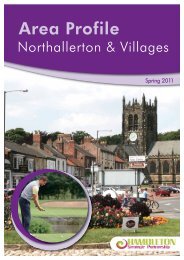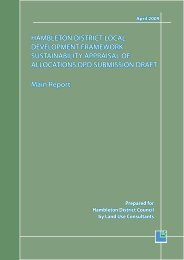North Northallerton Development Area - Hambleton District Council
North Northallerton Development Area - Hambleton District Council
North Northallerton Development Area - Hambleton District Council
Create successful ePaper yourself
Turn your PDF publications into a flip-book with our unique Google optimized e-Paper software.
<strong>North</strong> <strong>North</strong>allerton <strong>Development</strong> <strong>Area</strong> – Masterplan Framework & Design Guidance<br />
Requirements<br />
5.2 The requirements for the <strong>North</strong> <strong>North</strong>allerton <strong>Development</strong> <strong>Area</strong><br />
(NNDA) have been explained in Section 3. These requirements<br />
were first developed by the client group and presented in the<br />
project brief to the consultant team. They were then refined<br />
collectively by key stakeholders at the ATLAS Visioning<br />
Workshop. A clear vision and series of objectives were then<br />
agreed by the client team and consultant team.<br />
5.3 Full details of these requirements are explained in Section 3 but<br />
principally these included the need to deliver a quantum of new<br />
housing numbers and employment space, acting as a<br />
sustainable extension to <strong>North</strong>allerton. There was also the need<br />
to deliver open space and recreation facilities, both to serve the<br />
new residents and to address the needs of the town as a whole.<br />
The new development must also sit comfortably in the<br />
surrounding landscape and within the established settlement<br />
form, i.e. preserving the integrity of the separate village of<br />
Brompton.<br />
5.4 The requirements were also refined, and to some degree<br />
expanded, during the study. For example, discussions with<br />
the Local Education Authority allowed us to understand the local<br />
complexities in determining how to deal with the increased need<br />
for primary school places. This allowed for an indicative location<br />
for a school to be included in the masterplan, should it be<br />
determined that this is the best way to deal with the increased<br />
need.<br />
Allocations DPD<br />
5.5 The spatial form of the requirements were first expressed in the<br />
form of the land-use plan in the Allocations DPD. This was<br />
prepared by <strong>Hambleton</strong> DC in a process that involved significant<br />
public consultation, and has subsequently become adopted.<br />
This plan (see Figure 2.1 in Section 2) is a land-use plan, with<br />
five large single-use land-use areas (for residential, employment<br />
and open space uses) and a suggested broad alignment for the<br />
new east-west route. These land-use areas were allocated<br />
broad housing densities to provide an approximate indication of<br />
housing numbers. The Allocations DPD established the principle<br />
of these uses in planning policy terms.<br />
5.6 Whilst the broad land-use principles within the DPD remain<br />
valid, a detailed masterplanning exercise was needed to:<br />
Benefit from a greater understanding of the landscape<br />
and townscape contexts to aid integration with<br />
<strong>North</strong>allerton and foster greater sense of place.<br />
Understand site constraints and opportunities – i.e. flood<br />
risk, utilities, ecology and topography. These factors<br />
mean that not all the development areas indicated in the<br />
DPD plan can be developed and also influence the form<br />
of development.<br />
Provide a finer grain mix of uses to support sustainability<br />
objectives.<br />
Reduce the impact of the east-west road, especially on<br />
the northern countryside edge, and incorporating value<br />
savings and functional requirements of the road from<br />
both transport engineering and placemaking<br />
perspectives.<br />
Create a useable network of accessible open spaces<br />
across the site.<br />
Consider access to local shops, services and public<br />
transport hubs across the NNDA.<br />
Provide a more realistic estimate of housing numbers<br />
across the site, allowing for on-site constraints, the ability<br />
to vary densities within sites (to aid placemaking,<br />
sustainability and landscape integration) and<br />
consideration of block form.<br />
37



