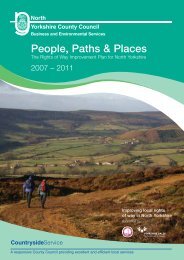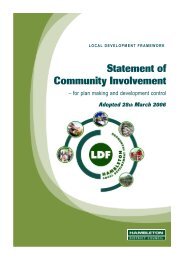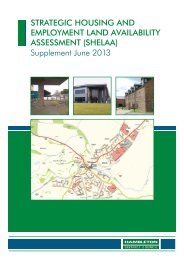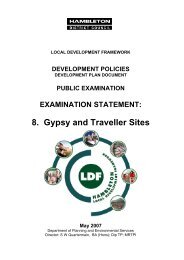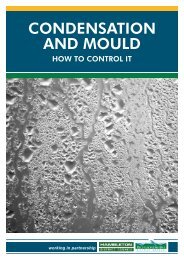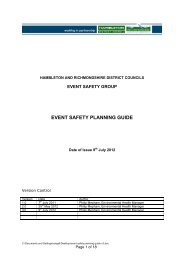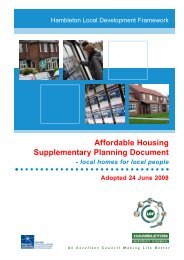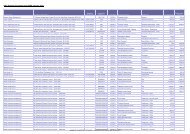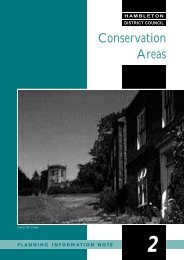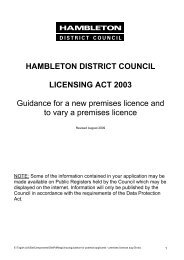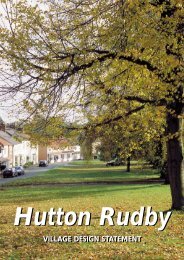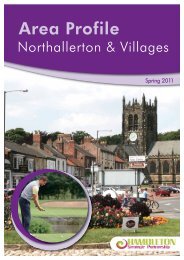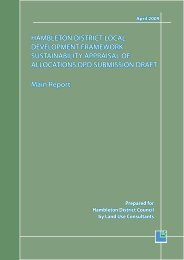North Northallerton Development Area - Hambleton District Council
North Northallerton Development Area - Hambleton District Council
North Northallerton Development Area - Hambleton District Council
Create successful ePaper yourself
Turn your PDF publications into a flip-book with our unique Google optimized e-Paper software.
<strong>North</strong> <strong>North</strong>allerton <strong>Development</strong> <strong>Area</strong> – Masterplan Framework & Design Guidance<br />
illustrated in the DPD. These key factors and changes are<br />
summarised below.<br />
Flood risk was a significant issue. This meant that a<br />
large part of site NM5A (all proposed for residential<br />
development in the DPD) could not be developed and<br />
also that significant parts of other development sites<br />
were needed for water attenuation, significantly reducing<br />
the development area.<br />
The decision was taken to relocate the east-west route<br />
further south. This would reduce its visual impact on the<br />
open countryside in the Brompton Gap, especially when<br />
seen from residents to the north. Locating the road at the<br />
point where the Brompton Beck and railway line were<br />
located closer to each other would also result in a<br />
shorter bridge span being required, thereby saving costs.<br />
A short span solution was preferred because the beck<br />
cannot be culverted.<br />
The alignment of the east-west route was also made<br />
more circuitous as it passed through the residential area.<br />
This was a deliberate attempt to reduce vehicle speeds,<br />
reduce severance and improve placemaking and<br />
residential amenity. This thinking is in line with the<br />
guidance in Manual for Streets 2.<br />
Whilst the southern part of the Brompton Gap area (site<br />
NM5G) remains the focus for open space recreation<br />
facilities there was a need to distribute smaller open<br />
spaces within an open space framework across the<br />
NNDA, to provide for local accessibility, improved<br />
placemaking and to address flood risk issues.<br />
It was considered, following a review of social<br />
infrastructure, that there was a need to address<br />
anticipated spatial shortfalls in the NNDA by providing<br />
two ‘community hubs’ for local shops and services.<br />
These would be for local needs only and would not<br />
challenge the primacy of <strong>North</strong>allerton Town Centre, to<br />
which strong links were also proposed.<br />
The northern edge of the development from the<br />
Allocations DPD , has been re-considered in order to<br />
allow for better integration with the surrounding<br />
landscape, for example by following contours and field<br />
boundaries. This has also allowed for the shortfall in<br />
housing numbers, resulting from the undevelopable<br />
areas due to flood risk, being partially addressed in order<br />
to maintain the housing numbers set out in the<br />
requirements and in the DPD.<br />
The viability advice provided by the consultant team also<br />
challenged the extent of employment land included<br />
within the Allocations DPD. This appeared somewhat<br />
larger than the expected level of demand, especially in<br />
the current economic circumstances, for the projected<br />
masterplan period. Altering the balance between<br />
employment and residential also allowed for the shortfall<br />
in housing numbers resulting from other factors to be<br />
addressed. There still remains a significant extent of<br />
employment provision in the masterplan. The designers<br />
also planned the interface between the two uses in<br />
greater detail, allowing for better residential amenity after<br />
considering integration with Standard Way employment<br />
park and the position of existing heavy manufacturing<br />
uses.<br />
5.13 All of the above changes were discussed and agreed with the<br />
Steering Group and a Preferred Masterplan Framework was<br />
produced. This plan incorporated all the above changes and<br />
provided an indicative block layout for residential and<br />
employment uses, a recommended alignment for the east-west<br />
route and an open space framework. This Preferred Masterplan<br />
Framework included three ‘inset variations’ for both the northern<br />
‘countryside edge’ and the ‘central greenspace’ (i.e. the<br />
Brompton Gap). These insets plans explored different<br />
approaches to the issues described above in these areas.<br />
5.14 The Preferred Masterplan Framework was thoroughly tested by<br />
the consultant team. This included an assessment against the<br />
ten project objectives, a viability and deliverability assessment<br />
39



