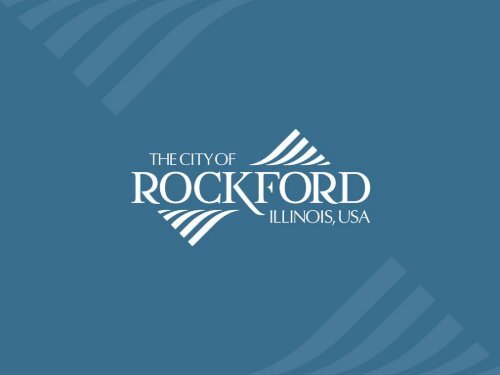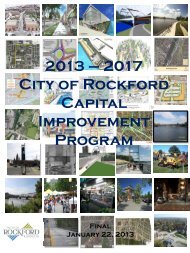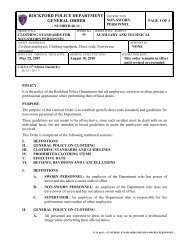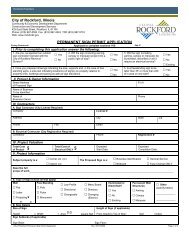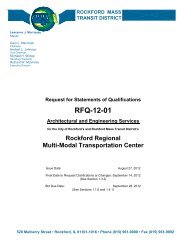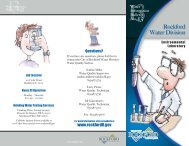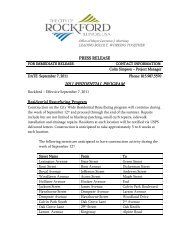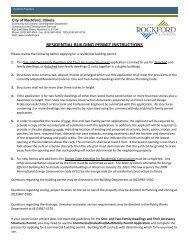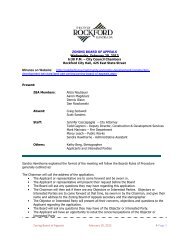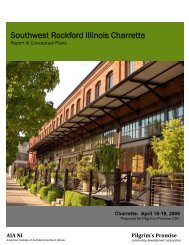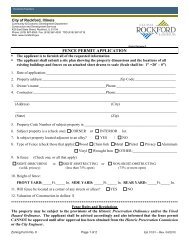Water Main Construction - the City of Rockford
Water Main Construction - the City of Rockford
Water Main Construction - the City of Rockford
Create successful ePaper yourself
Turn your PDF publications into a flip-book with our unique Google optimized e-Paper software.
WELCOME!<br />
To <strong>the</strong> Spring 2011<br />
<strong>Water</strong> and Storm <strong>Water</strong><br />
Pre-construction meeting<br />
• Thank you for attending<br />
• We hope you find this meeting helpful<br />
and informative<br />
• Please feel free to ask questions
<strong>City</strong> <strong>of</strong> <strong>Rockford</strong><br />
Public Works Department<br />
<strong>Water</strong> and Storm <strong>Water</strong> Pre-<strong>Construction</strong> Meeting<br />
March 8, 2011 8:00 a.m.<br />
Agenda<br />
1. Staff Introduction – Marcy Leach and Tim Holdeman<br />
2. <strong>Water</strong> <strong>Main</strong> <strong>Construction</strong><br />
a. Planning<br />
<strong>Water</strong> <strong>Construction</strong> Permit: Marcy Leach<br />
<strong>Water</strong> System Shutdowns: Tim Holdeman<br />
b. <strong>Construction</strong>: Greg Cassaro<br />
<strong>Water</strong> <strong>Main</strong> Valve Shut-Off<br />
Valve Operation<br />
Tapping <strong>of</strong> Live <strong>Water</strong> <strong>Main</strong>s<br />
Service Connections<br />
c. Inspection: Greg Cassaro<br />
d. Disinfection: Nadine Miller<br />
e. Sampling and Analysis: Nadine Miller<br />
f. Operating Permit: Marcy Leach<br />
4. <strong>City</strong> <strong>of</strong> <strong>Rockford</strong> <strong>Water</strong> Division Environmental Laboratory: Nadine<br />
Miller<br />
5. Standards – Chapter 12: Jeff Rostamo and David Peters<br />
6. Hydrant Use Program: Jennifer Jackson<br />
a. Permitting process<br />
b. Meter rental<br />
7. Erosion control: Brian Eber and Dean Kurth<br />
8. Upcoming Projects: Marcy Leach
<strong>Water</strong> <strong>Main</strong> <strong>Construction</strong><br />
• Planning<br />
• <strong>Construction</strong><br />
• Inspection<br />
• Testing<br />
• Disinfection<br />
• Sampling
Planning –<br />
Illinois EPA <strong>Water</strong> <strong>Construction</strong> Permit<br />
• 4 copies <strong>of</strong> <strong>the</strong> permit shall be submitted to <strong>the</strong> Engineering<br />
Supervisor<br />
• In <strong>the</strong> case <strong>of</strong> new development, prior to approval <strong>of</strong> <strong>the</strong> IEPA<br />
permit <strong>the</strong> Subdivision Plat must be approved.<br />
• Once approved 3 additional copies <strong>of</strong> <strong>the</strong> plans shall be<br />
submitted to <strong>the</strong> Engineering Supervisor<br />
• Prior to starting any watermain construction <strong>the</strong> IEPA<br />
<strong>Construction</strong> permit must be approved.<br />
• Prior to starting any watermain construction <strong>the</strong> Contractor<br />
shall notify <strong>the</strong> Engineering Supervisor
Excellence Everywhere<br />
PUBLIC WATER SUPPLY CONSTRUCTION PERMIT<br />
SUBJECT: ROCKFORD (Winnebago County – 2010300)<br />
Permit Issued to:<br />
Timothy S. Hanson<br />
Director<br />
Public Works Department<br />
PERMIT NUMBER:<br />
DATE ISSUED:<br />
PERMIT TYPE:<br />
<strong>Water</strong> <strong>Main</strong><br />
The issuance <strong>of</strong> this permit is based on plans and specifications prepared by <strong>the</strong> engineers/architects indicated, and<br />
are identified as follows. This permit is issued for <strong>the</strong> construction and/or installation <strong>of</strong> <strong>the</strong> public water supply<br />
improvements described in this document, in accordance with <strong>the</strong> provisions <strong>of</strong> <strong>the</strong> “Environmental Protection<br />
Act,” Title IV, Sections 14 through 17, and Title X, Sections 39 and 40, and is subject to <strong>the</strong> conditions printed on<br />
<strong>the</strong> last page <strong>of</strong> this permit and <strong>the</strong> ADDITIONAL CONDITIONS listed below.<br />
FIRM:<br />
NUMBER OF PLAN SHEETS:<br />
TITLE OF PLANS:<br />
PROPOSED IMPROVEMENTS:<br />
i.e., ***Install approx. 1,609 feet <strong>of</strong> 16-inch water main***<br />
ADDITIONAL CONDITIONS:<br />
1. This project has been reviewed for conformance with <strong>the</strong> requirements <strong>of</strong> <strong>the</strong> State <strong>of</strong> Illinois’<br />
Environmental Protection Agency and has been Generally Found to be Acceptable.<br />
2. All water mains shall be satisfactorily disinfected prior to use. In accordance with <strong>the</strong> requirements <strong>of</strong><br />
AWWA C651-99, at least one set <strong>of</strong> samples shall be collected from every 1,200 feet <strong>of</strong> new water main,<br />
plus one set from <strong>the</strong> end <strong>of</strong> <strong>the</strong> line and at least one set from each branch. Satisfactory disinfection shall<br />
be demonstrated in accordance with <strong>the</strong> requirements <strong>of</strong> 35 Ill. Adm. Code 652.203.<br />
3. There are no fur<strong>the</strong>r conditions to this permit.<br />
______________________________________<br />
<strong>Water</strong> Engineer<br />
Department <strong>of</strong> Public Works<br />
<strong>Water</strong> Division
Planning –<br />
General Provisions<br />
• Section 1.6 - Requirements for Scheduled <strong>Water</strong> <strong>Main</strong> Valve<br />
Shut Off<br />
• Section 1.6.1 - Requirements for Unscheduled (Emergency)<br />
<strong>Water</strong> <strong>Main</strong> Valve Shut Off
Section 1.6 - Requirements for<br />
Scheduled <strong>Water</strong> <strong>Main</strong> Valve Shut Off:<br />
• Permission <strong>of</strong> <strong>the</strong> <strong>Water</strong> Superintendent, or his<br />
designee, prior to any water main valve shut <strong>of</strong>f.<br />
• Meet with <strong>Water</strong> Division personnel at least two (2)<br />
days prior to start <strong>of</strong> construction<br />
• Coordinate exercising valves and determining valve<br />
shut <strong>of</strong>f patterns during construction.<br />
• The shut down shall be allowed to proceed only after<br />
<strong>the</strong> <strong>Water</strong> Division representative has determined that<br />
<strong>the</strong> required valves are functioning.
Section 1.61 - Requirements for<br />
Unscheduled <strong>Water</strong> <strong>Main</strong> Valve Shut Off:<br />
a) In <strong>the</strong> event <strong>the</strong> Contractor must perform an<br />
unscheduled water main valve shut <strong>of</strong>f; <strong>the</strong><br />
Contractor shall notify <strong>the</strong> <strong>Water</strong> Division<br />
Operations Center Operator (987-5712) as soon<br />
as possible.
<strong>Construction</strong> - General Provisions,<br />
Section 1.6 Scheduled Shutdowns<br />
b) Minimum 24 hour notification to all customers <strong>of</strong><br />
boil order (tags)<br />
For larger businesses, schools, etc. coordinate<br />
shutdown in advance with Property Owner and<br />
Project Manager
<strong>Construction</strong> - General Provisions,<br />
Section 1.6 Scheduled Shutdowns<br />
c) Notify <strong>the</strong> <strong>Water</strong> Division Operations Center (987-5712)<br />
prior to water main valve shut <strong>of</strong>f and provide <strong>the</strong> following:<br />
• Streets and boundaries <strong>of</strong> shut down<br />
• Time <strong>of</strong> shut down<br />
• Approximate duration <strong>of</strong> shut down<br />
• Number <strong>of</strong> customers affected<br />
• If non-residential customers (hospitals, nursing homes,<br />
restaurants, etc.) are affected, a count <strong>of</strong> how many<br />
individuals affected.<br />
d) Notify <strong>Water</strong> Division Operations Center Operator upon<br />
completion <strong>of</strong> repairs and restoration <strong>of</strong> water service.
<strong>Construction</strong> - General Provisions,<br />
Section 1.61 Unscheduled Shutdowns<br />
a) Notify <strong>Water</strong> Division Operations Center (987-5712) ASAP<br />
b) Notify all customers <strong>of</strong> boil order (tags)<br />
c) Provide <strong>the</strong> following:<br />
• Streets and boundaries <strong>of</strong> shut down<br />
• Time <strong>of</strong> shut down<br />
• Approximate duration <strong>of</strong> shut down<br />
• Number <strong>of</strong> customers affected<br />
• If non-residential customers (hospitals, restaurants,<br />
etc.) a count <strong>of</strong> how many individuals affected.<br />
d) Notify <strong>Water</strong> Division Operations Center Operator upon<br />
completion <strong>of</strong> repairs and restoration <strong>of</strong> water service.
<strong>Construction</strong> - Valve Operation<br />
• All valves inside <strong>the</strong> scope <strong>of</strong> work, shall be exercised and a condition<br />
assessment made by C.O.R. Distribution staff.<br />
• If any line stops are used, a fall back valve on both sides <strong>of</strong> <strong>the</strong> line<br />
stop will be identified and <strong>the</strong> above criteria shall apply.<br />
• In <strong>the</strong> event <strong>of</strong> a line stop failure, <strong>the</strong> fall back valves will be used and<br />
all unforeseen shutdown provisions will apply.<br />
• The primary contact for <strong>Water</strong> Distribution will be Greg Cassaro (779)<br />
537-3219.<br />
• All Hi-Lo Valves are marked with a special manhole cover, and all<br />
operation <strong>of</strong> <strong>the</strong>se valves shall be by C.O.R. staff ONLY!!!
HI-LOW Valve Manhole Covers
<strong>Construction</strong> –<br />
Tapping <strong>of</strong> Live <strong>Water</strong> <strong>Main</strong>s<br />
• All taps performed on live water mains, must be<br />
completed by an Illinois licensed plumber.<br />
• Anyone performing a live tap must notify<br />
Engineering Supervisor<br />
• All live taps must be witnessed and inspected by<br />
an Illinois licensed plumbing inspector
<strong>Construction</strong> –<br />
Service Connections<br />
• Service taps are to be made only by <strong>the</strong> <strong>City</strong> <strong>of</strong><br />
<strong>Rockford</strong> or upon approval from <strong>the</strong> <strong>Water</strong><br />
Division, <strong>the</strong> contractor’s licensed plumber<br />
• A crimping tool shall not, be used to temporarily<br />
stop a water service<br />
• Freezing <strong>of</strong> a service is <strong>the</strong> approved method <strong>of</strong><br />
use for <strong>the</strong> <strong>City</strong> <strong>of</strong> <strong>Rockford</strong>
Inspection –<br />
<strong>Water</strong> <strong>Main</strong> Inspection<br />
• All requests will be coordinated by <strong>the</strong> project manager.<br />
• All inspections will be performed by <strong>the</strong> C.O.R. or <strong>the</strong>ir<br />
designee.<br />
• All Illinois EPA and Plumbing regulations shall apply for<br />
inspection purposes.<br />
• All requests for inspections shall be no less than 24 Hr<br />
advance notice.<br />
• All Components needing inspections shall remain<br />
exposed until inspection is complete.
DO we want this slide?<br />
• Installation shall be accomplished where required on <strong>the</strong><br />
plans or in <strong>the</strong> Special Conditions<br />
• Contractor responsible for repairs where underground<br />
pressure may cause heaving or damage to pavement and<br />
ground surfaces<br />
• Contractor must submit boring/drilling pit locations to <strong>the</strong><br />
Engineer for approval prior to beginning construction<br />
• Installation shall be by a steerable drilling tool capable <strong>of</strong><br />
installing continuous runs <strong>of</strong> pipe without intermediate pits<br />
• Disposal <strong>of</strong> excess fluid and spoils shall be <strong>the</strong> responsibility<br />
<strong>of</strong> <strong>the</strong> Contractor
Disinfection<br />
• <strong>Water</strong> main shall be in disinfected, thoroughly<br />
flushed and sampled accordance with AWWA<br />
Standard C651 before being place into service.<br />
• AWWA Standard B300 shall be used for<br />
hypochlorite.<br />
• AWWA Standard B301 shall be used for liquid<br />
chlorine.
Bacteriological Sampling and Analysis<br />
The <strong>City</strong> <strong>of</strong> <strong>Rockford</strong> will perform ALL BacT analysis for<br />
<strong>City</strong> <strong>of</strong> <strong>Rockford</strong> construction projects.<br />
• Sampling Requirements<br />
- water main repair (no permit): 1 BacT sample - P&A<br />
(presence& absence method)<br />
- upsizing or relocation <strong>of</strong> main (needing a permit): 1<br />
BacT sample - MF (membrane filtration method)<br />
- new construction (not routine & needing a permit):<br />
1 BacT sample – MF (membrane filtration method)
<strong>Rockford</strong> <strong>Water</strong> Division<br />
Environmental Laboratory<br />
• Location : 1111 Cedar Street<br />
• Hours <strong>of</strong> Operation: 8:00 am – 2:00 pm,<br />
Monday – Thursday<br />
• Bacteriological Analysis Pricing<br />
Membrane filtration: $18.00<br />
Presence & Absence: $13.00
<strong>Rockford</strong> <strong>Water</strong> Division<br />
Environmental Laboratory<br />
• Samples will be submitted in laboratory approved<br />
containers that are available at 1111 Cedar Street<br />
• Samples will not be accepted without properly<br />
completed paperwork
Form MUST include total or residual<br />
chlorine at <strong>the</strong> time sample is collected
<strong>Water</strong> <strong>Main</strong> Operating Permit
Operating Permit<br />
• The <strong>City</strong> <strong>of</strong> <strong>Rockford</strong>, now, issues an Operating<br />
Permit once <strong>the</strong> watermain has passed all tests<br />
and has been accepted by <strong>the</strong> <strong>Water</strong> Engineer.<br />
• This permit is kept on file with <strong>the</strong> Public Works<br />
Department
<strong>Water</strong> Distribution System Design and<br />
Specifications (Section 12)
12.5 Protection <strong>of</strong> <strong>Water</strong> Supplies<br />
<strong>Water</strong> mains and services with less than five-foot (5) <strong>of</strong><br />
cover shall be insulated.<br />
• ½-in thick closed cell foam insulation<br />
• Insulation board (polystyrene) over top<br />
- a minimum coverage <strong>of</strong> eighteen (18) inches beyond <strong>the</strong><br />
outside edge <strong>of</strong> <strong>the</strong> pipe being covered<br />
- R-value <strong>of</strong> R-9 and comply with ASTM C 578-92 Type 1X<br />
- One 2-inch thick sheet <strong>of</strong> insulation is equivalent <strong>of</strong> 1 foot<br />
<strong>of</strong> ground cover
Hydrants and Valve Boxes<br />
• Fire Hydrants (12.14)<br />
-nozzles and caps shall be lubricated<br />
immediately before or after installation<br />
• Valve Boxes (12.16)<br />
-shall be Tyler/Union cast iron 6850 series with<br />
a debris cap and with an Adapter
HI-LOW Valve Manhole Covers
Tracer Wire for<br />
PVC and HDPE Services (12.19)<br />
• Rated for underground<br />
service<br />
• Along <strong>the</strong> length <strong>of</strong> <strong>the</strong><br />
PVC or HDPE pipe<br />
• Wire shall terminate at<br />
<strong>the</strong> meter connection
Polyethylene Encasement<br />
<strong>of</strong> <strong>Water</strong>main (12.31)<br />
• Poly Wrap required on ALL Projects<br />
• <strong>Water</strong>main, valves, fittings, hydrant barrels,<br />
and appurtenances, shall be fully encased<br />
• Film shall be furnished in tube form<br />
• Installed on <strong>the</strong> pipe prior to being lowered<br />
into <strong>the</strong> trench<br />
• Overlap at all joints <strong>of</strong> one foot or more<br />
• Overlap shall be secured in place with<br />
plastic adhesive tape wrapped<br />
• Slack in <strong>the</strong> tubing film shall be folded over<br />
at <strong>the</strong> top <strong>of</strong> <strong>the</strong> pipe held in place with<br />
plastic adhesive tape applied at intervals <strong>of</strong><br />
approximately three (3) feet along <strong>the</strong> pipe
Hydrant Permit<br />
& Hydrant Meter Request<br />
• Request online or by phone<br />
• http://rockfordil.gov<br />
• Contact <strong>City</strong> <strong>of</strong> <strong>Rockford</strong> <strong>Water</strong> Division,<br />
Customer Service - Jennifer Jackson (815) 961-<br />
2403<br />
• Business hours Monday thru Friday 8:00 a.m. to<br />
5:00 p.m.
Hydrant Permit<br />
& Hydrant Meter Request<br />
• Initial information needed:<br />
- Contractor name, address, phone number<br />
- Hydrant Location<br />
- Project Name<br />
- Project Location<br />
- Type <strong>of</strong> work<br />
- Dates <strong>the</strong> hydrant is needed
Hydrant Permit<br />
& Hydrant Meter Request<br />
• Once <strong>the</strong> request is received by <strong>the</strong> <strong>Water</strong> Division.<br />
• The information is entered into <strong>the</strong> commercial meter<br />
database.<br />
• The information is <strong>the</strong>n forwarded to Engineering and<br />
<strong>Water</strong> Quality for approval.<br />
• Please Allow 1-2 days for processing
Hydrant Permit<br />
& Hydrant Meter Request<br />
The Engineering and <strong>Water</strong> Quality Department reviews<br />
<strong>the</strong> hydrant location request for <strong>the</strong> following:<br />
• The meter size<br />
• How long it will be used<br />
• How it will affect <strong>the</strong> water main<br />
• How it will affect possible traffic flow when filling a<br />
water tanker truck
Hydrant Permit<br />
& Hydrant Meter Request<br />
• Customer Service will contact <strong>the</strong> customer when <strong>the</strong><br />
permit is approved.<br />
• Contractor must <strong>the</strong>n pay <strong>the</strong> deposit at <strong>City</strong> Hall<br />
• The deposit is as follows:<br />
$600.00 for 1 inch meter<br />
$1000.00 for a 2 inch meter<br />
• Contractor may <strong>the</strong>n pick up <strong>the</strong> hydrant meter at 1111<br />
Cedar St.
Hydrant Permit<br />
& Hydrant Meter Request<br />
• When <strong>the</strong> Contractor has completed <strong>the</strong> job <strong>the</strong> meter<br />
must be returned to <strong>the</strong> <strong>City</strong> <strong>of</strong> <strong>Rockford</strong>, <strong>Water</strong><br />
Division, at 1111 Cedar St.<br />
• The meter contract is documented, fees calculated and<br />
submitted to <strong>the</strong> accounting department<br />
• IMPORTANT: Please be aware <strong>of</strong> permit expiration<br />
dates. If additional time is needed to complete your<br />
work, you must contact <strong>the</strong> <strong>Water</strong> Division for an<br />
extension <strong>of</strong> permit dates.
Hydrant Permit<br />
& Hydrant Meter Request<br />
• The Customer is billed for <strong>the</strong> following :<br />
- The water consumption<br />
- A fire hydrant maintenance fee - $10.00 per month<br />
- Any damages to <strong>the</strong> meter or fittings<br />
- The deposit amount<br />
NOTE: Using a hydrant without authorization from <strong>the</strong><br />
<strong>City</strong> <strong>of</strong> <strong>Rockford</strong> could result in a fine.
Erosion and Sediment Control
Erosion and Sediment Control<br />
• The <strong>City</strong> <strong>of</strong> <strong>Rockford</strong> has an IEPA NPDES Phase I<br />
Permit.<br />
• Permit includes requirements to manage Erosion &<br />
Sediment Control: <strong>Construction</strong> Run<strong>of</strong>f.<br />
• Ordinances are in place to support regulatory<br />
requirements <strong>of</strong> <strong>the</strong> permit.<br />
• All <strong>City</strong> projects must follow IEPA ILR10 General<br />
<strong>Construction</strong> Permit & Illinois Urban Manual.<br />
• Random site visit by <strong>City</strong> <strong>of</strong> <strong>Rockford</strong> Inspectors can be<br />
anticipated.
Erosion and Sediment Control<br />
• All <strong>City</strong> projects must follow IEPA ILR10 General <strong>Construction</strong><br />
Permit & Illinois Urban Manual<br />
• <strong>City</strong> projects must implement Best Management Practices<br />
(BMP’s) in prepared plans and specifications.<br />
• Weekly inspections <strong>of</strong> all BMP’s are required by <strong>the</strong> field<br />
inspector and/or contractor.<br />
• Inspection must be completed within 24 hours <strong>of</strong> a<br />
precipitation event <strong>of</strong> ½” or more. Rain OR Snow<br />
equivalent.<br />
• All Erosion & Sediment Control inspection reports and o<strong>the</strong>r<br />
related documents must be submitted to <strong>the</strong> <strong>City</strong> <strong>of</strong><br />
<strong>Rockford</strong>.
Erosion and Sediment Control<br />
• Projects with Land Disturbance <strong>of</strong> one (1) acre or more<br />
- Must submit a <strong>City</strong> <strong>of</strong> <strong>Rockford</strong> Grading & Storm <strong>Water</strong><br />
Discharge Permit Application.<br />
- Must submit Storm <strong>Water</strong> Pollution Prevention Plan<br />
(SWPPP) to <strong>City</strong> <strong>of</strong> <strong>Rockford</strong> Storm <strong>Water</strong> Section for<br />
approval prior to final plans.<br />
- Upon SWPPP approval, must submit Notice <strong>of</strong> Intent (NOI)<br />
to <strong>the</strong> IEPA. This requires <strong>the</strong> adherence to <strong>the</strong> IEPA’s<br />
ILR10 General Permit<br />
- Approval from IEPA is a 30 day process and this must be<br />
completed before <strong>Construction</strong> activities can begin.
Erosion and Sediment Control<br />
• Projects with Land Disturbance <strong>of</strong> one (1) acre or more<br />
- Requires SWPPP documents to be located on site and<br />
updated for current construction activities<br />
- Inspections are <strong>the</strong> same as previously discussed.<br />
Inspections must continue weekly until <strong>the</strong> construction site<br />
is deemed stabilized.<br />
- Once site is deemed “stabilized”, a Notice <strong>of</strong> Termination<br />
(NOT) must be submitted to <strong>the</strong> IEPA to notify <strong>the</strong>m <strong>of</strong><br />
construction completion.
Erosion and Sediment Control<br />
• Common BMP’s used on <strong>City</strong> <strong>of</strong> <strong>Rockford</strong> Projects<br />
• Silt Fence – These are most used and least maintained by<br />
contractors.<br />
• Inlet Protection – In general, <strong>the</strong> <strong>City</strong> considers <strong>the</strong> use <strong>of</strong><br />
this a last resort. Prefer to keep sediment and debris in<br />
place and out <strong>of</strong> <strong>the</strong> area <strong>of</strong> <strong>the</strong> inlet all toge<strong>the</strong>r. These<br />
need regular maintenance and cleaning. Preferable<br />
method is use <strong>of</strong> baskets with exoskeleton that hang inside<br />
structures.<br />
• Temporary Concrete Washouts – If concrete is being<br />
poured, you must use a washout.<br />
.
Erosion and Sediment Control<br />
• Sediment Traps – Used for de-watering (pumping out<br />
trenches). You are not allowed to pump directly into storm<br />
sewer system.<br />
• Good house keeping practices – Includes removal <strong>of</strong> all<br />
tracked sediment from adjacent roadways, sidewalks,<br />
paths, driveways and properties. This is one <strong>of</strong> <strong>the</strong> biggest<br />
complaints <strong>the</strong> <strong>City</strong> receives from <strong>the</strong> public
QUESTIONS?<br />
• Keep an eye for information and documents on<br />
<strong>the</strong> <strong>City</strong>’s Website: www.rockfordil.gov<br />
• http://www.rockfordil.gov/public-works.aspx
<strong>Water</strong> Projects 2011/2012<br />
• Morgan Street Bridge<br />
• <strong>Rockford</strong> Airport<br />
• West State Street – Avon east to railroad tracks<br />
• South <strong>Main</strong> Street – Cedar Street to Clifton Avenue<br />
• Larchmont Subdivision<br />
• Harrison Avenue- 11 th Street to 20 th Street


