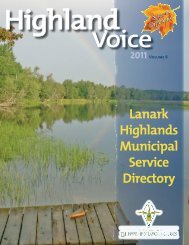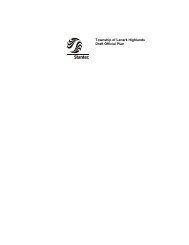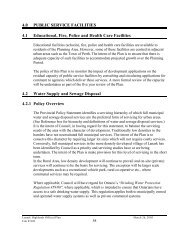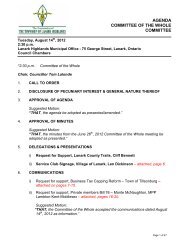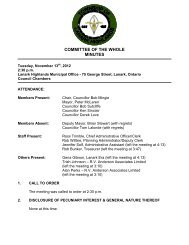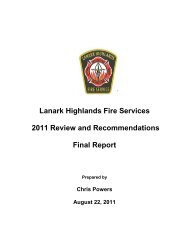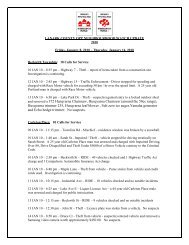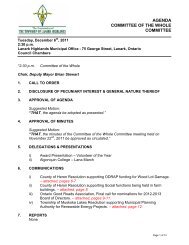Tuesday, December 11, 2012 - the Township of Lanark Highlands
Tuesday, December 11, 2012 - the Township of Lanark Highlands
Tuesday, December 11, 2012 - the Township of Lanark Highlands
You also want an ePaper? Increase the reach of your titles
YUMPU automatically turns print PDFs into web optimized ePapers that Google loves.
PLANNING REPORT #PD-43-<strong>2012</strong><br />
TOWNSHIP OF LANARK HIGHLANDS<br />
CONSENT APPLICATION (WEAVER)<br />
PART OF LOT 9, 10, CONCESSION 3<br />
GEOGRAPHIC TOWNSHIP OF LANARK<br />
TOWNSHIP OF LANARK HIGHLANDS<br />
1.0 Review <strong>of</strong> Proposal and Application<br />
Two applications have been received from <strong>the</strong> County <strong>of</strong> <strong>Lanark</strong> Land Division Committee for<br />
<strong>the</strong> creation <strong>of</strong> two new lots. The property is legally described as Pt Lot 9, 10, Concession 3,<br />
geographic <strong>Township</strong> <strong>Lanark</strong>, now in <strong>the</strong> <strong>Township</strong> <strong>of</strong> <strong>Lanark</strong> <strong>Highlands</strong>.<br />
The applicant wishes to sever two residential building lots, B12/107 (6 acres), B12/108 (<strong>11</strong>.6<br />
acres) and retain a 70 acre landholding with an existing dwelling located at 3107 Heron Mills<br />
Road.<br />
The property is designated as Rural on Schedule ‘A 4’ <strong>of</strong> <strong>the</strong> <strong>Township</strong>’s Official Plan and zoned<br />
Rural on Schedule ‘A 4’ by Zoning By-law 2003-451.<br />
1.1 PROVINCIAL POLICY<br />
As part <strong>of</strong> <strong>the</strong> province’s long term commitment to economic prosperity and social well being all<br />
planning applications must be consistent with <strong>the</strong> Provincial Policy Statement 2005 (PPS). As<br />
such a review <strong>of</strong> applicable policies must be undertaken and evaluated under <strong>the</strong> “consistent<br />
with” test.<br />
New development must be evaluated to determine if unplanned extensions to existing<br />
infrastructure will result if <strong>the</strong> application is approved. The proposal will be privately serviced<br />
and it appears that <strong>the</strong> lands are <strong>of</strong> sufficient area to support a private well and septic system.<br />
Permits from <strong>the</strong> Health Unit will be required prior to any new development. The proposed lots<br />
have access to municipally maintained road.<br />
1.2 OFFICIAL PLAN<br />
Any application for consent must be evaluated with <strong>the</strong> policy directives <strong>of</strong> Section 10.<strong>11</strong>.13,<br />
which provides direction when considering <strong>the</strong> division <strong>of</strong> lands within <strong>the</strong> <strong>Township</strong>. Proposals<br />
must be consistent with zoning, and enjoy sufficient frontage and depth to accommodate<br />
setbacks, within <strong>the</strong> proposed lot configuration. Abutting land uses must be evaluated for<br />
conflicts and natural heritage features.<br />
The proposal as submitted can achieve those directives.<br />
1.3 ZONING<br />
The proposal will if approved result in <strong>the</strong> creation <strong>of</strong> two new lots that will comply with Official<br />
Plan policies and is consistent with Provincial Policy. The sketch accompanying <strong>the</strong> application<br />
illustrates that <strong>the</strong> lands have sufficient frontage and area to meet <strong>the</strong> requirements <strong>of</strong> <strong>the</strong><br />
Page 20 <strong>of</strong> 38



